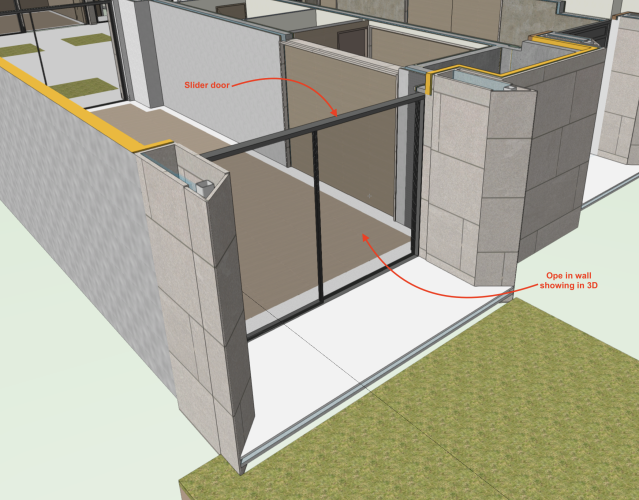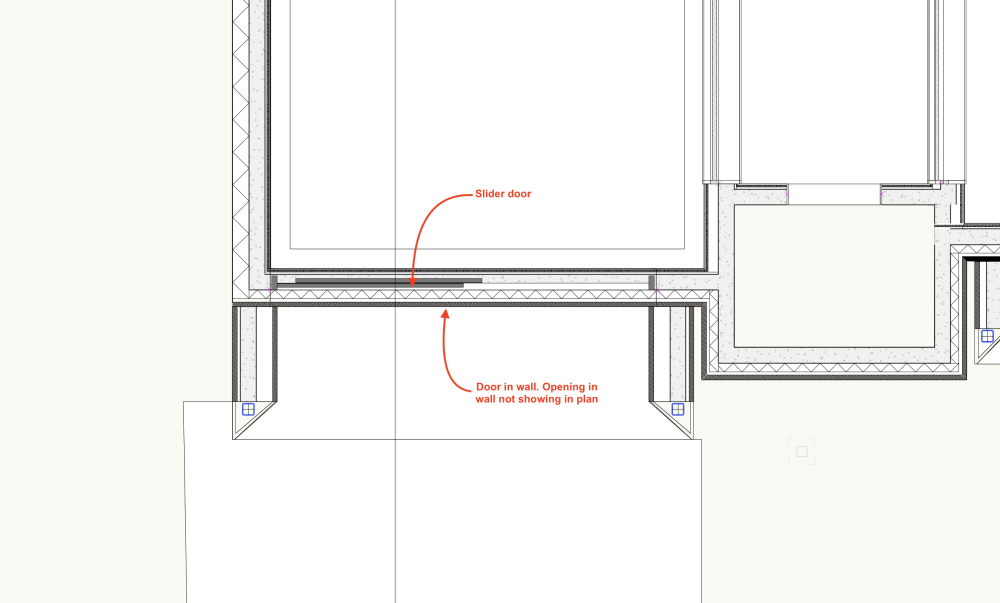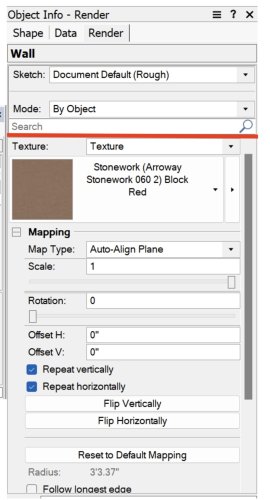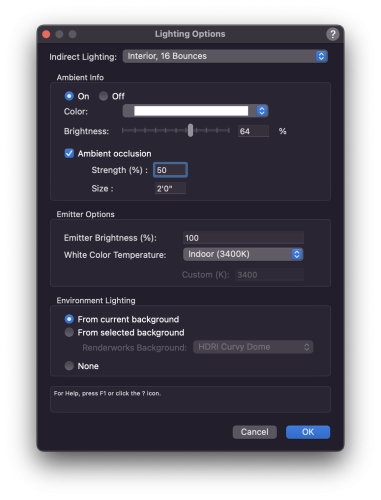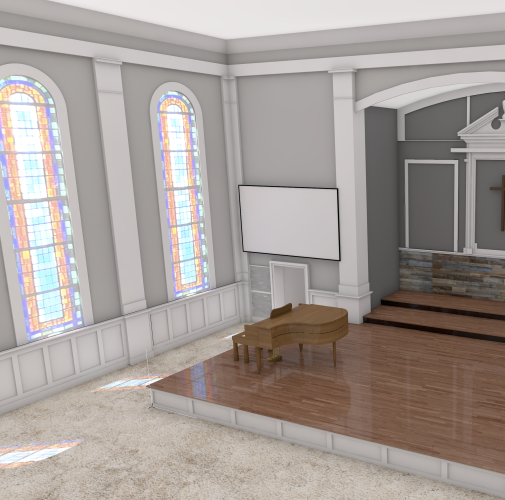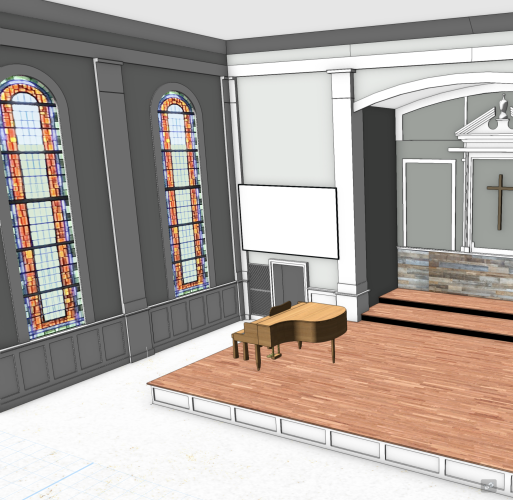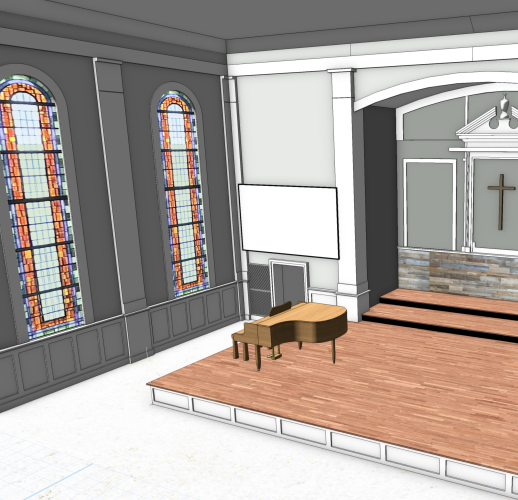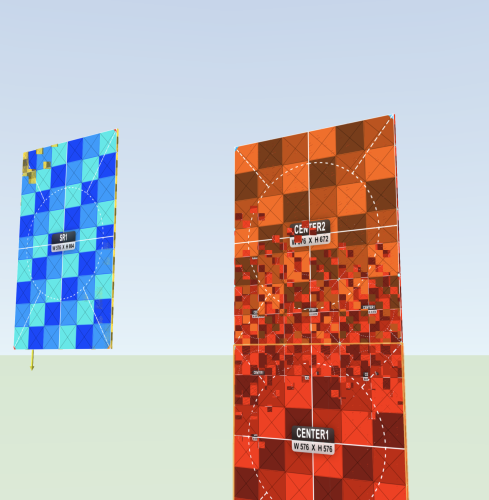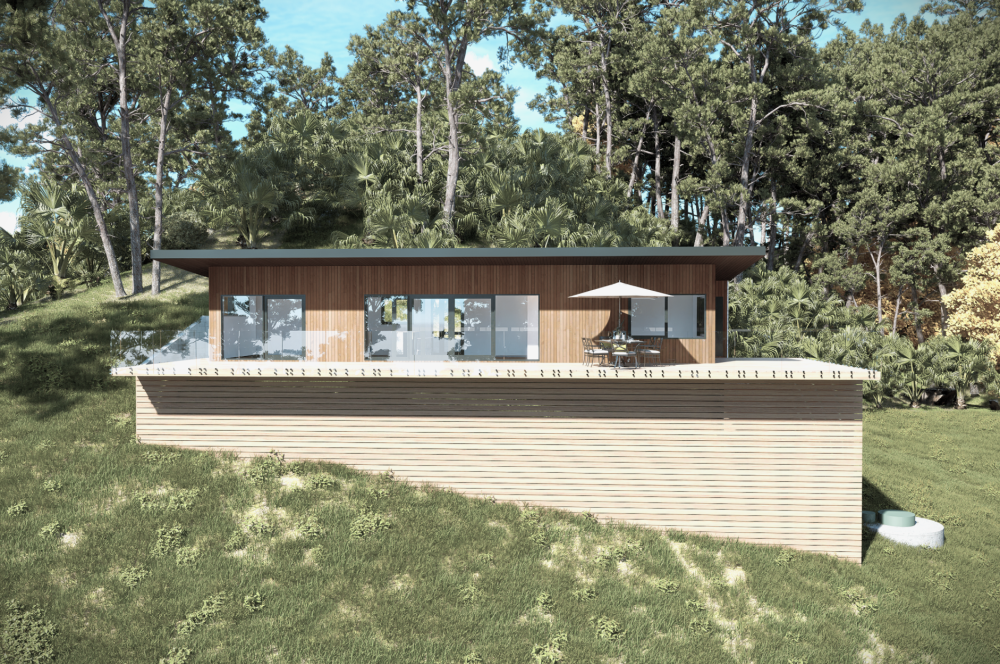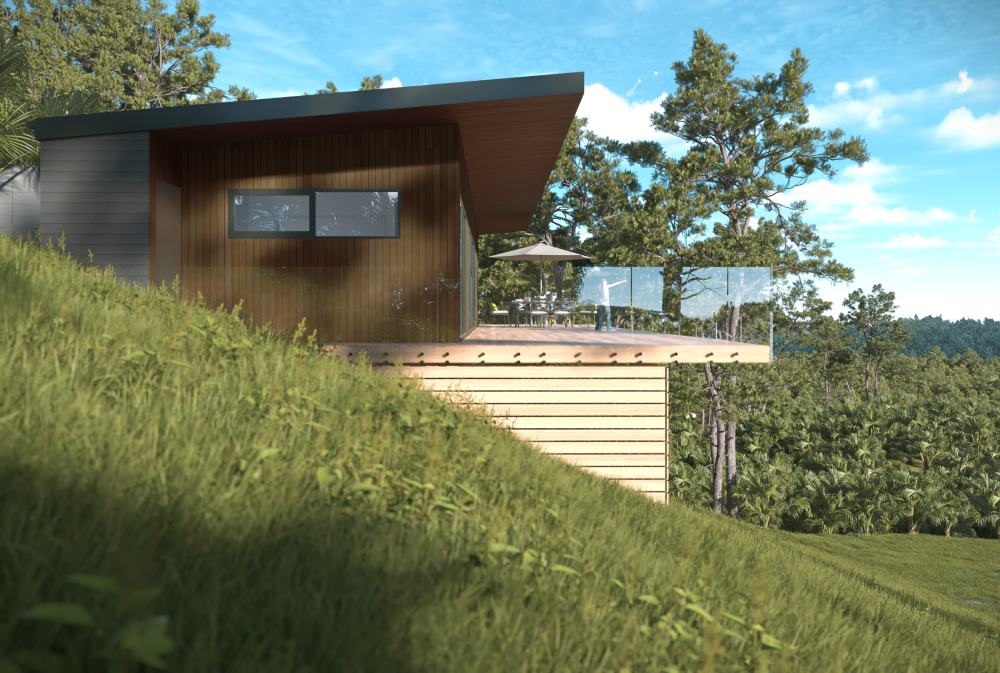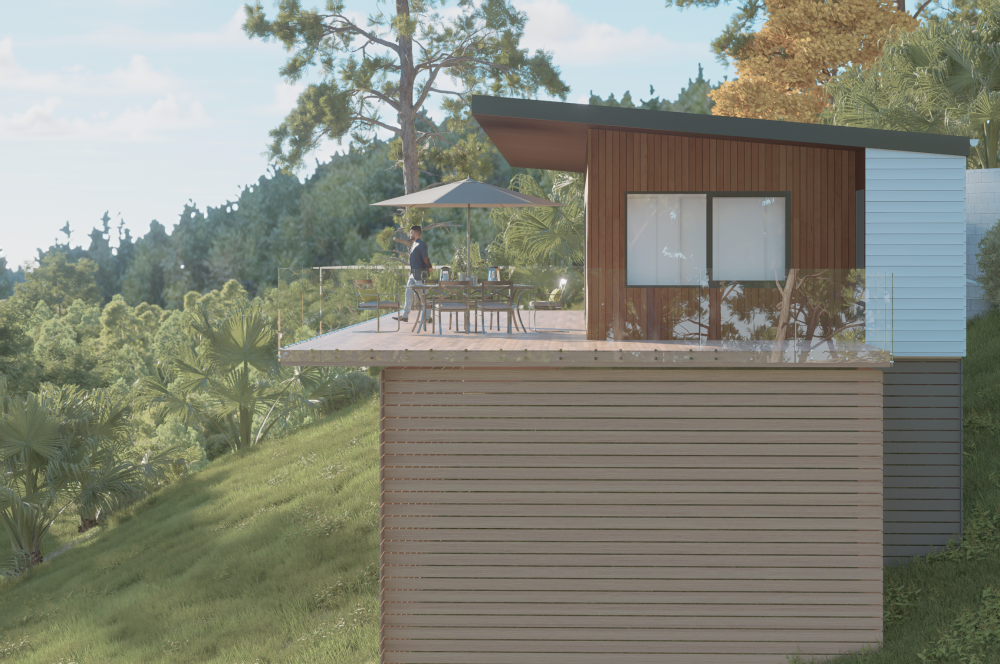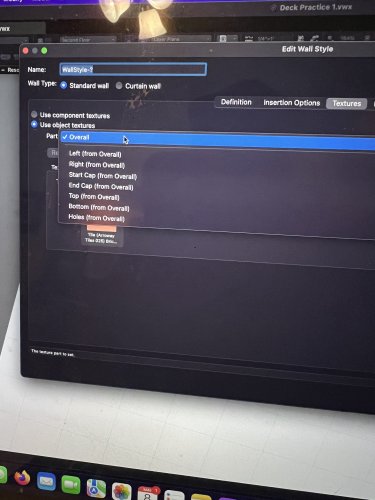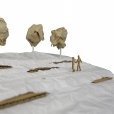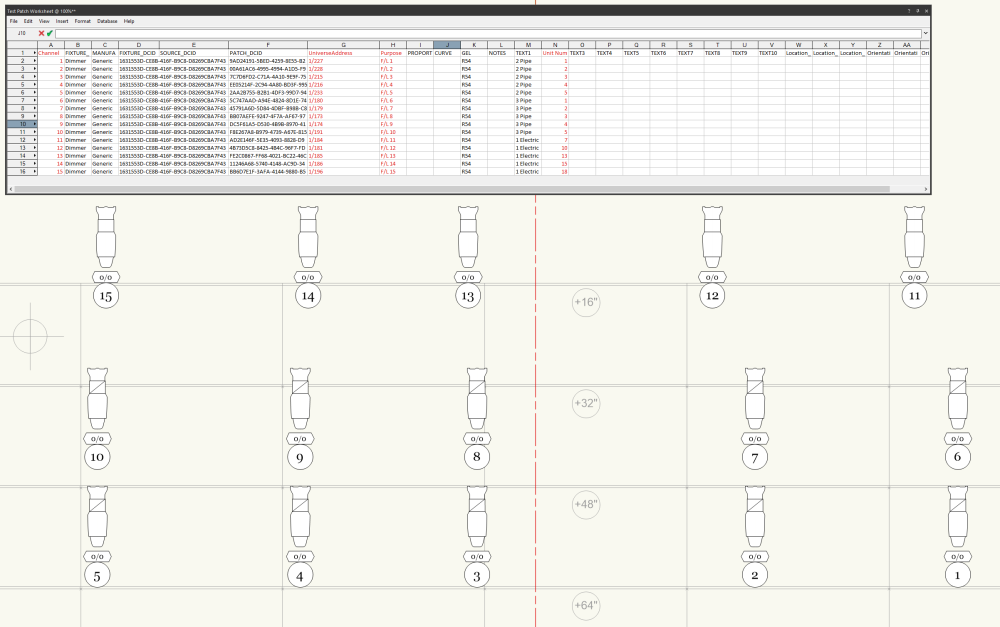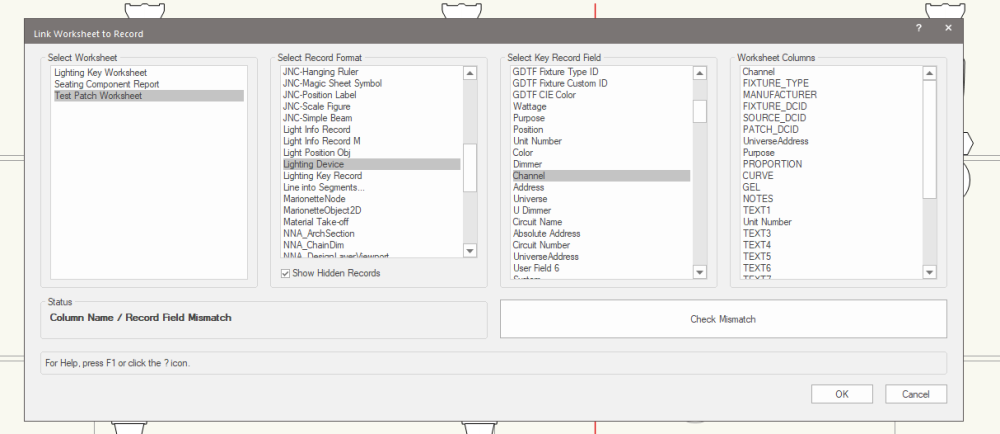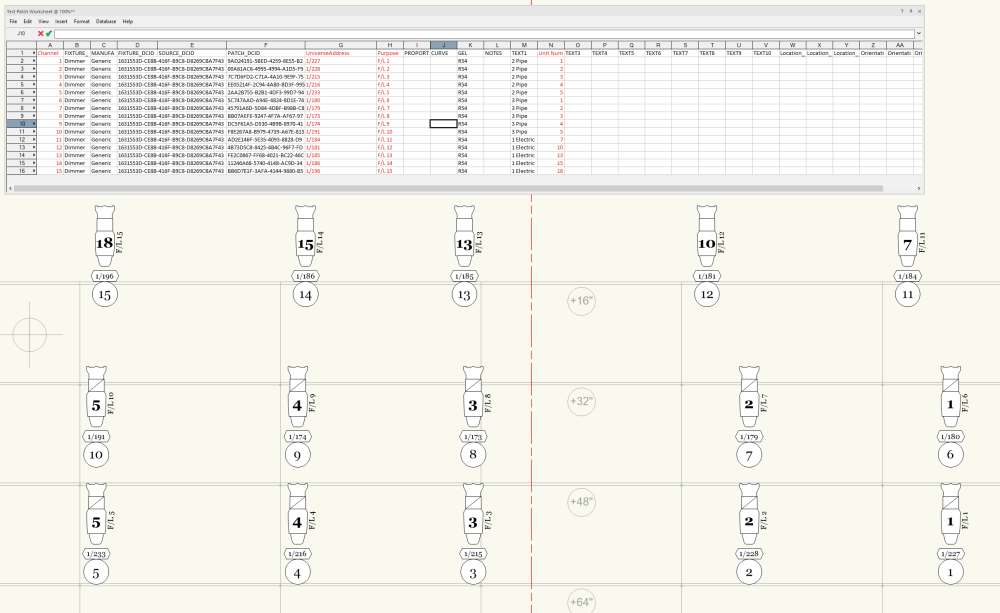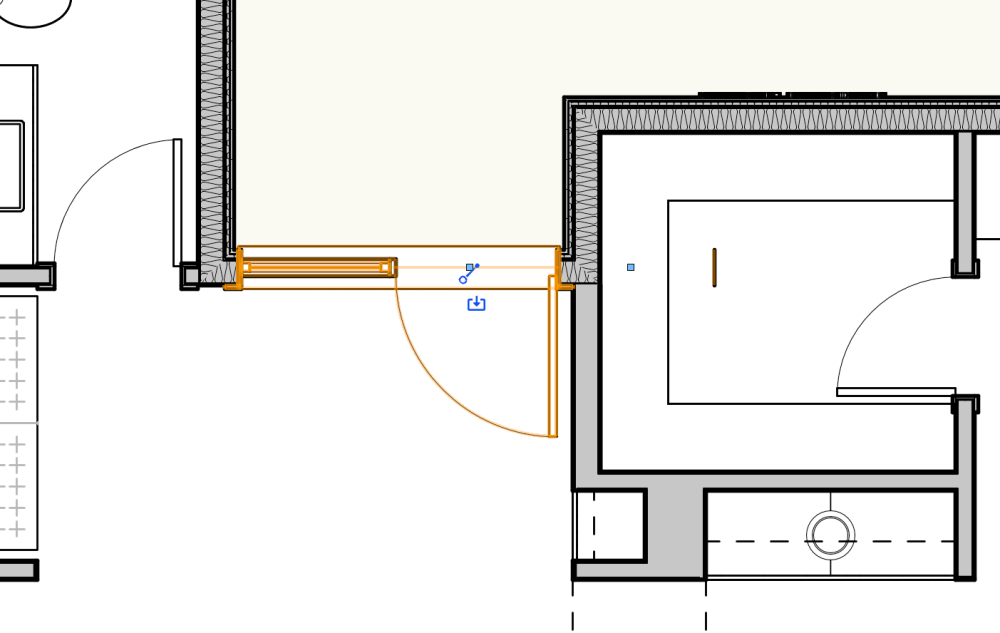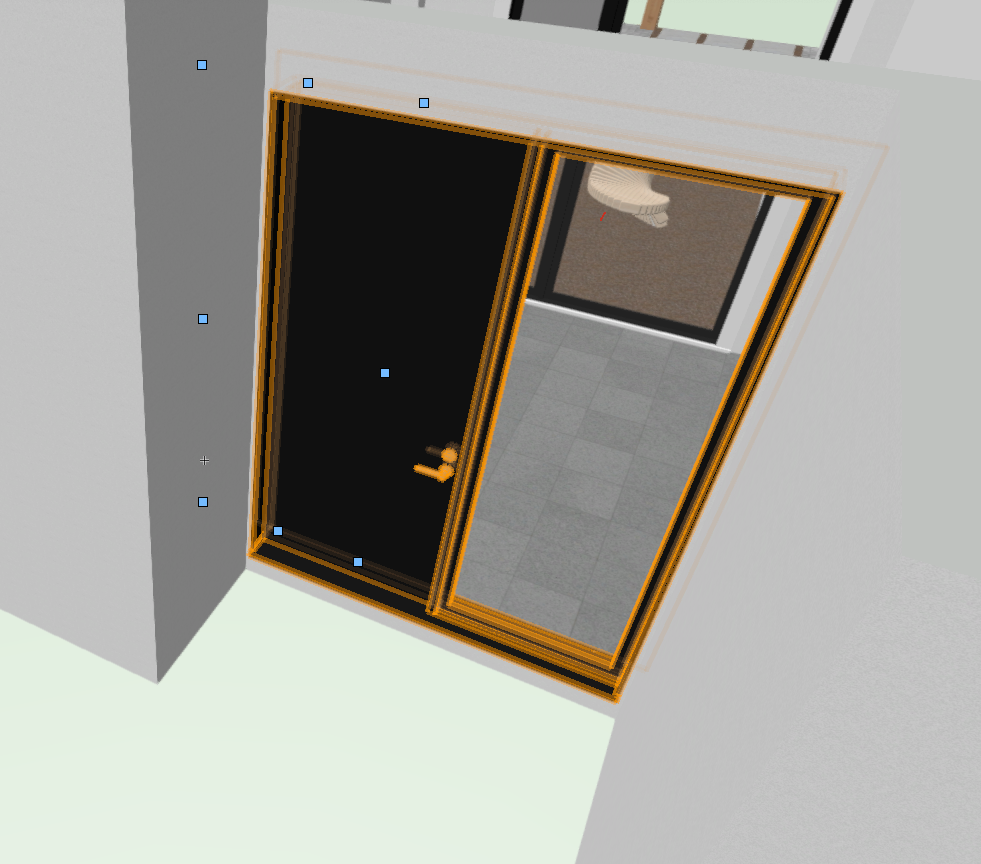All Activity
- Past hour
-

Door in wall - Opening not showing in Top plan view
Tom W. replied to Matthew M's topic in Architecture
What is say in the OIP for the Door in the 'Break' setting? It should be set to 'Full break with caps'. -
MORE joined the community
-
zhowells joined the community
- Today
-
Dear all, I'm working on a 3D model which is using slider doors in walls. I recently changed some of the settings to some of the doors. When these adjustments were made the plan view of the door in wall updated and the wall appears to now run through the opening. In 3D view it appears to be ok. Please see the attached for reference. Has anyone come across a solution for this issue? Thank you,
-
vicvoiv joined the community
-
Why can't we have it produce a grid of options like this?
-
@spettitt So cool that you are getting into all this 🙂 !!! If in your adventures you find that some scripting hooks are missing do reach out. I would like to add better support for scripting to ConnectCAD and the best way to do that is demand-driven. Conrad
-
What's a Simple Way to Lighten Up Ceilings in Shaded Render?
markdd replied to Ed Wachter's topic in Architecture
Another option is to add a Directional Light object pointing up. If you turn off shadows for this light and experiment with the intensity, you should see a marked improvement. -

Object Info - Render Tab missing options on Wall Tool
Tom W. replied to Henry_SRL's topic in Site Design
Bit of a long shot but is it possible the parts-of-the-Wall section of the OIP has become collapsed + needs re-expanding...? Can you drag down on red line?: I am on not on Windows so can't check if it's possible to completely hide it in this way (it isn't on Mac). Otherwise I have never seen this pane disappear before.- 2 replies
-
- wall tool
- renderworks textures
-
(and 1 more)
Tagged with:
-
Wall Closures. The interface is a lot of "fun". Matt Panzer posted helpful info on one of the threads and a VW University video (VW 2023 I think, so some things have changed).
-
I’m not quite sure what I’m looking at either. It would definitely help to look at the file or get some clarification on what’s happening. Clearly the site model is trying to get back to grade, but through what? I was assuming the darker portion was the roadway, not the white filled portion.
-
What's a Simple Way to Lighten Up Ceilings in Shaded Render?
Jeff Prince replied to Ed Wachter's topic in Architecture
If you are just doing shaded view renderings, Lighting Options might be a more effective solution. Bump the Ambient Brightness for real time effects. Here are some examples of both Final Renderworks and Shaded using glowing ceilings with low intensity brightness: Both the ceiling in the main space and the curved one in the back are "glowing" No glow Shaded Glow Shaded -
What's a Simple Way to Lighten Up Ceilings in Shaded Render?
Ed Wachter replied to Ed Wachter's topic in Architecture
Oh great! The ceiling that "glows" is what I was hoping for. I'll give that a try. I'll reply again after I do, but it might take me a few days to get to it. Thanks, Ed -
What's a Simple Way to Lighten Up Ceilings in Shaded Render?
Jeff Prince replied to Ed Wachter's topic in Architecture
Give your ceilings a texture that has "reflectivity" set to glow with a low brightness value and set to "emit". It's a similar trick we use to make plants, signs, and anything that needs to be a little more visible in the dark. You just have to be very subtle with it. Alternatively, if the ceilings aren't visible in a shot, just turn them off and it will be like a TV set 🙂. Add lights in the space above to get the desired effect. -
FYI - I just read that this is a recent change. Good news. https://www.twinmotion.com/en-US/news/we-are-updating-twinmotion-pricing-in-late-april
-
What's a Simple Way to Lighten Up Ceilings in Shaded Render?
mjm replied to Ed Wachter's topic in Architecture
if you're in 2023 or 2024, Shaded allows more than eight lights and shadows. check your document settings - this'll allow any number of options -
Attached file. But in fact this happens with any LED Wall that is inserted with the available tool. If you are going to improve the LED Wall tool, please ask you to review the weight calculation of it, and add the possibility of calculation per square meter and not per linear meter as it is implemented today I have seen several events with serious heavy load problems in rigging due to this implementation. LED Wall Z fighting.vwx LED Wall Z fighting.vwx
- Yesterday
-
I don’t know if this is a recent change in the licensing for Twinmotion, but their website now says the following: I don’t recall it being free for companies with less than $1 million USD annual gross revenue.
-
Who has need for Live Sync with both Blender and D5 Render?
twk replied to MattWhite's question in Wishlist - Feature and Content Requests
Have been testing D5 render past couple of days, and I must say its new scatter tool is very impressive, managed to fill a forest and no noticeable lag, as in Lumion/Twinmotion (even with their culling capabilities). Some caveats: - needs a decent graphics card (I'm on an RTX 3060Ti), website says RTX, or any of Nvidias DirectX Ray Tracing (DXR) graphics cards - and yes, only Windows - some exports of DTMs translate over as flipped normals making the grass/nature elements scatter on the wrong side of the mesh. Only noticed with converting old VW versions to 2024. The fix is to regenerate the DTM (copying out site data, and recreating Site Model) ++Pluses: - A lot of ready to use high quality 3D assets/trees - Fast render times in my testings (images below took about 1m30sec each for 4k) - A good number of example scenes to work with - Pricing is very competitive compared to Lumion and Enscape, can't beat Twinmotion though, as thats FREE now. --Minuses: - needs a good (read expensive) graphics card -
Thanks @Jeff Prince. I've not tried outdoors yet, but will adopt that up / down technique. I also do a kind of spray technique indoors in the smooth circular motion as per the instructions on Nomad. In that stairwell scan I think I did accidentally make a more sudden shift and that might explain the superimposed plans - there is quite a technique to this it seems... What is your experience with this fuzz / poche effect that was my original query though? It definitely seems to be the case that this is applied mass / material behind the scanned surface. I have just been playing around with this some more and there is also a technique to interpreting scans in VW it seems - little tilts into 3D every now and then so you can check up that you are correctly tracing the wall surface. This does indicate that the room facing points show the surface and then this is given mass by density of points behind them. I'm intrigued by this as it suggests that these "mass points" are not therefore scanned points, but added points (behind the scanned plane) to aid the legibility of the outputs. But that's just a guess. This technology is very mysterious and I must admit that this scattering dust and seeing it taking shape into the room does seem a bit like magic! I also just discovered the automated points reduction edit in VW - makes the rather ropey scans I am working on much clearer.
-
Object Info - Render Tab missing options on Wall Tool
Cody Worthman replied to Henry_SRL's topic in Site Design
The wall your coworker has selected isn’t the same wall style as selected in your file, is it? I can’t tell you why you’re not seeing the same by face/by object options, but try editing the wall style, going to the texture tab, and select the same texture for each part, or set the overall texture then select each part and revert to overall.- 2 replies
-
- wall tool
- renderworks textures
-
(and 1 more)
Tagged with:
-
Once you make the opening how do you get the edges of the walls to appear as gypsum board? I checked both uploaded files and cannot figure this out. Thanks!
-

Multi-column Layout
Jesse Cogswell replied to NealP's question in Wishlist - Feature and Content Requests
Good morning, friends. I made some adjustments to this plug-in based on feedback from @BartHays. The changes are as follows: When Multi-Column is selected and Text Box children are created, their position will initially be locked to the parent Text Box, matching the top of the Text Box and spaced using the Column Spacing parameter. When locked in such a matter, moving the parent will also move its downstream children. This can be turned off by unchecking the Lock Position to Parent checkbox in the Object Info Palette. When you are using bulleted or numbered lists, Bart noticed that if a box was split in the middle of a listed item, it would start a new item in the next Text Box, eeven if it wasn't supposed to. I couldn't find a way to automatically detect if the split was in the middle of a listed item versus between listed items, so I just added an Override List at Start checkbox in the Object Info Palette, which will override the listing rules for the very beginning of the Text Box. This will only appear if the split was in the middle of a list. Speaking of listed items, in the original object, all listed lines would be automatically tabbed in. This looks fine for text boxes justified left, but looks goofy for any other justification. There is now a checkbox in the OIP called Tab in List Formatting. Unchecking this option will not tab in for listed lines. Installation instructions are the same as listed above. If you already have the object installed, following the instructions above should write over the original object. Let me know if you experience any trauma. JNC-Text Box.zip -
I was going to say the same a @Katarina Ollikainen. You can set a different epsg/coordinate system for the design layer you are using for your geoimage. It should be a different layer then your other geometry. I am not familiar with those coordinate systems, or how this process works in terms of transforming between a national coordinate system and a universal coordinate system like UTM. A national coordinate system will obviously give you different locations for the same coordinate values. I have used this before for different coordinate systems, where the main difference between the epsg codes related to updated height info, not different x/y. It can also depend on what coordinate systems the data provider has used. If it hasn't listed one of the codes you are using, your will probably get problems.... Or it won't work at all in many cases. The HSY site says that it is provided in EPSG 3879, and not EPSG 3067... So I don't think you can expect the WFS/WMS to work. You may be able to use the geolocated image, explode that and then import/transform that image into another file with the different coordinate system...
-

Write Excel data to Lighting Device
Jesse Cogswell replied to Company Call BV's topic in Entertainment
I wrote a script that can link a worksheet (including a referenced Excel document) to a record format, as detailed in this post: I have since added a feature to allow the user to select the record behind parametric objects such as Lighting Devices, download link can be found here: @Company Call BV Here's why this is relevant to you: you should be able to use this command to link an imported worksheet with patch data to the Lighting Device record to patch your fixtures. I ran a quick test by exporting a .csv from an Eos show file and used it to patch some fixtures. The key here is that the top row of the worksheet must be column headers and must match the parameters of the Lighting Device object (easily found by going to File - Document Settings - Spotlight Preferences and selecting the Lighting Devices: Parameters tab). Example patch worksheet and fixtures. Columns to sync are colored red: Selecting the proper options in the Link Worksheet to Record dialog box: In this example, I used the Channel field as the key. With this plug-in, this process will only really work if you have a single fixture per channel, otherwise it will very likely make all matching channels match whatever is the lowest matching row in the worksheet. In this instance, I would very much recommend not clicking the Check Mismatch button, since it will list out all of the parameters of the Lighting Device object not found in the worksheet (which is very likely a lot of them). Result from running the command: Give this a shot and see if you can make it work for your use case. -
I'm getting the same problem. An extra line, the depth of the wall, only with doors that have a sidelite on one side and not the other. The errant line appears where the jamb would be if there was an identical sidelite on the other side. Also, in 3D the door resize handles are shifted. Vectorworks 2024, Sonoma, latest version. I see the fix for this is addressed in the next update. When is that out? Thanks

