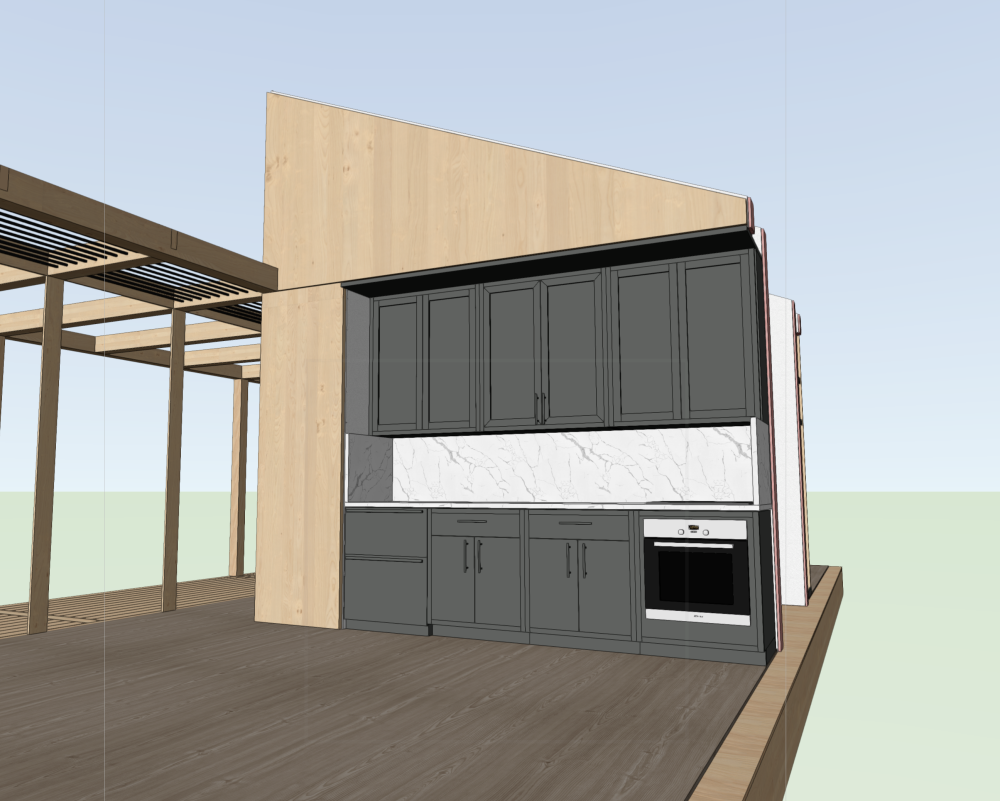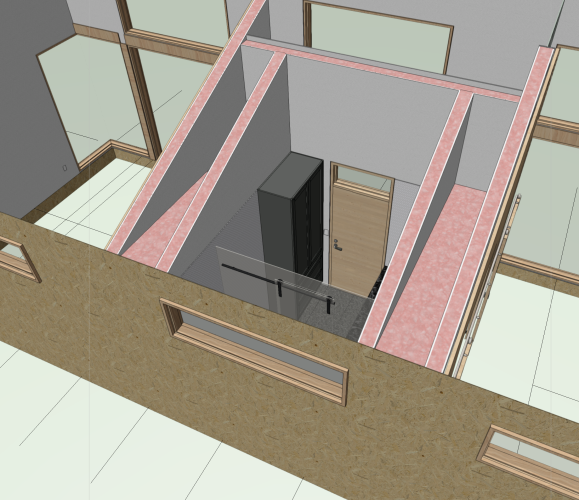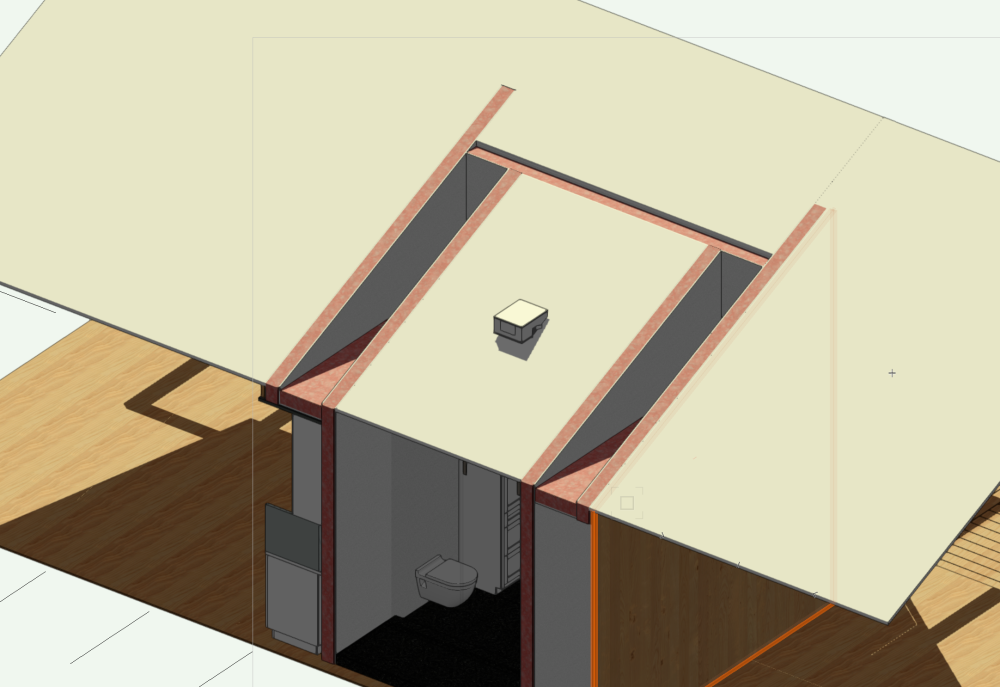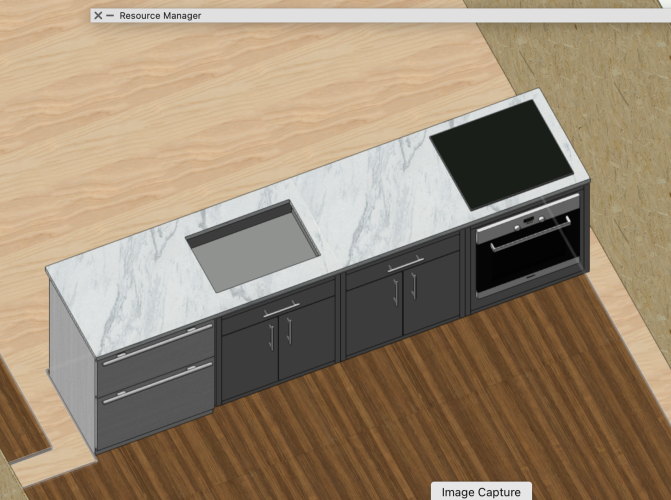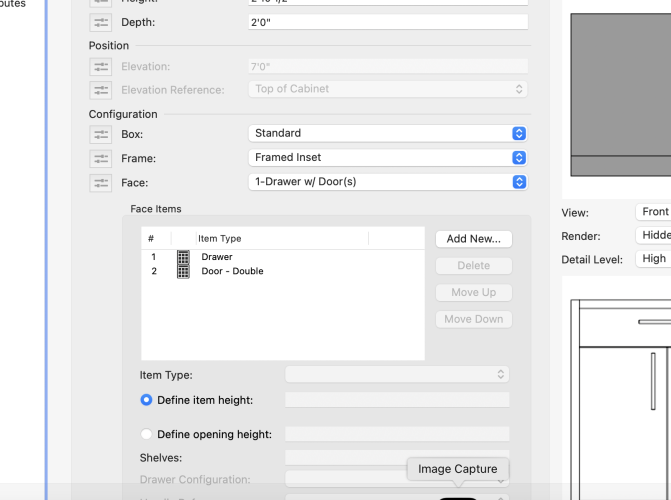-
Posts
27 -
Joined
-
Last visited
Reputation
7 NeutralPersonal Information
-
Location
United States
Recent Profile Visitors
The recent visitors block is disabled and is not being shown to other users.
-
I have window trims along the bottom of each window (see 3D), but they are not showing up in the plan section (which is set to a horizontal cut section). Everything else is showing up fine; am I missing a setting somewhere? Note this is trim not a sill. Thanks!Screenshot 2023-10-15 at 5.27.40 PM.pdf Screenshot 2023-10-15 at 5.28.05 PM.pdf
-
Thank you! Tom, you are correct, I just did not see that check box under Face items. I then had to set the glazing texture under 3D attributes and it rendered the glass correctly.
-
See attached pic - the upper cabinets have a simple 'Shaker Style' door with an inset panel. This is a standard VW cabinet type. I would like the frame of the door to be wood with a glass inset panel but do not see a way to do this in the cabinet settings. Is this possible? Thank you! Todd
-
Thanks Pat!
-
I have a door in a wall - in this case a standard flush door (Door Hinged Flush), and I would like to rotate the veneer to be vertical. I cannot seem to find a way to do this? Is anyone able to help me? Thank you -
-
Thanks Tim! This worked! - Todd
-
Hi all - I would like to rotate this recessed light to fit the slope of the ceiling - see attached. What is the best way to do this? Thank you in advance. Todd
-

Slab drainage tool - Unable to places drains where I want them
Todd W replied to Ed Wachter's topic in Architecture
Thanks Tom - this works very well! -

Slab drainage tool - Unable to places drains where I want them
Todd W replied to Ed Wachter's topic in Architecture
Let's say I have a linear slot drain in a shower floor - is there a way to rotate the drain in the slab? -

VW2024 NEW CABINET FEATURE - CUSTOM DRAWER DOOR HEIGHTS
Todd W replied to Todd W's topic in Architecture
Wow - thanks! (File this one under "User Error") Awesome function added! -

VW2024 NEW CABINET FEATURE - CUSTOM DRAWER DOOR HEIGHTS
Todd W replied to Todd W's topic in Architecture
I should have mentioned that - when I highlight the drawer/door - the "Define Item Height " dimension is grayed out and I am unable to change, even with a custom configuration setting. This doesn't seem to make sense to me. -
Please see attached image below. I am working with the new cabinet feature in VW2024. I am working with a framed-inset cabinet, and would like to be able to customize the drawer heights and door heights. If I select the 'Custom' feature in the drawer/door settings, I still cannot select the heights even though there seem to be buttons for it (image). Is there a way to do this? Thanks!
-
Thanks Tom, and thanks also Tobi. Tom, I will try your order of things - it makes sense to me. I originally opened this file in 2024 but got quite a few bugs so switched back to 2023. I will let you know what I get when I re-try this with your order. I am (sort-of) happy with the workaround but would be nice to get this figured out as it is something I will be doing A LOT of.
-
I was fitting the wall to the object (roof) then associating it with the roof. Is that backward? I tied it the other way and it still did not work. Is it possible i've mixed up the order of the commands such that I've permanently confused VW? (ha ha)
-
Thanks - still in VW2023



