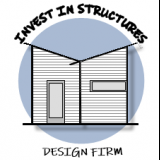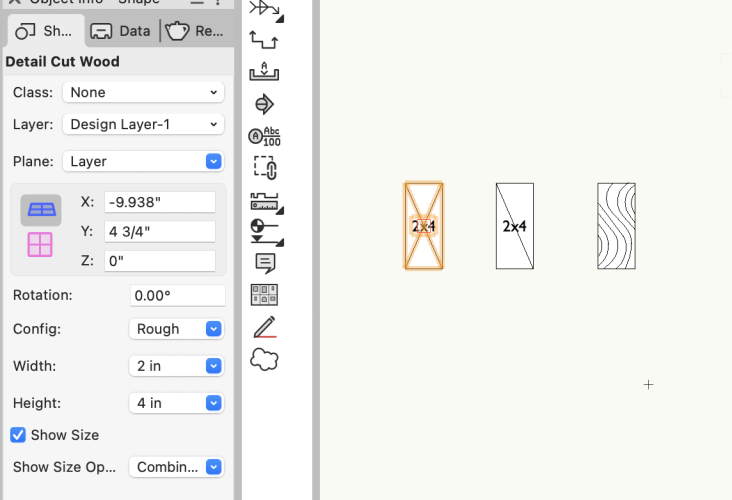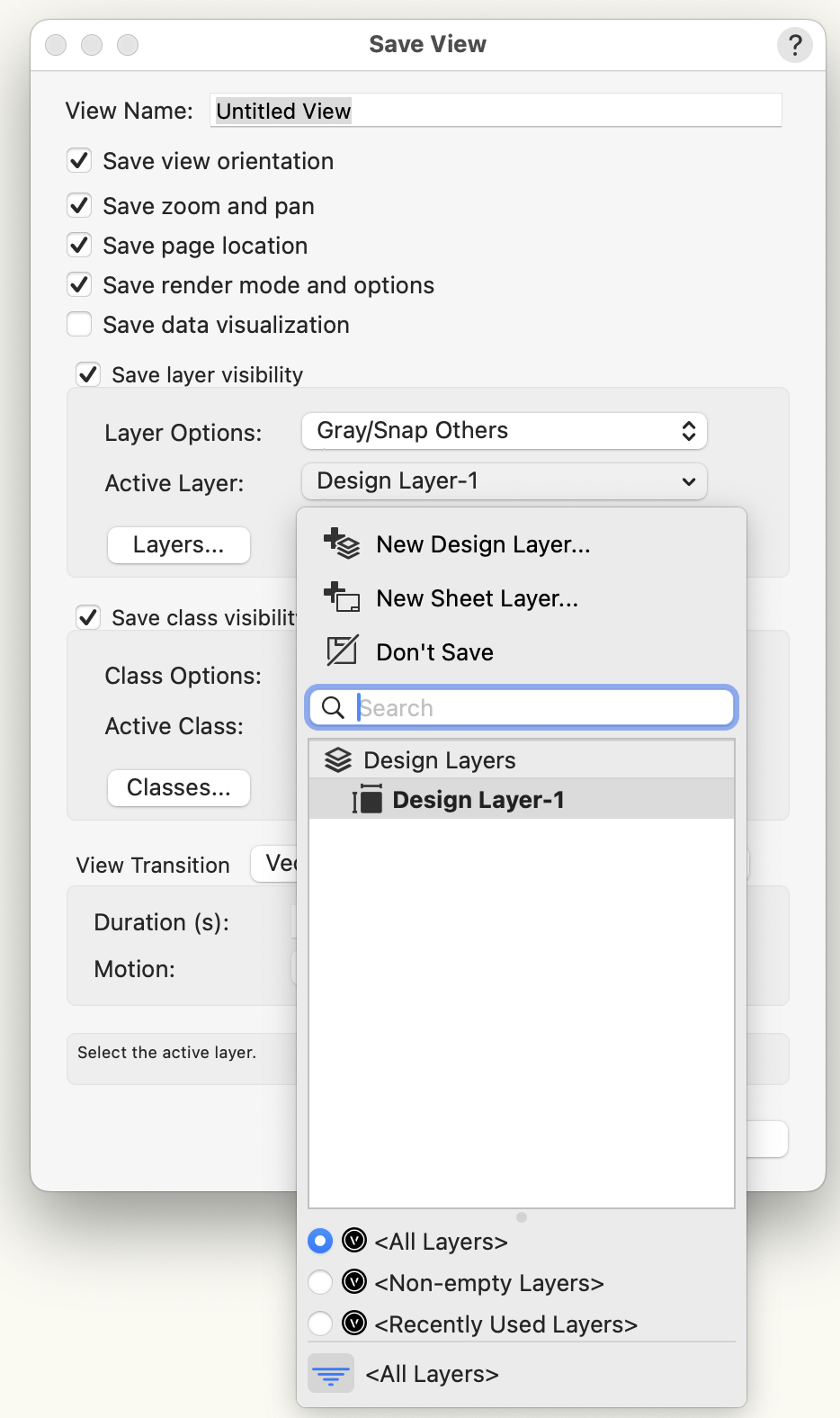-
Posts
1,247 -
Joined
Reputation
1,198 SpectacularPersonal Information
-
Occupation
Architect
-
Homepage
https://eggfarkarch.com
-
Location
United States
Recent Profile Visitors
6,513 profile views
-
Second addition to this is that it should add wood grain if it's finished carpentry. VW already offers these options for 2D in the Detail Cut Wood tool with nominal sizes shown to boot, although you have no control of line weights, fonts, etc.
-
There's a Wishlist item. Please vote (up arrow at top left):
-
If you have specific problems, ask and/or post a file. Someone on the forum will most likely help you out. VW knows how to draw walls. Two kinds, in fact (see @Pat Stanford's post above). There's a definite learning curve and even after years working in the program I haven't mastered everything. However, I can get my work done efficiently. The first thing you need to do is decide whether you are using a workflow that uses Stories or not. It might help building a small sample project in each format and see how it works for you. I found stories too complicated when you have split levels and floor offsets, which are common in my work. If I was working on mid-rise or highrise structures with repeating floor-plates, I would almost certainly use them. IThere's a great post on the forum titled something like "No Stories, No Problems" that's a great starting point for that workflow.
-
You could try building each of the runs as a straight stair using the Stair tool and piece those together with 3D modeled parts for the landings. For the bottom splayed stair, you can build a single run stair that's the max width of one part, ungroup the Stair to get 3D objects, and then trim and mirror to get both parts. Ungrouping the upper runs might also help creating the overall stair. I would not bother with the railings in the Stair tool. The new Handrail tool might help, but I haven't used it enough to know. Modeling everything in 3D may be easier. Others may have better ideas.
-
I just had an issue with Illustrator not accepting spaces in text fields. Unfortunately I don't remember what I did to resolve it. Possibly a reboot and/or rogue Keyboard or Accessibility->Keyboard settings.
-
@Ryan Russell I support your recommendations for potential VW features as I'm sure they'd be helpful to you and others. For me, these items would be relatively low on the priority list, especially the structural calculations and code compliance for which I would not rely on any software package. From a professional practice standpoint, I would still need a structural engineer and to do my own code review for nonstructural elements. I also do not expect nor represent my drawings to be a "Digital Twin" of the constructed product, even though I believe my drawing sets are more detailed than many/most architects in my area. Unless I have specific detail requirements, I do not want to direct a contractor on the stud layouts and I can't think of many contractors whose framing crews would follow them in the field if I did. The part of your suggestions that I would find most useful are in your "nice to have" list, with the Wall tool upgraded to the point that it could generate plates, corners, etc on plans/sections/detail viewports. I think your list captures the items that we'd want to control. The only other item I can think of at the moment is fireblocking.
-

It won't run VW2024 on my Mac and the system shuts down.
E|FA replied to lumimimi's question in Troubleshooting
-
I'm sure everyone has different workflows and needs, but I wouldn't want to complicate the existing Wall tool by adding framing members. I'm an architect who does mostly single family wood framed residences in the US, and I have no need to show every stud in my drawings. For me, the floor plans are diagrams that show the general type of wall without telling the contractor how to frame it. If there are specific alignments necessary, I handle them in the details and/or structural drawings. If I have exposed joists, I model them in 3D for the sections to work out. I understand that others may want/need to show the full framing package, so my preference would be that this remain a separate tool. The Wall tool is too complex already, having to deal with component settings, wall peaks, component wrapping, etc.
-
To be honest, I don't use filters a lot. I would probably just end up building separate saved views for each discipline. Unfortunately, finding workarounds for your workflow is a big part of using VW.
-
Unless I'm misunderstanding your comment, I think you can filter in the Create Saved View dialog box:
-

Display Symbol instead of Layers in Viewport
E|FA replied to Kevin McAllister's question in Wishlist - Feature and Content Requests
And here -
@line-weight I don't think it's controversial to set up an efficient workflow that works for your projects. I'm jealous... I don't think I could get it to work for me, both in terms of my capabilities in VW as well as the types of projects I do & level of details I typically draw.
-
Reporting back. I gave it a shot and gave up. Not a good thing to try when on a deadline. I also gave up on having my details in a referenced file because I was having issues coordinating the callouts, so my file just got bigger. Maybe there's a way to do this, but not on deadline.
-
That doesn't mean you can't be sued like a real architect. TBH, I've never been sued, but I have paid for my mistakes. The old saying that the architect is always right, the contractor is always wrong, and the client always pays (reverse architect and contractor as desired) is not always true in my world.
-
Yeah, that's the problem. If they create their bid from the data and the data is wrong, you could be on the hook. A simple example: your list says 10 fixtures, but the drawings show 11 fixtures. Their bid is for 10, so who pays for the 11th fixture? It gets more complicated when the error results in construction delays (e.g. long lead time to get the missing item because the sub ordered based on your count) that can domino to affect other trades and dramatically affect costs. Simple solution: let the contractor be responsible for their work and count.



.thumb.png.567a42cf0840890e0ddb07ef1922b380.png)
.thumb.jpeg.48a6fdc44e48c98b8e1b507e86e57e95.jpeg)




