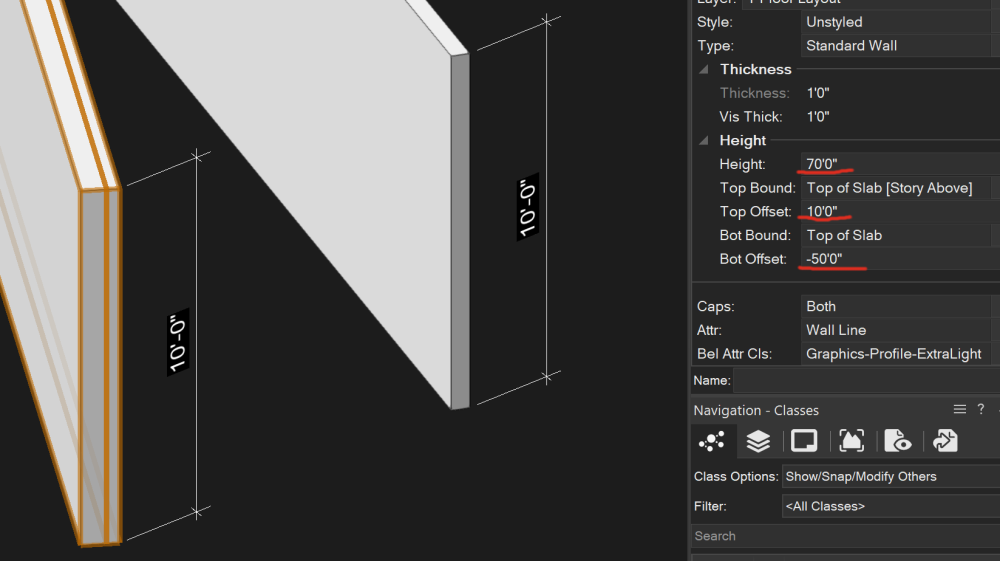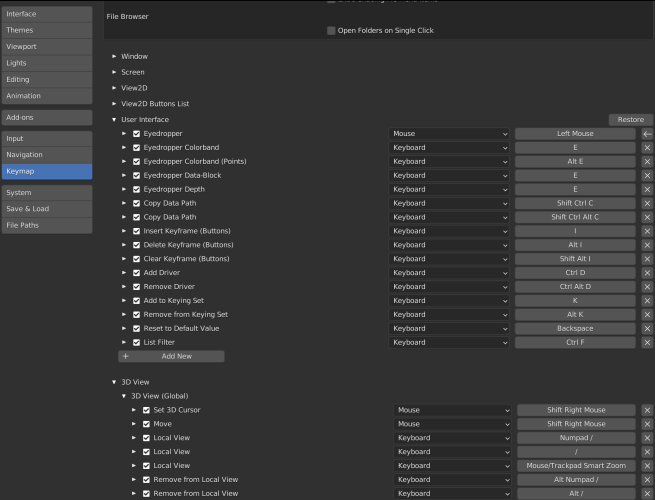
MattWhite
Member-
Posts
28 -
Joined
-
Last visited
Reputation
28 GreatPersonal Information
-
Location
United States
Recent Profile Visitors
The recent visitors block is disabled and is not being shown to other users.
-
Corner Door
MattWhite replied to KIT KOLLMEYER's question in Wishlist - Feature and Content Requests
This looks much like what I do except, I add a rectangle to at the base of the door and extrude it to the top of the door to fill in the gap. I end up with a few unwanted lines. In plan view I could trace over one of the adjacent door panels and the extruded rectangle with a filled rectangle to hide the lines, but for my purposes I don't need to get that detailed. It would be best through if the door tool covered corner doors. -
Corner Door
MattWhite replied to KIT KOLLMEYER's question in Wishlist - Feature and Content Requests
I do this all the time. 1. model the opening. I do this by splitting the walls and setting the bottom of the wall over the door at the top of the door. 2. model any door header and thresholds. Usaully I just model these using the wall tool. 3. Set the doors in the opening, but don't insert them in the walls. 4. Add a square where the doors meet and extrude it to the height of the doors. 5. In the window schedule label the doors seperately something like D-03a & D-03b and note both as inside corner meet. -
Layer Grouping
MattWhite replied to Neves+Creative Inc.'s question in Wishlist - Feature and Content Requests
Layer grouping would make My Vectorworks Life a lot easier. -
I have two walls both dimension 10' high. But the highlighted one in the OIP says it's 70' high.... Yes, it's a story aware wall. And while I can go to the wall components button and set the off sets for each of the components. The OIP fields top & bottom offsets should be grayed-out for story aware walls. It would save a lot of confusion and headaches. If I can't control the height of story bound walls via these inputs, I shouldn't be able to input anything into them. Can we change the OIP so that the top & bottom input fields are grayed-out for story bound walls?
-
Mostly, I work with Vectorworks, but I also use or have used Blender, Sketchup, Revit, D5 Render, FreeCAD and a few others. All of these programs seem to have different combinations of mouse, left, right, middle buttons; and keyboard shift, un-shifted, and control keys for navigation. By themselves, all these navigation philosophies are great, but switching between programs is a pain. I always have to test the keys and reorient to said program's navigation. Some of these programs either offer default navigation profiles of other poplar 3d modeling / drafting software, or they offer enough control over navigation that you can make the navigation of one program mimic the navigation of another.
-
Yes. I mean direct link. Blender would be nice to have, but the one I really want to see is Direct Link between D5 Render and Vectorworks. I tried Direct Link Datasmith VW to Twinmotion and liked it, but the company I work for chose to go with D5 Render, so now I miss VW direct link. And all to the legal and time issues in developing a Direct Link aside. D5 make a Live Link for ArchiCAD, by Graphisoft, and Graphisoft is held be Nemetschek. So someone has found a way to step through these hoops before.
-
I would love to see Live sync with both Blender and D5 Render. Blender and D5 render have become my go to applications for Rendering, and It gets tiresome to constantly re-export a model from VW and than re-import / update it in Blender and D5 Render. It usually takes me a number of tries to to get the bugs out off the model. I just a long process which could be abbreviated with Live Sync.
-
OIP: New object style creation not consistent.
MattWhite replied to MattWhite's question in Wishlist - Feature and Content Requests
I like that even better. -
Can we create sheet layer folders?
MattWhite posted a question in Wishlist - Feature and Content Requests
I would like to see folders for sheet layers that can be excluded from the publishing/ printing windows and excluded from the title block auto page numbering feature as well. We often end up with a host of sheets that do not make it into the final construction documents. They are an important part of the process, but they also add a lot of chatter to the construction document generation and publishing process. Folders could be expanded and collapsed as need and their visibility to other features of Vectorworks could be turned on and off. I mocked this up in another program to help illustrate the idea. The same idea could apply to the design layers as well.- 1 reply
-
- 9
-

-
We haven't sold a pivot door in 25 years, and now everybody is buying them, and now I'm suddenly, jumping through hoops to fake a pivot door on the plans.
-
I can create new object styles of some objects in the OIP like windows and doors, However other objects like walls and roofs I can not. When tried to teach VW to others, minor inconsistencies like this one often lead to major frustrations. For everything that has a style, can you please add create new style from unstlyled to the OIP style drop down?
-
Overhaul keyboard shortcuts for tools and menu items
MattWhite replied to Intuos5's question in Wishlist - Feature and Content Requests
I like Blenders approach for changing short cut keys. I also like to move all of the commands I can to the left side of the keyboard, so I can enter commands with one hand. If I have to take my hand off of the mouse, I'm losing production time. I don't care about logical short cuts like f=fillet... I have the standard x=move, but I set shift x to move by points. Any multiple keystroke that can easily be executed one handed without stressing my hand is fair game.







