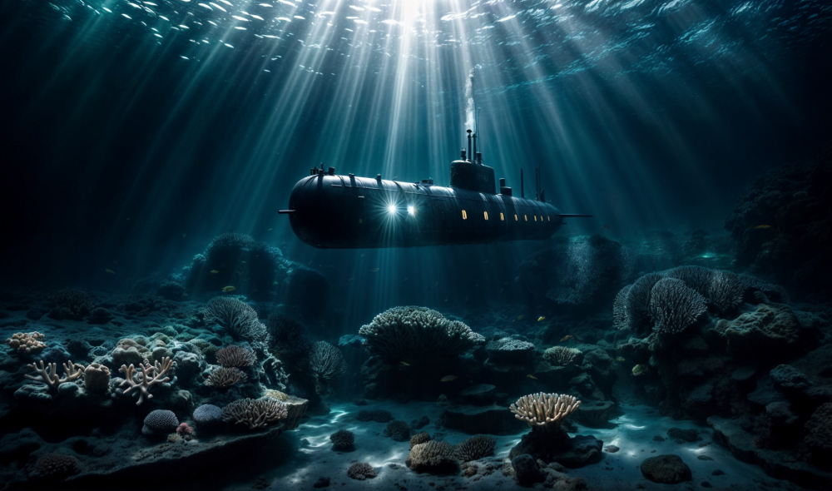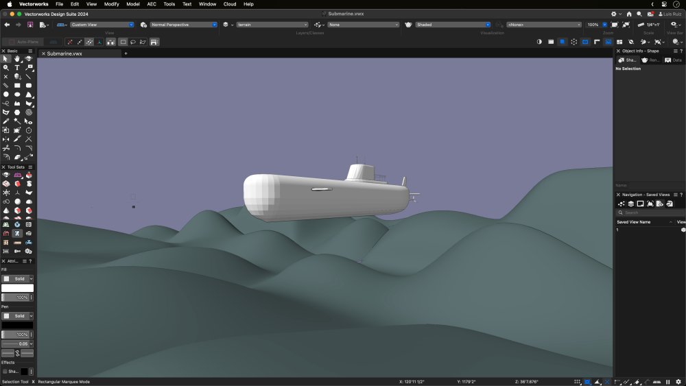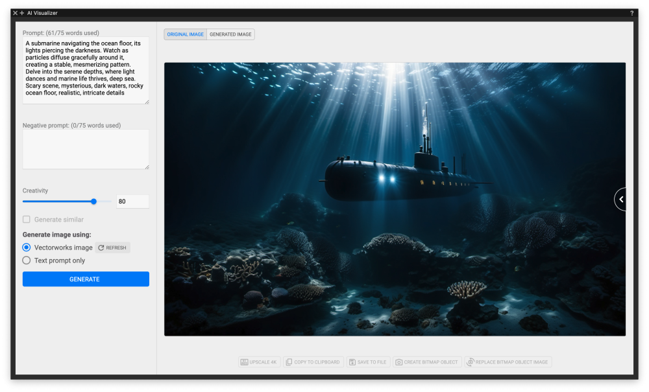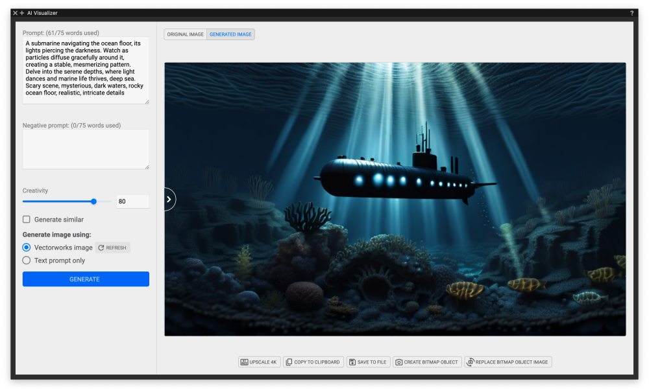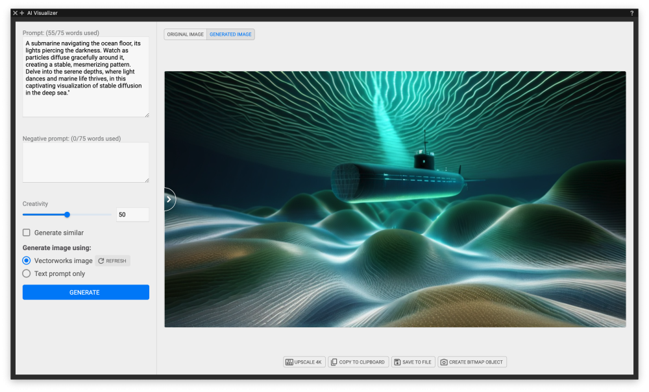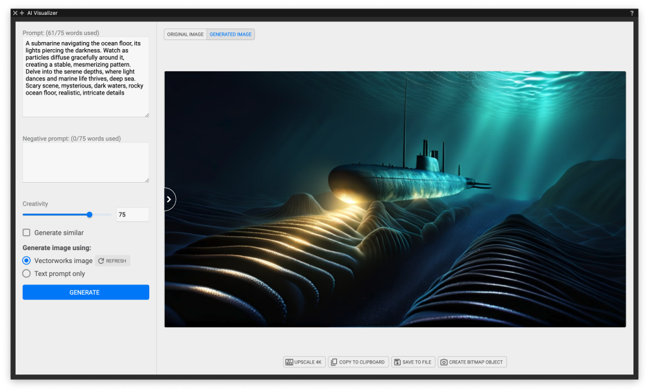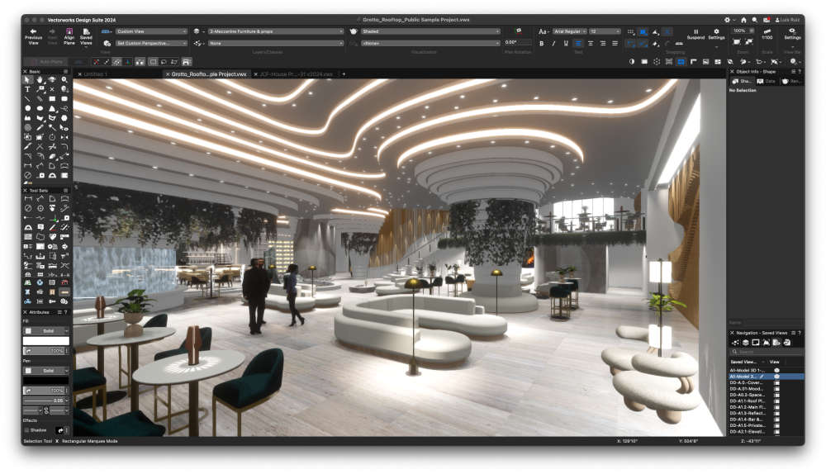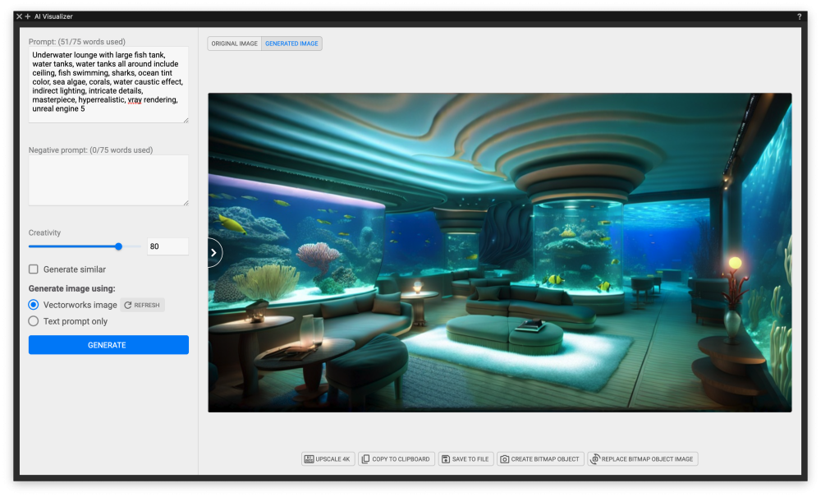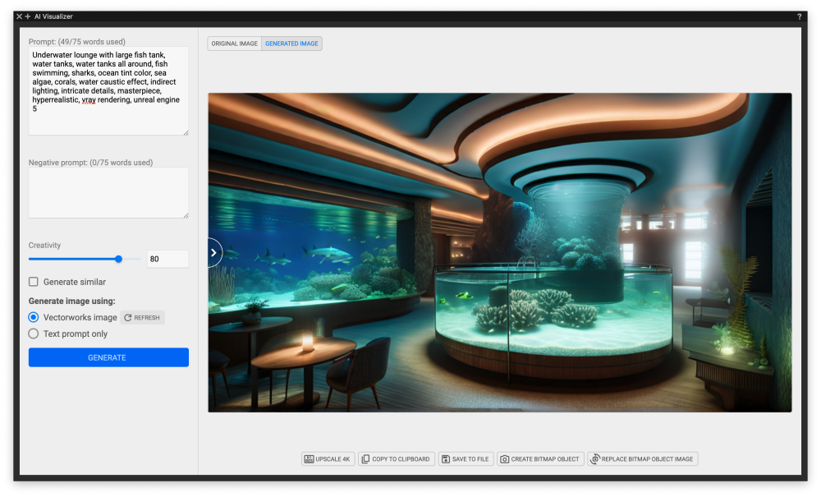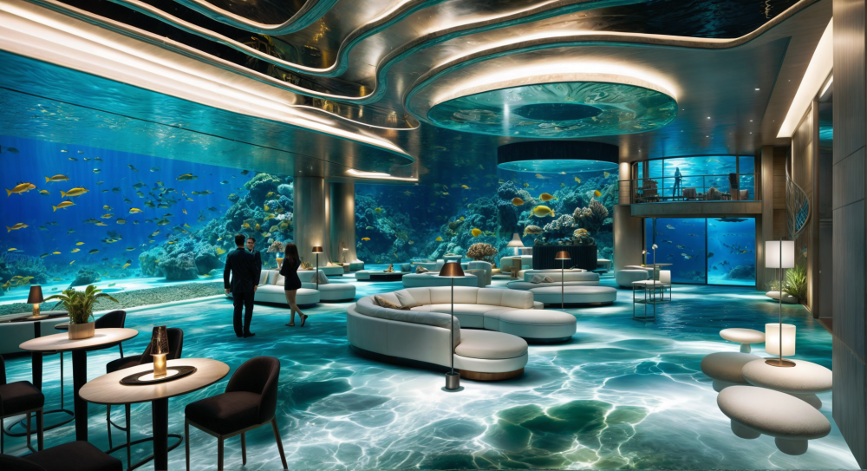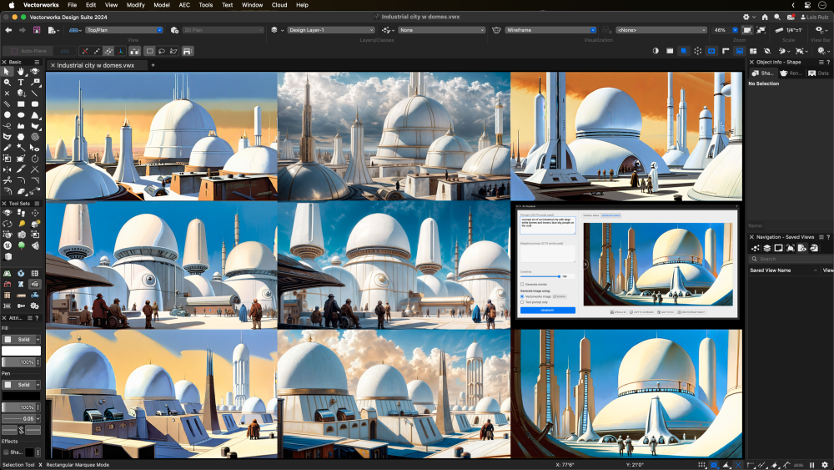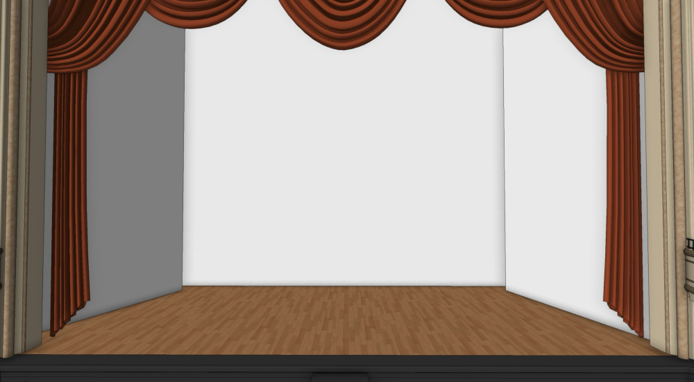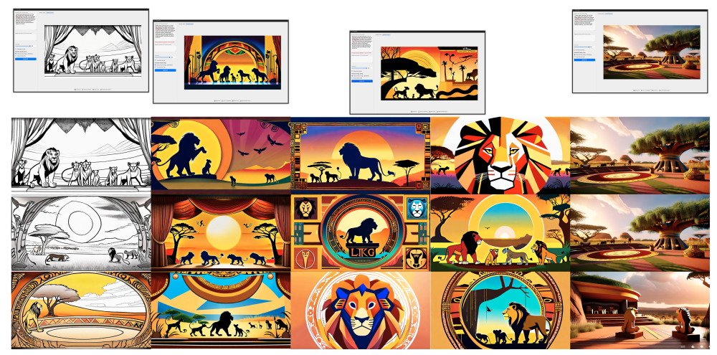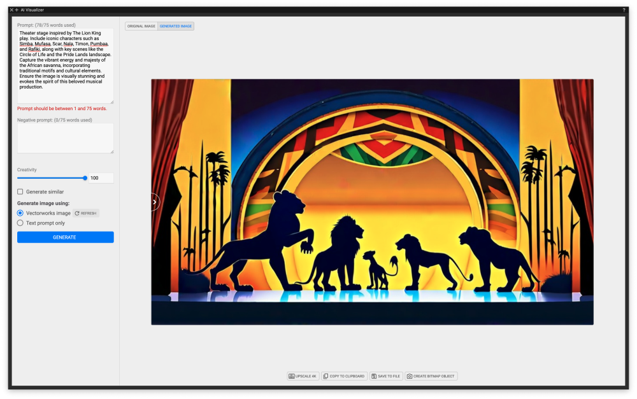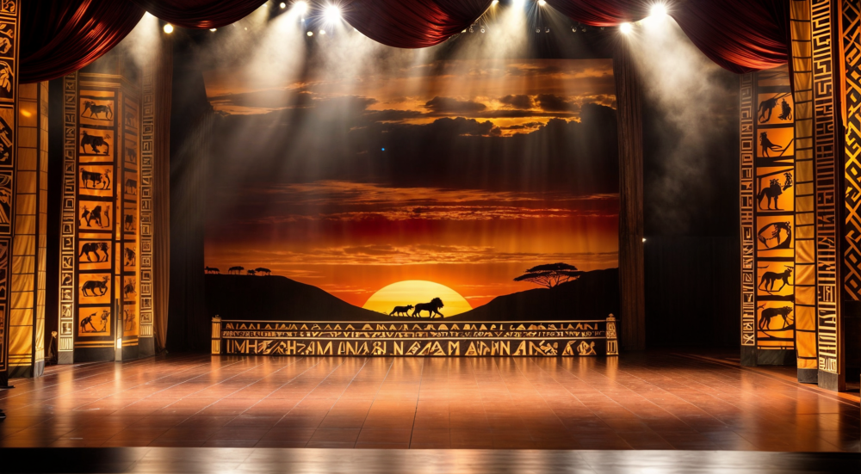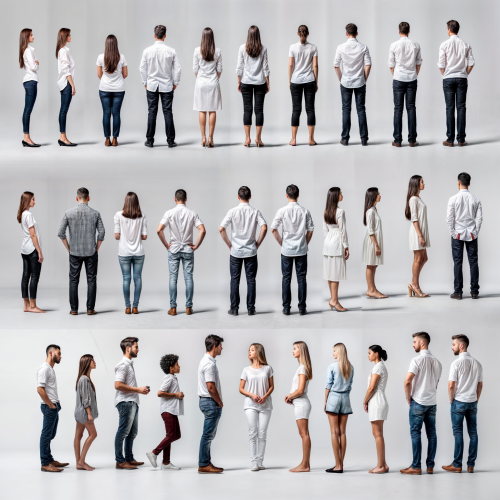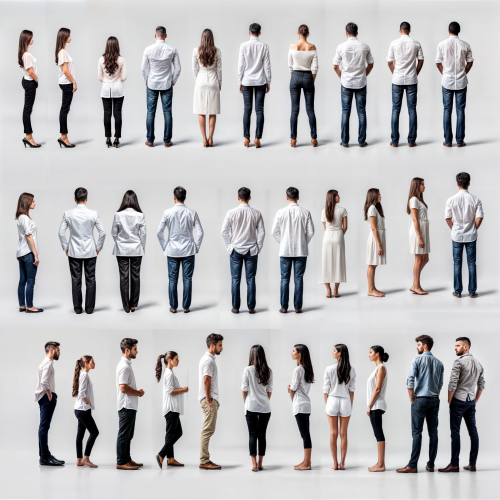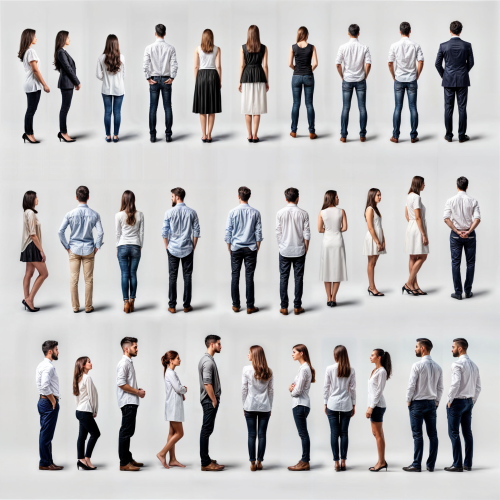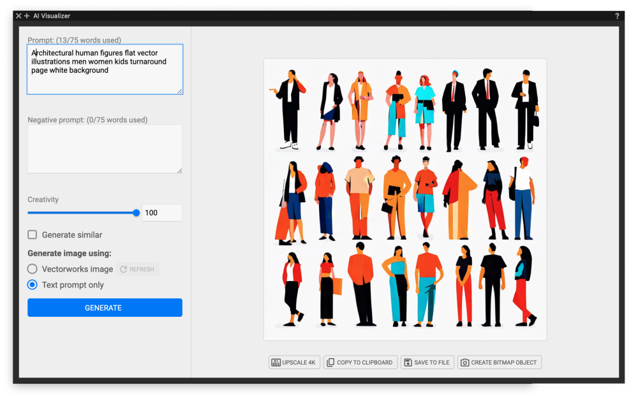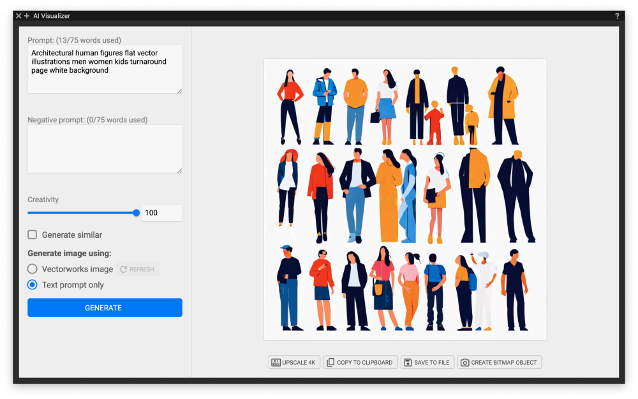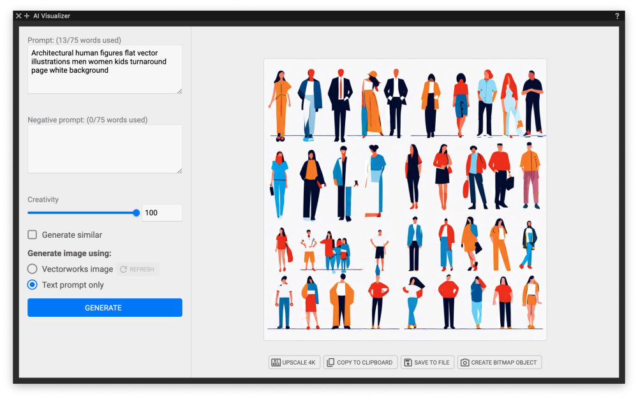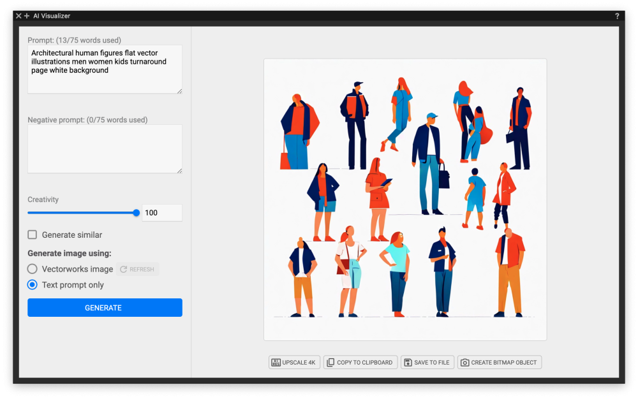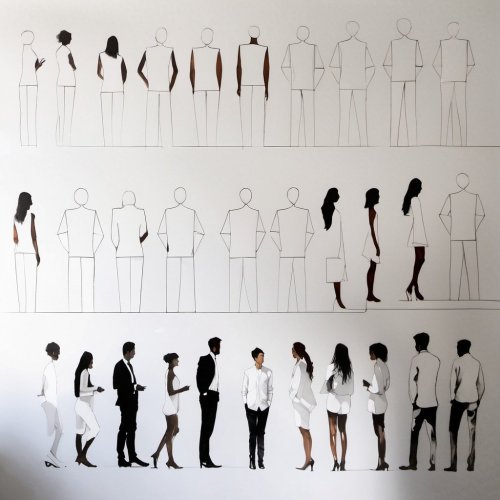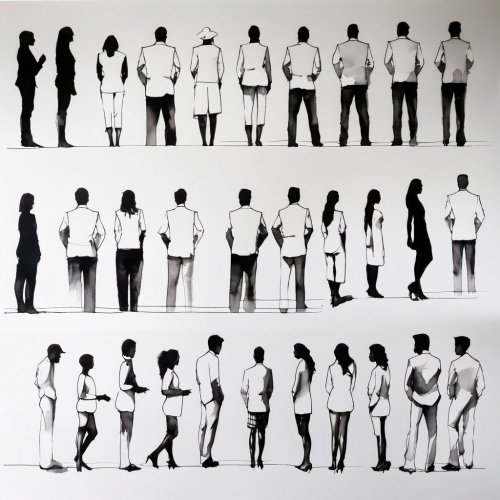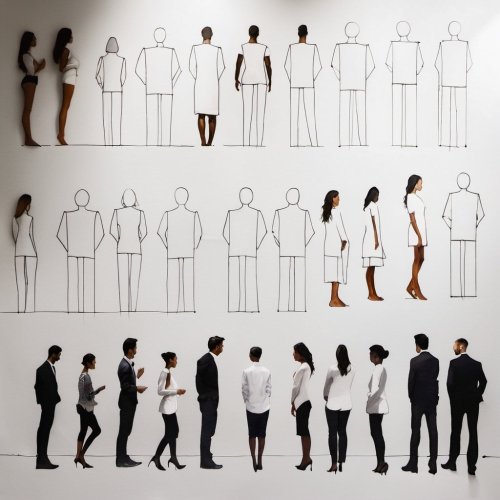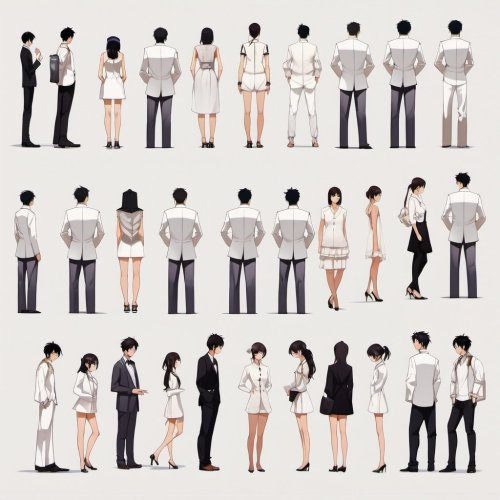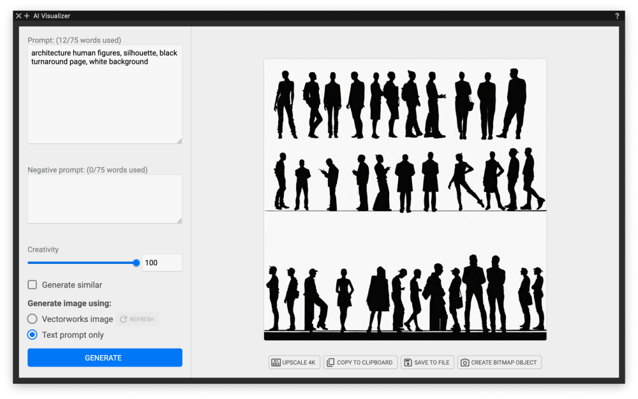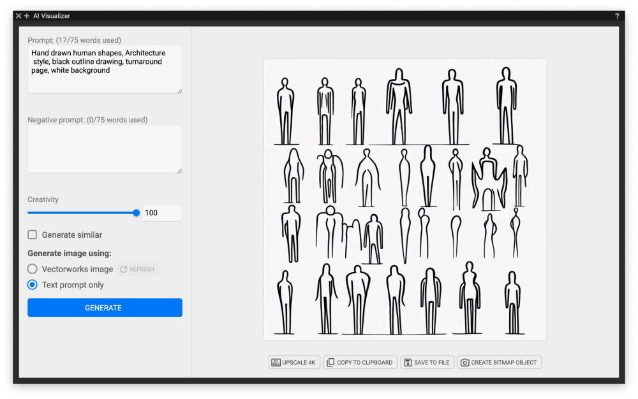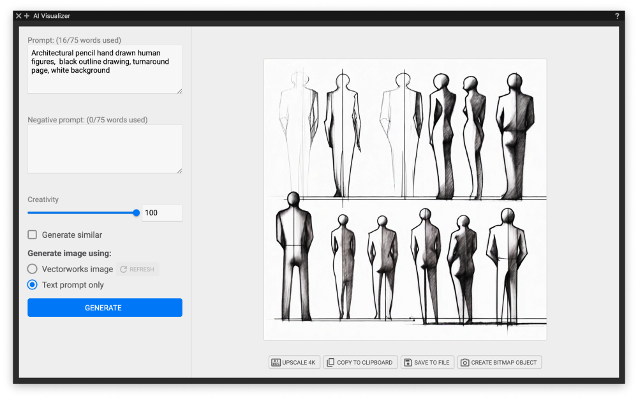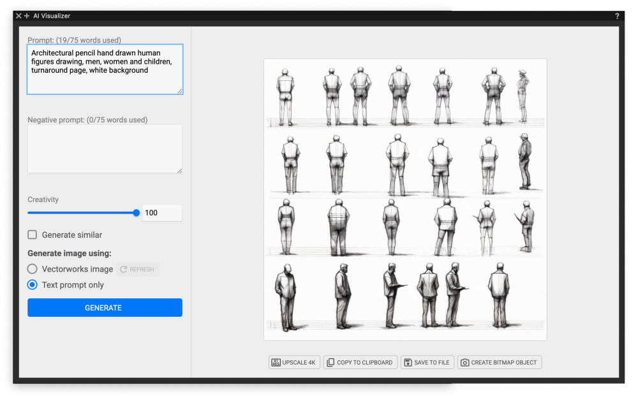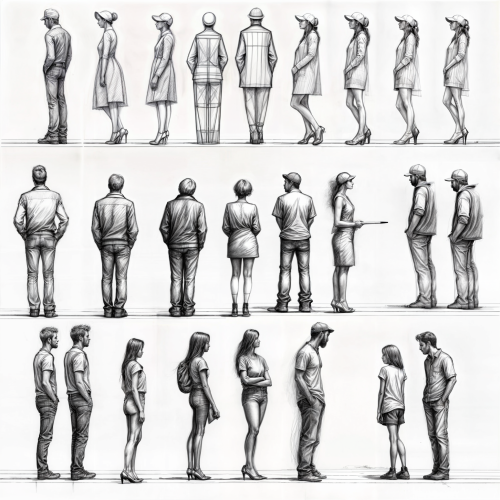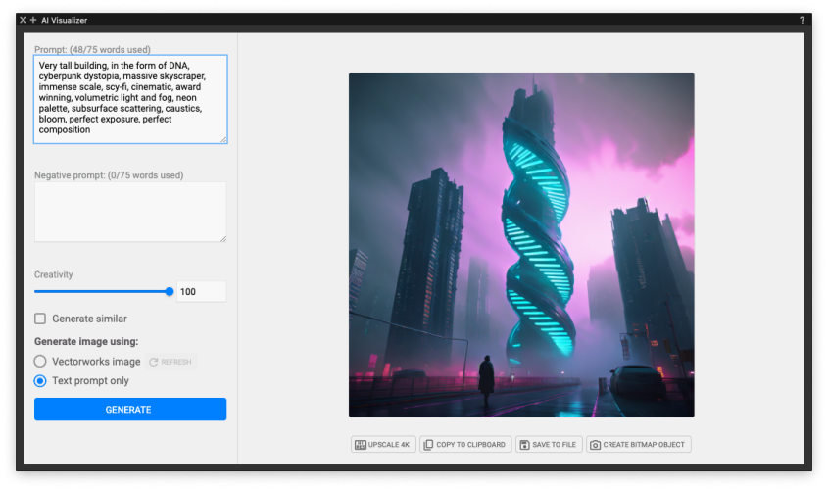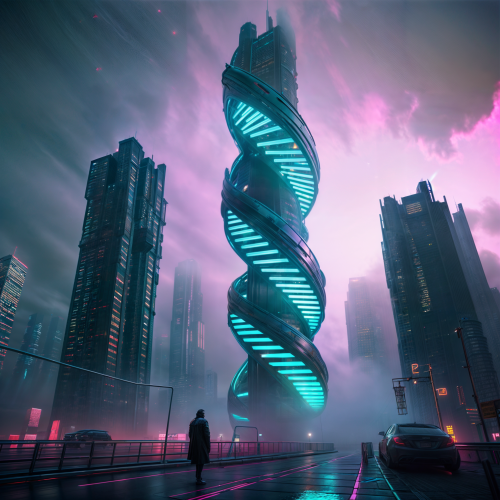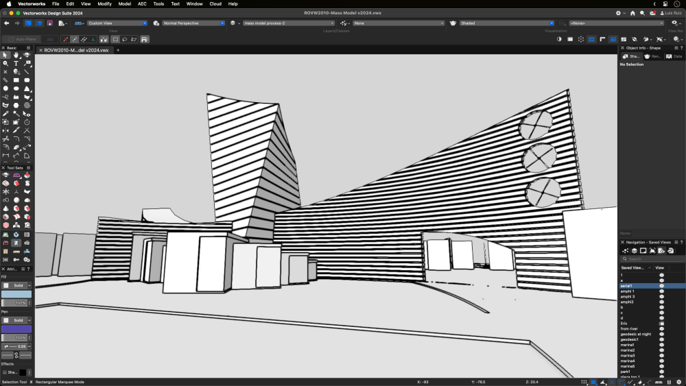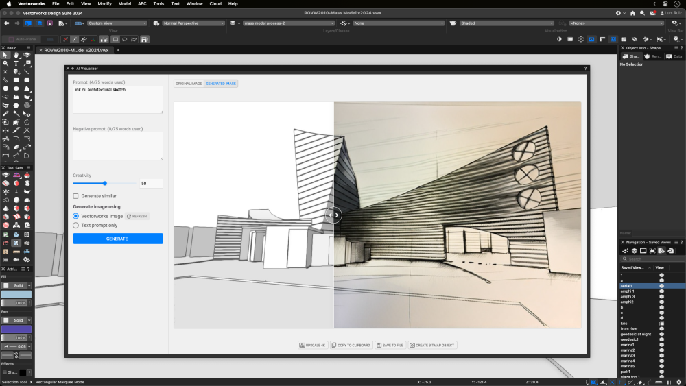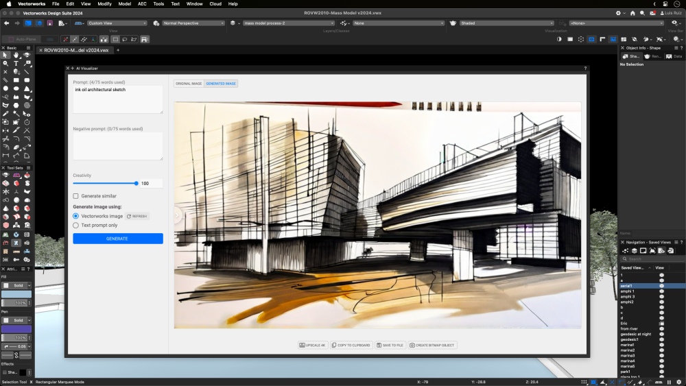-
Posts
457 -
Joined
-
Last visited
Reputation
461 SpectacularPersonal Information
-
Occupation
Architectural Industry Specialist
-
Homepage
http://www.vectorworks.net
-
Location
Columbia, MD
Recent Profile Visitors
The recent visitors block is disabled and is not being shown to other users.
-
I sense a disturbance in the Force
-
Animate? Nope.
-
-
@VIRTUALENVIRONS That was certainly a challenge. Getting a decent prompt took some time. I had to get help from ChatGPT to learn about some of the key words that would help trigger the deep sea scene. Certainly the creativity level needed to be high because I only had two elements in my file, a crude submarine and a subdivision floor with lots of bumps.
-
During the testing of this AI, I found that underwater images are not an easy task. The prompt is fighting me a bit even though I described every piece I can think of. Because of the randomness, I got the tanks in different places, fish are easy, caustics are hard. I also found that creativity plays a big roll, the higher the better quality but deviates from the source image. After about 30 something attempts, I think I got a decent concept. Now is your turn.
-
-
The other day, a friend hit me up for some set design ideas (not my field of expertise) – nothing too fancy, just throwing around some concepts. I figured it was the perfect opportunity to give this new AI a whirl. With ChatGPT's help, we quickly brainstormed some decent prompts to get the creative juices flowing. Here's how it went down: started with basic graphics, think lions and sunsets, then imagined them on a small theater stage. Sure, there's tons more that could jazz up the set, but these initial ideas got the ball rolling. How about you? Any cool experiences mixing AI into your creative process?
-
"Wet wash watercolor sketch" Excellent key words. Thank you
-
Hello @Grethe Connerth Thank you for your kind comments. Just because you are one of my fav users I made these for you. Hopefully you can crop them and use on your renderings. Show us your work when you are done.
-
-
One more finding. Once the final image is created, the same can be used as a template for consequent images. See more samples.
-
I found these shapes can be created by combining key words like "Human Figures" and "Turnaround Page" add a white background and you'll be set. I believe the same works for other items. Animals, Trees, etc.
- 5 replies
-
- 10
-

-
I've been very intrigued by creating concepts of futuristic buildings and full metropolis. AI Visualizer, images from prompts only can create interesting proposals but it all depends on the prompt. I'll start with the first sample.
-
Here is a new finding, try typing "Monotone oil and ink architectural sketch". The word monotone forces the image to eliminate colors.
-
With this massing model we can see how at 100% creativity the sketch looks a lot better but it becomes someone else's project. By bring it down to 50% I found a happier compromise.


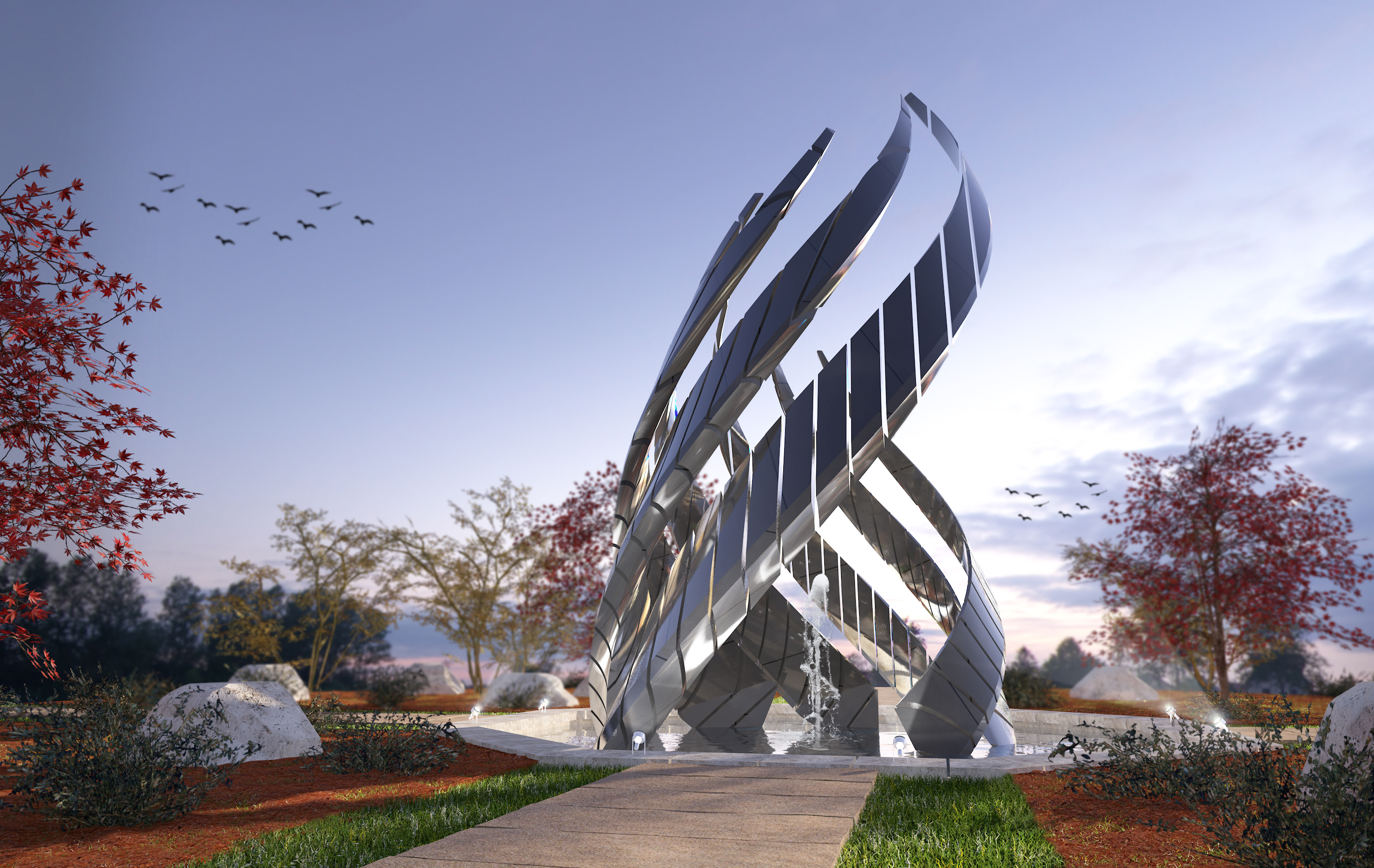



.thumb.jpeg.48a6fdc44e48c98b8e1b507e86e57e95.jpeg)




