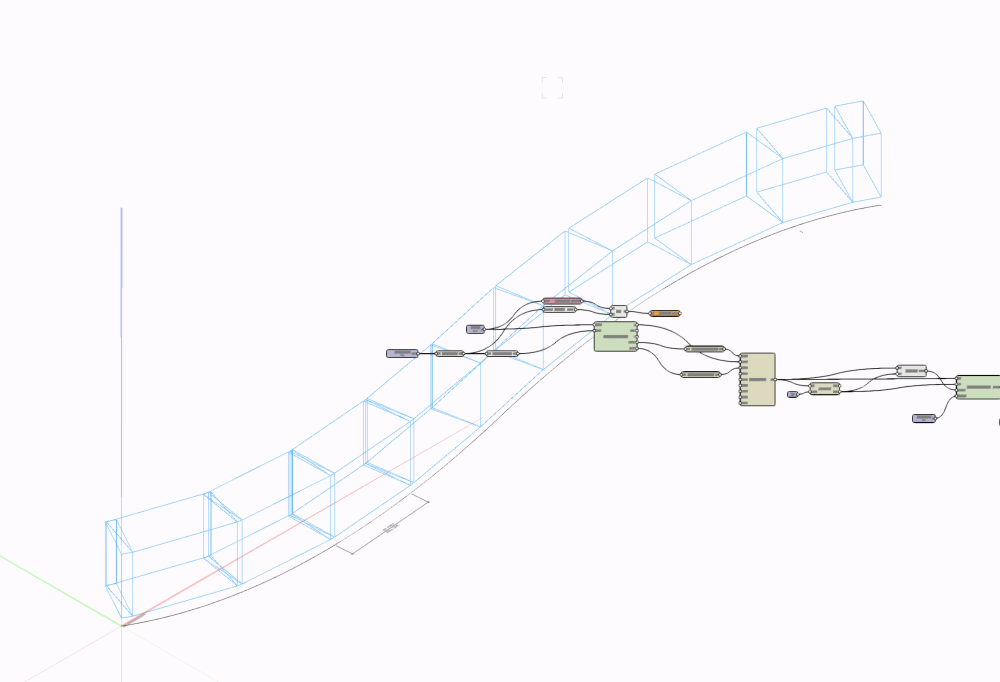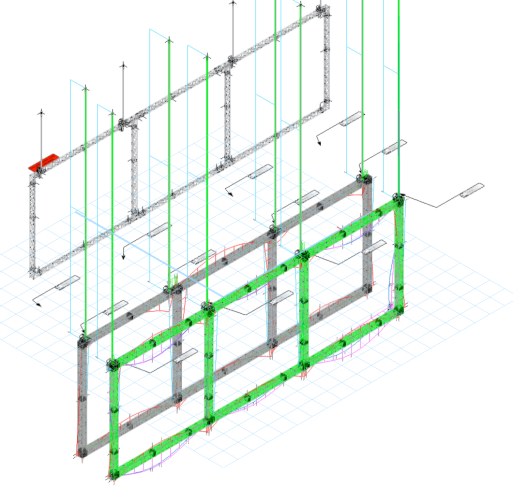All Activity
- Past hour
-
Hallo @MullinRJ Most are different.
-
Hello @SimA, Are all of your chords the same length or will they differ as you go down the line (um, curve?) Raymond
-

Several roof points - subdivision struggle
VIRTUALENVIRONS replied to MartinBlomberg's topic in Entertainment
Hi Martin, as I don't know exactly what you are working on, I hope this fits into your workflow. I have added a few things on the end that I thought might be useful to you. Experiment, good luck....Paul -
hi @mlohse, replied in a private message, but the short version would be, that my best guess from what you told me would be a translation error as described here:
- Today
-

Data visualisations in Equipment Summary Key
Scott C. Parker replied to Mike Wright's topic in Entertainment
Update 4.1 is out and offers the centering you're looking for. Once you update to the latest release, please test again and let us know how things go. You may need to update and/or rebuild your summary keys. We fixed an issue with them between updates 3 & 4. -
Worksheet menus don't work on external monitors
Pat Stanford replied to Wood's question in Troubleshooting
Worksheets not working on second monitor has already been reported as a bug. No way I know of to keep worksheet open for editing when you switch apps. Put a worksheet image on a layer and look at the image? -
-
Hi @Scott C. Parker 2024 Update 1 File attached! Data Vis Test.vwx
-
Hello everyone I plan and project kitchens, shop fittings, bakeries, counters and much more. Until recently, these were mostly cubic and angular. Organic forms are now often required. The furniture usually has fixed axis lengths or standard widths. "Point on Poly" works more or less well because the chord is too short because the length is calculated along the polyline. Now when it comes to execution, I have to determine the intersection points with circles. This procedure takes a lot of time because several drawings often have to be made. I have attached my file with the current marionette. This certainly explains it better than my Google translated one. Another thought: a curved line is always longer than a direct straight line connecting two points. I tried using a loop in the code to move the point on the line until it was at the intersection of the chord. The shifting was done, for example, in tenths of the difference between chord and nDist up to an accuracy of 0.000000x. The problem was that the point was calculated from the polyline starting point. However, I would need a continuous calculation from point A to B to C etc. Unfortunately, I failed because of my ignorance and GPT. Thank you for all your ideas! Kontur Aufteilung.vwx
-

Several roof points - subdivision struggle
MartinBlomberg replied to MartinBlomberg's topic in Entertainment
Thank you very much!! -

Several roof points - subdivision struggle
VIRTUALENVIRONS replied to MartinBlomberg's topic in Entertainment
HI Martin, I made this in a completely different, but easy way. Now that I see what you are after, I think you will like this method. Much greater, easier control and unlike subdivision, it remains NURBS. I have to go out for bit this afternoon, but will make a short video explaining the process later today. -
pietjepuk joined the community
-

Several roof points - subdivision struggle
MartinBlomberg replied to MartinBlomberg's topic in Entertainment
Yes exactly! Did you do the curved surface via loft btw? -
I've been playing around with the Photoshop AI Generative fill feature. It does exactly what you are asking for. It works great as it is non-destructive to your VW image. Simply select the area where you want something, describe it and hit enter.
-

Mixing sketch styles in viewports
Tom W. replied to samb'ham's question in Wishlist - Feature and Content Requests
You could also try assigning a 'wobbly' Line Type to your stone rubble Wall... (I know nothing about Sketch Styles) -
hey everybody, i‘ve tryed to get the connections between my devices via worksheet, but cant get it run… i got my schematic devices in via worksheet, that seems to work fine. bit i cant get any connections. i tryed with an excel sheet and followed the tutorial „signal flow and system design“ bit what worked there doesnt work in my file… next i had tryed with the make cable list command and change some sockets, didnt worked can anybody explain what i habe to do to prepare an worksheet? thanks a lot.
-
If I create a Viewport and lay a grid on to it via the title block, i'd like to be able to then create detail viewports on separate sheets that match the grid lines. So for instance, if a part of the drawing is in square C-7 on the main viewport, it is also in this square on the detail sheet so any grid reference for items is relevant for all sheets I make. Many thanks, Matt.
-
Mixing sketch styles in viewports
zoomer replied to samb'ham's question in Wishlist - Feature and Content Requests
In the worst case by overlaying Viewports. I assume everything else VP on top (minus the stone Walls) and the Stone Walls in sketch render style behind. (Not sure, depends on Walls in different depths, for Elevations, that may need to occlude other Walls or being occluded behind....) But for top plan VPs that should work. Maybe someone has more experience with selective sketch style control. -
Mixing sketch styles in viewports
samb'ham posted a question in Wishlist - Feature and Content Requests
I want to show the stone rubble walls of our existing building with "wobbly" lines. Working in top/plan view at the design layer, I'm able to set the sketch style of each of my walls so that the stone walls are in "careful" style, while all other walls are "no sketch." However, when I look at the drawing in the viewport, all lines read the same - either wireframe or sketch. How can I present a mixture of line styles? I found that I can set the Background Render Settings to "Sketch" with the default as "no sketch" - if I click "preview", the drawing is shown how I want it with a mix of styles, but then when I click "OK," it goes back to all wireframe, no wobbly lines. -
@MSLD Did you ever figure out a solution to this? We are having the same issue.
-
Resolution of geoimage keeps dropping with DTM update
Christopher Rowe replied to Christopher Rowe's topic in Site Design
Excellent work-around - thank you. (Wouldn't it be nice if Vectorworks could just do this automatically? I assume it doesn't because of image licensing requirements.) -
Hello, When I drag a worksheet to my external monitor that doesn't have a vectorworks window on it, the contextual menus (Both File, Edit Etc. and dropdowns for cells) don't display. If the worksheet is on my laptop monitor it's fine. If it's on a monitor with a primary vectorworks workspace it's also fine. This seems to be a new behavior. Mac OS 14.2.1 (23C71) VW 2024 SP4 While we're at it- is there a way to make worksheets remain visible when shifting focus to a different app? Super annoying trying to enter data into Excel when the worksheet disappears... Thanks!
-
jwlyondesign changed their profile photo
-
lgriffiths2 joined the community
-
@Peter Telleman I don't have a direct answer other than it's something to do with the modified truss symbols you're using. I played for a while trying to figure out what but I failed. To confirm the calculations would work outright, I built two similar frames using Tomcat and Christie truss. They both calculated as expected. Here's the file I played with. Your custom symbols might not match anymore as I was making edits. Tomcat is grey as we don't have the structural info. The Christie frame is green as we do have the structural info. vertical trussframe.vwx
- 1 reply
-
- 1
-

-
having an issue with doors not being able to be flipped within a curtain wall
-
@Mike RockI am adding a correction post because I realized I omitted a step. The Tomcat has the UUID assigned because we run an internal only script when we ship the symbols to assign that UUID and Cross Section ID to all symbols. In order to remove the UUID you need to click on the Change Cross Section button and assign the ID to Rigid. Once you close that selection dialog enter the dimensions again as they will default to zero and make sure your Connects With matches the Type. Fixed file is attached. Mike Rock Truss Cross Section Issue Fix.vwx









