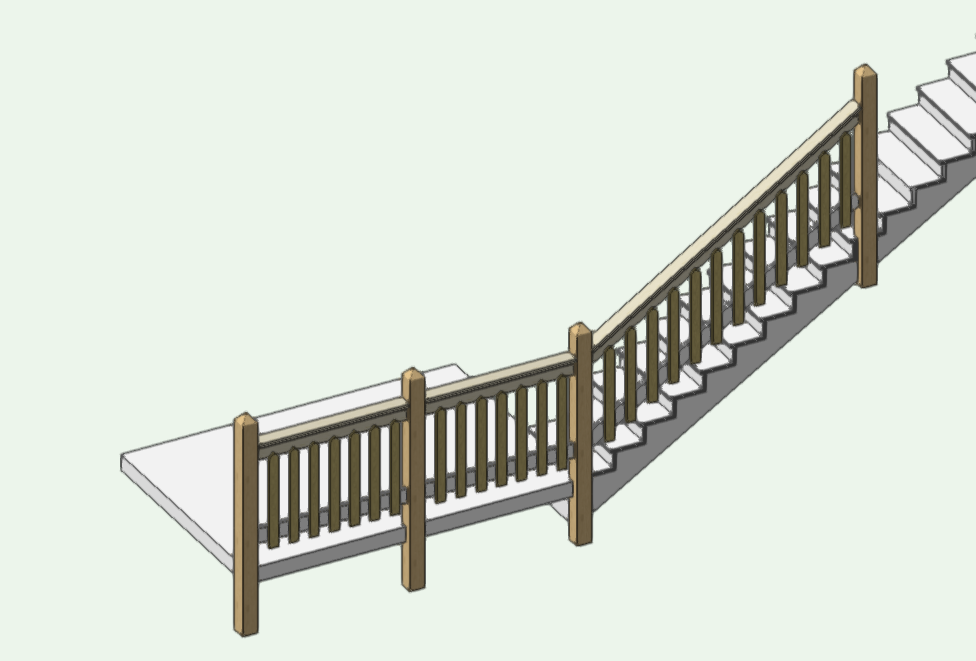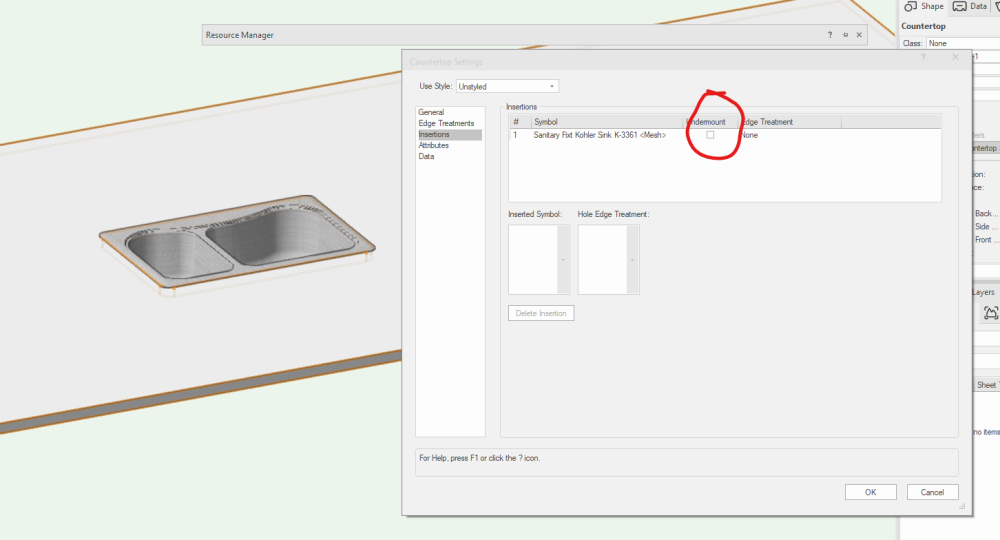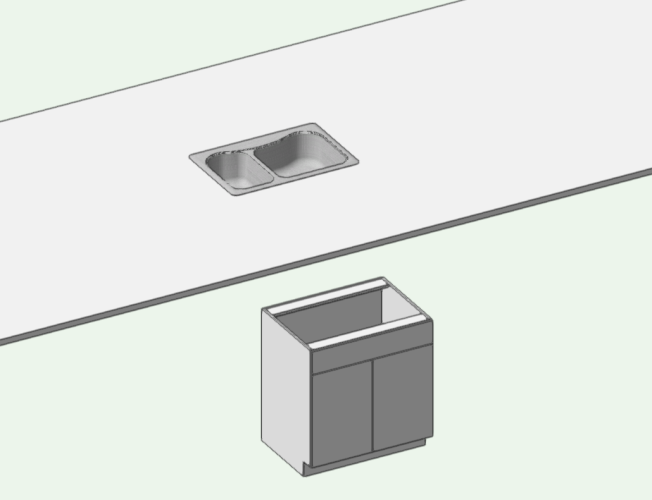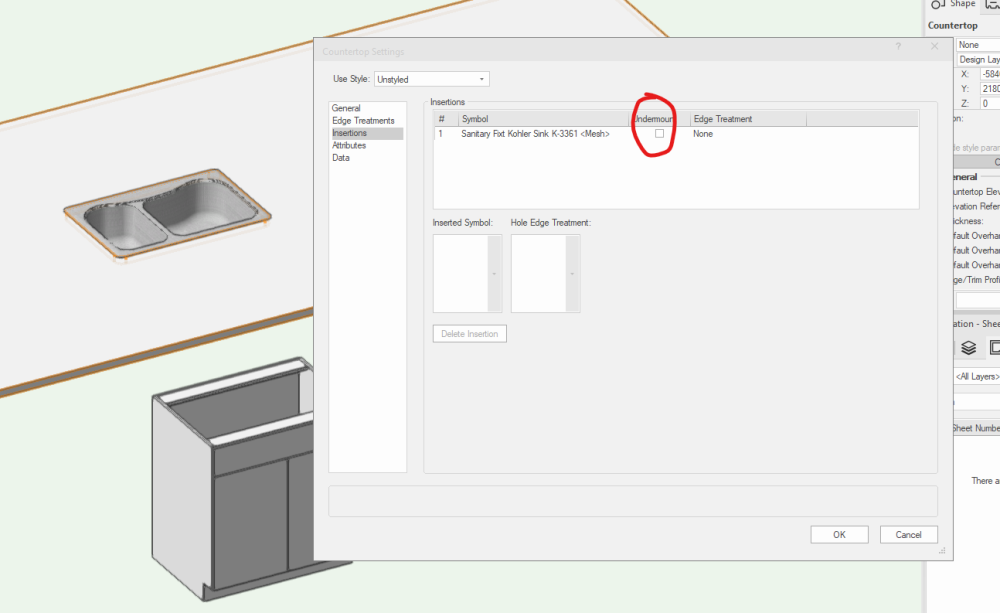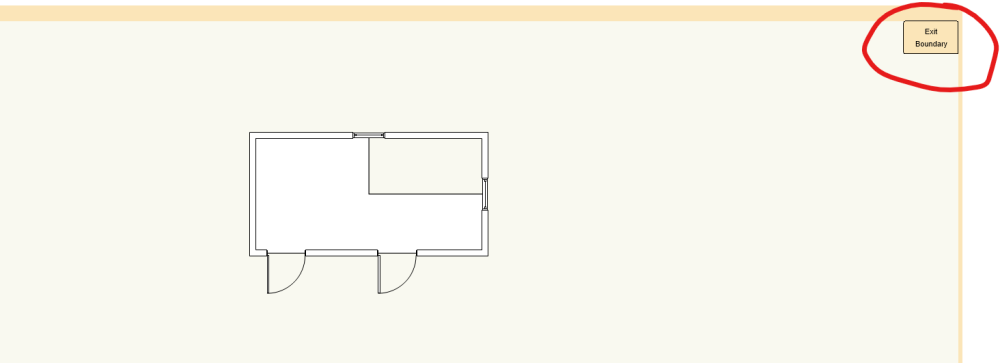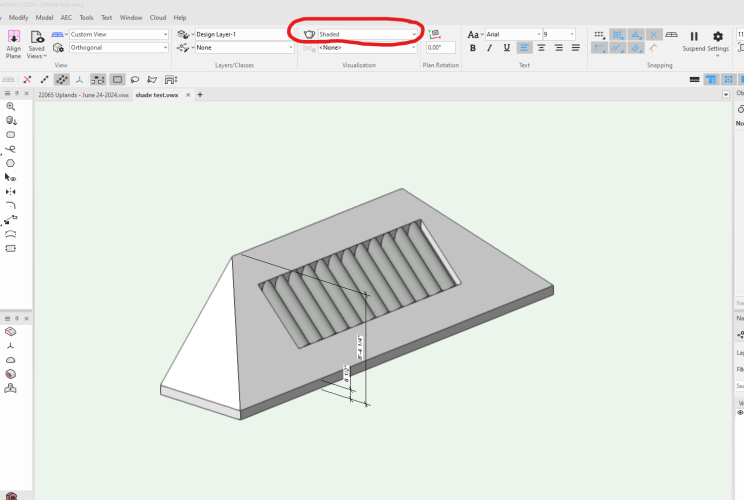
TomKen
Member-
Posts
249 -
Joined
-
Last visited
-
Have more than one Units type in a drawing
TomKen replied to MHBrown's question in Wishlist - Feature and Content Requests
I just found this out. Vectorworks 2025 now allows you to assign any unit type you want to a dimension string. So now you can have m, cm, mm, inches, feet etc. all in the same drawing. I didn't even see this listed as a new feature This is a big deal for us schizophrenic Canadians where our contractors want drawings in feet & inches our building departments want drawings in metric and our Site plans need to be in meters. I'm retiring in 2.5 weeks but a least I will get to use this feature on my last project. -
Great tool Thanks for sharing
- 1 reply
-
- 1
-

-
I wish we could get the section markers to show up automatically in elevation and section views same as the grid line tool.
-
@line-weight Thanks for the above info. My horizontal viewport started showing arrows, this solved the problem.
-
As @Tom W. said you can do this with the fence tool. In the attached image I used the already provided VW fence components, but you can just make your own and use them. I spent about 10 minutes playing around to get this.
- 13 replies
-
- custom railing
- wood deck railing
-
(and 1 more)
Tagged with:
-
Copy Materials and Classes settings from one door to another?
TomKen replied to Ian M.'s topic in Architecture
Make a door Style from the first door. Set the items that you want fixed (by style) to the arrow icon, for the items that you want to be by instance (like width, height, etc.) set the icon to the slider icon. Apply the door style to the other door.- 1 reply
-
- 2
-

-
@Michael Siggers The height of cabinet elements is not intuitive, click on calculator to set the height. And I see I need to update my signature as well.
-
@Michael Siggers You are referring to the sink cutting a hole in the countertop. Are you using VW 2025? you signature says 2023. In VW 2025, In the counter top settings under insertions you can check or uncheck the box for undermount sink. In the base cabinet tool if you want a sink front then insert a false front in the cabinet settings and this will a drawer front without a shelf so that the sink hangs into the cabinet. VW really made some great improvements to the cabinet and countertop tools. I work mostly on School construction projects. All our millwork gets sent out for shop drawings but we still need to layout all the millwork bathrooms, kitchens, classrooms on our plans and interior elevations. The improvements made have been a great time saver for me.
-
@KenD I just tried to move some tools around in the workspace editor VW2025. I noticed it was being very finnicky. If I clicked on a tool it would highlight but I couldn't move. If I clicked on a tool and when it highlighted in grey If I slid my mouse right or left while holding down the left mouse button the blue line would appear and then I could drag the tool to a new location. I would still consider this a bug because it shouldn't take so much effort to make it work.
-
@homero what version of VW are you using. Viewing other objects while editing slab boundaries has been available for a while now.
-
Reverting The Top Of A 'Fit Walls To Objects' to Original Condition
TomKen replied to Cory W.'s topic in Architecture
@cw2020, Under the AEC menu is the command delete wall peaks. -
plan shows up in viewport but not in design layers
TomKen replied to Landartma's question in Troubleshooting
Right Click your viewport and chose >Edit Design Layer Option. Then from top ribbon create a Saved view, then select return to viewport. Selecting the saved view from list should then take you to the design layer in the same location with the classes/layers turned on the same as in the viewport. -
How do I get these walls to sit on top of the stage platform?
TomKen replied to Diane Jones's topic in General Discussion
What version of VW are you using. Architect has the fit walls to objects option. Under the AEC menu select fit walls to objects, select fit bottom, chose the layer where your floor objects reside. -
Doesn't shaded mode produce what you want? I had to adjust the crease angle in the setting for it to draw all the edges.
-
Vectorworks to Twinmotion Direct Link Issues
TomKen replied to Anelisa's question in Troubleshooting
@Anelisa I have had good success with Direct Link between VW and TM. In Vectorworks I usually change the Unreal Settings output folder from the default to a subfolder in the same directory as my VW file I'm working on then click the "Direct Link Auto Sync" . In TM if it doesn't find the link automatically then it is easy to find. Having the VW and TM objects all in the same project folder also makes it easy to put everything on a USB drive and take it back and forth between home and work.

.thumb.jpeg.48a6fdc44e48c98b8e1b507e86e57e95.jpeg)

