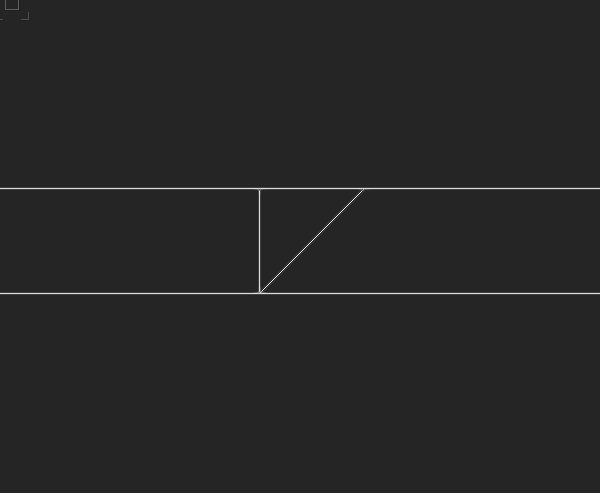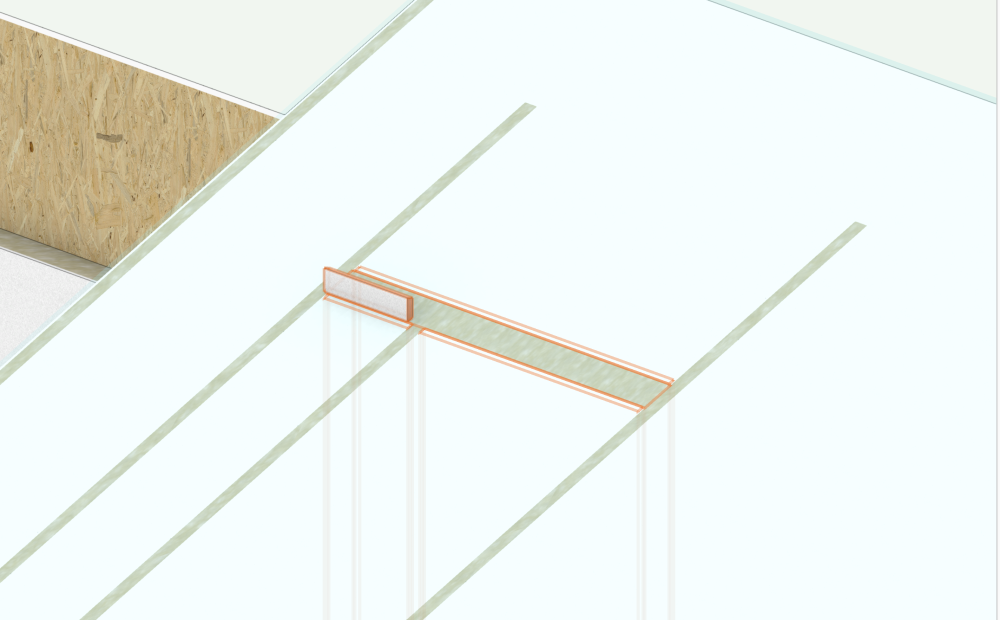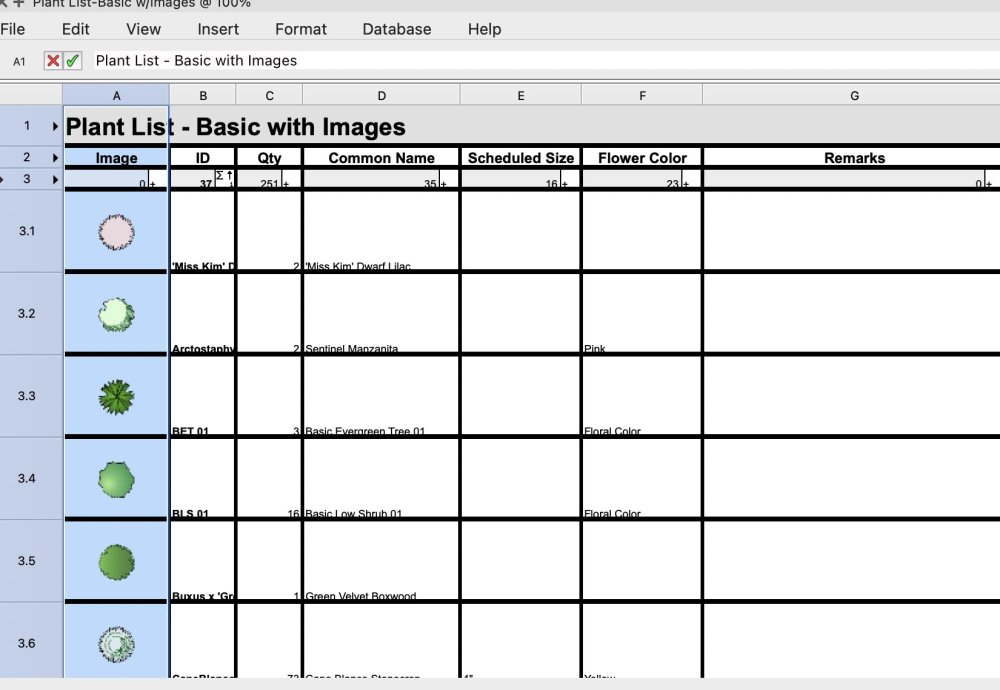All Activity
- Past hour
-
Wall End 45 Degree Angle to 90 degree Angle
Mueller Design replied to Mueller Design's question in Troubleshooting
Well I figured it out... you have to go to EDIT Wall > Then right click on the blue end point/grab handle and click "Remove Break". I'll leave this here for anyone else who might need it in the future. - Today
-
I have a wall that I joined to another wall at some point, then needed to move it and add a second wall to connect the two because of 3d peak shape difference. The wall once unjoined from it's original perpendicular partner has a 45 degree and on the end. I need it to be flat again... I can't find anyway to make that happen.
- Yesterday
-
2024 Cropped VP Reference not displaying correctly in Shaded view
Pat Stanford replied to techdef's question in Troubleshooting
As far as I know the prevents the viewing of objects outside of the crop area. If that part is inside the crop area why do you think it should be cropped? Turn off the class or make it invisible in a different way and it should go away. Move one of the objects so it is offset by 0.1 mm and it should go away. -
Hi - I have a sloping "roof style" which is a furring component (set to clip walls) and a gyp board component (clipped by wall). I picked the walls in question to associate with this "roof style" and it generally worked really well except I am getting a small portion of gypsum board sticking up past the ceiling. Does anyone know how I can fix this? For one of the other walls I just decreased the height until the piece went away but for this one that does not work. Thanks!
-
Matthew Dannemiller joined the community
-
The easiest way to achieve these things is probably going to be using classes and/or design layers. Reason...There does not seem to be a function to retrieve the Parent/Child relationship in an irrigation network to show the pipe and emission devices associated with a particular valve (sure hope someone from VWX comes in and proves me wrong). Classes or Design Layers would provide you easy Criteria for a Worksheet or Data Visualization.
-
That's because I didn't upload the file as it only had three formulas in it. 😉 Area Percentate Sample.vwx
-
One can only hope at this point. I am sure I am not alone as to why VW has not addressed this. There are multiple other Architectural software that will do this. I understand the need for the great strides VW has made over the years to keep up with status quo if you will. How about "core" tools that we as builder use. Having to use Extrude surface is a great tool for designers. If VW had the ability of using Extracted Surface along with Materials to report in takeoffs, would be a step in the right direction. To me, this extra and unnecessary work and time. Will keep asking and suggesting. Would be interested to hear from the software engineers or those who have the input at VW as to how they expect us as end users to accomplish this goal. FWIW
-
You are right... and if we think it is a thing easy to solve. I try to give some information about it but @JustinVH didn't replay
-
2024 Cropped VP Reference not displaying correctly in Shaded view
techdef replied to techdef's question in Troubleshooting
@Pat Stanford yes, something like that, but one of the objects doing the fighting should be cropped and not visible. -
@Tom, thanks that's indeed what I want. @Pat also thank for your explanation, but I don't see a worksheet in your message P
-
when I open the AI visualizer, the dialog box is blank?
MHBrown replied to grant_PD's topic in AI Visualizer
Ok, I'm jumping through all the hoops. I even realized that I had to add AI to my Workspace, despite the VW site saying it was "automatically adding in SP4." That is not even close to true. OK, so it is now in my menu. I try to use it. It says I have to "Enable this feature with VSS." I have already updated my VCS to 13.4.2742, but now I'm getting this new hoop to jump through called VSS. I clicked my only option: "More Info" which took me to some sort of VSS site which had no information as to how to proceed. OK, here is the deal. When you guys figure out how to add this feature so that it works in the same way as, say, the rectangle tool, CALL ME. This absurdly useless tool has wasted an hour of my life I will not get back. What a huge disappointment. MH Brown -

User origin and internal origin not coincident in new drawings
dvdvarch replied to dvdvarch's topic in Architecture
Thank you Shorter, you caught all my issues! As you have imagined my problem is mainly in placing correct and quick elevation annotations and in correct import/export. I am going to apply all your suggestions and let you know how it goes, thank you! Davide -
It was about 10 years ago that I asked for this.
-
Lotus577 joined the community
-
HOET joined the community
-
Can you add GCode (or any slice file) import support for Vectorworks? Sometimes when working on 3D files and going off of what I have available, sometimes I want to modify a 3D Printer model and only have a GCode file, wanted to know if GCode importing support could be added. Mentioned this to Ryan during the open house.
-
We fight this all the time with LED walls and TV symbols. It's very frustrating to have to add an extra surface to prevent this issue.
-
ooooh, that worked! thank you!!
-
Click on cell 3A. It should say: =RUNSCRIPT(120, 'Landmark Schedules/WSLandscapeAreaPlantImage.py') That's how your symbol image is inserted if you want to make a custom plant list.
-
Lighting Elements incredibly dim between shaded and final quality
Jeff Prince replied to Cal.Scenic's topic in Entertainment
Change the lighting settings for Shaded mode. There is an overall brightness setting that may be effecting things. -
-
Ryan Russell started following line-weight
-
Yes, either autocorrect got me or my plans to cook dinner.
-
Ryan Russell started following JBenghiat
-
Ryan Russell started following Jeff Prince
-
Ryan Russell started following shorter
-
You don't need a titleblock in the Design Layer, what you need is a consistent grid references related to your map, not paper. So, place a grid on a design layer, open a viewport to that design layer to create your overall map. For the detailed areas, you can snap to the grid and draw a shape to make a new viewport from... any enclosed grids will appear in the enlarged viewport. If your version of Vectorworks includes the Gridline Tool, use that because it will handle the annotation for you and change scales automatically... it's pretty nice! If your VWX doesn't have the Gridline Tool, you can add annotations to your grid in the viewport annotations. Anything you draw in Vectorworks can have a record attached, so you could make a grid ID record and attach it to any line your draw. This would enable you to use a Datatag to report the line's GridID and place it wherever you want in the Viewport annotations. This could be helpful if you were making a grid from say Bézier curves or shapes other than lines. If I did a lot of this kind of thing and did not have the Gridline tool, I would build a template file that had a grid with records attached and just reuse it on each project. Attached is an example demonstrating both approaches. grid locator example.vwx Hope it helps... Oh, and another possible solution from the archives involves using Space objects. The instructions here are still valid, but the examples have been deleted for some reason...
-
Ryan Russell started following VIRTUALENVIRONS
-
jonbarkeruk joined the community
-

Add further columns in 'Navigation - Sheet Layers' Palette
HLJ replied to MartynHowes's question in Troubleshooting
Did anyone ever get an answer to this? It would be extremely helpful as we are getting our drawing numbers to automatically update with the latest revision number, but we can't find a way to get the sheet number to append the revision number - or display the revision number in a separate column











