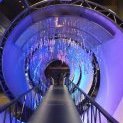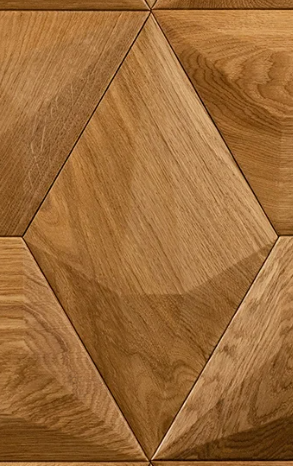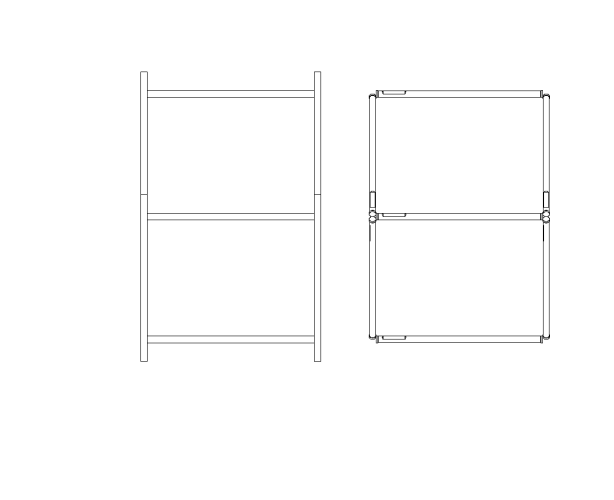
grant_PD
Member-
Posts
2,388 -
Joined
-
Last visited
Reputation
522 SpectacularPersonal Information
-
Occupation
Designer/illustrator
-
Homepage
www.gvzmedia.com
-
Location
United States
Recent Profile Visitors
11,016 profile views
-
A while back there was a plug in called animationworks. I'm not sure that it still exists and/or works with the newer versions.
-
Twinmotion can do animations, I'm not sure if it is still free.
-
Linking a Saved View to a Viewport and vice-versa
grant_PD replied to shorter's question in Wishlist - Feature and Content Requests
Sounds like a script needs to be written? I'm no scripter, but I have had processes like these turned into scripts by some of the more code enabled in this forum. What you are asking for is a fairly rote (tedious) set of instructions with little ambiguity. I have the same issue, btw, when publishing dwgs out. -
Got stumped on this model, anyone have a method?
grant_PD replied to grant_PD's topic in Solids Modeling
I always forget that you can do hard creases in subdivisions. And I'm always confused by lofts with no curve rails because I can't "see" what the end result will be. Thank you both for really cool methods. -
Got stumped on this model, anyone have a method?
grant_PD replied to grant_PD's topic in Solids Modeling
@jmcewen that's how I would have done it, like a carpenter and a block of wood. These days I'm trying to wean myself from those techniques and learn other ways of doing these operations with more advanced tools. -
Got stumped on this model, anyone have a method?
grant_PD replied to grant_PD's topic in Solids Modeling
@markdd and others, thank you! I knew it was possible, could you share your method so I can get past this stumbling block? -
Trying to model this center pc. 14.76" tall and 1.18" deep. I thought multiple extrude was the way, but those two center facets don't come out. So...lofted, but I couldn't get it to taper to a point like that. Any other ideas?
-
Choose Selected Background and make sure you pick an HDRI image. I'm not seeing any GI in your render.
-
Look at systems built by MSI. They are great off the shelf products. Since you are using Unreal, you'll want to have a higher end GPU and lots of RAM.
-
Hi, I would be interested in speaking with you further about this project. Can you email me directly at grant@gvzmedia.com and we can set up a time to talk?
-
Thankfully have avoided this issue on the current project. @EAlexander yes your technique is a good one.
-
Has anyone tried to do this? I have an arena show that I'd like to populate with audience. I don't know if ai is capable of doing this yet. People yes....putting them in the seats I've rendered...that seems a different thing.
-
My workflow in a situation like this would be to treat each shape you're making with the tubes as one thing. Build the shapes out of 3d only titan tube symbols. Then when you are locked on the design, convert each shape into a symbol and generate a hybrid object out of the 3d geometry.
-
This has to do with how hybrid symbols are represented in 2d plan. I checked the boxes in the lighting device OIP for custom plan rotation, but they won't redraw the left and rights shorter as they would be seen at an angle (hidden line drawing to the right). I don't know if it's possible in your workflow to just have them be 3d symbols instead of hybrids. Then they would show up correctly.
-
how come some symbols show up in rotated plan when editing....how do I fix that?
grant_PD replied to grant_PD's question in Troubleshooting
Tried it both ways.


.thumb.jpeg.48a6fdc44e48c98b8e1b507e86e57e95.jpeg)


