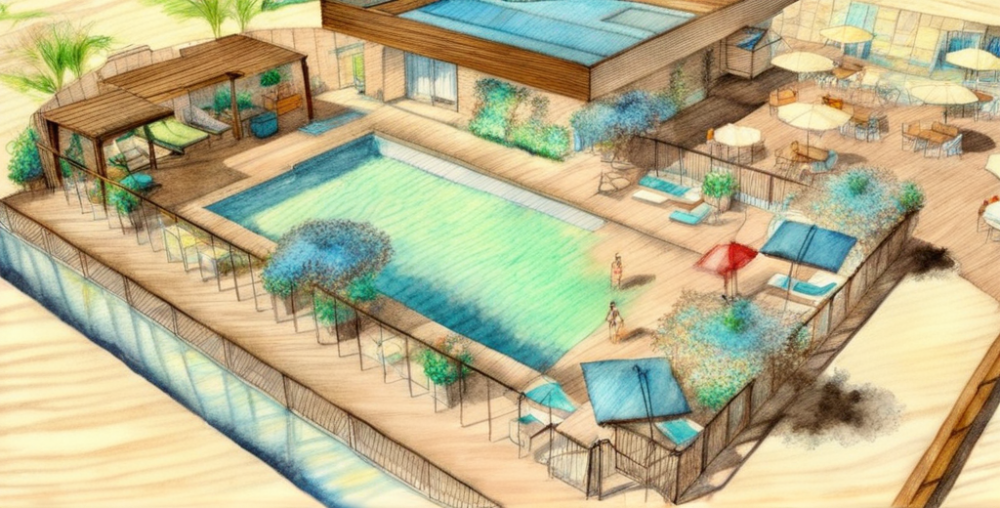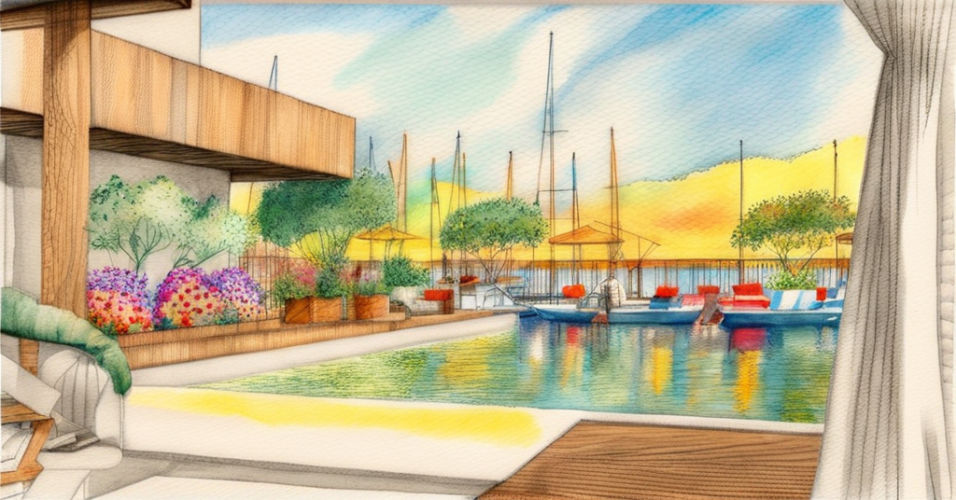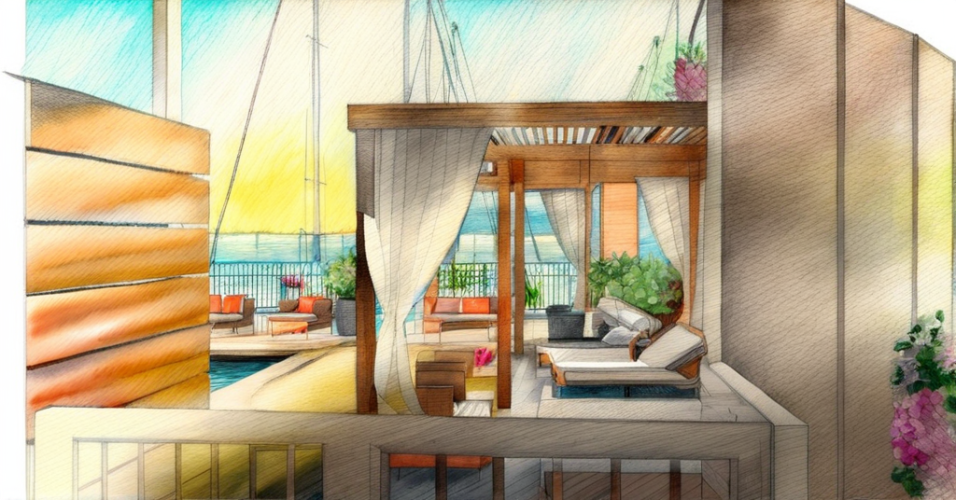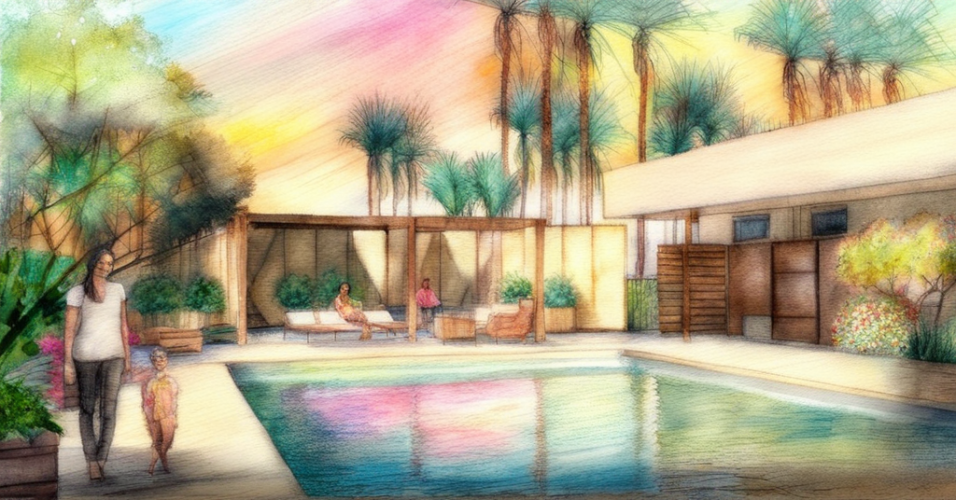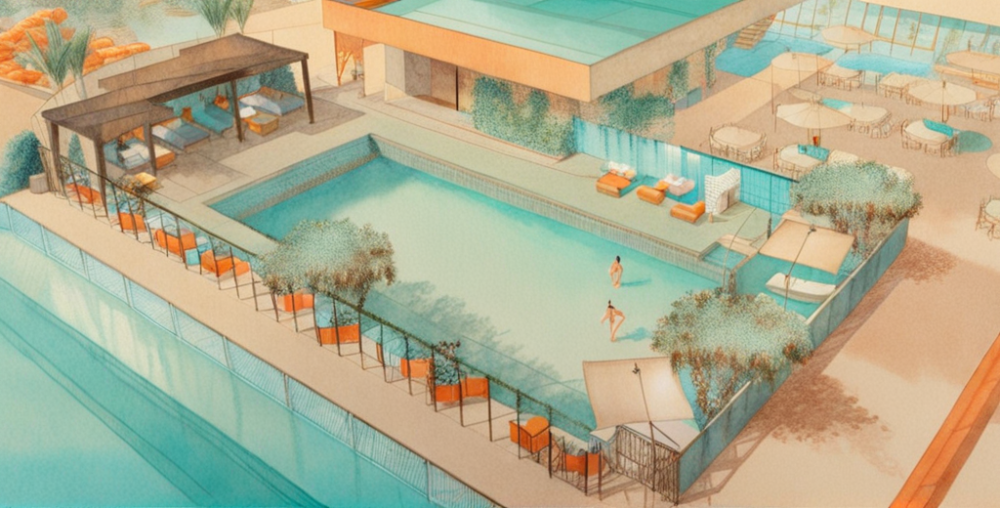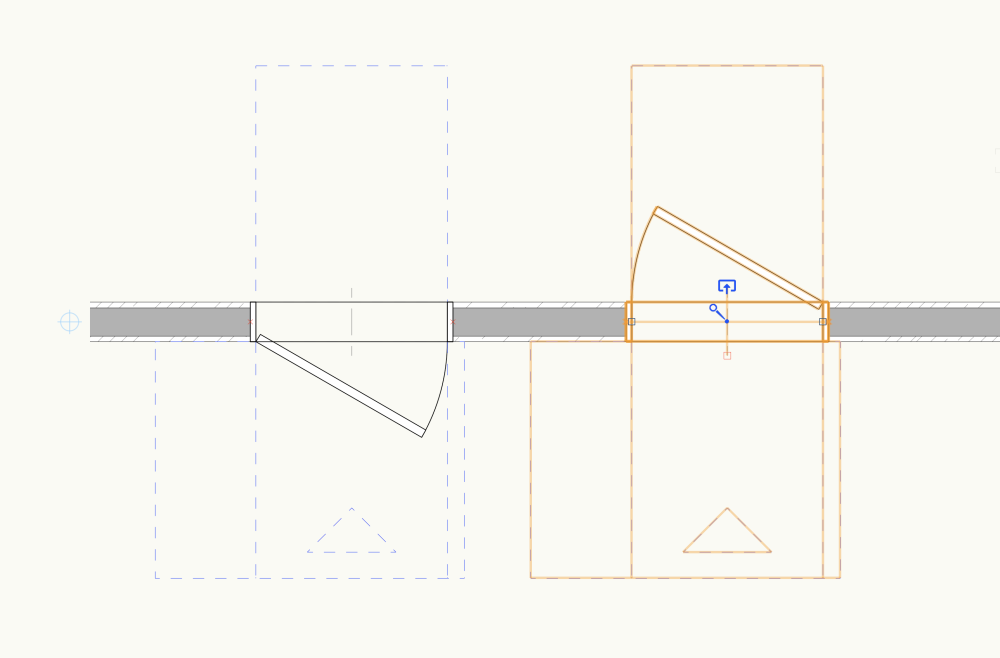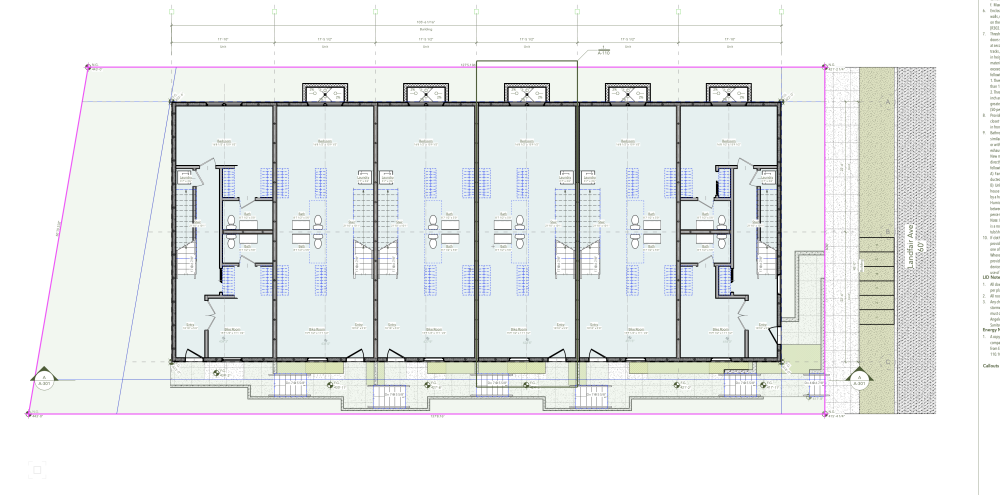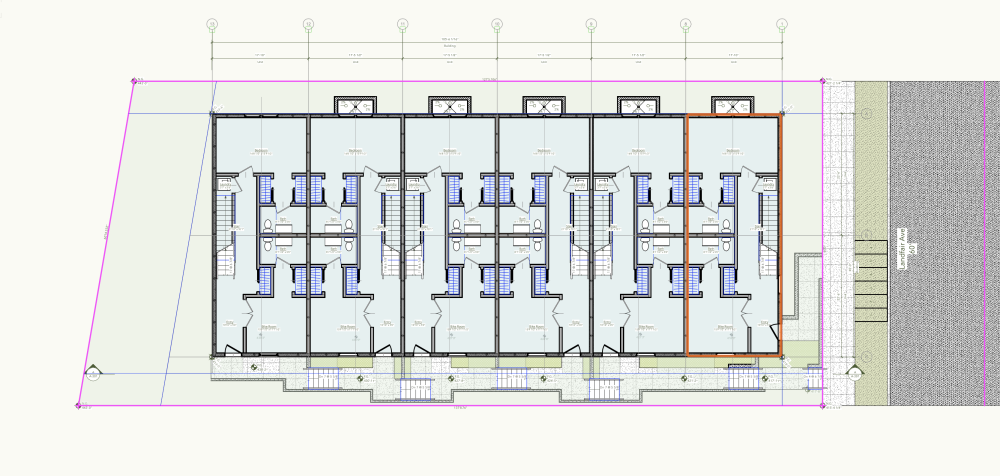
techdef
Member-
Posts
244 -
Joined
-
Last visited
Reputation
93 ExcellentPersonal Information
-
Occupation
Architect
-
Location
United States
Recent Profile Visitors
The recent visitors block is disabled and is not being shown to other users.
-
"wet wash watercolor with rough color pencil edges, quick sketch. Outdoor, summer sun and blue sky. Brown trellis with modern furniture. Beige stone floor. wood slat wall. People, swimming pool. Blue umbrellas" Negative prompts: "Blue floor, orange walls". Pretty damn great for a half-day. This is some serious tool you've given us. Thank you!
-
Yes, pinging from above, a slider to maintain colors might be useful. The "angry AI" does make lovely drawings that always change one thing too many 🙂 Perhaps someday it can be a rendering effect only, instead of a full imagination engine?
-
Ah, I couldn't believe this wasn't already a thread! Thanks Dave. PS yes, navy umbrellas turns my trees blue and building roofs into umbrellas too :0(
-
For example - a little poolside project, 90% great, but I need the umbrellas to be navy. Just. Cant. Do. It.
-
Folks, starting to dabble with the new AI tools here. Pretty impressive but definitely stubborn on some things. Has anyone figured out the Negative Prompts? I've been getting lovely quality if illustration, but would prefer a bit more control of the content (given what we do and all as Architects). If it could be told to not change colors quite so much, or at all? Also somehow it keeps putting gables on all my flat roofs!
-
Noted previously, months ago... door hardware that shows in Plan View does not flip/mirror correctly with 2024 door behavior.
-
I have a file with design layer VP references (6 identical townhouses). Each Story has 6 copies referenced in of the same plan. They show up fine in Design Layers, but in Sheet Layer VPs most of the time in 2024 I am missing walls. See the two images below for reference. The one on Right is just after file open, on the left is if you double-click into the VP/Design Layer. When you back out to the Sheet it all shows correctly. This is annoying as one has to enter/exit each VP before printing.
-
OK, well I'm on Mac so I'll give it another try. Right out of the gate the door and worksheet problems were non-starters... Most of my projects are 2+ years to get through permits so these updates are serious business.
-
Just installing SP2 and will try again, previous was unusable hence the query.
-
Yes, very annoying 'feature' that doors insert to bottom of wall, not to Finish Floor height.
-
Workaround to create a lookalike window with the tags you want. Place it in the right spot (obviously it'll be 90 degrees wrong) but on a Nonplot layer. This is what we've been doing for years to get them onto schedules.
-
That said, when I DO want to show a metal cap, I have another Parapet Cap wall, using the appropriate classes/textures, which defaults height-wise to Parapet Wall bottom, and Parapet Wall +2" for top. Therefore I draw my parapet wall as normally, then duplicate and change style to Parapet Cap & it automagically pops up a tad & recolors.
-
I have my parapet wall style set to display textures by Object not by Component. Within the wall, the Exterior Face components are textured By Class. That way in 3d views it simply shows all 3 sides as whatever class the wall is drawn on ie: Stucco-Color-4
-
Viewport Referenced objects and story specific behavior
techdef replied to techdef's topic in Architecture
Hah, oh well... so how would you draw a typical floor plan that can change slightly from floor to floor?


