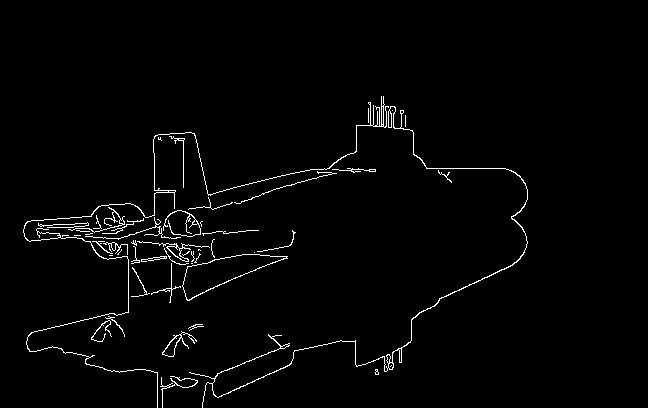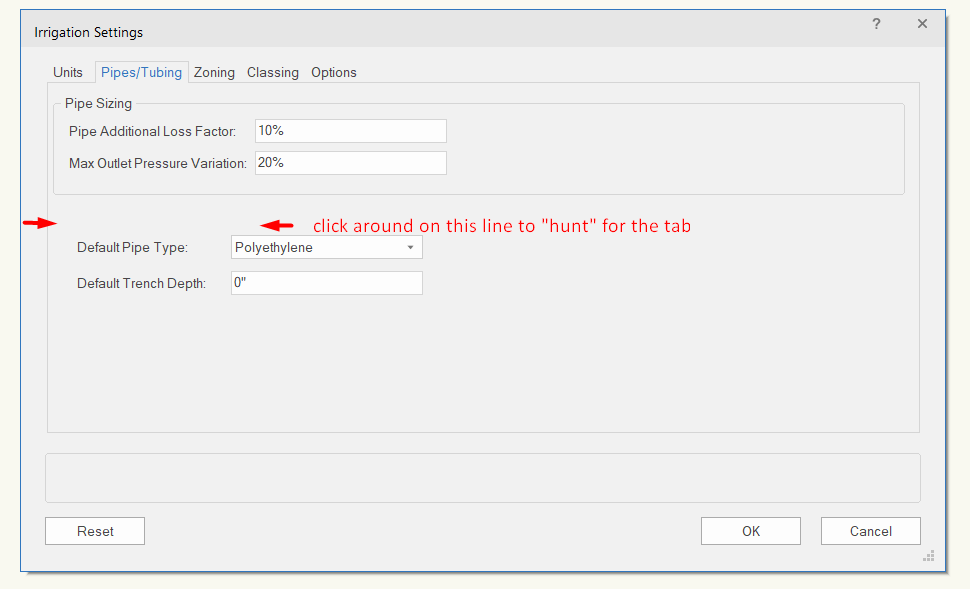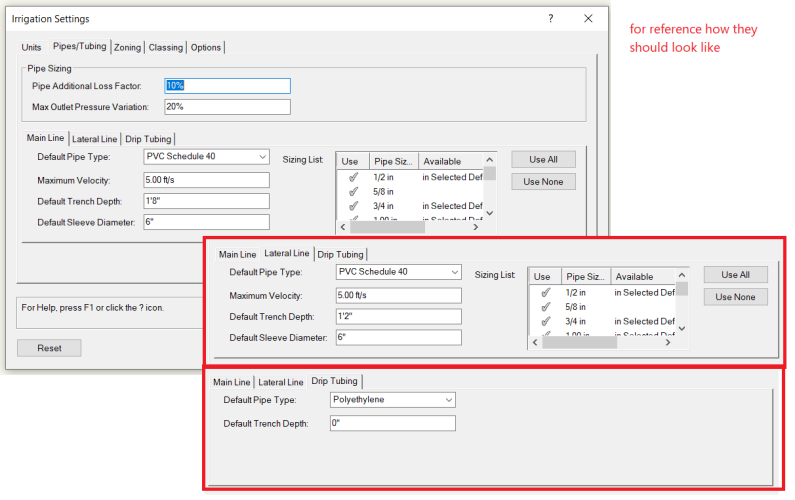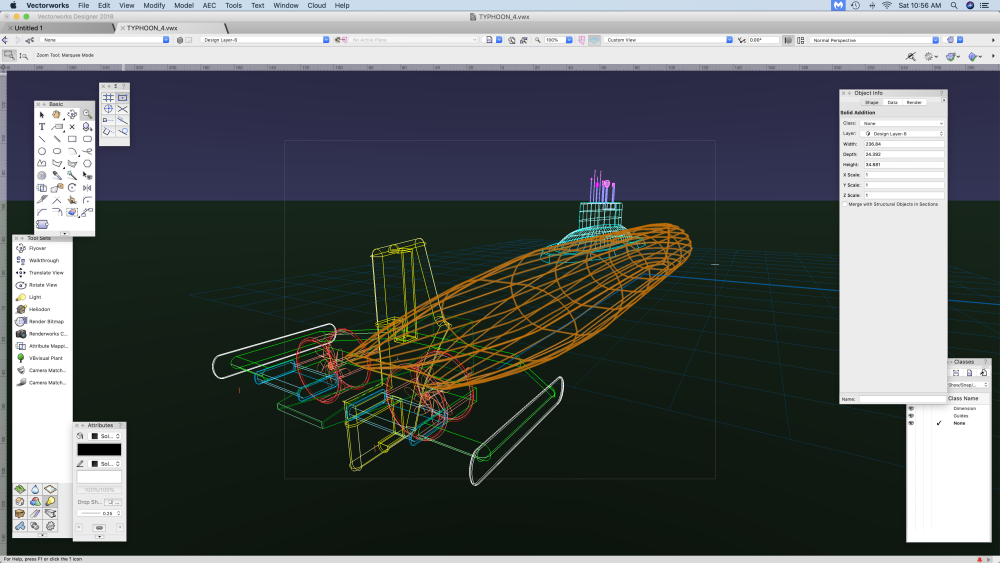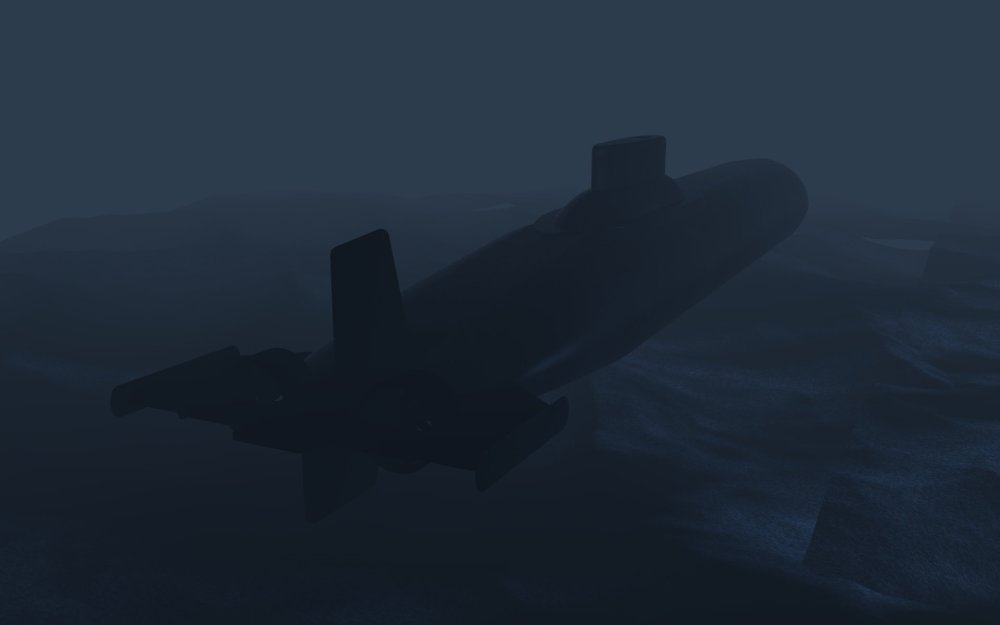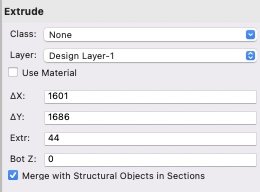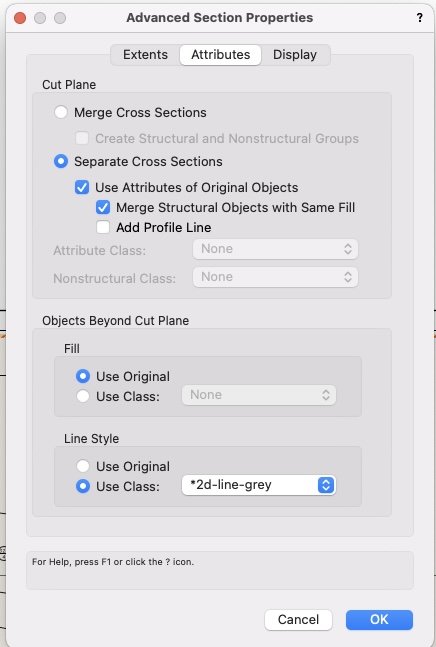All Activity
- Past hour
-
Hi Paul, Thanks for reaching out! I’d be keen to discuss this opportunity further. Apologies for the delayed response; I must have missed the email notification. I have a large spectrum of experience gained as a director of the architectural firm Edmiston Jones from 1994 to 2008. Following that, I have focused on low-rise residential work in my practice. I’m very versed in the modelling side of Vectorworks, having started with Minicad back in the day. Documentation for a complete project is also no problem for me. Until last year, I used Artlantis for all my renderings and have recently begun using Twinmotion. In my spare time, I’m venturing into the VR world with Vectorworks software. I’d love to hear more about the multi-sport building project and how I can assist with the 3D presentation work. Please let me know a good time for us to chat. Looking forward to it! Best regards, Richie Dé hello@nooknestle.com.au
- Today
-
Hey @JustinVH jumping in here for a similar subject. Where is the built in cross sections or script for the uuid's I want to make my own an not have a "user" custom cross section... is this possible to mod a JSON or similar to get what I need?
-
Updating from Mac OS 14.4.1 to Mac OS 14.5 solved the issue. Kevin
-
Rectangle to Walls - always one unjoined corner
Kevin McAllister replied to Benson Shaw's question in Troubleshooting
Solved here too. The tool problem and the wall problem. Updating my Mac to 14.5 solved my tool problem. Update 5 seems to solve the wall issue. Kevin -
Any resource for a presidential teleprompter? something like this: https://prompterpeople.com/stagepro-presidential-teleprompter-pair-series/?gad_source=1&gclid=Cj0KCQjwgJyyBhCGARIsAK8LVLPlqw8NCZA6CY3O7HUqzkHbc0kF8iRJ1l59kiZasAFoRnZ49m8aicUaAj5xEALw_wcB
- Yesterday
-
@VIRTUALENVIRONS It's hard to argue that no one is talking about AI. You are correct that AI can produce stunning images. And, I am all for that - for exploring ideas or quickly investigating alternate solutions to a design prompt. Also, it is correct to say that the link back to a VW workflow is absent. I would say these same two things of Pinterest, or a simple Google Image search. The AI visualizer, however, has the potential of being more connected to an Initial VW concept image. But let me clear this up, AI is not rendering, It does not reference the Model geometry. Using the example above. AI has no idea what this submarine really looks like. It can only approximate it based on other images tagged with "submarine" or other terms used in the prompt. Secondarily, the AI Visualizer use a secondary image called a ControlNet to help guide the image generation. It basically tells the AI where to put edges. Here is a ControlNet for your middle image: You see, its not reading the geometry of the file, It is looking for edges in the starting image. (It would be better if you had the a shaded view of the model on a white background). From there is it is comparing the terms in the prompt, with millions of other images with similar terms(tokens) and then generating a new image, (guided by the ControlNet). The creativity slider, changes how much bias to give to the tokens and the ControlNet as it generates the images. So, as to where AI might add value, there is (currently) no way to reproduce "photorealistic" renderings of an, as modeled submarine, in AI. The AI is always guessing as to what "Submarine" is and filling in details based on other images. You can use a variety of controls on top of an image of the Sub (IP adapters and other types of ControlNets) but it is not rendering the model. None of these generated images would be useful to show a client as "rendering of the product". However, they might be useful in terms of getting the feel of a marketing strategy. So I had a little fun. note: these images were not generated with the AI Visualizer) You can see it is not using the modeled geometry, but rater a snapshot of the model as a reference to influence Image generation. (hmm. I wonder what that signature is all about? ) And finally, to you point, the Image to 3D model versions of AI are really in their infancy. So, there is no way to get the products of the AI visualizer back in to a VW model without just putting in the work. anyway, I hope that helps. Bart
-
Rectangle to Walls - always one unjoined corner
Benson Shaw replied to Benson Shaw's question in Troubleshooting
Solved. Update to 2024-5 and updated forum signature. The rectangle>Obj from Shapes>Walls creates 4 joined walls as expected. Thanks @Kevin McAllister for kick in pants to update. Except your edited comment regarding other tools. Need to test more tools and commands. Will report of anything found. -B -
VW 2022 crashing randomly - Encountered an improper
MED replied to luiza_finger's question in Troubleshooting
I also have this issue with VW 2023, sometimes multiple times daily, crashes programme. Windows 10, all up to date etc, latest service pack installed. -
Have you takes the relevant courses on Vectorworks University? There are a lot of subtle nuances to site modeling and some things have been greatly improved in recent releases.
-
This helped me greatly and I learned a whole new way to find things. Thank you for this - I was able to find what class my errant drawing labels were on in seconds. In VW 2024 Spotlight the Create Report menu item is under the Spotlight menu. This is also key to know and was the final step to getting myself back in order - Thank you both Boh and Andy!
-
Michael Creason Audio joined the community
-
Missing Features in the Irrigation Settings
Jeff Prince replied to jpccrodrigues's topic in Site Design
Similar issue with the OIP rendering tab earlier... @Tom W. pointed out the issue -
Missing Features in the Irrigation Settings
jpccrodrigues replied to jpccrodrigues's topic in Site Design
@Vlado thanks to look at the problem instead of just assuming that the problem is at the other end... Thanks and have a nice weekend!! -
Oh wow, it looks like a general UI bug in Vectorworks. When a tab control is inside a tab control, it doesn't show the tabs. And it's windows only issue it looks. And this is also affecting other dialogs, when there is such tab inside tab condition. Even though I cannot thing of one right now. But the tabs are still there, only collapsed to a line. and you can change them by clicking. Just click around in the space where they are supposed to be (see attached image) and you'll see the controls change. We haven't removed anything. Note, there are 3 tabs, the first two have similar controls, and the third one is different. Which makes it hard to notice when the first and second change. So look for the values, "Default Trench Depth" is different by default. I'll include an image where they are visible for reference I'm sorry for all the inconvenience. We'll fix it in the next update.
-
Hi @Martin Benesh it turns out that 2D geometry of accessories is hard coded to sit on top of the 2D geometry of lighting devices. This video shows a workaround of editing the 2D geometry of the stand so it looks as if it is sitting under the head of the light ng unit. I've also included the file. Accessory Sample for Forum .vwx AccessoryUnderLight.mp4
- 4 replies
-
- spotlight
- accessories
-
(and 1 more)
Tagged with:
-
Jeff...just the hatch?? Not an equivalent Texture for a Rendering, etc?
-
Here's a zombie thread reanimated. I was looking for a Chevron Floor hatch for wood, meaning all square ends, not 45° pointy ends. My client wants white Oak chevron pattern in a long hallway. Downloaded all the various Chevron Hatches people so kindly uploaded, tweaked and made a Chevron WOOD flooring hatch. Scaled it for 2 1/2" flooring. It's a VW 2024 file. Chevron Wood Flooring Hatch Sq Ends.vwx
-
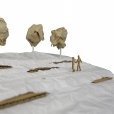
Tree Root ball not accepting the Viewport class setting
Poot replied to SthavyaK's topic in Site Design
Are your class settings set to "use at creation"? -
@jpccrodrigues I am not seeing that on my end. The tabs exist and were not removed in 2024. Try a rest of Vectorworks and see if that solves the issue.
-

AI Visualizations-Thougthful discussions
VIRTUALENVIRONS replied to Luis M Ruiz's topic in AI Visualizer
I agree with this statement. The problem is no one is talking. @Luis M Ruiz. Love your work, but I get the feeling that no one (including Vectorworks) understands where this technology fits into Vectorworks. It/you produce some of the most stunning images imaginable, but there is no link back to Vectorworks workflow. The Submarine Image was incredible, but it was made from a very simplistic Subdivision object. In a real project, the client wants to see the real thing can be made, printed, animated, etc. I have an idea that might go a long way towards understanding what the Visualizer can do. Below are three images. First image - the movie image Second image - What it really looks like Third Image - The Vectorworks model. If you are interested, I would give you the Vectorworks model to see if you can reproduce or enhance the look of the second image, but only as it is modelled. This is where I see the AI Visualizer adding value. -
Missing Features in the Irrigation Settings
jpccrodrigues replied to jpccrodrigues's topic in Site Design
When vw changes to a subscrition based model, increases the costs and we face this kind of errors... In a new tool, I can understand, but the irrigation workflow doesn't have an upgrade in years. Probabily this comes from the new user interface, really don't understand it. Any way around it? -
ForEachObject requires the called routine to be a Procedure that takes a single Handle as a parameter. ForEachObjectInLayer ForEachObjectInList ForEachObjectAtPoint. All require the called routine to be a Function that takes a single Handle as a parameter. The Function must return a Boolean. The boolean should return true if you wish to stop processing further objects.
-

VW for iPadOS, please 🙏
JuanP replied to PenChiselCamera's question in Wishlist - Feature and Content Requests
I wanted to share some of the improvements coming to Vectorworks 2025 from our Cloud Team that may address some of your suggestions: Cloud Document Viewer: 1. Vectorworks Cloud Services 2D viewer includes selected worksheets, sheet layers, viewport scale, and BIM data. Shareable with clients and collaborators, accessible on any web-enabled device. Users can measure or select objects and view associated info. Worksheets are scrollable, and all project info in the viewer is read-only. 2. This task introduces commenting on highlighted areas in the Vectorworks Cloud document viewer. Vectorworks now has a new Shared Document Comments web palette, enabling users to view and address comments directly within the desktop application. -
If I understand the question correctly... In this instance, I would just model this directly and not try and do it with wall objects. When you say "blend in with wall tool" do you mean, where a directly modeled wall meets a "wall tool" wall, you don't want to see a join line in plan and section? I do this by ticking the "merge with structural objects" box in the wall object's OIP: Then, in the relevant section viewports I use these settings: So, if the GWB (assume this is what we call plasterboard) components of wall tool objects have the same fill as your directly modelled bits of GWB, they ought to merge in section. If they meet in-plane, then they ought also to merge in elevation views (this seems to work 95% of the time). Annoyingly, they won't also merge in shaded views. I use "Horizontal section viewports" for floorplans and the same principle applies. Things will of course work differently if you use top/plan for your floorplans in which case you have to start messing around with autohybrids and so on, and I'm not sure if that same merging behaviour still works in that case. This sort of thing is why I don't use top/plan for floorplans.



