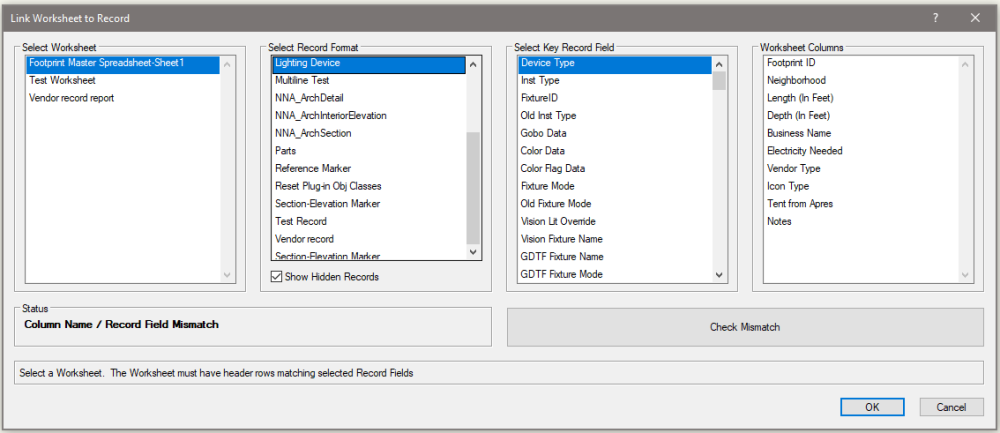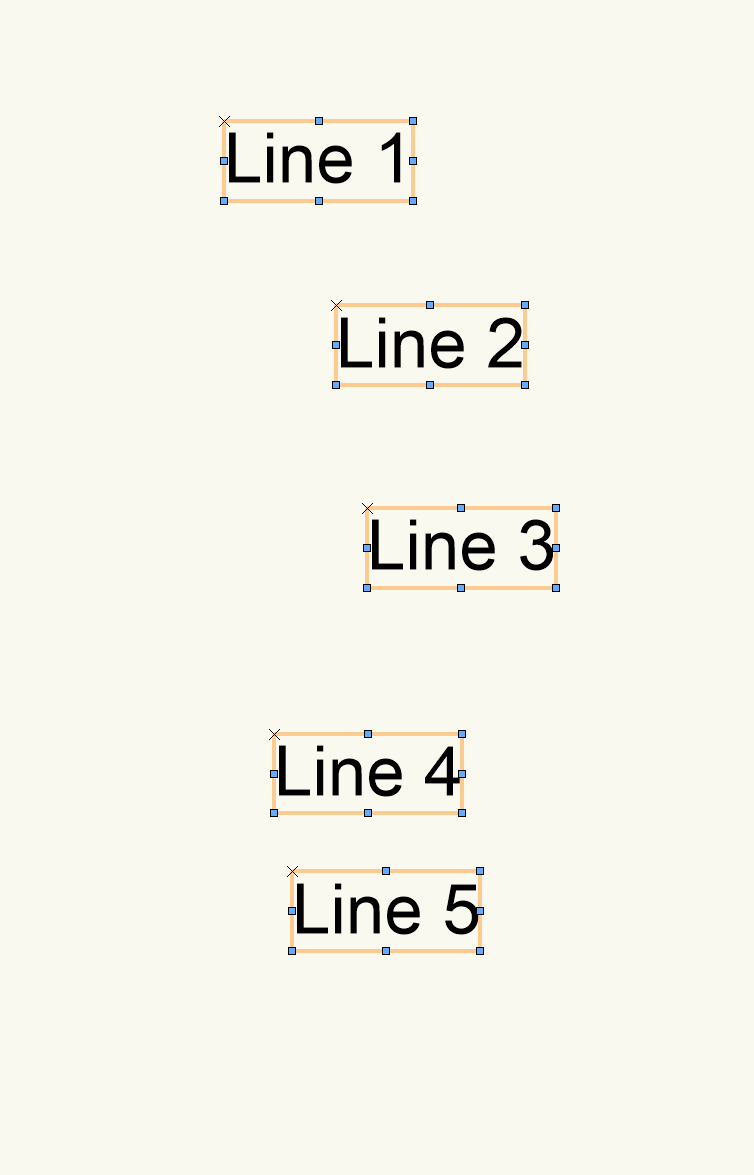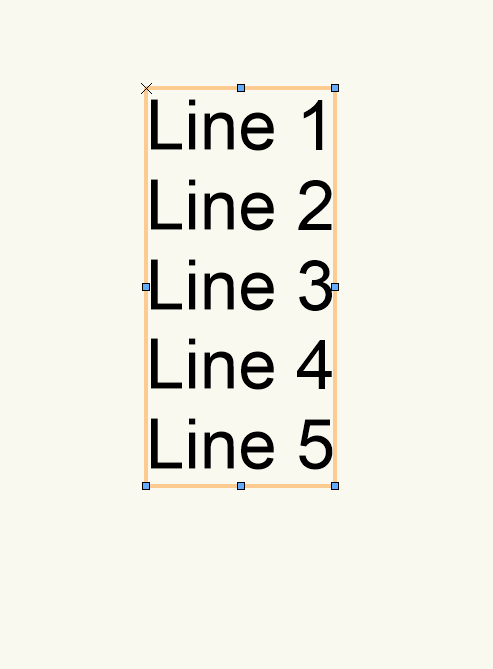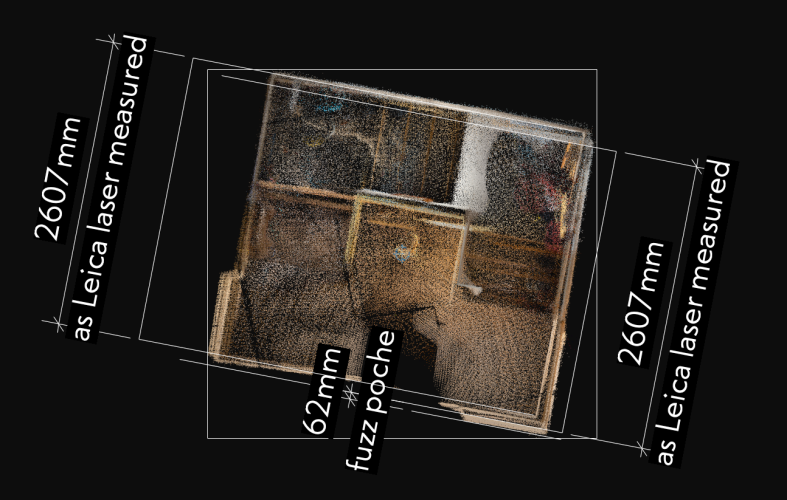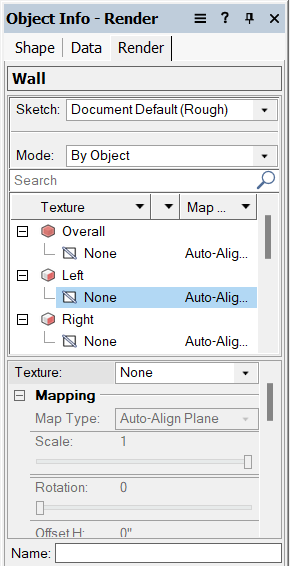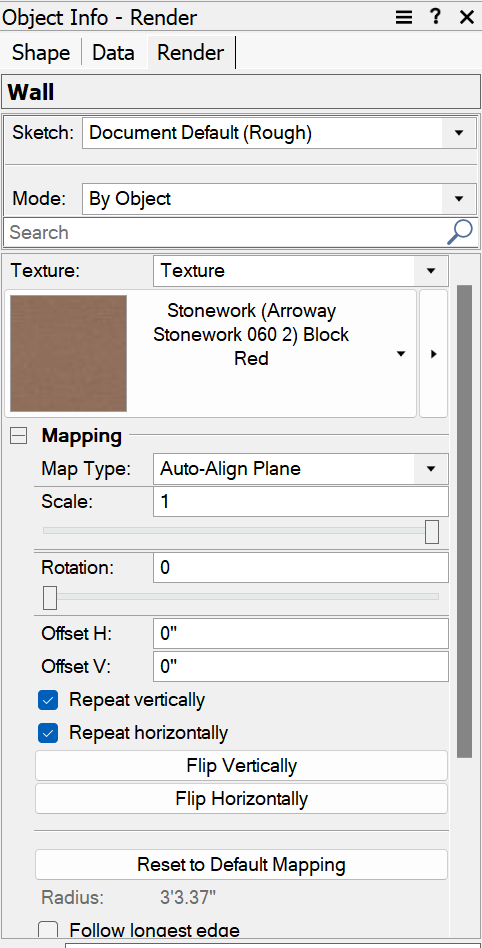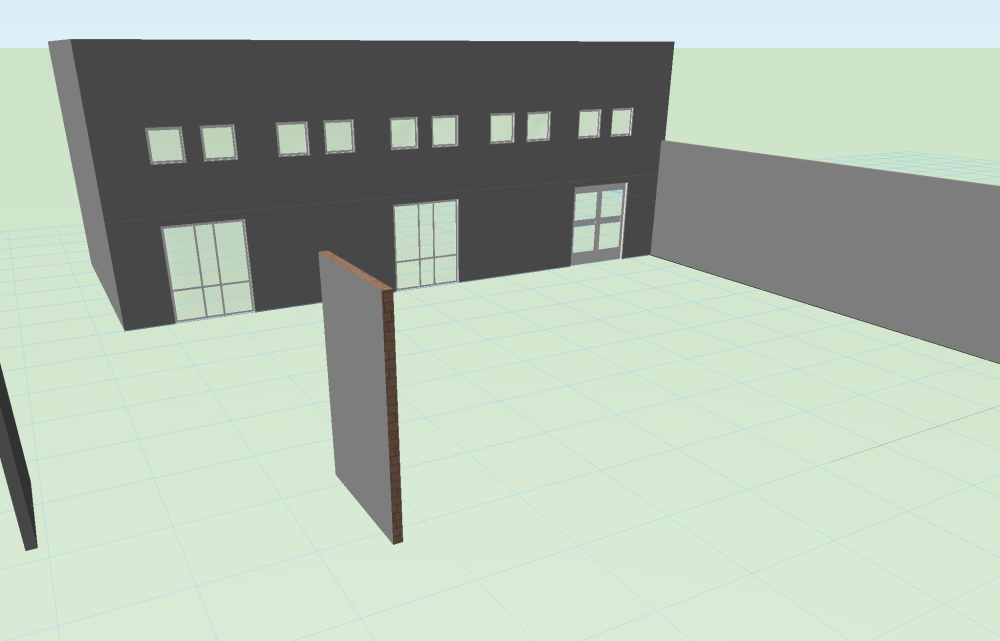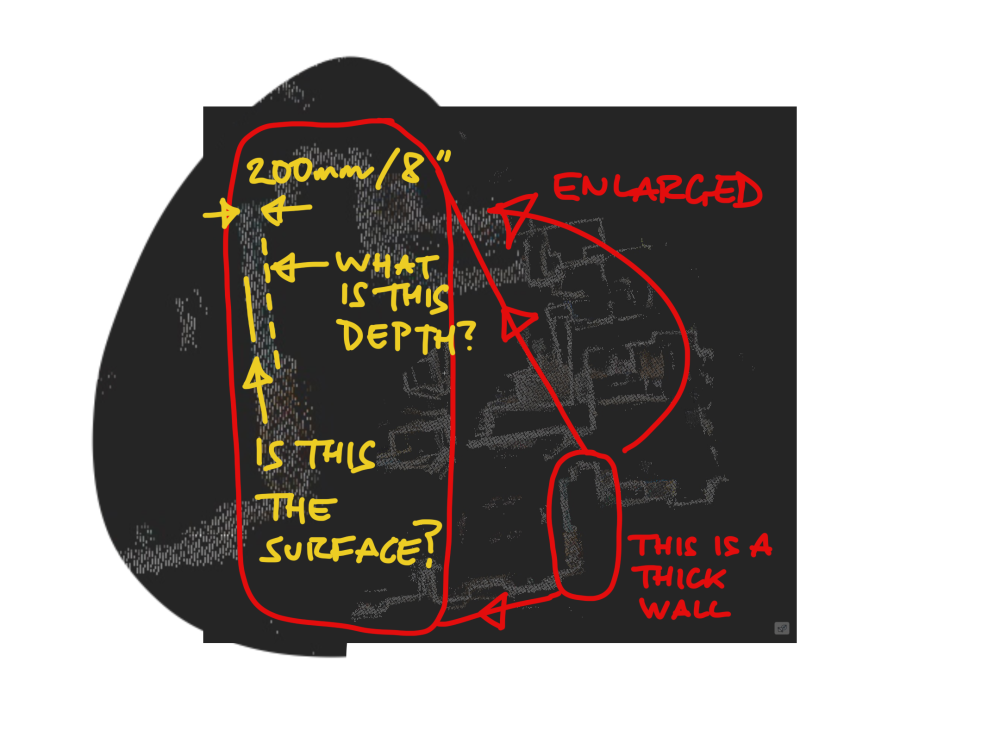All Activity
- Past hour
-

Linking Record formats to referenced Excel worksheets
Jesse Cogswell replied to Tim Harland's topic in General Discussion
Good morning, friends. I made a quick revision to the Link Worksheet to Record command linked above. I added a checkbox to Show Hidden Records. This lets you link a worksheet to the parametric records of Plug-in Objects, which should allow for you to more easily control parametric objects using worksheets. Download instructions are the same as listed above. Link Worksheet to Record.zip -
@Andrew Lees there are a lot of things that can affect the quality of a scan and your software’s interpretation of the data collected. 62mm is pretty accurate for the technology currently. Moving smoothly and without rapid changes in direction/twisting seems to produce the best results. Incidentally, I have the best results outdoors by moving up and down slopes rather than along them. Indoors I pretend I’m spray texture with the iPad and have good results.
-
Bug with inserting code into forum posts
Pat Stanford replied to Jesse Cogswell's question in Forum Feedback
@JuanP Any leads on why CH_R( without the underscore causes a 404 error on the Forum when trying to post? -

Bug with inserting code into forum posts
Jesse Cogswell replied to Jesse Cogswell's question in Forum Feedback
Any movement on this? This has been a huge bummer for sharing scripts for users. I have to either post the code directly with extra spaces inserted and instructions to remove them, or I have to encrypt the plug-in so that the combination of letters doesn't directly appear, which is less than helpful if someone wants to see the code behind the plug-in for modification / learning purposes. -

CONVERTING SINGLE LINE TEXT TO MULTILINE TEXT BOX
Jesse Cogswell replied to ASydDesigns's topic in General Discussion
I wrote up a quick little script that will do this for you. It requires that you have more than one Text object to be selected. When the script is run, it will create a database of all currently selected Text boxes within the current parent container (Group, Symbol, Viewport Annotation, or Layer), sort them by Y dimension, and then add the contents of the Text boxes to the top-most Text box and delete the originals. Test Objects: Resulting Text Box: Keep in mind that the resulting multi-line Text object will have the same formatting as the original top-most Text object, the other Text objects' formatting will be forgotten. This includes things like Wrap Text and Width. Normally I would just post the code itself since it's so simple, but because it uses the dreaded combination of characters to add the carriage return, I've instead just attached the menu command .vsm itself. Installation instructions are as follows: Download the attached Combine Text Boxes.vsm file Place file within your User Folder in the Plug-ins folder To easily get to this, open up your Vectorworks Preferences Go to the User Folder tab Click on the Explore button (Windows), or Open in Finder button (Mac) Restart Vectorworks Once restarted, you will need to add the script to your workspace. Go to Tools - Workspaces - Edit Current Workspace Select the Menus tab In the box on the left, navigate to and expand the JNC category In the box on the right, find a menu you'd like the command to be placed in, such as Modify or Tools or Text Click and drag the Combine Text Boxes command from the box on the left to the desired menu in the box on the right. Click OK to accept the changes and close the Workspace Editor. Let me know if you have any trouble getting this to work or if is produces unexpected results. Combine Text Boxes.vsm - Today
-
I don't believe that there is a scriptable way to change workspaces. If Stream deck offers a way to click as a specific location you might be able to get it to select the workspace you want.
-
1) The selection tool is once again reverting to Lasso Marquee Mode on reboot. I quit with it on Rectangular Marquee Mode, and that's what I want when I boot Vectorworks. This was broken in the past, fixed, and now it's broken again. 2) Retain the sort order of layers. 3) Retain the sort order of sheet layers.
-
Okay, I've run my little experiment on a simple space. The attached is a small stairwell in which I also took a key dimension using a Leica Disto. Confirms it is the inner face of wall points that denote the surface, with - in this case - 62mm of poche wall thickness (compared to the 200mm in my earlier marked up screenshot). What is also interesting is the amount of drift even in this small space - I have two alignments of the walls. It would be interesting to see if this could be improved by using a tripod and making sweeps from a fixed point.
-
Is there a script to switch between workspaces? I work equally in Spotlight and ConnectCad with 2 different workspaces. The goal would be for a hotkey or a streamdeck button to switch workspaces quickly. Thanks
-
BenS joined the community
-
Have you tried changing the zoom tool's mode to interactive? What happens? I haven't tried it with a stylus.
-
Hi there, I have created some walls using the Wall Tool and am trying to apply a renderworks texture to it. However, only the perimeter faces have the texture applied. In the Object Info - Render palette, a lot of settings that I'm used to seeing are now missing: The first image on the left is what my coworker sees, and what I'm used to seeing; a dropdown of applying textures to the overall or to specific faces. I, on the other hand, am experiencing the second image on the right, which is missing this whole dropdown entirely. I'm unsure if there was a setting that got changed or something, but we just recently upgraded our hardware at our office and have a fresh install of Vectorworks, and this has only started to become an issue with the new computer I'm operating on. Thank you!
-
- wall tool
- renderworks textures
-
(and 1 more)
Tagged with:
-

when I open the AI visualizer, the dialog box is blank?
JuanP replied to grant_PD's topic in AI Visualizer
@MHBrown Based on your post, it appears that everything is set up for you to begin using this new feature. Please ensure that you are logged into Vectorworks with the license that has Service Select permissions, restart Vectorworks, and give it another try. If you encounter any further issues, let me know jalmansa@vectorworks.net, and I'll gladly connect you with one of our Tech Support Specialists for additional troubleshooting. Thanks -

Plant tick marks and .dwg exports shifting if not at 0 degrees view rotation
JuanP replied to DSmith2300's question in Troubleshooting
Hi everyone, I've just received an update from our R+D team regarding this issue. It's scheduled to be resolved in Update 6, expected in July 2024. -
ü0ei3jow joined the community
-
Picked up messing around with this Lidar scan again and I wonder if anyone can enlighten me about this 200mm / 8" thick "fuzz" that makes up the scanned walls? What is this? Is it generated to create a gestural wall thickness to make the scan more legible? Am I right to assume that the outermost (if considered from the wall) or innermost (if considered from the room space) surface of dots is the actual scanned surface? Hopefully my little annotated screenshot clarifies what I am talking about - the dashed line being the fuzz depth (as I have called it). The issue is particularly clear I think in this scan as it is a massive masonry wall in an old building which scales at over 1200mm thick outer dots to outer dots. I think I will experiment with a new scan in my immediate environment to see if I can figure this out. But any suggestions welcomed.
-
CONVERTING SINGLE LINE TEXT TO MULTILINE TEXT BOX
GregG replied to ASydDesigns's topic in General Discussion
I copy and paste to Word and back to VW. Must be a simpler way.... We get to deal with it often when importing AutoCAD drawings. -
I tried the file in VW2024. It opened and the boxes were kind of big and touching. I clicked the button in the OIP and the boxes all shrunk down. I edited the network and VW crashed. Sorry, I don't have time to try and debug for you.
-
@TeeMuki, If you share the vwx file and one of the files you're importing, I'll have a look - you can send them directly to me if you prefer. But first, have you georeferenced the layers as well as the file?
-
Then edit the criteria to only include that layer. Easiest way is to use the Criteria Builder in either the Worksheet (Insert Criteria) into a cell and then copy/paste it into the formula, or if you want it in a separate window, create a dummy Vectorscript (from the Resource Manager) and use the Criteria option from the first button at the top left of the Script Editor window to get to the Criteria Builder. But for simplicity, the formual you want is: =AREA((PON='Space') & (L='00 Walls')))
-

Window-Wall System
Neil Barman replied to Archistyles's question in Wishlist - Feature and Content Requests
@Archistyles Thank you so much for this info and the sample files! They will help quite a bit as the feature takes shape (figuratively and literally).- 1 reply
-
- 1
-

-
Hi there As a follow up on the discussion in yesterday's open house with @Neil Barman & @Matt Panzer , I am attaching a sample file to discuss further what I think Vectorworks is lacking : window-wall tool ( note : window-wall & Curtain-wall are 2 different systems in real life). This window-wall system are widely used in high-rise residential as a cladding system , in combination with other claddings ( precast, brick, metal..) 1- span from floor to floor with ability to extend below slab at soffit condition. 2-slabs (which support the system) cut-in into the system and typically metal panel form the outside finish ( could be spandrel glass as well) 3-louvres / metal / spandrel glass panels at top (horizontally , under the slab) 4-sliding doors at balconies 5-Awning windows 6-Metal / spandrel glass panels , vertical floor to ceiling , to conceal interior walls/structure. 7-Studs / insulation / drywall behind the metal / spandrel glass panels. 8-Report the window-wall system in a window schedule In the attached example , there is a bitmap of the result sought after. The indoor tool was getting some results , not ideal. There was alot of modelling involved for metal panel cover at slab , drywall partition at back-pan locations... with obviously is not working especially , those modelled parts (not part of the window-wall ) won't report in the window schedule It seems to me with there are a lot of limitations with what Vectorworks has to offer. I would like to hear if anyone has an idea how to proceed with this type of exterior wall modelling Cheers Sample Window Wall.pdf Sample Window Wall.vwx
- 1 reply
-
- 1
-

-

Clip walls function for "roof styles" not completely working?
Todd W replied to Todd W's topic in Architecture
Deleting top walls peaks ended up deleting the top portion of the wall, but that gave me the idea to just make the furring space (which was my clip walls component) a few inches thicker and that seemed to solve the problem. The file seemed to large to upload - thanks for your comment! -
Hello, i did assume that Vectorworks would automatically adjust and project the GIS data to the documents Georeferenced EPSG. What is the right way to do this, if this is even possible? My problem: -Im having a EPSG 3879 dwg file georeferenced properly -When i try to add a aerial image by Helsinki city's open data portal it shows only a white box (GeoImage Tool) -When i select a custom Georeferencing (EPSG 3067) for the GeoImage Tool, it asks the "Geographic Transformation Mode" Do not transform the objects Transform all objects invidually Move and rotate all objects as a group Transform images to match layer's coordinate system No matter what ever i choose, i get the aerial image to be visible, but its quite off, something like 50 meters. So it seems, that Vectorworks can't properly project the data through different EPSG:s? -When i try with QGIS, the server provides open data also in EPSG 3879. Does anyone have a clue, how to get this to work properly? -How to force Vectorworks to get the open data from URL in a certain EPSG? Can it be done trough server parameters? Can i see somehow, from a log what Vectorworks is asking from the server in this process? -How to get Vectorworks project properly the different EPSG datas. In this case the solution is not to change the whole project to EPSG 3067, because all the dwg:s are EPSG 3879. -When i import the EPSG 3879 dwg files, will the import setting GIS / "Use the following coordinate system" project the EPSG 3879 file properly into EPSG 3067? Or will i end up just with misaligned surveys and basemaps? Thank you for your help!
-
Thanks I'll give them a call. Dave
-
My solution: stack some wall types manually, and use horizontal sections for floorplans, instead of top/plan view. This way you can get an accurate model, plan and sections without waiting for VW to implement some kind of stacked wall solution that plays nicely with the top/plan approach.
-
ftickc joined the community
-
Hello @Cristiano Alves It's possible @JustinVH is waiting to receive some sample files for testing. He mentioned needing files in his last reply in this thread. Do you have files you can share?

