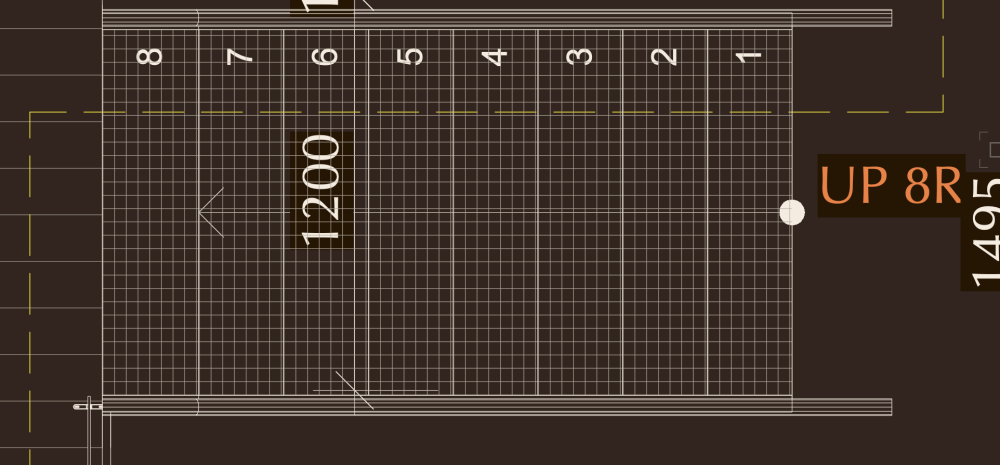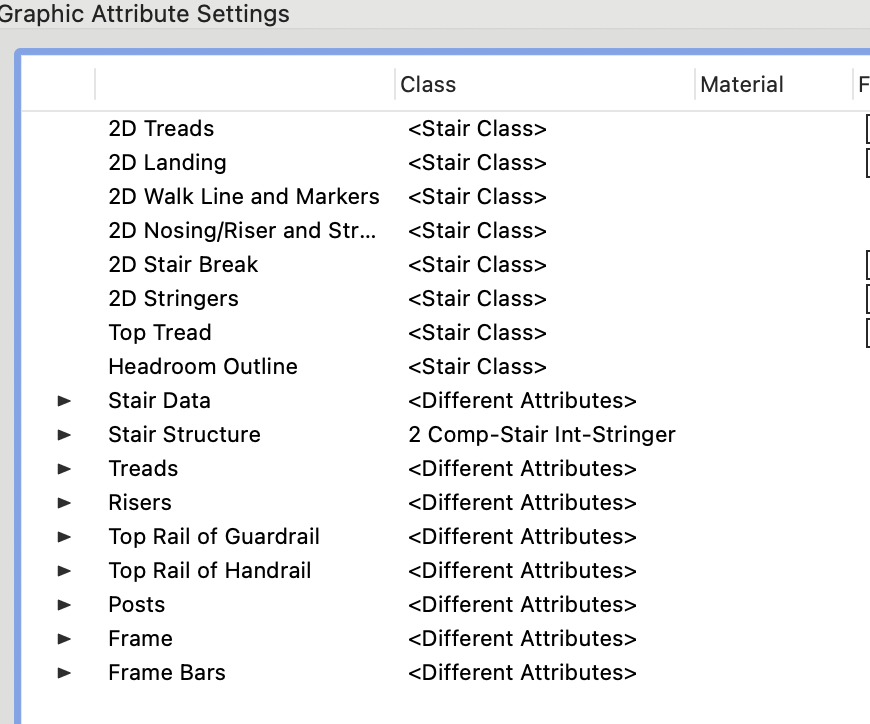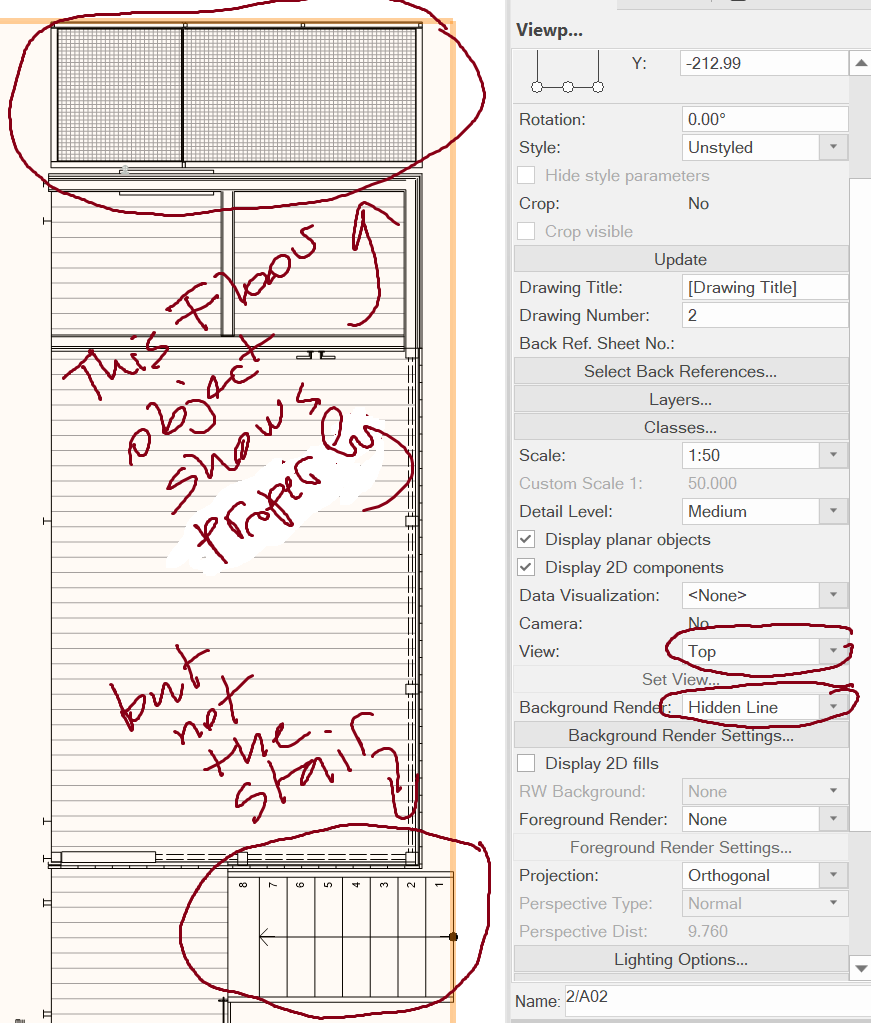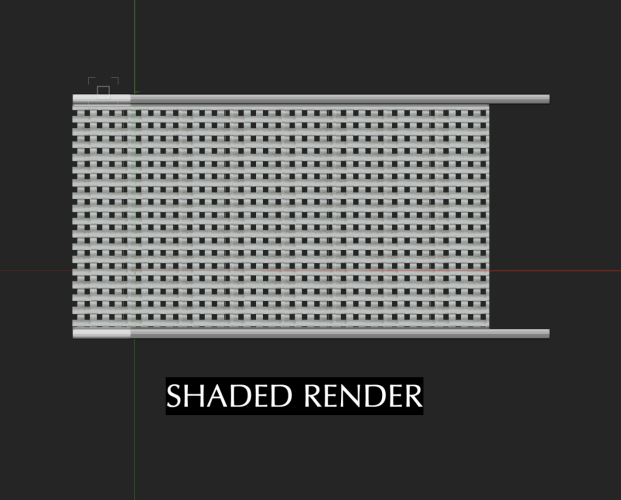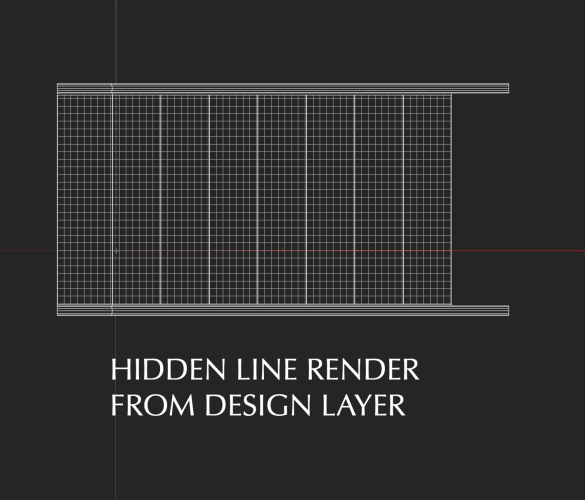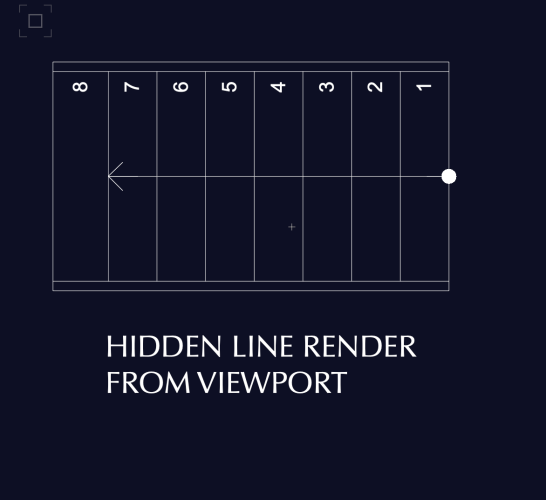
Archistyles
Member-
Posts
50 -
Joined
-
Last visited
Reputation
9 NeutralPersonal Information
-
Location
Canada
Recent Profile Visitors
-
Vectorworks Architect 2024 for Sale
Archistyles replied to Archistyles's topic in Buying and Selling Vectorworks Licenses
Sold. -
How to show hatch/fill on stair treads with hidden line rendering
Archistyles replied to Archistyles's question in Troubleshooting
It does work indeed!!!! I guess we can't rely on surface hatch when it comes to stairs and use rather stairs 2D classes attributes. Many thanks for the tip. -
How to show hatch/fill on stair treads with hidden line rendering
Archistyles replied to Archistyles's question in Troubleshooting
Yes , turning 2D components off make other info disappear : doors will not show in open position , stair 2D graphics (walk line, number of risers, ..) I created a partial viewport for the stair only with 2d components unchecked and superimposed it on the full plan viewport and it seems to give some ok results , below screen shot. It doesn't feel this is how it should be dealt with , I think Vectorworks should make the stair object itself display the info in same manner as the floor object. Re: 2D classes for the stair I need to turn off, I didn't set any. do I need to in this case? Thanks for your help -
How to show hatch/fill on stair treads with hidden line rendering
Archistyles replied to Archistyles's question in Troubleshooting
Thanks Tom I think my setup is correct : Top view , hidden line I took a screenshot of the viewport with the OIP. I have a steel platform ( floor object) with the same texture as the stair on the same plan/viewport and it shows the surface hatch. it seems the stair object has a different behavior ? or I am missing something? I am on 2024 Architect -
How to show hatch/fill on stair treads with hidden line rendering
Archistyles posted a question in Troubleshooting
Hi everyone I have a steel stair to which I assigned a perforated metal texture with associated surface hatch to the treads. -Shaded render OK -I have an issue with hidden line render. First , surface hatch associated with the texture wouldn't show in hidden line render , so I had to assign it as fill in the attribute tread top face in the stair setting. however the hatch shows only in hidden line render view from design layer and not from the viewport. Is there a setting somewhere to fix it? Thx -
Vectorworks Architect 2024 for Sale
Archistyles replied to Archistyles's topic in Buying and Selling Vectorworks Licenses
Vectorworks Architect 2024 still available if anyone interested. $2,500 CAD -
Door Transom alignment
Archistyles replied to Amelia S's question in Wishlist - Feature and Content Requests
-
Hi there As a follow up on the discussion in yesterday's open house with @Neil Barman & @Matt Panzer , I am attaching a sample file to discuss further what I think Vectorworks is lacking : window-wall tool ( note : window-wall & Curtain-wall are 2 different systems in real life). This window-wall system are widely used in high-rise residential as a cladding system , in combination with other claddings ( precast, brick, metal..) 1- span from floor to floor with ability to extend below slab at soffit condition. 2-slabs (which support the system) cut-in into the system and typically metal panel form the outside finish ( could be spandrel glass as well) 3-louvres / metal / spandrel glass panels at top (horizontally , under the slab) 4-sliding doors at balconies 5-Awning windows 6-Metal / spandrel glass panels , vertical floor to ceiling , to conceal interior walls/structure. 7-Studs / insulation / drywall behind the metal / spandrel glass panels. 8-Report the window-wall system in a window schedule In the attached example , there is a bitmap of the result sought after. The indoor tool was getting some results , not ideal. There was alot of modelling involved for metal panel cover at slab , drywall partition at back-pan locations... with obviously is not working especially , those modelled parts (not part of the window-wall ) won't report in the window schedule It seems to me with there are a lot of limitations with what Vectorworks has to offer. I would like to hear if anyone has an idea how to proceed with this type of exterior wall modelling Cheers Sample Window Wall.pdf Sample Window Wall.vwx
-
Wall closure and wall direction not responding properly
Archistyles replied to Archistyles's question in Troubleshooting
Thanks @Tom W. & @Matt Panzer The issue with round closure is the radius . it is greater than the door/window distance from the outer edge of the wall. And thanks for clarifying the wall direction confusion. -
Wall closure and wall direction not responding properly
Archistyles replied to Archistyles's question in Troubleshooting
Thanks Tom 1-Yes , door/win object is set to use wall closure. basically , if I draw any simple unstyled wall , and set wall closure to round edge, when I insert door/win , with "use wall closure" checked , nothing happens. I contacted VW support and they seem to acknowledge that it is a bug. 2- I understand the use of flip button and blue controls . however according to the following tutorial from Vectorworks University , changing the wall direction will flip the windows , which I think makes sense since interior and exterior are flipped : https://university.vectorworks.net/mod/overview/view.php?id=5686 You can fast forward to 1:40. Weird that I don't get the same result when I do it on my side with same VW 2024 version. Thanks again for the reply. -
Wall closure and wall direction not responding properly
Archistyles posted a question in Troubleshooting
Hi I encountered a couple of issues: 1-Wall closure when set up (eg. round exterior edge) , the doors/windows when inserted do not yield the expected results (round edge) 2-When reversing wall direction (reverse sides in OIP) , the doors/windows do not flip to match the flipped interior/exterior side of the wall. Can anyone confirm if this is a bug or this is a problem on my side.? Thanks -
Service Select Increase is Crazy - Not Impressed
Archistyles replied to Kevin McAllister's topic in General Discussion
@leecalisti Thumbs down to me or to Vectorworks ? hhh -
Service Select Increase is Crazy - Not Impressed
Archistyles replied to Kevin McAllister's topic in General Discussion
I received a notice yesterday . They are increasing my SS fee by more than 50% !!! I find it exceesive and was expecting a more incremental increase. -
Vectorworks Architect 2024 for Sale
Archistyles replied to Archistyles's topic in Buying and Selling Vectorworks Licenses
yes it is available you can PM you contact info thx





