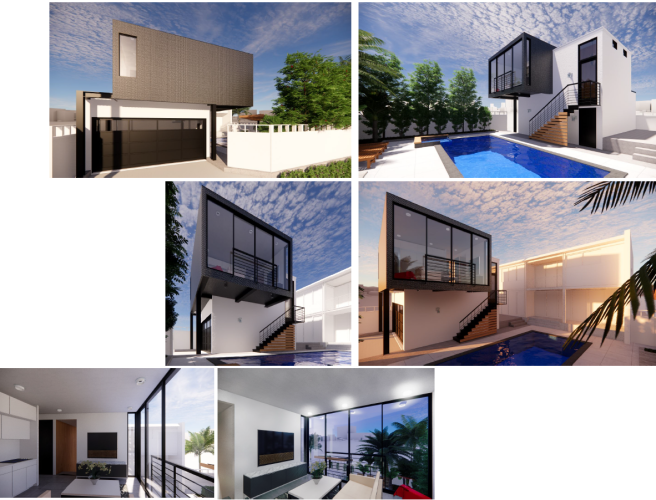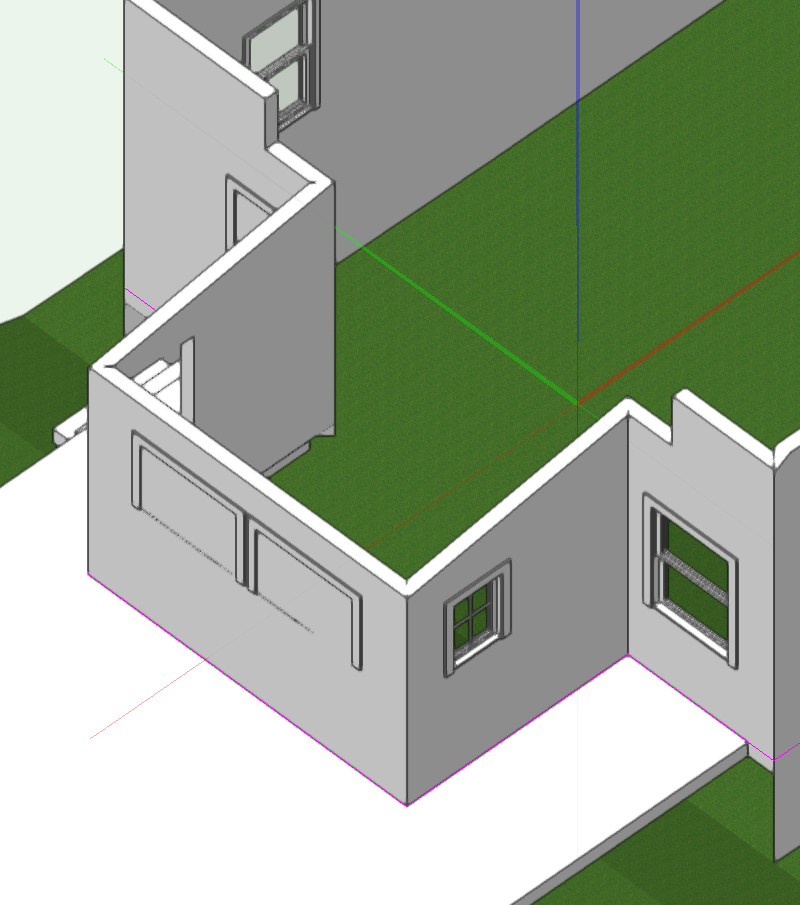.png.a20b6f8ae49b87cfb9f10b85323b4f1e.png)
GregG
Member-
Posts
22 -
Joined
Reputation
5 NeutralPersonal Information
-
Occupation
Architect
-
Homepage
www.ocggarchitects.com
-
Location
United States
Recent Profile Visitors
The recent visitors block is disabled and is not being shown to other users.
-
Thanks DBrown. The answer shows in your signature. There is an add-on MEP module out there. VectorMEP https://www.vectormep.com/page/vectormep Not sure how well it integrates with US standards. I keep a Revit and an AutoCAD license around. We use it to check translations from VW to either when going back and forth with the engineers. Oh well, this will go on for as long as we stick with Vectorworks. Re 2D.... so far most of the MEP consultants we worked with use flat AutoCAD. Smaller to mid size projects in the US. Larger scale work appears to be living mostly in the Revit world.
-
Would be great to know kind of thing.... Does anyone know of any California-based MEP firms using Vectorworks?
-
How to define issue data and revision data for multiple sheets at once
GregG replied to GregG's topic in Architecture
Solved The settings are in the Title Block Manager -
This is probably simple once understood properly... How to get the issue data and or revision data to show on all project sheets at once? For example, a set of ten sheets A-0 through A-09. When I add issue number 1 and date on the first drawing sheet (A-0) issue number 1 does not show on the rest of the drawings title blocks (A-01 trough A-09) When updating the issue data on next sheet say A-1 it creates a new issue number.... I used to use symbol for the tile block before so it never came up as something to learn properly. Is there a simple way to do this?
-
In support of Ross Harris' point regarding Enscape in Vectorworks. A small project done two years ago. Used Enscape in Vectorworks 2022. Any of these images took seconds to generate. A couple were screen grabs from a high quality setting in the Enscape preview window. Kind regards to all in this tread. GG
-
Hi, I keep having to deal with this bug often. From what I could tell, Matt Panzer had the programming team looking into this. Over the last few months, I started paying more attention to what is making this happen in my files. I can't speak for other users.... Below are a few things that make the windows in walls go nuts - or the walls nutty in my files. Pick one. 1. I often copy walls with windows and doors associated within the drawing. It's quicker for me. If a wall has windows in it - after I use the copy command the windows will no longer be cutting through the walls. Same thing would happen when a wall would be moved with the move command. 2. Selecting the walls and dragging them to a location would create the same conditions with windows cutting through a wall One way I was able to fix this. Not a 100 percent but works well enough. Before moving or copying walls I would unjoin the walls with the wall breaks tool and proceed to copy or move. Don't know if this is a good fix for others but it works well enough with my workflow. Observation; Using the remove wall brakes tool will cause the offending windows not cutting through walls to disappear. This would suggest that the walls don't know what they associated with and loose all associated cuts and doors info. Don't know if it's a proper fix Kind regards to all :- )
-
Did you look into Enscape? Image quality, subscription cost and the workflow process are all quite good.
-
Show Section Marker in Elevations Viewports?
GregG replied to Scott Schwartz, AIA's topic in Architecture
Please add one more person to the list of users wishing for such a feature in the smart marker functionality 🙂 -
Some Windows & Doors do not "Cut" walls after 2022 SP2 update
GregG replied to gfebres@gfarch.ca's topic in Architecture
Hi Christian, Thanks for your help. I did that not improve. Matt's quick fix by moving the wall 0,0 helps only some. The result is that all the doors in the wall get deleted afterwards. Ended up reinserting the doors again. More work to do just to get back to where I'd been. 🙄 -
Some Windows & Doors do not "Cut" walls after 2022 SP2 update
GregG replied to gfebres@gfarch.ca's topic in Architecture
-
Some Windows & Doors do not "Cut" walls after 2022 SP2 update
GregG replied to gfebres@gfarch.ca's topic in Architecture
Pitching in my 5 cents. We have this same issue. It keeps coming back at random. The only way to fix it was to delete the wall make a new one and reinsert the window or door. Not a good. Vectorworks Architect 2022 sp4 windows 11 pro install version 21H2 -
My 5 cents. Vectorworks 2D is good enough for what we need it to do....nobody's perfect sort to speak : - ) I keep a current license of Revit LT Suite. It comes with Autocad LT included. It is helpful when working with outside consultants and others who are Autodesk based. We use it to open the original format files form consultants. Need to know if something got missed in translations. It is also most helpful when we need to verify our own drawings after converting them to something Autodesk based. Same for Sketchup.
-
Workgroup Referencing
GregG replied to Brenda B's question in Wishlist - Feature and Content Requests
I had been posting this same wish a few times over now. It's under the Xref clip & Xref copy, rotate etc. It looked to me that some people on this board didn't like it because it sounds too much like turning VW into Autocad. Well, I don't like Autocad but this is the one and only thing I miss about it. Microstation had this in V4(almost ten years ago, back in 1994) well before the ACAD guys could think of it. This is someting great once seen in action. Please make this a feature in VectorWorks 11. I think it is long overdue. Thanks! -
I wish, I wish and I wish: 1. Pantone colour picker within the VW colour selector for objects' colour fills 2. Imported image (bitmaps) cropping 3. Referenced files cliping, copy, rotate. In general, so the referenced files could be easier manipulated while still being linked and updated when the original referenced files changes - is saved by the other user working on it. 4.Copy with respect to a reference point - pick the object, copy and then click where to put it.
-
Xref clip and copy, scale, rotate, etc.
GregG posted a question in Wishlist - Feature and Content Requests
This feature is someting that could be very helpfull in the event where more than one person works on the project. The way the program is setup is great for a smaller team. Having all the cad data in one place is rather effective. However, I am runing into trouble when I need to divide the work among several people. Any input on how to solve this issue prior to the apearance of xref clip and copy would be greatly welcome.




