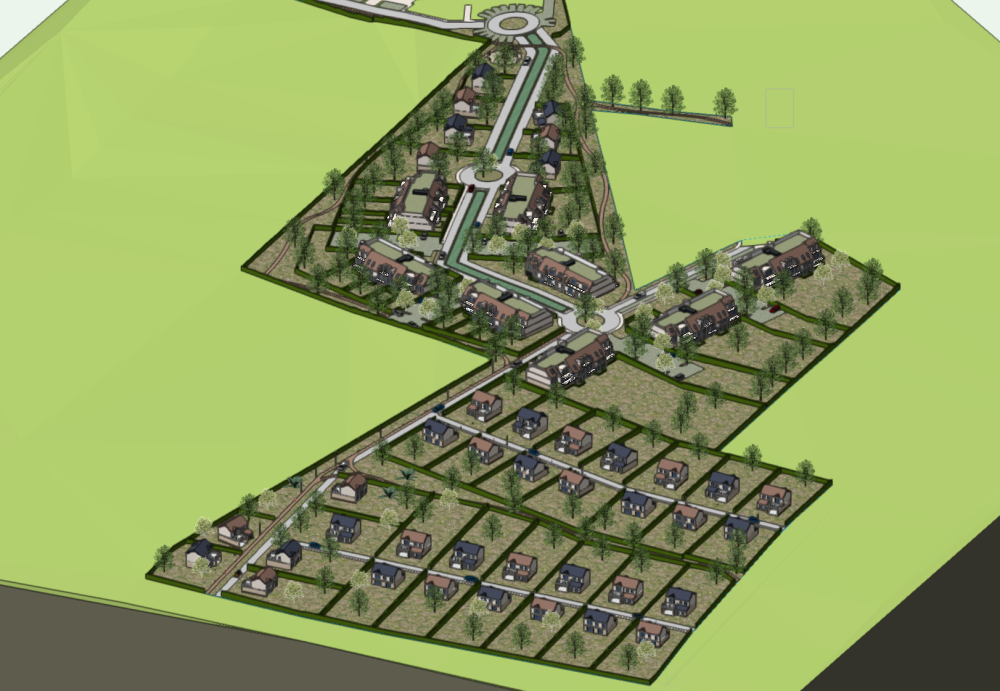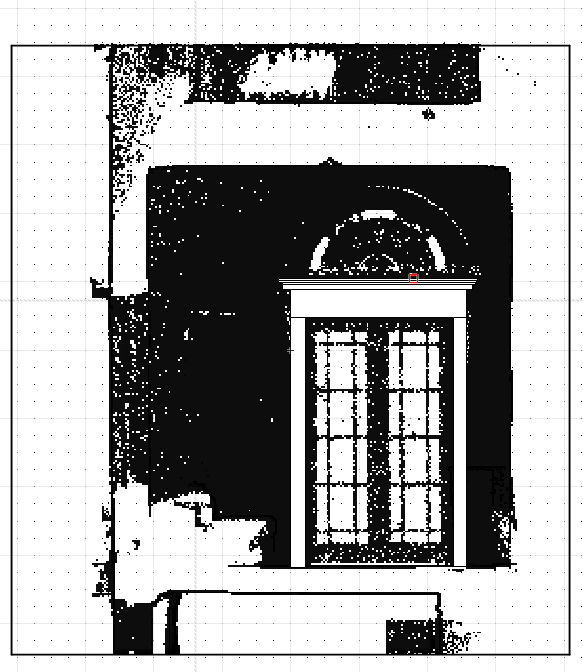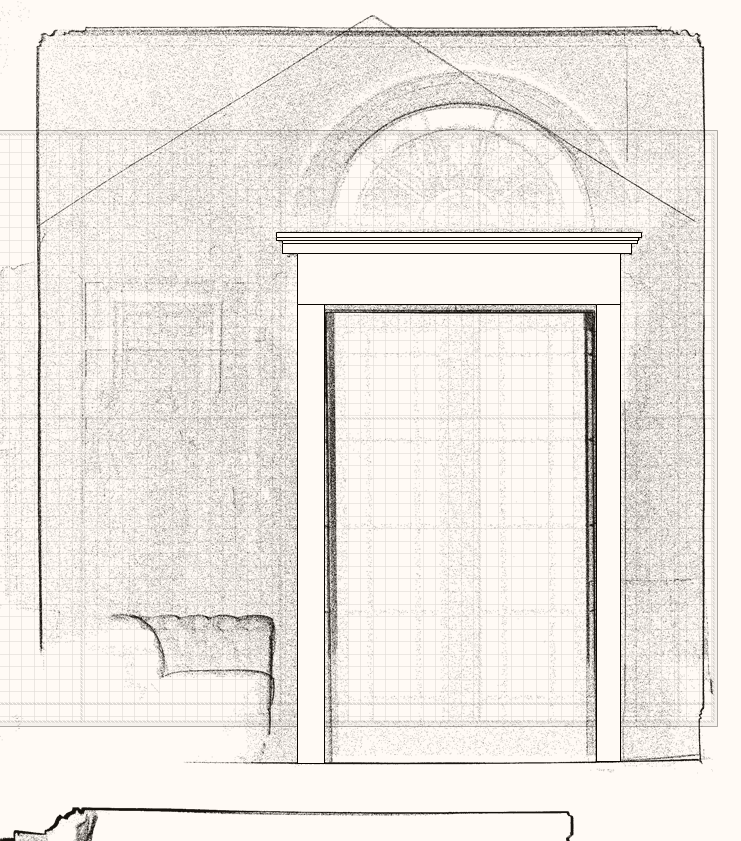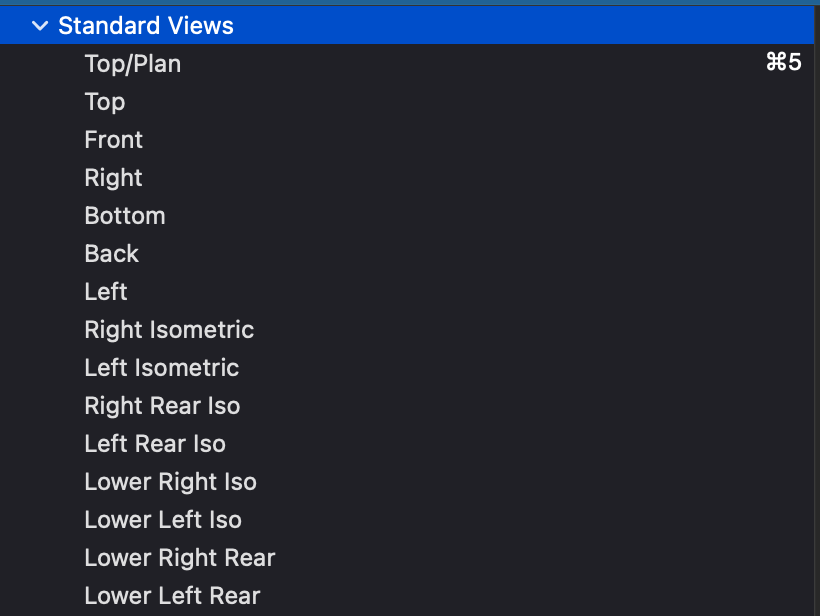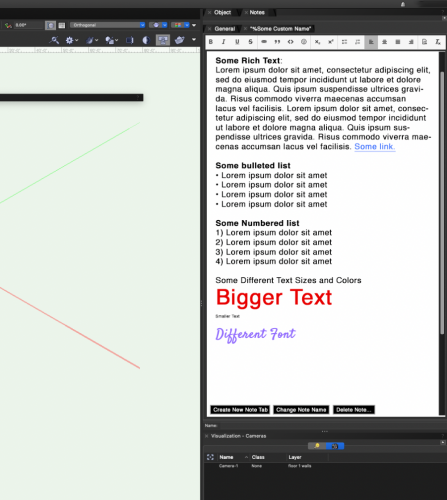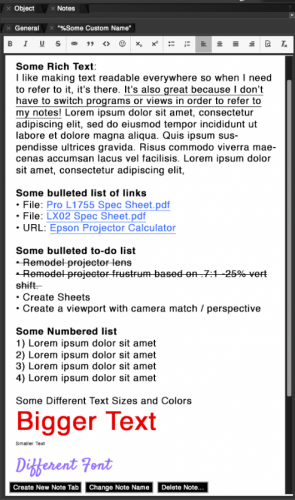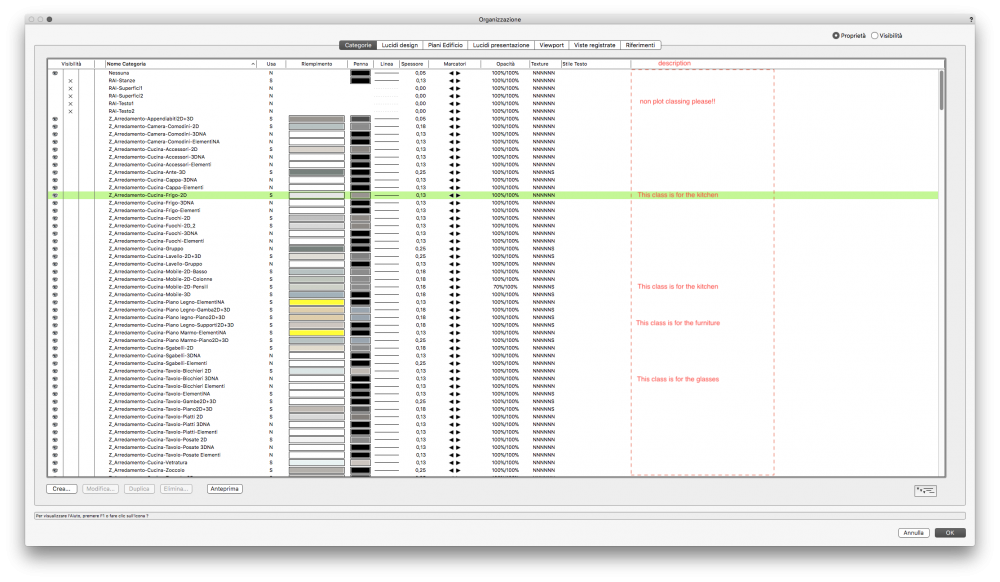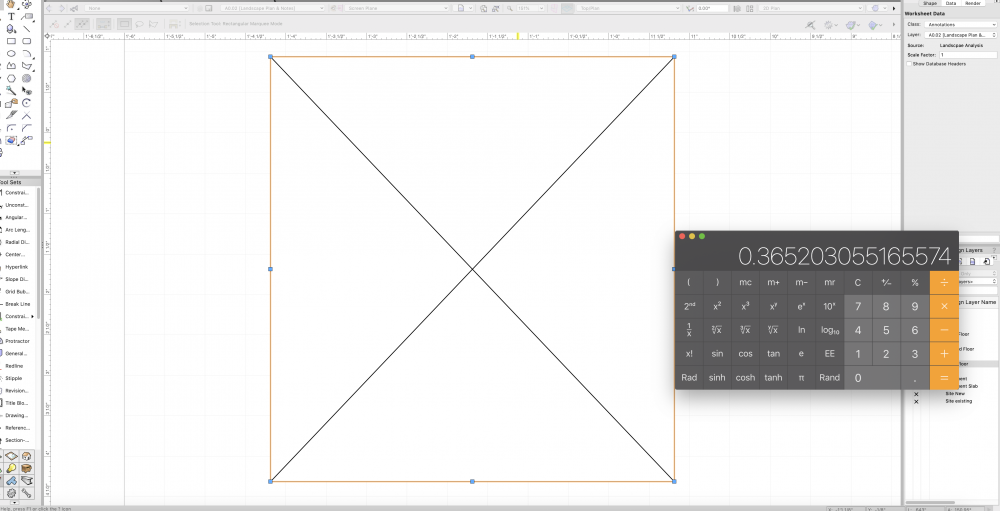Search the Community
Showing results for tags 'workflow'.
-
Hello, How do you guys manage your workflow withou making your Vectorworks files bulky. In the exemple below i have use reference for my buildings and house. My files have reach 600MB and i am yet to create viewport for presentation and print. The file contains vehicles, people, Road pol light, Hardscape for the road and land, Wall styles was use to create the hedge, 3D trees and 3D site modelling. Thanks for your advice and help.
-
Hi, Has anyone got experience of collaborating with a revit BIM model in UK? I work as a Free lance Landscape Architect in Uk and I am currently losing jobs due to my current contracts requiring BIM compatibility. and I am using VW. I am not able to convince colleagues that it is possible to work collaboratively exporting with VW as Revit of Ifc. They don't know vectorworks nor use revit, and are convinced that I should be using Revit. There seems to be a presumption that autocad users have that working with VW does not work and so they equally assume the same with revit. If so Could you contact me back so that I could understand what the experience is like and if there have been any complaints or issues with uploading to Revit collaboratively?
-
This is to keep a list of impediments to working with building models in real-world orientation and elevation. One, to assess whether we keep working in this way, and two, to use it to create/keep track of related enhancement requests and/or bug reports. Working totally in rotated view, with building model placed at real-world orientation to North (and real-world elevation), is my preferred way of working because it means that once your files are initially set up there is no rotation or changing of z-height of anything copied and pasted or referenced across files (e.g. site mode file vs building model file). Elevation Benchmarks also work without needing to add offset figures. This reduces chances of errors, saves time for those working on the project, and is a more intuitive way of working (in terms of thinking about the building model). There are, however, a few impediments: Does it make it more difficult for other consultants using AutoCAD and Revit for example? I don't know. Somebody want to comment on this? Jeff seemed to think so. The cmd/ctrl-5 short-cut unrotates the view. (fix coming in 29.0.4) Editing a site modifier polyline unrotates the view. Editing a Space object boundary unrotates view. Fixed at some point, not sure when. Interior Elevations are spread far and wide beyond page boundaries when generated from a rotated view. Primary views (left, right, front, back) ignore rotation. This is resolved by Working Plane Views mode. Can’t use numeric keypad for front side views when editing 3D symbols 2D components. Putting this here temporarily. I need to retest this one using Working Plane Views mode. Working with building models at real-world elevation can cause issues with Working Planes, in that objects can end up being drawn at z=0 instead of at the height of your building model. Feel free to elaborate on this one and explain how this can/should be avoided. When you draw something in a front/side view + haven't set a working plane: then the object can end up hundreds of miles away from the internal origin with all the problems that creates i.e. it is drawn at 0 on the X or Y axis as determined by your georeferenced user origin. If there are any other problems you encounter please post them here.
-
Visibility tool functionallity in Annotation space
bcd posted a question in Wishlist - Feature and Content Requests
Can the Visibility tool be enhanced so that it can also toggle VP Class & Layer visibilities while annotating a Viewport please?-
- 1
-

-
- visibility
- viewport
-
(and 2 more)
Tagged with:
-
I regularly need to bring a shape from Illustrator into Vectorworks, and I hate redrawing things. I thought it would be helpful to explain the whole thing here so others can comment, or to see if other folks have different methods. VWX interprets vertices totally differently then Adobe Illustrator. 75 vertices in the adobe world becomes 305 points in Vectorworks. Massive bloat. In illustrator, make sure your path is/are as simple as possible. Similarly to Vectorworks, there's an Object-->Path-->Simplify function. If you hope to do anything with those objects in VWX, make sure your paths are closed (I.e., "joined" in Illustrator) Save the illustrator file as an AI just to be safe (if you haven't already) File-->Export As-->DXF default settings are fine Set up a scratch VWX file so you're not importing garbage into your VERY IMPORTANT PROJECT. In VWX, File-->Import-->Import Single DXF default settings are fine Cool ! Now you have your object and it comes in as a polyline. Make sure it's "closed." If for some reason you get overlapping paths, you can try to repair it using this method You can also use the paint bucket tool (2D polygon) to fill in the shape if it came in all junky. Sometimes this results in less vertices. Sometimes it doesn't. Scale it to the appropriate size. Congratulations!!!!
- 10 replies
-
- 1
-

-
- workflow
- illustrator
-
(and 2 more)
Tagged with:
-
Hi there, does anybody know a quick hack to apply color to b/w lines of bitmap images? I end up dragging b/w drawings from spec sheets etc. into drawings on a daily basis, usually just to check if something fits. It is great that the background of those bitmaps can be set to transparent! But as soon as there are multiple bitmap drawings on overlay, it becomes confusing. Usually, I go to photoshop then to replace the color black with another one in the original bitmap file, and re-import it. But since Vectorworks has image effects - could this step be done in Vectorworks? Unfortunately, it seems impossible to change the black part of a bitmap without loosing the whiteness of the background ... anyone?
- 5 replies
-
- workflow
- image effect
-
(and 1 more)
Tagged with:
-
HI All, Have just started using point cloud E57 File and trying to extract 2D information . Under are the steps I have used and wonder if there is a more time efficient way to trace over a Section Viewport to create the 2D Plans and Sections . I would be grateful for any insights here. Specific Queries at end. STEPS USED TO CREATE 2D INTERNAL ELEVATIONS 1. Import e57 file 2. Isolate area using Clip Cube 3. Create Section Viewport on Sheet Layer - Section VP very black at scale 1/50 - lots of dots merged - Shaded Rendering 4. In Document Preferences for Sheet Layer increase DPI to 600 5. Increase scale to 1 to 5 to see detail - detailed blurred / faint however 6. Trace over visible detail in Edit Annotations + use site photos to pick up more detail 7. 'Block out' with filled polygons the furniture / paintings etc and place on separate layer to leave only architectural elements /structure visible 8. On completion - reduce scale back to 1/50 on sheet layer to compose sheet. 1/50 SCALE - too dark to see detail 1/5 SCALE too light almost to pick up detail outside of basic geometry QUERIES 1. Is there a better way to to provide more visible detail than this process? 2. IS there a better / faster way to create accurate 2D tracings from a point cloud , other than blocking out extraneous detail ? 3. IS there a resource somewhere in Vectorworks which goes through this process in detail - couldn't find one. ? 4. Is it possible to separate / group structure and architectural elements from furniture etc?
- 3 replies
-
- point cloud
- 2d drawings
-
(and 3 more)
Tagged with:
-
Hi all, I've been using the GitHub desktop app, and I'm wondering how best to utilize this with some plugins that I'm developing. I would like to avoid copying files from the user library folder into a separate folder just for commits, but with both plugin scripts and resource files, I can't target a single folder. For some of the scripts, I could just set the environment path to the GitHub folder, but that doesn't cover my resource files, or the .vsm's and .vso's Curious if anyone else is using the GitHub client, and what is your workflow like?
-
Got a Mac. Have a full size Mac keyboard as is necessary. I'd like to set up some shortcut keys as renderworks styles so I can quickly preview in the design layer. Obvious thought was to use Modifier + Numpad Number. Doesn't seem possible? Stock keyboard shortcuts: Regular 2 = Line tool Num-pad 2 = Front Command+regular 2 = orthogonal Command+Numpad 1 = orthogonal While the numpad without modifier is it's own shortcut, any modifier key used with a numb-pad key isn't treated as unique. So you can't reassign Command+Numpad 5 to be your own shortcut. So in this example, if I try to assign Command+Numpad 5 to "Custom Renderworks" it says there's a conflict with the 2D plan shortcut. Hmm. Stranger still, if I go to find that shortcut to reassign it, here's what I get: So maybe I should try using a different modifier, like fN for example. Oh there's no way to add additional options for modifier keys. So that won't work. So maybe I should try to use unassigned function keys, like F16 for example. Vectorworks doesn't even recognize when I press it. Or if I press FN+F16. woo boy found a thread about in 2008 with some unfortunate news from Pat Guess I gotta go the extra mile and press an additional modifier key lol Unless it's changed in 13 years?
-
Work with a intelligent dimension tools that work not only with points, but that can understand walls/slabs/Roofs faces and core components faces, as objects edges... improve the workflow, reduce time and errors constraining and associate the dimension. The competition have this from the beginnings, its time for VWK not lose another version without this improvement.
-
Trying to develop efficient workflow for architecture drawings development. Looking at Nick Sonders book based on sketchup/layout workflow which I used and found efficient, I was wandering if anyone develops VW based drawings from a 3D model refererenced into multiple files for each sheet of aCD set. It looked to me, coming from VW, that VW has reporting and BIM abilities not found in sketchup and decided to stay with VW. I was wandering if anyone breaks down drawing sets in independent sheets/files and if by doing so one does loose some of this BIM abilities. Do you design everything in one file? Do you have 20 classes or 50+?
-
Hi all, Is it possible to automatically calculate the weight of an object in Vectorworks, by its volume and density? Either by internal function or external script? Ideally it should be accessible as a parameter in the drawing title block, and be presented as title block data. Often, the total weight of a design is asked for, and it is a pain to do this calculation manually in e.g. excel for all the parts. BN
- 5 replies
-
- workflow
- total weight
-
(and 1 more)
Tagged with:
-
Hi folks, We're working on a file that's setup with Project Sharing and our Master File has corrupted a number of times and we're looking into it but in the mean time, I've been using our backups to create new Master Files and keep working. I've kind of cobbled together a workflow that I think works but I'm wondering what other folks do? There's probably a better way of getting everyone back up and running again with as little re-doing of work as possible. Here's what I do. 1 - Figure out which file is the most recent between the Master File backups and the local Working Files. I do this so that we have as little work to re-do as possible. 2 - Save a Copy of the most up-to date file, usually one of the working files as they'll always have the most recent work in them. 3 - Re-name the most recent file and append with todays date (ie Master-20-09-13_userid.vwx to Master-20-10-14.vwx) 4 - Move all existing Working Files to an "Archive" folder stored locally. Move the corrupted Master File to an "Corrupted" folder on our server (where the Master File is stored) 4 - Re-make a Master File from the new vwx file on the server. 5 - Have everyone create local Working Files from the new Master File. 6 - Re-do the work that was lost. It's not overly complicated but it could use some improvement. Ideally we could re-connect our local Working Files with the new Master without loosing the work we have done individually. Or if one user with a complete local Working file could Save and Commit to replace the information in the Master File with their copy and we could all keep working that would be grand. At one point I tried creating a new Master File as described above but I didn't re-name it with the current date. My hope was that just replacing the file with an uncorrupted version would allow everyone to continue to working without disruption. Well, that didn't work. Knowing that it might not work, everything was manually backed up and I followed the steps above and it worked. Any other recovery systems out there? Not just with Project Sharing either, vwx files corrupt as well. Is there a VW prescribed workflow that I haven't found in my searches? Cheers for the input and have a great day everyone. -Dylan
-
- project sharing
- backup
-
(and 2 more)
Tagged with:
-
I regularly put notes in VW files using the text tool and place those notes on a layer plane. I create a class for them so I can turn them on and off. I then create a saved view from Top/Plan with the class on so I can quickly navigate to those notes. This process is a little cumbersome. But, I use these for tracking renders (what looked good, what didn't), notes that I'll want to put on a Title Block later, to-do lists, general scratch data, etc. Very good workflow optimization. For obvious reasons it's much easier to place and read notes on a Sheet Layer than in Design Layers. However, it would be amazing if there was a "Notes" palette - essentially a global place where you can put Rich Text notes that aren't dependent on being able to see them in a particular view. Scratch data would be incredibly useful and I can see many different useful use-cases for this implementation! Features: Break-away palette Traditional shortcut keys when in the palette (I.e., Bold, Italic, Underline) Multiple notes Tabs Rich Text Strikethrough Links (for URLs and can link to other local files, like PDFs) Lists Scroll Bar Notes Tabs become Resources in the RM so you can easily navigate and add back in an accidentally closed Notes tab.
-
- 1
-

-
- workflow
- efficiency
-
(and 1 more)
Tagged with:
-
I know it's a backwards workflow, but I may have a new client soon who does concept/visualization in C4D, and I'd like to import their models into Vectorworks. They currently have this workflow: C4D --> SketchUp --> AutoCAD. Ultimately they should go: Vectorworks -->C4D, but I may or may not convince them to change their workflow. Meanwhile, can anyone tell me whether there's an export path from C4D to Vectorworks that preserves C4D NURBS? Their current workflow does not, obviously, and that's a headache for them.
-
Hi hi i'm re-working my workflow and try to do as much as possible with schematic views as I really like the feature to make building plots, although I got stuck sometimes because the way I use the system... That's why I was wondering how other people are using it. - Do you create a hanging position of a complete truss? Or all pieces separate? Or not at all? Because this impacts how you can use schematic views... (if you create a hanging position of the complete truss you can not split them apart in a schematic view and create a detailed building plot...) (if you don't create a hanging position you are missing some useful information you can use to for data tags...) - I love working with data tags; as this is not available how do you guys get along with it? - Did anybody found a way to "auto" label schematic views so you know for example that a certain item is one piece of the complete truss? Tips / Tricks are welcome
-
Would be great to have more places where you can "Auto Class" - a great example is an unstyled door. Rather than creating your own symbol that you've gone ahead and created classes for all the door elements, it would be great to simply click an Auto Class or Default Class button so you don't have to manually create classes for everything. In this example, ideally, you'd be able to set a prefix for these default classes so you can separate out door types.
-
Hi all, Having successfully designed my first house in 3D, I'm now trying to implement BIM into a residential extension project but I am struggling to work out the best way to show the original property and the property with the extension added. Would it be sensible to build the existing model and then duplicate the entire model and add the extension? This seems the easiest way but it doesn’t feel like the correct way? I’m sure it can be done using layers and classes and turning them on/off etc. but I can't see how when it comes to merging the roofs together how to differentiate between old and new? This link should allow you access the existing model if needed. Thanks in advance. James
- 5 replies
-
- workflow
- residential
-
(and 1 more)
Tagged with:
-

Class description in organization dialog
zeno posted a question in Wishlist - Feature and Content Requests
How about add the description in Organization dialog? so you can have an entire look of the drawing's structure -
I have a complicated logo in Adobe Illustrator. I'm trying to transfer the logo to vectorworks in order to create a layout for a neon sign to be created from it, I would like to extrude it to create multiple views of the sign. So far every time I import It is converted to 100 someodd objects that many of which cannot be extruded due to intersecting lines. Now going in and editing each problematic line is an option but would be very time consuming. Additionally I have tried extruding within adobe illustrator but when I export it no long has its 3d information and I am left with just polylines. Does anyone know of a method for me to bring either the extruded adobe version or how I can extrude without editing each individual polyline? Other possible methods of accomplishing this? I have about 30 of these to do and the timeline would be near insurmountable to edit lines 3000+ times. Thanks Turtle.vwx
- 1 reply
-
- adobeillustrator
- extrude
-
(and 3 more)
Tagged with:
-
The 2019 Data tag tool looks really good. Tagging objects is simple but I cannot figure out how to use the information properly. The space labels I had set up in 2018 for finish plan and floor plans no longer work in 2019. I think I can modify the graphics of the new room data tags but I can't get the info to layout correctly in a room schedule. I cannot find any procedures on how to tag a space and generate a room schedule base on the 2019 data tag tool. I'm sure I can come up with a work around but there has to be a procedure that Vectorworks has worked through using the 2019 tool sets. How is Vectorworks designed to tag a space and make a room finish schedule? Is there a file or video out there that can show me?
-
- data tags
- room schedule
-
(and 3 more)
Tagged with:
-
I'm looking to end the screen hand disconnect and I am seeing the two options. Is a graphics tablet more for animators and Photoshop. Will the Touch screen help or be frustrating because it is not accurate enough. The tablet is a lot more expensive, but is it worth it for VW and Sketchup? Any in put or experience is welcome. Below are what I am looking at right now is the 13" Tablet to small the 17" is twice as much.. Is there another brand of Tablet recommended?? https://www.amazon.com/gp/product/B00G5AF1S0/ref=ox_sc_sfl_title_2?ie=UTF8&psc=1&smid=ATVPDKIKX0DER https://www.amazon.com/Wacom-Cintiq-Interactive-Display-DTK1300/dp/B00BSOSCNE/ref=sr_1_1?ie=UTF8&qid=1500898451&sr=8-1&keywords=Wacom+Cintiq Thanks!
-
I couldn't find any related topic so I started one. I'll try to explain my problem. I'm editing fields within a worksheet and I need to use the calculator (macOS) so when I clic the calculator to inpout some values, the worksheet in the VW window becomes invisible. All I can see is the giant X. (see attached image) This dramatically reduces my workflow because I have to keep clicking (or Command+tab) VW to see the values. The other option is to get out of the worksheet but then, when I return to VW I have to double clic everytime to get into the worksheet. Maybe it is a hardcoded macOS thing but it will be GREAT if I could see the worksheet while using the calculator.
-
Hi all, I am looking to improve my workflow in Vectoworks (2017). I am an exhibitions designer, and we tend to span between architecture and industrial design. In an individual project we will have to design not only floor plans and elevations of a building, we also design the individual objects placed in the building. I was wondering if anyone could site some links or offer some tips etc. that I might find useful. I have been working in VW since 2008 but haven't fully utilized 3D in vectorworks. Instead I would mass out my 3D work in Rhino or Sketchup then export DXF's and import those into VW. However, that hasn't always generated the best results and it is cost prohibitive to keep all these applications up to date so export functions arent't always reliably available. We tend to end up drawing huge amounts of individual elevation drawings when we could be using the section viewport command to create them. We are considering doing everything in 3D and generating the 2D views from that. I am assuming there are limitations to how much can be crammed in a single VW file before it becomes unstable. Do you recommend creating one 3D file that has the bulk of objects massed in the space, then creating another separate file with more detailed individual objects "i.e. an interactive exhibit"? However, having multiple individual files offers its own set of challenges with regards to updating layers etc. I am a little familiar with workgroup referencing, but I am not sure that it works in that way. I guess this is a pretty complex question haha but if anyone cares to chime in, I would be happy to hear from you. Cheers!


