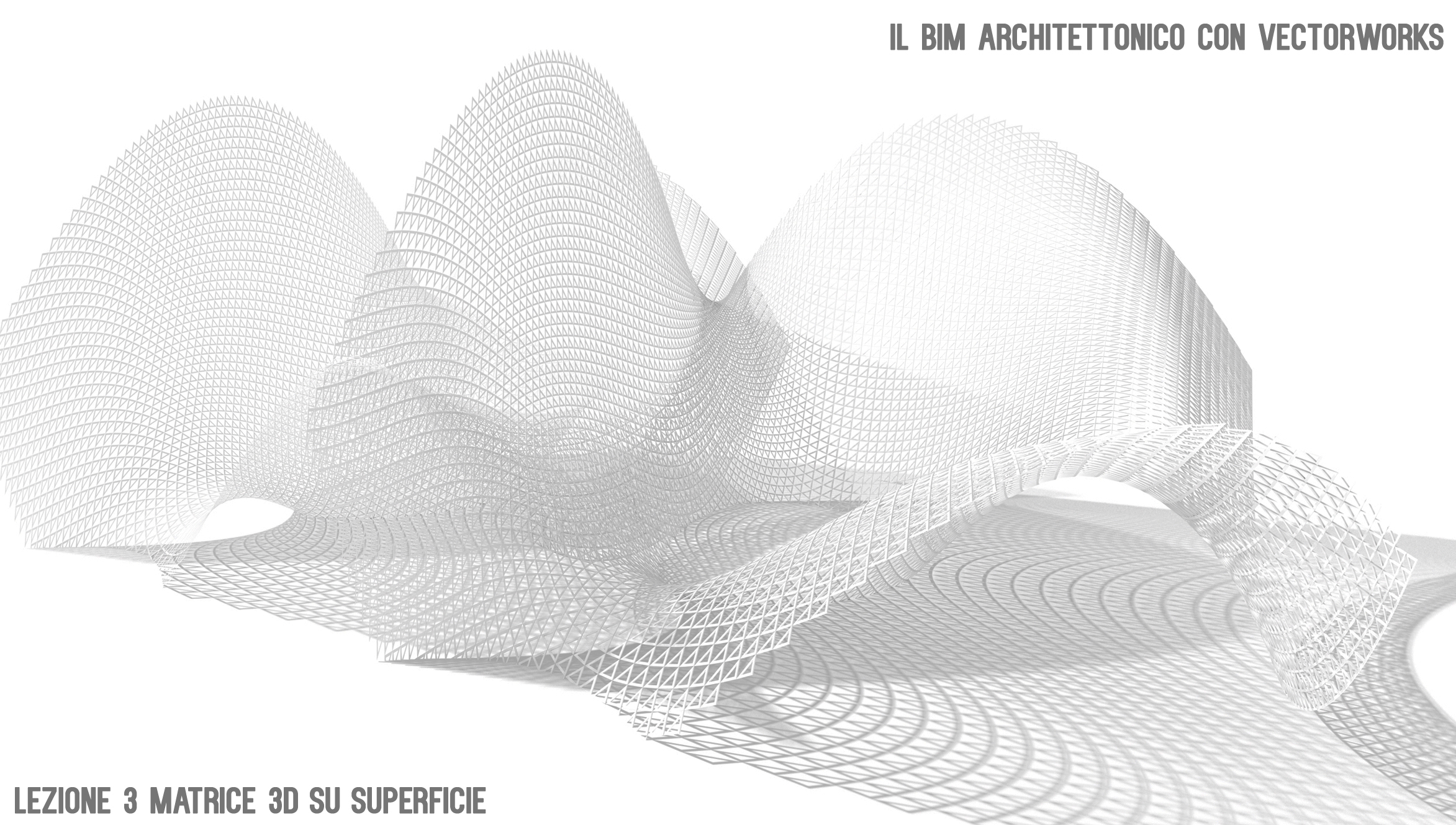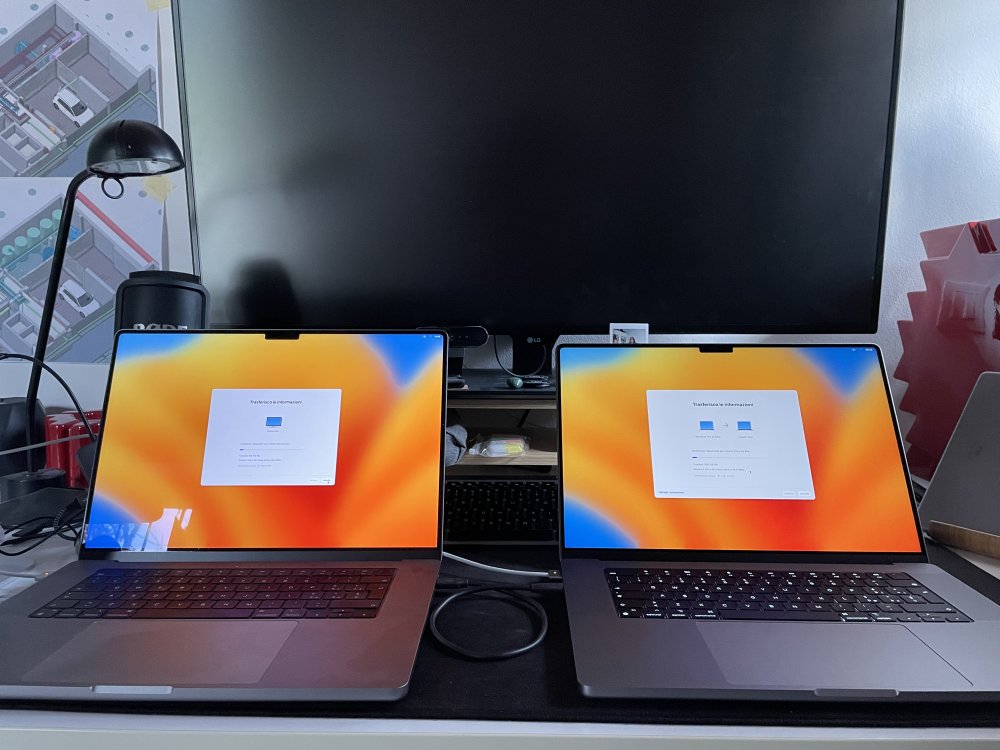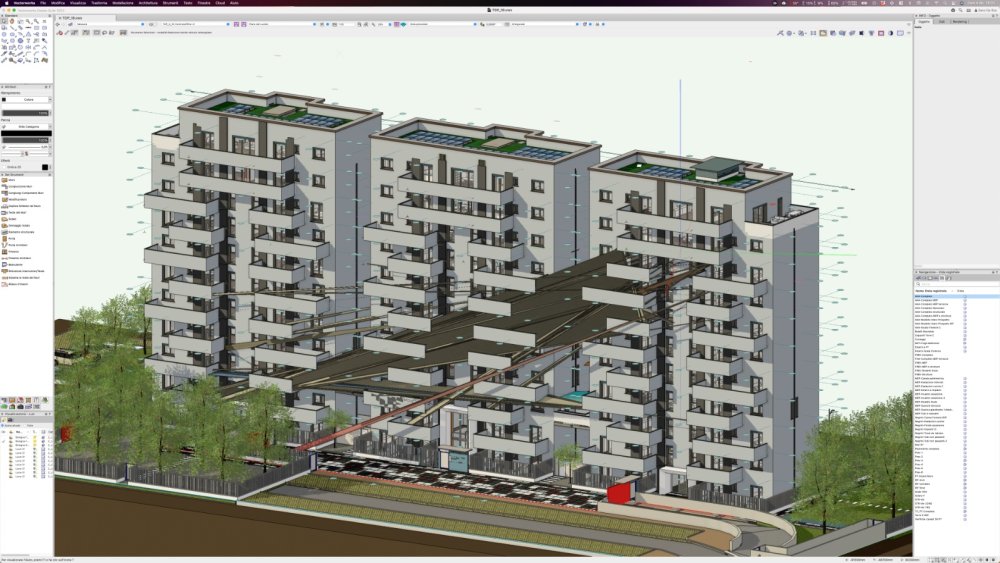-
Posts
972 -
Joined
-
Last visited
Reputation
550 SpectacularPersonal Information
-
Occupation
Architect
-
Location
Italy
Contact Info
-
Skype
zetadierre
Recent Profile Visitors
4,742 profile views
-
Good morning. I have the same Mac as the author, and I haven't updated yet. If the same thing happened to me it would be really a big problem now. Is there an official position on this? Thank you
-
Hi Stefano are you able to check the same steps on Ventura?
-

VCS cloud presentations: how to view/link vgx models?
zeno replied to StefanoT's topic in General Discussion
Can I see a 2D draw on saved view=ì? Thanks for your Answers -
What a great news!
-

VCS cloud presentations: how to view/link vgx models?
zeno replied to StefanoT's topic in General Discussion
Hi Stefano. I am writing to you to share my experience and follow a possible development. I wanted to squeeze this tool to use it actively on an ongoing project, setting the xyz coordinates, as you say. It is not possible to do this and I think it will not be possible for some time. I have tried other systems even outside of VCS and I have to confirm that it is a world where there are those who can do it with millimeter precision, but they are extremely expensive services. From here I realized that VCS in AR must be used to show a kitchen furniture, a set of desks in a studio. Or a whole project but in VR. My heavy model can't handle it and I never have time to find the right balance. As for the navigation in Unity, however, I have to tell you that I found myself quite well on the desktop, but on mobile I don't remember negative experiences. But maybe I have to check if the same system is active. In short, I remember a positive general experience. In my opinion a very nice thing would be to be able to insert the sheet layers in comparison with the sectioned model with section volume. They have done great work lately but it must be admitted that from a professional point of view we are far from other BimX cone applications. Hoping for a precise xyz alignment to be able to for example see the plants on the ground on an existing structure is too much. But looking for the way to be able to integrate 2D views with 3D views might be the right direction to implement project understanding and division. -
zeno changed their profile photo
-

Can someone either guide me or redirect me, please?
zeno replied to Ryan Russell's topic in Architecture
Don't worry. It doesn't seem like a difficult project. Make sure before you have set the parameters of the Design layer and then of the single wall. Do not use the components for now. Draw the exterior wall using a new style. Try to proceed only if you understand what all the parameters you see are for. And if you don't understand a setting, ask. Saying that the whole project doesn't work doesn't allow anyone to help you😀 -
I repeated the experiment with no open applications and no external monitors M2 MAX 92 GB 16" 9:26 But couldn't we do a test of the same file with render in GPU and redshift?
-
it works. From silicon to silicon. From Intel to Silicon was a total disaster
-
MBP 16 M2 max 92 GB RAM 9:36
-
-
Hello. What do you mean by DP? I have a 43 and I have no problems
-
Good morning I would like to report an important BUG for CW windows. By copying and pasting the same window, they change the size. Trying the file on Big Sur DOES NOT HAPPEN. I'm about to try on windows. CW windws VENTURA.MP4 PS: Maybe it's a matter of SP2 and not the operating system. I’m testing PS2: it’s a regression from SP1. Tested on monterey, win11 and Ventura @Stephan Moenninghoff can we talk with someone? PS2: VB-192280 created
-

unknown and not easy to understand graphics problems in vectorworks. any idea?
zeno replied to matteoluigi's question in Troubleshooting
If you understand it, it's malware If you don't understand it, it's design yo 😅 -

unknown and not easy to understand graphics problems in vectorworks. any idea?
zeno replied to matteoluigi's question in Troubleshooting
Guys everybody know that Vectorworks is a software for architects. It’s only a automatic decontructivism function. Come on! -
Tobias Kern started following zeno
-
Are there some other issues out of renderings, actually?






.thumb.jpeg.48a6fdc44e48c98b8e1b507e86e57e95.jpeg)






