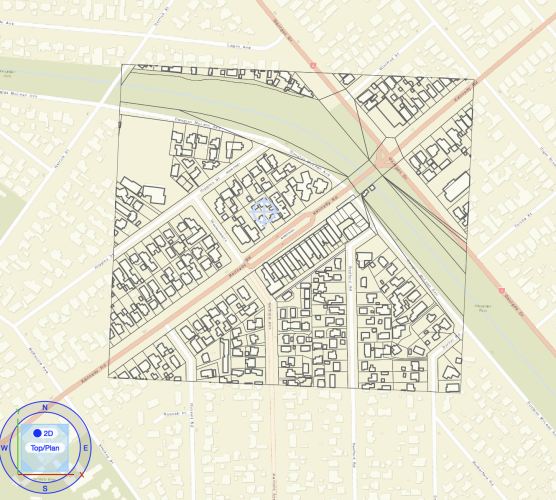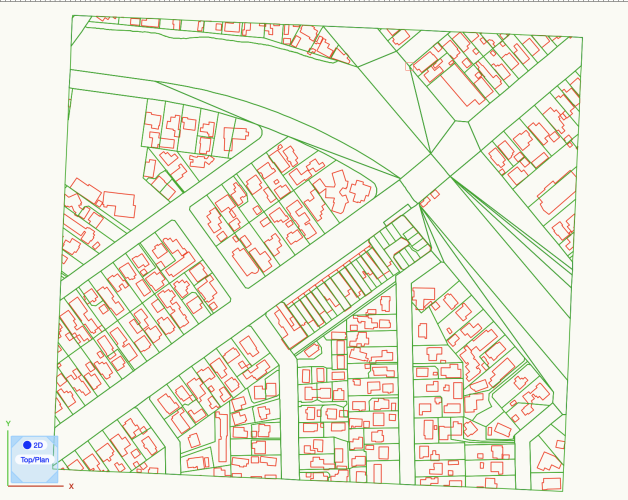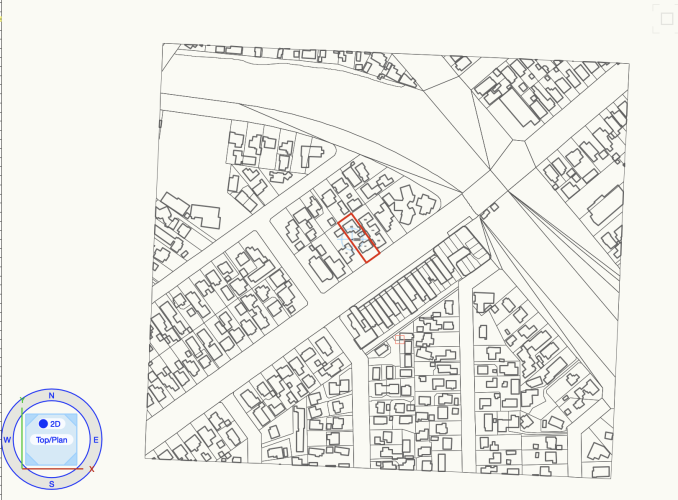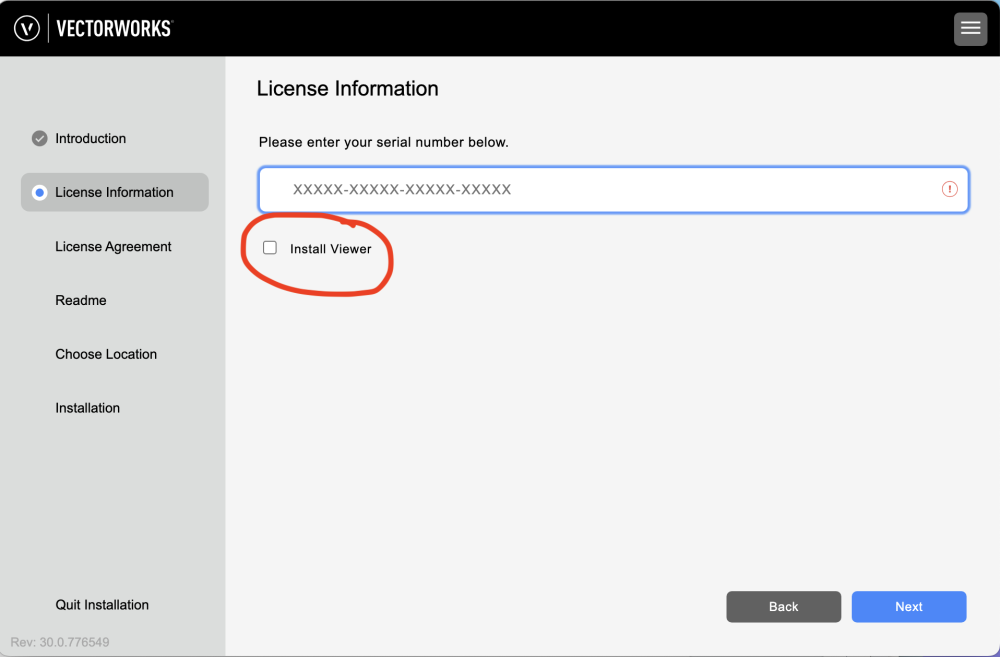-
Posts
9,538 -
Joined
-
Last visited
Reputation
2,562 SpectacularPersonal Information
-
Occupation
MCIAT Chartered Architectural Technologist
-
Homepage
beehive.archi
-
Location
New Zealand
Recent Profile Visitors
20,319 profile views
-

What step am I missing during georeferencing?
Christiaan replied to Christiaan's question in Troubleshooting
Changing the angle to true north to -2.49º in the georefencing settings seems to resolve the problem. But is this a valid way to resolve it? -

What step am I missing during georeferencing?
Christiaan replied to Christiaan's question in Troubleshooting
Good point, but If I generate a PDF from the same source, it's oriented correctly as expected (see attached). And if I turn on Geoimage, it's also unexpectedly rotated. AGS Report.pdf -

What step am I missing during georeferencing?
Christiaan replied to Christiaan's question in Troubleshooting
1. Create new file from blank document 2. Set Coordinate System to use NZGD2000 (File > Document Settings > Geoferencing...) 3. Uncheck the "Location and orientation of the internal origin" option. 4. Import attached file with "This file contains georeferenced geometry" option checked. Imported plan looks like this?! georeferenced-geometry.dwg -

What step am I missing during georeferencing?
Christiaan replied to Christiaan's question in Troubleshooting
Yeah that's all set to zero. Kinda wondered if it might have something to do with my template being made in Vectorworks with a UK serial, but this georeferenced location being in New Zealand, but I can't imagine what. The coordinate system is set correctly to NZGD2000. -
Christiaan changed their profile photo
-
What step am I missing during georeferencing if georeferenced files I import are rotated slightly like this with north not aligning with straight up the page.
-
Any idea why a DWG I'm importing is coming in with it's design layer content upside down, but the right up in Viewports, because all the Viewports use a Plan Rotation of 180º? So when I double-click a viewport, choose 'Design Layer' and 'Display using viewport attributes", it activates the plan rotation of 180º.
-

Is it true that Service Select is ending in 2027?
Christiaan replied to Jeff Prince's topic in General Discussion
I also added: "Cancel your subscription for a year or more and you lose your discount. Or perhaps gradually lose your discount for every year you're not subscribed." On that later point, if you had subscribed consecutively for enough years to reach a discount, say 5-10 years, and then cancelled for some period, there could be a window within which if you resubscribe and make up for the lost time then you could regain your discount, or some level of it. Rather than starting from scratch. -

Is it true that Service Select is ending in 2027?
Christiaan replied to Jeff Prince's topic in General Discussion
I submitted one 😀 -

Is it true that Service Select is ending in 2027?
Christiaan replied to Jeff Prince's topic in General Discussion
But Vectorworks could always break the industry mould and institute a transparent loyalty discount, based on how many consecutive years a licence has been annually paid. -

Is it true that Service Select is ending in 2027?
Christiaan replied to Jeff Prince's topic in General Discussion
As VSS buyers we already see ourselves as effectively paying a subscription, so whether it's subscription or VSS doesn't much matter to us. What matters is whether the cost, over say a 5-10 year period, remains competitive. Being on a subscription model does make it easier to switch to other subscription software, because you're not invested in a perpetual licence. Perhaps Vectorworks can offer discounts to users that switch from perpetual licences to subscription plans. Or simply a progressively lower subscription cost based on how long you've been an annually paying customer (whether perpetual or subscription). Do any other CAD vendors do this already? -

Yearly versions need to go
Christiaan replied to digitalcarbon's question in Wishlist - Feature and Content Requests
The percentage who produce documentation in a secure environment, with no connection to the internet, must be infinitesimal. Especially compared to the potential market for a browser-based VW. But perhaps a way around this would be for VW to provide a self-hosted version that offices can run on computer or local server. -
When you run the installer, there's now an option to install the Viewer. Run the installer again and make sure this is unchecked amd you've put your serial number in. This could be made a lot clearer if the wording was changed from "Install Viewer" to "Install Vectorworks Viewer only". "Install Viewer" sounds far too much like something the user "should" be installing in their mind.
- 12 replies
-
- 10
-

-

-
So have you all checked your VW customer portal? https://customers.vectorworks.net/dashboard








.thumb.jpeg.48a6fdc44e48c98b8e1b507e86e57e95.jpeg)










