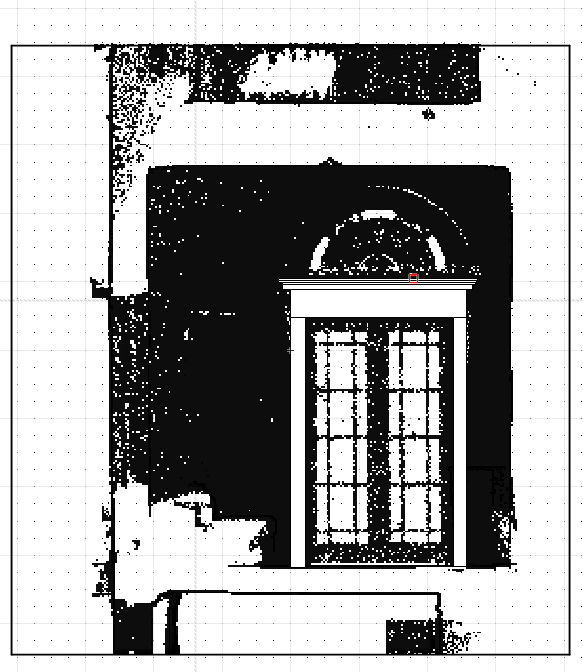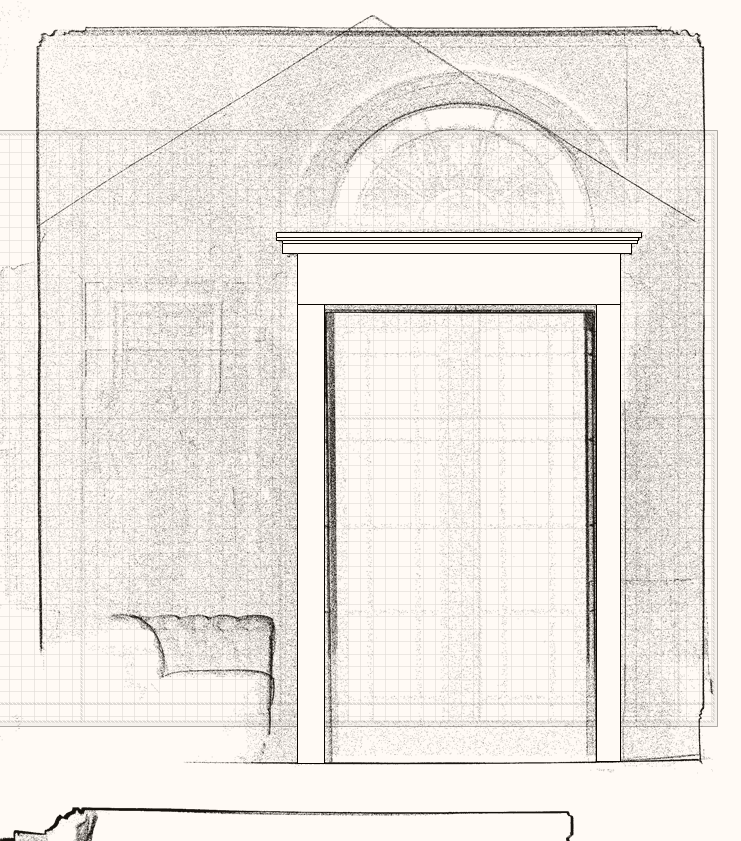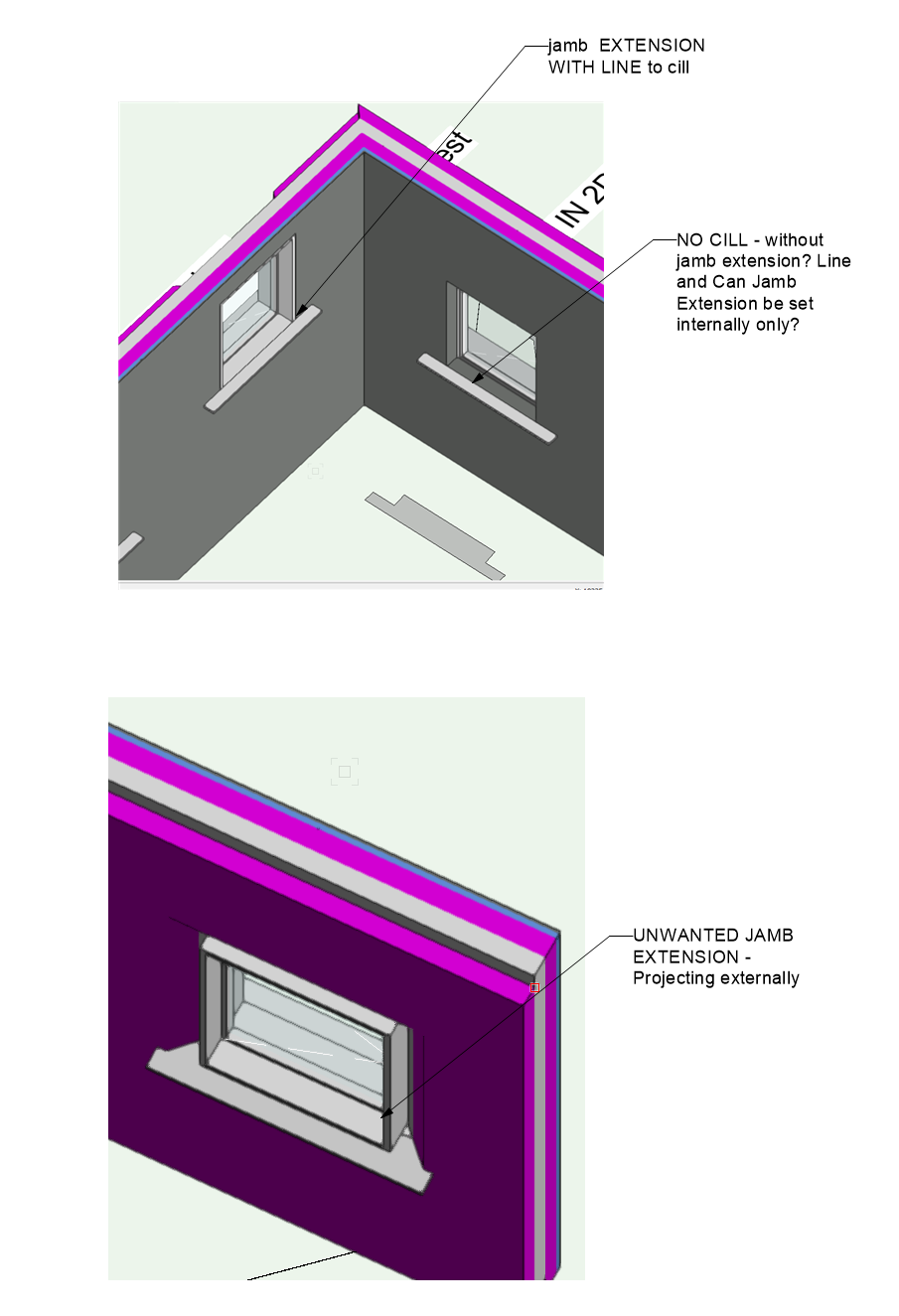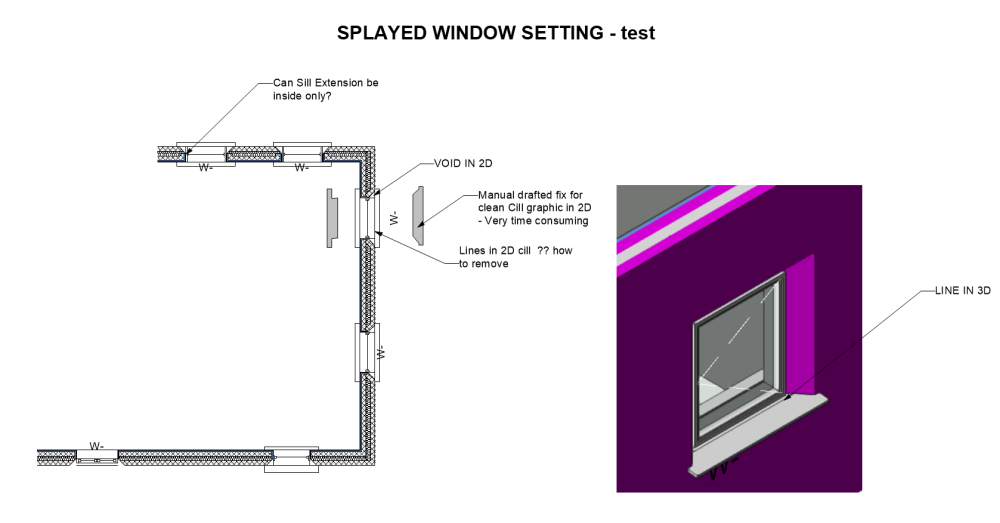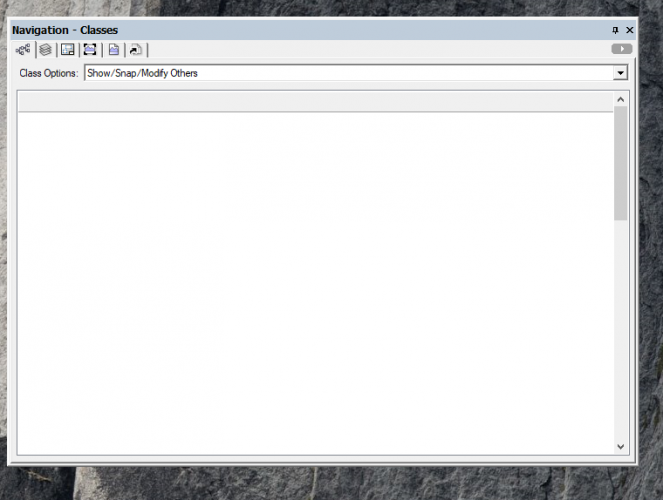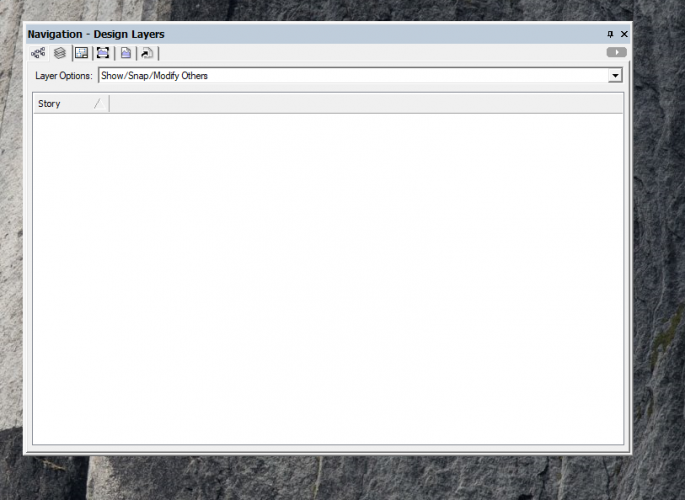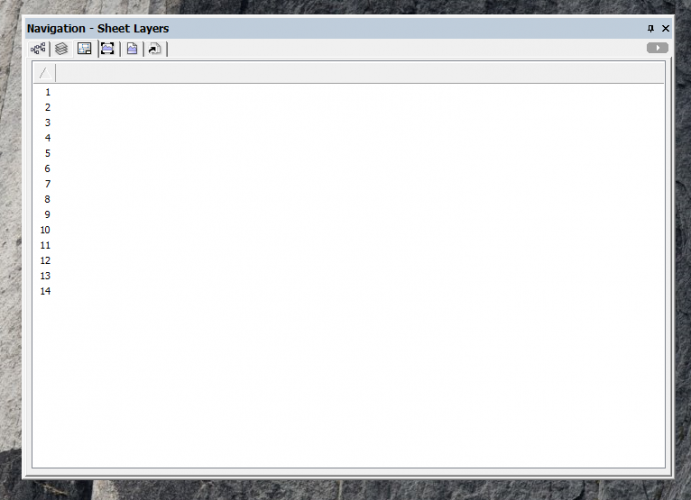
Frank Hughes
Member-
Posts
6 -
Joined
-
Last visited
Reputation
1 NeutralPersonal Information
-
Location
Ireland
-
HI All, Have just started using point cloud E57 File and trying to extract 2D information . Under are the steps I have used and wonder if there is a more time efficient way to trace over a Section Viewport to create the 2D Plans and Sections . I would be grateful for any insights here. Specific Queries at end. STEPS USED TO CREATE 2D INTERNAL ELEVATIONS 1. Import e57 file 2. Isolate area using Clip Cube 3. Create Section Viewport on Sheet Layer - Section VP very black at scale 1/50 - lots of dots merged - Shaded Rendering 4. In Document Preferences for Sheet Layer increase DPI to 600 5. Increase scale to 1 to 5 to see detail - detailed blurred / faint however 6. Trace over visible detail in Edit Annotations + use site photos to pick up more detail 7. 'Block out' with filled polygons the furniture / paintings etc and place on separate layer to leave only architectural elements /structure visible 8. On completion - reduce scale back to 1/50 on sheet layer to compose sheet. 1/50 SCALE - too dark to see detail 1/5 SCALE too light almost to pick up detail outside of basic geometry QUERIES 1. Is there a better way to to provide more visible detail than this process? 2. IS there a better / faster way to create accurate 2D tracings from a point cloud , other than blocking out extraneous detail ? 3. IS there a resource somewhere in Vectorworks which goes through this process in detail - couldn't find one. ? 4. Is it possible to separate / group structure and architectural elements from furniture etc?
- 3 replies
-
- point cloud
- 2d drawings
-
(and 3 more)
Tagged with:
-
Thanks Everyone, Very relieved to hear I am not alone in this and that help is coming - with an SP hopefully rather than VW 2024. Thanks for all you help in cat skinning solutions but would be really helpful if it were a viable embedded tool in Windows and Doors which worked well in 3D and 2D. Will certainly add to feedback on window door improvements as suggested. Am I right in my understanding that.... 1. Windoor Tool provides better control of Sills , internally and externally in 2D and 3D ? 2. That it is not part of VW and is a plugin available only in Australia and New Zealand ? 3.Is it worth investing in and how much roughly? -and where can I get it? Frank
-
HI, Does anybody know how to solve this SILL Problem in VWX 2023 ? Trying to move from 2D to 3D and encountering the following problems with Sills. Am testing V 2023 and Window Sills within Splayed Wall. IN 2D 1. Unwanted Lines from external wall across sill EXTERNALLY 2. Unwanted Lines across Sill INTERNALLY 3. Cannot Control Internal Sill shape or dims - Length is exactly the same as external sill offsets 4. Void in 2D between Splayed Wall and Cill. IN 3D 1. Unwanted Lines to sill Externally 2. NO sill INTERNALLY unless Jamb extension used 3. If Jamb Extension used it extends externally into void 4. Cannot see anywhere to control the Shape, Dims, extend of Sills independently. - for Inside and Outside or remove unwanted lines. The only way I can see to do this is for 2D graphic to draw polygons internally and externally for EACH WINDOW , but this won't read using Clip Cube so the manual process needs to be repeated in all sections. Surely this laborious workflow ( if only option) goes against what they're trying to achieve with more interactive, time efficient design workflow ? - Any assistance gratefully accepted . Frank
-
Self Answer : All navigation info was compressed to left hand side of pane - a quirk. FIX 1. Move Cursor to top left hand side of navigation box ( grey bar) 2. It turns to double vertical lines 3. Pull out from corner the line exposing details of Classes , ( Layers and Sheets similarly) 4. Repeat and on other divisions in bar at top to stretch to right hand side and make visible the information. 5. Breathe gently!
-
This happened this morning - the drawing I was working with yesterday doesn't show up in Navigation Palette ? It has affected all drawings . Does anyone know a fix for this to be able to use again? Thanks in advance.
-
Tips for reducing file size
Frank Hughes replied to Sean Harrington Architects's topic in Site Design
Hi, One strategy I have used succcessfully which was causing problems for online Statutory submissions with large image heavy files was as follows and may be helpful. The starting files size was 34MB - Finished File Size was 558 KB . I had tried compression both on Vectorworks Tools and Online Pdf Compression but they didn't really reduce file size by very much. STRATEGY 1. Screen grab the group of images from the Sheet Layer 2. Import into Paint ( or Apple equivalent) and crop only the image selection 3. Save to Project Folder 4. Import the saved image back into Vectorworks Sheet and print / export to pdf The resulting image quality was still very legible at A3 While this may not solve large file syndrome for larger files to be worked on by others or for printing ( Dropbox / We Transfer ) may be better . Hope this of some help as it was causing a real headache.

