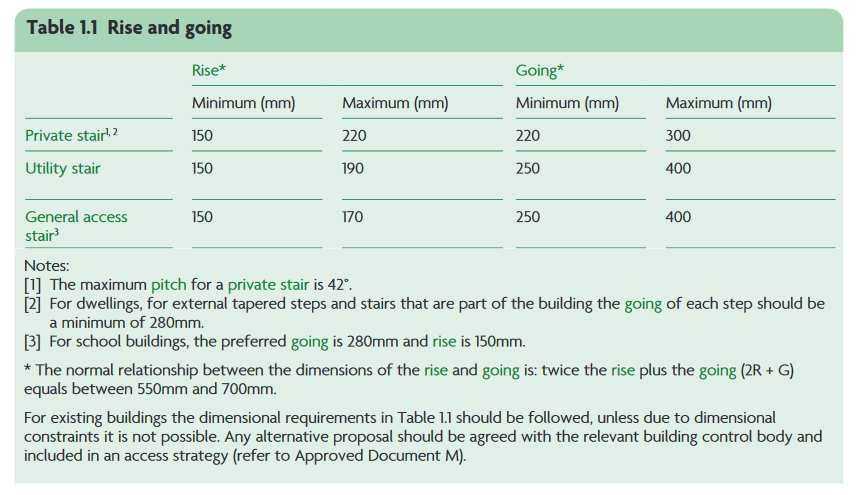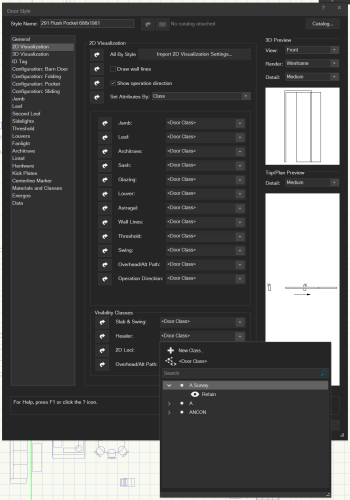-
Posts
108 -
Joined
-
Last visited
Reputation
30 GreatPersonal Information
-
Occupation
Architect
-
Homepage
thinkingpencil.com
-
Location
United Kingdom
Recent Profile Visitors
1,920 profile views
-

Warning about UK stair Min./Max. Settings
thinkingpencil replied to Christiaan's question in Known Issues
For info. Thought I'd add an excerpt from Approved Document K 1.3. Showing all categories of stairway and their max/min parameters. -

"Favoriting" items in the Resource Manager
thinkingpencil replied to cjanuszewski's topic in Architecture
Thank you so much @Elite Exhibits. It is really kind of you to help. -

"Favoriting" items in the Resource Manager
thinkingpencil replied to cjanuszewski's topic in Architecture
Someone once said there's no such thing as a stupid question...but this probably is one! And certainly lazy...I'm up against a very tight deadline today and need help with libraries. So:- In the Resources pallet I can see the usual full range of library folders. In which there's a texture I want to select via the editing dialogue for a class. So in the open file/class edit dialogue/textures I am trying to find my texture. But I can't see anything like the list of libraries as I can in the resource pallet. What I see just seems incomplete. This is baffling me. I've managed to save the file with the texture in it to favourites. But when I try to access that I seen nothing. I am a long time VWX user but a rooky on this particular capability. Any guidance would be so gratefully received. Thank in advance. And apologies for not trawling the board and help system. I just have to make some money today... -
I haven't found those triggers for crashing...but have found v24 less stable. It tends to crash for me when processing viewports. Maybe more to do with my graphics card, though that's quite recent and powerful.
-
Thank you @Tom W.. I suppose I agree, in that if a tool can be better it should be. I guess simpler tools like claw hammers and bicycles reach their optimum earlier than complex ones like those Vectorworks. But to pick up on the bike analogy:- The advent of power assisted gear changing seems an unnecessary complication. I don't want to see its equivalent in our software...I agree that 2024 is relatively challenging, to say the least. For example, unless I've missed a fix, I am surprised the main drop down menus are still not stable between file opening by update 3. But maybe I need to update my workspace!
-
I am also finding IFC export laborious. Seems bizarre that the stories in the IFC dialogue are not linked to the stories in the file. I wanted to export layers from the total of four stories in the file. I controlled the export by manually defining the number of storeys, 4, and dragging layers into four of the six available ones in the dialogue (six because I had two unused stories which I had deleted but were not deleted from the dialague). Renamed them. An import check shows the four stories were exported. This is not a normal workflow for me admittedly. I suppose it's normal for the several layers of a storey to become one "IFC" layer?
-
Dear @Kerschbaumer I too started with Minicad 7 and in fact earlier releases. (and the very first drawing I did at work was two-layered, the front and back of a tracing paper, aged 21 in 1981). I was supported to learn M7, and received some training, within a large architects practice. Lucky. Now I work solo for domestic clients. I've forced myself to use as much of Vectorworks' potential as possible. And at times have spent many frustrated hours trying to understand and deply its existing and new capabilites. Hours spent learning and not earning! Over the years my micro company would have been far more profitable if I had stayed within my comfort zone. But I do respect any user's chosen use of this software. But I can only speak for myself in saying that I've been delighted by what Vectorworks can do. The team at HQ, and many external developers, seem to have a sharp focus on what we need out here in the field! And almost always the guys and girls here on the board, many of whom are exceptionally kind and generous with their expert time, have helped me undertand when I have got stuck. Particularly helpful when there's no one next to you in large office to ask. So I suppose this post is a "thankyou" to those fellow members and a gently respectful shout out for VWX in all its facets.... ....one last thing.... ....I'd welcome views on the whole concept of software development. We know there's a commercial imperative to release improvements and refinements regularly. But I ask:- Is there ever a case for an application to be regarded as "finished" at some point? Especially when the needs of users and their clients are not changing at the same rate of softward development. Comparing Minicad7 to Vectorworks is like comparing a village of thatched cottages to a city of 10 million people. But that city is getting hard to navigate at times...
-

Classes not available in wall component settings dialogue.
thinkingpencil replied to thinkingpencil's question in Troubleshooting
Ooops! This one turned out to be user error! 😆 -

Publish to pdf results in large file size
thinkingpencil replied to taliho's topic in General Discussion
|I sympathise with those non-billable hours! Over the years I've found they do reduce as I've learned...often thanks to the regulars here who share their expertise to generously. If you are not already doing this :- I use reference files and try to limit the use of certain imported library objects for example catalogue furniture. Whilst the modelling of these is often very accurate they are necessarily complex and so add to file size. I offer apology in advance if I am stating the obvious 😀 -

VW2022 - imagebydatavis malfunctioning
thinkingpencil replied to Samuel Derenboim's question in Troubleshooting
Same here...IMAGEBYDATAVIS function is not returning an image for roof objects. But then again it does so at random?! -

Classes not available in wall component settings dialogue.
thinkingpencil replied to thinkingpencil's question in Troubleshooting
Thank you Pat! I will explore the filters possibility. Very far from a show stopper.... -

Classes not available in wall component settings dialogue.
thinkingpencil posted a question in Troubleshooting
In one file, only, a full list of the file's classes is not available when trying to change the class of a wall component. Just a very few classes show up in the drop down list, as defined by one particular class-filter. I worked around by opening a file with the same total classes and imported the wall to be edited. Changed the class, then imported the edited wall back into the first file. So it's not a Vectorworks issue, but maybe some sort of document issue. But I cannot find any setting in Document Preferences which changes this strange behaviour. But whilst looking at Document Preference settings encountered the same problem when trying to set dimensions to draw automatically in my preferred class... ...just wondering if any one else has encountered this? VWX 2024 Update 2. -
But this problem is not present in another file...in which all classes shown.
-
I found the same problem whilst trying to change the header class of a door PIO (2D visualisation). Only a very limited and random choice of classes is shown (there are many more classes in the file. The classes shown all begin with "A" ?! 2024 update 2.
-

Line-lights and area-lights not illuminating?
thinkingpencil replied to thinkingpencil's question in Troubleshooting
Thank you Tom W. Really appreciate your guidance.- 4 replies
-
- 1
-

-
- lights
- line-light
-
(and 2 more)
Tagged with:








