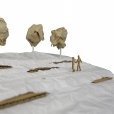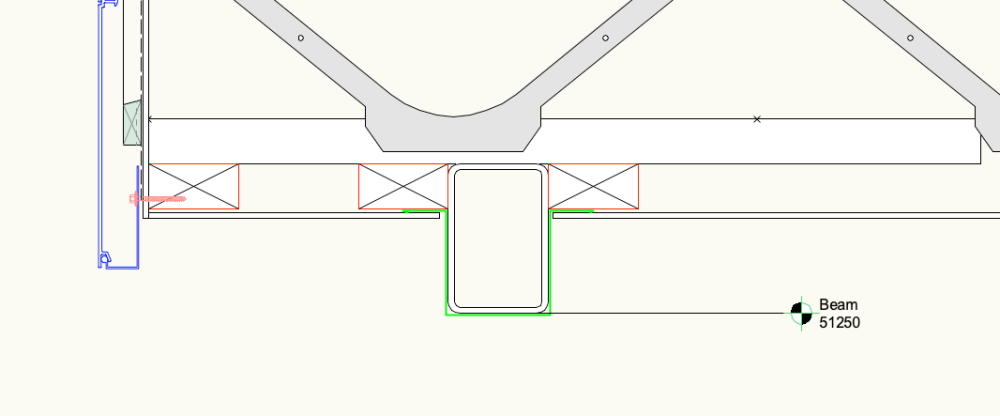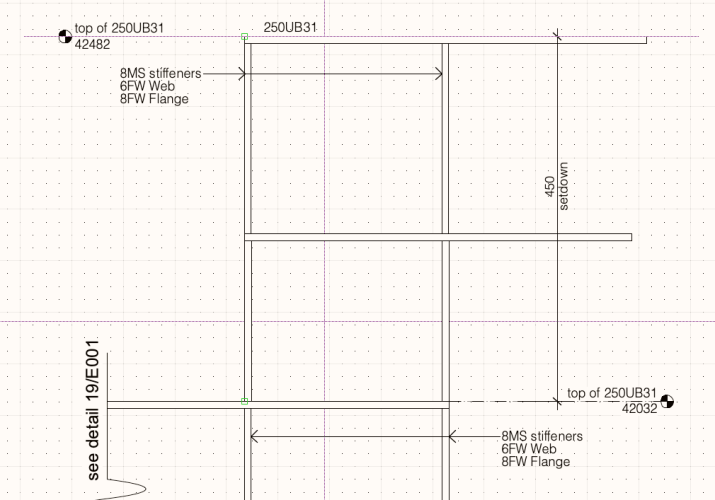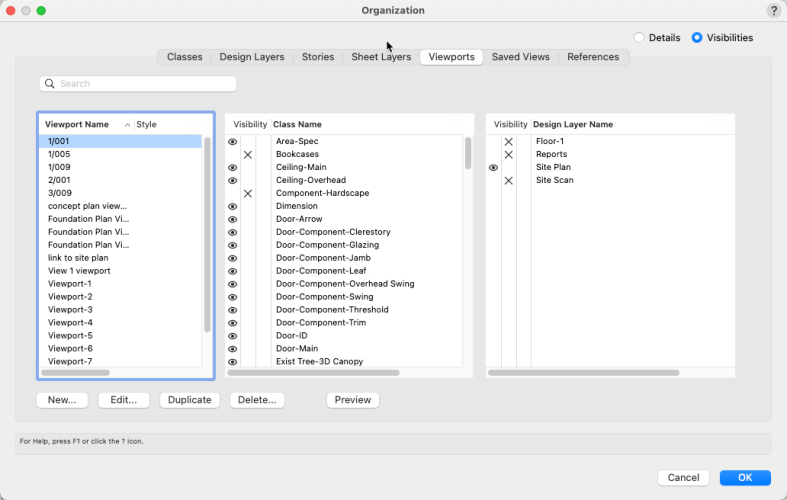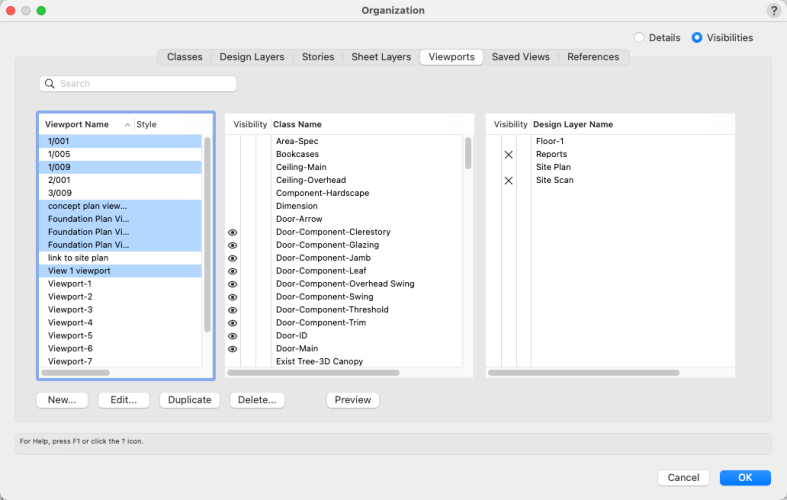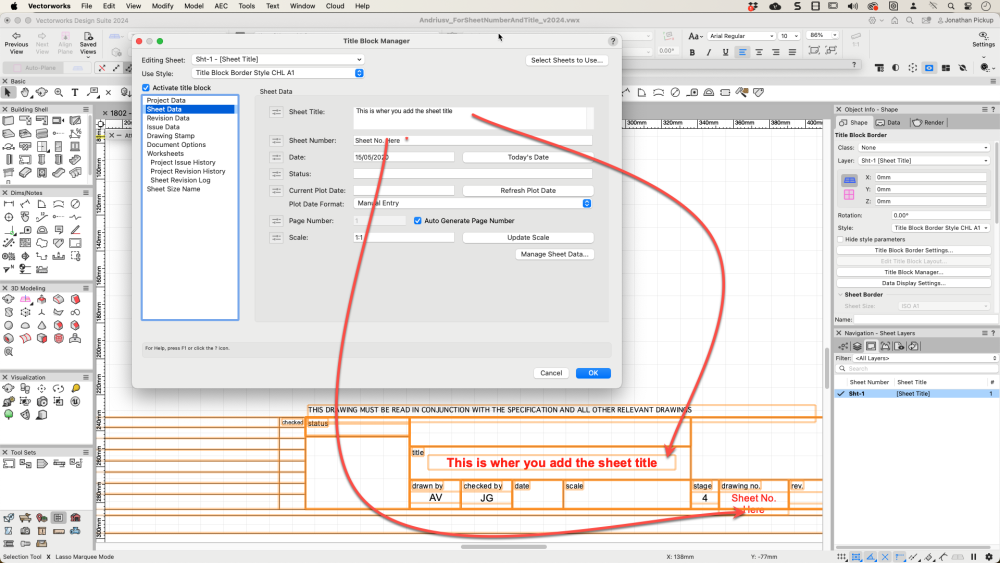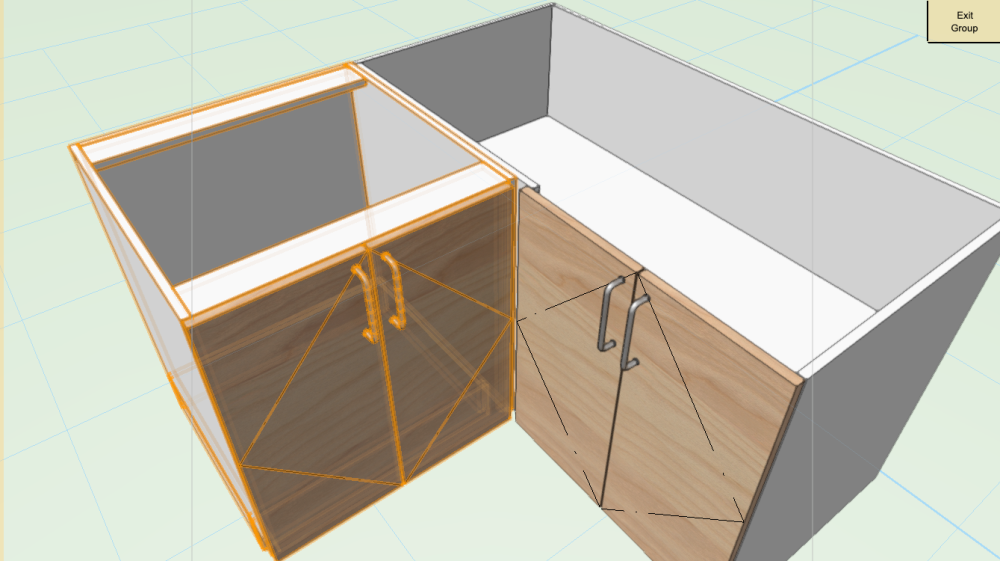-
Posts
3,958 -
Joined
-
Last visited
Reputation
542 SpectacularPersonal Information
-
Occupation
Vectorworks Trainer
-
Homepage
https://www.archoncad.com
-
Hobbies
motorbikes, cooking, photography
-
Location
New Zealand
Contact Info
-
Skype
archoncad
Recent Profile Visitors
10,704 profile views
-

Create Viewport from Custom 3D Views
Jonathan Pickup replied to BrynBarker's question in Troubleshooting
if you are using a viewport style, make sure the setting allow you to choose the view you want. -

Publishing sheet layers - wrong size issue
Jonathan Pickup replied to Miriam W's question in Troubleshooting
If it was me, I would set the Vectorworks scaling to 50% and set pages horizontal and vertical to 1 page. -
I think Tom is right. there is something odd about the wall components, you can see the baseboard (skirting) following the roof shape and when you look carefully, it seems to be only the external component of the wall that is above the roof, you can see this in the start of the movie where the external component is too high.
-

Cancel Publish - Is this not possible?
Jonathan Pickup replied to Kevin McAllister's question in Wishlist - Feature and Content Requests
I didn't see that on my file, but i will look out for it. -

How to cancel Publish command in VW
Jonathan Pickup replied to MGuilfoile's question in Troubleshooting
on the mac try command+. several times maybe CTRL+. on windows? -

Cancel Publish - Is this not possible?
Jonathan Pickup replied to Kevin McAllister's question in Wishlist - Feature and Content Requests
on the Mac, command+. (several times) stops all my rendering and brought me back to the publish window. -
When it comes to modeling, it depends on what you want the information for. For example, in Jeff’s case, you could schedule all the structural and framing objects to create a report for budgeting, ordering, or a cutting list. But if you don’t need that information, you don’t need to model it, you can use slabs. I use slabs with components on classes for the structural and framing (at preliminary design stage) so I can turn them off when I create the actual framing (at working drawing stage).
-

Sheet Number and Title in Title Block Layout
Jonathan Pickup replied to Andriusv's topic in General Discussion
I have had a look at this, and I noticed that the way is set up you have to input the sheet title in the title block Manager. When you wouldn't put the sheet title into the title block Manager then the sheet title will turn up in your title Block. The same as true for the sheet number, if you enter the sheet number through the title Block manager then the sheet number will tune up on your title Block -
You can make the unequal L shape buy using two cabinets and setting the blind left and blind right correctly. Some manufacturers build it this way anyway. It took me a while to get the blind right on the left cabinet and the blind left on the right cabinet so I could open the doors...
-

I WANT MY TRANSMITTAL TO SHOW REVISIONS INSTEAD OF ISSUES !
Jonathan Pickup replied to Florane's question in Troubleshooting
This is what I did: Title block manager> Project Revision History> Create Database Worksheet.. I added criteria to look for title blocks that are active -
I agree Jeff, the Data Tags give a lot more flexibility and allow me yo create more easily the drawings I need.










