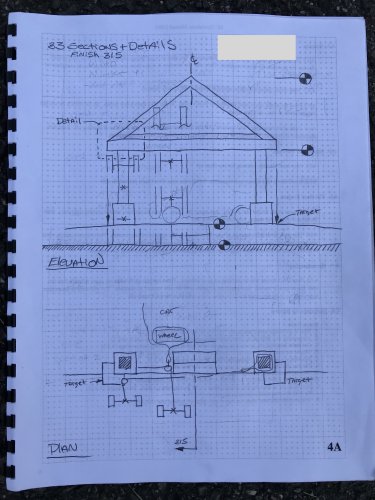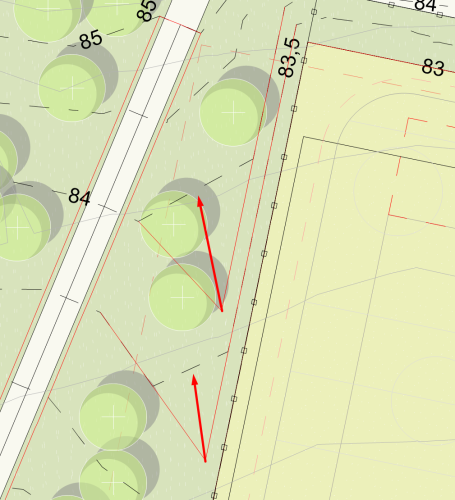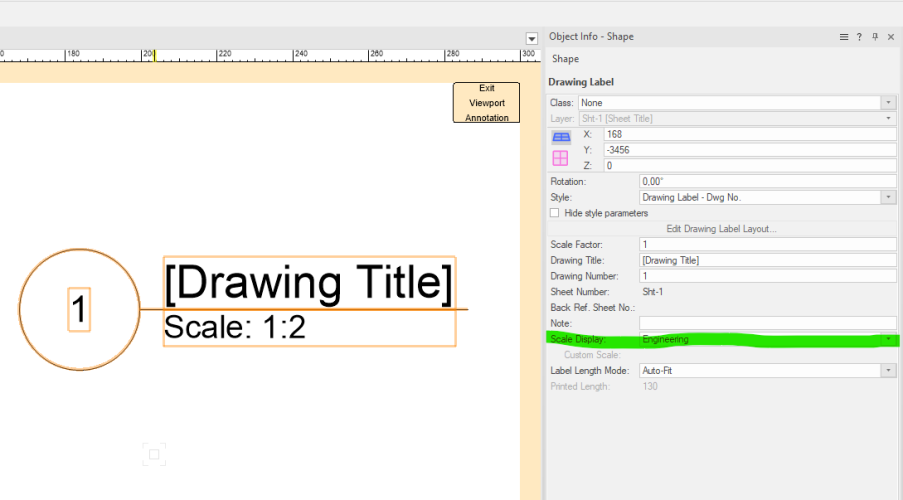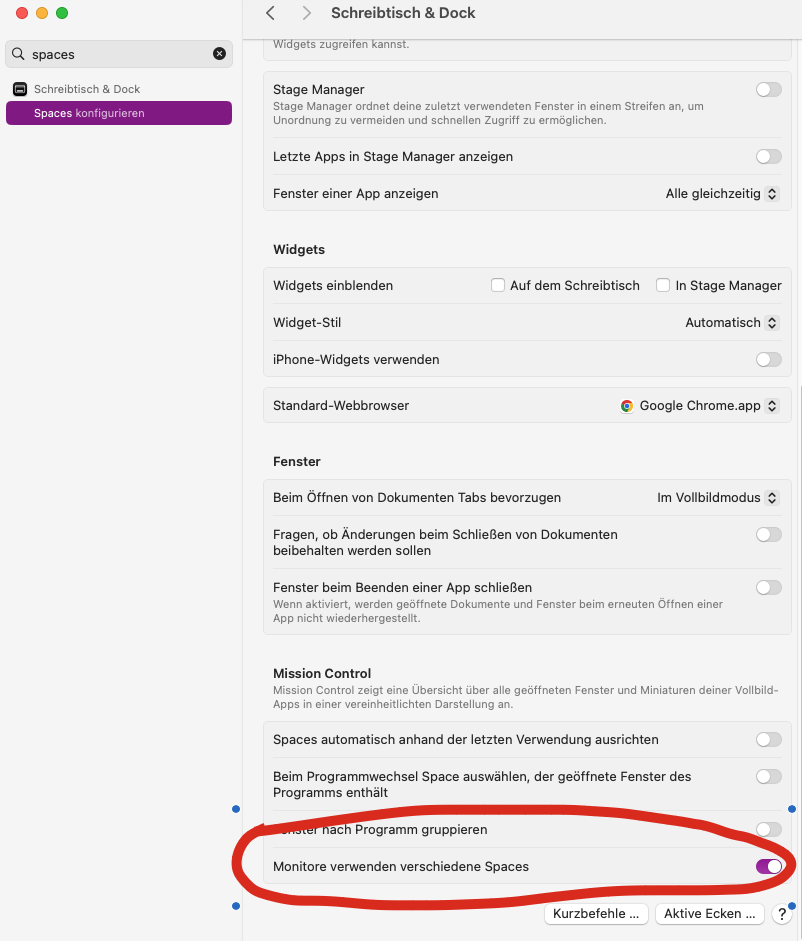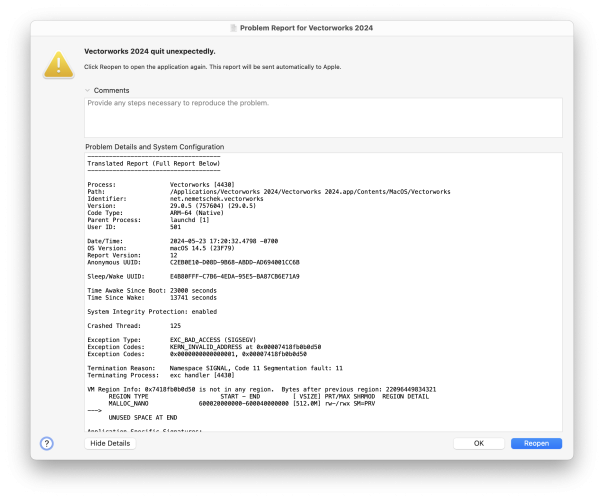All Activity
- Past hour
-
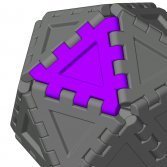
1st Angle vs 3rd Angle projection...
digitalcarbon replied to digitalcarbon's topic in General Discussion
-

1st Angle vs 3rd Angle projection...
digitalcarbon replied to digitalcarbon's topic in General Discussion
@propstuffThanks, I was wondering if it boils down to what works as to what is being drawn...the ship examples above have 3rd angle for the elevations and 1st for the plan to the broad side elevation. I just found a hand sketch of mine where I drew the elevation at the top of the paper (8.5x11) as that was the dominant focus and then drew a partial plan at the bottom of the page. which turns out to be 1st angle. If I had wider paper the other elevations would be in 3rd angle to the main. so I unwittingly worked it out similar to the people who did the boat drawings. -
frodi joined the community
- Today
-
All I did was just extract the curves. Still not sure what you are trying to do. Can you explain a little further. Do you want to apply a thickness or change the curve, etc.
-
Would anybody be be to assist in exporting the below georeferenced file to DWG. I urgently need to send it today and it seems to crash everytime i attempt to export it. https://we.tl/t-8IWV4eegRE
-
Update `vs.SetRfield()`
koenr replied to koenr's question in Wishlist - Feature and Content Requests
@Pat Stanford I just made a simple example and it seems t owork indeed.. I will look at my other code and try to figure out where it goes wrong then.. Next time i will check it better 😬 Thank anyways 😉 -
Site Model not affected by Site Modifiers Vectorworks 2023
TeeMuki replied to TeeMuki's topic in Site Design
Hello, sorry for bringing this kind of old topic again up, but this is actually a real problem for us... We have to have a forced way to make grading. If a architect says that the surface is in a certain elevation in a certain point, we have to have a way to produce this in all circumstances. I understand that in some scenarios the proposed elevations are maybe not the wisest ones regarding the cut&fill's (or what ever algorythms are behind the contours), but we have to be able to explore all the possibilities of the different gradings... So what is the secrets of grading, how do we force the site model to use site modifiers as we have drawn them? Is there some hierarchy that some sort of object is more dominant over other site modifiers etc? Why im now really frustrated, is that in this case we should produce this kind of grading... But the contours are not following our site modifiers. In the +84.00 contour the difference is almost 10 meters from what we have designed with this open edge line. This is not acceptable! -
AdamInLondon joined the community
-
Vectorworks license server not working - cannot use Vectorworks.
AdamInLondon posted a question in Troubleshooting
User gets an error running Vectorworks 2019: "Cant connect to server" The server that runs the licenses is online. But something is wrong. it says "Vectorworks Site Protection is now stopped" "License server process is not running" The Reprise software says that the ISV server vektorwrks Status Running = No The server port is open. Restarting the service makes no difference. Users cannot run Vectorworks. UK Support do not respond to case number 00320919 Any suggestions? -
hswts122526 joined the community
-
soricelcosmin joined the community
-
Marionette or a Plug-in Object would be the primary choices for making something like this. Maybe tomorrow if I don't feel like doing real work 😉
-
Update `vs.SetRfield()`
Pat Stanford replied to koenr's question in Wishlist - Feature and Content Requests
SetRField should work to set parameters that are accessed via a dropdown. But you do need to pass the ExAcT string that would be chosen from the drop down. -
FraMe joined the community
-
You can choose how Drawing label show Scale from Scale Display pop-up. Architectural shows text Half Actual Size, Engineering shows scale as numbers, in this case 1:2. There is also option to show Custom Scale which gives you option to type in your scale as you wish. You can from Drawing label style save your preferred string as custom scale. This way you can have style that gives your scale 6" = 1'-0" as text. Not as flexible but could still be manageable if you use this scale often. Just note that custom text is just text. It will not change if you change viewport scale as two other options.
-
This is such a powerfull function when creating .vso objects but there seems to be one big issue. When you try to set the value of a dropdown parameter this doesn't work. It would be nice to implement this or to create another function for this purpose. Now there is no way to change the active value of this dropdown wich seems kinda weird to me. Maybe i'm missing something but i've posted it to the forum before and nobody seems to know. Hope this feauture gets included soon. 😄
-
Hello I got a new MacBook Pro m3 end last year. I have sonoma 14.3. After setup my new system i had a short time of very big frustration because the performance was not as i excpected. Slow and epic lags (4 seconds or more and juddery).Also other things worked laggy like text editor or Filemaker. But there i am not so sensible. I think those was lags maybe another user could would take as "normal" and ignore it but i compared to my 2018 intel mac it was slower. On the internal Monitor everything was fast very fast and smooth. Also with a new user (which is often the workflow to test if it is something related to settings of the system) I found the option "screens uses different spaces" (which is translated from my german version. Do not know, if this is the exact name of the option in english too) which was turned off. After switching it on (which does make not difference for me to work) it is the best performance i ever dreamed of and very stable. Maybe can you look at that option @Dagny? I fellow just updated his intel Mac on 14.5 and have issues. The other fellows with a Apple silicon not issues after updating on 14.5 So personally i will stay on 14.3 till i can take the risk of something do not work anymore.
-
I'm looking for something similar. I would like to have the list choices in the pop-up dialog as a drop-down menu in the object info. Is it possible?
-
The only way I can see to do it is to use =LENGTH('VERTICAL BOARDS') in one column to give you the total length of all the vertical boards in the fence then =COUNT('VERTICAL BOARDS') in a second column to give you the total number of vertical boards in the fence, then in a third column if you divide the first column by the second column that should give you the height of an individual board.
-
‘Doodling‘ … you’re funny Luis! 😜😘 Stunning results of your AI outputs. I'm just starting to figure out how to use this AI platform out.
-
.
-

Redshift Render - cannot get lit fog to work
Anthony Neary replied to Anthony Neary's topic in Entertainment
Sorry folks, I posted a followup in the rendering forum but not here. As David mentions above my issue was fog density. Redshift needs a denser fog for the same look vs RW renders, so just needed to crank up the density. I also had smooth falloff, and realistic seems to be doing better results. Thanks for the help David, it was much appreciated. -
Thank you! I think that is very helpful. Is that using loft function?
-
Wow VWX crash upon opening a document. Note I had just saved that file and quit the app. Double-clicked the file, app went through the usual loading contortions, opened the file and then instantly vanished. Sonoma 12.4.5. MBP M1 32GB
- Yesterday
-
Wouldn’t it be faster and more fun to layout and sketch those ideas yourself? Having a computer do the creative part isn’t creative.
-
Give it another try but turn your Edges On
-
Thanks @hollister design Studio saving and restoring the parameters used for your images with the images is on our radar. If implemented this would allow you to select an image you saved on your drawing and pull in the parameters you used to generate it, to apply to other views or other models.
- 1 reply
-
- 2
-

-
I mean, I guess it'll inevitably get better in time, but for me it's kind of pleasing to watch (for now) AI failing to do a very good job of one of the more basic tasks of a profession that I've invested decades of my life in getting good at.
-
Hmm, not following, you mean the square edge? Screenshots please Mind posting or DM'ing your model so far?
-
1st Angle vs 3rd Angle projection...
propstuff replied to digitalcarbon's topic in General Discussion
When I was learning to draft (in 1st angle) 50 years ago we were taught that the "projection lines" issued from the viewer, past (and through) the object and were projected onto the (opaque) "Picture Plane" behind. Cf 3rd angle where the projection lines land on a "transparent" Picture plane in front. That bit's easy. As to *why*?.... I suspect the emphasis in mind centred around the primacy of the idea of geometry and projection rather than readability. Possibly blame Euclid?

