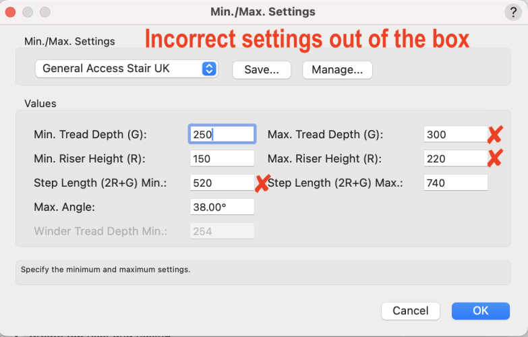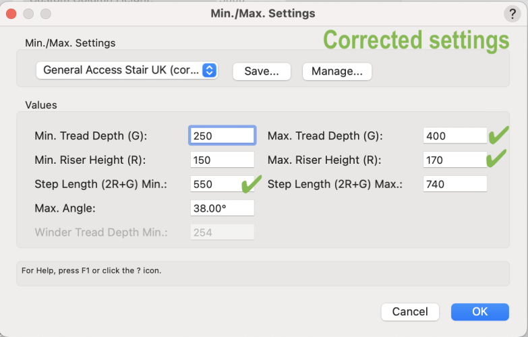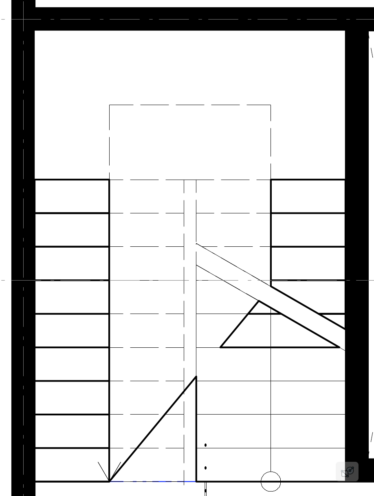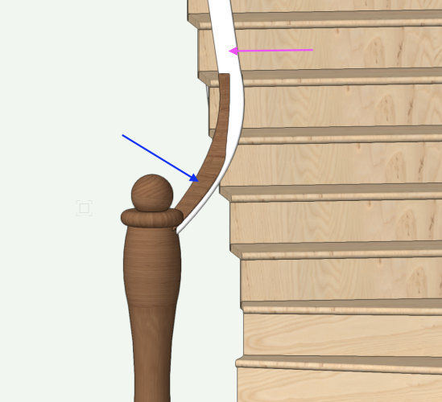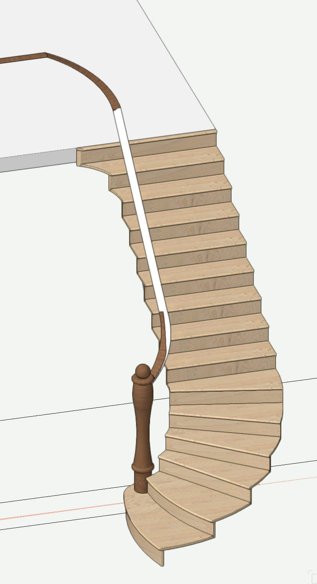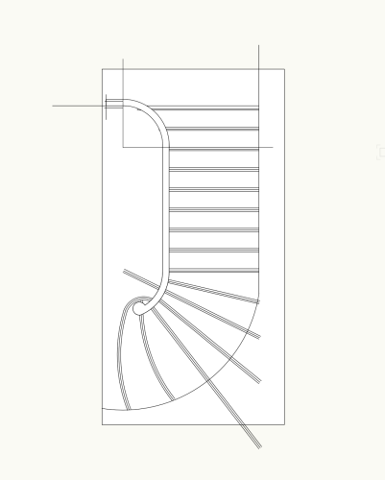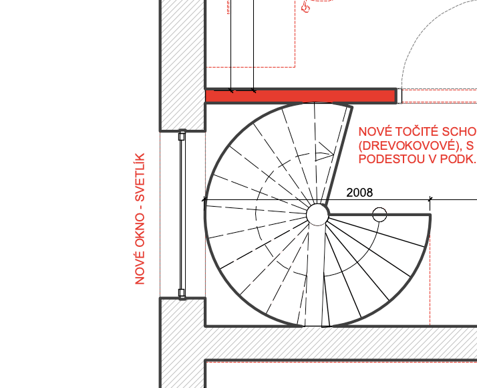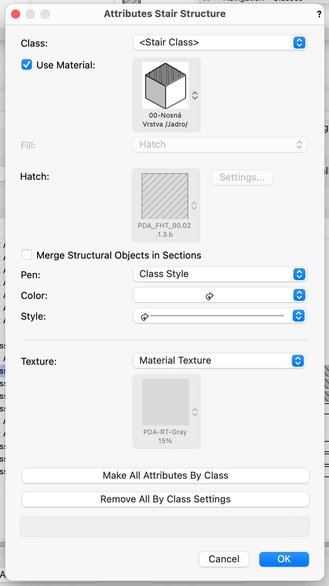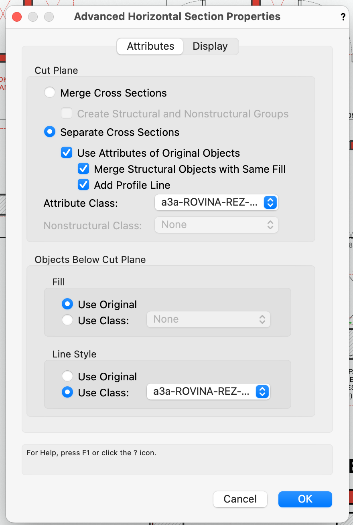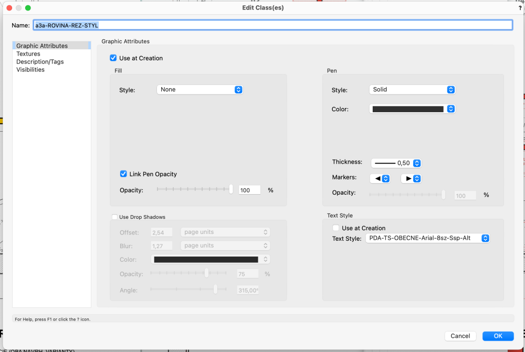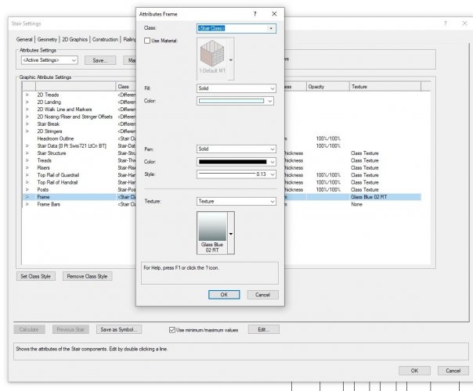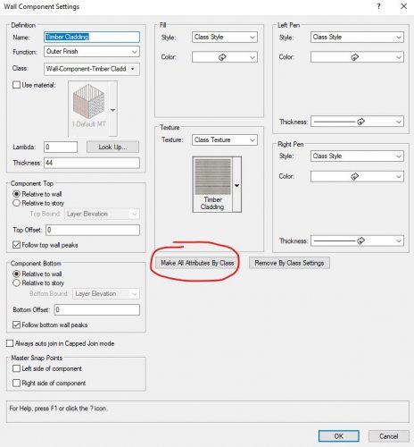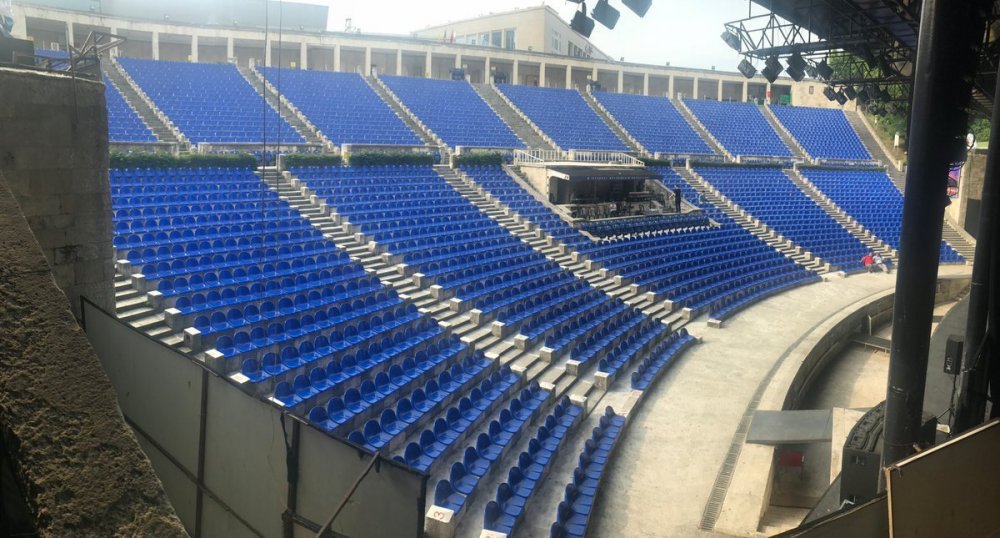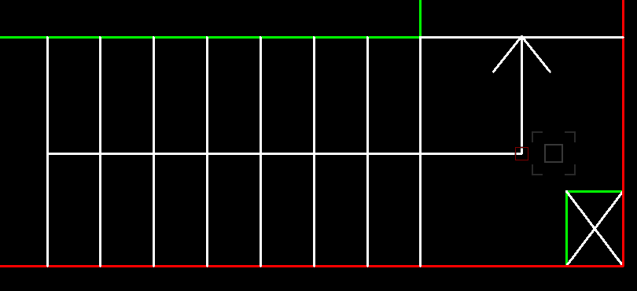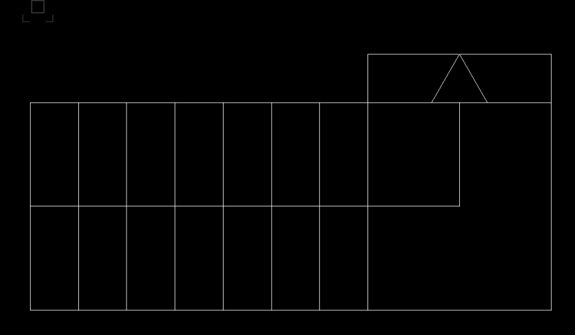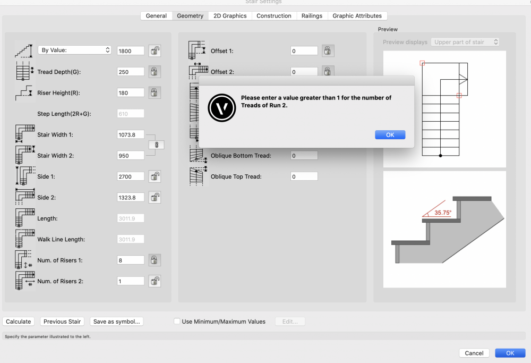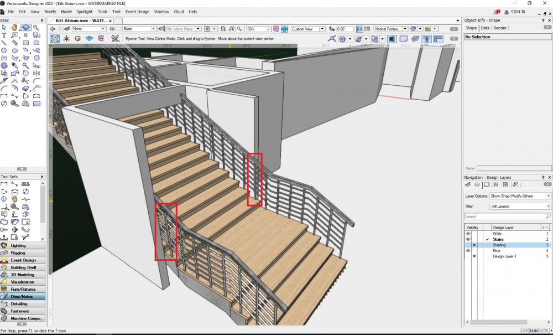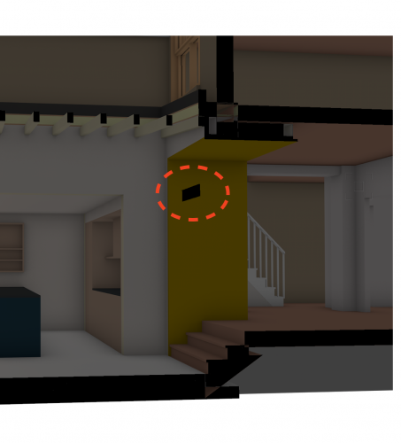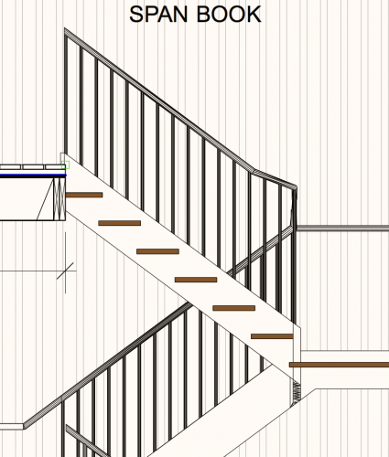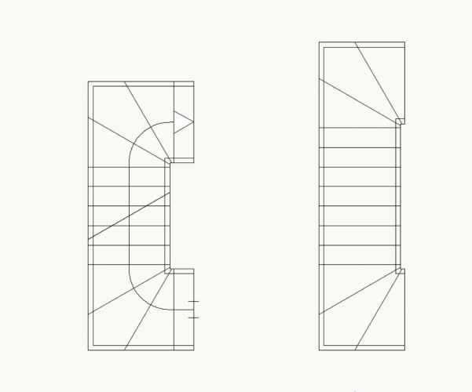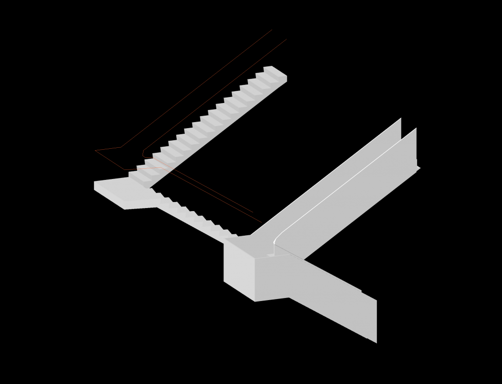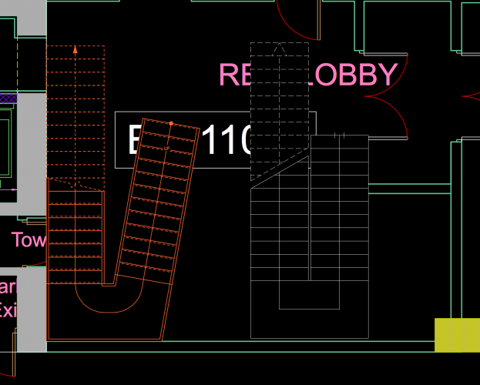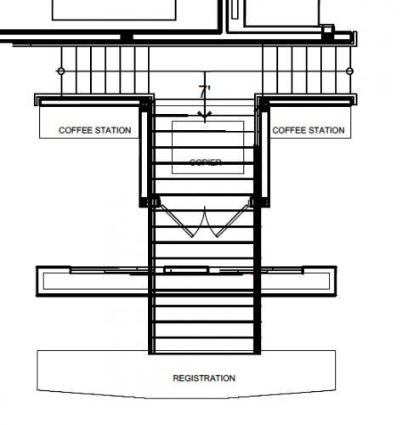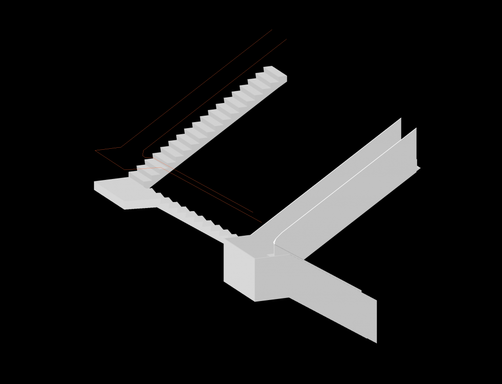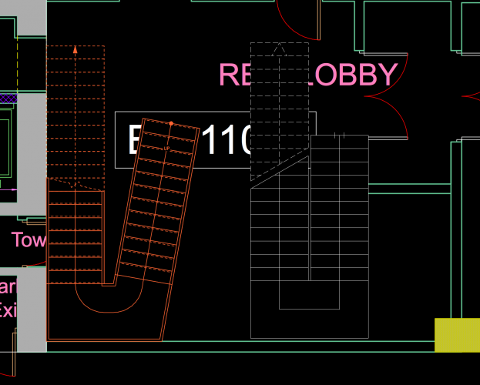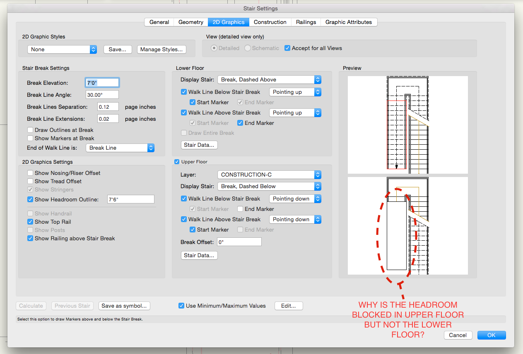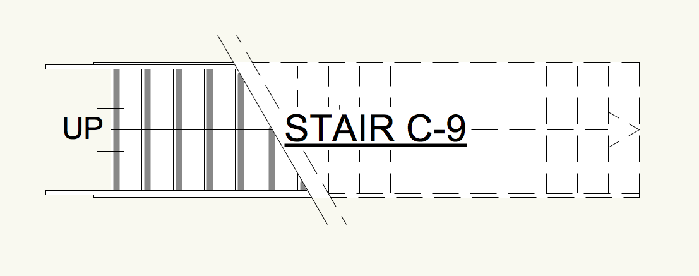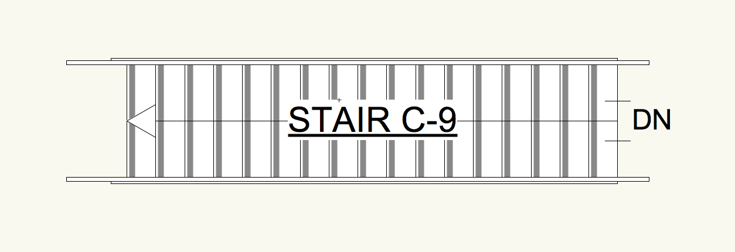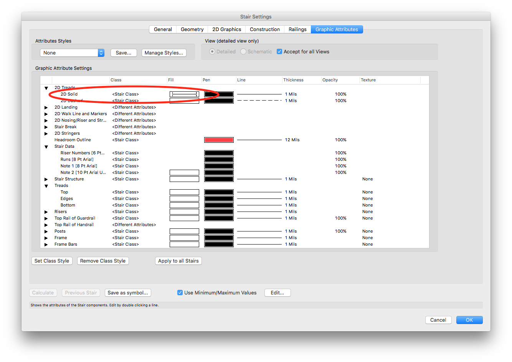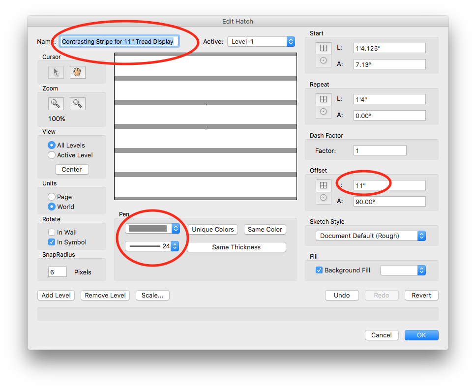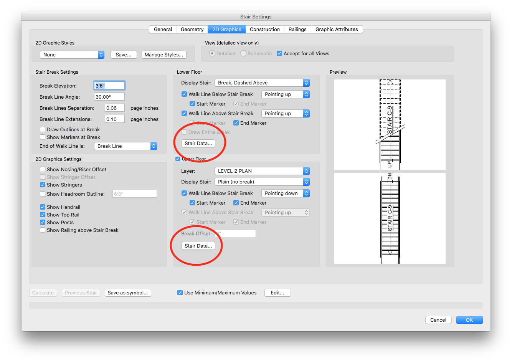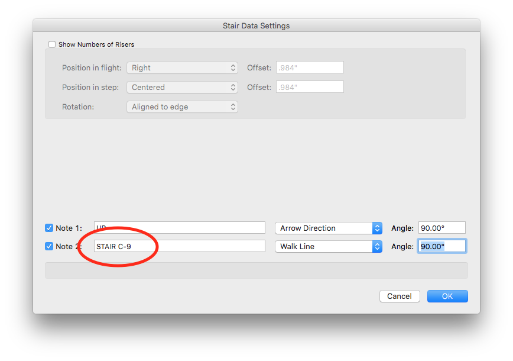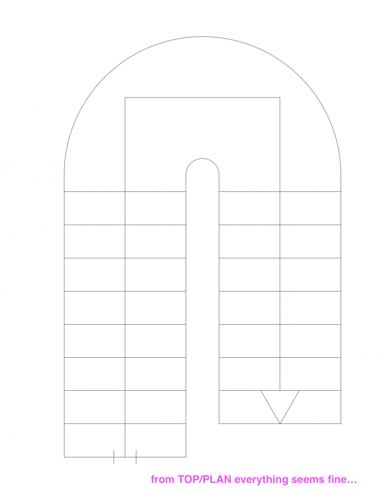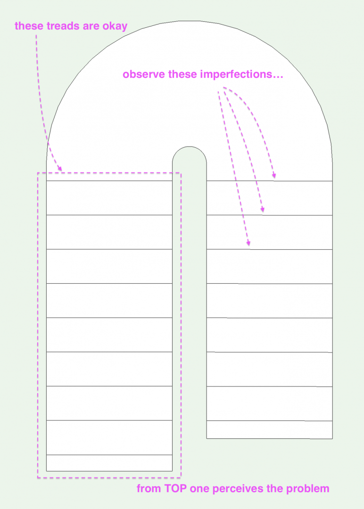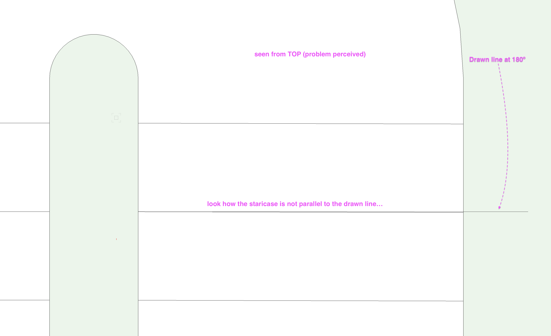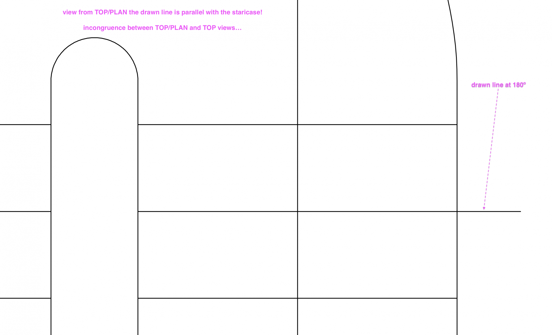Search the Community
Showing results for tags 'stair'.
-
If you're a UK user applying Min./Max. Settings to their stairs, please be warned that the current Saved Set for a UK building regs "General Access Stair UK" is incorrect. The max. riser is currently set to 220 mm, when it should instead be 170 mm. The max. tread is also set to 300 mm but should be...
-
Hello community, This one is long standing issue: 2D cut graphic in horizontal section vp with profile line on = profile line all over the place = mess Vectorworks please, please, provide option to turn off profile line altogether for stair's 2D cut graphic in HSVP until this...
- 1 reply
-
- 1
-

-
- stair
- 2d cut graphic
-
(and 2 more)
Tagged with:
-
Hi all, I'm creating a whole stair manually as the stair tool won't be able to do this kind of stair. But i'm having some issues with the Handrail creation. I've tried Sweep for the curved part so i can also add height and angle, but then i don't know how to join thos...
-
Hi to all. I started to draw a open air theatre. I finished the all stage. But i can't draw a floor of amphi. I complicated the seating section but there is no floor. I want to draw amphi like a curved stair as i uploaded the photo. Is there a shortcut of drawing a amphi. If i...
-
Hello, I am trying to create a L shaped stair with only one step after the "middle" landing but VW needs to have 2 risers as a minimum. Any idea on how to do it? is it possible? I now that I could model the steps as solids but then I would have to draw markers and I will lose all othe...
-
Data tag is not accessing all available stair object parameters. It would be great to have stair data displayed at he right size in different scale viewports (just like window and door tags). It is strange though that for instance in simple stair I can get R&T size and fl to fl, not the...
-
Hey all, I really hope this is where this post belongs and I also hope I am not asking the same questions as someone else and I just wasn't able to find it. Anyway, how much can I edit stair railings? In this instance, I am needing my stair railing to change from having guardrails...
-
Dear All Does anyone know how to stop this happening! I am a fledgling VW BIM learner I have noticed that top and bottom of the stair has a weird clip / cut fill that comes through all layers. It does not show in the camera mode - just in clip cube - so If I want to export a view i...
-
Hi all I am trying to create a simple straight stair with landing at the midpoint. The guard the generates for inside of the stair creates some weird curve as its turning the corner to go up the stairs. How can I fix this? There should be a way to detach the two sections fo guards, u...
-
Hey, Does anyone know how to get the Vectorworks 3D stair in this file to look like the 2d version next to it? (as in remove the top and bottom treads and add them to the middle run?) Kind regards anton House Type Stair Test.vwx
-
Just upgraded from 2014 to 2019 so I probably missed some incremental steps in the custom stair tool. A few improvements need to be made: Stringers, would like the ability to set the stringers at an OC spacing or at least more than three stringers Seems like we lost the ability to crea...
-
Hey, Im hoping someone can help me on how to create a solid guard using the custom stair tool. I am in need of making a angled stair with a 3'6" guard rail that is solid. I have attached a screenshot of what I'm trying to achieve using the regular stair tool. In the image the stair on th...
- 2 replies
-
- custom stair
- stair
-
(and 1 more)
Tagged with:
-
Hey, Just wondering if anyone knows how to make a T stair using the custom stair tool? Ive attached a screenshot in plan of what I'm thinking. Thanks
-
Hey, Im hoping someone can help me on how to create a solid guard using the custom stair tool. I am in need of making a angled stair with a 3'6" guard rail that is solid. I have attached a screenshot of what I'm trying to achieve using the regular stair tool. In the image the stair on th...
- 2 replies
-
- stair
- custom stair
-
(and 1 more)
Tagged with:
-
Version 1.0.0
239 downloads
This file contains a simple stair object to show that Marionette can be a solution to an over-complicated problem. Marionette will allow you to generate your own plug-in objects to give the user as much or as little control over the object as you would like. I hope to expand upon this object in the... -
Hi, Have made several concrete stairs. (The solid stair seems not to have the same problem) When I export to IFC the landing disappears. U-stair double landing and U-stair singel landing. Anyone with the same issue? Bug? Vectorworks 2018 SP2 Ida
-
It it just me or is the point direction pop-up menu of the stair tool broken in 2018?
-
I've use a lot of concrete stairs and there is no way to obtain the volume, m3 or cubic feet, of a stair, other than rebuild the stair using extrudes or converting to a generic solid and using the 3D properties, but you canont put that data on a worksheet, and in the process you destroy the parametr...
-
Hi There, I was wondering if there is a way to create a report for a stair? So I can easily work out the area of the treads and risers. Any help would be much appreciated. Thanks,
- 4 replies
-
- creating report
- stair
-
(and 1 more)
Tagged with:
-
Please see the attached image. I'm having an issue where the headroom graphics display as a single filled in block rather than a red dashed line like they should in the lower floor display. What is causing this to act this way? My headroom class is a no fill, dashed red line, what else comes into pl...
-
I figured out a neat work around to build contrasting stripes into the stair tool. I couldn't find anything on the forum on this topic. I'm wondering what the forum gurus think, and if there are any other techniques out there worth sharing. Please see accompanying screenshots. I've also included the...
-
Hi, I'm creating a staircase with the Stair Tool but I'm encountering problems with the second stage of treads. From TOP/PLAN the staircase appears all straight and lined up. But when seen from TOP the second stage of treads appears slightly crooked. It's a tiny bit but the treads are no...
- 11 replies


