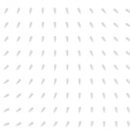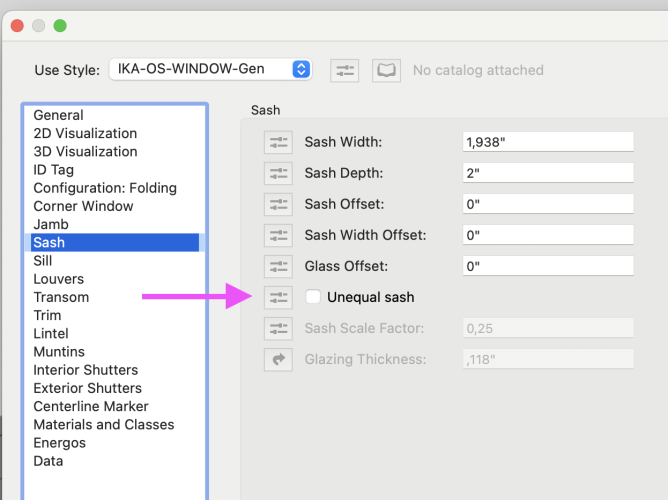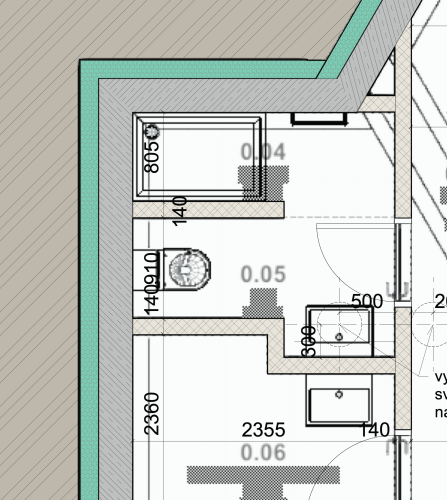
drelARCH
Member-
Posts
390 -
Joined
Reputation
156 SpectacularPersonal Information
-
Occupation
architect
-
Location
Slovakia
Recent Profile Visitors
3,254 profile views
-
Hello, Is there a way to show today's date in worksheet cell with spreadsheet setup? We are using this functions: =FORMATFIELD('Title Block Project Data'; '...') to get some data from title block border ... but would be great if we could add today's date too .... to the header of the worksheet layout with list of drawings (database part) as a main part of worksheet. I guess it doesn't have to be connected to title block border data, but all we need to get today's date displayed + so that it automatically updates to correct date. Any help much appreciated.
- 2 replies
-
- worksheet
- title block sheet data
-
(and 2 more)
Tagged with:
-
Hi Community, Is there some shortcut to deactivate all active title blocks in one file without going into Title block manager and select all sheets and then deactivate? Maybe @Nikolay Zhelyazkov do you have some tip - shortcut to quickly deactivate all presently active title blocks?
-
Referencing DWGs with Vectorworks Project Sharing
drelARCH replied to Isaac Anderson's question in Troubleshooting
Hi @Isaac Anderson This is what we got recently from tech support regarding issues we had with project sharing: Do not store your working file in dropbox, the working should never be in a folder that syncs across devices. Your working file, and any one's working file should be stored locally on their hard drive as that is their file and theirs alone. Storing the working file in the same location as the project file will cause issues, such as the ones you are seeing. Storing Vectorworks files on icloud drive has caused many problems in the past as icloud will often remove the files from the hard drive and keep them only in the cloud. I would suggest using dropbox or Vectorworks cloud services to store any workgroup / syncing folders. --- Each computer needs to make its own working file, you cannot share a working file between computers. Even if its you using the different computer the file is attached to the username of each computer. Your computer does have a local hard drive so I would highly recommend you store your working file there. Any service that requires syncing can break your working file. At that time we were storing every team members working file on dropbox, same location as project file. That is wrong. Maybe it can help you little. Pavol -
@Tom W. roof clipping is still not working in VW2024 SP3.1 and wasnt since SP2. We have also difficulty with roof faces components diseappering in sections, those that have rooflight (symbol) inserted. No fill attribute displayed! 😞
-
Single & Double-Hung Windows with Different Sash Heights
drelARCH replied to E|FA's question in Wishlist - Feature and Content Requests
-
Thanks @line-weight for putting this post together. Regarding structural member in horizontal section viewports we are using 2024 but look like missing 2D graphics hasn't been sorted even though there is more granular control over 2D graphic attributes...but I believe it only works for top/plan view...? I wonder why is it so when all this work went into structural member in last two software versions and it is still not ready for HSVP.....or am I missing something?
-
Searchbar in datavisualisation
drelARCH replied to koenr's question in Wishlist - Feature and Content Requests
STRONG YES!!! ... and please bring search field for all dialogues: - class/layer visibilities for saved views - import new classes/layers - section line instances (layer/viewport) - batch rename dialogue - ... 1000X PLS!!! 🙂 -
😀
-
Thanks a lot @Pat Stanford for both options. They work really great! It took me some time to realise that I probably have to adjust some notation in order to make it work for me ... but this second sentence from Worksheet Functions was there to help :-) (In European notation, the decimal "." should be "," and the separator "," should become ";".) Thanks!
-
We have window schedule (worksheet database type) reporting dimensions in feet and inches but would like to have it also in metric units as cm, m...Is there formula to do the convert? We have looked into worksheet functions and found 'ToUnit' but not luck so far to make it work. Primary file units are feet and inches. Thanks for any advice. Pavol
-
Hello, In one of very first projects that we decided to switch to new version we are encountering major issue when committing is in action. Committing after short time get stack and never gets complete. Only way to make project sharing work again is setup project sharing anew. After project sharing is working back again it works for some time with shorter time between commits and less amount of changes, but when there is more changes to send (seem like it is related to amount of changes that need to be pushed to project file ...?)it get stacked. Any idea or hint what might be causing this issue? Is there some hidden limit that we can not exceed ...? Project file originally created in 2023 version. We have same issue with other file in which we log our project hours ... typically one work hour = one slot consisting of 2D symbol with text + record format attached. Over fewer years we have collected decent amount of symbols in that one file. Problem occur when starting new project and new project name is inserted into record format list of projects + this change is sent (commit) to project file. Vectorworks cant handle it and process always gets stacked...Again, only way is to save file as a regular vwx file and setup project sharing anew. But this is not the case of first mentioned project (no piles of symbols with records) , just trying to find answer and am sharing this issue we are having related to project sharing ... same in 2023 and 2024. Any workaround? Thanks.
-
I agree completely! What about Multiple View Panes? I would welcome if we have predefined layout icons like two vertically, two horizontally ... Anyway, new UI is amazing and really joy to work with. Great work, thank you!
-
Does Detail Callout Marker Scale Factor works differently? I mean we have set up ' Marker Scale Factor' by instance, but changing it in one viewport affect same detail callouts marker scale factor in other viewport. Is this a bug?
-
Hello, Since release of 2023 version we are experiencing issue with updating some section (horizontal) viewports in HL render mode in different files. What happens is that when update of viewport is initiated after short time updating process crash in the middle leaving viewport rendered only partially (cut plane part is fully rendered but anything below cut plane appears as pixelated bitmap graphic (see attachment) - when viewport is moved to other sheet layer this will fix issue, however bringing back viewport on initial sheet layer will bring issue again - creating horizontal section viewport anew (same story) wont fix issue Any thoughts what might cause this issue and how to fix it? Thank you!
- 1 reply
-
- section viewport
- horizontal section
-
(and 1 more)
Tagged with:








