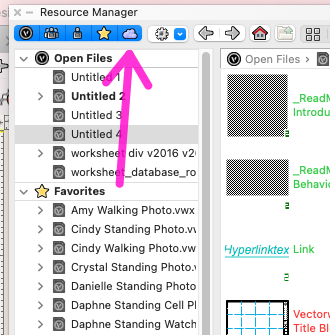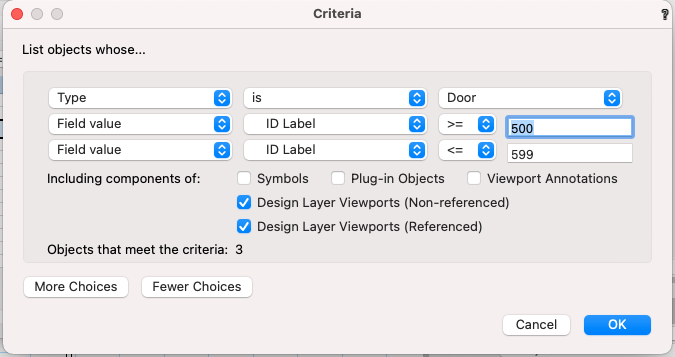-
Posts
12,701 -
Joined
-
Last visited
Content Type
Profiles
Forums
Events
Articles
Marionette
Store
Everything posted by Pat Stanford
-
Setting Record Format to Read Only - Or Not
Pat Stanford replied to Julian Carr's topic in Vectorscript
I will do a better search of my archive later, but a quick search did not find anything. And my brain can't remember ever being able to make a read only record format. -
VW 2018 (and VW2021 and VW2022): Push-pull tool problems continue
Pat Stanford replied to line-weight's question in Known Issues
Working As Designed (WAD) is a software term meaning that the performance is not considered a bug. It means that based on the documentation submitted to the programer (from whoever wrote the specification) the code does what the specification called for. It does not mean that the specification was not wrong, or that the person(s) who wrote the specification fully understood the need. It is completely (often) possible to have a tool/object that is completely WAD, but that is not suitable for "your" (or even anyones) needs. If you ever get back a notification that something is WAD but you don't like what it does, the next step is to create a wish list item and fully explain what you need the tool/object to do and how and why the existing implementation does not work. And be careful what you wish for. I am relatively certain that the third mode of the rectangle tool (midpoint to corner) was based on a wish I submitted. But I find it almost useless because the specification I provided originally was incomplete. But often it is impossible to see that until you have a mock up to test on. -
I deleted ti because I did not read your initial post closely enough. The answer to your actual question, which is can I manually enter data into data base rows and have it stay fixed is NO. ALL of the data in a database row MUST be associated with the object specified in that subrow. You could attach a custom record and store the data there, but if you change the sort order of the database the custom record.field will sort with the objects. The question I answered was the one you asked which is there an equivalent to Fill Down. In worksheet rows in VW you can Copy a formula from one cell then select a range of cells and Past and it will act pretty much like Fill Down does in Excel.
-
Forgot to hit send on the previous post. I guess I managed to push some buttons today. ;). At least on this side of the International Date Line. ;-) Thank you everyone for offering your suggestions to @Bunjimun
-
I will study and be ready. ;-)
-
I went to US Public Schools. My knowledge of the date line is that it is somewhere in the Pacific and that if you are on a boat they shave your head the first time you cross it. As for Tahiti, I obviously have even less, knowing only that it is in the Pacific. ;-) And you did beat Mr. Klaars.
-
One way would be to use the working plane tool to create a working plane that is looking directly at that face. Duplicate the shape and resize it so that you have one part that is the top of the extrude and one that is the bottom of the extrude. Select both and use the Multiple Extrude tool. Or use set the working plane and use the Tapered Extrude tool. I expect @Kevin K or @michaelk To have a much better solution. Let's see how long it takes them to show on a Saturday afternoon. (Sunday evening for Kevin).
-
Completely untested, but something like: BeginPoly; MoveTo(0,0); LineTo(I,0); CurveTo(I,pmd); CurveThrough(0,pmd); LineTo(0,0); EndPoly;
-
vs.GetSpaceNameForObj/vs.GetSpaceNumForObj
Pat Stanford replied to matteoluigi's topic in Vectorscript
The variable in Raymonds script it RecH (Record Handle). If the error message actually says Rechn, then you have a typo or have changed the variable name. And Python cares about capitalization (IMNSHO a really stupid thing to do in a programming language.) The last line of your quote shows RecHN. The error message says Rechn. I believe those would be considered different variables. That is part of why I am sticking to Pascal as long (or longer) than possible. -
@Zeno First, I am very glad this discussion has gotten you a workable solution. Second, my apologies for not truly understanding your problem and making assumptions based on my inaccurate understanding. My recommendation in the US has always been that while it is nice that you can do takeoffs based on the model, unless you are a "design/build" firm doing the construction yourself, to include quantities ads a high level of risk to the architect. Risk that did not exist 20 years ago because drawings were issued and the contractor had to do their own counts and material quantity calculations to generate their bid. Now if you provide a complete material count and the contractor relies on it for their bid and it is wrong, the architect has some liability for either the change order is the count is low, or potential from the contractor if they ordered too much. Buildings like your 10 story tower have been built for over 100 years. For most of that time they were built without 3D models and detailed material counts. And at least here in the US, the structural engineers only want to work in 2D because they have tools that work well for doing their calculations. I guess I just don't understand the pressures pushing for perfection instead of enough information to get the thing built.
-
VW uses a concept of "Hybrid Objects" to allow to allow a single object in the drawing to display differently in a Top/Plan view than in any other view. Think about a door inserted in a wall. The Top/Plan ("screen plane" or 2D) representation of the object will show the door swing. In other views (and sections) you will get the "model" (3D) version of the object. Since Sections are not Top/Plan view, they are going to display differently. 3D only object show as wireframe only when displayed in Top/Plan view. You can make Symbols and manually add the screen plane objects to make the Top/Plan view display what you want, or you can use the Autohybrid command to automatically take a 3D object and add a Top/Plan version to it.
-
Is it possible to disable certain RM libraries?
Pat Stanford replied to Andy Broomell's topic in General Discussion
-
What about using Story Levels and setting the interior components to be bound to a Story Level that is at the level of the bottom of the beam. You would probably need two wall styles, one for walls with beams and one for walls without, but it should calculate properly.
-
If you are working in just 2D, then it is relatively simple to keep the inlays separate from the panels. Just make the inlay a group, and when you resize the door, don't select the inlay group. You can still move it where you need it with all of the relatively positioning still in place. If the inlay is something that you are going to use repeatedly, make it a symbol. That way when you change it once it changes in all locations. You can even do something very similar if you want to do 3D models. Post an image of one of your doors with inlays and we might be able to make even better recommendations.
-
No. When a viewport is created you are automatically taken to that viewport. If you Previous/Next View turned on in the View Bar you can use that to go back to your previous layer with a click. Or if you have a keyboard shortcut assigned to Previous View in the View menu you can do it with a keypress. If you want this it is probably putting it in the Wishlist forum.
-
Are your beams really a high enough percentage of your wall volume to really make a difference in the schedule? What is the typical tolerance and waste on a construction site? Maybe 10% on things like studs, drywall, insulation? If your beams are only 1% of the wall volume isn't that already taken care of by the waste percentage? I can see trying for 100% accuracy on things like doors, windows, fixtures that come as individual items, but there will always need to be allowances for damage and unexpected conditions on everything else.
-
Fix Workspaces. Make it useful, not miserable.
Pat Stanford replied to Bruce Kieffer's question in Wishlist - Feature and Content Requests
The action required to undock and float a palette. As I understand it an accidental click while the mouse was moving over a palette tab could cause an undock. The action required is supposedly more definitive. I have never had the problem, but the beta testers who helped track down the issue seem to think it is a substantial improvement. -
Fix Workspaces. Make it useful, not miserable.
Pat Stanford replied to Bruce Kieffer's question in Wishlist - Feature and Content Requests
This was one of the things improved in SP3. If you have the ability to upgrade, try it and see. -
Lock down those darn OIP and navigation tabs!
Pat Stanford replied to Kaare Baekgaard's question in Wishlist - Feature and Content Requests
This was one of the things that was changed for SP3. Still no way to lock, but the accidental dragging has been substantially improved. If you can upgrade to SP3 try it and see. -
Have you tried adding a Redraw or RedrawAll?
-
Team workspaces - save to workgroup folder
Pat Stanford replied to Ross McLee's question in Wishlist - Feature and Content Requests
I could be wrong about the moving palettes, but I would be very careful about putting files that are intended to be user specific (Workspaces, Preferences) into the workgroup file to be shared. While VW is getting better about being team aware, at it's heart it is still a single user program. -
You should just be able to add two additional rows to the Criteria: One that selects Doors with an ID Label field >=500, and one with the field <=599. Ask again if you need more details.
-
how to covert hollow object into solid object
Pat Stanford replied to Lenarp's question in Troubleshooting
After you import the object into VW, what kind of object does it say it is in the OIP? You may be able to just go to the Modify menu, Convert: Convert to Generic Solids and get what you need. Sorry, but I am not willing to give cgtrader my contact information to try and help with this problem. -
Viewport Update taking ages to update
Pat Stanford replied to rafaelmartins.95's topic in Architecture
In Hidden Line they are taking much longer. All of the curved surfaces definitely impact the performance. Interesting that your version is only watermarked. The students I have dealt with recently have sent files that were not openable in the commercial version.





