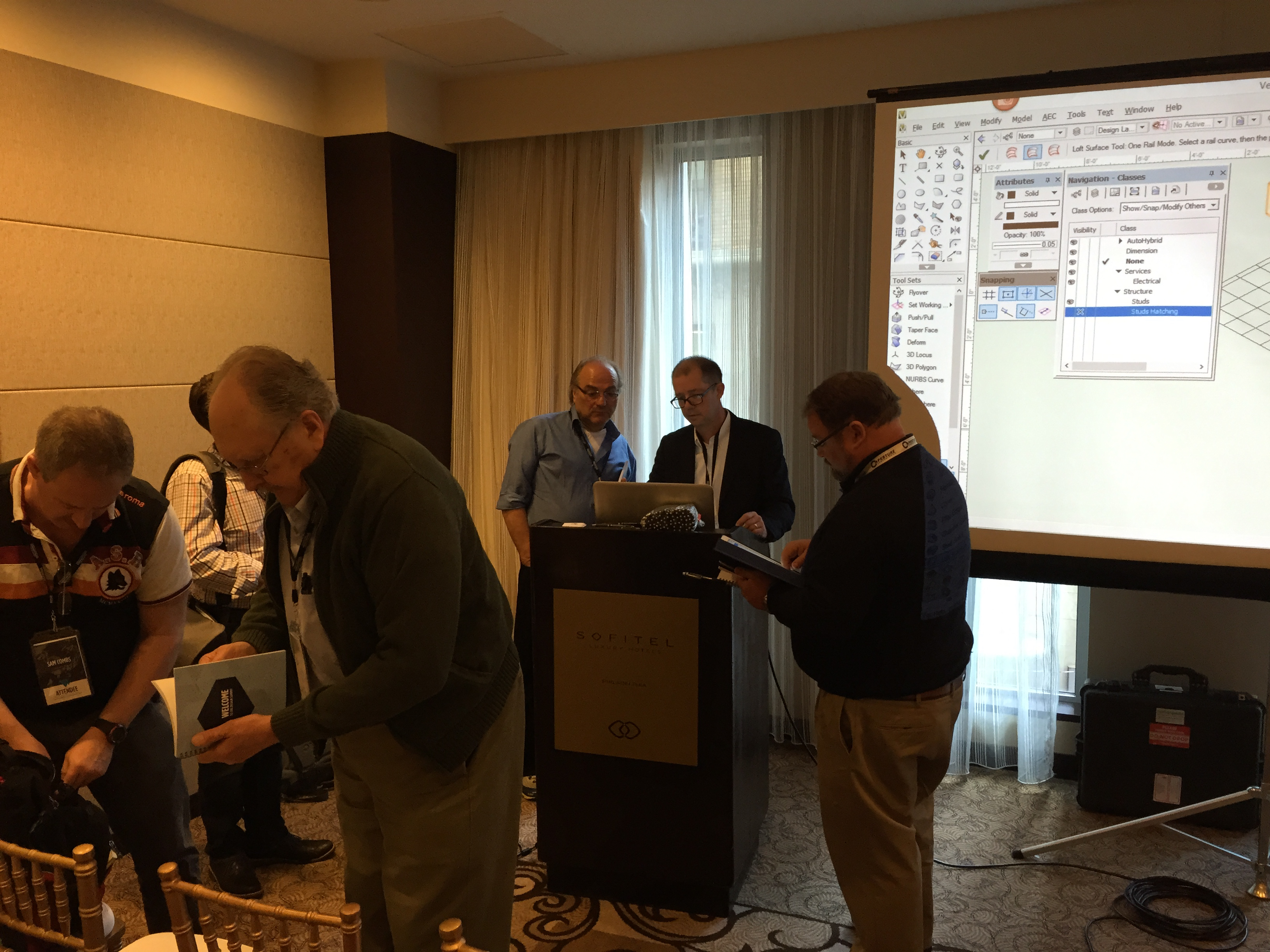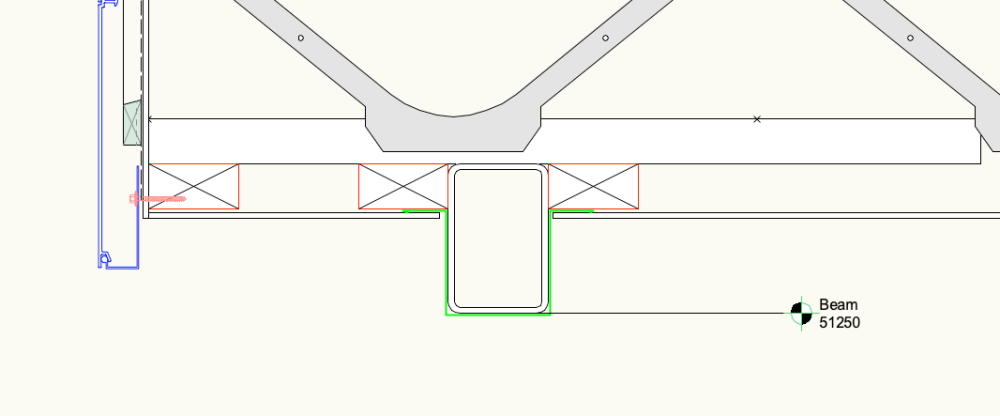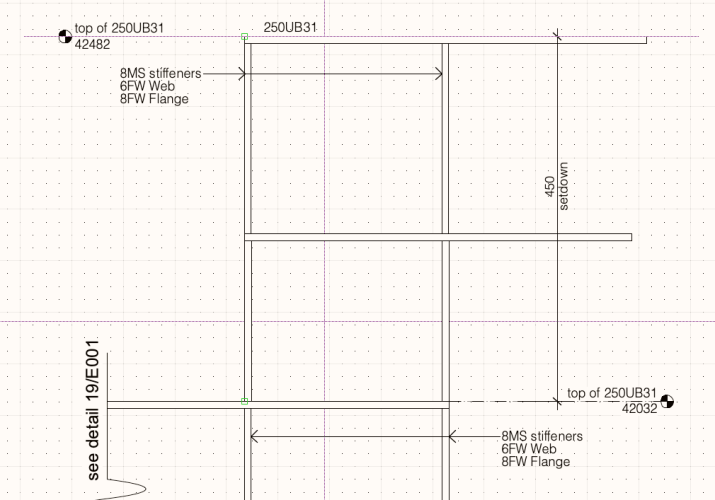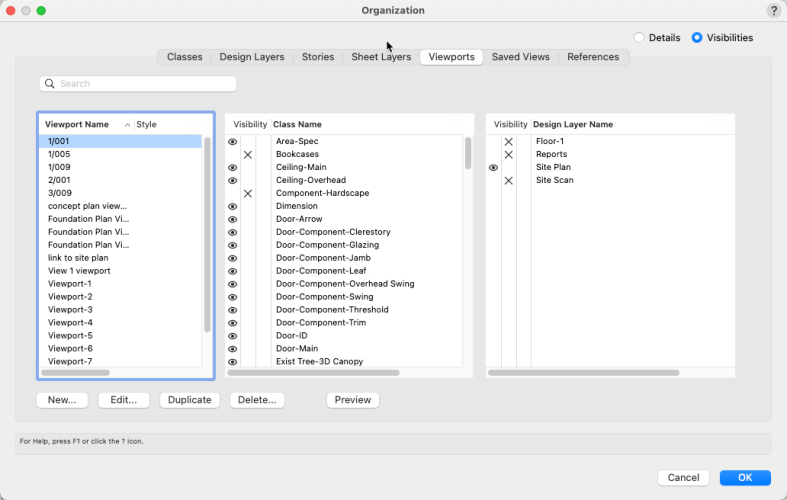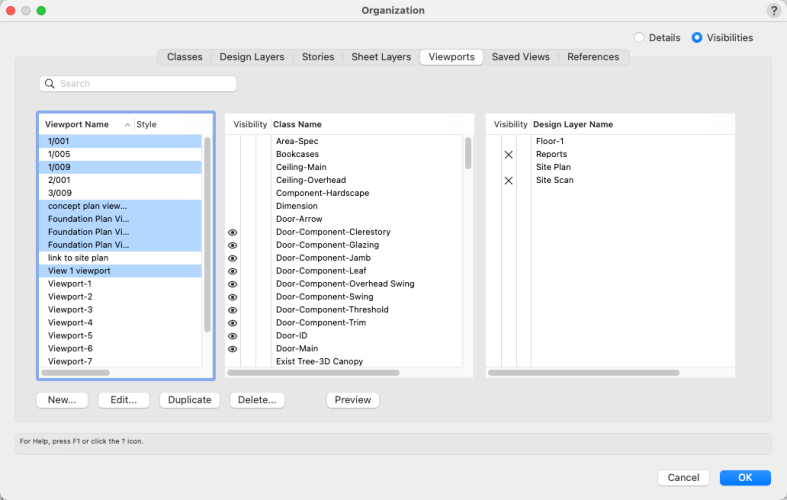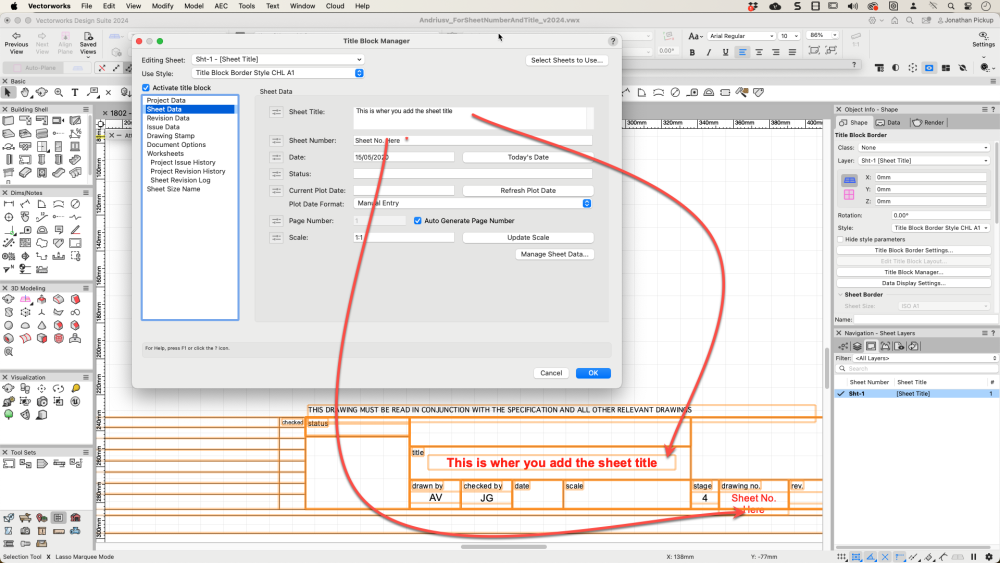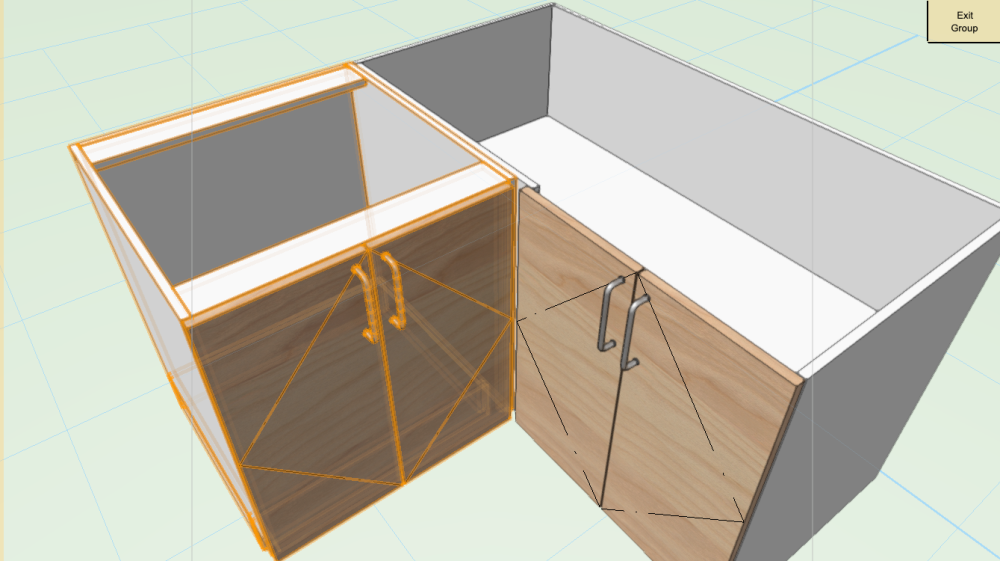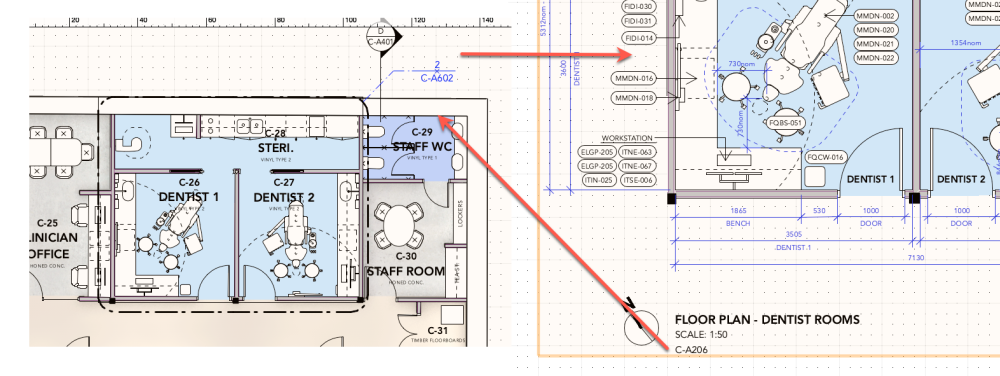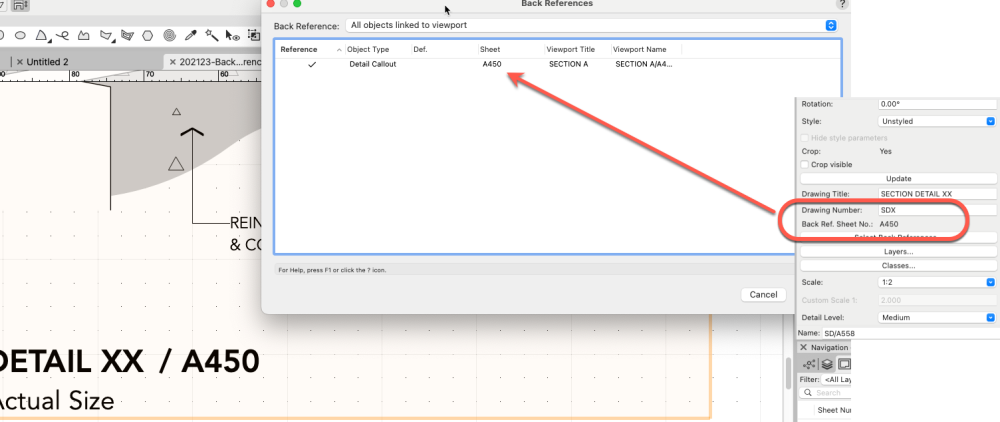-
Posts
3,958 -
Joined
-
Last visited
Content Type
Profiles
Forums
Events
Articles
Marionette
Store
Everything posted by Jonathan Pickup
-

Create Viewport from Custom 3D Views
Jonathan Pickup replied to BrynBarker's question in Troubleshooting
if you are using a viewport style, make sure the setting allow you to choose the view you want. -

Publishing sheet layers - wrong size issue
Jonathan Pickup replied to Miriam W's question in Troubleshooting
If it was me, I would set the Vectorworks scaling to 50% and set pages horizontal and vertical to 1 page. -
I think Tom is right. there is something odd about the wall components, you can see the baseboard (skirting) following the roof shape and when you look carefully, it seems to be only the external component of the wall that is above the roof, you can see this in the start of the movie where the external component is too high.
-

Cancel Publish - Is this not possible?
Jonathan Pickup replied to Kevin McAllister's question in Wishlist - Feature and Content Requests
I didn't see that on my file, but i will look out for it. -

How to cancel Publish command in VW
Jonathan Pickup replied to MGuilfoile's question in Troubleshooting
on the mac try command+. several times maybe CTRL+. on windows? -

Cancel Publish - Is this not possible?
Jonathan Pickup replied to Kevin McAllister's question in Wishlist - Feature and Content Requests
on the Mac, command+. (several times) stops all my rendering and brought me back to the publish window. -
When it comes to modeling, it depends on what you want the information for. For example, in Jeff’s case, you could schedule all the structural and framing objects to create a report for budgeting, ordering, or a cutting list. But if you don’t need that information, you don’t need to model it, you can use slabs. I use slabs with components on classes for the structural and framing (at preliminary design stage) so I can turn them off when I create the actual framing (at working drawing stage).
-

Sheet Number and Title in Title Block Layout
Jonathan Pickup replied to Andriusv's topic in General Discussion
I have had a look at this, and I noticed that the way is set up you have to input the sheet title in the title block Manager. When you wouldn't put the sheet title into the title block Manager then the sheet title will turn up in your title Block. The same as true for the sheet number, if you enter the sheet number through the title Block manager then the sheet number will tune up on your title Block -
You can make the unequal L shape buy using two cabinets and setting the blind left and blind right correctly. Some manufacturers build it this way anyway. It took me a while to get the blind right on the left cabinet and the blind left on the right cabinet so I could open the doors...
-

I WANT MY TRANSMITTAL TO SHOW REVISIONS INSTEAD OF ISSUES !
Jonathan Pickup replied to Florane's question in Troubleshooting
This is what I did: Title block manager> Project Revision History> Create Database Worksheet.. I added criteria to look for title blocks that are active -
I agree Jeff, the Data Tags give a lot more flexibility and allow me yo create more easily the drawings I need.
-

AI BIM?
Jonathan Pickup replied to John S. Hansen's question in Wishlist - Feature and Content Requests
Hi John, I find these exciting and worrying. I'm sure I've seen examples of generative design in Vectorworks, but you would have to learn this program to see what it really can do. I''m always skeptical of the presentations on these websites, they don't tell you how much work you have to do make this happen. -

2D/3D symbol creation failure in 2024; drops in as 2D group w/ no 3D
Jonathan Pickup replied to ckimble's question in Troubleshooting
The symbol is labeled blue, that means when you place the symbol, the object is placed as a group, not as a symbol. If you place this in Top/Plan, you will loose the 3D component, if you place this in a 3D view, you will loose the 2D component. check this movie at 0:02:10 -

Detail Callouts not showing when selecting Back References
Jonathan Pickup replied to bcoe's question in Troubleshooting
you’re most welcome -

Method to reference internal elevations with spaces
Jonathan Pickup replied to bcoe's topic in Data Tags
another option is it manually add the drawing number to the space, then edit the data tag to report the drawing number form the space. -

Method to reference internal elevations with spaces
Jonathan Pickup replied to bcoe's topic in Data Tags
It may not answer what you want, but the detail callout will connect the overall plan to the Dentist rooms plan, and you set a back reference to the main plan. -

Detail Callouts not showing when selecting Back References
Jonathan Pickup replied to bcoe's question in Troubleshooting
I had a quick look at this. In your Section A, you have all the annotations in a group. Ungroup them, then you will be able to back reference to the correct section. -

Detail Callouts not showing when selecting Back References
Jonathan Pickup replied to bcoe's question in Troubleshooting
if you would like direct message me and send me the file, i'll have a look at it. -

Print to PDF giving me a file that is not quite in scale
Jonathan Pickup replied to Christopher Mason's question in Troubleshooting
are you sure they are using actual size, have you seen them change the settings? I know my prints are out of scale if I don’t change the settings manually. -
edit the interior elevation viewports (they are really sections viewports) and adjust the height range, or add a crop object.


