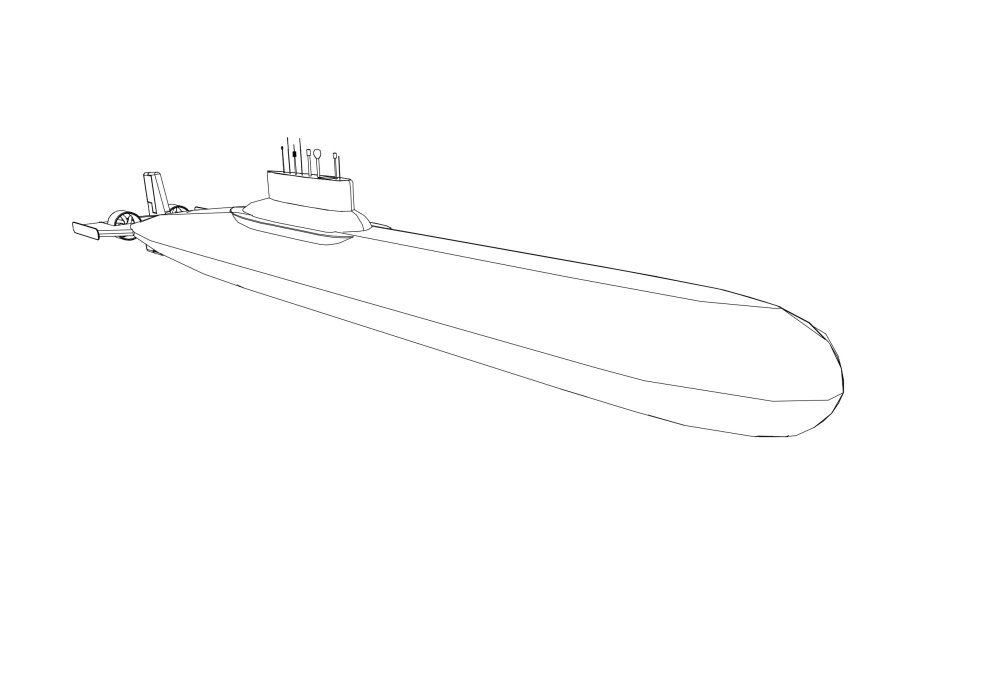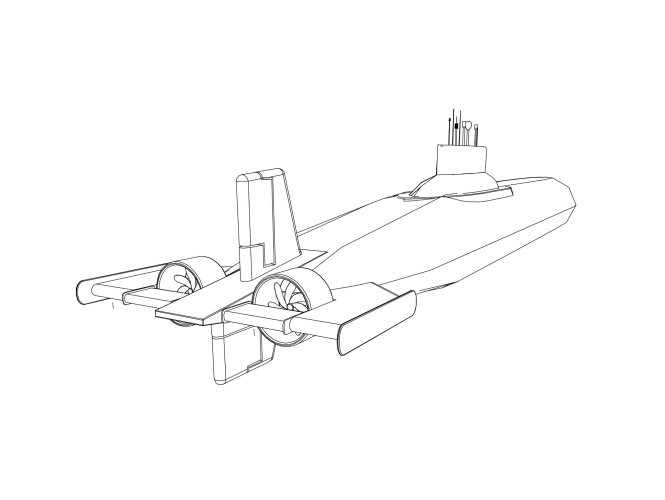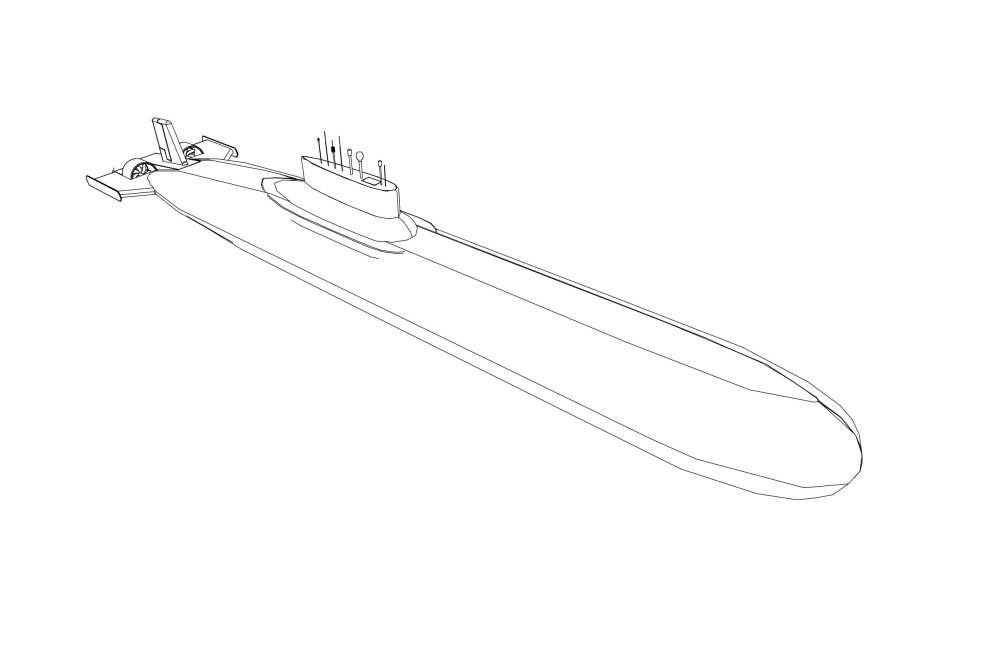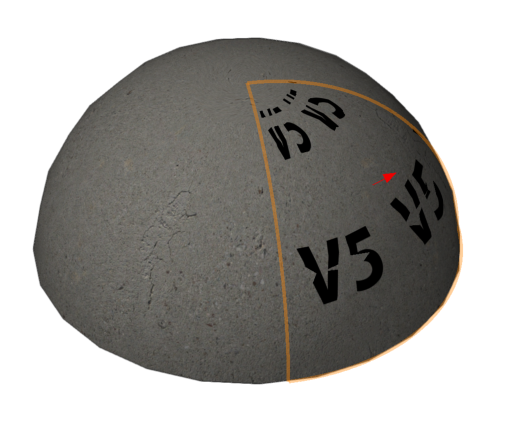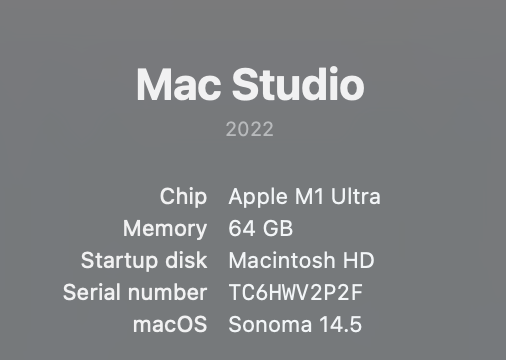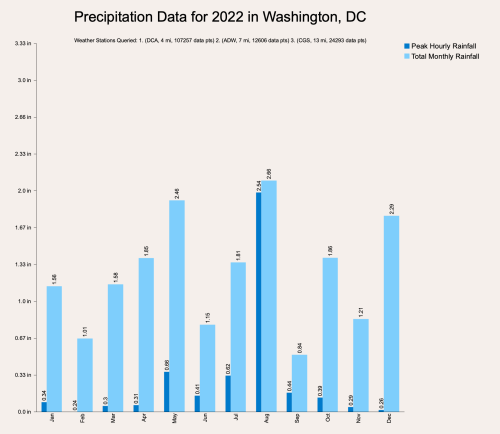All Activity
- Past hour
-
Hi All, I have a question about image scaling in the 2D part of an auto hybrid object. What I try to reach is that -for example- I can show a table top or something else with an image (planks) in 2D plan. The only way it seems possible is by creating a class with an image in it. This works but I have no posibility to scale the image like I can do when I assign an image by class to a rectangle (afterwards in the attributes palette, as shown in the first screenshot) in 2D. It comes in at a small size and it seems that in the auto hybrid I can't scale it afterwards. Am I missing something or isn't this posible at all? I'll attach some screens to clarify my problem. So, my question is: how do I get the image in the auto hybrid at the right the same scale (so bigger planks) like in the left rectangle? B.t.w. I know that it is possible to create a hybrid symbol instead but I'd like to know if this is possible in an auto hybrid object. I Hope someone can help me with this (or telling me this is not possible at all ;-))? Best regards, Ronald image scaling 2D section auto hybrid.vwx
-
anildursun0 joined the community
-

AI Visualizations-Thougthful discussions
VIRTUALENVIRONS replied to Luis M Ruiz's topic in AI Visualizer
-
rovasli67 changed their profile photo
- Today
-
Move object perpendicular to normal surface
htranbos replied to htranbos's topic in General Discussion
Thanks Mark! -
Move object perpendicular to normal surface
markdd replied to htranbos's topic in General Discussion
When used in the second mode, the Analysis Tool generates a Normal NURBS curve. Once the normal Curve is created, use the Move by Points tool to offset the geometry along it. -
Hi guys, I have a question relating to this topic or tool mode. I would like to use this mode to create a ditch with sloping sides. I have a model with Grade Limits and I have created a path acting as the bottom of my ditch. What I don't understand is why this creates a linear depression with vertical sides rather than sloping gently from other levels. Am I doing something wrong?
-

.las & .laz import problem with VWX 2023
Dave Donley replied to Jeff Prince's topic in General Discussion
We confirmed that file imports correctly now will be working in 2025. -
Hello, is there a way to move an object perpendicular to its normal surface? Below I have a Hemisphere. I divided it into 4 equal quadrants. The red arrow indicates normal surface direction of a quadrant. How do I move it away from the Hemisphere in the direction of the red arrow? Thank you
-
It is okay now, and symbols are in the main folder, that is why I cannot do it because I am looking at subfolders. lol.. thanks
-

macOS 14.4 Compatibility Issues with Vectorworks
Richie De commented on JuanP's article in Tech Bulletins
I use V2024 on an M1 Ultra with three 32-inch screens attached. I also use the beta version of macOS 14.5, so I get all the updates before they’re widely available. I’m currently running macOS 14.5 beta without any of the issues others have mentioned. Additionally, I use Amphetamine to disable all sleep preferences on my Mac, ensuring it runs 24/7 unless I manually restart or activate the screensaver or sleep mode. I’ve been using macOS 14.4 for months without any problems -
@Vlado I hope some day there will be a way to do piping like irrigation even in the architecture suite. Plumbing and Mech are crucial in the architecture field and what we have at the moment is just an almost useless 2d component.
-
Sanne123 joined the community
-
synched ConnectCAD-Database for all users in the Workgroup
Nikolay Zhelyazkov replied to v.fl82's topic in ConnectCAD
Hello @v.fl82, Currently this is not possible and newly created devices are always saved in the user folder. You can manually move the txt file to the workgroup to get the devices there as a workaround. We already have this in our database as a request and we are thinking how to best solve it. Best Regards, Nikolay Zhelyazkov -
Device Pickup/Apply Attribute Modes
Nikolay Zhelyazkov replied to Daniel Dickman's topic in ConnectCAD
Hello @Daniel Dickman, This tool mode looks for missing sockets in the target device that are present in the source device and is trying to create them on their original positions. However, it avoids creating overlapping sockets so when the original position of the missing sockets is already taken by another socket, the original socket gets some offset downwards until a free spot is found. This is why some of the sockets get different positions. As for the position change of the LAN socket, usually if you have 2 sockets with the same name this is counted as an error in ConnectCAD, as we rely on unique socket names in the devices. I bet that if these LAN sockets had unique names this issue would have not happened. Best Regards, Nikolay Zhelyazkov -
Hello everyone, I find myself having trouble with the shadows using heliodon lighting and, as far as I could tell, it relates to my use of the dark theme (I set up VectorWorks 2024 to match the system mode) and its automatic switching between the white and black colors. Even though this switching works fine everywhere, I find myself having unwanted black-filled heliodons, which obviously cast no shadows. In order to avoid this, I started switching the heliodon classes to a very light gray, which seems to work... is this a smart way to solve this situation? Do you guys have the same issue? Is this some sort of bug that will be corrected eventually? Thanks in advance!
-
-

Polyline - Endpoints have disappeared
Tom W. replied to Nicola Habbitts's question in Troubleshooting
-
With over 30 years experience in both commercial & residential projects. Licenses in multiple states. Available for freelance work or joining a firm working remotely. Highly experienced in drawings and design from schematic through construction documents.
-
Polyline - Endpoints have disappeared
Benson Shaw replied to Nicola Habbitts's question in Troubleshooting
My polyline tool works as expected. Need a bit more info. Or a file or a video Do you mean that the snap does not acquire for the end point? Which OS are you using? Which version of vwx? Really helps troubleshooting if you create a signature for your posts including vwx and basics of your hardware. See forum account settings. -B -
Kia ora Nicola! How do you mean endpoints disappearing? Check your tool mode bar at the top to see that you have the correct poly edit mode selected.
-
Kia ora Team, I am creating some organic shapes, with my Polyline tool, but for some reason, recently, the endpoint is not coming up when i go to complete the shape. This means its not creating a solid, please can someone tell me what to adjust to bring it back... Thanks in advance
-
Interiorcad beginner questions
Gwood replied to michaelk's topic in 3rd Party Services, Products and Events
Hello How can I install the english version of Vectorworks Interiorcad for student? Thanks - Yesterday
-
Gwood joined the community
-
@gloruis please be in touch with me at bbeaumont@vectorworks.net.au. Regards, Ben.







