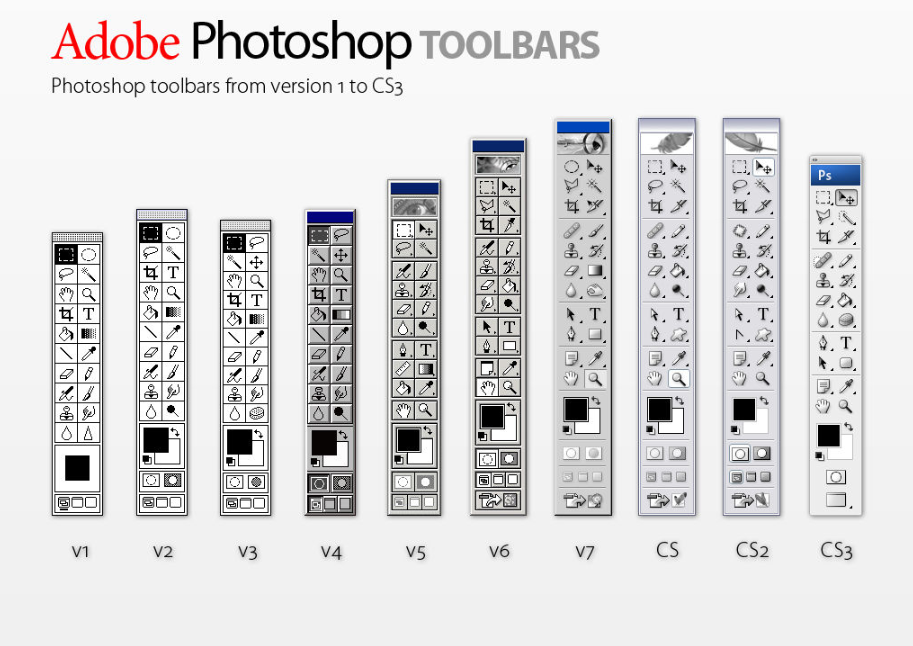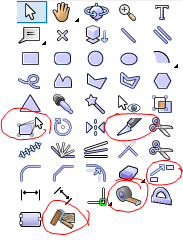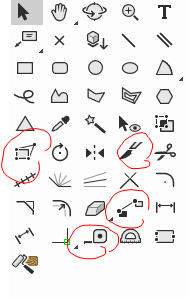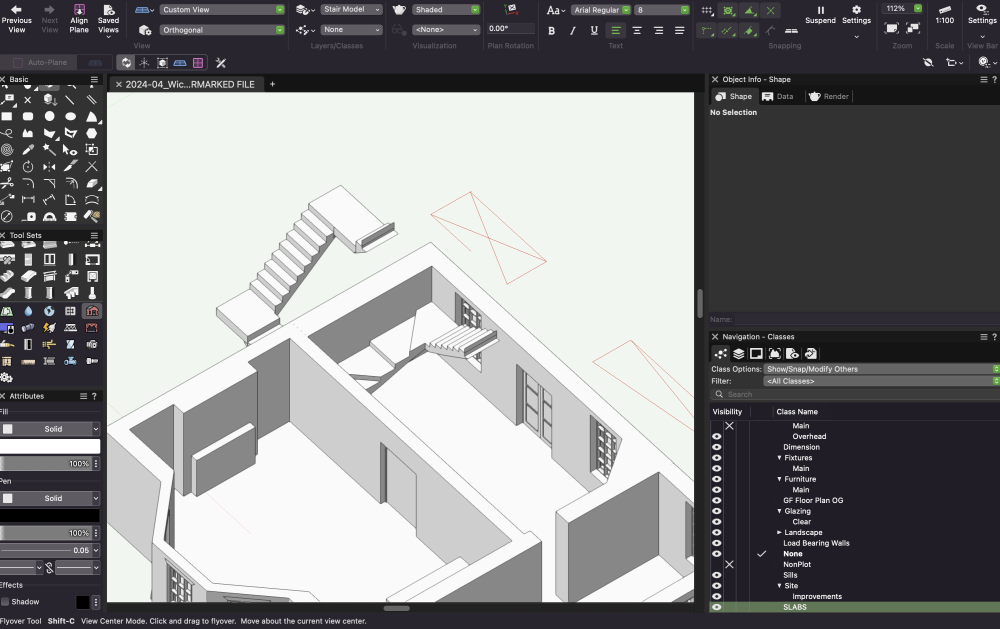All Activity
- Today
-
Dominique Corpataux changed their profile photo
-
'Wall Styles' to reflect real-world construction
Kevin C replied to Amorphous - Julian's question in Wishlist - Feature and Content Requests
Matt, I think that VW as a company is missing the point of the question that was raised. Over the years VW has struggled with providing real time working solutions to shortcomings in the actual software. If you go back to the start of this thread and look at @Jonathan Pickup's post, this is all that we are really asking for. You mention closures and visibility of components in Top/Plan - this is still touch and go as far as working properly in the current version of VW (2024 v4.1) - how many years was this in the making and it was released not working properly, actually damaging VW files and entire projects in the process - almost as badly as the catastrophe of the introduction of the Title Block Manager. One might ask, if I am so disappointed with VW, why don't I go elsewhere. The simple answer, I like the software - but there is only so far that that will travel. It's a question I seem to be asking myself more often. I have invested many thousands of pounds in this software and all the seats that I own, my business would seriously struggle if I were to change software providers. Although if I did I would be able to access manufacturer libraries much easier and also collaborate with other design team members without any concerns or compatibility issues. Something VW needs to take note of, especially as they broke their promise of never changing to a subscription model - the users never wanted or asked for this. -
macOS 14.4 Compatibility Issues with Vectorworks
Tom Macie commented on JuanP's article in Tech Bulletins
Yes! Same here. Don’t keep them open together. -
This keeps cropping up - I just happened to put a roadmap request on this item earlier today. I'll summarise below - Is what I'm suggesting too radical, or is it just basics. The ability to create a wall containing all the necessary components required to construct the wall up to and including say the outside cavity. Being able to 'stick' a cladding (of our choice) on to the structure - with the ability to control both vertical and horizontal extents), but when doing so the cladding recognises openings like doors and windows. A great number of 'cladding' variations happen at locations the designer has chosen specifically to create a specific outcome, sometimes we just want to experiment to see how the design will look with different elevational treatments before deciding on the final options. These don't always tie-in with a predetermined formula. This is technically achievable at the moment by excluding the external cladding material from the wall structure and placing a 'cladding' wall directly in front of the main wall, but then all openings etc. have to be manually added in - and it gets very messy. One advantage though is that wall joining and component joining becomes much better, as we are in control where walls join together and not a piece of software
-
LcAstF joined the community
-
Hey there! Ever tried installing Vectorworks 2024 Update 4.1 in silent mode? I've run into a problem: the command doesn't seem to pass the session automatically. attempted: using the command " .\Vectorworks 2024 Installer.exe" --unattendedmodeui none --mode unattended --Serial "XXXX-XXXX-XXXX-XXXX-XXXX" --LDFChoice licenceID. However, despite my efforts, the session didn't progress automatically as expected. Any idea what the problem might be?
-
Pat, Will take a look. Thank you.
-

Irrigation - Turn Off Automatic Irrigation Network Update
Piotr Karczewski replied to samgbickel's topic in Site Design
I'll leave it here for users how are still running VW 20xx-2022 this is the way to solve and turn off auto calculation in irrigation by @Vlado -

Suspend Irrigation Network Update
Piotr Karczewski replied to Dave Phelps's question in Wishlist - Feature and Content Requests
@Dave Phelps and/or others who are still running VW 20xx-2022 the way to solve and turn off auto calculation in irrigation by @Vlado: -
No comment: Source: https://www.deviantart.com/lukeroberts/ My favourites: I do not think, that icon changes are bad but in some cases they are not recognizable from the first site. The best is split tool evolution from scalpel to paintbrush, also small arrows which expresses movement they made sense...
-
Agreed. If you want a faithful representation of such a building + are not looking to add/remove/modify the geometry then this is the way to go, and an approach I've taken on one particular project. My experience is that if you are going to be combining existing + proposed architecture in the same model, adding/removing/modifying walls/doors/windows/floors/roofs + looking to produce separate 'as existing' + 'proposed' drawings, then it's preferable to do it all using Wall/Slab/Roof objects. I personally would not be modelling the existing architecture using 3D Solids unless I had a very good reason for doing so which in my case has only been one project so far. Remember, existing architecture is often just as complex as the new elements + involves multiple components: presumably you wouldn't advocate modelling these build-ups manually? Plus what about tagging + reporting on those objects? Analysing existing + proposed thermal performance etc? What about Top/Plan representation of the different objects? My point is that it's misleading + inaccurate to simply say 'solids are far better for existing conditions' but I think you've qualified that statement now + we're probably kind of in agreement, just coming at it from different positions/workflows.
-
I don't believe you can. You have more control over this kind of thing using Data Tags however. I assume you're talking about the built-in Plant Tag.
- 1 reply
-
- 1
-

-
Hi Pat, sorry for the late answer. Here's a file created with VW2012 - that worksheets behave different than in the office.. Unfortunately neither column F nor J calculates correct - legacy issue? ok - here we go Column I lists the weight of steel. Column J shall calculate the volume of the several parts Column G shall calculate the weight of every part - and summarize in row 2 Column H, K and L - please ignore (just tests). Experienced to have the Length of the parts in different column (for 3D-channel and Extrudes) I have another column with IF((H2=0),J2,H2) to have all length values in a common column. There are more columns to calculate other things - so it's a bit more content at the end. So let's say I created the Box-worksheet working correctly - is it possible just to copy this worksheet, make some settings (where and how...) - in order to calculate the values of the parts in class "Rack" - in opposite to create the Rack-worksheet again from scratch? Inbetween I did it from scratch but keep curious if this can be done a 'smarter' way, y'know? Thanks, Peter test.vwx
-
Is there a way to have a plant tag display on two lines? I have a tag that is a bit long and would fit better on two than one.
-
Depends on the subject matter...and how high you set your bar, I suppose, and what you consider acceptable as a base to coordinate your work against and what quality of drawing you want from the model. 15th century cottage with no vertical walls, and with huge deflection in floors and joists = 3D model. If the existing building is 'virtually' vertical and horizontal, I might consider walls and slabs but it is not necessary other than for expedience. An existing wall does not change, unless it is demolished, or rebuilt, or clad or lined, in which case the new bit is a 'wall object'. Existing bit does not need to be. It can remain a solid. There is less risk of it being modified inadvertently when a wall object updates.
-
macOS 14.4 Compatibility Issues with Vectorworks
Uri Ben-Or commented on JuanP's article in Tech Bulletins
Is it possible there are few triggers for those crashes? i'm using Strata 3D software and the crash is happening only when Strata is at the background. I also using an external display but when i disconnect it, the crashes continue. - Yesterday
-
Take a look at the Worksheet Function Reference. In VW2024 you can get just about any wall length you want. https://developer.vectorworks.net/index.php?title=Worksheet_Functions#Specialized_for_Wall The reference has documentation on how to use the following wall lengths. Length() Returns the length of a wall or its components. Length('control line avert core', [optional parameters]) Length('control line center', [optional parameters]) Length('control line facing core', [optional parameters]) Length('control line left', [optional parameters]) Length('control line right', [optional parameters]) Length('avert core gross', [optional parameters]) Length('avert core net', [optional parameters]) Length('center net', [optional parameters]) Length('facing core gross', [optional parameters]) Length('facing core net', [optional parameters]) Length('left gross', [optional parameters]) Length('left net', [optional parameters]) Length('right gross', [optional parameters]) Length('right net', [optional parameters]) Length('openings avert core', [optional parameters]) Length('openings center', [optional parameters]) Length('openings facing core', [optional parameters]) Length('openings left', [optional parameters]) Length('openings right', [optional parameters])
-
Create Label Legend from Lighting Device produces scrambled legend
klinzey replied to Tim Olson's question in Troubleshooting
Can you post a file? It's difficult to see what's happening just from screenshots. The only thing I did notice is that there is no instrument symbol shown it the layout. This would cause problems because the label legend uses the instrument symbol in the label legend to determine the relative locations of the labels. -
Clever, thanks
-
thanks for that - was inserting a door that wasn't preset in other locations but once in the curtain wall it was defined by the the preset. Appreciate it
-
Have you tried using pillar objects? Draw any polygon or polyline. AEC>Pillar… > give it a height. This helps with irregularly shaped walls. Regular wills will join to Pillars using the Wall Join tool.
-
Hello - I am trying to come up with a U-Shaped cantilevered staircase in the below configuration but I want to avoid the stair being in front of the window. Is there a quick way of determining the geometry without having to play around with the settings several times over? Model attached. Note the final level (not shown in screenshot) is including the 'SLABS' classes - model attached if anyone wants to play around.2024-04_Wick House_MODEL.vwx 2024-04_Wick House_MODEL.vwx
-

Set Lighting Device Values
Jesse Cogswell replied to Pat Stanford's topic in Resource Share - Vectorscript
Some difficulty comes depending on which fields you are updating and which version of Vectorworks you are using. For instance, if you are trying to change the Symbol field of the Lighting Device and are using VW2021 or newer, you need to update both the 'Symbol Name' field as well as the 'Symbol Definition' field with the new symbol name. The other very important thing is to include a ResetObject command for the chosen Lighting Device after changing fields using SetRField so that the new values take to the Lighting Device. And also include an ApplyLightInfoRecord command if you are using a script to change Lighting Device instrument types. -
Interactive Sizing Insertion Mode for Doors/Windows (added in VW2023) is great in these circumstances because you can size the PIOs as you insert them, assuming you have a survey underlay you are tracing over or other guides you can click to.
-
Me too. On the other side I hate that in VW open 2D Elements like a curve can have a Fill !? The rest of Fill Attributes is all fine in VW. Microstation also had a Fill or "Is closed" object Setting. But Hatches were also separate extra elements like in ACAD, which was a PITA in 2D CAD times. Thankfully most of architects are now at a state where Hatches in Plans are generated from 3D BIM Models and appearance controlled by Viewport Styles, Class overwrite, and such things.









