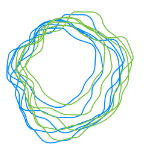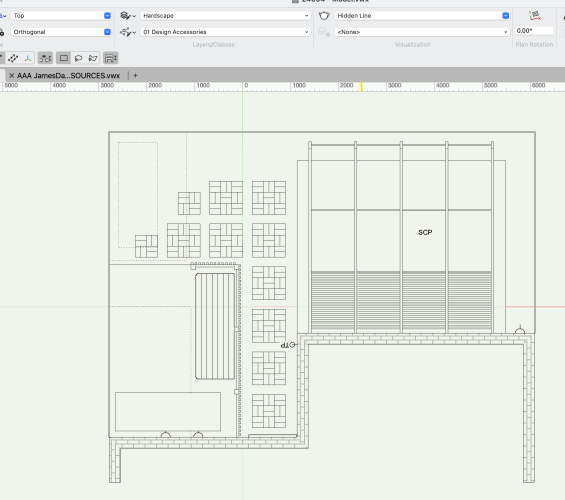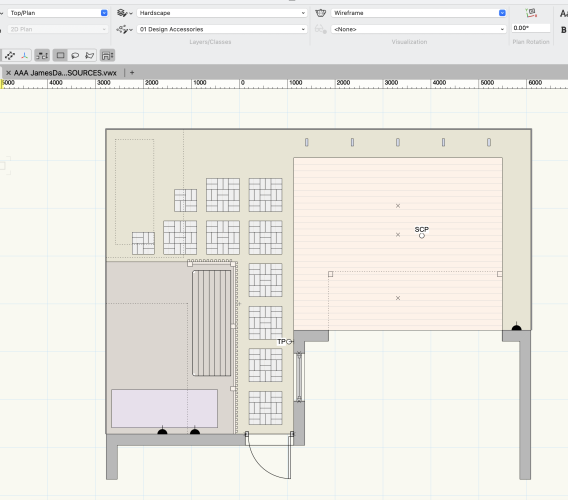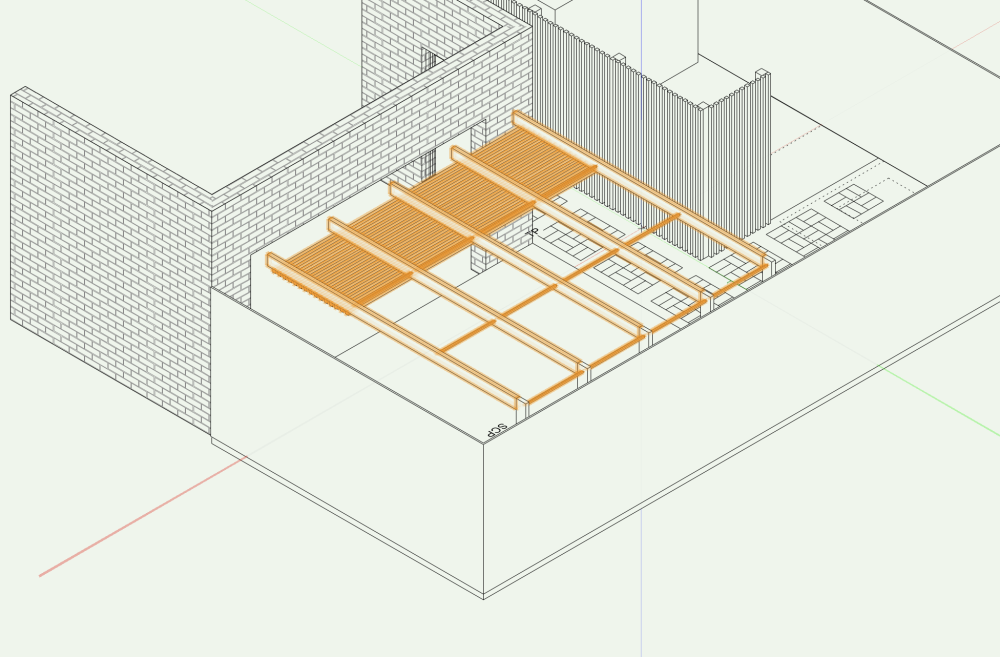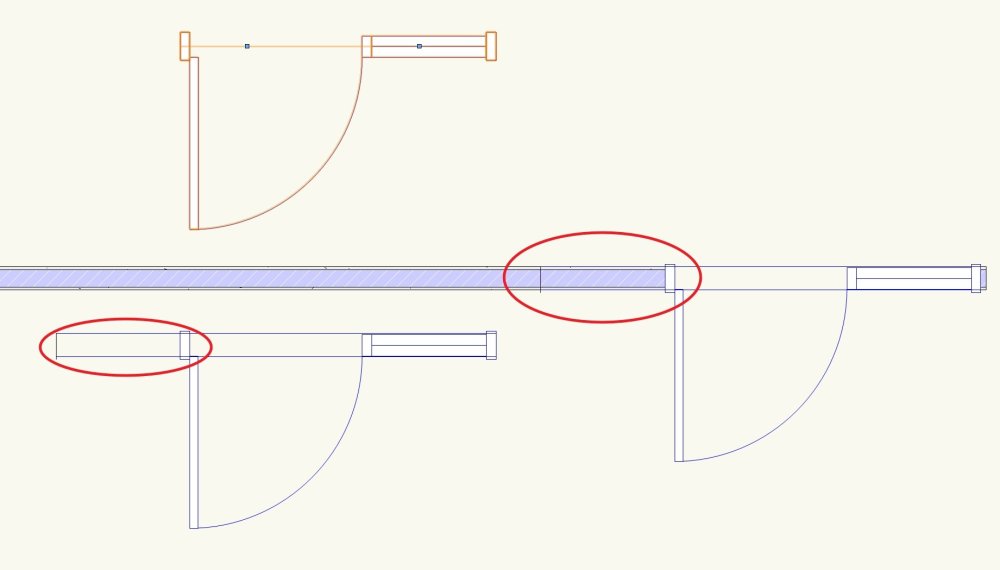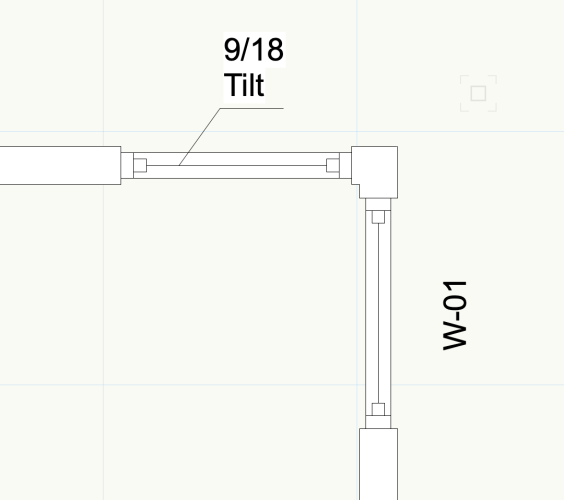All Activity
- Past hour
-
Hello Electro instalation object have hight setting (distance between the floor and center on the object) but when I change the hight mannually by moving the object in the window this setting doesn't change. And it cause strange situations when the real distance doesn't match the one in settings. It's really weird, and can lead to serious mistakes. It will be great if that could be fixed. Thanks. VW 2024
-
Tommaso_AptitudeStudio joined the community
-
christinehadjieva joined the community
- Today
-
Exam Alert joined the community
-
FranziskaM joined the community
-
Check the '2D Appearance' settings for the Auto Hybrids. What you see in Top/Plan depends on where the cut plane is (elevation), whether you have specified that you want the cut plane, below cut plane and/or above cut plane to display, and what the attributes are in each case.
-
It might be easiest to buy a new Mac specifically for running vectorworks and keep your old Mac intact. I have several old computers that I keep around for running old applications that are no longer available.
-
I have created a model of a small courtyard that contains hardscapes and extrudes converted to Auto Hybrid objects. When I view the model in Top view I see everything. When I toggle to Top Plan, some of the AutoHybrid objects disappear. All the AH objects are essentially the same. Created as follows. 2D object -> Extrude -> AutoHybrid. With all 3 object types created on the same class for the object. I have attached 2 screen captures to demonstrate. The missing items are some of a pergola structure that sits over a square deck area. The highlighted objects on the perspective is what is missing.
-
Can you post a file?
-
DankBruce joined the community
-
kuno604 joined the community
-
Gary McCartney changed their profile photo
-
Gary McCartney joined the community
-
McCartney Design is looking for a fast and accurate drafter who knows retail design and can produce sets of drawings for retail fitouts- all plans, RCPs internal elevations and shopfront drawings. We are based in North Sydney, Australia, and work for several Australian national retailers. Hybrid office environment or WFH wherever you are. This could be a contract, project by project or permanent position depending on your location and level of experience.
-
Check out this page: It looks like you would have to go back to VW 2016 to get something that runs on Mac OS 10.9.5. I don't recommend it. Even if you could get an old version of Vectorworks, it would be hard to collaborate with a firm running a modern version. Although VW2024 can open a VW2016 file, VW2024 won't even export back to 2016.
-
Hello. I am a registered architect in New York, New Jersey, and Pennsylvania. An architectural firm I am consulting with runs on Vectorworks. My Mac is version 10.9.5 and I am weary of upgrading the OS, as it has decades of content. It seems I need more current versions of the Mac OS to run Vectorworks, Please advise. Please help me install Vectorworks safely. Adam Wisler Architect 973-703-1510
-
Adam Wisler Architect joined the community
- Yesterday
-

Hide individual objects...
E|FA replied to shorter's question in Wishlist - Feature and Content Requests
The last step of using groups to temporary isolate objects is to exit & ungroup the group. -
Activate record field by keyboard shortcut
Pat Stanford replied to Wood's topic in General Discussion
More detail on what you want would help. If you want a script that activates that specific field in the OIP, then I don't think there is a way to do that. If you want a script that opens a dialog box so you can make a selection and then stores that information into the PIO parameter record and resets the PIO, then I think that is probably possible. -
We are having the same issue. Have not had the issue in the past and does not appear to happen on all files. Opened one file and the doors with side lights on one side only appeared to create a space on the opposite side even if the side light width is set to 0". It seems to happen once you insert the door into the wall. If you pull the door out of the wall the "box" remains. Have tried adjusting settings of the doors. Not sure if it is something with the door itself or a bug?
-
Use a Data Tag and you can make it report anything you want and style the graphics accordingly .
- 1 reply
-
- 2
-

-
Hi, I think I have missed out on something obvious. Are there not a tool for making annotations for doors and windows that automatically display chosen properties. I'd like it to look like the top window rather than the one on the right. Thank you in advance.
-
Approaching the Wall Tool vs Solid Extrusions
Jeff Prince replied to InchSw3's topic in Architecture
x2 on @Monadnoc's recommendations. Invest time in fixing the layer and object settings. Here's a quick video on how to go about doing it. Had to upload to Youtube because the site wouldn't allow it to upload for some reason. This should be live shortly... https://youtu.be/NIkVZTRLCj8 -
atta joined the community
-
@michaelk Maybe there is someone with a student license?
-
Mac OS Sonoma 14.4.1 makes VW2024 unusable
StefanoT replied to astephens's question in Troubleshooting
Here on macOs 14.4.1 and M2 Max, switching from Adobe InDesign to Vectorworks the computer freezes - right after landing to VW - for a couples of seconds and reboots. panic(cpu 0 caller 0xfffffe001dd87ddc): DCP0 PANIC - program_swap: Async Swap request landing on unsupported platform. Force panic - iomfb_mailbox_async(77) program_swap: Async Swap request landing on unsupported platform. Force panic -
aoshen joined the community
-
@Blyskawica This was made with a student version of VW. Professional licenses won't be able to open it.
-
FYI In Top/Plan view attempted to scale a 3D - Generic Solid - with the Symmetrical by Distance "click" feature and it would not -unless the object was "grouped" Peter
-
I would recommend working through Wes Gardner's tutorials pinned at the top of this Forum, especially "No Stories, No Problem". It will explain a lot (Hopefully they are still available, they are pretty old now). The understanding of how Layers and their settings (Elevation especially) work is essential to working in Vectorworks for any kind of architectural modeling. You probably should investigate a few of the Basic/Beginning tutorials in general on YouTube and the VW Learning site also. It will be well worth the time invested. Vectorworks is a very complicated program, and without some basic understanding of how it works, you will spend many frustrating hours banging your head against the wall.
-
Hello, I also have a tiny vwx file that I need to convert to dxf or dwg. I would be very thankfull if anyone could help me out. Thanks in advance! 240405 Ausführungspläne.vwx
-
I'm sure that this has been covered, but my searchFu is weak. I'm looking to develop a script or some other method that will activate a specific field in a record attached to the currently selected item. I spend a lot of time adding data to elements by hand, and having to mouse over to the OIP every time gets old on item 300... If you need specifics, my main use is on a hoist plugin object, and a custom record I've added that has a pop-up field menu. Thanks for any guidance!
-
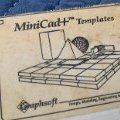
Hide individual objects...
Elite Exhibits replied to shorter's question in Wishlist - Feature and Content Requests
@Josh Loy this is a traditional VW approach (back to MiniCad ?... from Teante Turner I believe ...) Peter -
Archistyles started following Matt Panzer
-
Hello. Novice VW user here. I've searched everywhere for an answer, but no solution. I have a window plug-in object that has a locus point off in space. When it's inserted in a wall, the cut opening is larger and offset to one side. I can't find a way to edit the object to move/delete the locus points. Please see the attached picture below. You can see the dashed outline indicates the oversized cut in the 2D wall. The 3D view looks ok. Thanks in advance.
-
Hide individual objects...
Pat Stanford replied to shorter's question in Wishlist - Feature and Content Requests
This has been a capability of VW for a long time, but it has been removed from the workspaces. I think due to the tech support issue of people hiding objects and then not being able to find them. Here are two one line scripts that will help you. Show(ALL); Hide(SEL); The first restores all hidden objects to be visible. The second makes all selected objects invisible. You can enhance the Hide script to: Hide(SEL); DSelectAll; So the hidden objects are not selected and accidentally edited by the next actions. This used to be in the operator interface under a command called Custom Visibility that was removed a decade or more ago.


