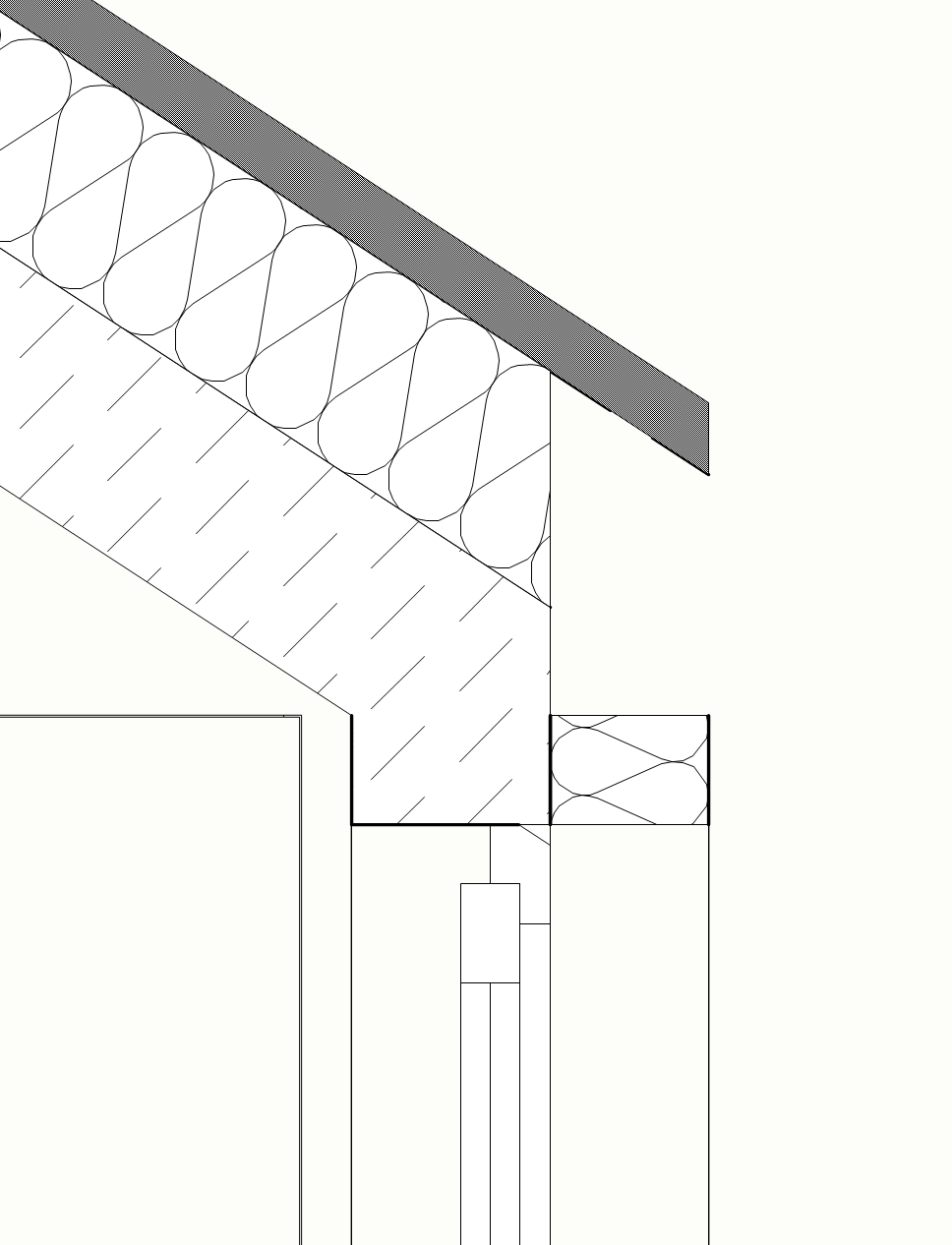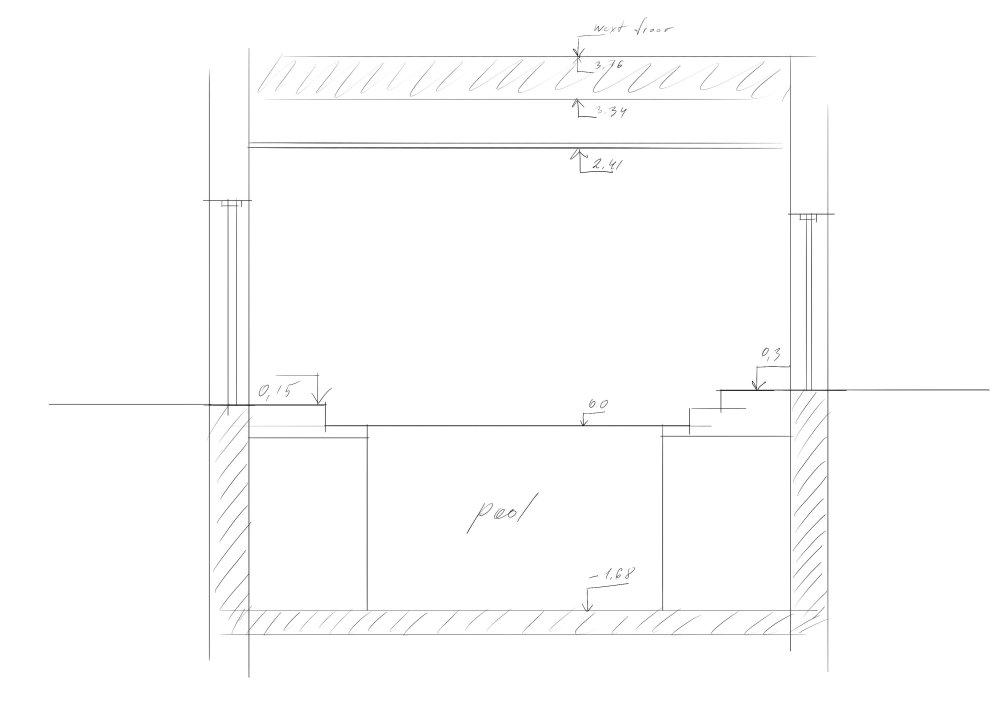
Amarin
Member-
Posts
15 -
Joined
-
Last visited
-
hello. I'm tryind to adjust the door already 40 min, this is crazy, every action, starting from opening the dialog window is very slow, every change tooks minutes, even just tyiping in the numbers. Moving the door also took 30+ seconds. It is not possible to work like that. Is it possible to do smth with that? VW 24 update 4
-
Hello. Is there any way to insert the real photos instead of generated 3D images in grafic legends? That could be great option.
-
Thanks a lot, that is exactly what I looked for.
-
actually I have the same issue, I`m trying to render the interior views and the quality is a joke. And it is 100% finished. It looks like there are some settings of dpi outside the view settings, and I can`t understand where they are. It looks like DPI problem. All the settings of renderworks in the view settings are switched to high.
-
Visible doors in plans for new cabinets
Amarin posted a question in Wishlist - Feature and Content Requests
Hello. It would be great if you make an option to show the thikness of the doors of the new 2024 cabinets in common plans. And to add a user defined doors for them. And an option to make a hanger inside, not only shelves. -
Thank you very much for helping! I was preparing the file to send here and turned all the setting to 0, and then connected the walls to roof one by one one more time, aaand, it worked :))) it appeared that the problem was in the wall height, the outer component was not extending outside of the given general height, even when the wall itself was already extended to the roof automatically. Looks like it is better to make the wall higher and let the roof cut it, instead of trying to extend it. The result is more accurate.
-
I’m new in vectorworks, I found the clipping setting, but they doesn’t work as I would expect. For example the switching between “wall cut the roof”, and the “roof cut the wall” doesn’t give any visible result at all. Combinations of connecting the layers to different sides of wall components doesn’t give the result I want. Mb your explanation can help. I have not tried manually binding the walls to the roofs. Unfortunately I can’t switch to 23 version.
-
Thanks for the answer. Yes, I can manually make the outer layer of the wall higher, but in this case it doesn’t bind automatically with the roof, and have the rectangular top side. I have the same situation with the floor, but there are no problems, the outer layer of wall binds perfectly with floor layers. I use 2024 version.
-
Hello! Can someone explain how can I continue the wall layer up to the top one of the roof? I tried different combinations, but it didn’t work. If I make the settings that all layers of the roof connect to the external side of the wall, then the outside edge of the roof cut the window. If I bind the basic layer of the roof to the basic layer of the wall, (on the picture) then the isolation layer of the wall doesn’t go up, and leave an empty space. There is also option to continue the isolation layer of the roof to the extern side of the wall, but it leaves empty triangle between the layers. Is there any ways to solve this?
-
Can please smw explain how to build this type of a story (picture below) I dont undertand the system of vectorworks stories completely. I made the 3d stories, and they are shown in dialog window, but I dont understand how to bind the walls to them (they are always bindet to the "basis level" and can't be changed). To what level the doors are bindet? To 0? How it can be changed when I have few steps in front of the doors, and it is not similar for different doors, somewhere 1step, somewhere 2. I couldnt find the parameter that control the hight of the door basis to the walls. I worked previosly in Archicad and these things were intuitive, no problems at all, in vectorworks I cant solve this probleme mysel. MB Smw can recommend a video explaining that or show the settings of the stories, walls and windows for this type of rooms? Many thanks in advance PS dimensions are in meters.
-
Thank you all! I ask on English forum because my German is not so good 😅 thou I'm working in Germany. I already tried to use the general wall closure settings, and they worked fine for this window configuration as well. So at the moment the problem is solved, untill it will be necessery to use the window type that I used before. But actually I dont think they will be in use often.
-
Sure. Thanks for the answer. Round Windows_VW.zip
-
Hello I have a problem with 3d view of windows with top round transoms, from inside they look like on the attached picture. (I mean not smooth surface of wall inside the window, sorry I don´t know how it is called in English) Is it possible to fix this somehow? The rectangular windows are ok, this appears only if I make round top or round transom. VW version 2024.
-
Hatching in section views instead of black filling.
Amarin replied to Amarin's topic in Architecture
Thank you very much! Would never solve this myself. -
Hello! Can smw explain how to show the hatching in section views? The cut elemens are completely black. I read that I need to change class settings, but I dont understand class of what? Of walls? Or layouts? I can't find anything that control the visibility of hatching in class settings. Can swm make screenshots step by step? Thanks.





