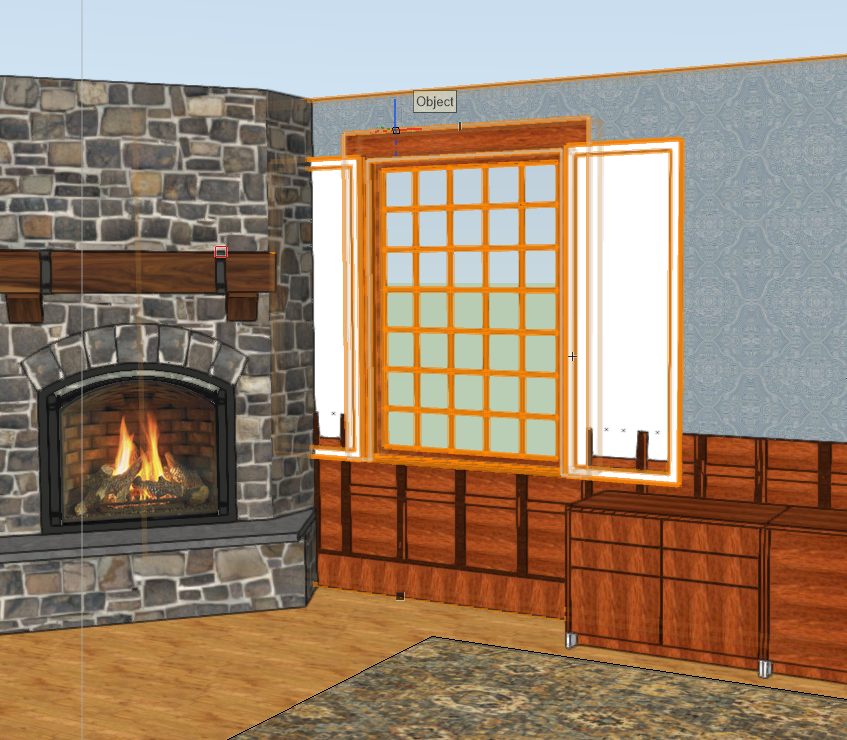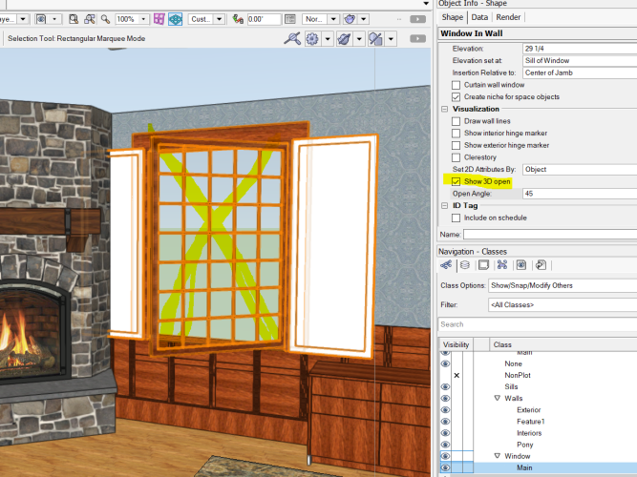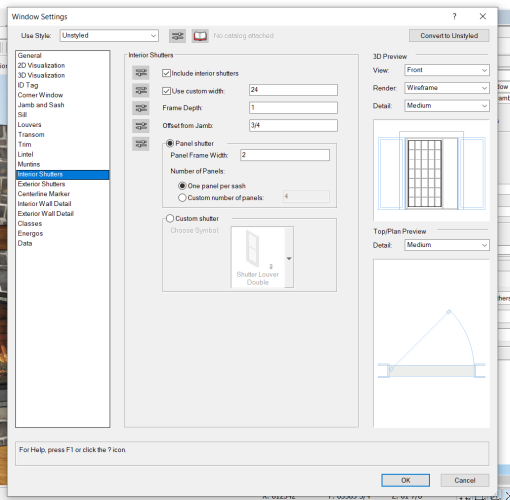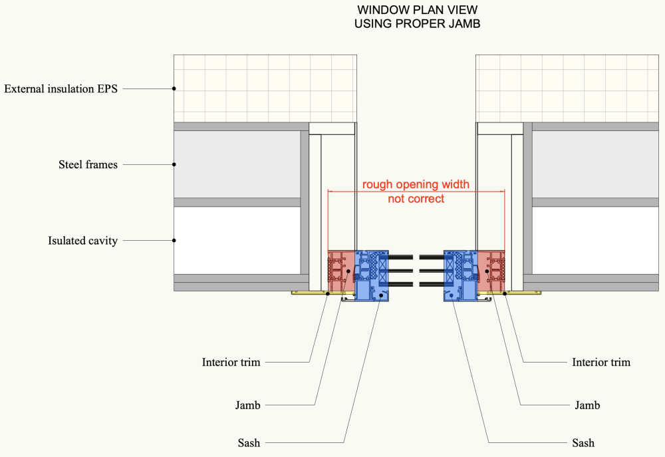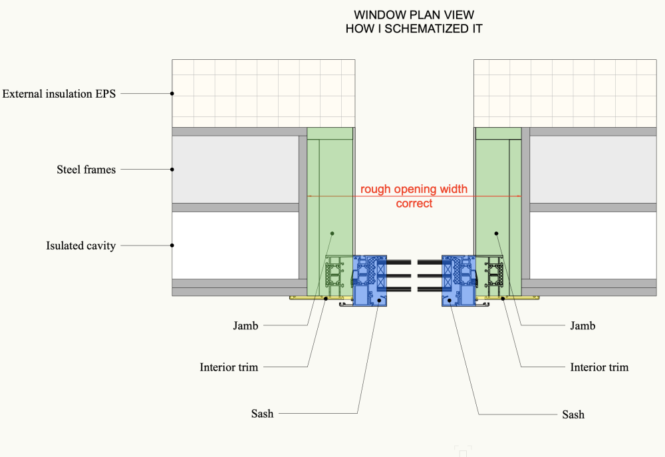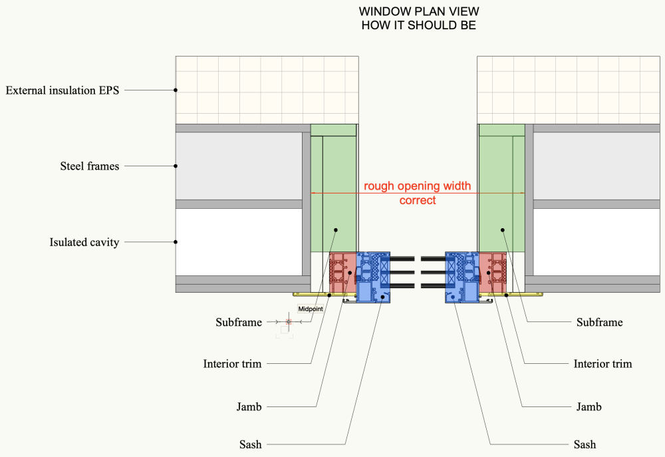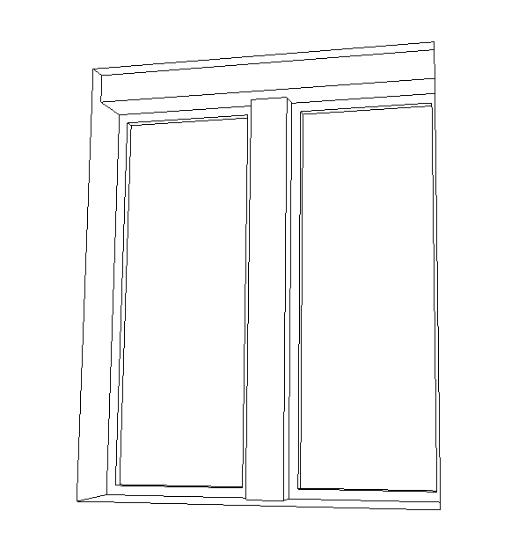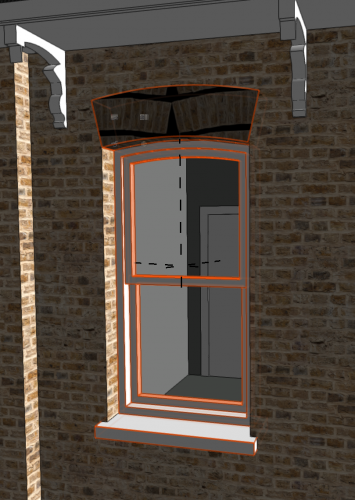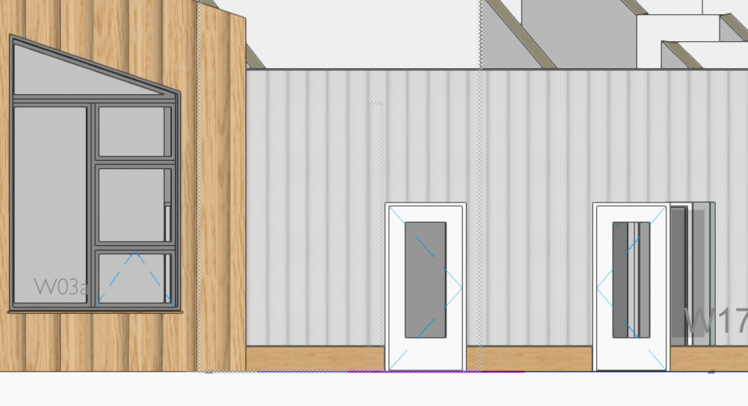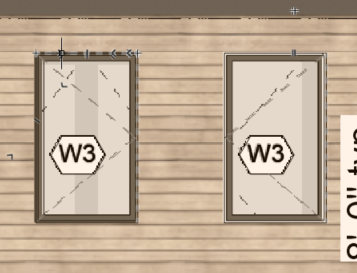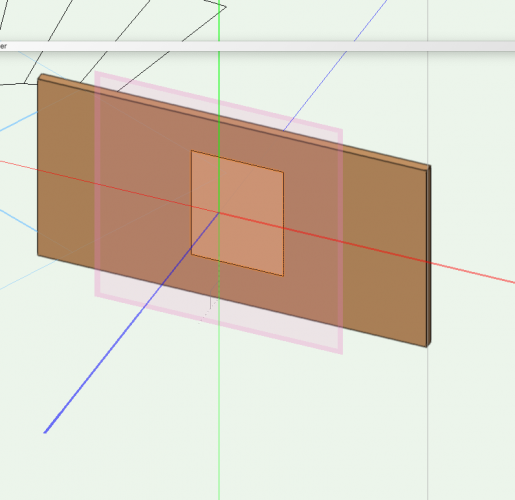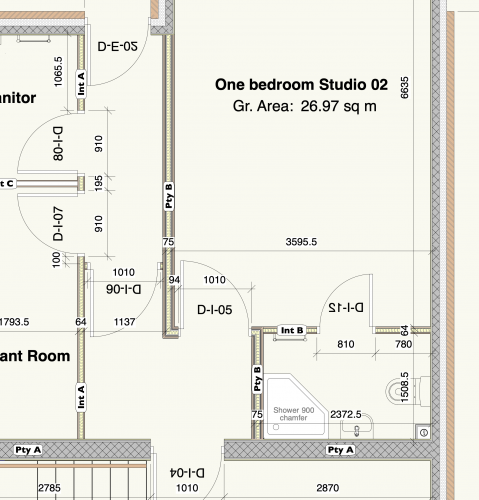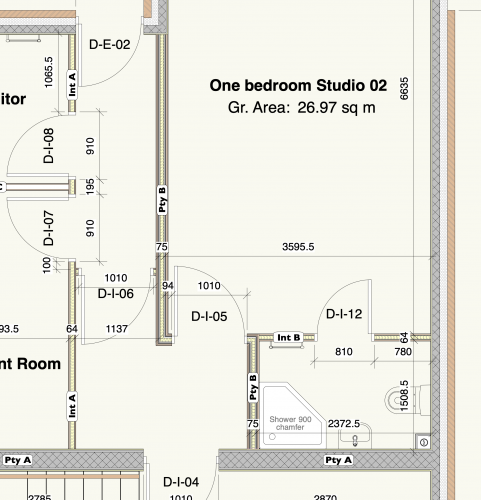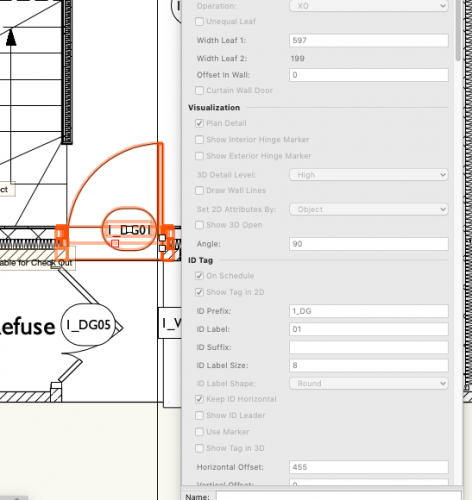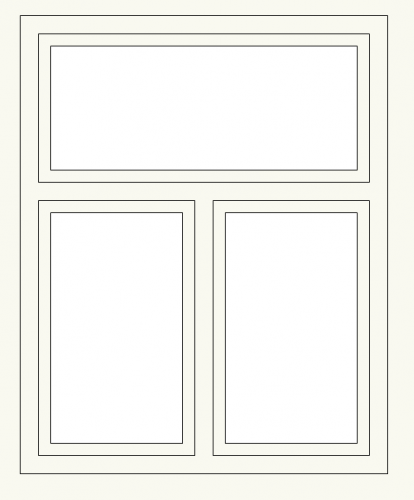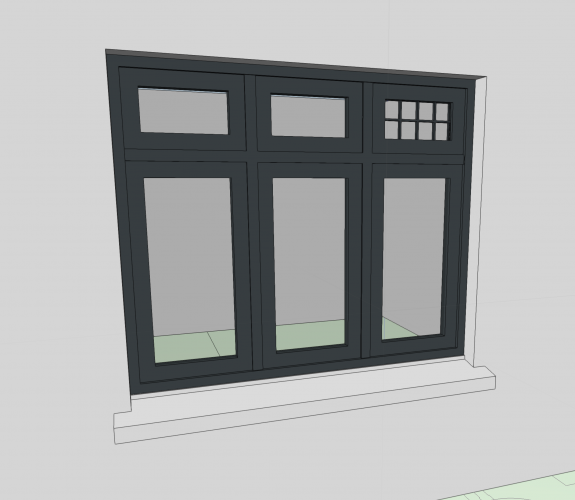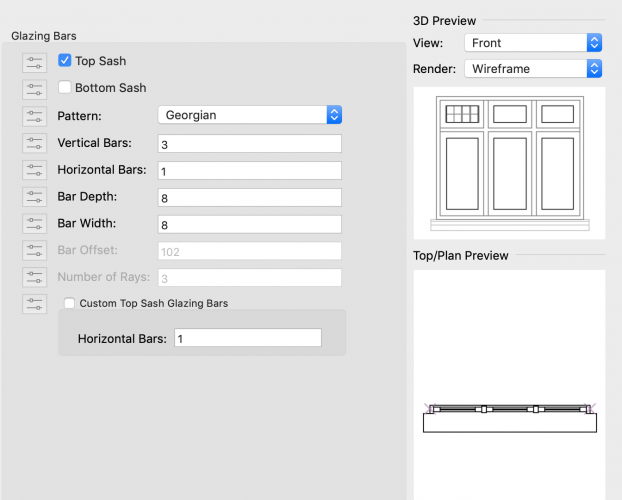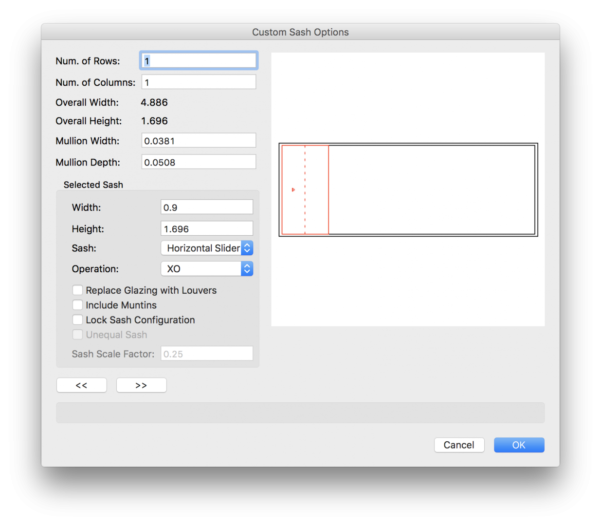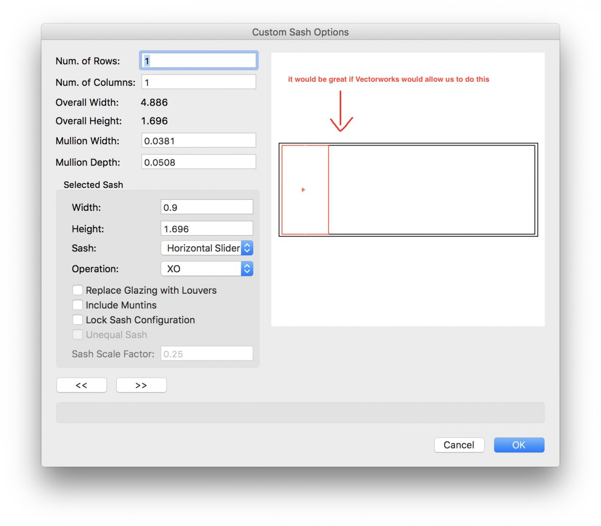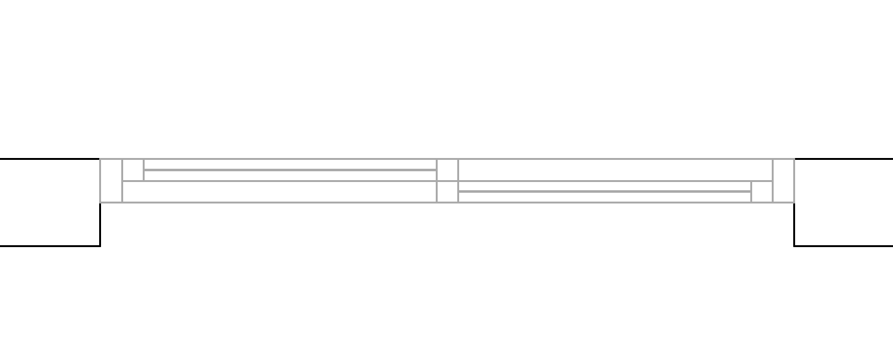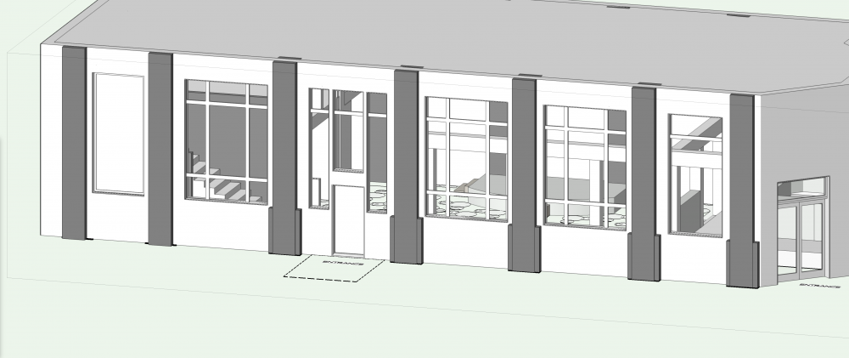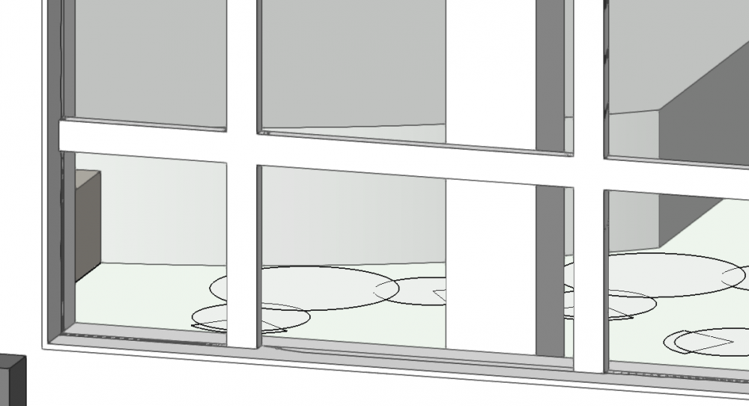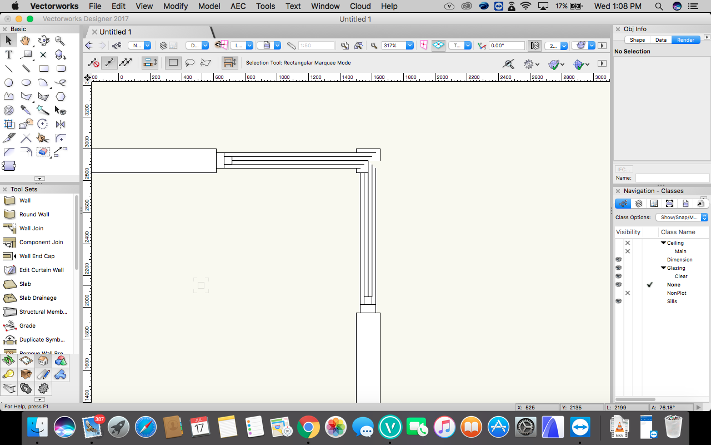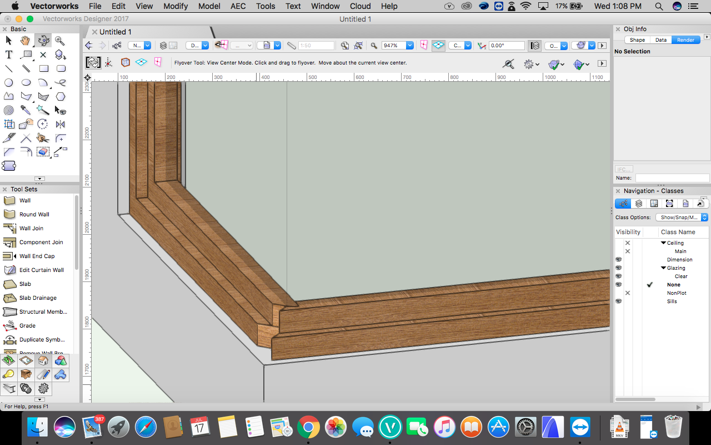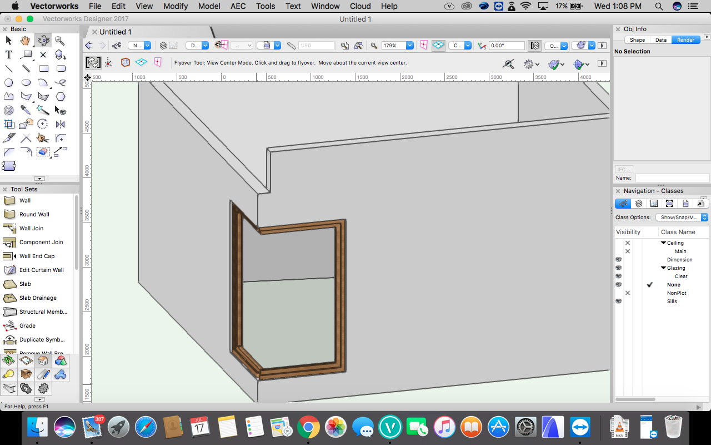Search the Community
Showing results for tags 'window'.
-
Hello, While data tags are really great and we deploy them wherever applicable we see these issues present when using them: 1. tagging spaces in section viewports - data tag is wrongly not seeing - not picking space objects that are actually cutted by cut plane of section viewport but instead only those not cutted but beyond cut plane. We saw on few occasions that there is small prompt provided to help chose from multiple overlapping legible objects (same as we have with coincident objects) but this prompt is not always there when there are multiple same spaces (for example) seen beyond cut plane ... 2. tagging objects (e.g. door/window and probably others) that are using own 'cut plane and display' settings (accessed through edit section in-place) are not seen by data tags. See attached screenshots. 3. we see that currently viewport styles are not really friends with data tags or this is is not fully fine-tuned yet - when unstyled viewport is converted to styled existing data tags in annotation disconnect from source object and reset to default vaules (we see this at least with tags for door/window and space objects ). We wanted to start to take advantage of new viewport styles but it seems that working with unstyled/styled viewport styles can trigger resset. Generally we see often disconnection of data tags from source objects for unknown reason and it is really pain to reasocciate them back one by one when there is a lot of windows/doors/spaces etc. We see it mainly happening in horizontal section viewports or regular section viewports. We normally place data tags only in annotation space. @Nikolay Zhelyazkov Would you have some clue what might be the issue or is there something we should be aware of? Thanks a lot. Pavol
-
Hello. How can I make window hinge markers visible in hidden line viewports? I want them to be visible in elevation, but they don't display in any of my viewports. I have ticked Show Interior and Exterior Hinge Markers in the object settings. The hinge marker class is also turned on in the viewports. When I look at my model in 3D wireframe mode the hinge markers are visible but as soon as I switch to hidden line mode they disappear. They disappear both on the interior and the exterior side. Same thing happens with the window preview when I try to edit the window settings. Surely there must be a way to display the hinge markers in elevations (hidden line viewports). Alternatively, is there any other render mode I can use for my viewports to get a decent line drawing elevation? Thanks
-
Hello, Is there a way to get de name of the wall where my door is inserted into a worksheet? In the example below my opening should return "BW0.1" so i can easily count the openings in all concrete walls. If not posible with a normal function i am a bit familiar with worksheetfunctions so that could maybe be an solution but this makes the worksheets realy slow so i try to avoid them as much as possible. Thanks a lot! 😄
-
Hi I have made a greenhouse using windows, the image below is just one side. Where I'm confused is the little crosses that are between every section. I've checked all the settings but can't work out how to get rid of them. I'm sure I've not had this before so any help gratefully appreciated. Thanks
-
Does anyone know how to open just the window *shutters* in 3D? If I set the window to open, the inside glass opens which is not what I want. Without opening the shutters, millwork and other things show through them. I would also LOVE to be able to easily make these shutters bifold; currently that's not an option. You can change # of panels but that just splits things horizontally, not vertically. I don't see any option for this in Window Settings either: Hoping some VW folks see this 🙂 Thanks! Marci
-
Hi everyone, I'm writing to try to understand how I should represent using the window tool the subframe (also called false frame) of an aluminium window. I would like to schematize the detail I received from the manufacturer using the window tool parts. I need to schematize the subframe to give the correct wall "hole" (rough opening) value to the building company that has to leave the right empty space in the framed structure to install the windows later. The wall structure is made of steel frames, similar to "light steel frame" by Knauf. Can anyone help me? I used the jamb to create the correct Rough Opening Width and the Rough Opening height (attached) but I know it's not the correct way to do it. Any ideas? thank you, Martina
-
I need to create the attached window arrangement, essentially two standard windows with a large mullion cap in between and a bulkhead or inset lintel above, as a symbol to be inserted within walls. Is this possible and if so how would I achieve it?
-
Hi all, I'm having some hard time with window schedules because the Sill is always coming with the window height function, even when we have in the tool the selection of "Structural Opening" which by default should include the sill height in, like the door threshold does, but when we add the sill to the window it adds literally the height of the sill but it doesn't add it to the "structural opening" size in the GENERAL OPTIONS for the window. Example is having a 1200mm height window (general options - Structural opening) if i add the sill of 50mm what will happen to the overall size of the window is going to 1250mm height instead of the sill being incorporated in the overall height of 1200 making the "Unit Size" smaller So with the above in mind is there a way of using the worksheet functions to "remove" the height of the sill while having it on the drawing so i can have a Realistic Structural size of the window opening ?? Hope i was clear on my explanations.
-
- 1 reply
-
- brick texture
- lintel
-
(and 1 more)
Tagged with:
-
Hi all, I duplicated a previous window style and modified it to the way I want it. Everything's good except the trim doesn't show. Its class/layer is the same as all other windows, and if I replace this style with a different style that exists elsewhere in the project (and shows properly), this spot doesn't appear properly. I've attached a picture of the window I'm talking about (next to the door; it's a sidelight). This window can't be part of the "light" option of the door next to it since its sill is at a higher elevation. Cheers and thanks, Hunter
-
Wondering if anyone has a work around this problem. I have my hinge markers set to 'exterior' only, but in structures where there are window on both side of the building, I can see the back of the hinge through the glazing in my elevations. Thoughts? See attached image:
-
Can someone remind me of the quick command to make a hole in a wall in 3D instead of using Subtract Solids. I have the answer for anyone who needs to know. Ensure the AUTOMATIC PLANE is on. Push/pull and use hold down ALT, click enter. Thanks,
-
Vectorworks 2020 on PC. All of my clerestory corner windows objects that are under 2'-0" in height do not connect in the 3D model at the corner. I'm not sure when or why it happened but every corner window in my project is now offset from each other. It did not used to be like this. Let me know if you are aware of any mistakes I may have made here. ***I just tried this in a new file and the same thing occurred. Something strange is happening with corner windows set to "Clerestory" Turning off clerestory fixes the problem however I would like for my windows to display as single dashed lines in 2D. I'm curious to see if this happens with anyone else.
-
We're having an issue with door and window tags which cannot be flipped into the correct visual orientation for the purpose of exporting into DWG. Whilst in Vectorworks we can adjust the text of the tag in the model space or viewport, when exported the tags revert to their 'unflipped' state. Below is an indication of how the door tags are viewed within vetorworks with the text flipped and again how it appears when exported to DWG. We cannot seem to find any setting or method of inserting the doors to get the ID tags in the correct orientation.
-
Hi, Does anyone know how to set a thickness for the break/cap line for a window or door? I would like the make it match the wall as below. Thanks
-
How do I change the ID tag on a door or window, without converting to unstyled? Currently all the instances of a particular style of door have the same ID tag! Not helpful. If I go into the settings for a particular instance, the ID tag options are greyed out....If I convert to unstyled, that defeats the object of having pre-prepared styles that can be edited across the project easily e.g. if Client decides to have a different shaped vision panel in the front doors across a series of houses, or we have particular product data to update the style with later in the project. I'm trying to generate a door schedule too.
-
Hi all, I'm having hard time trying to replicate this window I got from a client with the VW window tool. Is it possible? Cheers, Juan
-

Window Object Glazing Control
Asemblance posted a question in Wishlist - Feature and Content Requests
It would be useful to have a little more control over the glazing used in window objects. I.e. double glazing, triple glazing. This is usually not too big of an issue as the sort of scale these windows are viewed at, its generally OK to treat the glazing as one object. However we are currently working on a project with a recording studio, which has very high acoustic requirements - to achieve this there is a significant gap between each layer of glazing (300mm in this case!) which we would like to see in our drawings. -
i've a standard custom window, 3 panels with top lights, top lights have glazing bars but it only seems to apply to the first window? (+ is it possible to change view controls to interior or exterior instead of front / back? makes no current sense)
-
Custom Sash Horizontal Slider Window or Door
martinfdc posted a question in Wishlist - Feature and Content Requests
Hi, I think it would be amazing if Vectorworks would let us create a window that has a shorter sliding window over a larger window. This is a very common type of case... But currently there is now way of creating this parametrically. I attach two images. Number 1 is the closest we can get to using the window tool in Vectorworks. Image 2 is the type of window I wish Vectorworks could be capable of making parametrically (photoshopped image). Hope it gets implemented soon! p.s. If this could be implemented to the door tool that would be even better! -
I have several documents open at a time and love the docking tabs for documents. Quite often though I manage to "tear off" and undock a document by accident, and I have to drag it back to the dock. Is there a setting to stop that happening and only allow documents to be opened in the application window?
-
Hi, would anybody know how can I make the wall caps black and not grey (like the jamb of the window...) I've tried everything but can't get the wall to be a continuos black line. The widow interferes with its grey jamb.
-
While browsing YouTube I've come across this video from the Belgium distributor of Vectorworks and shows a very, VERY capable Window Tool, looks far superior to the one we already have in Vectorworks and is not a separate plugin , so why this is not part of the regular Vectorworks version? Window tool
-
How do I get a 4" wide sash around the perimeter of of window opening using the custom sash options? When I try to add it, I get 4" sash between every muntin. I made the muntins 4" wide to simulate the sash pattern in between and thats not right either. Also when I try making the jamb 4" wide, to simulate a 4" sash all around, it does not sit in the 12" thick wall properly. This is an existing location with a wood sash pattern, but should I just simulate it with the CURTAIN WALL TOOL instead? Thanks Judy d
- 4 replies
-
- window
- custom sash options
-
(and 2 more)
Tagged with:
-
Hi guys, How to fit corner window in wall which is jointed using capped wall joint mode? While inserting, it is not fitting properly. Could anyone help in fixing it For clarity i attach few screenshots and Vectorworks file corner window.vwx

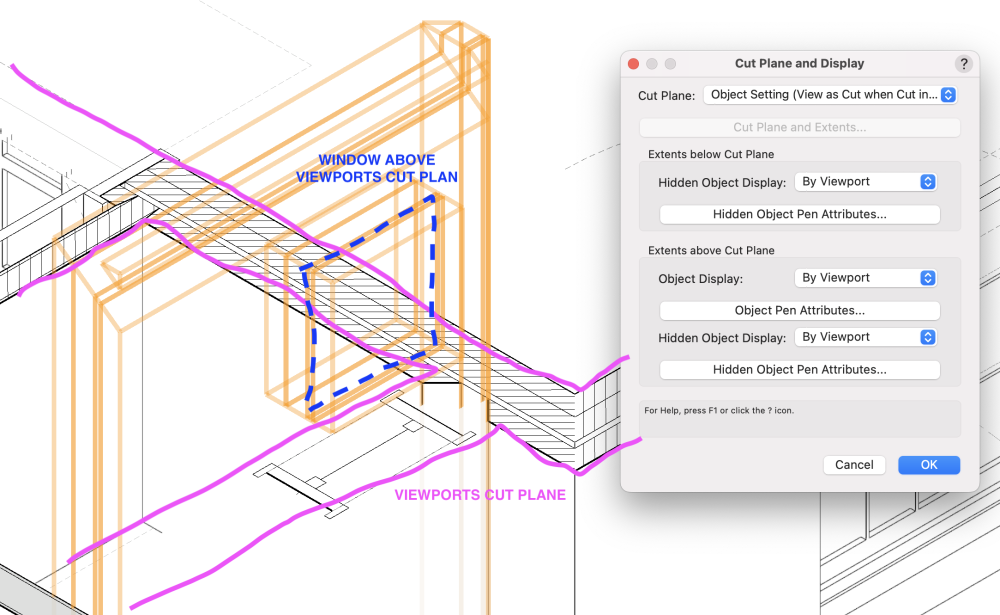
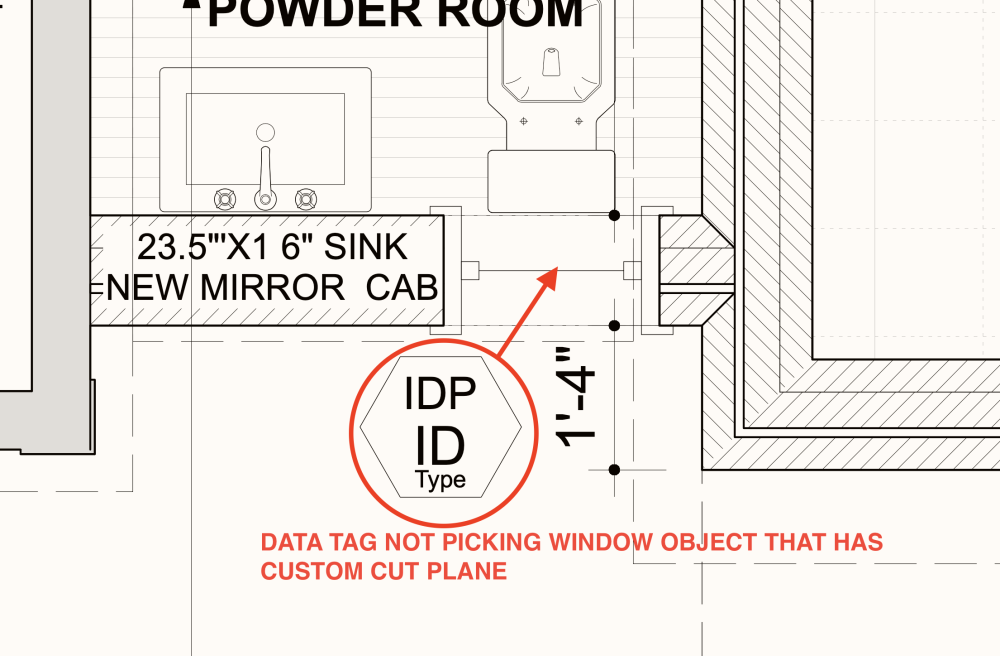

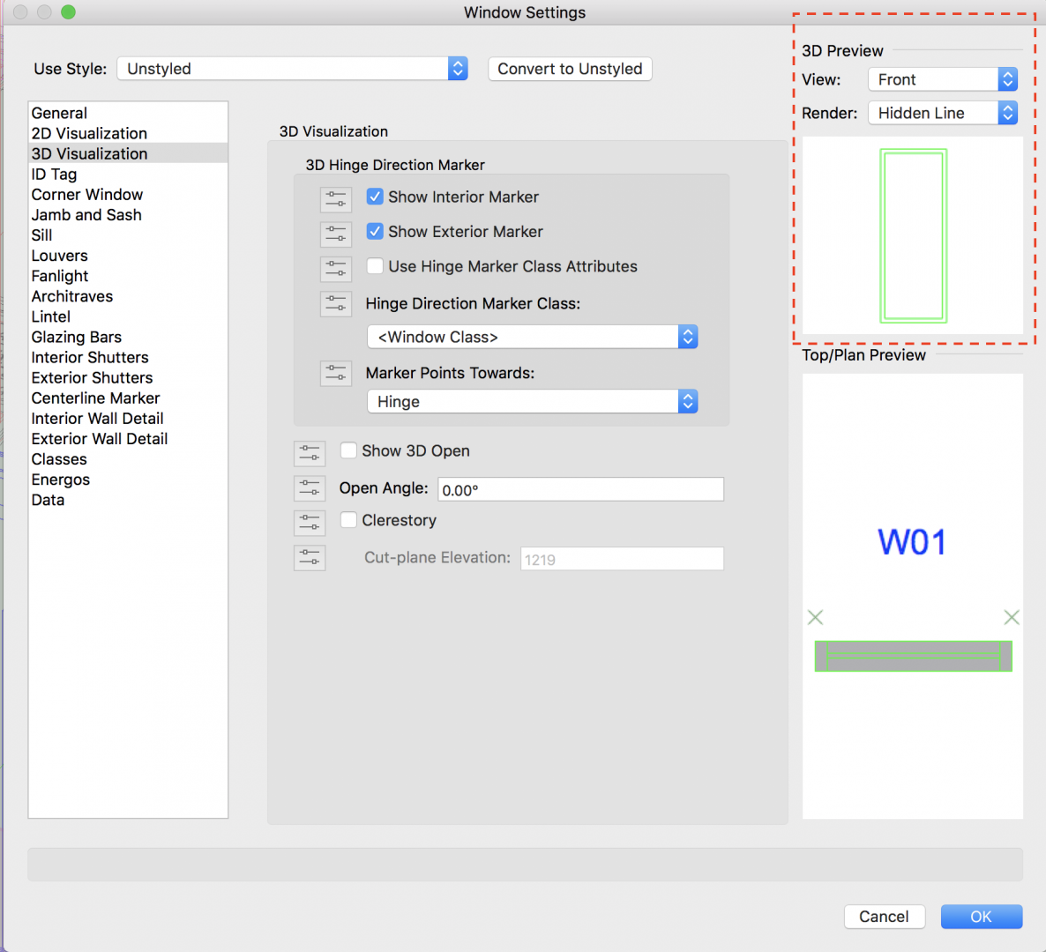
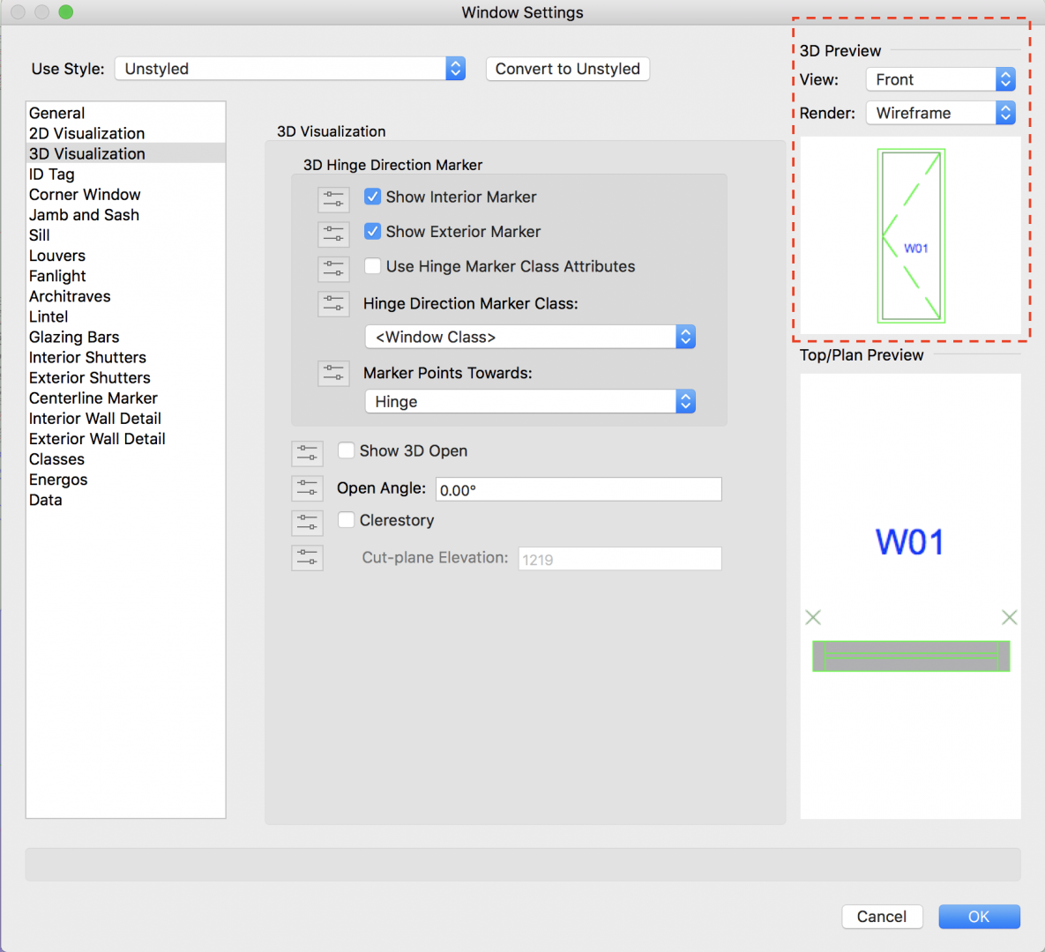
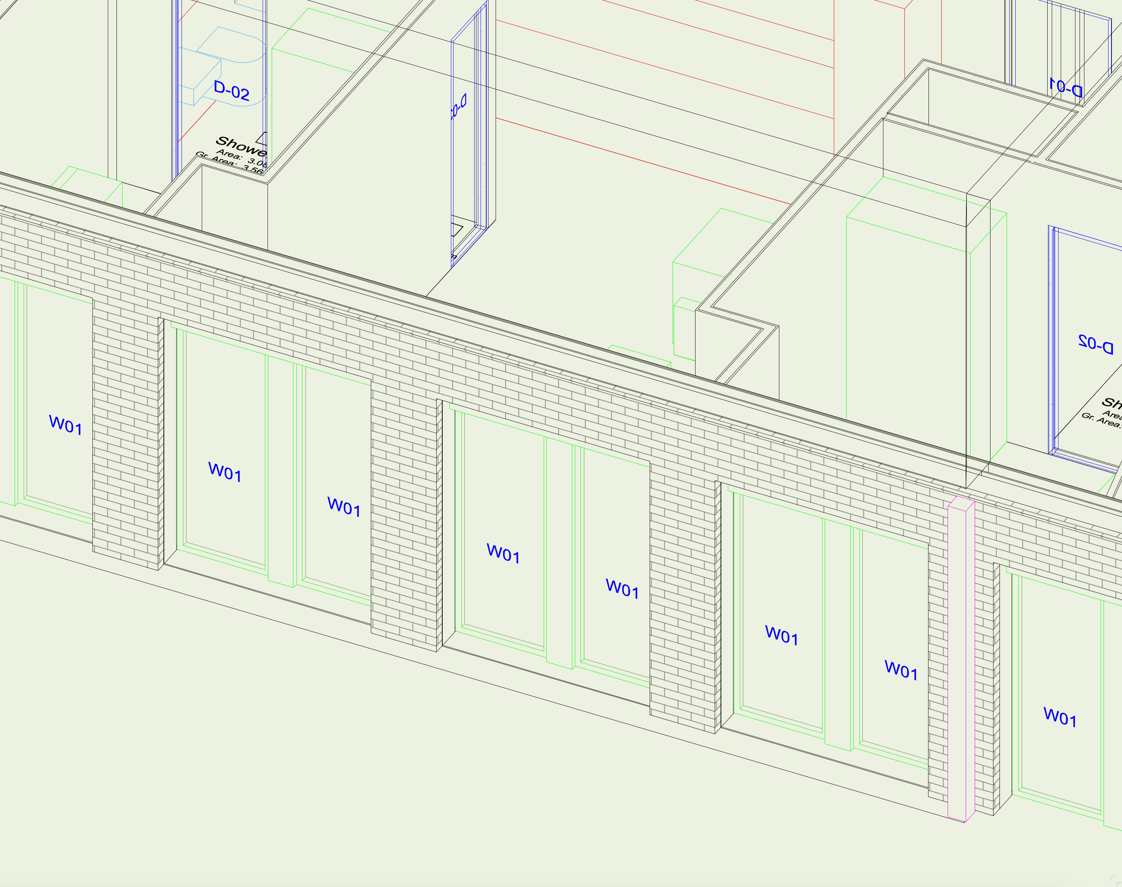
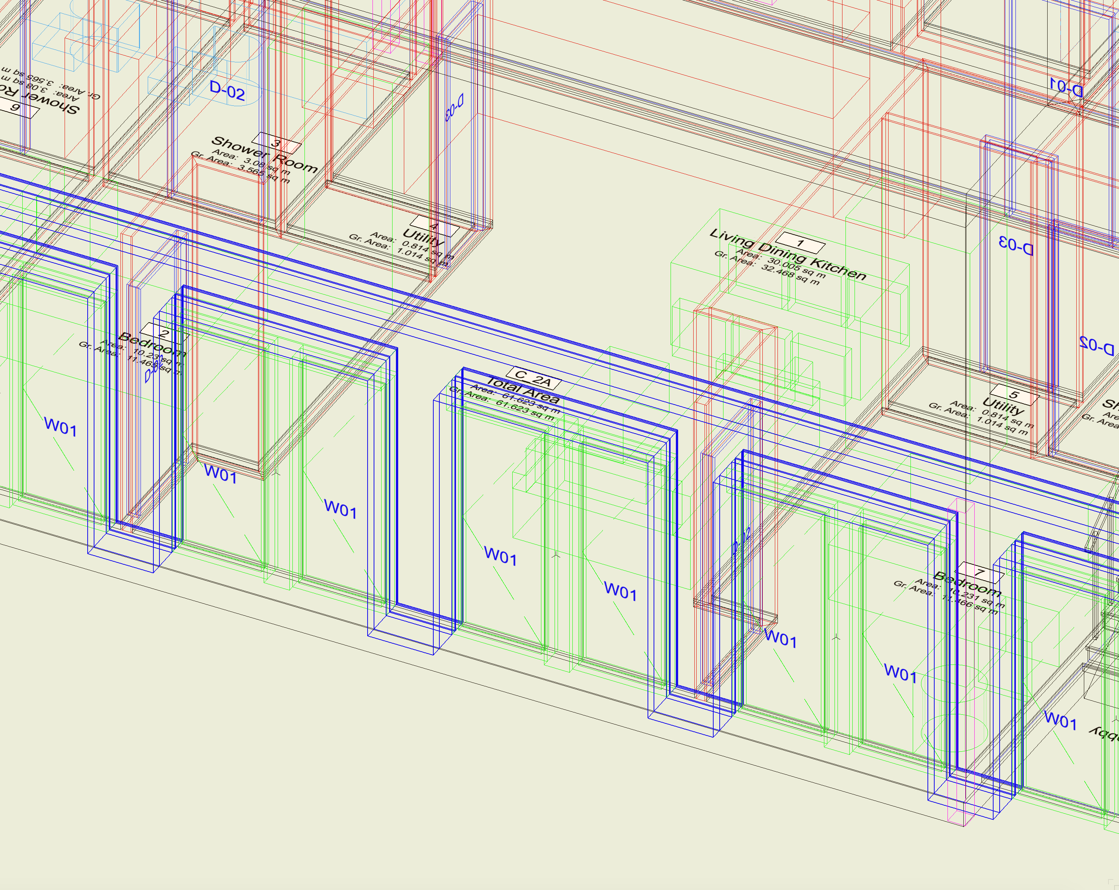
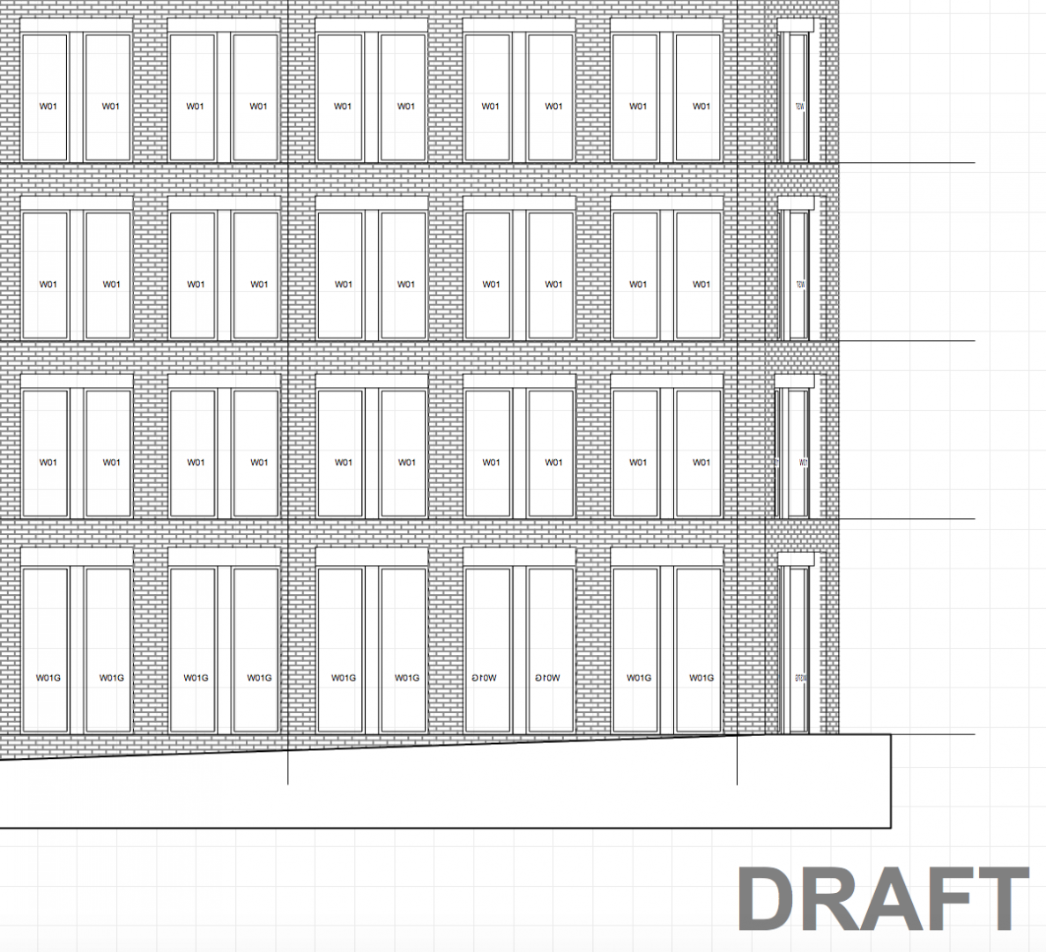
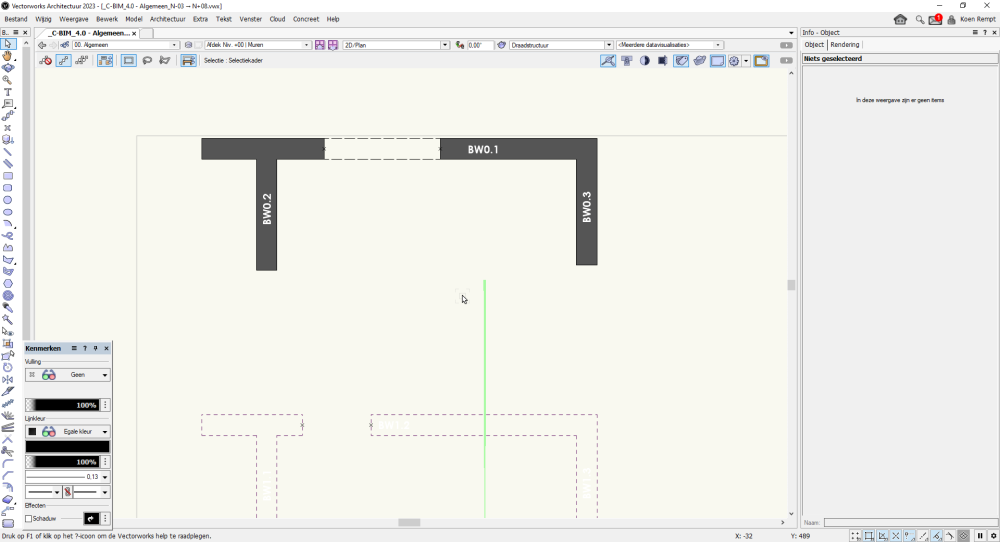
lores.thumb.jpg.a46cba3f414e93cb24749ac994dc5a60.jpg)


