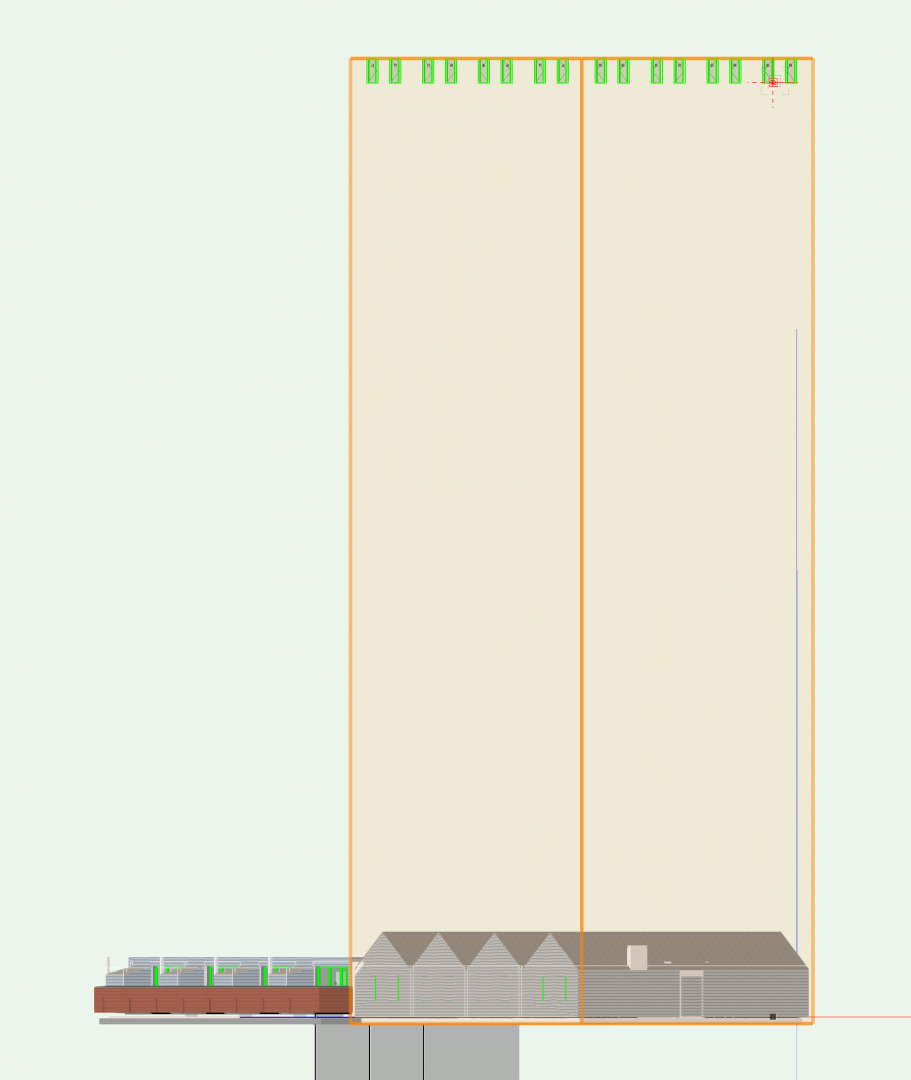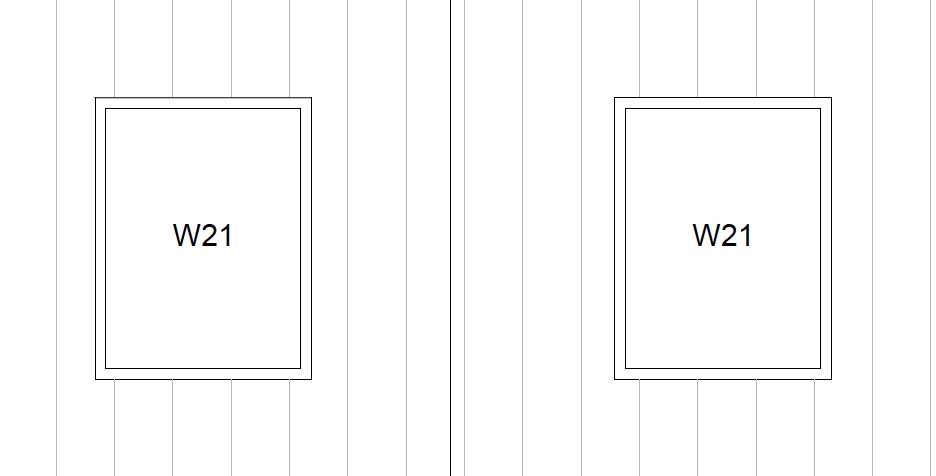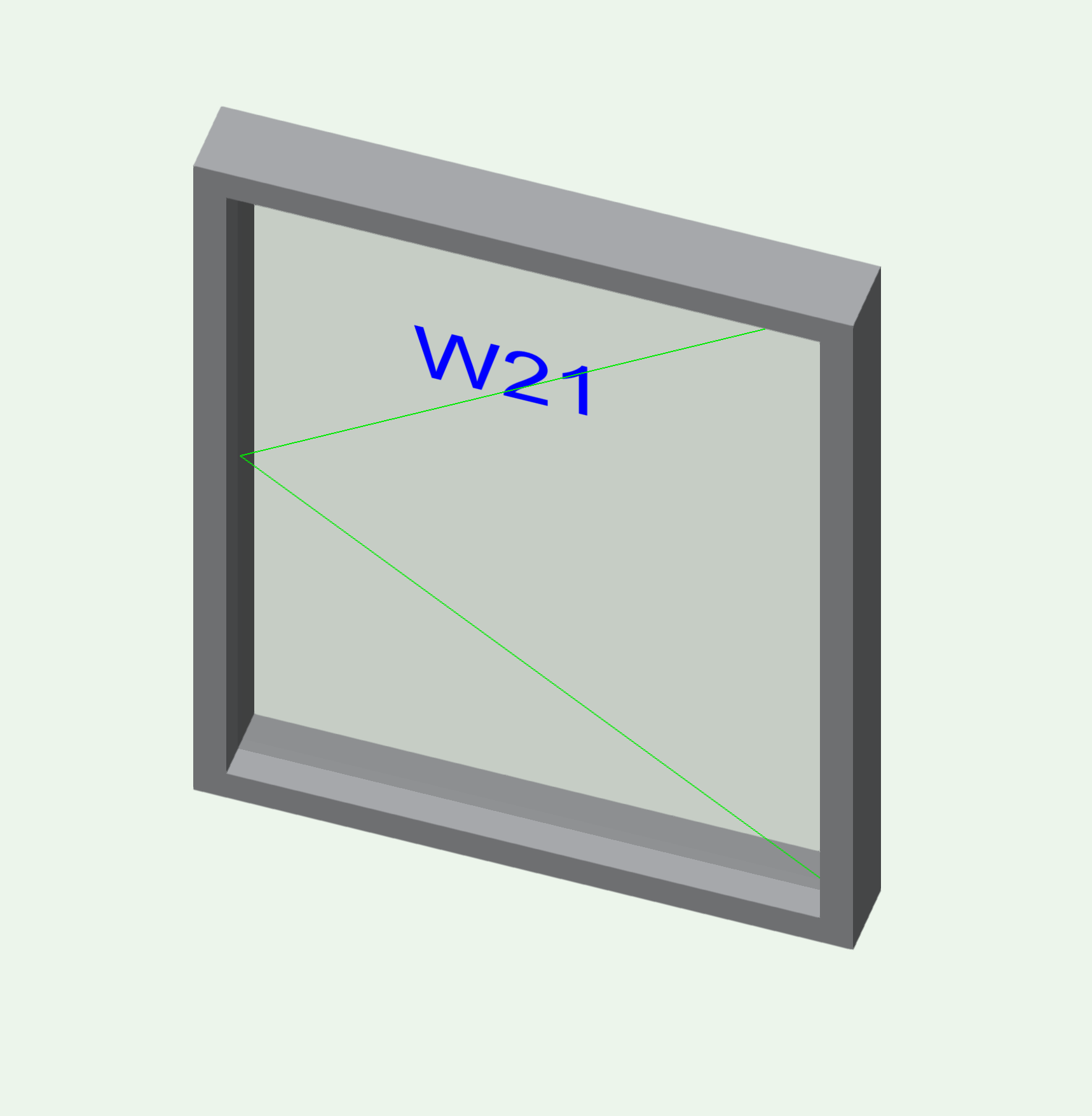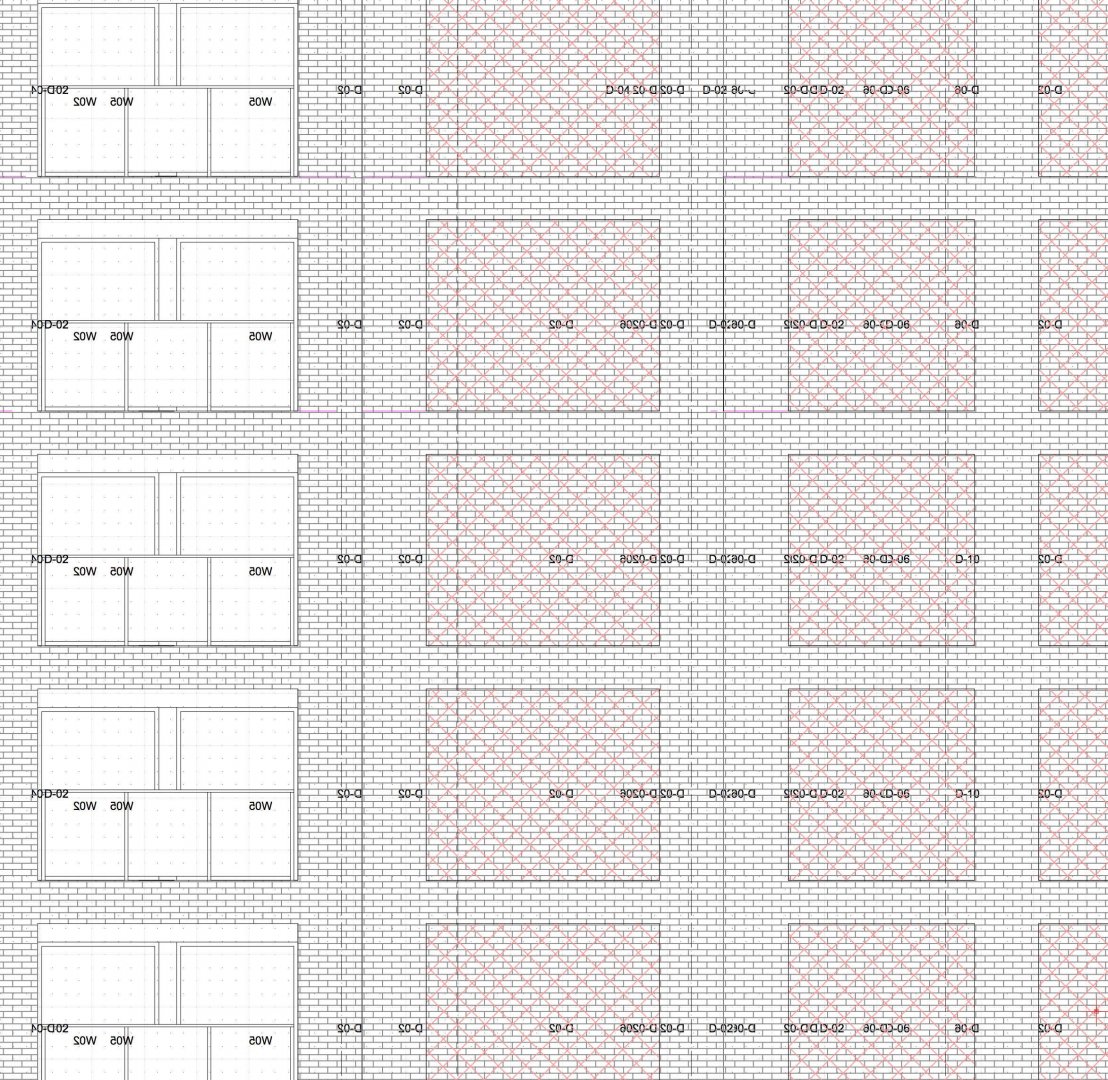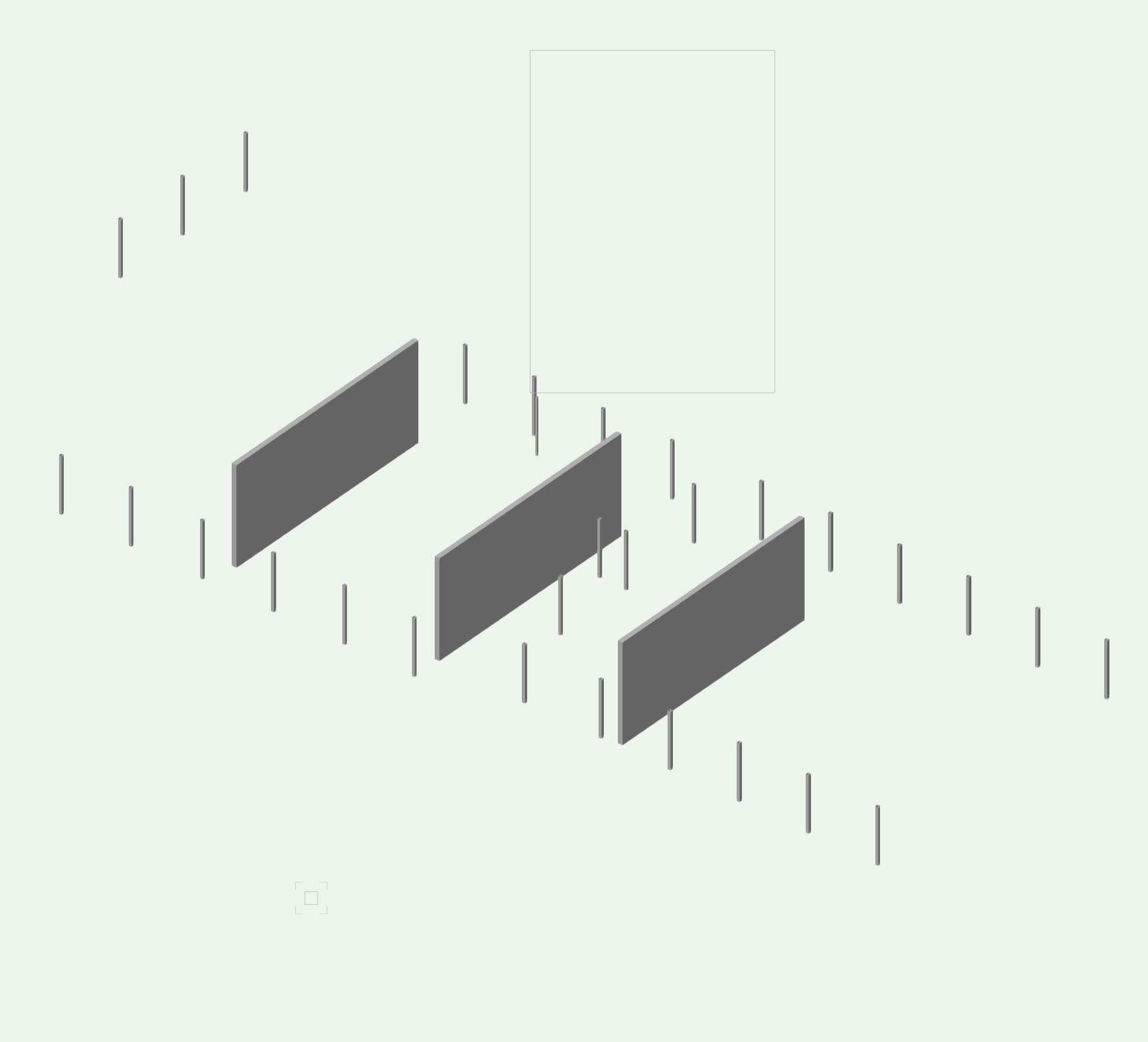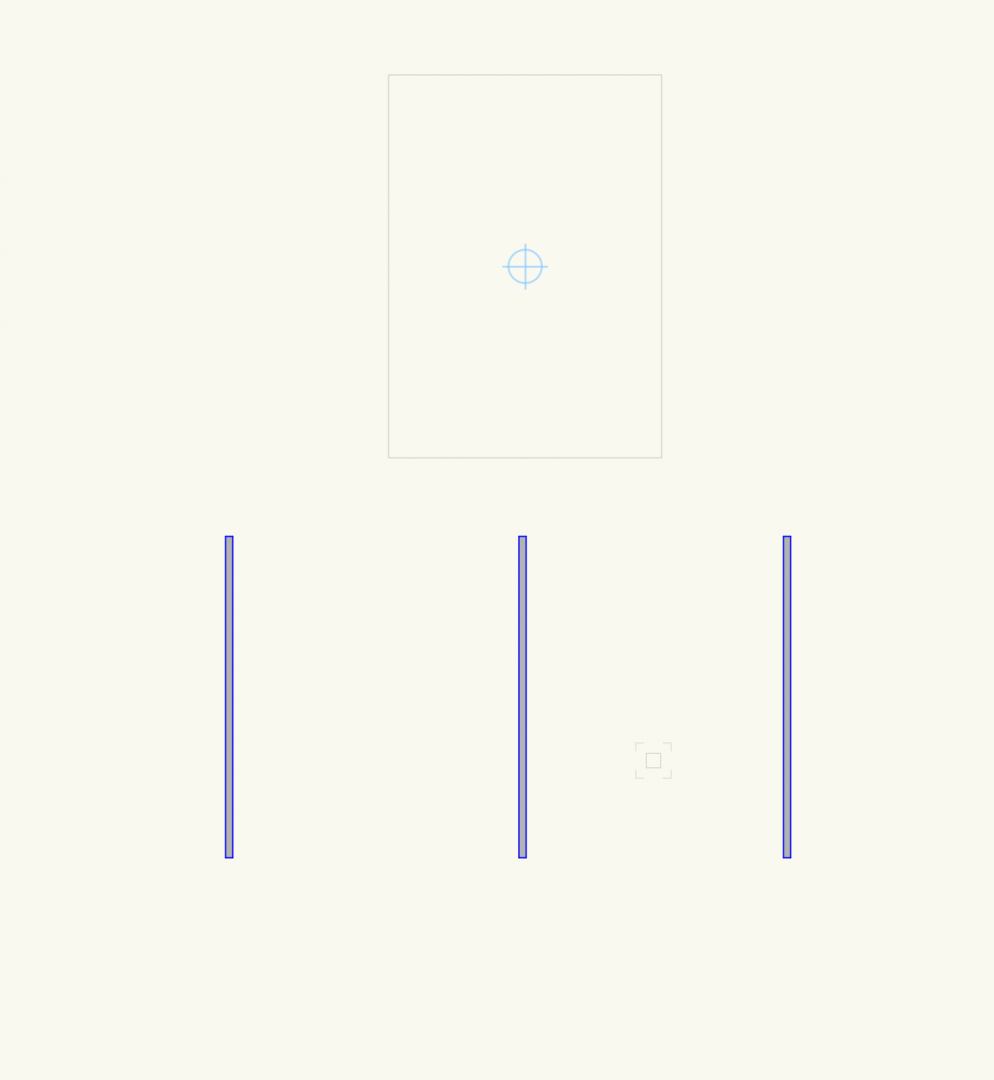
TArchit
Member-
Posts
66 -
Joined
-
Last visited
Reputation
4 NeutralRecent Profile Visitors
1,414 profile views
-
Seems like an interesting approach. How do you set up the Record in the Resource Manager? Thanks
- 14 replies
-
- wall styles
- scope drawings
-
(and 2 more)
Tagged with:
-
I have tried class overrides but it does not seem to work. It is for a large project with over 30 wall types covering 1000s of linear meters so we really need a systematic parametric approach.
- 14 replies
-
- wall styles
- scope drawings
-
(and 2 more)
Tagged with:
-
The alternative appears to be doing this manually i.e. overlaying colour in the design or annotation layer in a different classes to differentiate each wall type, which seems a bit nuts, especially on larger projects
- 14 replies
-
- wall styles
- scope drawings
-
(and 2 more)
Tagged with:
-
Is it possible to generate scope drawings from wall styles? For instance make 'wall type 1' solid green and 'wall type 2' solid purple in a plot file viewport, rather than showing either the whole wall detail or using the hide details function in black or white? Thanks
- 14 replies
-
- wall styles
- scope drawings
-
(and 2 more)
Tagged with:
-
Is there a reason why my windows have jumped several metres above the wall they are inserted into? Thanks
-
Chin-Pin I have tried IFC export. I was wondering if there is any way to convert to Revit?
-
Is it possible to convert Vectorworks (BIM) files into Revit format? Thanks
-
How do we make the window hinge markers visible in section viewports i.e. elevation, to show that they are side-hung or top-hung etc? We have converted our windows to symbols and have ticked Show Interior and Exterior Hinge Markers in the object settings. The hinge marker class is also turned on in the viewports. Do we need to do anything else? Surely they should be automatically visible. Thanks
-
Thanks @Alan Woodwell. Unfortunately that box was already ticked and when I unticked it there didn't seem to be any change. The windows are on solid classes as when. Aside from the reversed text the issue is mainly with tags showing through walls as opposed to walls showing through windows.
-
Some window tags are not showing correctly in our section viewport elevations. They appear backwards and also through walls, as attached. Does anyone know why this is happening and how to rectify it? Thanks
-
Using the clip surface tool to create a recess in a wall type appears to be very temperamental, especially when a wall is within a symbol or the wall type is updated. Does anyone else experience this problem? Thanks
-
-
Column objects are disappearing when I combine them into symbols. Why is this happening and is there any way to resolve it? They are showing up in 3D in wireframe but not in plan. Thanks in advance
-
Can anyone recommend or put themselves forward as a Vectorworks Architect BIM expert with experience of setting up and working with large complex residential projects, to assist our practice in Manchester UK for a fee?




