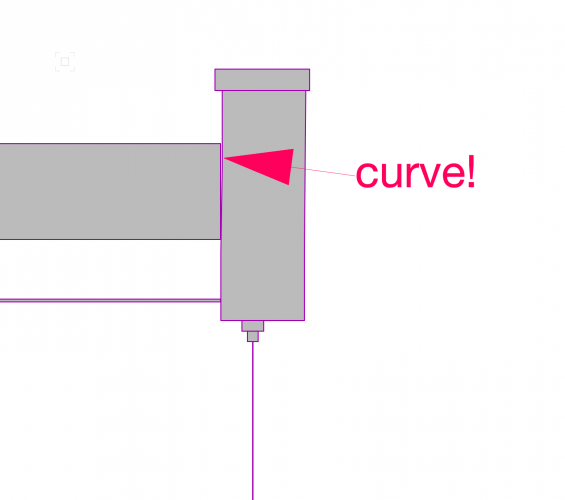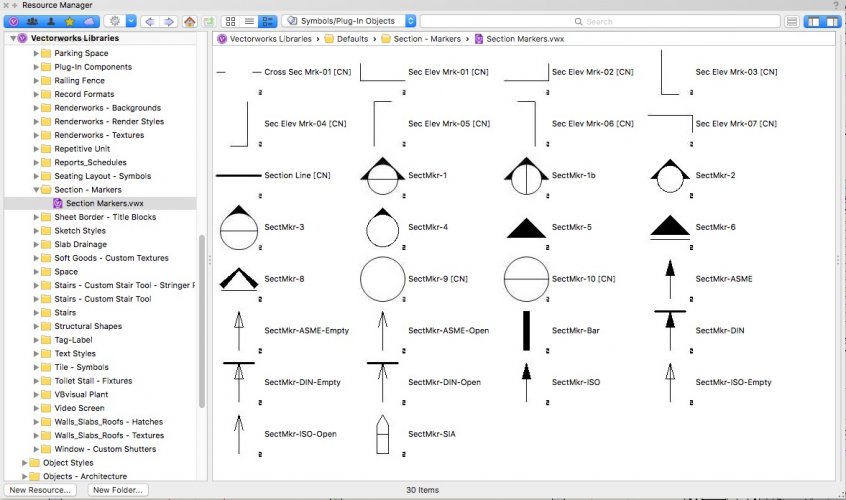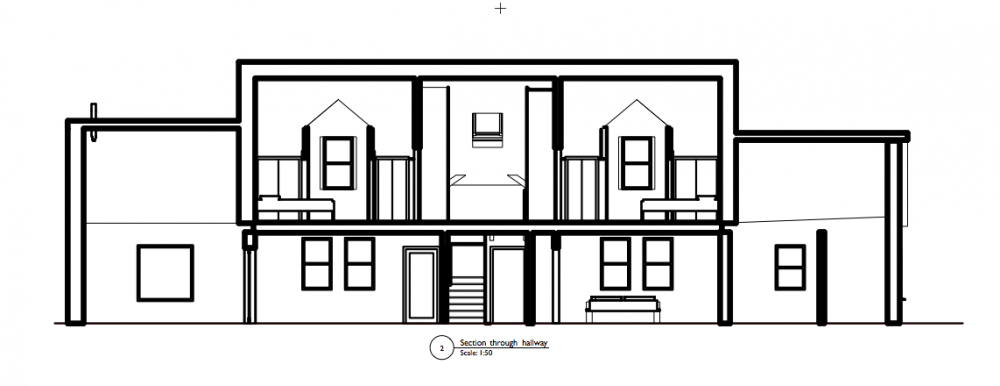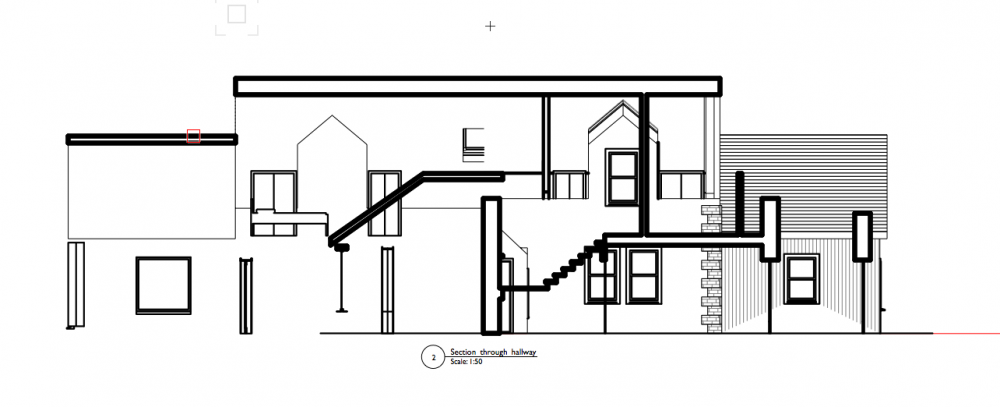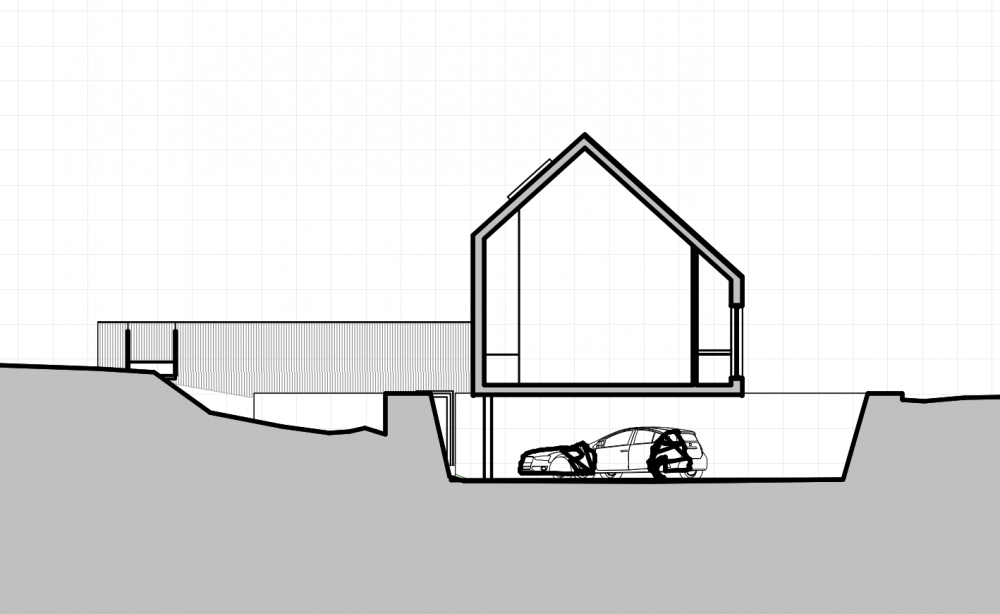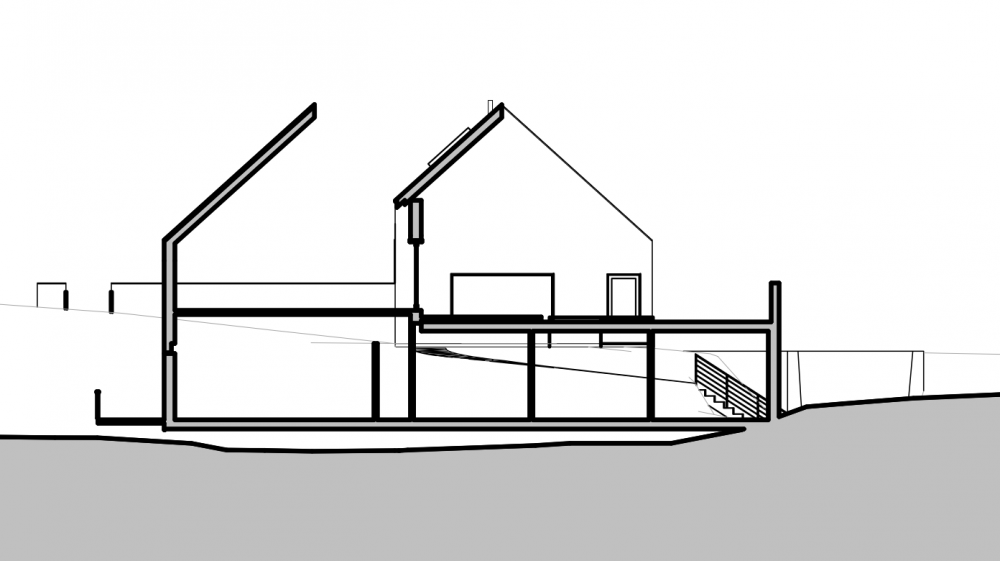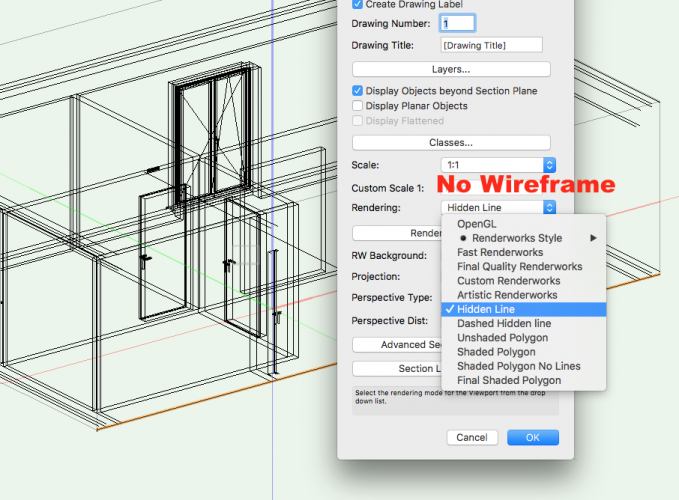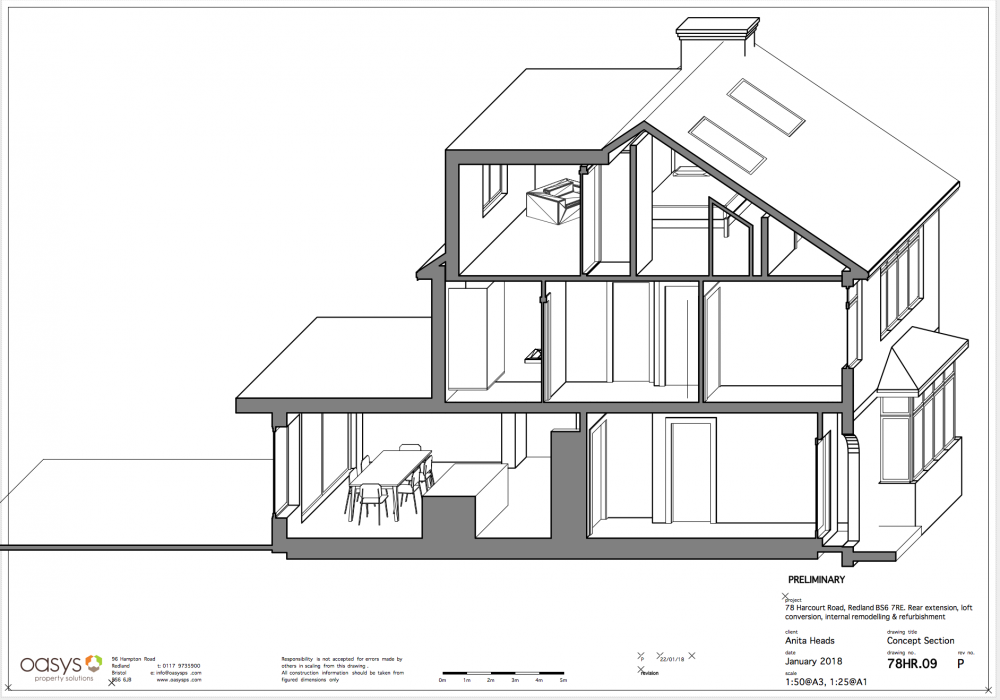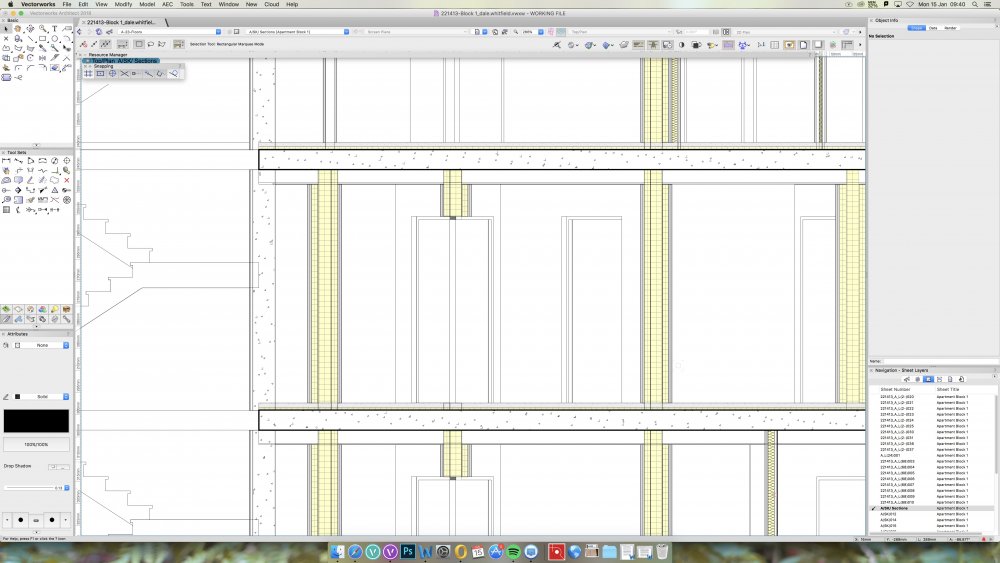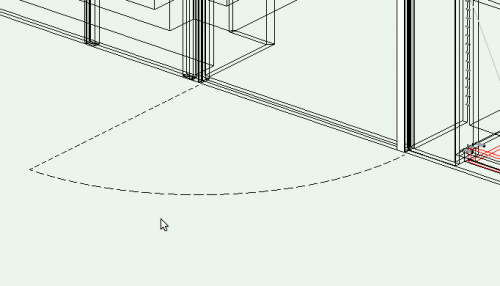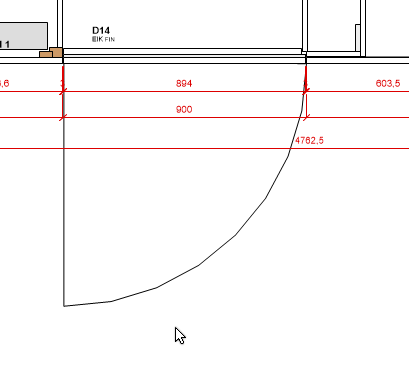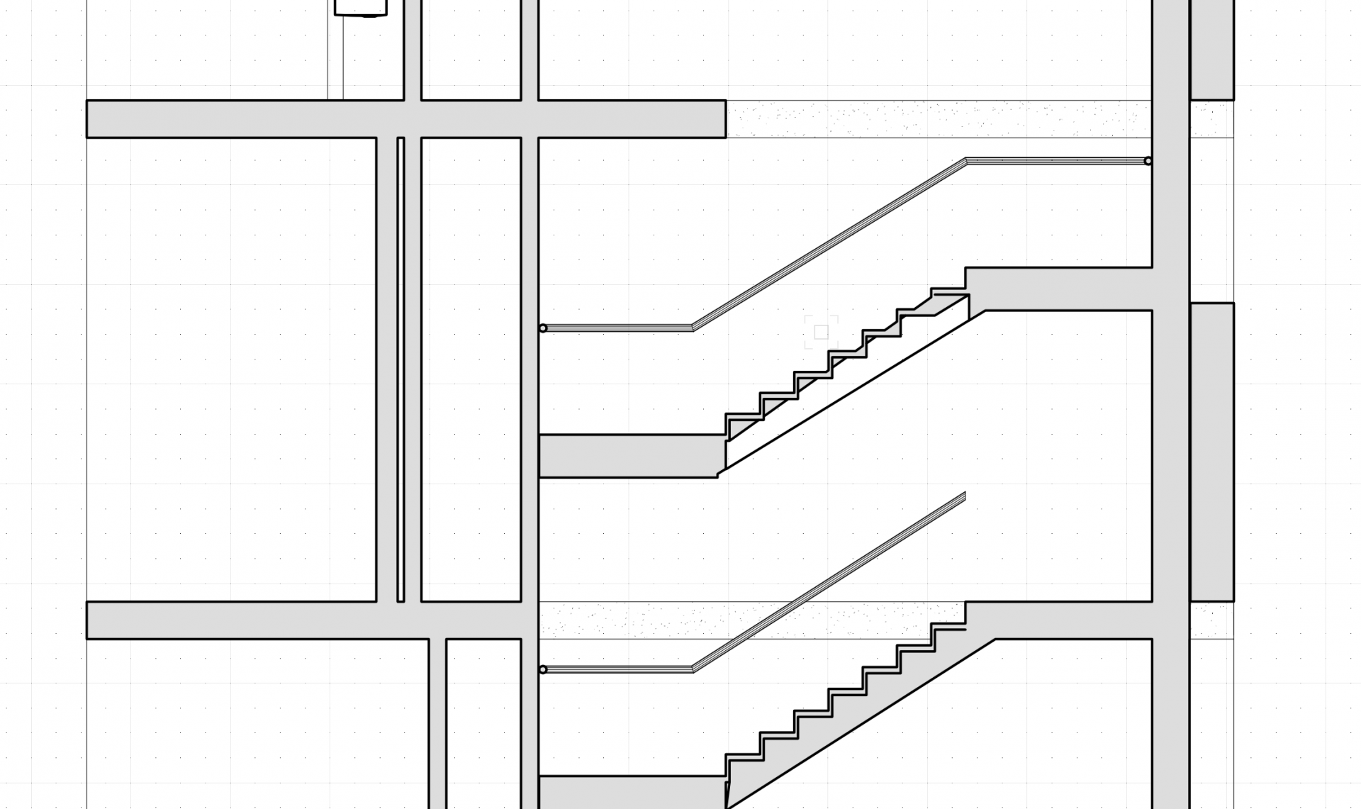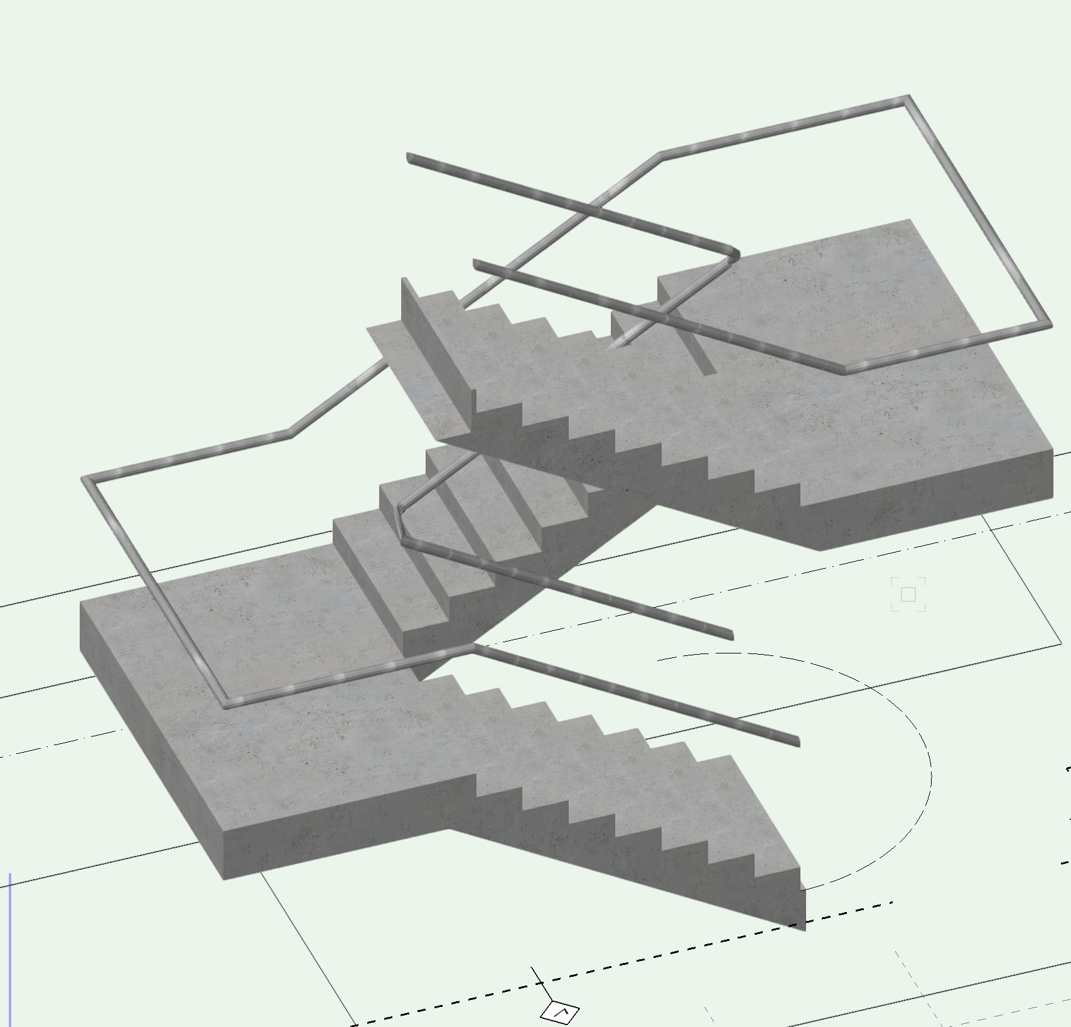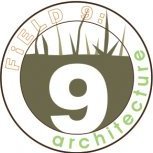Search the Community
Showing results for tags 'section'.
-
Hi, I need help with the section settings. I only find the "fill" and "line style" setting of the "objects beyond cut plane" in "advanced section properties". but I want to change the "pen colour "of the objects in the section viewport. What am I missing? Thx
-
Hello, I cut a section through my project and the resulting line drawing is showing arrowheads at the corners and edges of the walls, I'm not sure why this is happening and I can't get rid of them.
-
Hello Everyone, I'm starting my 3rd or 4th project in VW and the section markers (the triangles and bubbles with the numbers inside) look oversized in some viewports and tiny in others. It makes sense since I'm specifying the marker size in inches but I never had this issue before. Is there a way to keep them relative to the drawing like the Grid bubbles? There must be something I'm missing. Thank in advance! I'm using VW 2019 SP2 on macOS 10.14.3
-
Has anyone encountered this issue where if I create a section viewport, it created a cut 2D plan and the option to change the projection is greyed out? I have also tried copying other section viewports lines that show the building correctly, but the results are the same. The projection options are also absent in the OIP. VW2022 SP6 MAC Monterrey 12.6.3 M1 MAX
-
I am proposing two additional functionalities for Advanced Section Properties: 1) Hatch Style Assignment for Objects where none are assigned. When selecting "Use Attributes of Original Objects" in Attributes of Advanced Properties - allow assignment of a section style to any objects that have not been assigned a section style. In attached screen grab I've assigned materials to glass and aluminum of windows. The column tool was used and displays a hatch. But the pipe extrusion I've drawn (and pointed to in purple) I have not assigned a material or a class and so it appears white, or without a hatch. I would like the ability to assign a default hatch to any non assigned objects. 2) Scale Hatch In a top plan viewport you are able to scale not only line type and weight but also hatch style. When Sectioning the Hatch Scale does not appear in Advanced Properties Display options. This is critical as hatches, especially in a full size detail, can become very tight and need to be scaled. Choosing an appropriate hatch for the object can work well for one scaled viewport but not another and should be adjustable for each viewport.
-
Hello, this is the first time I try to work with Vectorworks in 3D. When creating a section viewport I see the wall with a VERY thick line in one floor and a very thin one in the other floor. Does anyone understand who's going on? I'm using the same wall style in both floors. Gal OMZ_Sections.pdf
-
I am requesting the ability to control the appearance of my 3D model beyond the extent distance. Currently you can set a distance you would like to appear in your viewport for a section line drawn in relation to a 3D model. Sometimes it is helpful to show objects or walls in the distance that are beyond an arch for intance. I often want to show walls in the distance in a light grey. Referencing the attached image I propose the ability to: 🟧 Show objects within the orange area as a foreground element 🟨 Show objects within the yellow area as greyed out background 🟩 Hide the objects within the green area I have only been able to do this so far by stacking viewports. Thanks!!!
-
Vectorworks.vwxhi everybody, i have a weird problem that when i create a section it does not show material. I attached the file so this is what i have done so far to try to fix it oip > background render settings > material being checked (double checked it and unchecked it with nothing working) change from open gl to renderworks (not showing it) went to material in the wall style and changed it to all sorts of settings
-
I seem to be having an issue with creating a section through a curved wall. As you can see by the picture, the wall in the section is curving on a 2nd axis. I expected the wall to show on the section as it would through a straight wall, Can anyone explain why my walls are showing as if they are domed?
-
I know this topic has been floating around in historic posts, but, I'm hoping someone can answer my question below unequivocally (feel a bit silly as I've been using VW for years): Within the Advanced Section Properties of the Cut Plane, can I have each object's respective fill be shown, and add a profile line to the cut elements? Seems I can either alter the settings to specify the profile line, or the fill, but not both. Have I missed something very basic here?
- 6 replies
-
- viewports
- attributes
-
(and 1 more)
Tagged with:
-
Anyone got any ideas how to connect this wall & roof so the components follow through? Vectorwork's biggest downfall for me is its lacking ability to connect slab, roof and wall components to each other. It would be great if there was a join tool that worked between these items.
-
Hi, I'd like to know if it's possible to show instances of sections in horizontal section viewports. I've tried but the VW only shows me viewport which are top/plan and not horizontal section viewports. Thanks in advance.
- 11 replies
-
- horizontal section
- viewports
-
(and 2 more)
Tagged with:
-
With the framing member tool is there a way to have the section show as a cross as opposed to a fill or pattern? Contemplated using a hatch but the cross needs to appear as below.
-
Hi All, Having a bit of an issue with Section Markers at the moment. Basically I would like to create some custom Section Markers for the practice (none of the default ones are appropriate for our use right now). I kind of hoped this would be as simple as duplicating a section marker in the files resource library, and then selecting this from the drop down menu. However it only seems to display markers which are present in Vectorworks Libraries - Default - Section Markers. Here they are, in all their glory: Now, my question is (and this probably displays my fundamental lack of understanding in how resources are managed in vwx) - If I go into this 'Section Markers.vwx' file, and add more symbols to it (i.e. duplicate SectMkr-1 with a new name and edit), will this work? - Should I touch any of the 'default' files with resources in - or is this a bad idea? - Will it work? - Will it show up in my drop down boxes when using Section Markers? - Will it work on my colleagues system? Also I know people have spoken about Workgroups in relation to this sort of thing before. I don't really understand what they are properly, or how they work. If anyone can point me to a good thread explaining the use of them, and whether a Workgroup folder would be useful in this instance, please shout out! Thanks, A
-
Anyone else seeing stuff like this in vw 2019? Top is correct drawing from vw 2018 sp4 (it's a work in progress drawing) This is what vw 2019 draws.... Again this is correct: This is the exact same viewport in vw 2019. ??????? Interestingly this is the same distortion that used to happen when vw2018 was first released.
-
Hey guys, I'm just trying to change the line weight of a hand rail object in the elevation/section viewport. I'm sure this is possible, however I haven't been able to find the solution. My desired lineweight is 0.13mm, however it displays thicker in elevation/section view. I've included images of the OIP and attributes. The layer that the object is placed on is set to 0.13mm, but as you can see this is not the case. Thanks, Raymond
- 4 replies
-
- handrail
- lineweight
-
(and 2 more)
Tagged with:
-
I've created a section viewport (loving the perspective ability by the way) and now I'd like to change where that section cuts through my building, maybe move it so its through the stairs for example. How do I do this? I've noticed with the interior elevation marker you can amend the 'cut lines' but I cant work out how to do this for the section, do I need to just create another section viewport, and keep doing so until I get the right view? I have attached an image of my section (might not be that useful) Thank you all.
-
Hi, I have been trying to work my building model to a stage where basic construction sections can be taken directly from the model itself. So far I have created slabs and given each component of the slab a level within the storey. I have then assigned the components within the wall to end at those story levels (the core/structure of the wall goes to the slab, and the insulation/plasterboard ends at the finished floor level). The result are in the screen shot attached. The main issue is that you can't see the fill of the wall past the point of the finished floor. You can only see the construction lines. So far I have put this down to the stacking of the slab and wall layers. This is of course not ideal as graphically it is incorrect. I am aware you can over-ride layer stacking within the layer settings of a viewport, however this doesn't seem to be an option for a section viewport. I am having a similar issue with sending the slab to the core of the external wall, you can't see the slabs component fill as its on a different layer to the walls which are on-top. I feel I'm close to getting an actually section from the model fit for 1:50 purposes, however VW does not make it easy. Wouldn't it be great if component join tool worked in 'section in place', then instead of modelling the sitting point of every wall you could just do it for the specific section. Is anyone else having issues with this? Any suggestions for a decent workflow for solving this. Thanks.
-
Hi all, When I draw a line on a 3D plane with line type set to dashed: And I create a section viewport that shows this line (hidden line render mode), I get the following result: Anyone has an idea how to display this line as a dashed line in the section viewport? EDIT: Design and Sheet layer have the same scaling set (1:10) Thank you, Bert
-
Can please somebody tell me the overall difference between Sectional viewport tool and Interior Elevational viewport tool? I have been using Sectional viewport tool for interior elevations and started to use Interior elevational tool for elevation for super small spaces due to its small marker on plan. For me they both work in same manner but if anyone has a better understanding about the difference between these two tools.
- 2 replies
-
- sectionalviewport
- interiorelevationalvieport
-
(and 3 more)
Tagged with:
-
Does anybody have issue with creating a sectional viewport of U shape stair on to sheet? Please see attached image It looks good in 3d perspective or in plan but when a sectional viewport is created is starting to mess up .
-
Is it possible to have the section lines show up in a section viewport? I created a floor plan using 'Create Section Viewport' from the clip cube in order to be able to show the cut through the roof. I also have building sections set up and would like the section lines to show up in the aforementioned floor plan viewport. When i go to a section viewport for one of the building sections and select section line instances, the loft plan viewport is not listed. My work arounds are to either add the section lines manually using the Section Elevation tool and link them to their respective viewports. Or create a standard viewport as an underlay to the Section Viewport that contains the floor plan. The standard viewport could then contain the section line instances.
-
Hi there, I'm having a problem generating a section containing a site model as well as other layers where the building is modelled. Every time I update the section viewport with the site model layer turned on, Vectorworks will take a long time to load, eventually it will freeze and stop responding. The site model was generated from information provided from a surveyor, the model is large and complex and contains a lot of information. Is there a way simplify the model? I have tried to changing the 3D view of the model to triangulated geometries, and reducing contours so it only shows contours every 2m, rather than 250mm. Is there anything else I can do to simplify the model? Or is there anything else I can do to solve this dilemma? Thank you for your advice in advance! J
- 3 replies
-
- site model
- section
-
(and 2 more)
Tagged with:

.thumb.png.9f344fba5d6639e5b6409bf8d3f1f86e.png)
.thumb.png.bef6bd275910fc4b7f78eb31d3dc61cd.png)

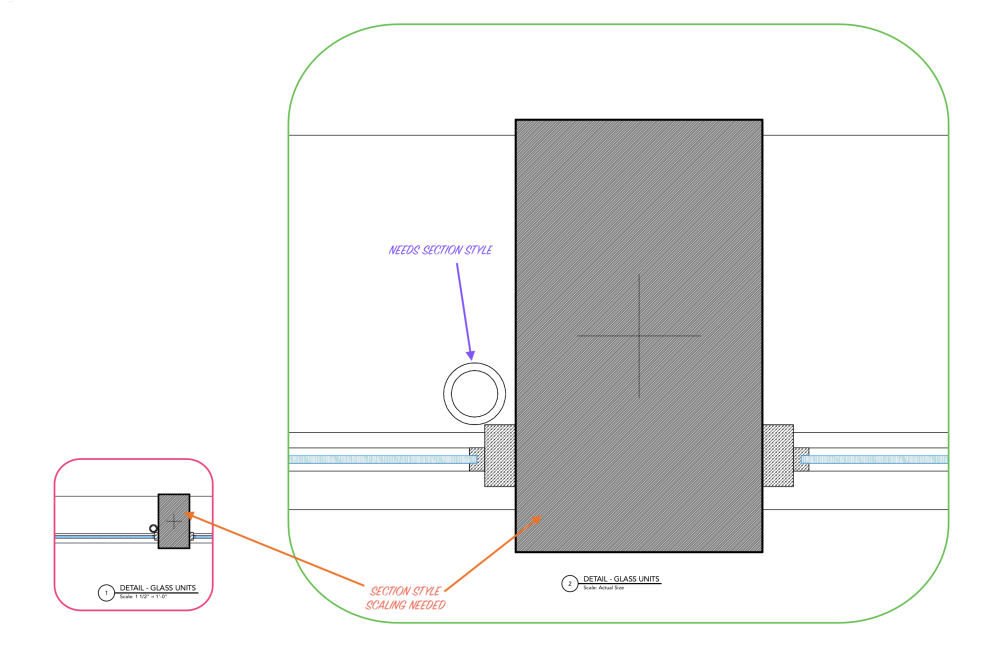
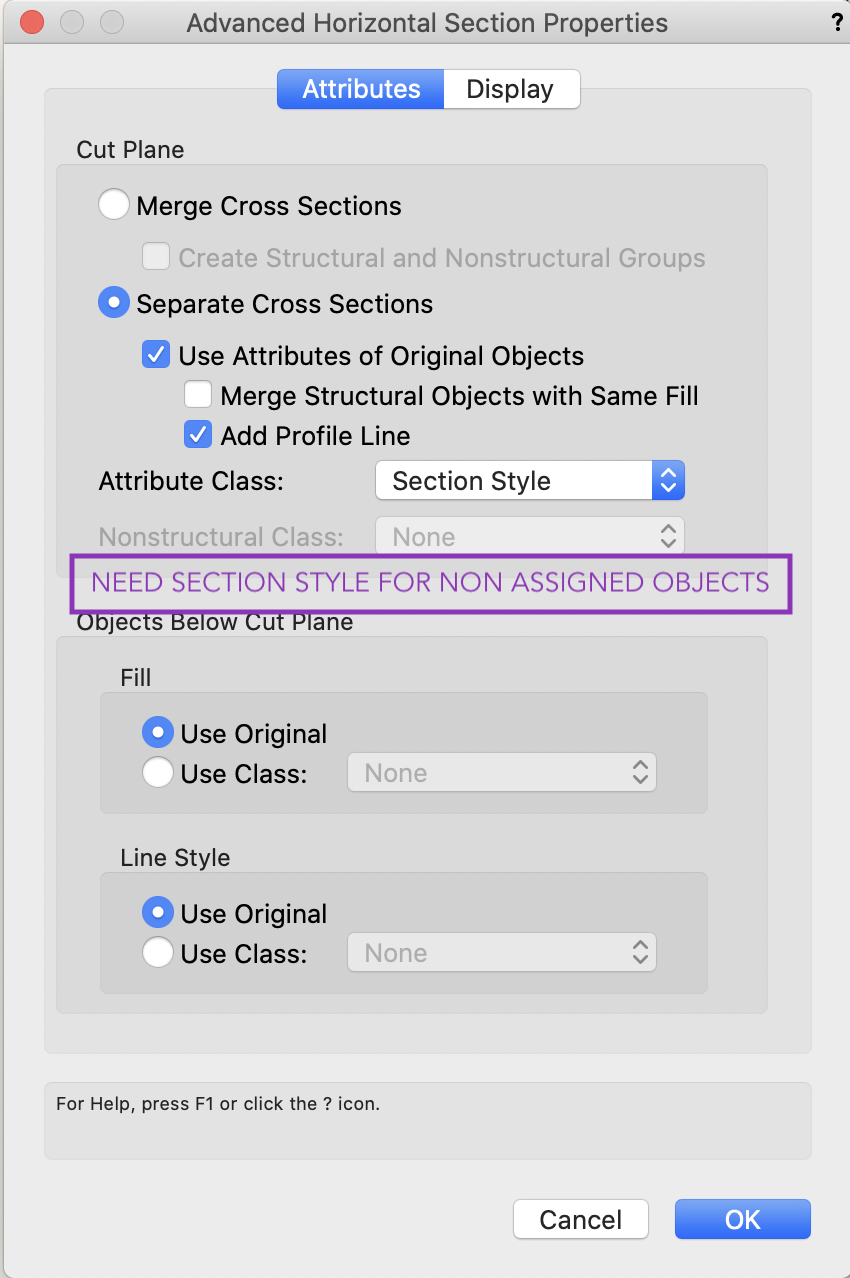
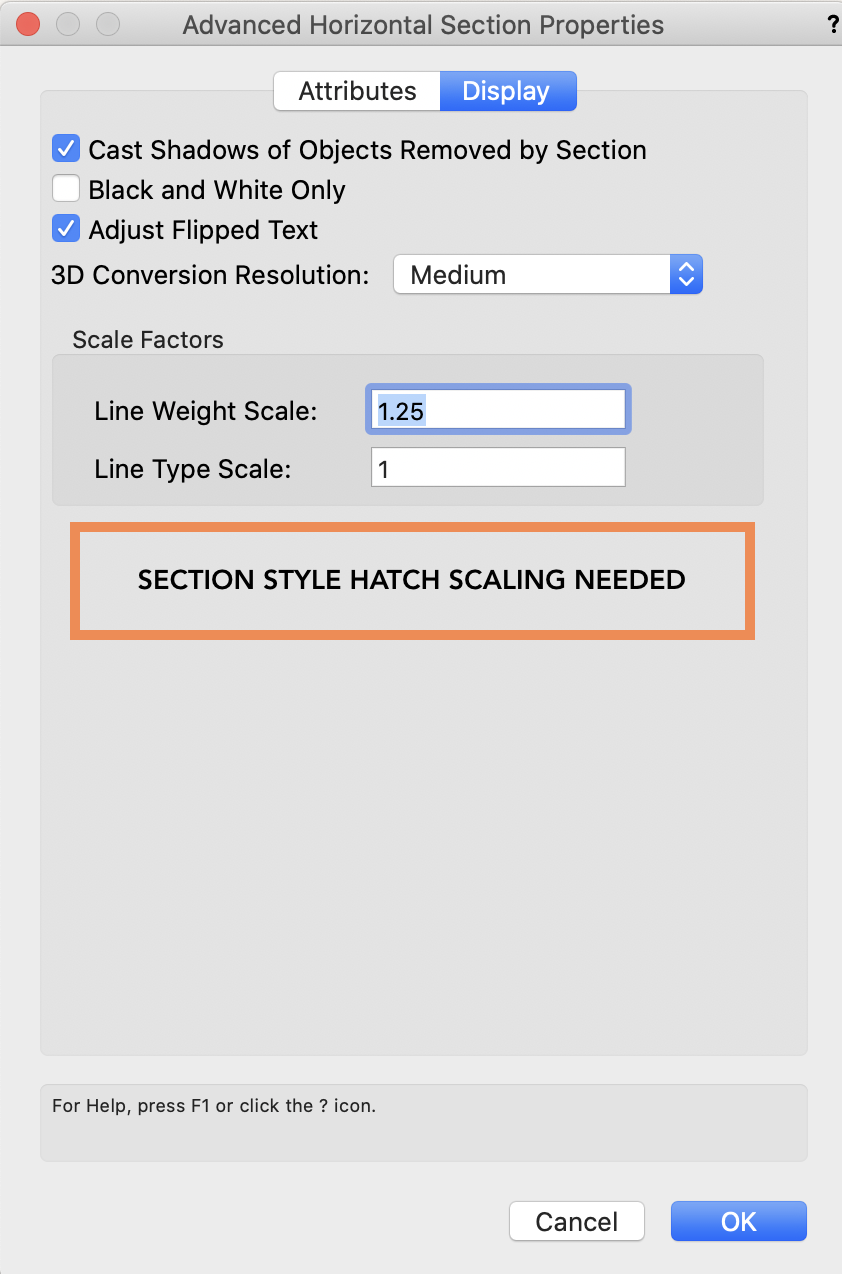

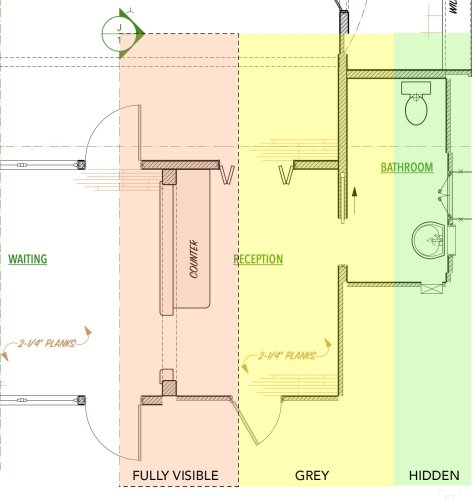
.thumb.jpg.0e9c18dbc51939735d7833f586b4785f.jpg)

