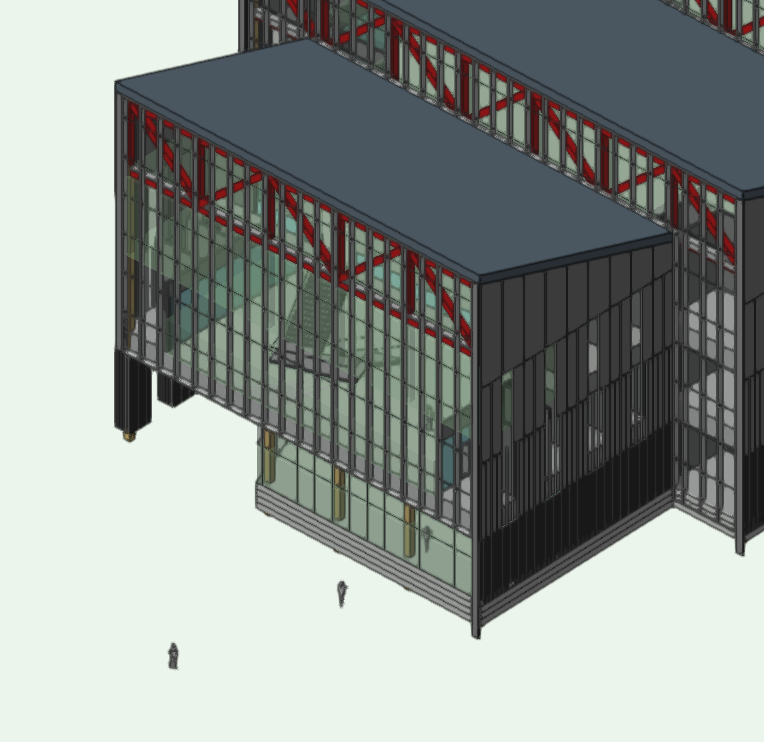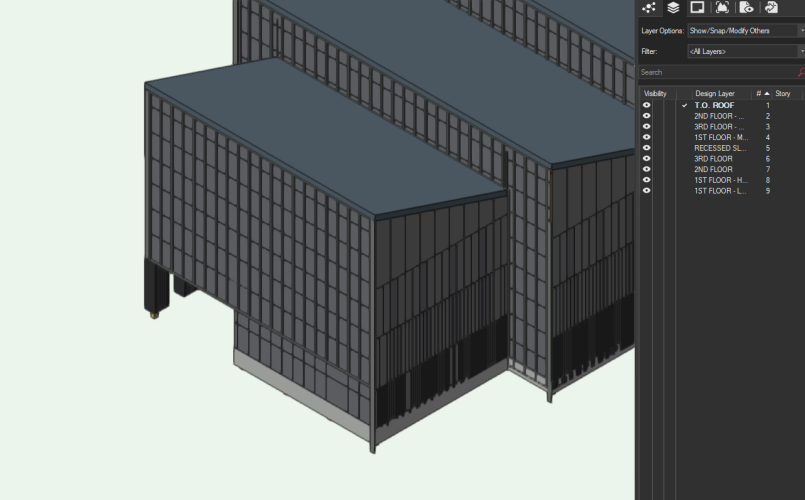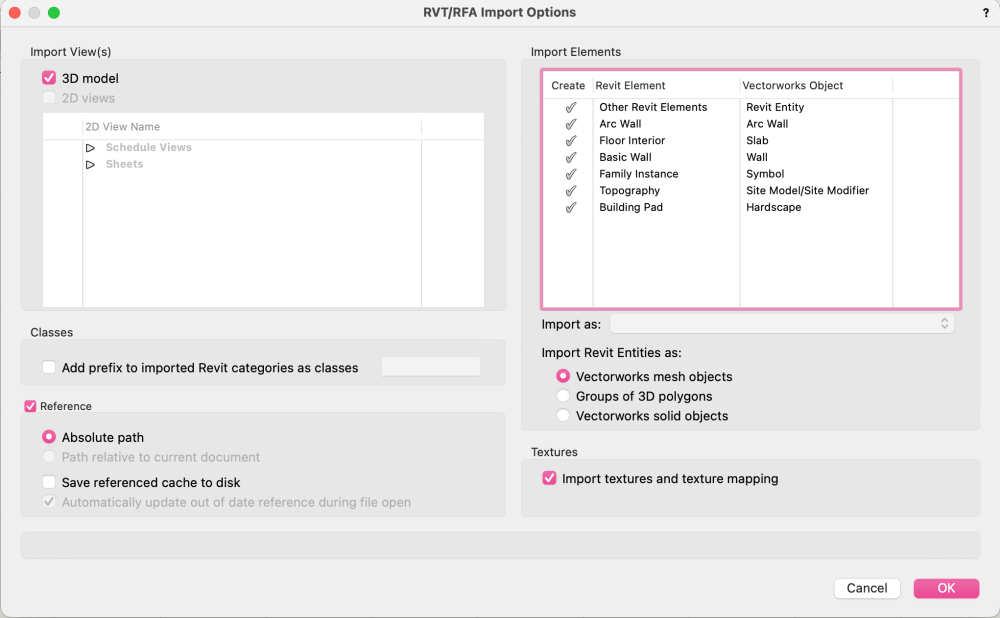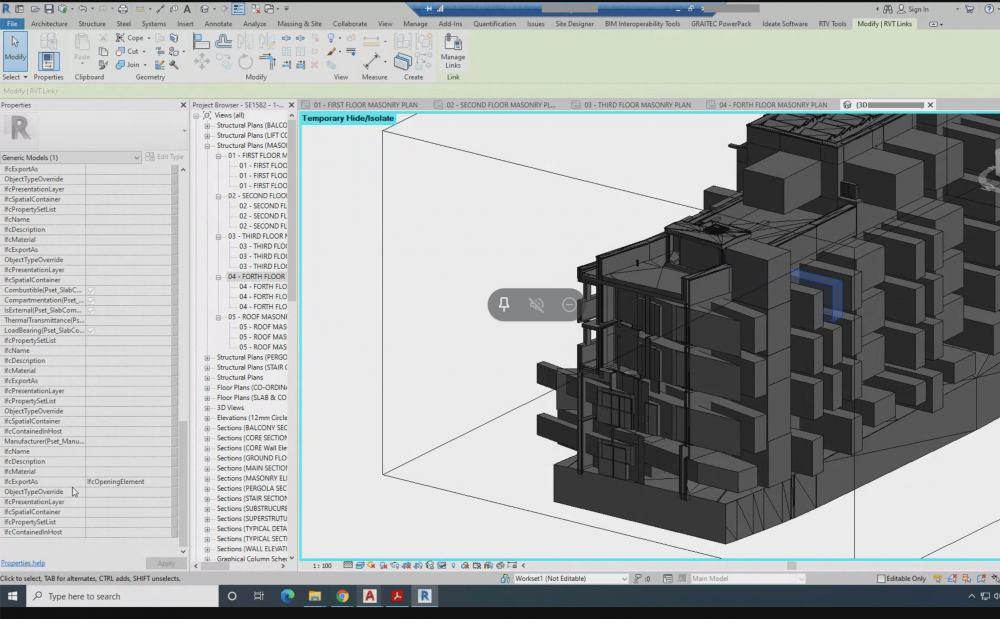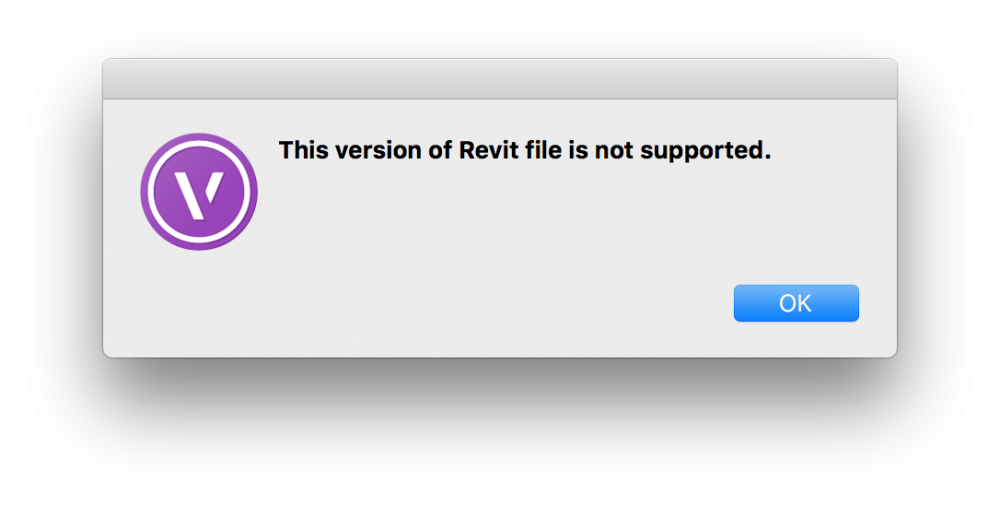Search the Community
Showing results for tags 'revit'.
-
I am working on a project and I need to submit a 3D model to the Architects with the site model and all included. When I export my model as a Revit file and use the new cloud export with any of the revit versions it exports a blank file of 354 KB. This file at the moment is 160 MB. Exporting on my computer produces the correct results but I figured I'd post this here because I was really looking forward to the cloud revit export option. Any help is appreciated.
- 4 replies
-
- cloud services
- revit
-
(and 1 more)
Tagged with:
-
Hey, I am a Landscape Designer working with Architects that use Revit as their main software. We are usually able to import their revit files pretty easily with little to no hiccups but for some reason this one Revit file is giving us trouble. I am trying to import it with all of it's materials and textures and I click on the grab textures and materials from the pop-up window but for some reason the walls aren't even coming in as walls but Revit Entities and the materials aren't showing up. The problem seems to be coming from specifically the curtain walls in Revit (image attached). I have tried to import it using the three different categories of importing the revit entities (VW Mesh, 3D polygons, and VW Solid Objects) but none are working. The first image ("IFC Import Materials") shows what the Revit file should look like and the second image ("Revit Import Materials") is showing what it is coming in as. Thanks for any help.
-
This problem has been happening for a while now but I haven't been able to find any forums on this issue before. Revit roofs are coming in backwards or flipped in their slope and in turn some Revit walls connected to this roof also get flipped. I think it's just the slope that gets inverted. It is an easy fix for some simple roofs but it's just annoying to have to deal with yet another thing to clean up in a Revit file when receiving them from Architects. Complex multi sloped roofs are another thing entirely and they get flattened and flipped to the extent that you have to convert it to a group and rebuild a hybrid object to get it corrected. My work around for this is just importing as a Revit entity and making a 2D/3D hybrid symbol. Am I doing something wrong? Thanks for any help.
-
Hi All, after much pain and suffering trying to find out how to do it I thought I would share how I align my VWs models with lead consultant's (Architect's) Revit model. This assumes the following: You are not lead consultant so you haven't created the shared project coordinates yourself. You are not lead consultant so you are contractually obliged by your client to align your model with the lead not the other way round You are not the BIM coordinator and have received a useless Revit centric BEP. You understand the difference between User Origin and Internal Origin in VW. You understand the importance of modelling close to the Internal Origin to avoid glitches You are doing this before you start modelling. While the steps are the same for after you've modelled, changing the Internal Origin is not advised unless you are being held at gun point by the client. All your sheet layer viewports will be messed up and need reworking. Key message: you need to change the coordinate of your Internal Origin to match the Internal Origin of Revit (which should also be the shared project coordinate). Forget User Origin for now. Steps: 1. Ask the lead consultant (or whoever has set the shared project coordinates) for the Northing and Easting coordinate (relative to British National Grid or your local system) for the Revit Internal Origin. Revit does not recognise your VW User Origin so changing the User Origin won't help align models. 2. Firstly make sure your Vectorworks Document is set to your local coordinate system: File> Document Settings>Georeferencing>tick 'adjust origin and orientation of georeferenced data to match document coordinates' (not sure if necessary). in this window check 'Use an EPSG code or CRS name' Click Lookup and find EPSG 27700 / CRS name: OSB 1936 / British National Grid (or your local system). I had to Google this. Close Document Georeferencing window. This makes sure you are in the correct overall system for Northing and Easting coords (if in the UK). 3. If you now go to your Geolocate tools and select 'Geolocate' while looking near your Internal Origin VW will download and display a satellite image of the world at your Internal Origin. For me this was default right next to the Greenwich Observatory in London. You want your project site to appear here instead in exactly the right location to the mm so... 4. De-select the Geolocate tool (this step was just to demonstrate the location of your Internal Origin in VW relative to the real world). 5. Draw a circle anywhere and type into its centre point properties the Northing and Easting of the Revit Internal Origin. 6. Select the Geolocate tool again and click on the centre of the circle. You get a warning that this changes the Internal Origin of VW but accept it anyway. 7. Now your Internal Origin is the same as the Revit Internal Origin and should be in the 'real' site location. Assuming the Revit user knows what they are doing. 8. Select the Geolocate tool again and hover over the Internal Origin - it should download the satellite image of the real location which should be your site. This step is just to check everything has worked and is not necessary. 9. Head to Tools>Origin>User Origin> check 'Set User Origin to Match the Georeferencing coordinate system'. This just makes sure your User Origin is reset and providing you real coordinates if you have been moving it in the past. 10. Celebrate. 11. if the Revit using lead consultant has also rotated their Internal Origin I am pretty sure you can do so too by heading back into File> Document Settings>Georeferencing and changing the angle to true north here. Edit: the Geolocate tool has a setting option to rotate the Internal Origin. I don't know if it is possible to also change the Z height of the VW Internal Origin but it is less important. Revit seems to struggle with moving IFC models into position manually in the X Y plane but moving it in the Z axis is a relatively simple task and the Revit using lead consultant shouldn't break a sweat over it. I only share my model as IFCs to Revit as you get control over what to export. It is important to make sure your User Origin is set to Northing and Easting 0,0. This ensures you get proper coordinates from your model and you import references in the correct position but also for file sharing across multiple softwares. While Revit only recognises Internal Origin, Autocad and Navisworks seem to use your User Origin when importing. Hope that saves some of you your sanity. Jack
- 16 replies
-
- 9
-

-

-
Any issues with importing Revit files? I've tried both importing directly and importing as a reference, and each time the import (progress bar) just crashes my entire machine, so I need to manually pull the plug and restart. Not sure if I'm missing a trick with the import options, (settings below) or if it's my processing power, or the revit file itself? (54.7MB) I have a BIM workshop with the rest of the design team this afternoon, and it's not a great start that I can't open their file! 🙈 Any quick fix tips would much appreciated @Katarina Ollikainen@Tamsin Slatter ??
-

Cloud services - Revit to Vectorworks
Benson Shaw posted a question in Wishlist - Feature and Content Requests
Revit files can import to vectorworks with varying time commitment and uncertain success. Wish is to upload rvt file to Cloud Services for conversion. Notify when ready for download. -B -
Just tried to convert a whole Revit project file. Did not come out as expected. Anybody else try this? Any tips? Thanks, Rudy Beuc
- 14 replies
-
- revit
- revit import
-
(and 1 more)
Tagged with:
-
IFC model imported into Revit obscured by ifcOpeningElement objects
Christiaan posted a question in Troubleshooting
I'm trying to coordinate with a Revit user via IFC and their import of my IFC2x3 model is being obscured by objects identifying as ifcOpeningElement. They're like large extrudes for the window and door openings. One of them is selected and highlighted in blue in this screenshot. Whatever they are they shouldn't be visible. Any idea how to get rid of them? Either at my end or theirs. -

PDF and DWG files from Revit Majorly slowing down VW
Grethe Connerth posted a question in Troubleshooting
Hi VW lovers, I am having major !!! problems with PDF and DWG files prduced out of a 3D Revit model. the Revit files are 3D models of a building with interior fit-out of a supermarket ( displays only no products ) which one of my clients generated the files I am using in Vectorworks are one floorplan and 4 interior elevations - all created from the Revit 3D models into a PDF and DWG I - at this point - only need 2D elevations and the top view of the floorplan in order to create layouts for signage on the walls when inserting ( import or drag & drop ) either PDF or DWG into VW the program slows down so bad that my workflow goes from minutes literally to days !!! I tried every work around I could think of referencing the files deleting all displays out of the files as I only need the building and the layout of the walls So basically what happens is that my computer screen build up takes forever and I am looking at my 'wheel twirling' forever. Is there by any chance a work-around? Please note that I do need a vectorised file in order to be able to snap to the layout. Your insights and feedback is much apprecaited. Cheers, Grethe -
My 1st ever attempt to import Revit file causes a vwx to crash completely. It's a big file at 345MB and probably the most recent version, but I can't tell. I'm importing into a new blank vwx file set to 1:1 layer scale. Import starts with lengthy Initialization. Progress bar is blank for 2 or 3 minutes, then fills completely in about 1 second. The Initialization box vanishes, and the import options dialog appears. I tried Active View, Model View and the 2d/3d Views. I disabled texture import and vwx native objects. I tried mesh and poly groups options. Instant crash each time as soon as I OK the options dialog. File too big for laptop system? Revit version too new? Change vwx file to other layer scale? Crash generates a dialog with choice to send report to Apple. Report pasted into a txt doc and attached here. Any tips or experience welcome. Thanks -B CrashReport to Apple.txt
-
Hello, We are working on a BIM level 2 project and have to import our 3D landscape model (produced in Vectorworks) into the Architects master Revit file. We planned to do this via .ifc but it is not importing in the correct place. If we export our drawing as a 2D .dwg it imports correctly but the .ifc seems to lose its georeferencing. Does anyone have any idea why this might be/if I am missing something? Many thanks! JJ
-
What is the most up to date recommended workflow to export BIM objects from Vectorworks to Revit while keeping their properties intact?
-
Any one having issues importing some revit files? I get a dialog with version not supported. Trying to import some lights from Selux. http://www.selux.us/en/resources/3drevit-downloads.html 3d_MTR_Column.zip
-
Best Practice Workflow To Export Revit to IFC For Vectorworks
Clint Alderman posted a question in Troubleshooting
Background info: An architect client uses Revit. They usually export to DWG and that works okay, but it seems to be somewhat of a hassle for them. Not sure why. They have shared some Revit files, but the import feature in VW 2017 and 2018 does not produce a usable VW file. I asked them to try an export to IFC. The didn't know how to do that... So, I'm looking for a best practice guide to give to them for exporting Revit to IFC. Request To Vectorworks: PLEASE publish a straightforward step by step process for a Revit user to export an IFC file which will be usable for VW. If this exists, I couldn't find it. A VW webpage dedicated to a Revit to IFC Workflow would be very helpful for VW users. We can send our Revit clients to it. This would also be a great marketing opportunity to Revit users who may be interesting in switching to VW. Thanks! -
Is the Revit import feature in 2017 intended to allow us to bring in entire Revit models, or just single objects (families)? I'm trying to import a Revit model that a consultant generated right now, and all I'm getting is the title page of their drawing set. The help file has no real information so far either.
-
hi all again, Is there a way to mass import several revit libraries? It would be extremely useful to make custom libraries for vectorworks from already made revit object libraries. Currently, importing one by one is a bit cumbersome, wanted to get a take on how to do that at a faster pace? A script perhaps? or is there a way to do this via marionette tool? Looking forward from hearing some ideas. Best, Sam
-
Good afternoon, I know one of the features for vectorworks was the ability to import native elements into vectorworks from Revit. So I tried to do an example door - using TRUstyle doors as a guinea pig. Here is the attached link : http://www.trustile.com/tools/revit maybe I'm doing something wrong? Also - Simplify Geometry - Awesome Addition to importing complex models. Breath of Fresh air!!!
- 1 reply
-
- revit
- vectorworks import
-
(and 2 more)
Tagged with:
-
Dear VW Users, I have more than 500 custom furnitures with a custom property set and different values to import from Revit. Doing this one by one is another pain (is there any way to import more than 1 IFC file to VW at once?) but the more frustrating thing is that after the import something goes wrong. The first IFC entity appears to be good. Than I import the second one, still seems everything ok. Than I make a schedule to show my custom properties with the values, still ok...but after a while, when I import more IFC files my custom properties don't show up anymore and even the ones I've imported before are turned off in the IFC data sets. I have a custom property set called "Other". When I import the IFC this property shows checked as active. Than later on it switches off itself somehow and forgets all the values were in it. I only use =GETIFCPROPERTY('Other.Customvalue') command to list my data, no big magic. Any ideas what do i do wrong? Oh...and now I see while im typing...after I restart VW the IFC entity even forgets my custom property. It is not anymore in the Data Sets for my objects. What is going on?????? VW 2017 SP4 Entity: IfcFurnishingElement 2X3
-
Apparently ODA (Open Design Aliance) that also programs the Teigha libraries used for read/write of DWG and DGN files has now libraries that can read/write Revit files (RFA and RVT) according to this blog about the ODA conference. http://www.worldcadaccess.com/blog/2016/09/open-design-alliance-opens-up-the-revit-file-format.html Is there as chance that Vectorworks will implement this into e.g. VW Architect? Though Autodesk is promoting the use of Revit for Civil Engineering design as well, so it would make sense in that case to also implement it in VW Landmark to keep up with the competition.
-
Has anyone been able to successfully import a revit file into VW 2017? I have downloaded a couple revit files which appear to be in a 2009 and 2010 format of mechanical air handling units to put into my Vectorworks Model. I downloaded these from the manufacturer's website. In both cases, I get a dialogue box pop up "This version of Revit file is not supported" Is there any particular parameters needed from the revit file to be able to successfully import it? Like minimum or maximum version? It would be neat to see any small revit files shared that people have been able to successfully import. Cheers, Rob

