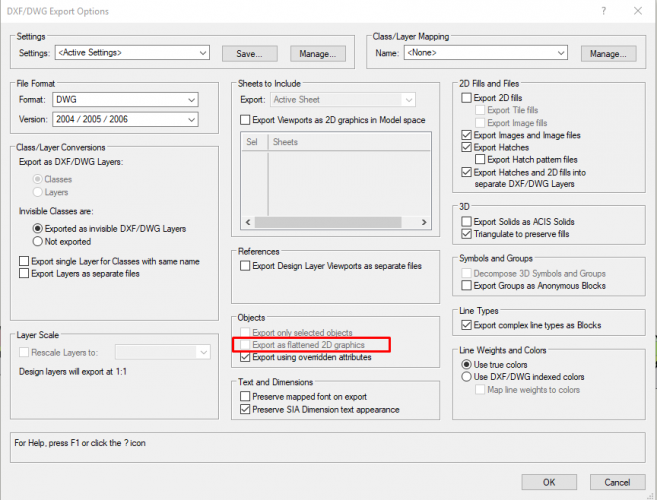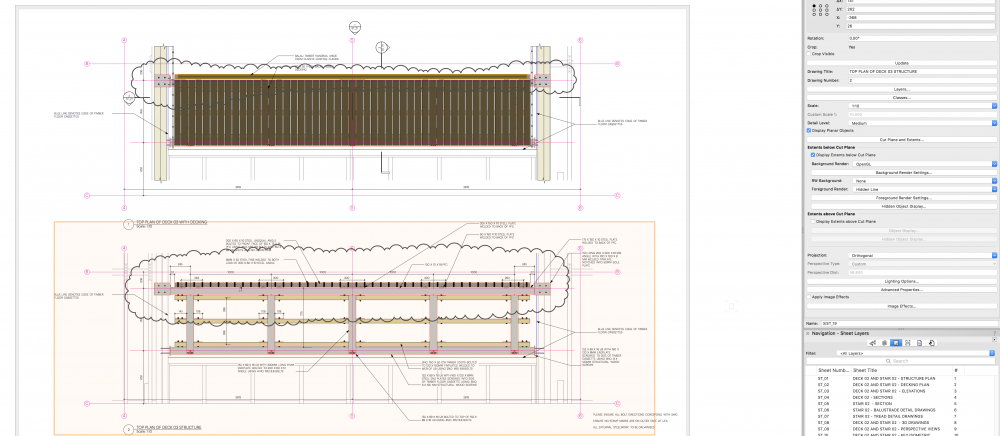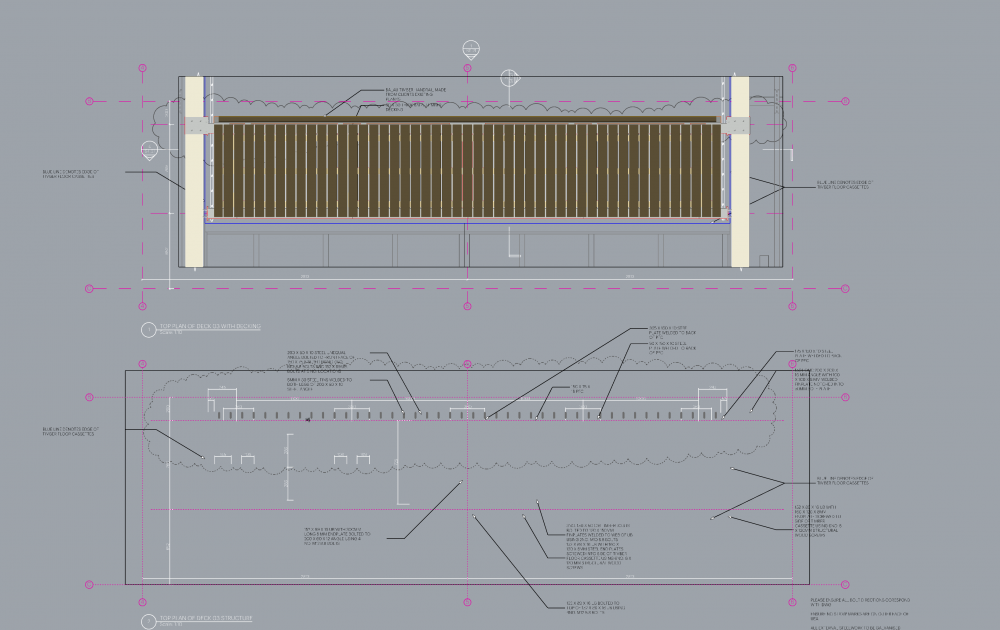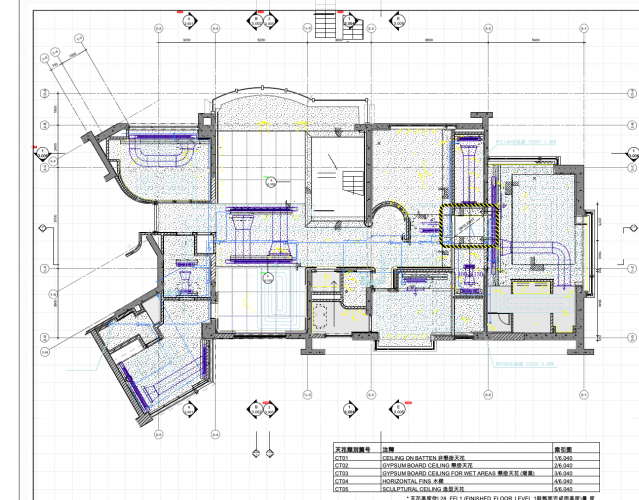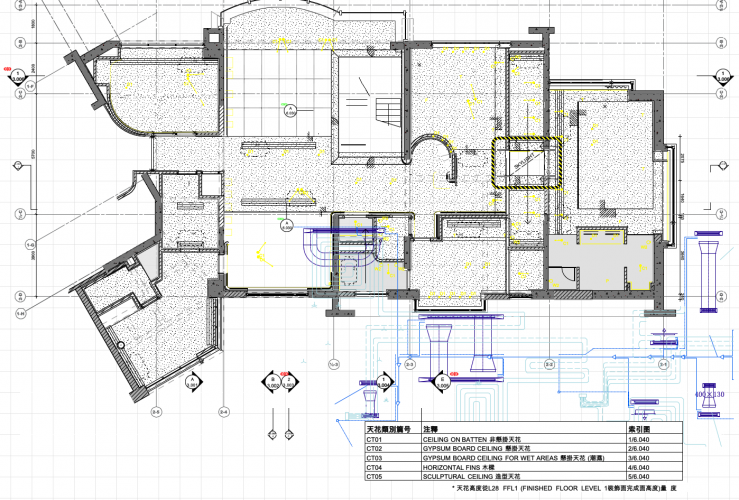Search the Community
Showing results for tags 'dwg'.
-
Hi I am relatively new into a venue that has been open about 4 years. I am a one man band across a mix of technical disciplines and I am now only turning my head to sorting out a workable CAD file for the venue(s). I have quite extensive files which were originally sourced from arch...
-
I am trying to export 3D loci to .dwg or dxf (either will do), and no matter what I do the 3D loci do not end up in the .dwg or dxf. The locus are just converted to 3D and all have z = zero as I don't need that data for my end use, and 0 is a valid number (just thinking in case VW is chucking them o...
-
I'm trying to export a selection of sheet layers to DWG. I've tried this via 'publish' and 'export'. To test the export, I've dragged the DWG into a blank file and I get this grid all over the drawing. I've tried messing with the settings but with no success. Can anyone help? Thank you.
-
Hello Everyone, I am hoping someone can help me solve this issue. I work on with VWX 2020 on MAC. I tried to export a dwg/dxf and got this error: ODA Platform Error. Does anyone know what this is and how to solve it? I would appreciate any help. Thanks!!
-
Hello Vectors, Is there a way to export the fill colour into a dwg export? As far as I know, if you set the line colour it will be exported as the fill colour. In this case I want to have it the other way around because I mostly use black line colours. This means that all my...
- 1 reply
-
- dwg export
- dwg
-
(and 2 more)
Tagged with:
-
@Eric Gilbey, PLA @Vladislav Stanev @Tony Kostreski We need better control of our DWG export process from VW. In order to coordinate with almost everyone, we still rely on this process and unfortunately, it is an extremely time consuming process...both in Vectorworks and in AutoCAD to de...
- 3 replies
-
- 5
-

-
- hardscapes
- dwg
-
(and 1 more)
Tagged with:
-
Hi All,Magicians Box Monitor.dwg Why is it that when I export shapes into DWG, All of my arcs become segmented. I am designing in Vectorworks 2023 Fundamentals and my draftsperson is using AutoCAD. We can't communicate designs properly because when I export, I loose important informati...
-
Dwg Export to Sketchup Curves/Arcs Not showing Correctly
LukasC posted a question in Troubleshooting
Hello, I've exported my design in Vectorworks via dwg so I can build in Sketchup. All my curved linework is showing up as segmented lines instead of the arcs. Is there something I'm missing when exporting the dwg to show the curves in Sketchup? screenshots attached. Thank you for any gu...- 1 reply
-
- sketch up
- dwg export
-
(and 3 more)
Tagged with:
-
Hey Hive mind, I am using Vworks Spotlight 2023. The drafting coming from designers are large DWG files and they are taking forever to import. These are not super complicated drawings. The files are anywhere from 300kb to 60mbs. The larger ones are taking upward of 45 minutes to import. Is...
-

Reducing exported DWG files size
erminio posted a question in Wishlist - Feature and Content Requests
Hi guys I wanna submit a request based on the topic linked below https://forum.vectorworks.net/index.php?/topic/51777-vw-17-massive-file-size-for-dwg-export/&page=0#comment-259615 In my opinion VW till the 2014 release was great in exporting 2D manageable DWG files with man...- 36 replies
-
- 1
-

-
- dwg
- export dwg
-
(and 2 more)
Tagged with:
-
I have a DWG file that came from The Dead Sea Marriott Resort and Spa. For the life of me i cannot get the import scale correct. the scale of the drawing says 1/100 Can anyone help me out here I have an image of a few doors with dimensions if that helps. The DWG is also attached....
-
Does anyone have recommendations as to what deliverables to request from a surveyor in order to have a smooth import and DTM creation workflow in VW? I typically work on single family residences, so the survey areas are relatively small. @zoomer it looks like you've already thought abo...
- 10 replies
-
Hi everybody, after some trial and error id like to show everyone what i think is the best method to convert to DWG for when sending out to conultants if anyone has any info that could make this better please share! we can all help eachother so go to your model layer and make s...
-
Hi, 1. Why is it that 2D dwgs are super slow in VW when they are quite easy to handle in any other CAD software? How can I make them work better in VW? When I try to move around an imported (or referenced, tried both) dwg it takes seconds before it moves or anything happens. And it'...
-
The Question seems not to be very common (I was not able to find something similar in the script forum). The Attached Scripts converts the selected symbols to groups and attach the colors of the symbol to that group. Made to fix some incompatibility with DWG Block Colors. Maybe some one else can use...
-
I have an issue where I import a dwg and it ignores all of the sheets and only imports the design layer. I created the dwg's myself in vectorworks export, and colleagues can reimport the same dwg's and all the sheet layers appear, so the problem is not with the file, but something in my copy of vect...
-
Hey all, I have Vectorworks 2020, when I export DWG & re-import I've noticed my dimensions & drawing number info are outside the viewport and are on the sheets, as groups. Is there a way to solve this issue? Thank you Olivia
-
- dwg
- dimensions
-
(and 3 more)
Tagged with:
-

Publish to DWG...Cannot Export as flattened 2D Graphics
ericjhberg posted a question in Troubleshooting
Why, when using the extremely useful Publish Saved view to DWG option in the Publish settings is the option Export as flattened 2D graphics not available? This is extremely annoying and destroys the productivity of this functionality if ALL of the options traditionally associated with DW... -
Hi, I am having trouble with getting exported 3D section viewports to consistently appear cleanly as an exported DWG to match the PDF viewports. Viewports on a sheet that are plan section viewports or detail viewports often lose their crop box and the DWG line data is very un...
-
Hi guys, I am currently working on Autocad for a couple of projects. I want to use the resource library that I have created over the years on Vectorworks. Although all the resources are embedded in the file (in the resource browser) and are not in the drawing space. I could drop all the items...
-
I use the wall tool to draw a good portion of my theatre architecture and scenic elements (how I was taught). When I export to dwg for some collaborators, all of the walls are not exported as 3D objects and are only visible in plan view. Is there something I can do to make them show up?
-
Hi all, Does anyone have an idea why referenced DWG viewport classes turn off after updating the file link? The classes in the linked file have not changed, only the contents have been revised. This happens with project sharing, at least. After updating the link t...
- 10 replies
-
- dwg
- referencing
-
(and 1 more)
Tagged with:
-
Shifting Referenced DWG positions in shared Project File.
Amorphous member posted a question in Troubleshooting
PROBLEM: Vectorworks can't properly locate referenced DWG onto a model PROCESS: We reference DWG files created by our consultants (as is normal for any architects workflow) - First, we make sure all files have the same (0,0,) point - Then, we import these DWGs as design layers in... -
I would like to have an option where VW appends a prefix- or -suffix to classes at export. We export DWG to coordinate with consultants. Since they don't have a Class/Layer setup, things get very complicated very fast. For walls on the in VW are on Class: A-Wall & Layer: 1st...
-

PDF and DWG files from Revit Majorly slowing down VW
Grethe Connerth posted a question in Troubleshooting
Hi VW lovers, I am having major !!! problems with PDF and DWG files prduced out of a 3D Revit model. the Revit files are 3D models of a building with interior fit-out of a supermarket ( displays only no products ) which one of my clients generated the files I am using...


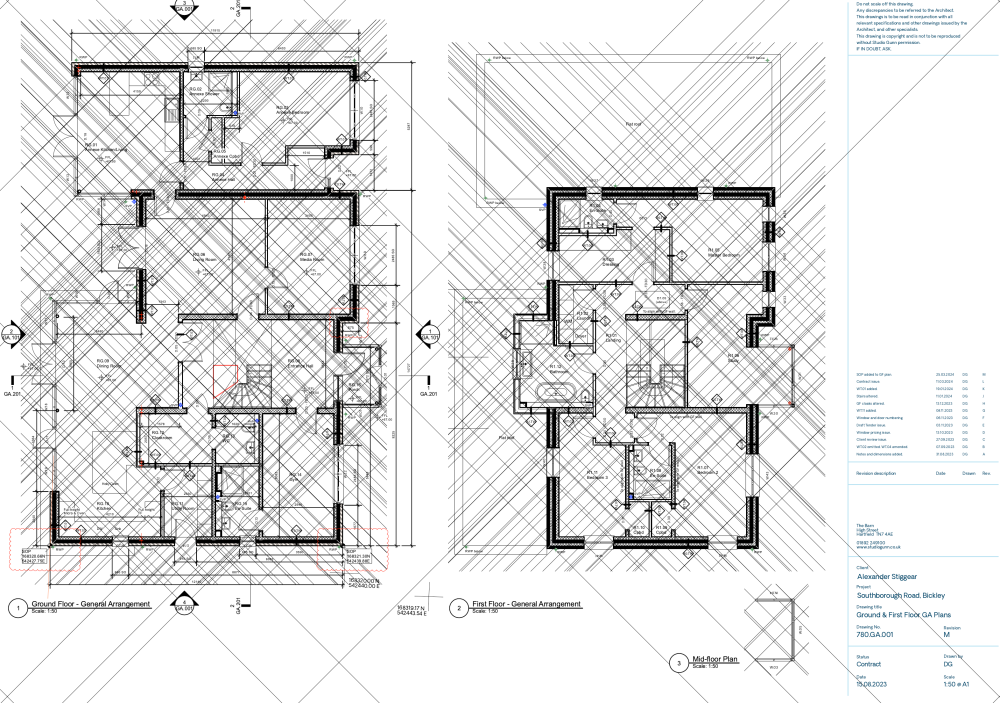

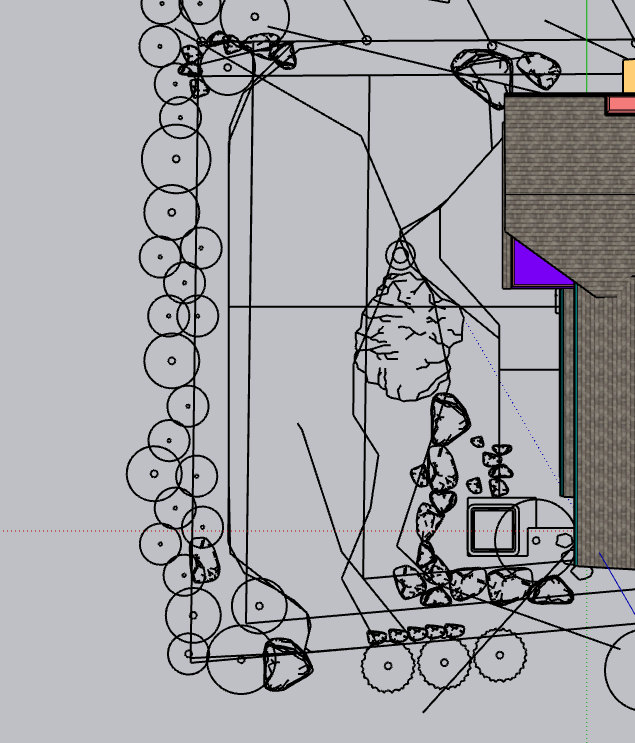
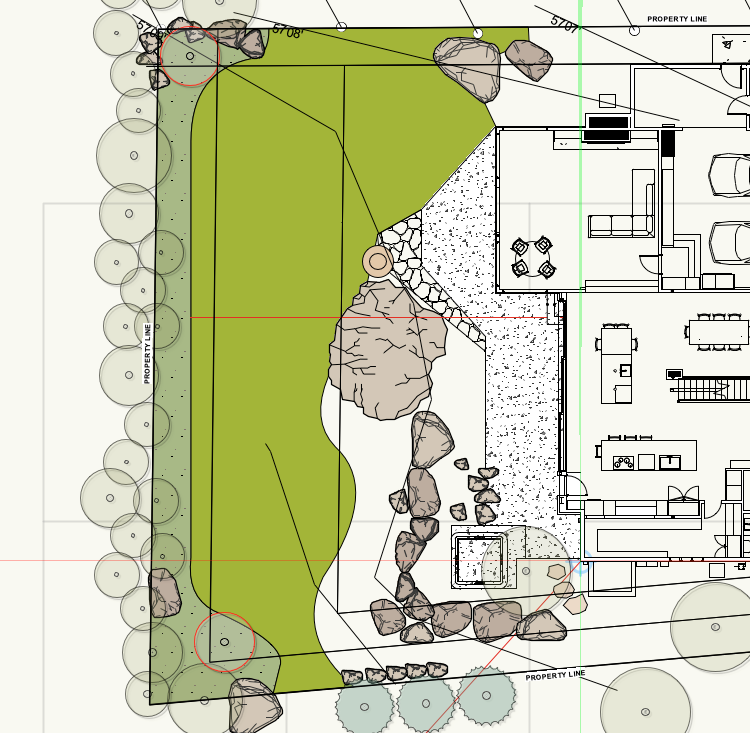
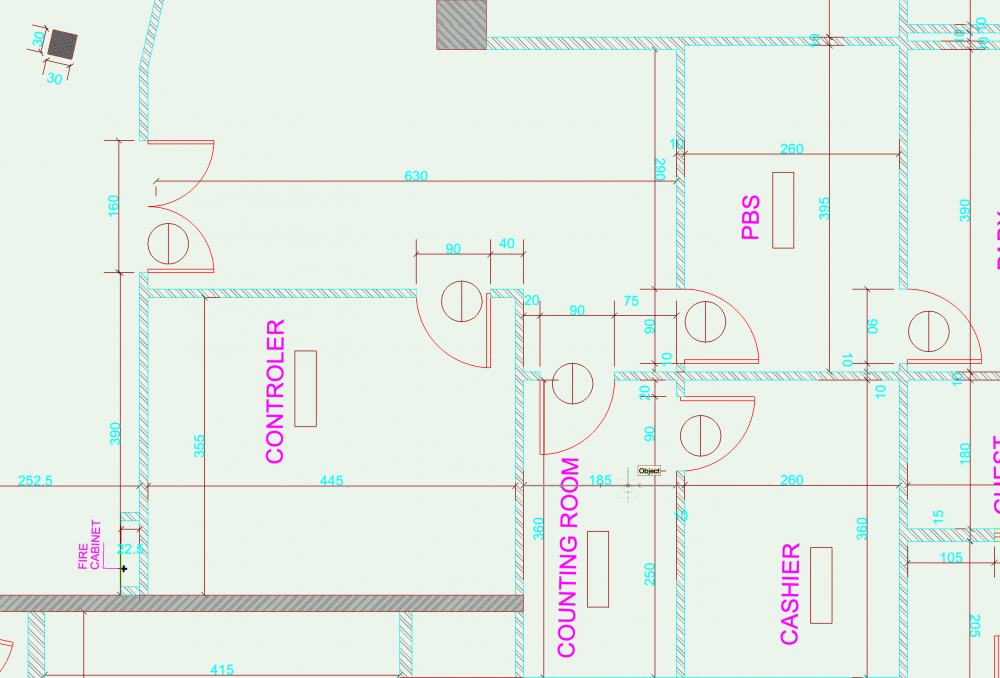

.thumb.jpg.0e9c18dbc51939735d7833f586b4785f.jpg)


