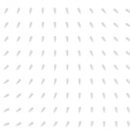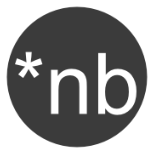-
Posts
553 -
Joined
-
Last visited
Reputation
172 SpectacularPersonal Information
-
Occupation
Landscape Architect and Ecologist
-
Homepage
https://www.growplan.co.nz/
-
Hobbies
landscape, botany, QGIS and spatial statistics
-
Location
New Zealand
Recent Profile Visitors
-
I used the script on this forum page a last month.. Note my comment on that thread warning about resulting 3D points being offset from their real origin.
-

Publishing sheet layers - wrong size issue
unearthed replied to Miriam W's question in Troubleshooting
Assuming you're in an educational context does your degree/course have a dedicated IT person? - that was the case when I studied and they could sort out almost anything. -

Script to isolate or select outermost line work
unearthed replied to unearthed's topic in Vectorscript
Thanks Joshua, that's a very useful workflow - basically a flood fill but but for loose vectors. I just drew a box round my various lines (they do have to be touching or crossing and form a hull / continuous closed object), and then did; 2D Tool plus Inner Boundary Mode and; Ungroup and deleted my outer rectangle No more messing around with dozens of lines/ -

Publishing sheet layers - wrong size issue
unearthed replied to Miriam W's question in Troubleshooting
So, just checking basics. Is scaling is 100% in dialog? Page Setup Width & Height set correctly? Have your tried the Export function"? Sometimes I use pdf 995 (a free pdf printer) when my VW is playing up but my 2018 seems reliable. What is your VW version?, What is your operating system? - the answers can lie here if we know what you're running. -

Script to isolate or select outermost line work
unearthed replied to unearthed's topic in Vectorscript
Thanks, I didn't know of Outer Boundary tool - It doesn't work for this, BUT it does do something else very useful - making quick polygons from unjoined lines: Even a concave gull algo may have issues (tho' I'm far from an expert) as there are self interesting lines in my case. -
I often only want the outer lines of a given 2D object that I've imported., e.g. this set of roof line work where I only want the outer roofline. I realise a lot of these lines cross into the inner space (and I'll need to trim them) but just getting the outer ones in a selection would remove a tedious small repeted action. I want to do this with drawn elements, and items like surveyor's TINS, and also the jumble of objects that results from exploding .pdfs (where there is normally only a single layer in the drawing).
-

Cancel Publish - Is this not possible?
unearthed replied to Kevin McAllister's question in Wishlist - Feature and Content Requests
Why does basic functionality like this get ignored by VW for years? - we don't need bells and whistles, we do need CAD software for day to day work. -
I normally thin (reduce closely proximate) points outside of VW in QGIS (free, FOSS, and constantly improving) using something like this or this. GIS is near instant (once you've learned the workflow) whereas this stuff will bog VW for hours ime. A problem with this new (uncleaned data) is that it is too dense - it is collected at a finer detail than we would draw at), or even perceive - for the scales we present at.
-

Artifact in a viewport, looks like a shadow, but from what?
unearthed replied to unearthed's question in Troubleshooting
Thanks Benson, I managed to it's layer, but I'm struggling to get beyond that as it looks like a nested object. The file's quite messy and has gone through at least three people; a surveyor, an architect, and possibly others. It looks like a mix of AutoCAD, Revit, and Vectorworks. I hope to be getting the original files soon, so that should reduce this problem. Searching for the artifact, I found other unusual features in the CAD but not the culprit. It's quite different from the other bug people get where there's a line crossing the space. -

Artifact in a viewport, looks like a shadow, but from what?
unearthed posted a question in Troubleshooting
I've got an artifact in a viewport, it looks like a shadow - but from what? • There's nothing above this space to cast a shadow • Nothing in drawing with an opacity setting other than 100% • Viewport has no objects within it • It is not from a 3D object as I've changed all 3D to 2D poly If I zoom right in in sheetspace, it disappears. When I click through into the model, I can't see it at all and can't see what could be generating it. I've drawn a red rectangle and put it on the bottom, and it looks like this artefact is on top I can't load the model up on here client confidentiality. -
-

All Possible Things I Can Be Doing To Keep File Sizes Down
unearthed replied to Chame_liam's topic in General Discussion
Make sure your raster files are not at greater pixel densities than your display of them, e.g. 300dpi versus 600dpi. I sometimes degrade high-res imagery, or run a monochrome set for my own use. Sometimes I'll vectorise an image (e.g. using wintopo.exe, or via QGIS) , e.g. where image is line art, and I get dramatically smaller files size If it occurs more than once it should be a symbol. Do you have access to Acad or Bricscad, or any dwg editor so you can clean incoming files? -
What is your Rhino file version? This page states vw2018 only works with Rhino 5 and all the versions prior. Until you get a real answer (maybe with a solution) try searching here: site:.forum.vectorworks.net import rhino "2018" Shows a whole lot of people having incessant problems with Rhino file imports.
-

Semi-automating image exports from sheet space
unearthed replied to unearthed's topic in General Discussion
No, that's not how I use vectorworks I don’t use many of VW’s landscape tools as they don’t work for how I think or want to display my landscapes - so I don’t link images to symbols. I constantly see people having ‘huge .pdf’ issues with, and there are several ways around that (and reasons for it). For some pages I assemble everything on the page and export just the raster info – then externally reduce file size, and reimport & place under the vectors, and I can usually get 7-8 sheets with a LOT of info and rich graphics at ~10Mb or less. A friend wrote me that script and likewise it saves me hours. So my question is, is can a script be written to export an image from sheetspace, where there are two locus points in sheetspace that define the image bounding rectangle. Your Generate Portfolio script essentially does that – although it only gets you as far a sheetspace*; sending linked images (from symbols) to sheetspace . * does it reduce the file sizes as well? so you don’t end up exporting a huge image? My system means I can select my plant images at their high-res state, drag them onto my script and I get an image grid (and names file) back. As an aside re grids of images and my workflow: I make my image grid externally using a script in Imagemagick, that script also gives me file names as a .txt Then I drop the file names into a worksheet, and read those names into a separate worksheet which constitutes the image labels. I show these on the page via two viewports, one containing the images, the other containing the labels.- 3 replies
-
- 1
-

-
- export
- exportimage
-
(and 3 more)
Tagged with:
-

How to drape an image over terrain/ a site model?
unearthed replied to unearthed's topic in General Discussion
Thanks for your kind offer Jeff - I used sketchup (which also drapes better if image slightly > than model). But I will come back with the skect and the model for you as I want to learn to do this in VW.







