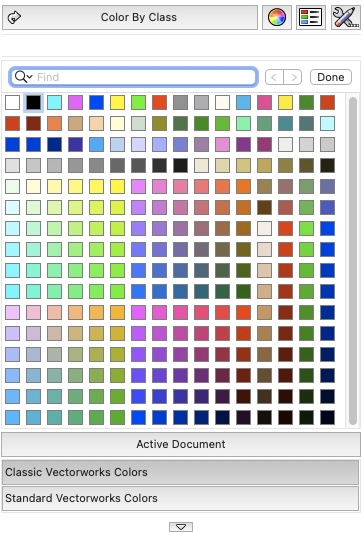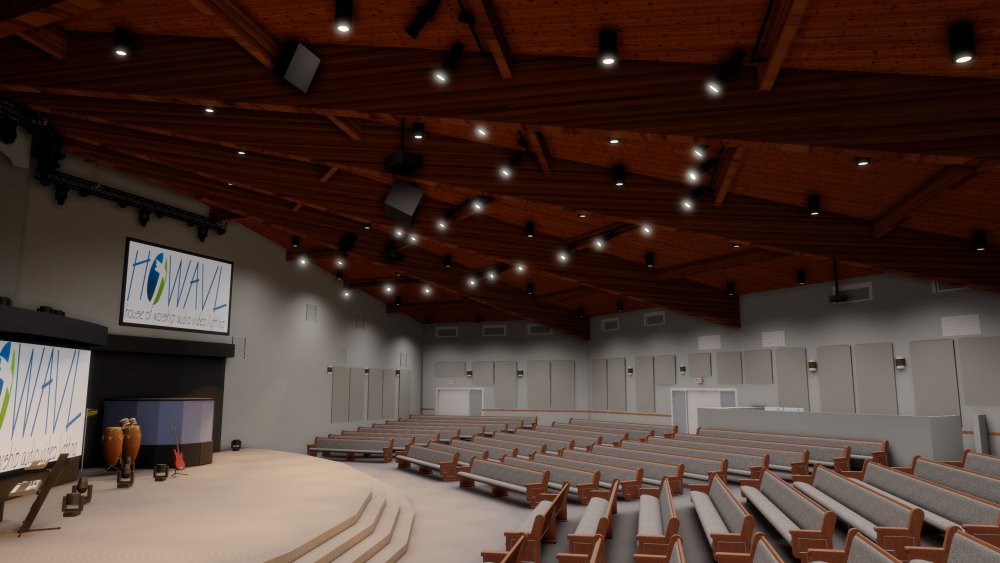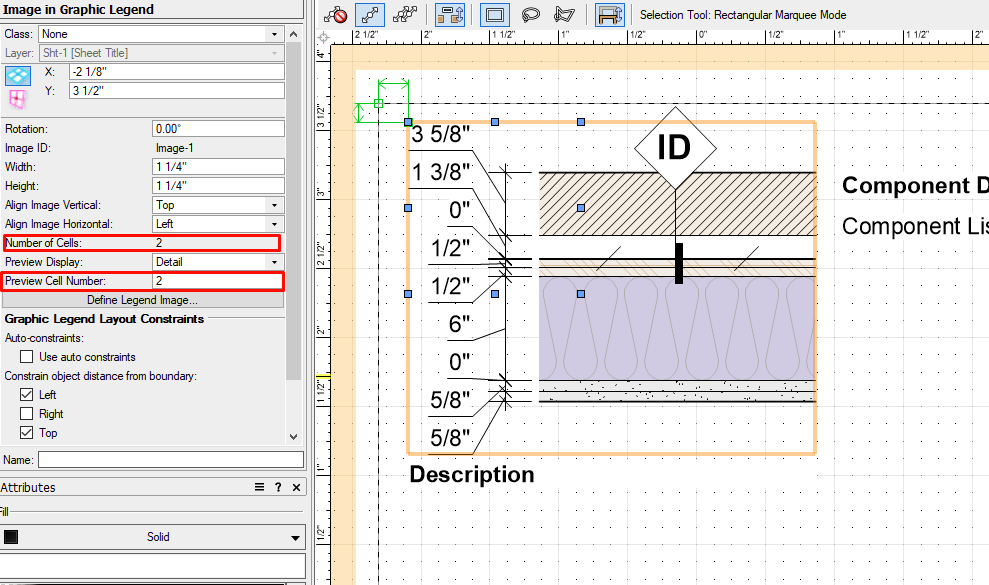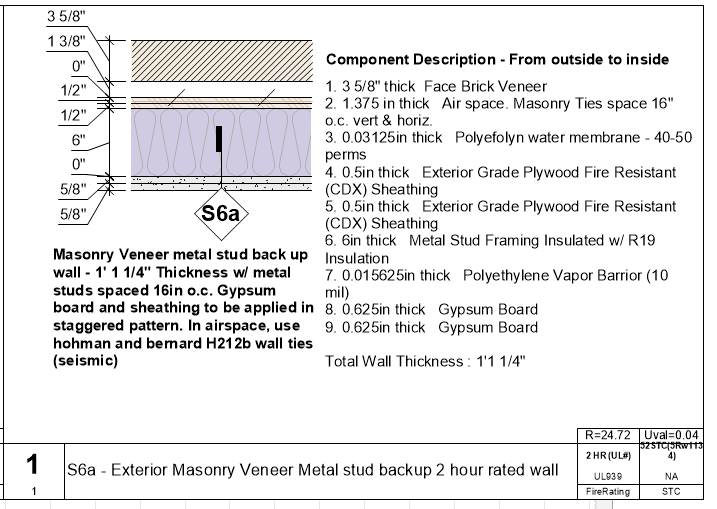Search the Community
Showing results for 'import illustrator' in content posted in Wishlist - Feature and Content Requests.
-
If I have imported an image or Pdf into a drawing; if I want to change it - I want to be able to right click it and have an option to change the pdf or image This is not possible now is it?
-
One of the nice things about Vectorworks is the built in color library and picker. However, I run into trouble and time consuming labor when I need to match colors not provided in the shipped product. Many programs have access to color palettes not in Vectorworks and I suspect many of us have developed palettes in Adobe or Affinity's product lines. Further, web based tools publish colors used on websites or online pickers that can be exported to .xml. I would like to have the ability to import color palettes in order to avoid recreating them, thus saving time and being more accurate.
-
I think this has always been possible, unless I'm not fully understanding the context of your post. You should be able to drop in .xml files into your User Folder > Libraries > Defaults > Color Palettes. That being said, I have no idea if these .xml files are coded/formatted in any sort of standard way or if they're Vectorworks-specific. My only custom palettes are ones I created in Vectorworks, so perhaps your wish for a more robust "Import" command is well-wished for. Do you have an example of a color palette from another software that you could upload here?
-
Of course this will be different for everyone, but the way I use colour in Vectorworks is different from something like Affinity photo. In a photo editing/painting/drawing app I will frequently be looking for lots of different colours and wanting to adjust them quite closely. In Vectorworks I am usually more interested in keeping the number of different colours under control and to a minimum. For example in some documents I might only want red and black. And it's actually quite easily to unintentionally have two slightly different reds in circulation on the same document. In the "Classic Vectorworks Colours" pallette which is "standard red"? Is it the one in slot 8 along the first row, or the first one in row 2? It doesn't necessarily matter much - but if I've chosen one, I have to remember which one it was, for the next time I come to pick it. Ok, so I should probably go to the "active document" button after the first time I select it, but sometimes I am lazy. Or maybe I have imported something from another document in the meantime, and so there is more than one red in the "active document" list. In any case what I really want, is an easy way to choose and name colours, and then have these displayed in a list to pick from. I know I can make a custom palette but that's a bit cumbersome and buried in submenus. And I often want a document-specific list of named colours. As I've not tried VW2023 yet I don't know if it's improved things in that regard. As a more general point (and I think it's been requested before) really what would be good would be the ability to manage colours as "styles" at least to some extent. So that I can define a colour for, say, "deciduous tree green", apply it to all the relevant objects in a file, then later change my mind about exactly what tone of green I want to use, edit the definition of "deciduous tree green" and have all instances in the file update. While some of that can be achieved using class definitions, that falls down if, for example, you are using viewport over-rides. A style based approach would also be better for controlling things when elements are imported from other files. For example, I import something that also has colour "deciduous tree green", and VW can ask me whether I want to replace all instances with the new or old version, or create a duplicate, and so on. (None of this is to say that a decent colour wheel picker would not be welcome - it would be, but in terms of the hierarchy of getting to things through menus etc, I would have it a bit down the list. And I agree entirely about the slider previews as per the OP)
-
I design AVL systems exclusively for churches, many of which still have pews or are installing pews in their worship spaces. The seating tool is GREAT for chairs, and it would be wonderful if there were a way to program this tool to integrate pews into the design rather than chairs. Attached is a rendering of a project I am currently working on. I find that it is easier to build the PEW's in Sketchup Pro, modify the sides I need, and then import each file one by one into my VW project. This takes a bit of time, but even more cumbersome is dealing with an elevated floor plan having to manually adjust the heights. If there were a way to do all of this in the seating arrangement tool, that would be a lifesaver! Thank you Brad Lyons
-
When importing DWG we can import multiple DWGs into one VW file. When referencing a VW file (the VW equivalent of 'importing' a VW file) or copying and pasting, we can't. When we want to copy data from multiple VW files we can't simply 'import' multiple files at the same time by dragging and dropping on to the Reference dialog (a la Microstation) for example. Have a situation now where we have received 50 or so DWGs from the MEP. Have imported them separately, and have removed extraneous data (mainly our out-of-date data sent back to us...) and now want to amalgamate all the data into one file for easy of use and referencing. Some means of copying layers from multiple files into one file would be useful. While the import multiple DWG process is useful, as you know with DWGs emanating from a certain BIM solution, DWGs are usually huge and need a massive amount of editing to be useable so this is only useful on small amounts of data. A Vectorworks-biased solution is needed.
-
using ODAs DGN Import SDK
zoomer replied to zoomer's question in Wishlist - Feature and Content Requests
Thanks @Emile Crassee for the like. Just want to add, about a year later, Bricscad had some more iterations of the ODA DGN libraries. Microstation was able to work with native DWG for decades and has, like VW, Parasolid modeling core. So I always thought MS includes easily interchangeable Solids. 2D is no problem. But I was a bit surprised how hard it was to convert MS Solids reasonably into DWG via ODA libraries and translators. I retry it every now and then in Bricscad. It got much better over the years, but with varying results for me. I still have my 2004 (?) MS License and it still runs on Windows 11. A simple MS to DWG Export still works so much better. (Which is basically lossless for geometry and even Render Materials come in great. By DWG not only to Bricscad but also VW) But of course I still would like VW to finally make use of, even the current ODA libraries, and also offer DGN import ! -
Notes Database Printing
Jeff Prince replied to Dick Jenkins's question in Wishlist - Feature and Content Requests
Just copy the txt or xml to your desktop. There are online converters for removing xml tags and converting to txt if saving a version out of VWX is not working for you. Import into Numbers will then be clean. -
Notes Database Printing
twk replied to Dick Jenkins's question in Wishlist - Feature and Content Requests
We don't generally print out our notes db, but this gave me an idea to use Excel's PowerQuery editor. So this for users who have access to Microsoft Excel. Using Excel, you can import data from an XML file, (and other formats, have not tested the Vectorworks txt format, should work as well, as its tab-delimited) Also, as this is referenced into Excel, any updates to the notes xml file through vectorworks will be updated in Excel without having to setup data connections, removing/reordering columns, etc ScreenRecording below. (I kept the NoteUUID etc, but that can be removed if you need to). Vectorworks XML DB to Excel.mp4 -
Notes Database Printing
Pat Stanford replied to Dick Jenkins's question in Wishlist - Feature and Content Requests
The Notes Database actually consists of a couple of text files depending on how you have it set up. The files that come with VW are stored in: Applications:Vectorworks XXXX:Libraries:Defaults:Notes. The same path but to your User folder and/or Workgroup folder may also have files in them. The default is two text filed. Callouts.txt and General Notes.txt. If you have created your own database they may be called something else. In these files each note is on a separate line as one long text string proceeded by a Note ID number. If you import a copy of those files into a word processor, with a little judicious Find and Replace and formatting you should be able to make a printable version fairly easily. I recommend that you don't try and edit the text files directly, but rather use the Notes Manager to actually make the changes. HTH -
Graphic Legend Feature request
Samuel Derenboim posted a question in Wishlist - Feature and Content Requests
Recently ran into a problem in graphic legend referencing. In abstract, I believe the graphic legend tool has the ability to potentially eliminate drawing wall type details by about 50% if not more! Currently I am trying to use the Graphic legend tool to essentially do just that - create details for all the wall types, floor types, symbol types etc...to be used for current and future project in our office. I have succeeded in the most import aspects - extracting component and material information from these elements. There are just a few things missing - a scaling reference (one shown in GRAPHICLEGEND scale) and a number sequence for image cell numbers. It seems they already autopopulate the numbers given that each image can be previewed seperately as image cells (see below). These number can then be used as detail callout numbers from the plan (not necessarily referenced, but indicated / recorded). I think this would be a huge timesaver for many people here. DATATAG COMPONENT CALLOUTS.vwx My wish is to be able to extract this information into the dynamic text properties (i.e. #WS_Objectdata(GraphicLegend#, scale) or something similar, and #WS_Objectdata(Graphiclegend,cell number) or something similar. But here is the prefinal result! I'm attaching my reference file to show the remaining information that can be extracted from PIO's.-
- 4
-

-
- graphic legend
- incrementing value
- (and 3 more)
-
Modernised Workgroup Referencing
Christiaan replied to Christiaan's question in Wishlist - Feature and Content Requests
Yeah, we don't experience this anymore because we almost exclusively use the layer import method. With Project Sharing we don't find ourselves using the design layer viewport method. We use Sheet Layer Section Viewports for our elevation drawings and we're placing the tags in the Annotation layer of these, which at first is fine in a WGR file, but when you update the reference the Data Tags no longer know what object they were tagged to and go blank. The new Data Tag is superior in many ways and there are quite a few problems associated with the legacy window id and 3D model elevations: They get hidden behind other objects (e.g. columns); and you can't adjust their position individually They become difficult or impossible to read if the window is not at right angles to the elevation (e.g. a triangular bay windows, or part of the building that is not at right angles) They're rastered images rather than crisp font You can see them edge-on at the flanks of an elevation and have to use elaborate Classes to be able to control visibility (the more complex the building shape the more elaborate the Class scheme becomes) That's only how big it is if we keep everything in one file. In practice we divide up into multiple files—generally drawing groups (floor plans, sections, etc), using Layer Import WGRing. And anything that's incompatible with WGRing (e.g. window tags in elevation) we keep the associated sheets in the model file (which increases the size of the model file and interrupts the logical grouping of sheets into drawing groups). Yes, I'm easy either way—maybe leaning toward a single file because it's less to manage—but in practice we're forced to split the files up. How do you mean rebuild it? We make use of shaded/openGL elevations these days, even for some construction drawings. And we use renderworks elevations for planning conditions for instance. These would normally be in a separate WGR file but we had an issue with the foliage tool (as mentioned above) so we keep them in the model file too. So these contribute quite a bit to the size of the files. Our model file was about 600 MB, but with all elevations (including for planning conditions) it now weighs in at 1.5 GB. Our floor plans file weighs in at 440 MB.- 15 replies
-
- wgr
- workgroup referencing
-
(and 3 more)
Tagged with:
-

Better typographical control
DSmith2300 replied to DSmith2300's question in Wishlist - Feature and Content Requests
AutoCAD LT handle text a LOT better than VW, and it's nowhere close to something like Illustrator etc. It wouldn't take very many 'features' to improve VW control. -
Better typographical control
zoomer replied to DSmith2300's question in Wishlist - Feature and Content Requests
I think I fully understand your needs. But I don't think any of the CADs I ever worked had even that VW Tracking Feature. And I am not so firm with Illustrator (replacements) usage as I seldom use it. But I am agreeing that, especially VW with its 2D Layout capabilities, should be the first App to offer such Typography capabilities. -
Twinmotion Plugin + Sync
chaz replied to Tom Klaber's question in Wishlist - Feature and Content Requests
@rb-arch Last night I re-exported from VW and updated the import in TM. I realized I had some layers off in VW and went back and turned them on and re-exported. When I updated TM again, I lost the textures that had been on layers that were missing on the last update. So I closed TM without saving, reopened it and then updated the import so that it had the accurate update without the inaccurate one. Normally I set up VW with all the layers and classes I need on in TM and save a View so that I can always go to that View before I update the C4D export and avoid exports missing things. I'm still using TM19 at this point. I've found 2020 will hang when trying to import a lot of my files while 2019 can successfully import. -
Import and edit .eps or .svg files?
Brian(J) replied to CalebOtis's question in Wishlist - Feature and Content Requests
I understand that the Italian VW distributor includes an Import SVG plugin (VSM file) in the programs he sells, created by this developer: https://fitplot.it/vwplugins/exportSVG.html -
Dxf leader lines import
Workplane Depth posted a question in Wishlist - Feature and Content Requests
Hi. On import dxf leader lines are ungrouped and no longer considered to be leader lines. Could dxf files with leader when imported be maintained as a Vectorworks leader. At least the option provided, if it does create an appearance change? Regards -
Hi there, I've used several other professional CAD packages over the years. All CAD packages have weaknesses. I've only been using Vectorworks now for about a month (to access plant database and better graphics) but I've quickly learnt to really dislike worksheets. They have cost me enormous amounts of time... and I still haven't find a way to achieve what I need. The user experience is like playing in Windows 3.1. What is the use of BIM thinking if you can't get the info layed out onto a sheet! With Vectorworks, if any worksheet list is longer than whatever sheet size you want to put it on, good luck! Really? Is it really expected that BIM lists should always be shorter than the sheet you are trying to put them on? - Worksheets cannot crop over several pages, so you have to resort to time-wasting, complicated viewport creating (or export a PDF only to re-import it and fiddle with it). Copying a viewport and then re-defining its boundaries results in the copied viewport going blank. I have a plant schedule that is up to 20 pages long. Do I have to create 20 viewports? What happens if I add in one more plant and my whole viewport hack gets miss-aligned? .... I'm literally spending days on this. - You cannot rotate a worksheet (why not?) The rotate menu option appears, but when you use it ... nothing. - If the text is placed vertically in the worksheet, it can no longer wrap to the cell. (I spent the best part of a day trying to make a worksheet on its side to see if it would be easier to get the layout I need) - if you rotate an image (by 90 deg) in a cell, it disappears. If you rotate it by 10 deg you can see the direction it is going in. Why offer a rotation for images if the image moves out of the cell? Other CAD packages I have used (like Archicad) will effortlessly re-organise spreadsheeted BIM data over multiple pages, literally in several seconds, just by dragging and changing the worksheet window. Will this be fixed? Please let me know. It is a deal breaker for me. Etienne
- 24 replies
-
- 12
-

-
Casing Profile Plug-In to Door/Window Tools
srashba posted a question in Wishlist - Feature and Content Requests
Hello, Can we add a feature to the Door and Window tools where we can select from the casing profile symbols and import them into the Trim function? This would be a game changer because I otherwise have to model the casing separately with an extrude along path. This might involve also having to include a window where we can tweak the orientation of the profile like we do for an extrude along path function. It would also be great to be able to offset said trim from the door opening, like in cases where we normally would have the trim 1/8"-1/4" from the Jamb. I also noticed a situation where I had a door within a particularly thick wall, but I kept the jamb narrower than the wall thickness as a design choice, and when I wanted to click on the Trim feature it did not automatically stick to the face of the thicker wall, but rather stuck to the face of the narrower jamb instead, so the trim was sitting in the middle of the wall. So if we could have an option to also offset the Trim away from the jamb that would be fantastic. With all of these added options to creating trim it would really speed up the process of adding final casing profile choices into a 3D model without having to create it all manually with the extrude along path tool, and integrating it really well with the features of the Door/Window Tools. Thanks! -
Casing Profile Plug-In to Door/Window Tools
srashba replied to srashba's question in Wishlist - Feature and Content Requests
Another related request - it would be great if we could add nosing profile options to the stair tool, as well as some panel customization options for the side of closed stairs below the stringer. This also goes for handrails and baluster posts as well, why can't we import profiles? I end up modeling stairs manually in the end because of these limitations to the stair tools, I can't be specific enough. -
is there a way to do this already? would be nice to import an export terrain data directly from dem's as this is becoming more availble. ray
-
A clean copy paste from illustrator to VW that preserves fidelity would be very helpful: from one vector software to another
-
'Find Text' that actually finds and shows text.
Jeff Prince replied to DSmith2300's question in Wishlist - Feature and Content Requests
Perhaps the easiest solution to your problem is to request the point file from the surveyor in .csv format. That's what they used to create their plan in all likelyhood. This would enable you to use Vectorworks "import tree survey" function and give you far greater control over the graphics and text used to depict the trees on plan. I do this all the time with great success. Further, you can browse their point file with a spreadsheet program and clean the data up to suit your purposes a lot faster than in Vectorworks. Surveyors commonly collect the 3d position of a tree along with some data like caliper size and species that can be much more valuable than a simple 2D drawing. -
'Find Text' that actually finds and shows text.
michaelk replied to DSmith2300's question in Wishlist - Feature and Content Requests
@DSmith2300 this can probably be written better. But I've always thought that a script that works ugly today is better than a pretty script next week. @Pat Stanford might be able to find the holes in my logic here. But this works. From the attached file import into your file [or better yet, a copy of your file] the worksheet "Crazy Text Worksheet" and the script palette WS Text. Recalculate the worksheet. If it gives you a warning about executing scripts, say Yes Always. In the left column you should see the text of every text object in the drawing. If this is too unwieldy, edit the criteria to only certain layers or classes or is currently selected or whatever. The second column is blank. In the that column type in the text you want it to be. It will change the text on the drawing and go to blank again. Let us know if this works. Get Text v2022.vwx -
Is there any way in Autocad (or Bricscad) to prevent that behavior of adding Prefixes to Layers of (external) References ? Because that is even annoying in Autocad World in Layer Palette. I don't get the idea behind. Can you elaborate a bit about how it is meant and to be used ? And I am not sure if ACAD treats them as separate Classes or not. If I can edit one of them to change all, or are they even meant to be editable ? In your case - already existing DWGs - you may need to repair it after VW import though. I think that should be an Option in the DWG Import Dialog, to collapse all $ Layer Duplicates or not.






