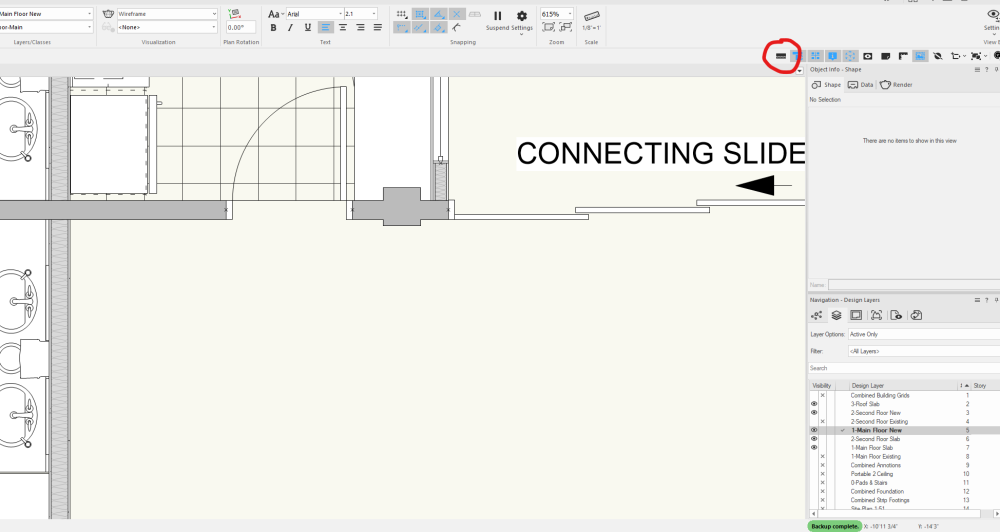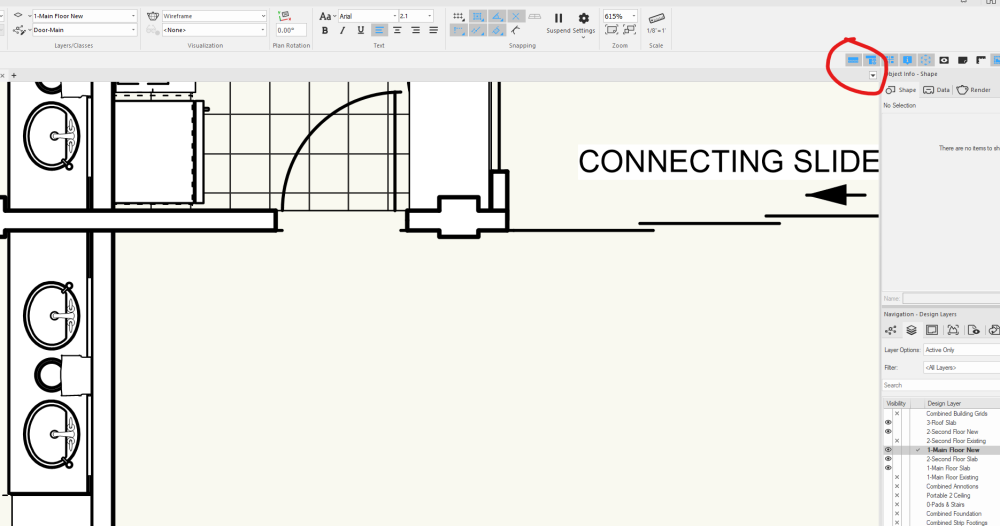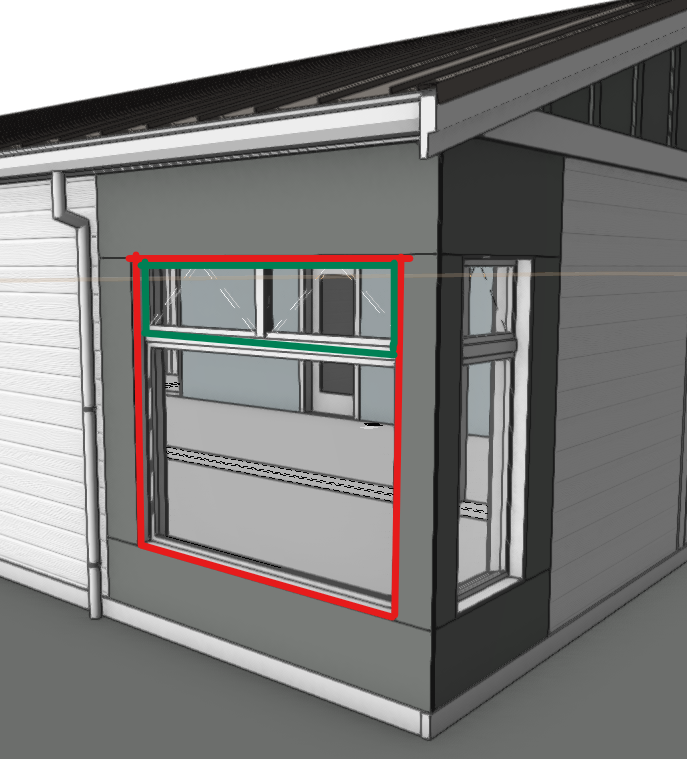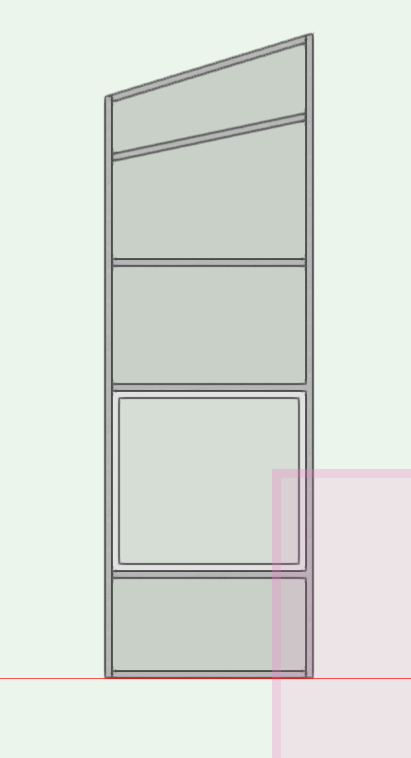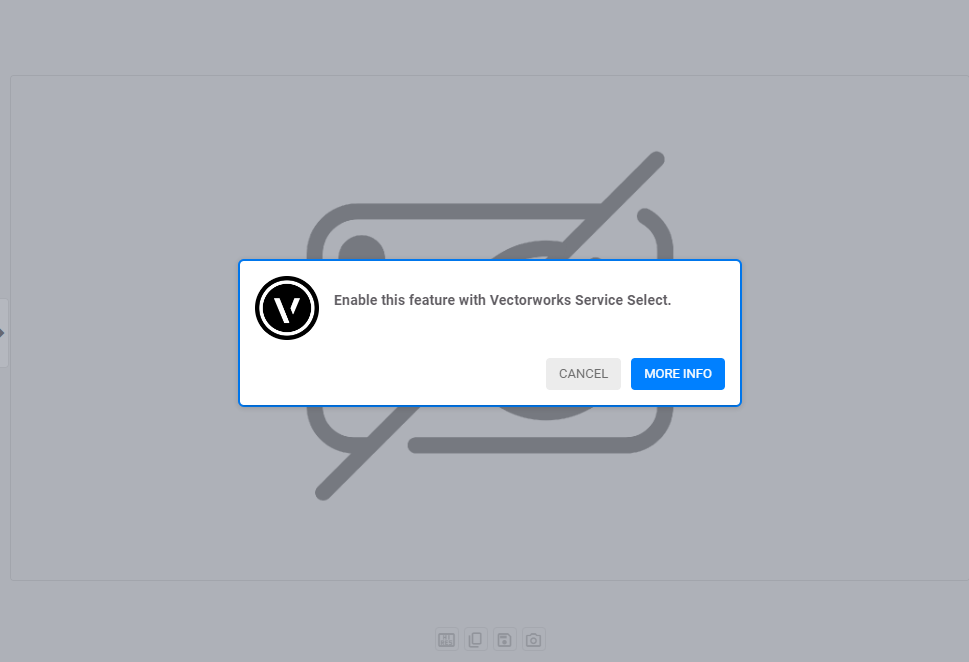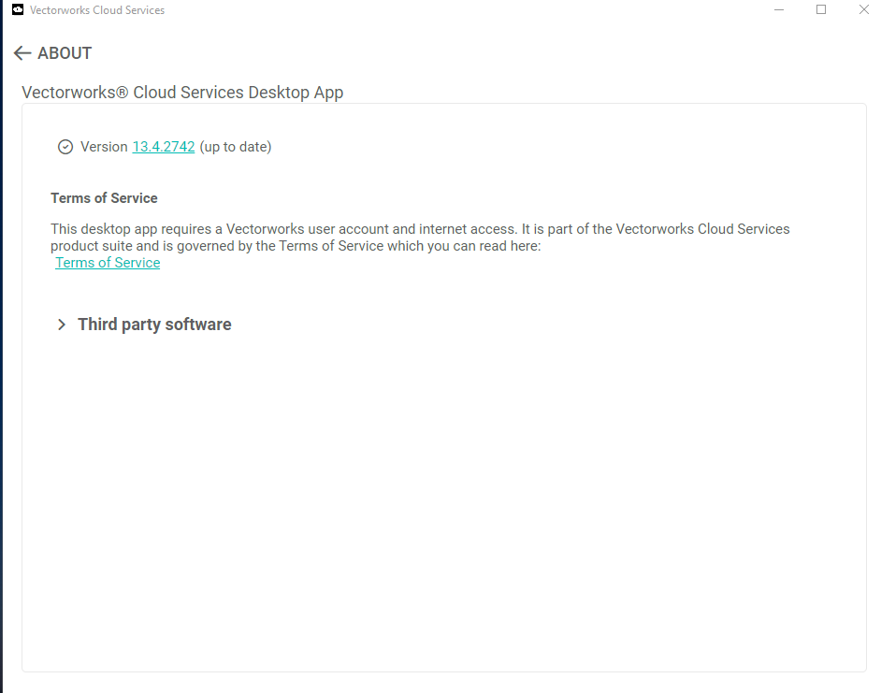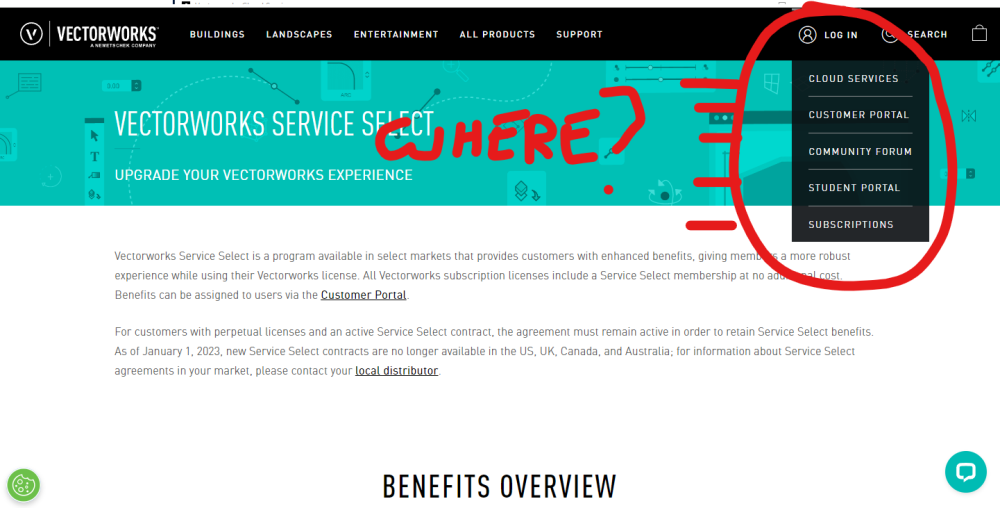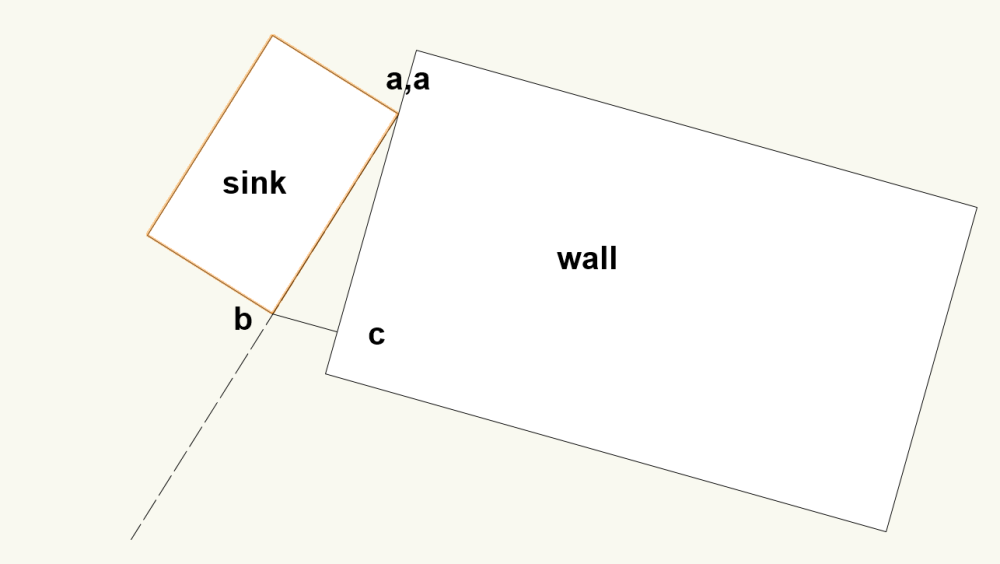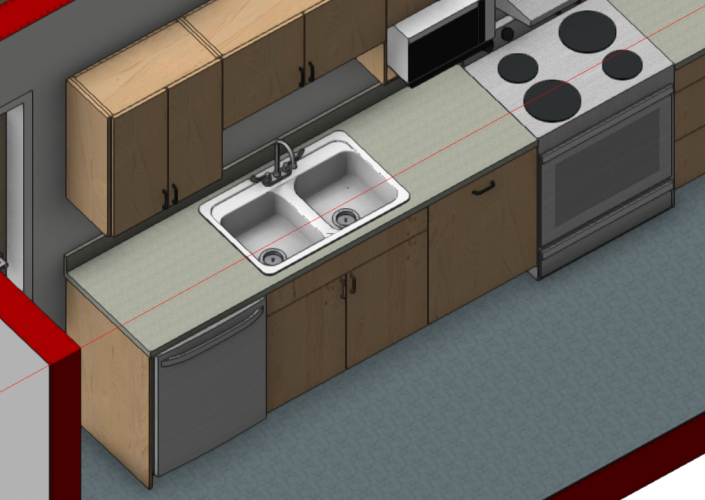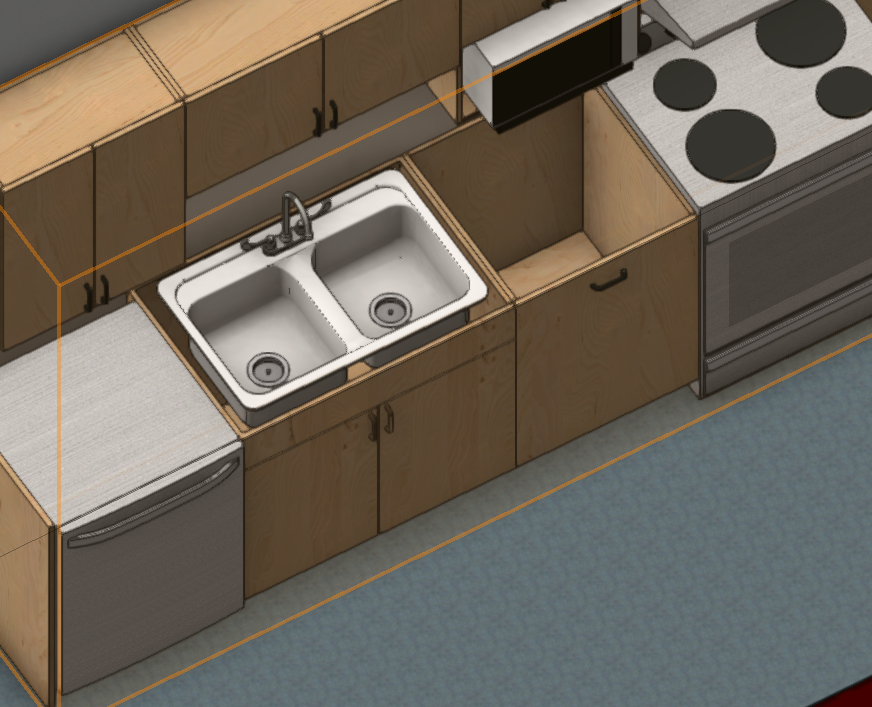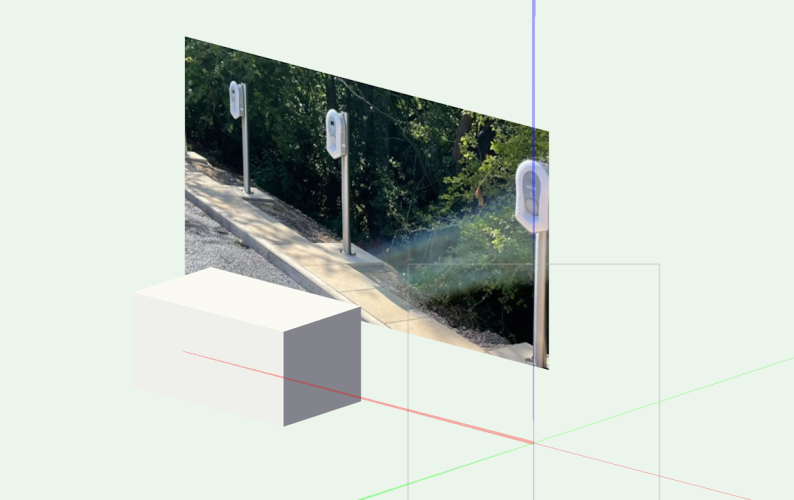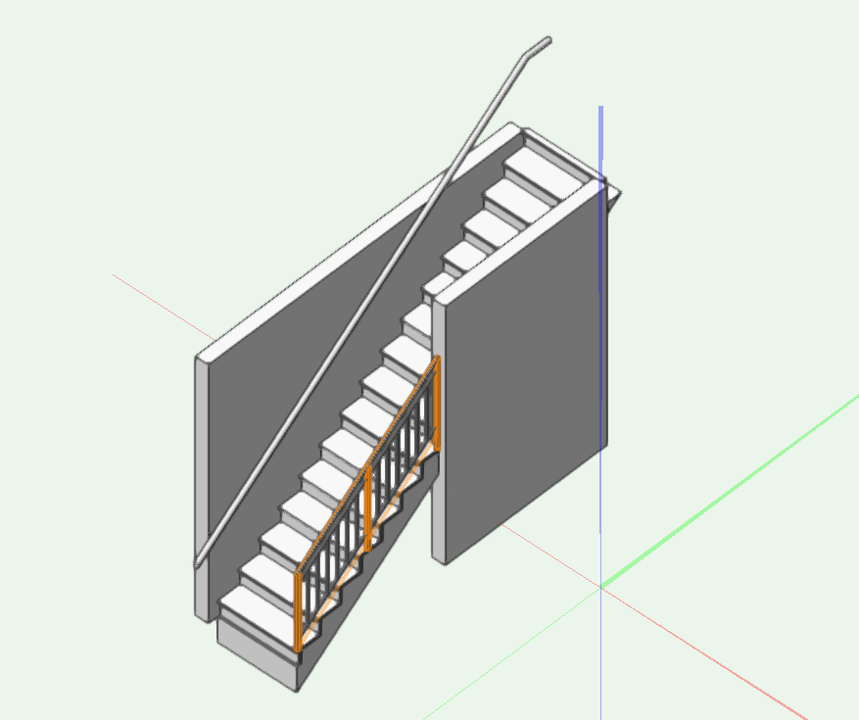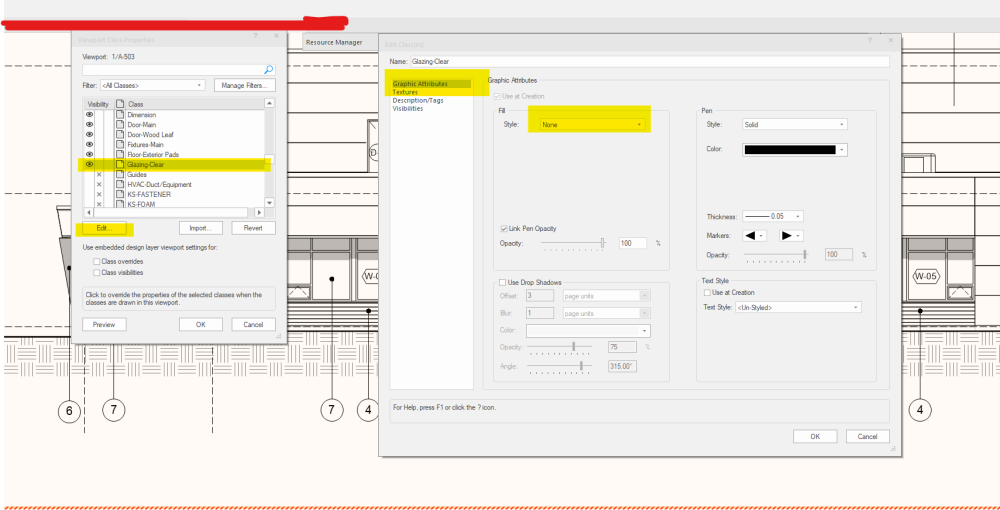
TomKen
Member-
Posts
231 -
Joined
-
Last visited
-
Check to see if your "Auto Display Detail Levels" is on or off. This controls the detail level for objects like windows walls and doors. Your signature doesn't show your VW version, for 2024 look top right under Quick Preference settings button. The attached screen shots show it turned on and off.
-
I've been playing around with the Photoshop AI Generative fill feature. It does exactly what you are asking for. It works great as it is non-destructive to your VW image. Simply select the area where you want something, describe it and hit enter.
-
This was just five minutes of playing around so please don't judge. And yes those are really big kids playing on the floor. I took a screenshot of the interior of a classroom shaded view in VW and brought it into Photoshop. In PS I was able to mask off areas and use prompts like mural on wall, ball on floor, child riding tricycle. What I like is that I can generate content in specific areas. With the VW AI Visualizer I'll generate an image and there will be parts that I like and other parts I don't. It would be nice to be able to ask mask off an area and say redo this section only.
- 1 reply
-
- 2
-

-
Attached find what I did for similar situation for a portable building. It uses two window objects, one inserted in the wall and one as a group. Stacked Window.vwx
-
Not sure if this is your issue or not. What I have found is if you copy, move or rotate an extrude you can edit the polyline in place. If you mirror an extrude you can no longer edit it in place.
-
Guardrail Infill "Rotate bars to diagonal" broke since last release.
TomKen replied to Catmansound's question in Troubleshooting
I see that as well for the railing tool. There is an option to rotate the bars but no place to set the rotation and when selected the bars disappear. There is a new fence tool in the site planning area and you can create the lattice you are looking for using that tool. Attached screen shot shows the lattice. You will need to adjust the settings to match your image. -
Architect's Sign Seal on Sheets - Easiest Method?
TomKen replied to Shortnort's topic in Architecture
You could just make a duplicate style of your title block in the resource manager. Title block style A with Arch stamp Title block style B with Eng. stamp -
- 1 reply
-
- 1
-

-
when I open the AI visualizer, the dialog box is blank?
TomKen replied to grant_PD's topic in AI Visualizer
@Dave Donley a computer reboot and checking my log-in status I got it to work. -
when I open the AI visualizer, the dialog box is blank?
TomKen replied to grant_PD's topic in AI Visualizer
I have AI Visualizer under the model tab, and I checked my cloud services app and it is the up to date. I select an elevation viewport and AI Visualizer. A screen pops up telling me I need activate it on my VSS account. I click on more and it brings me to the log in screen, now what? -
I wish there was an align tool in VW like in other programs where you pick line A then line B and the object moves to align to each other. For what you want to do I would drag one corner of the sink so that it snaps to the wall. Select the sink, select the rotate command Click on Point a,a Click on Point b, Rotate to point c, Hope that makes sense.
-
I had the exact same issue the other day. I solved it by creating an extrude over the shelf then using the subtract solids command to remove the shelf. I like that the cabinet tool in 2024 has greatly improved from previous versions. When does 2024 update 4 come out I don't see it as available yet.
-
The easiest way I've found to add an image to the background is to create an image prop. It is found under the Model pull down menu. Not sure if this tool is available in all versions of VW. You should include your VW version in your signature.
-
Are you using VW2024, if so this is easily done using the new railing tool in gravity mode. Something like this.
-
@LaureH, adding to what @Pat Stanford said. 1. Select your viewport 2.In OIP open the classes dialog. 3.Look for the class "Glazing-Clear" (the default unless you used something else) 4.Select edit to open the class settings dialog, depending on your render type you will need to change the fill to solid and/or the change the texture to something solid.


.thumb.jpeg.48a6fdc44e48c98b8e1b507e86e57e95.jpeg)
