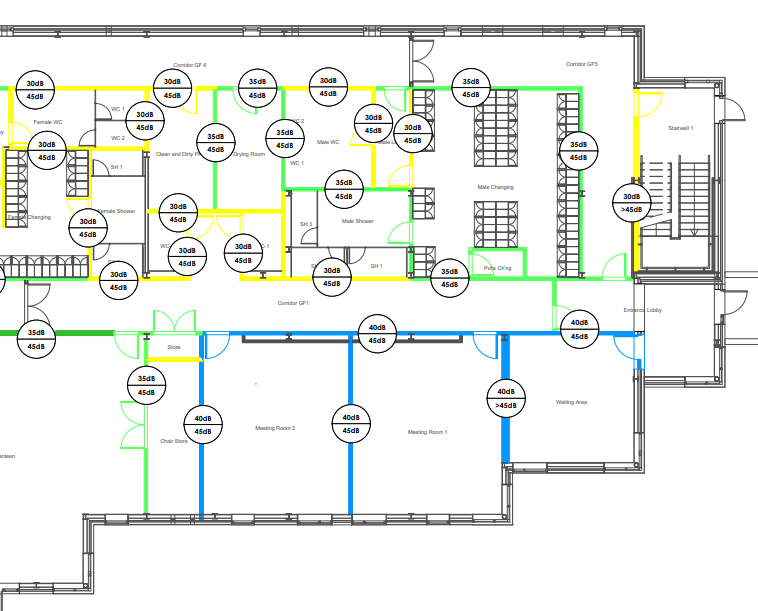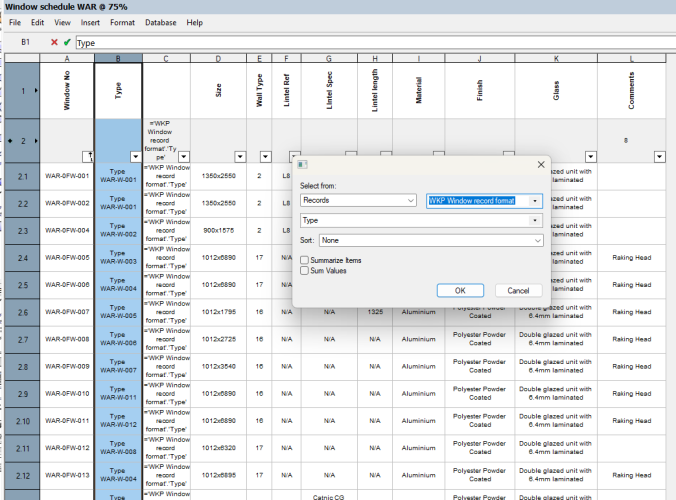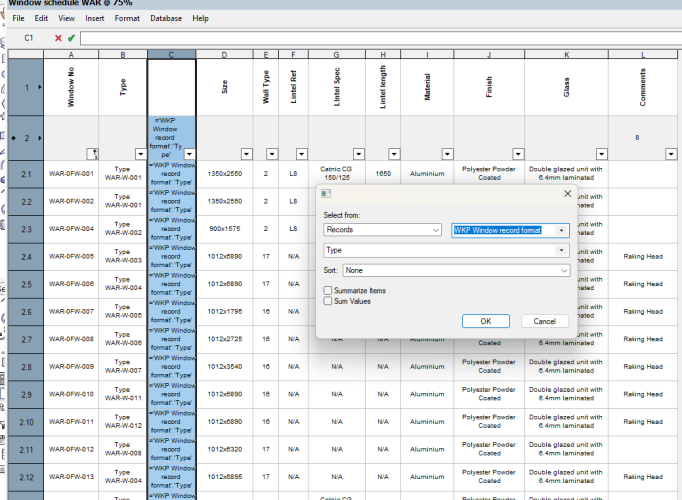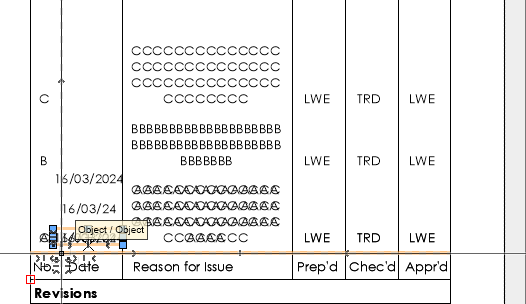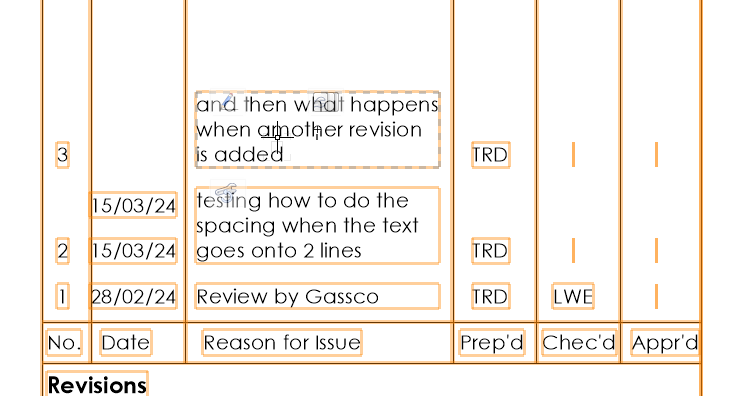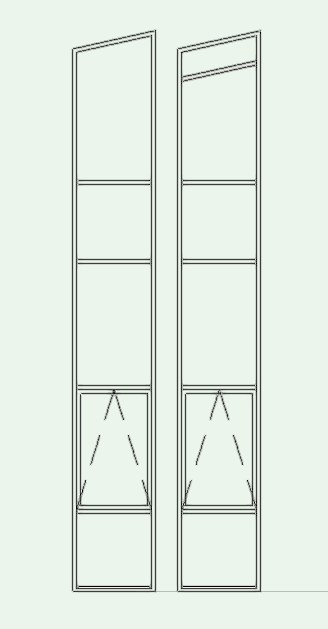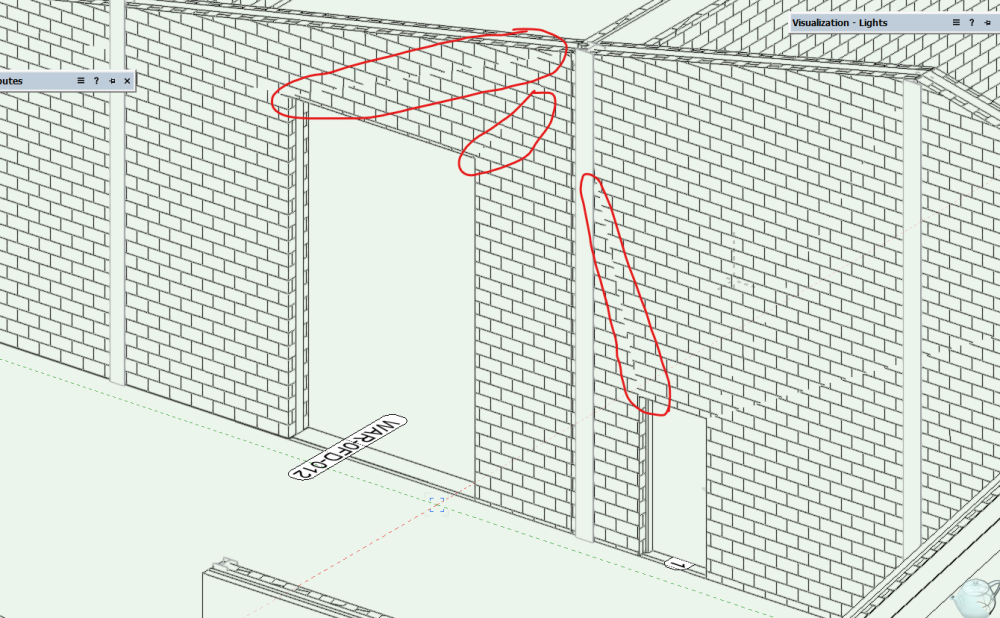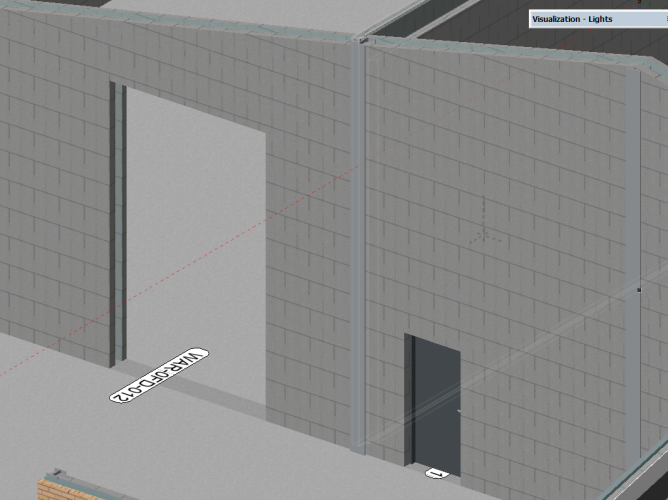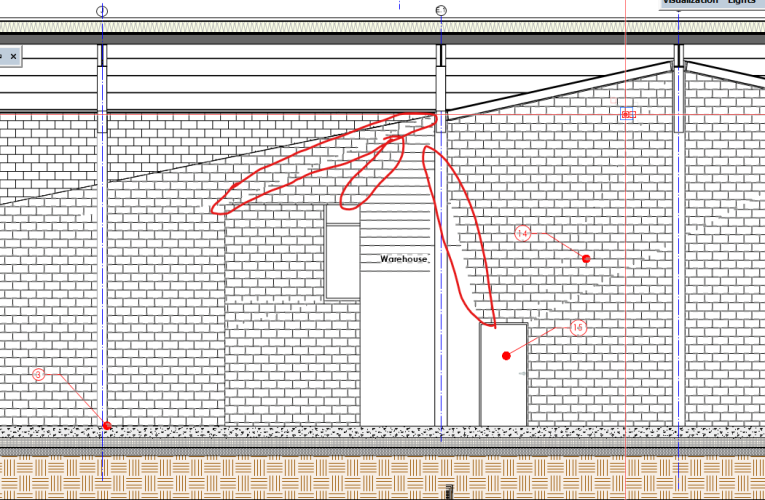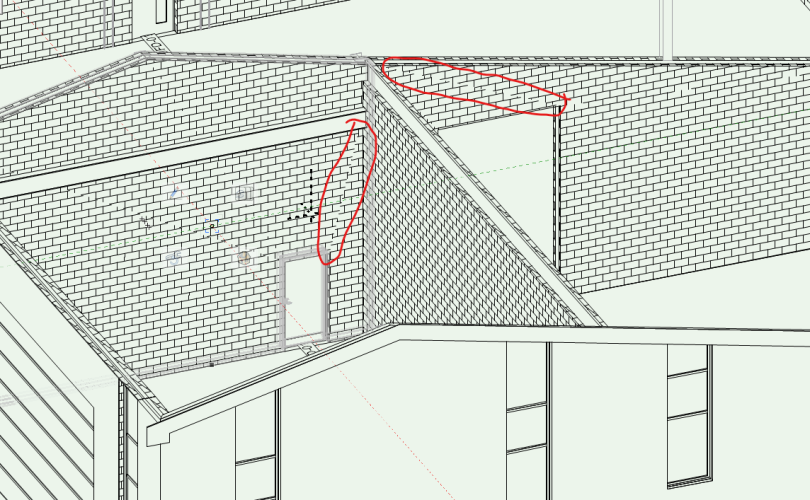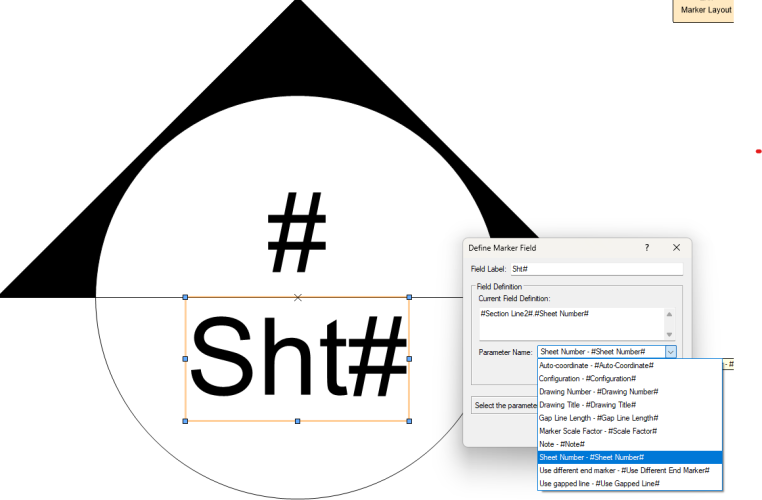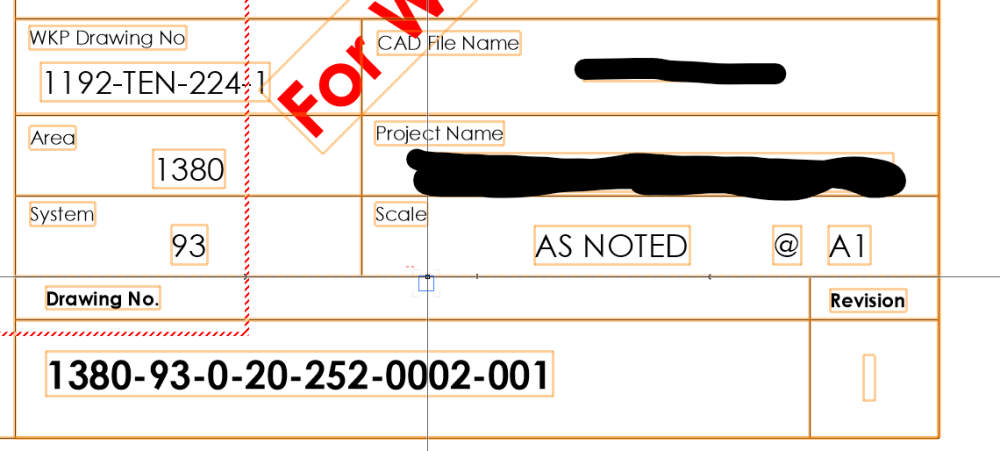-
Posts
160 -
Joined
-
Last visited
Reputation
17 GoodPersonal Information
-
Location
United Kingdom
Recent Profile Visitors
1,550 profile views
-
Alt + 0176 on a numeric keypad apparently...
-
Is there a way to type a degree angle symbol, the little 'o' above a number? There obviously is one as it appears on angular dimensions but I just want to add it to call out text... TIA
-
Is there a way to change the arror to be black rather than white with a black outline. I can change it in windows but VW overides these settings with it's own and I find it hard to see the white on white... eyes getting old..
-
Shared above Scott..
-
@Scott C. Parker See attached wall acoustics.zip
-
I have a viewport with coloured data tags, but when I export as a PDF, the colours are lost... Any ideas as to whats causing this and how to resolve? TIA
-
I created a window schedule populated from a record format and it all worked fine. However when I try to add another column for some reason it just displays the formula text rather than the information from the report. As an example I have tried duplicating a column which already works with another with identical references and it still doesn't work.. Any suggestion as what I might be doing wrong. I have created many similar schedules before and not had similar issues...
-
Sorted it.. there is a check box in the title block data that sets the text to align to top by default... Thanks
-
Tried Tom W's suggestion but even with all text blocks having bottom centre setting, still happens. Also, all are set for single spacing. I suppose this could be set for a set s distance but if the next revision was only 1 line the date would still be put, say, 4 lines above so the same problem in reverse...
-
I have an issue where whilst the revision no, description, and other info created from the revision data in the Title block manager, the date does not align, being regularly spaced up the column. If I go into the title block layout to edit the position, only the most recent revision is visible, so no way of alining manually... Any suggestions?
-
I have a window with a raking head (left hand side on sketch) and I want to add a transom at the same pitch 300mm below the head (RH Side). Can't work out how I can do this.. Any advice appreciated
-
Can we go back to having different colours for different versions of VW please. Using '23 and '24 at the same time and it would really help if they weren't both black and white!
- 1 reply
-
- 2
-

-
I have a model where the hatching attached as part of a material to a blockwork cavity wall leaf is becoming distorted in both the model and section viewport when in hidden line render mode. As can be seen in highlighted attached screenshots, the hatch breaks down and becomes off line in certain locations. There are wall peaks but these dont affect other similar walls... It seems to happen both sides of the wall, and appears to relate to door openings.. Any way of addressing this as looks terrible on drawing sheets. TIA
-
We have recently changed from a keeping all of our files on a physical server on the office network to Sharepoint, a cloud based storage system. Since then if I try to amend a callout via the Keynotes List I get a 'Database file could not be loaded' message. I can modify the note but it only applies to that sheet, not all of the instances of the note on other sheets. If I try to amend the individual callout in the viewport I get the same message but the edit callout box opens, and although I can then choose the 'Notes' file and go to the note text, if I edit it, it creates a new note number rather than amending the existing one... Also since the change over, when I start VW, I get a message telling me it can't find my resources file. Is there any way to reset VW to look for the notes and the resource files in the correct location?...
-
I am using a section line from the defaults, which is adding the drawing title as we normally find fine. On this scheme we have a seperate client drawing number, which I have included by adding a field to the sheet data, and referenced this on the title block from linked text. However, I don't seem to be able to reference the same text from the section line text, as the only option from the drop down menu only seems to allow the original 'sheet number' to be included. I have tried editing the text between the 2nd #'s to say 'Gassco Dwg no.' in the hope it would find that field but with no luck.. I could swap the numbers from the 'sheet number' and 'gassco dwg no' fields in the sheet data, and then modify the title block to suit, but would have to do this for every sheet, and there are a lot..... Any suggestions.






