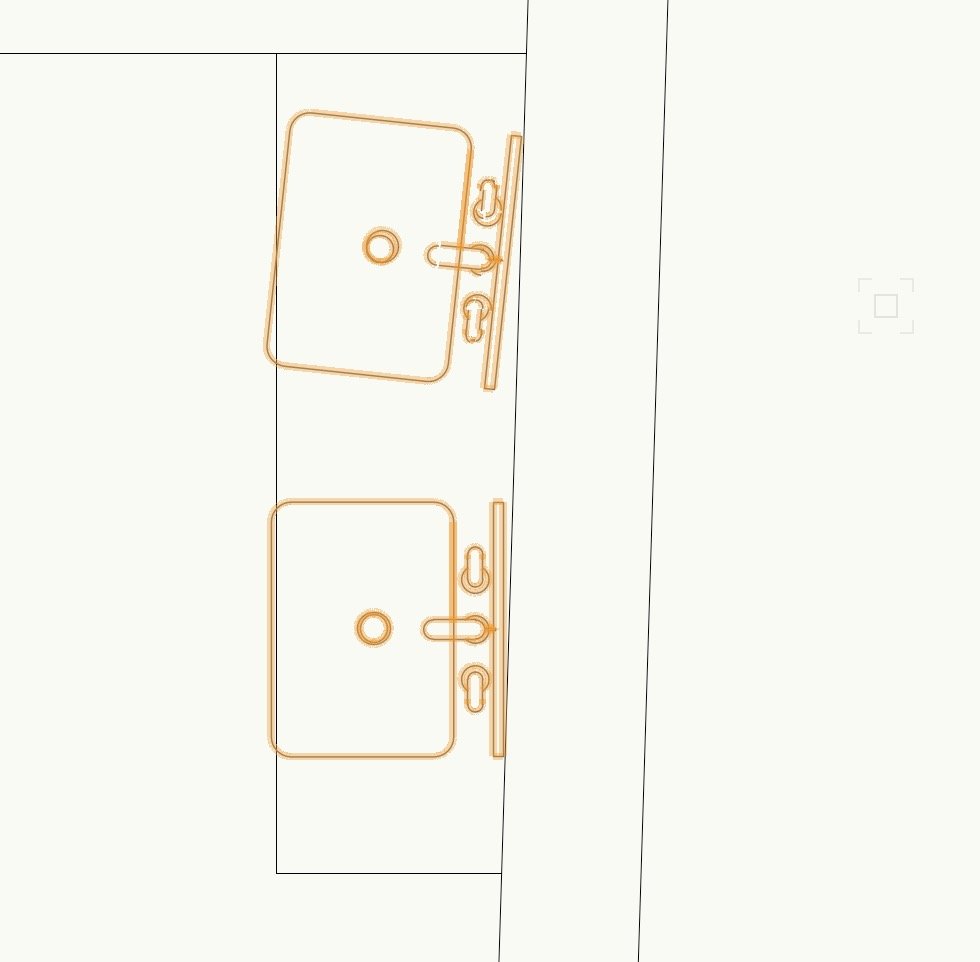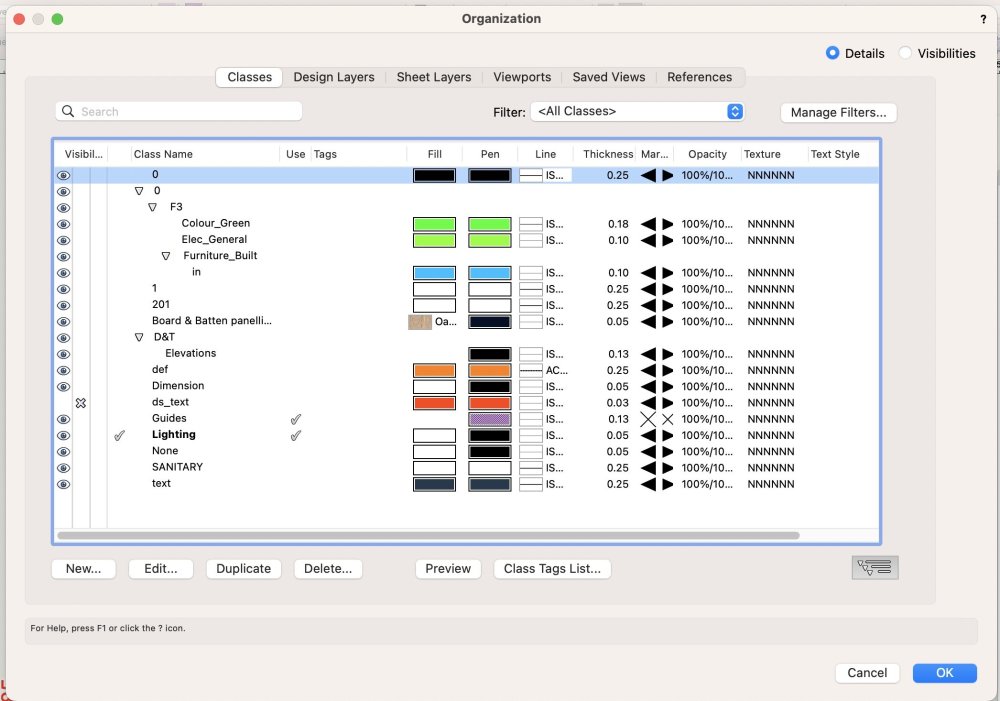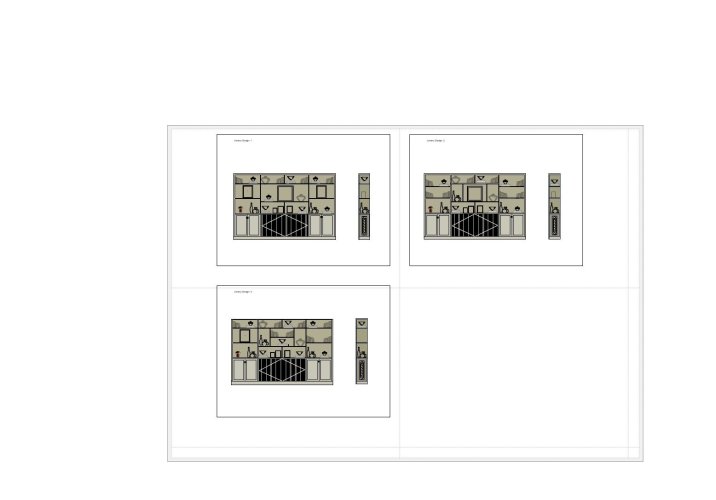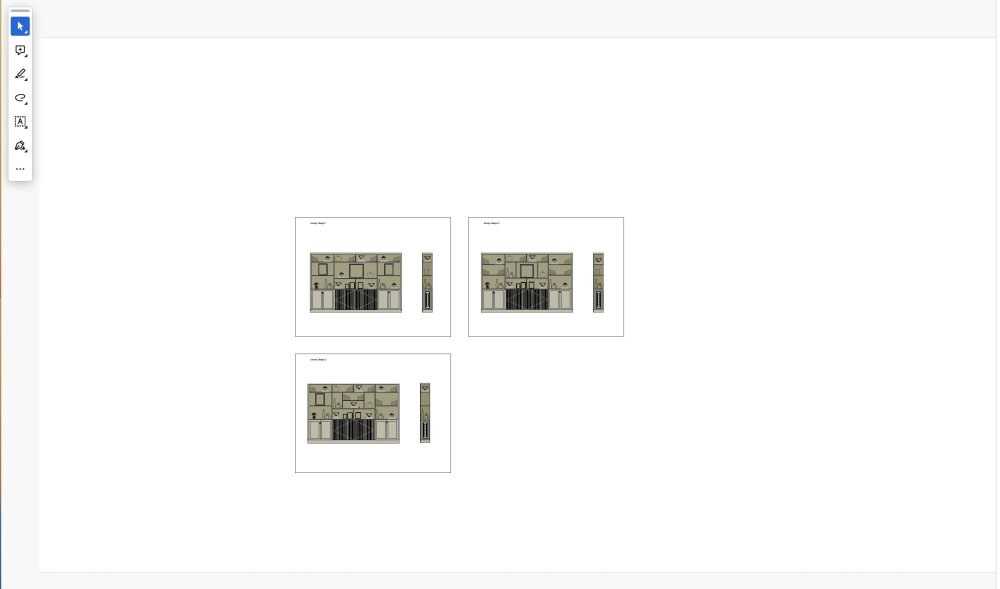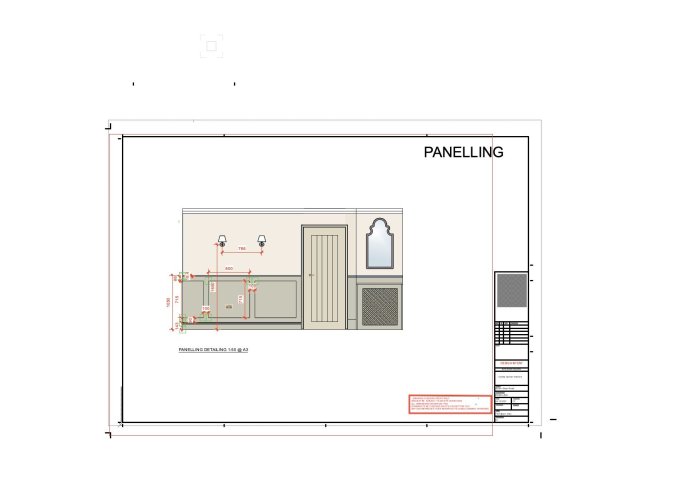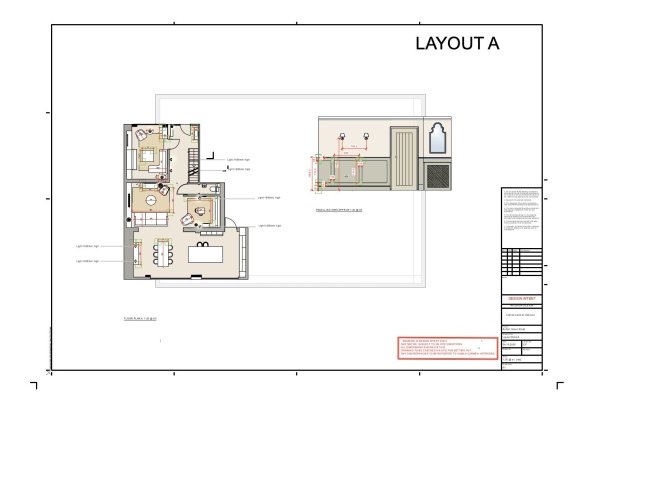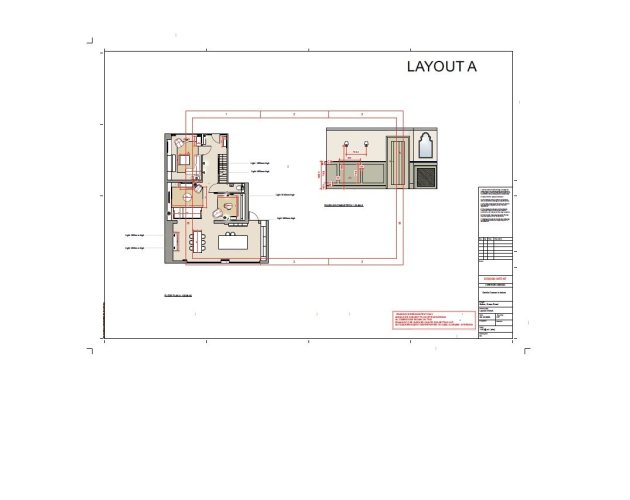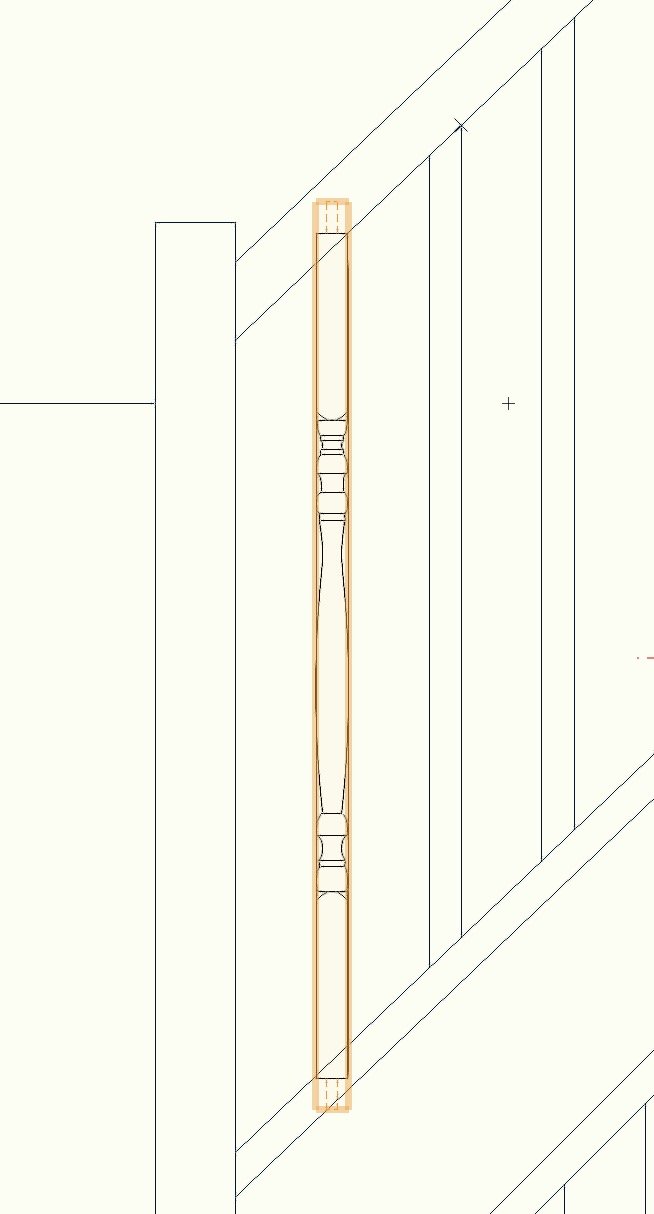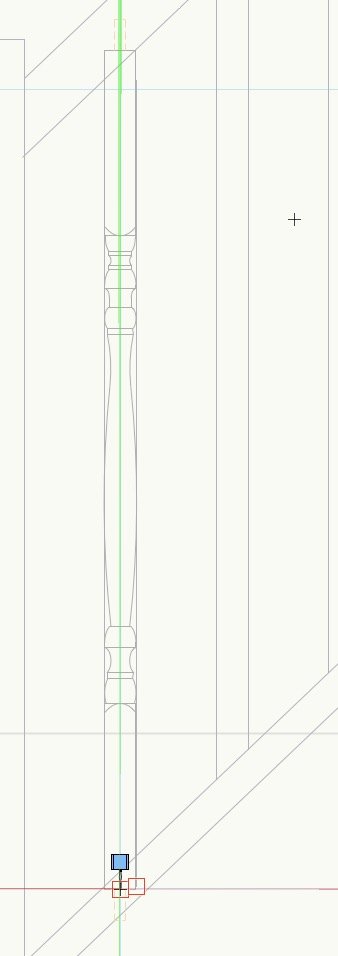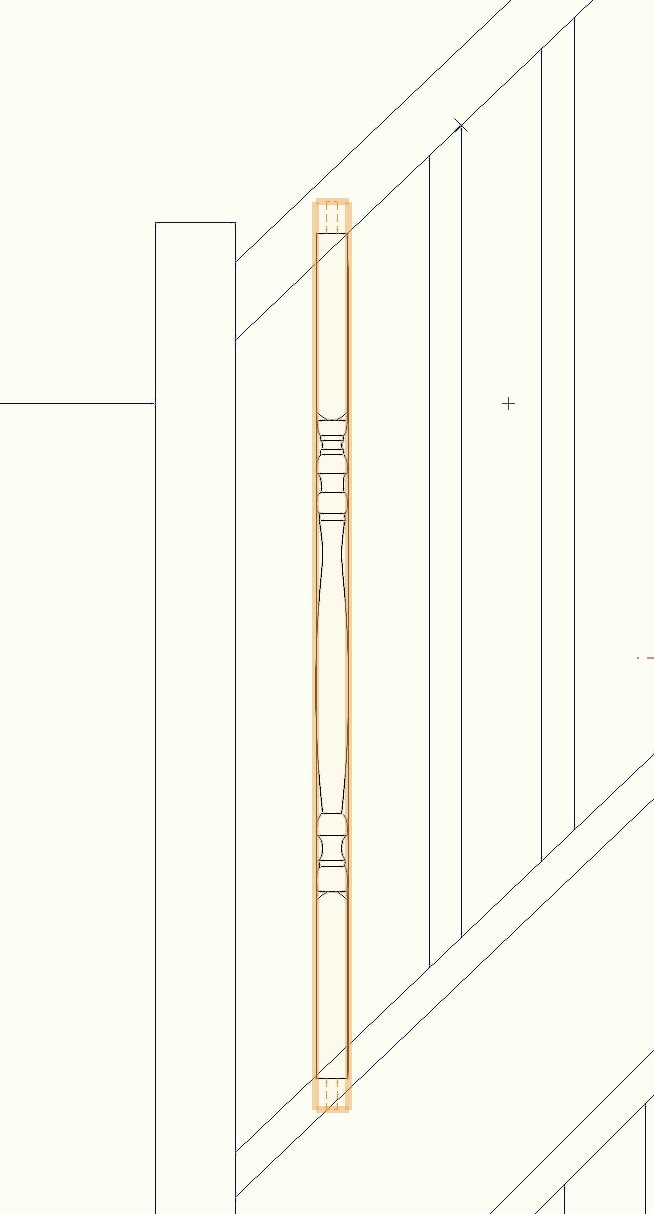
Camila85
Member-
Posts
25 -
Joined
-
Last visited
Reputation
7 NeutralPersonal Information
-
Location
United Kingdom
Recent Profile Visitors
The recent visitors block is disabled and is not being shown to other users.
-
Hi, I've annotated and dimensioned some drawings on my sheet layer - I entered into the viewport to do so as I was told this would help when changing the scale of my drawing. However, My drawings are 1:50 and when I try changing them to 1:100 all the dimensions are bunched up... Is there a way that I don't have to re-annotate the drawings and just have my dims/ text rescale automatically? Many thanks in advance
-
Hi, I'm currently designing a bathroom in an old property that has angled walls. I'm trying to design a vanity and want the sink to align to the wonky wall - this was pretty straightforward to achieve when I used autocad but I'm unfamiliar with how to do this in VW. I've tried modify - align/ distribute but I can't seem to get it to do what I need. I've watched numerous youtubes and it also doesn't seem to solve my issue... I'm sure I'm missing something fairly obvious, could anyone shed any light on how I can do this? The rotate tool also doesn't seem to get them to perfectly align either. Many thanks in advance
-
Hi, I have edited an existing title block to customise it to suit my own company which I'm using in Sheets. However, when I duplicate the information on the right side (drawing number etc) all seems to update to every sheet when I edit one. For example when I label a drawing 101 they all become 101. I tried ungrouping one of the sheets which worked but the rest don't seem to be able to and I can get them to be labelled uniquely. In sketchup there is an option when editing a symbol "make unique" which stops it updating any of the other duplicates, however I don't know how to do this is VW. I realise ungrouping is also problematic for future projects as it's easier to copy-paste when it's all together. I've attached my file, any help would be greatly appreciated. Rushdale CAD.vwx
-
How to reset classes from imported DWG files
Camila85 replied to Camila85's question in Troubleshooting
This was super helpful, thanks so much! -
How to reset classes from imported DWG files
Camila85 replied to Camila85's question in Troubleshooting
I ended up deleting the old classes one by one, however i've classed the lighting symbols but they dont seem to disappear when I turn off the visibility? I'm relatively new to Vectorworks, have attached the file if that makes more sense. Any help would be greatly appreciated! Rushdale CAD.vwx -
Hi, I've been working off a floor plan I imported from an architect who I assume has been working in autocad. I'm quite new to using classes but thought it would be useful for my lighting/ labels/ flooring patterns so I can turn them on and off without it looking too busy. I've assigned the lighting a new class called "lighting" however nothing seems to happen to the visibility when I turn it on / off. I can see there are load of random classes that are in my list from the imported doc, I feel like maybe items are in several classes/ symbols which is messing up my class assignment. Is there a way I can clear them of all their current assignments? many thanks
-
Hi, I'm trying to export some drawings which look like they fit in the page boundaries well but when I export them as a PDF the page looks huge and the drawings are tiny. Any advice?
-
How do you make Viewport outlines invisible on Sheets?
Camila85 replied to Camila85's question in Troubleshooting
Ah that worked and now I'm astounded I missed something so obvious haha. Thanking you! -
How do you make Viewport outlines invisible on Sheets?
Camila85 posted a question in Troubleshooting
Hi, I created a viewport on my design layer as a rectangle in a red pen (not realising it would be visible in my sheet layers). Now I have my info ready to export but every time I do the outline of the viewport is visible. I've been trying everything but can't seem to figure out how to make it invisible? Have done this on a few sheets so would love a workaround instead of having to re-do them all. Many thanks in advance -
Hi, I'm quite new to VW but I'm trying to export some drawings on a sheet layer but the size of the sheet was coming out A4. I changed file/ page set up and changed printable area to A3 ( which is what I need). However when I export there's a small grey box in the back which looks like a page boundary (and won't delete). Here's one screenshot of how it looks in VW and another showing how it exports (the grey box turns red). Any help on how I recitify this / get my page set up to A3 properly would be great. Thanks.
-
ahhh amazing, I don't know why that didn't seem to work for me before. So grateful thank you!
-
Symbol issue.vwx Yeah I think so... have attached the file here, maybe I'm missing something really obvious. It's the ornate spindle on the bannister... appreciate any tips
-
Yes I went to Modify>convert to group. The shortcut is command K (this also didn't work). Do you know how else I can convert it to a group instead of it being a symbol?
-
Hey Mark, thanks for taking the time to reply. I tried converting to group via Modify but it still seems to stay as a symbol and won't let me trim it... Not sure what I'm doing wrong here
-
Hi, I've imported a CAD block of a bannister spindle which came in the wrong size. I've resized it to roughly the length I need it to be but I need to trim the ends to make it fit into the bannister itself. I've entered the symbol to try and edit the original but once i'm "inside" the symbol the resized object isn't editable and there is a second tiny spindle which is editable (like the original imported one) but I can't see where it would need trimming as it's too small. Sorry new to VW and apologies for the numerous troubleshooting issues I have! I have looked online on on the online uni course but it doesn't have the answer.. some screenshots below that I hope illustrates what I'm talking about a bit better. In autocad I would have exploded the symbol and edited it but I can't seem to do that here


