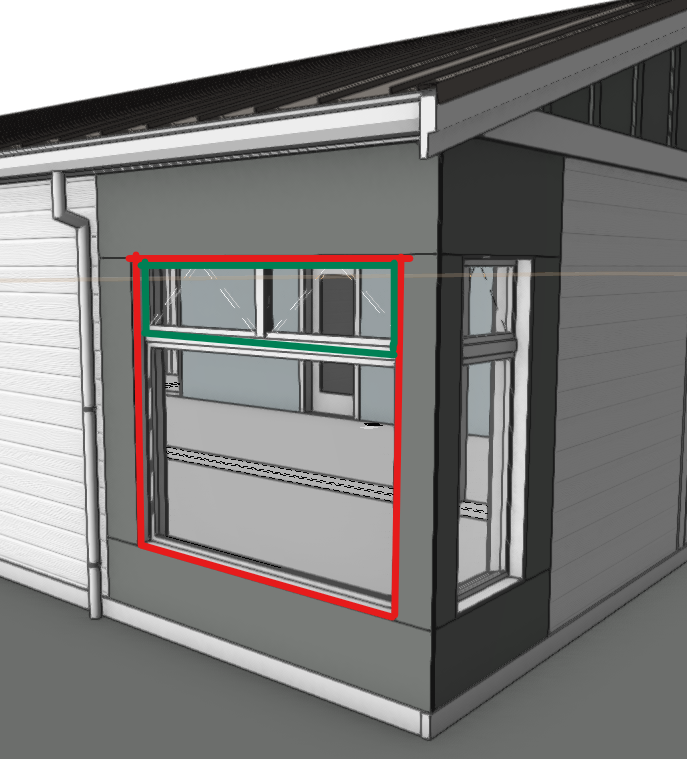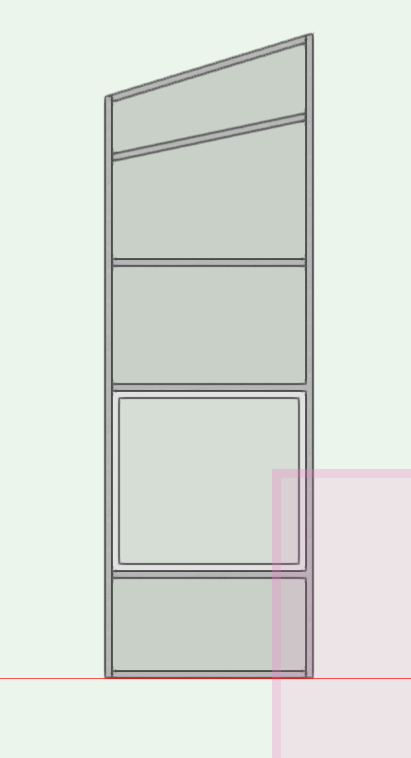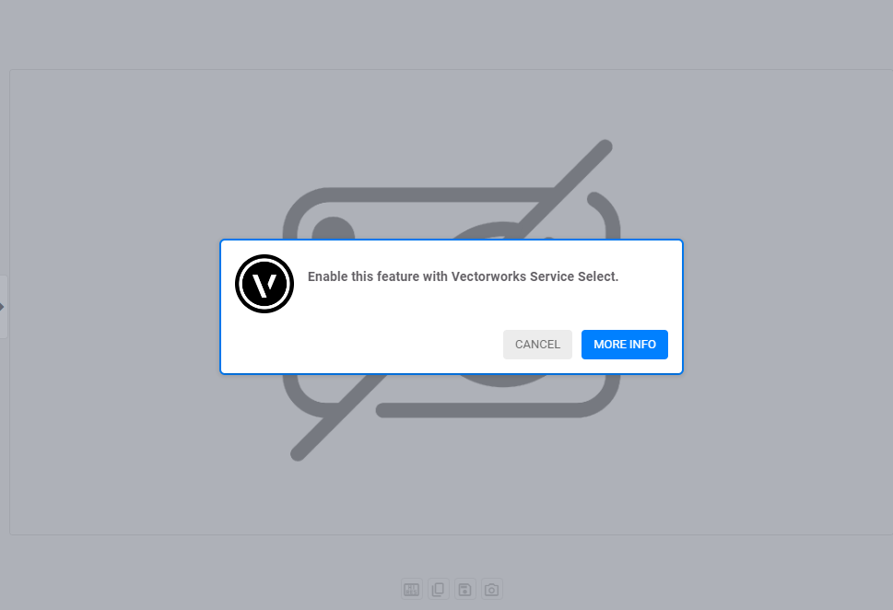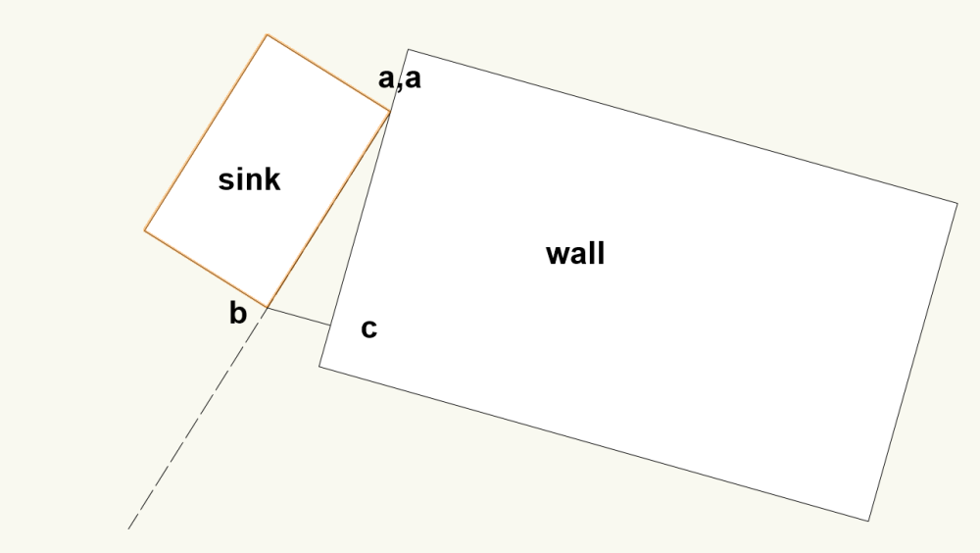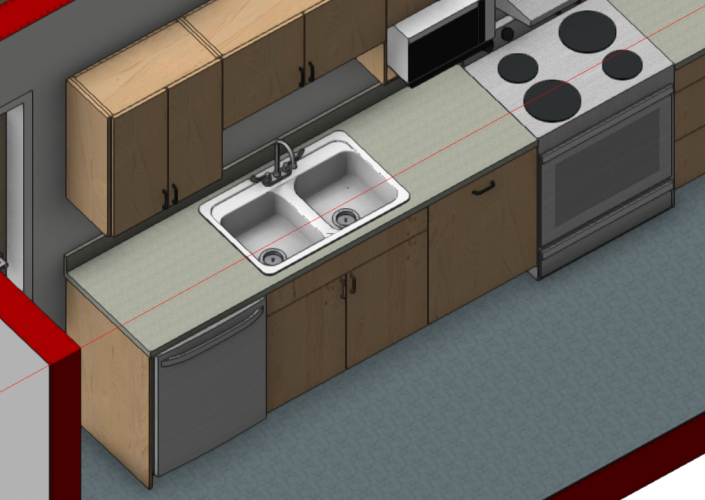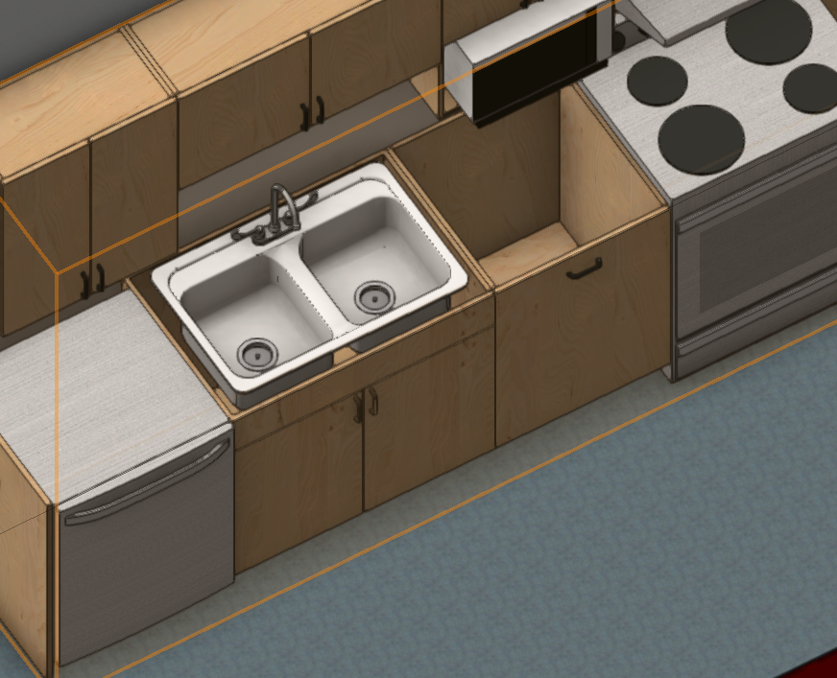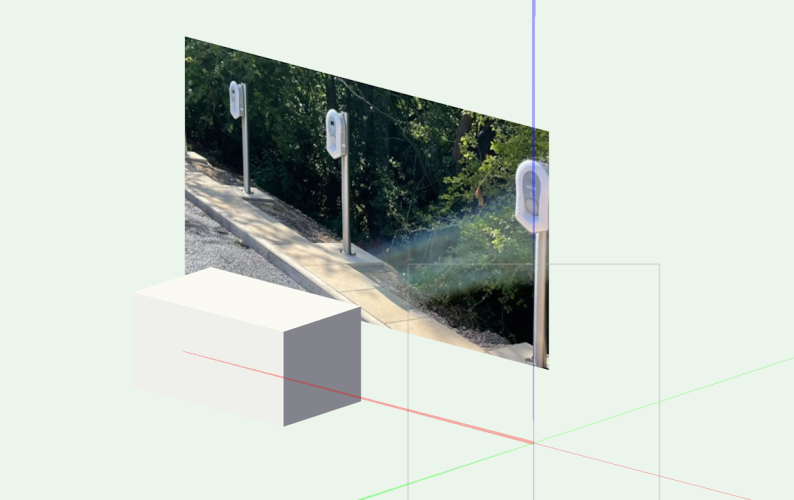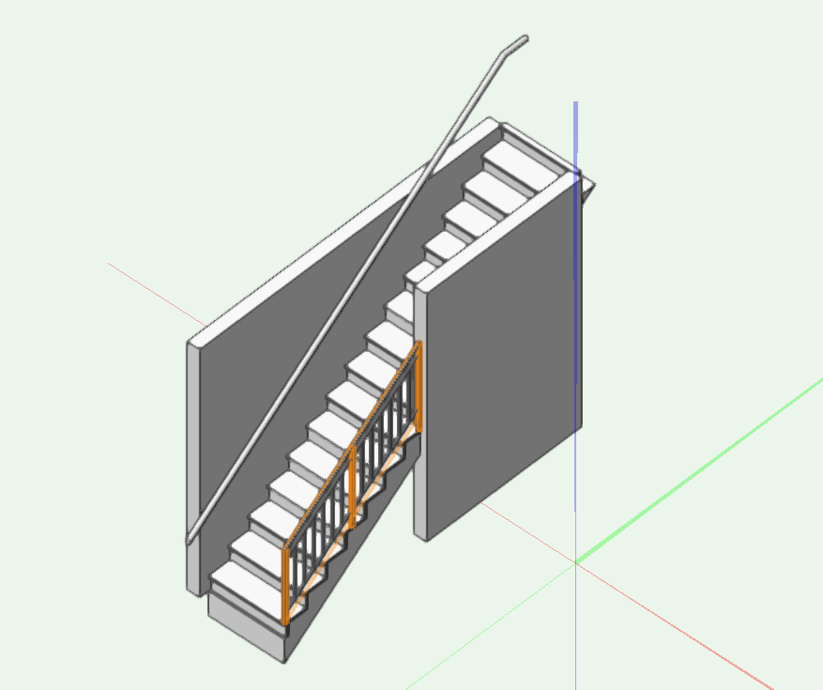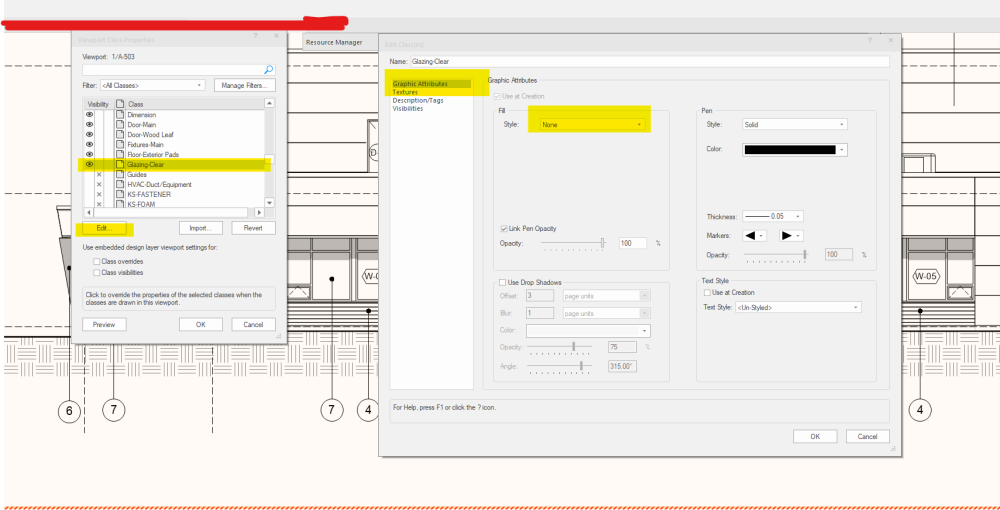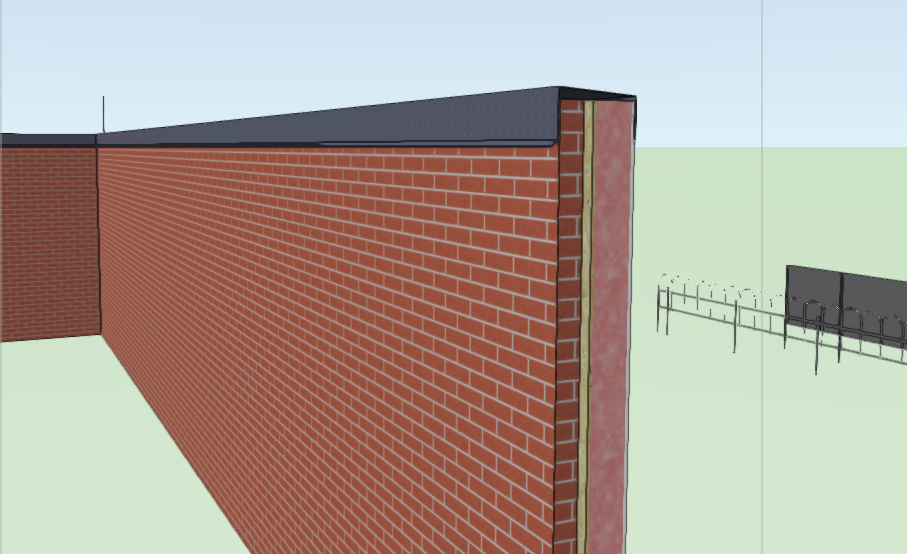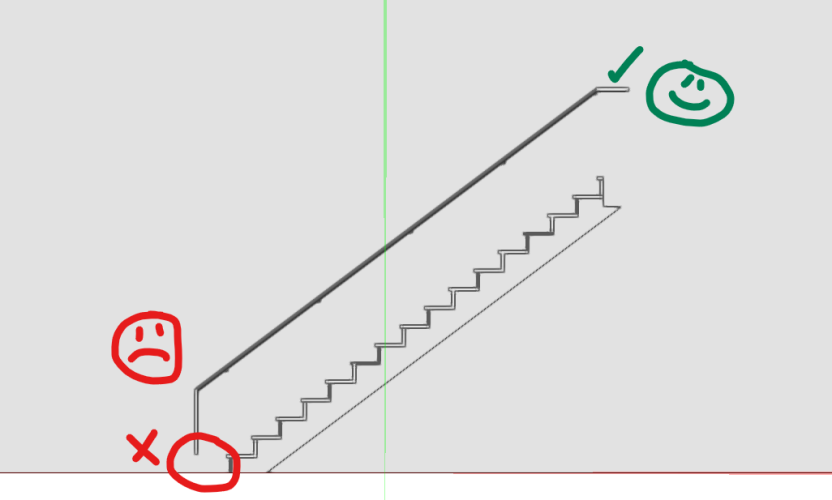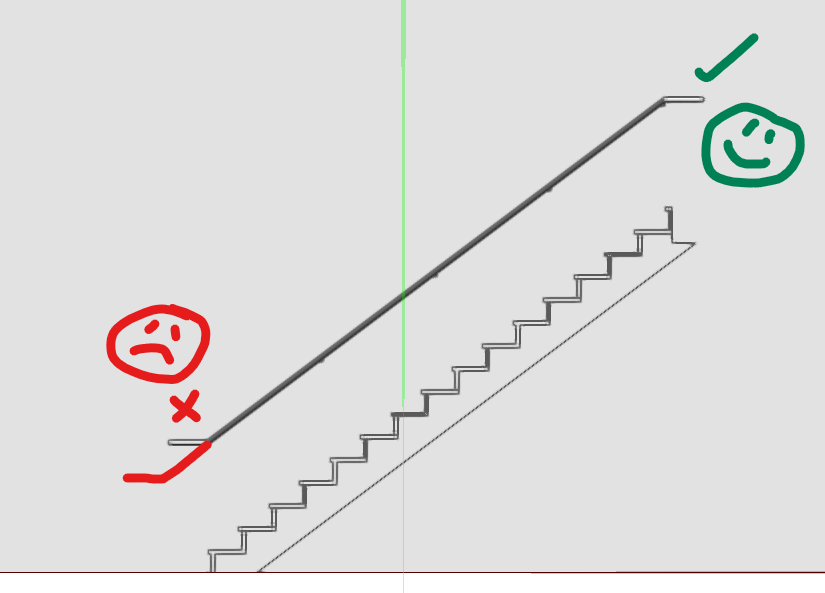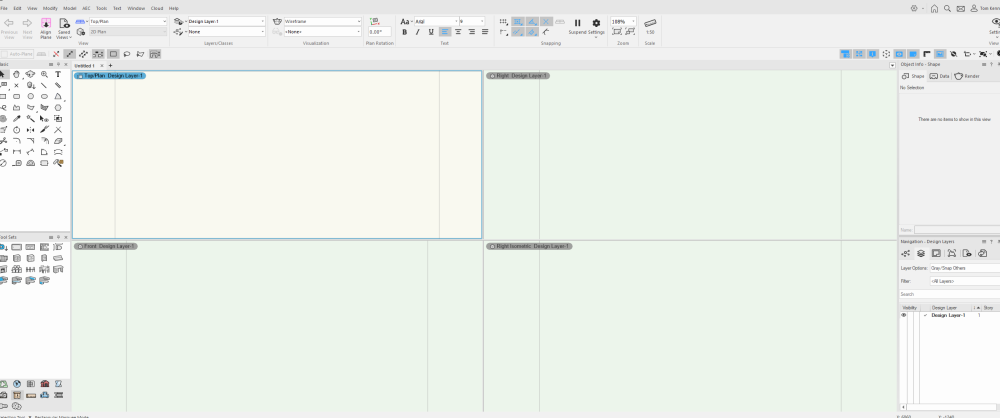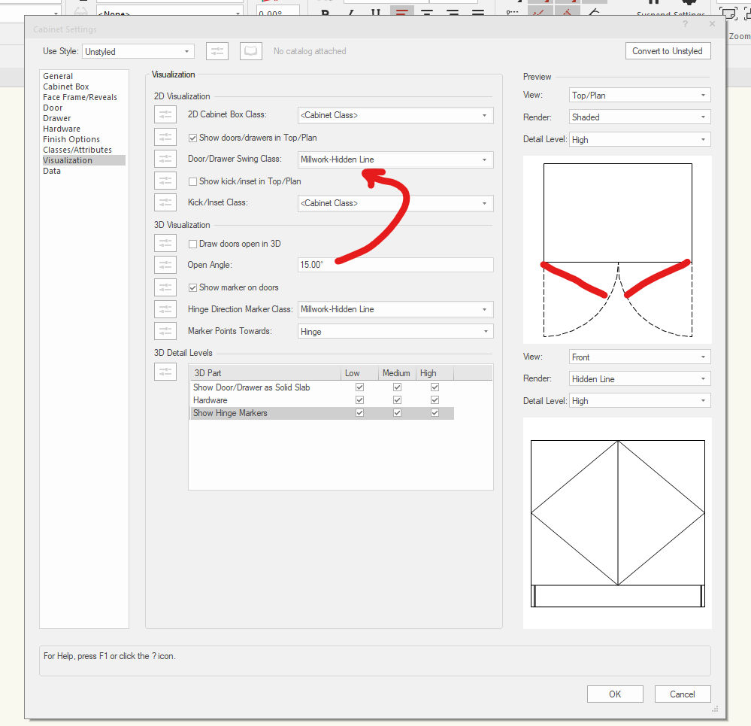
TomKen
Member-
Posts
228 -
Joined
-
Last visited
Content Type
Profiles
Forums
Events
Articles
Marionette
Store
Everything posted by TomKen
-
Attached find what I did for similar situation for a portable building. It uses two window objects, one inserted in the wall and one as a group. Stacked Window.vwx
-
Not sure if this is your issue or not. What I have found is if you copy, move or rotate an extrude you can edit the polyline in place. If you mirror an extrude you can no longer edit it in place.
-
Guardrail Infill "Rotate bars to diagonal" broke since last release.
TomKen replied to Catmansound's question in Troubleshooting
I see that as well for the railing tool. There is an option to rotate the bars but no place to set the rotation and when selected the bars disappear. There is a new fence tool in the site planning area and you can create the lattice you are looking for using that tool. Attached screen shot shows the lattice. You will need to adjust the settings to match your image. -
Architect's Sign Seal on Sheets - Easiest Method?
TomKen replied to Shortnort's topic in Architecture
You could just make a duplicate style of your title block in the resource manager. Title block style A with Arch stamp Title block style B with Eng. stamp -
- 1 reply
-
- 1
-

-
when I open the AI visualizer, the dialog box is blank?
TomKen replied to grant_PD's topic in AI Visualizer
@Dave Donley a computer reboot and checking my log-in status I got it to work. -
when I open the AI visualizer, the dialog box is blank?
TomKen replied to grant_PD's topic in AI Visualizer
I have AI Visualizer under the model tab, and I checked my cloud services app and it is the up to date. I select an elevation viewport and AI Visualizer. A screen pops up telling me I need activate it on my VSS account. I click on more and it brings me to the log in screen, now what? -
I wish there was an align tool in VW like in other programs where you pick line A then line B and the object moves to align to each other. For what you want to do I would drag one corner of the sink so that it snaps to the wall. Select the sink, select the rotate command Click on Point a,a Click on Point b, Rotate to point c, Hope that makes sense.
-
I had the exact same issue the other day. I solved it by creating an extrude over the shelf then using the subtract solids command to remove the shelf. I like that the cabinet tool in 2024 has greatly improved from previous versions. When does 2024 update 4 come out I don't see it as available yet.
-
The easiest way I've found to add an image to the background is to create an image prop. It is found under the Model pull down menu. Not sure if this tool is available in all versions of VW. You should include your VW version in your signature.
-
Are you using VW2024, if so this is easily done using the new railing tool in gravity mode. Something like this.
-
@LaureH, adding to what @Pat Stanford said. 1. Select your viewport 2.In OIP open the classes dialog. 3.Look for the class "Glazing-Clear" (the default unless you used something else) 4.Select edit to open the class settings dialog, depending on your render type you will need to change the fill to solid and/or the change the texture to something solid.
-
What are the differences between and 'issue' & a 'revision'?
TomKen replied to Liam-HEM's topic in Architecture
For me issued for would be the project phase of the drawings: Issued for coordination, issued for building permit, issued for tender, issued for construction etc. Revision would be: I've issued drawings for building permit but I've made a change to the drawings like moving an exit door. At least that is my understanding. Of course I've never used Revisions because my drawings are always perfect ;). -
I just watched the coffee break video on the fence tool. After watching this I got the idea that maybe I could use this tool instead of EAP to create parapet caps for walls. It looks really promising, as I could create a bunch of parapet cap profiles then create fence styles that I could store in my resource manager. The fence tool allows for control of how the object appears in 2D and 3D. Could also be used for baseboards and crown mouldings etc. Maybe VW could use the same programming to create a simplified version of the fence tool to create an EAP tool that allows you to select a profile to use from your resource manager.
-
Create multiple viewport in VW 2024 Architect disabled !!!
TomKen replied to Archistyles's topic in General Discussion
@Archistyles my bad. I just checked create multiple viewports is available in my VW2023 Architect version but not in VW2024. I don't personally use this command but seems odd to me that they would remove it. -
Big improvements for the handrails, but still needs some love unless I'm missing a setting somewhere. Handrail extensions at the top of run are 300mm, handrail extensions at the bottom of the run are 1 tread width + 300mm
- 1 reply
-
- 3
-

-
Create multiple viewport in VW 2024 Architect disabled !!!
TomKen replied to Archistyles's topic in General Discussion
-
@Tom W.That worked thanks.
-
During the UI interface webinar it was indicated that we would be able to change the icon color on the menu bar. How do we do this?
-
VW2024 Cabinet Tool Door Open angle
TomKen posted a question in Wishlist - Feature and Content Requests
Would like to be able to set the open angle of cabinet doors in 2D to angle other than 90deg. Same as we can for the Door tool. -
@Boh When I use an extrude along path for a parapet cap I turn it in hybrid object. It will then show as a solid in a top/plan view.
-
@digitalcarbon making icons bigger doesn't cure blindness.
-
Is there a way to rearrange the sort order of the top view bar in VW2024. I'm blind on my left side so I like to have the items I use the most on the right side of my screen.
- 25 replies
-
- 11
-

-

-
Looking forward to this. For us final millwork drawings will always come from fabricator. However I always show the millwork as BIM objects for my plans, sections and interior elevations on my projects. Hoping this will speed up the process.
-
Hyperlinks within text blocks - not possible in Vectorworks?
TomKen replied to line-weight's topic in General Discussion
I don't think you can embed the hyperlink into a text object. You can make the hyperlink label text whatever you want though.

