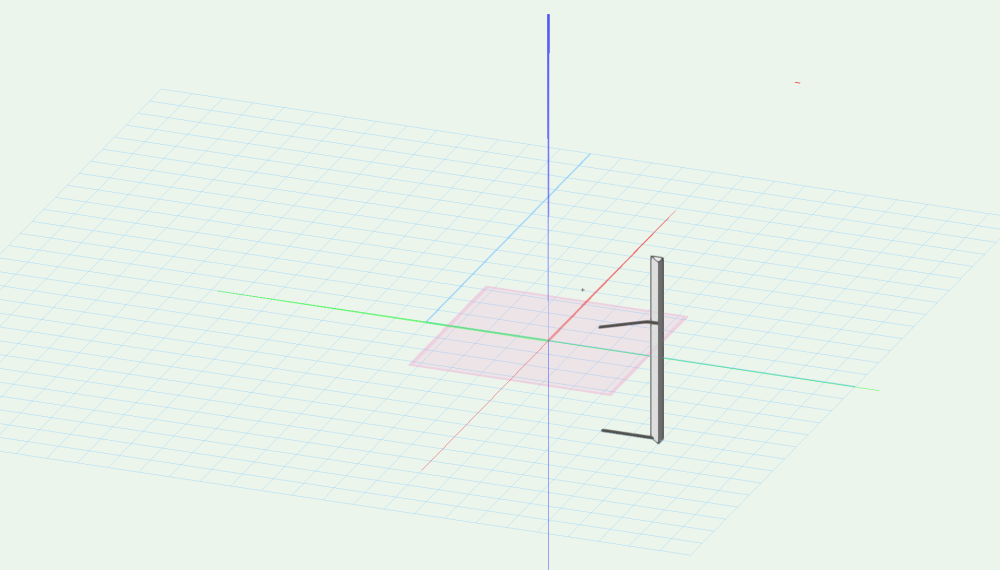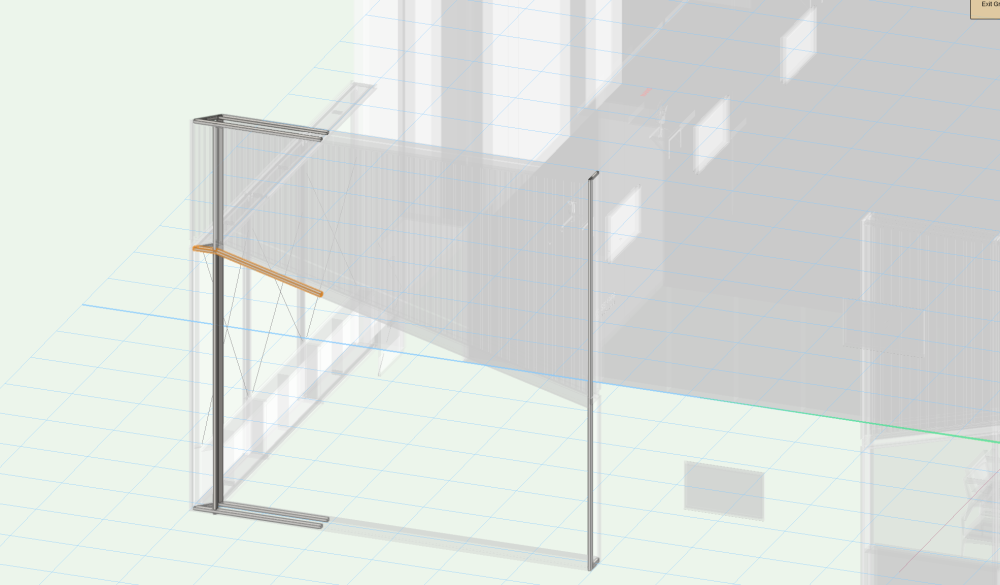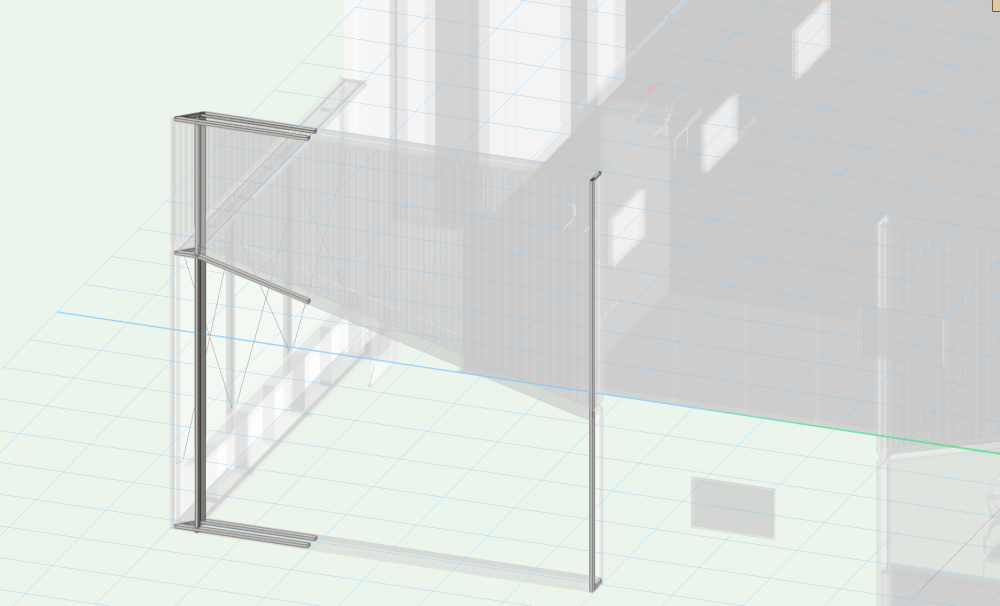
kitkaye
Member-
Posts
7 -
Joined
-
Last visited
Reputation
1 NeutralPersonal Information
-
Location
United Kingdom
Recent Profile Visitors
The recent visitors block is disabled and is not being shown to other users.
-
@mjm its not a symbol, just an extruded polyline within a group
-
@Jeff Prince i'm afraid it is a work file so i am not allowed to share it. I tried to be as clear as i could.. When i double click on a part that was not created in the location that it is now located, the part jumps off to a random place where i can edit it (without any of the parts i need to reference) and then jumps back when i exit edit mode. this make it impossible to edit. @Andy Broomell I'm afraid it does effect everything. The part in the screen grab is not a symbol yet, i am still trying to model the part, which will be converted into a symbol after. Other wise i would not be able to reference the rest of the file when creating the 3d objects. In this case, the object im working on has been moved from its original instance and mirrored, but that is because the group is created from around 30 parts and it took about a day to make so i cant just create it all again in a new location. I need Vectroworks to ignore its original location and just move the parts and sketches in 3d space.. Is this making my issue any clearer? i understand that there a best practice, but that practice does not work for what i have to do most of the time.
-
I am an exhibition designer and have to make a lot of custom parts and architecture in my VW files. One thing that i am finding extremely frustrating (almost to the point of refusing to use VW) is parts and sketches jumping off to random locations when editing from a 3D object, if the part has been moved or copied from the another location. It makes it almost impossible for me to edit anything that need to be referenced from other objects (which is basically everything i do). Right now, i'm not after workarounds or people saying they do not experience this. I rely need someone to tell me how to set up VW so it simply keeps the sketches and the 3D in the place it is being edited. The 3 images attached show my issue: 001 - what i'm working on in location. 002- the part i want to edit in reference to the other visible parts. 003- what i get if i double click on it to change the sketch. I hope someone can understand why this workflow is not usable in most situations... I am also aware of the "show other objects while in edit mode" feature. Please help
-
Hi all, I'm trying to create a floor plan for a festival where we have various stand sizes that are all assigned a category. e.g small stand - food, medium stand - drinks etc... I have created the stands as symbols and attached a text record to these, that allows me to custom enter the category of the stands. I have a great floor plan now, but i want to create a report to sit next to it that shows how many of each stand we have based off the custom text entered in the record. This may not be the correct way to do what i need, but this is how its done for now. If any one knows how to create this report it would be really helpful.. i have no idea even after reading forums and watching tutorials.
-
Hi All, I'm trying to do a simple edit of an extrusion profile that was used to model a kitchen counter. The issue I'm encountering is that after i have moved the counter, the profile does not follow! this is making it extreamly hard to make changes as the profile is rotated and mirrored and not in the same location as the extrusion. is there a way to stop this and make it follow the extrusion? also.. when I'm editing the profile, it removes all other objects from the view. This means i cant make adjustments on the fly to fit a space as the space is no longer visable... these all seam like bazar things to design into the software and i hope the is an easy way to fix this. If you have any ideas, please let me know Thanks
-
Vectorworks is unusable after view-port creation
kitkaye replied to kitkaye's question in Troubleshooting
Any thoughts? -
The company i work for has been using Vectorworks for years to draw exhibition stands, however they have always done it manually in 2D. I have recently been trying to work in 3D to see if we can work more efficiently. I have hit one huge wall which makes no sence to me and i hope someone can clear this up. I have created a 3d exhibition stand that is fairly simple with 4.5m walls, truss, 2 doors some railing etc.. 20m by 10m on 1:50 I am then attempting to make view ports. My issues arise here in 2 ways 1. Creation of a view port in general I am doing this by going to a front view and creating a view port to a sheet layer. The view port appears, but basically completely stops vectorworks.. Every time i move the page, pan, zoom, it reloads (which takes forever! even in wireframe which is a view we would never need to use) Is there a way to take a view port as a 2D hidden line representation of the 3D view? We need to draw in furniture etc.. so this is important if not, is there a way to lock the view to stop it refreshing? I must be doing something hugely wrong as there is no possible way i could make a sheet with multiple view ports / sections without having to wait 20 min between every click. Its not the computer as these are serious render machines designed for intensive 3D work. 2. Converting view ports to poly-lines Some of the team are not yet working in sheets (don't say get them working on sheets, as its not something i can do) They will want to take the view ports and lay them out in a drawing layer. Because of this it is important to be able to take a view port and convert it to polylines as if it was hand drawn in 2D. Selecting convert to polylines on a view port almost shuts down the computer and makes it unusable. it also converts all background lines when it finally finishes. Is there a way to just convert the visible faces? Any help would be amazing as the Vector works help files are some of the worst i have ever seen. How is there so little info on such a widely used piece of software?? Annoyingly i cant attach the file as is for one of our clients Thanks





