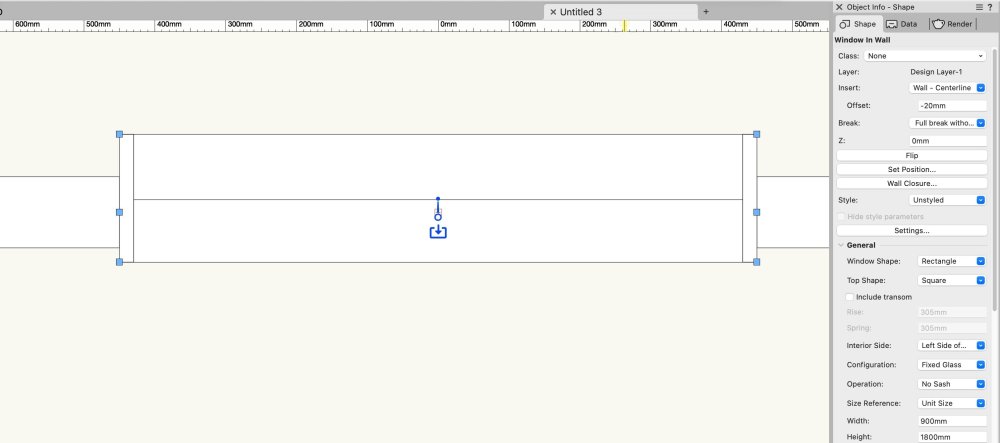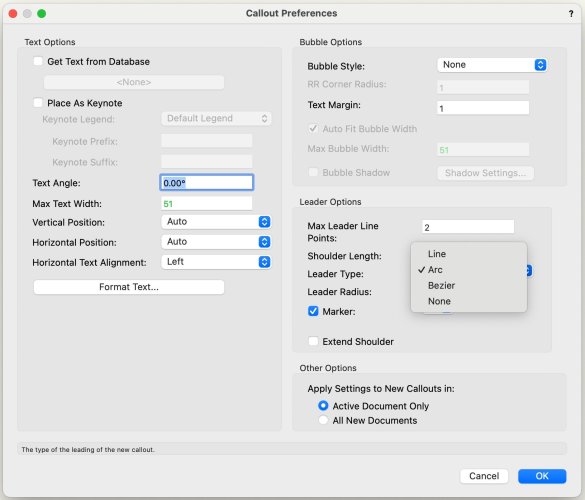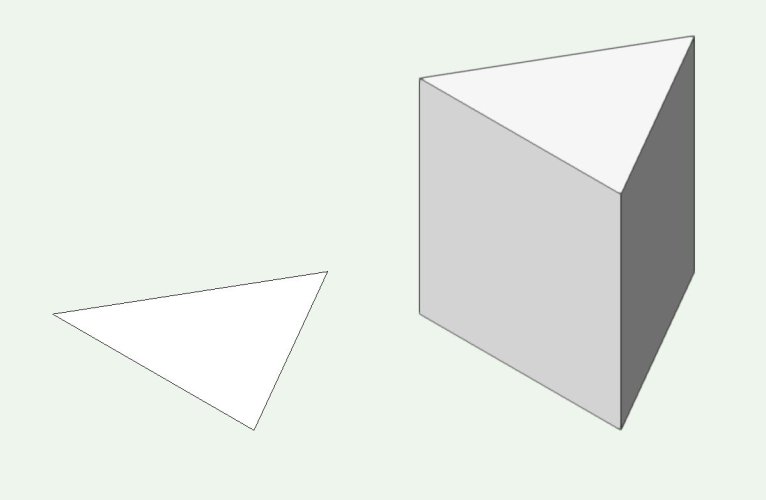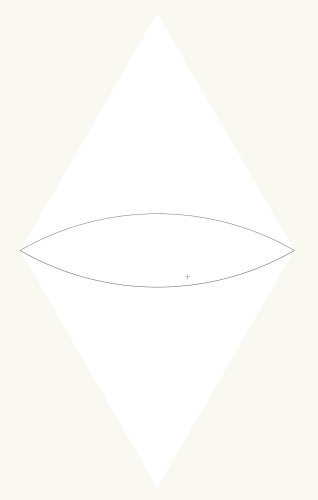
mike m oz
Moderator-
Posts
4,876 -
Joined
-
Last visited
-
-
Parking Spaces - Dimensions at 45 degrees
mike m oz replied to Michal Zarzecki's question in Troubleshooting
Please Bug Report it. It is an anomaly that has been previously reported.- 1 reply
-
- 1
-

-
Spotlight doesn't have the Hardscape tool. Theatre4jc's request is a very valid need for Spotlight users.
-
Customizing Cabinets in Vectorworks 2024
mike m oz commented on Rob Nykolaishen's article in Knowledgebase
Essential quality information. -
Claes, how does that compare quality wise to Nomad?
-
Ando style concrete formwork hatch (metric and imperial)
mike m oz replied to mike m oz's topic in Resource Share - Hatches
Took a while, but I found them. Ando concrete formwork hatch & tile imperial v2011.vwx Ando concrete formwork hatch & tile metric v2011.vwx -
Ando style concrete formwork hatch (metric and imperial)
mike m oz replied to mike m oz's topic in Resource Share - Hatches
I'll need to hunt through my old hard drives for them. -
Have you tried drawing it with the Hardscape tool using the Path Mode for the roadway parts. The Roadway tool can also be used. I'm not sure how you could model the flared and portions with different radii corners on each side.
-
Doors can't extend past the end of a wall so you will have to create Openings with the Door Tool in the separate walls and then manually place the door into the opening created. Make sure the Wall Insertion Mode is off when you do that to prevent it inserting it into one of the walls. It might also be prudent to give it a unique Class and temporarily switch the Class Options to Show/Snap Others.
-
I've seen this problem before. Try clicking on the inside for the problematic segment and see if that offsets it outwards. Can you please bug report your problem.
-
You will need to create your own gate pair symbol. Duplicate the existing symbol and then mirror the gate parts.
-
Give us curved leaders on callouts.
mike m oz replied to Bruce Kieffer's question in Wishlist - Feature and Content Requests
-
Go away – Component Edit palette!
mike m oz replied to Kaare Baekgaard's question in Wishlist - Feature and Content Requests
Kaare, can you please post a contextual image of which palette you are referring to. -
If you draw a triangle using the Triangle tool then both the Extrude command and the Push/Pull tool can be used to give it a third dimension.
-
Pat Stanford's suggestion is the easiest way to do it. If the arc ends intersect the paint bucket mode of the polygon tool works.


.thumb.jpeg.48a6fdc44e48c98b8e1b507e86e57e95.jpeg)






