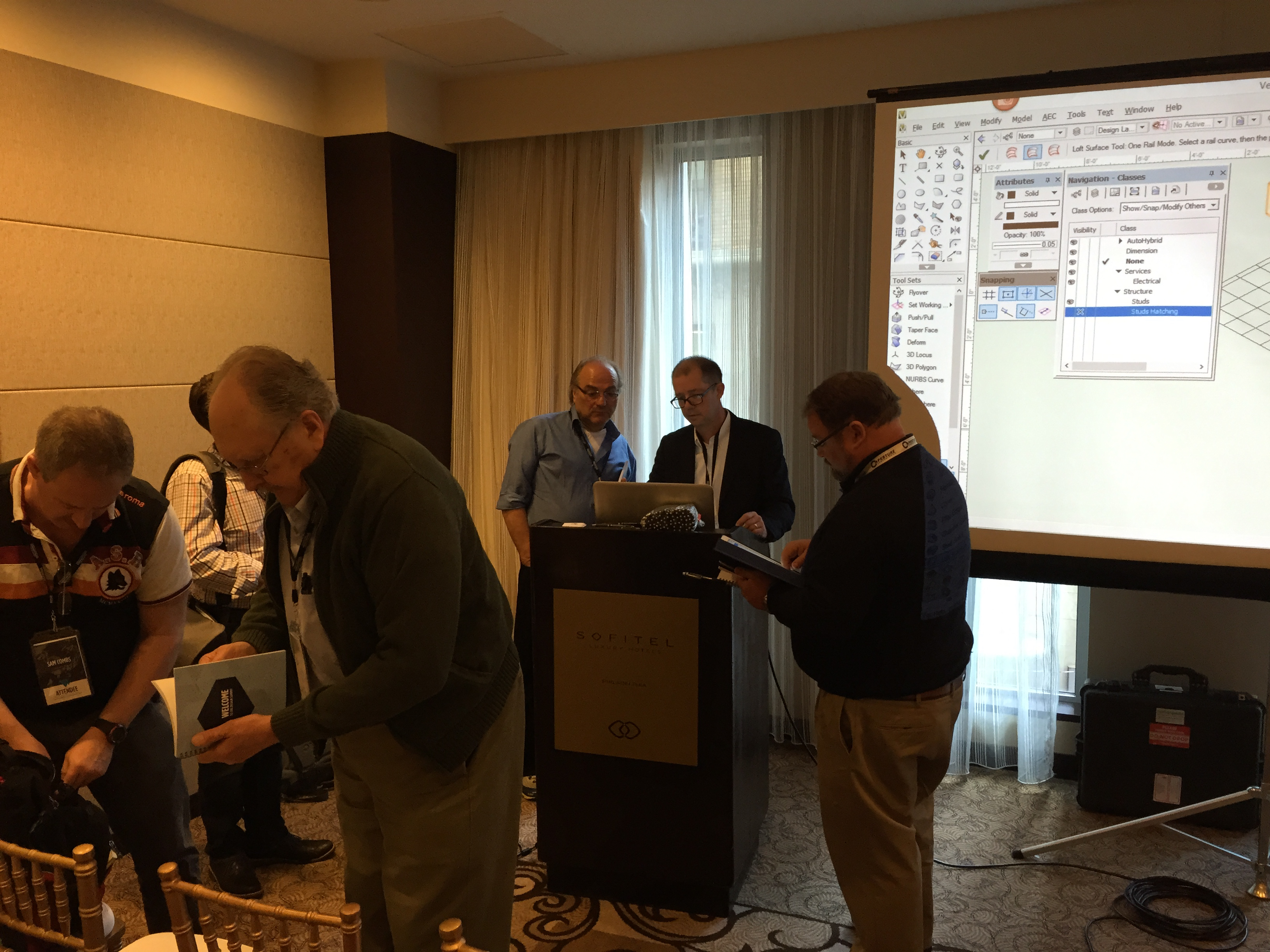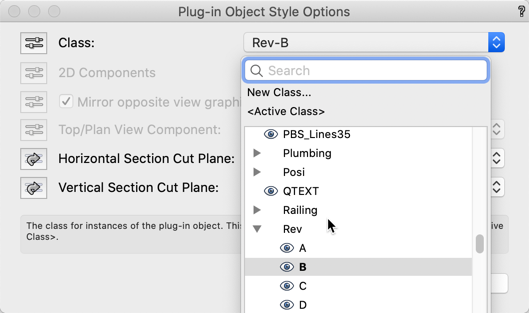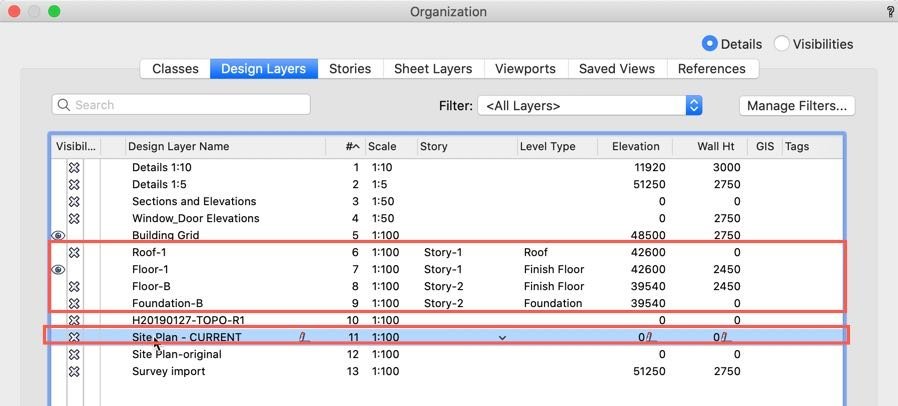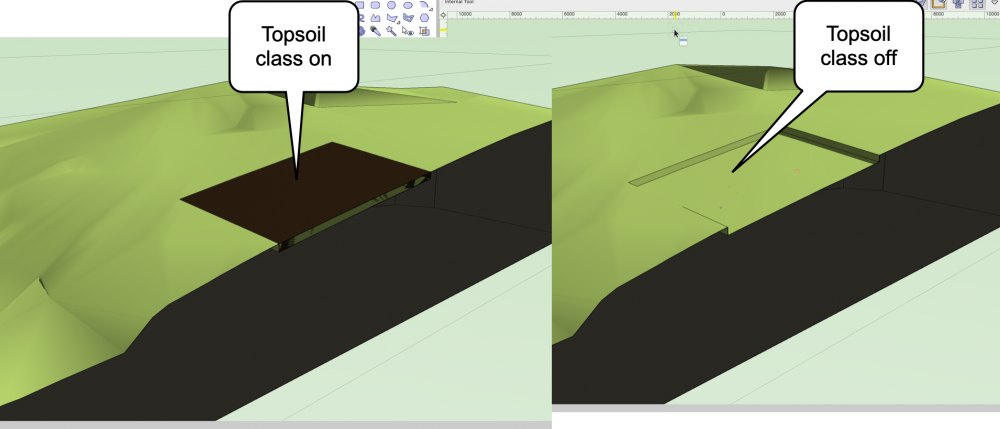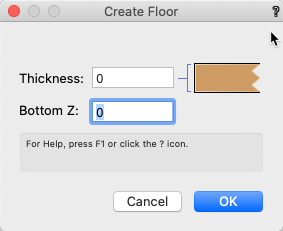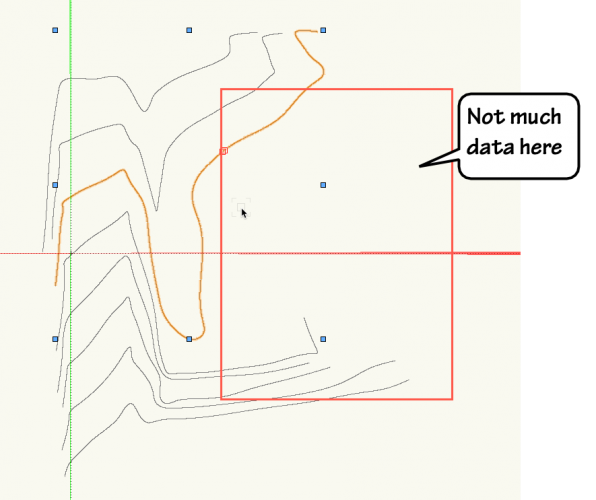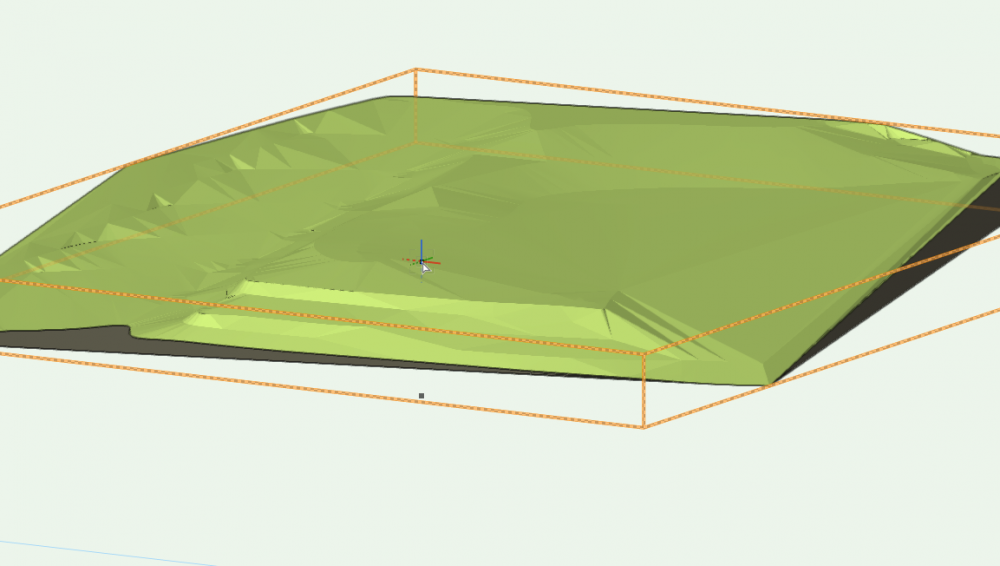-
Posts
3,958 -
Joined
-
Last visited
Content Type
Profiles
Forums
Events
Articles
Marionette
Store
Everything posted by Jonathan Pickup
-
I have been writing Vectorworks manuals and courses for the past 20 years, for several years I wrote the Vectorworks Essentials manual. Here is my latest online course. This course contains about 8 hours of video and it works though all the most important concepts for Vectorworks. This is a great course for getting started in Vectorworks. If you have been looking for a Vectorworks manual, this course is the updated video course from the old Vectorworks Essentials manual. https://store.archoncad.com/courses/general/vectorworks-foundation-2021/
-
Archoncad still has written manuals and updates them on a regular basis (when they are needed), see the link in my signature
-
I like stories, even if I don't use them a lot. I had a Novedge webinar this morning where i looked at stores, levels, and layers. one of my favourite tricks is to use stories for controlling the elevation of symbols, like light switches. Here is the link to the webinar:
-
I didn't think that this was too much of an issue. Once you have edited the default drawing label style, you can import it into another file to replace the one that Vectorworks has made by default. This should replace all the drawing labels of that style. I looked at editing the drawing label in my Novedge webinar this morning, around the 24 minute mark.
-
This is the same way that I do it. In 2021, you can change the class of the plugin object to speed up the revisions..
-
yes, sorry 31:20, I have the class settings walls.
-
I've post a YouTube movie on using the Data Tag tool to find information from a structural member and place it in a viewport
-
have a look at this movie, scroll to 36:31 for the information about the class overrides in viewports.
-
it is possible and a good trick to remember when pads and contours don't work easily. Still works in 2021 I have a few YouTube moves on site modeling: https://youtu.be/vD94_FWKhW0 https://youtu.be/y3eYdickZbE
-
I have stopped using the 3-D tags on doors and windows. I now use a data tags in the annotation part of the viewport. The reason for this is that if you put the window tags on in the annotation part of the viewport, you can choose where that window tag goes as you place them. If you put the data tags as part of the window, you have to go back to the window symbol to locate the tag location. If you change the window number in the plan, your data tags will update automatically in your viewports.
-
The landscape area is designed to work with site models, not roofs. If you're designing a roof and you wanted to make it a green roof, why not create a roof style that includes all the components required to make a green roof?
-
I tend to create my site model layer with the elevation at zero. This allows me to place my site information at the correct elevation relative to 0. I know it seems a hassle, but I find it easier to set the elevation of my building layer to the correct elevation and keep everything at correct elevations. That way, when you place your site modifiers and grade objects on your site model you can use the correct elevations. If you set with the elevation layer of your building to 0, then your site has to have elevations relative to this which could be positive or negative and will not relate to survey information. In this image you can see that the current site model is set to 0 and the floor levels have the correct elevation.
-
I had loads of freezing and crashes, then I took out my external thunderbolt connection. now it's sweet.
-
hi Tom, do you have a thunderbolt drive connected?
-

Landscape Area as Site Modifier
Jonathan Pickup replied to Laura Stone's question in Wishlist - Feature and Content Requests
in Vectorworks 2021, you can make the landscape area 3D, and depending on the settings you choose, you can make the landscape area excavate the site model. -

Section lines that can bend, not just step
Jonathan Pickup replied to Christiaan's question in Wishlist - Feature and Content Requests
like the site model section tool... I used to create two sections, but it was a messy way to do it. -

Plant Objects do not Send to Surface
Jonathan Pickup replied to ericjhberg's question in Troubleshooting
if everything is working, plants automatically sit on the surface the site model and you do not need to send them to the surface, so I'm guessing that there is something not working. are the plants on the same layer as the site model? what are the site modifier settings for the site model?- 11 replies
-
- site model
- plant
-
(and 1 more)
Tagged with:
-
it might be a screen plane issue. on the Object Info palette, does the viewport have the show screen plane objects selected? it might be a class issue, but that would't be my first guess. for hedging, try using the other modes for placing the plants. There is a mode to place plants along a polyline based on the plant spacing.
-

Custom Dimension style as symbol???
Jonathan Pickup replied to DSmith2300's topic in General Discussion
the extra-super-duper eyedropper (Ctrl +Alt) is called Create Similar Object and works with all objects. Just be careful that it also changes the active class. I have been caught out sometimes when I forget to change the class to the correct one. -

Language consistency - Slab should be floor
Jonathan Pickup replied to Matt Overton's question in Wishlist - Feature and Content Requests
I'm happy with the name "slab" the slab is used to create floors and ceilings. if you change the name to Floor, you'll be using a floor object to make a ceiling. that would seem strange for single storey buildings. -
I wonder if you have a coplex folder structure or a long file name. Can you try saving to a different hard driver save to your desktop?
-

Language consistency - Slab should be floor
Jonathan Pickup replied to Matt Overton's question in Wishlist - Feature and Content Requests
I wouldn't mind so much if the Bottom Z was in the correct location on the dialog box. students find it very confusing that the Bottom Z is at the top of the floor in the dialog box I wish it was like this: -
can you post a copy of the site model?
-
I have had a quick look at your source data. Your source data seems to be missing some areas of information. I also notice that your source data has a lot of vertices. One of the contour lines has 7777 vertices. This could easily be reduced. After simplifying the polygons I ended up with a site model: Used to Simplify Polys... command from the Modify > Drafting Aids menu

