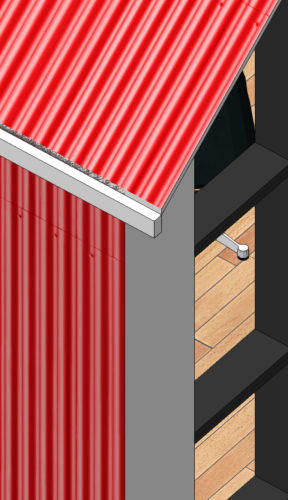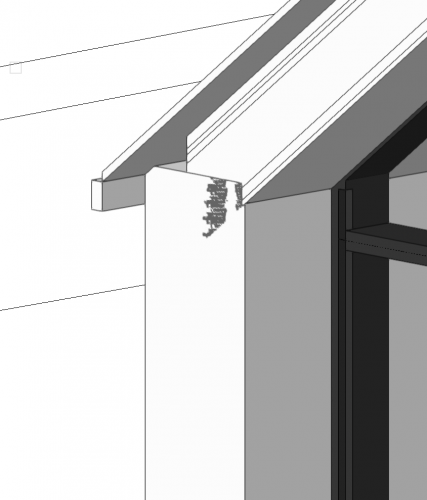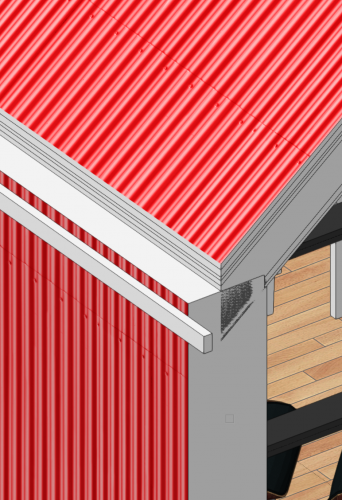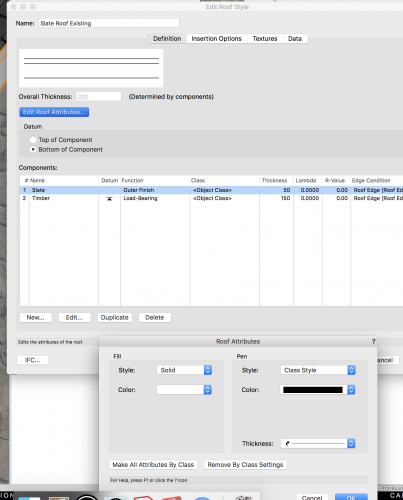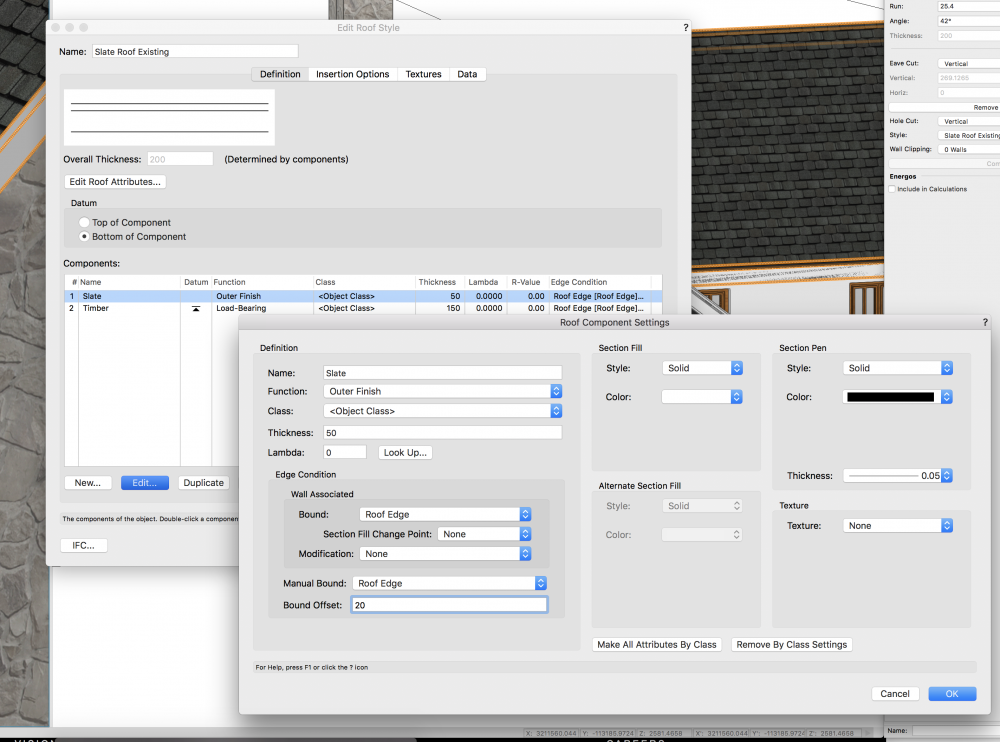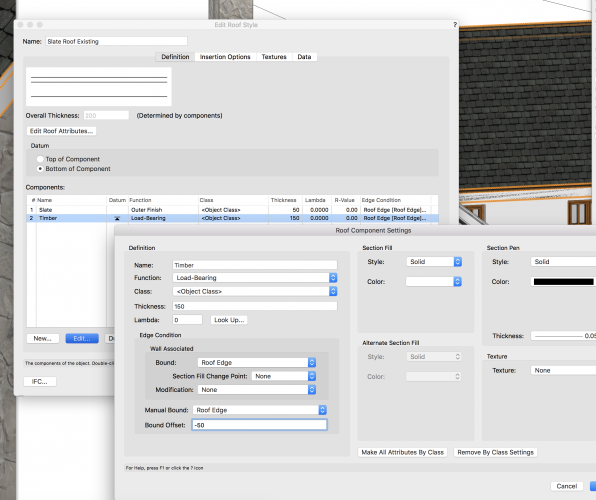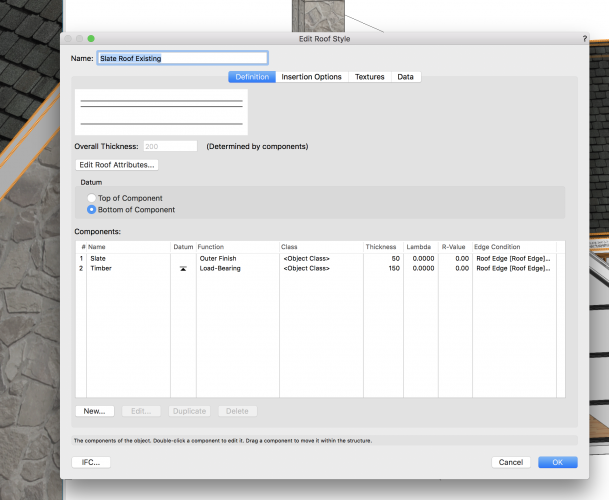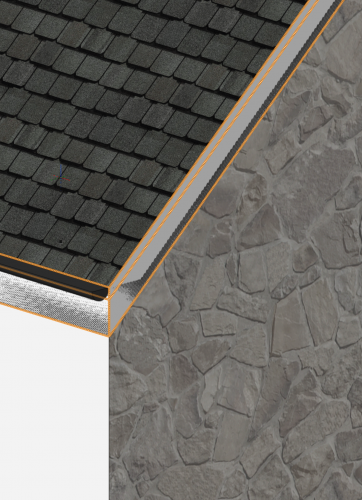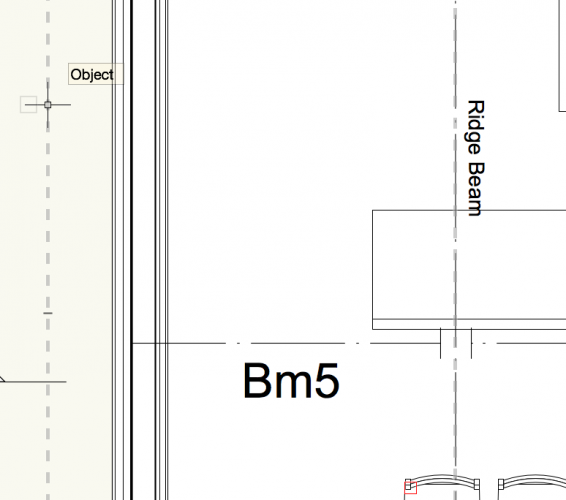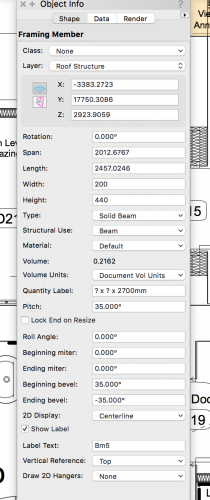
MGilc
Member-
Posts
66 -
Joined
-
Last visited
Reputation
9 NeutralPersonal Information
-
Location
United Kingdom
Recent Profile Visitors
The recent visitors block is disabled and is not being shown to other users.
-
Export 3D model as 2D DWG - no viewports, no symbols
MGilc replied to GK2's topic in General Discussion
scrap that, I see it - right in the middle! I'm an idiot. worked well, just had to scale the drawing after in auto cad before sending out. No problemo. cheers. -
Export 3D model as 2D DWG - no viewports, no symbols
MGilc replied to GK2's topic in General Discussion
Hi Tamsin, I am not seeing this Export Viewports as 2D Graphic in Model Space. Could you advise please? What I would like is to export my sheet (which is composed of 3d model and annotations) as a dwg to send the engineers. How do I do this? 1. Export > Dwg > DXF/DWG Export Options dialog box. (lots to check and uncheck, "export as flattened 2d graphics" is the closest I can find to your suggestion and it is greyed out. Could you provide a screen shot if possible? Many thanks! 🙂 -
How do you make top roof component overhang the fascia?
MGilc replied to Christiaan's question in Troubleshooting
Cool Ok. Thanks guys. -
How do you make top roof component overhang the fascia?
MGilc replied to Christiaan's question in Troubleshooting
I see what you mean Tom: Adjust the overhang on the gable by clicking the blue grip, & adjusting the offset for each component except the outer finish. This is almost right, but still means the outer finish overhangs on the gable also. If I offset the outer finish too then of course it doesn't meet the wall at the eaves. Am I close? -
How do you make top roof component overhang the fascia?
MGilc replied to Christiaan's question in Troubleshooting
Just one point on the offset. How do you do it so it doesn't offset in both directions? I only want it offset in one direction. -
How do you make top roof component overhang the fascia?
MGilc replied to Christiaan's question in Troubleshooting
I see yes. But it's that lack of manipulation that pulls me away from using Roof objects. The roof will undoubtedly change, which would mean constructing an entirely new one instead of manipulating the existing. It is an area with glaring shortcomings. Oh well. Thanks though. -
How do you make top roof component overhang the fascia?
MGilc replied to Christiaan's question in Troubleshooting
Thanks Tom. I could do a roof, but then that can't be cut and reshaped - or can it? -
How do you make top roof component overhang the fascia?
MGilc replied to Christiaan's question in Troubleshooting
Thanks Tom. Please see attached. Corrick Roof.vwx -
How do you make top roof component overhang the fascia?
MGilc replied to Christiaan's question in Troubleshooting
Hi Tom Thank you for your response. I've attached pictures of the menus once in the roof style. Just to note this roof build up isn't finalised; testing to see if I can make this work. I'm not seeing any effect of changing the offsets. -
How do you make top roof component overhang the fascia?
MGilc replied to Christiaan's question in Troubleshooting
Hi. Reading through this. But I cannot get my roof right. Cannot extend or retract components of the roof as suggested in the first part of the initial post. I cannot extend manipulate offset on any of the components that make up my bloody roof. Really frustrating. I do not want to see the 150mm timber structure line on the external faces, only the top slate component. How in the bloody hell do you do this? I thought I could put a minus number for the offset. So far I Right click the roof >edit the roof style > and the offset does absolutely nothing...Why? -
Eh..Didn't even see the text menu there! Thanks that did the trick!
-
Hi, So I have some beams and I have ticked "show label" but the text size is a bit too big. I cannot seem to see where to change the height of it. Similarly the Ridge beam has much smaller text, which leads me to believe it has something to do with the size of the object?? I've attached a screenshot. Thanks
-
Ill try that. thanks guys
-
Hi, Is there a way to prevent the clip cube resetting and to have it remain as the last used position? As the title suggests the clip cube keeps resetting and it is driving me insane. For example I have it activated, I have the view I want and section I am interested in, if I then turn it off or go to another view it bloody resets to cover the entire project and I have to then reposition the cuts again. Thanks
-
cool yes I am on a Mac. That's really kind!

