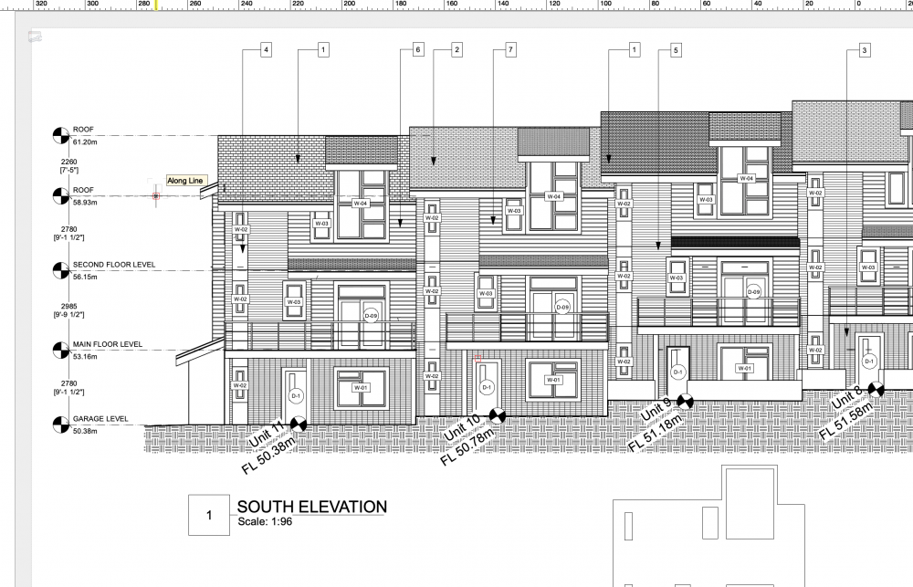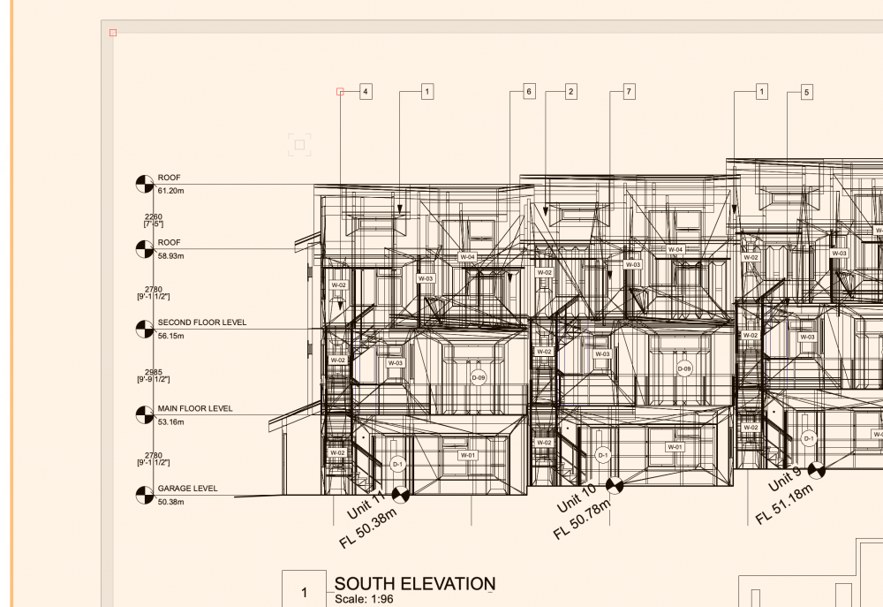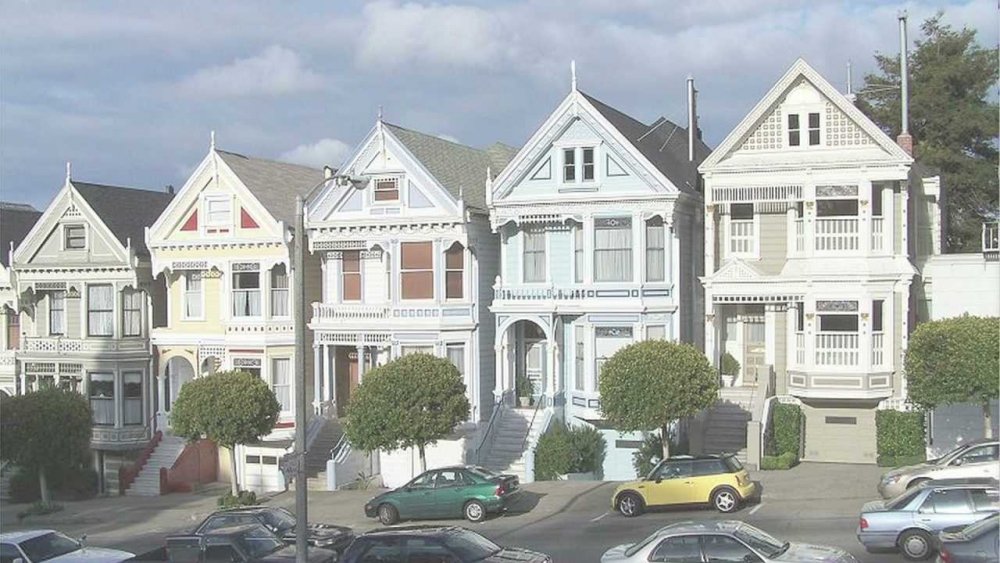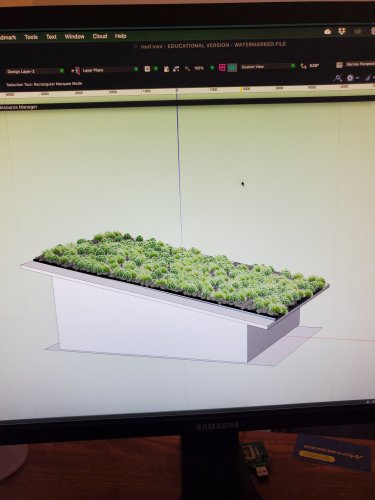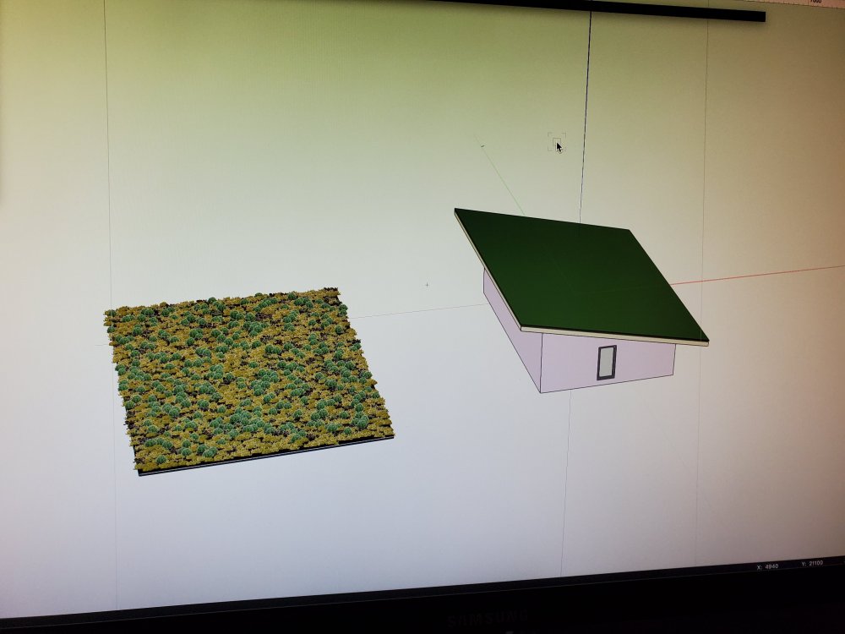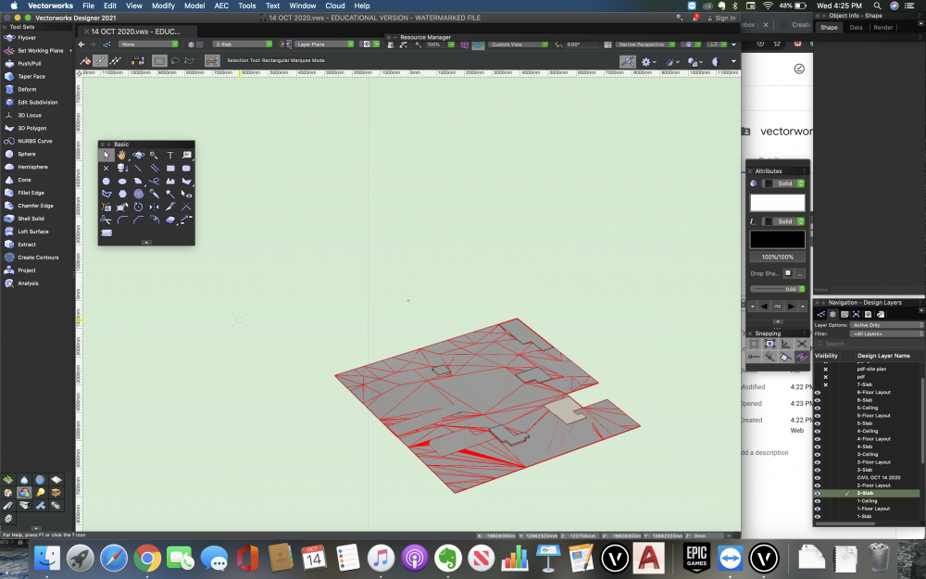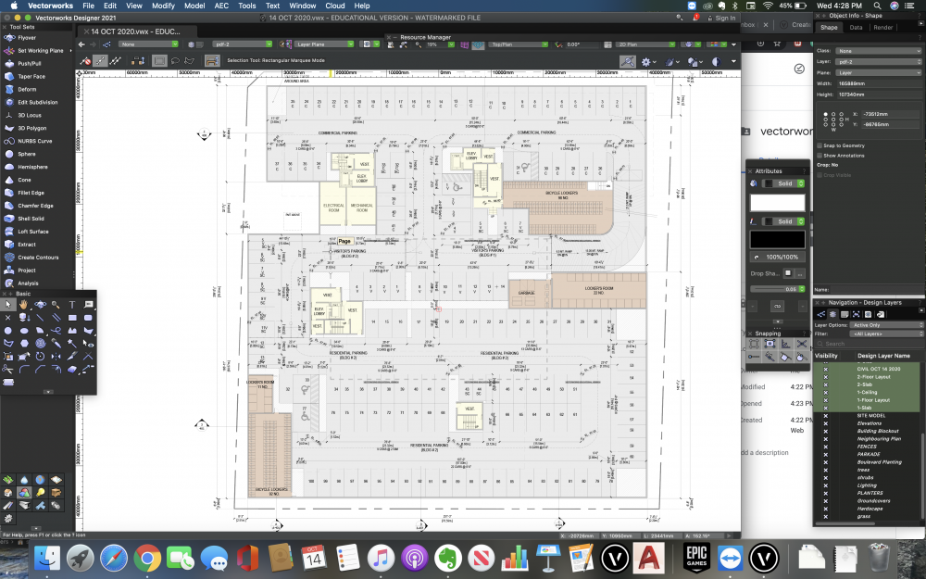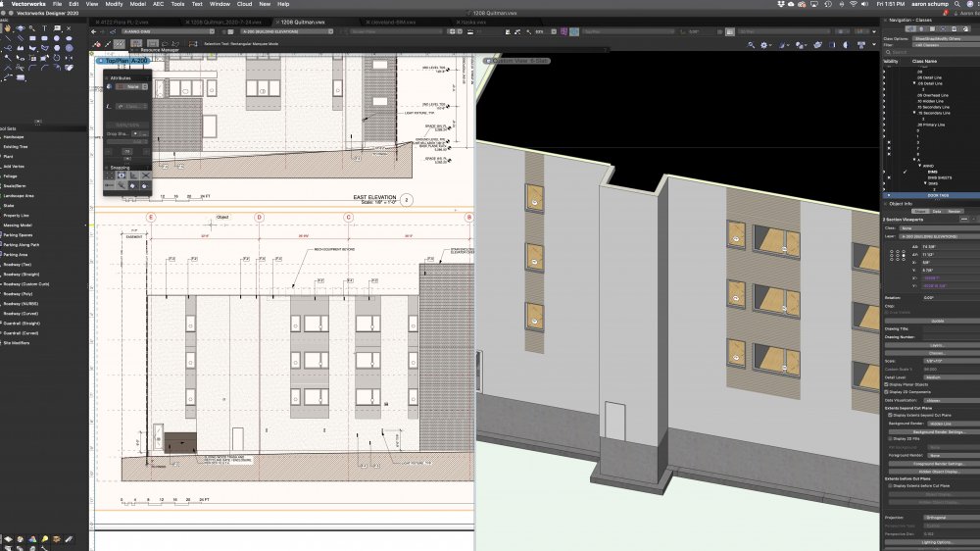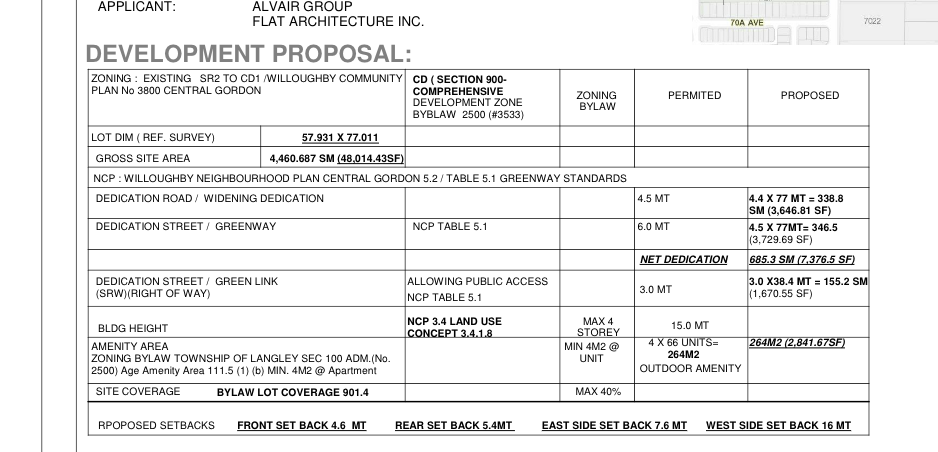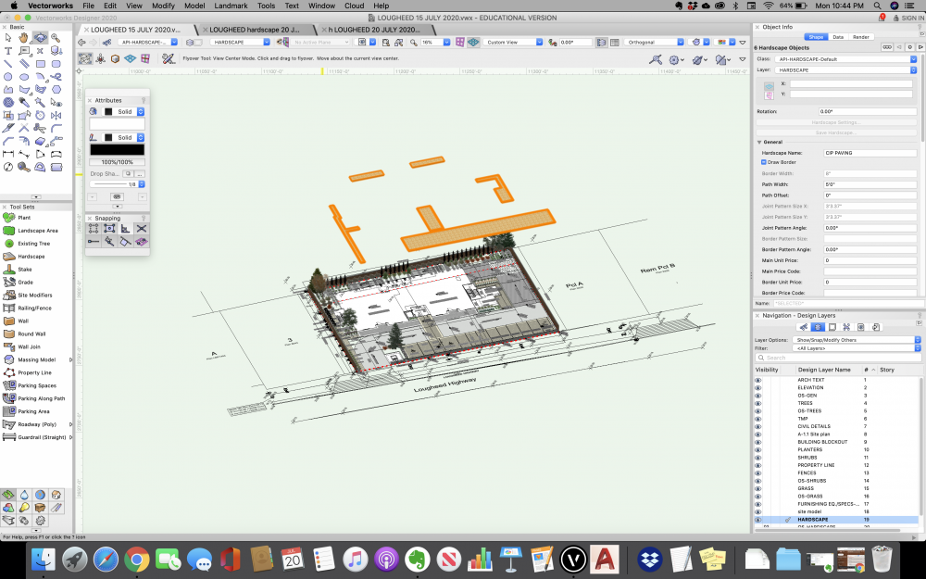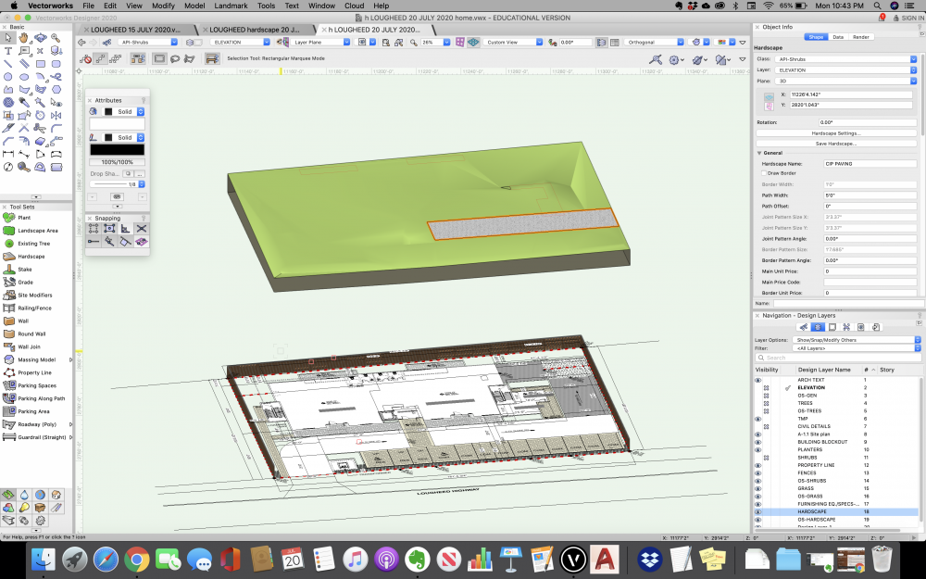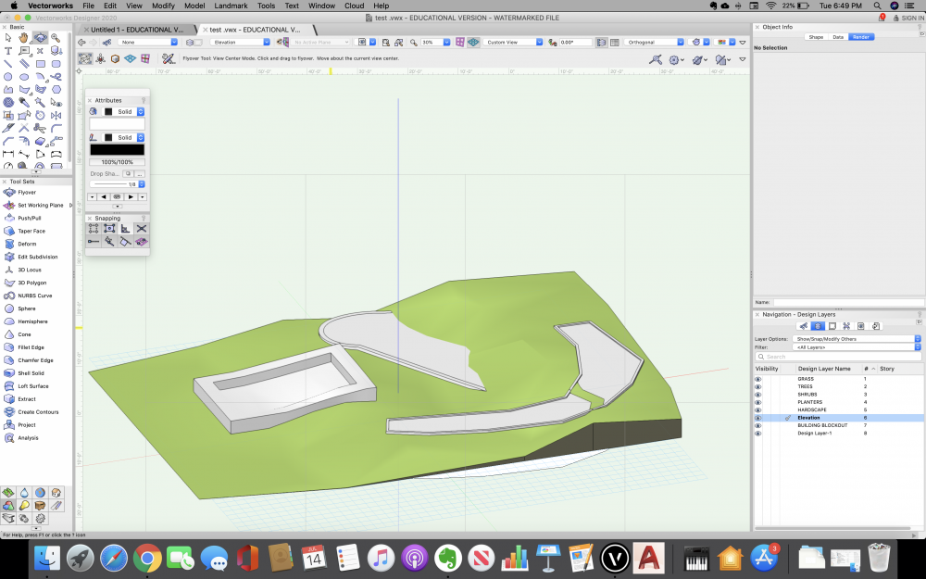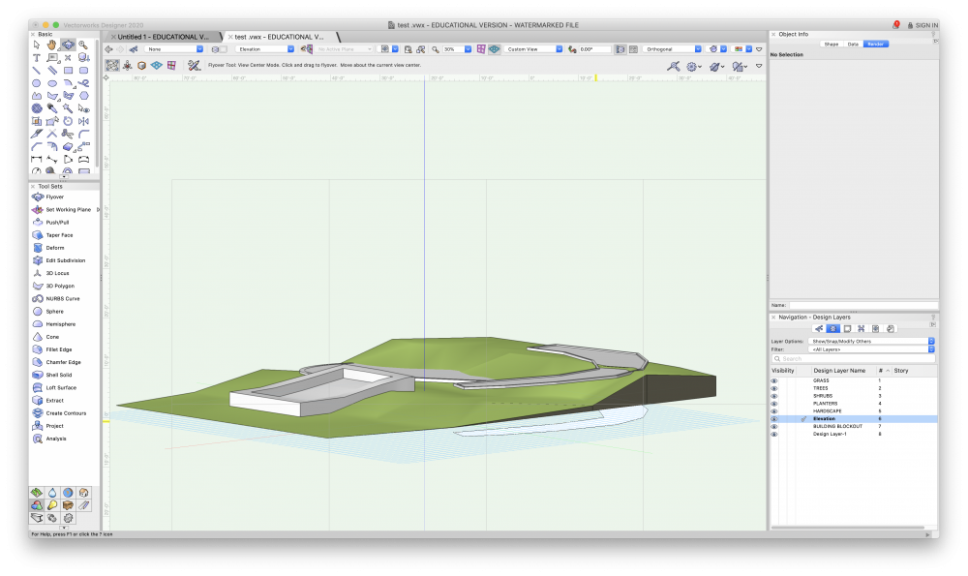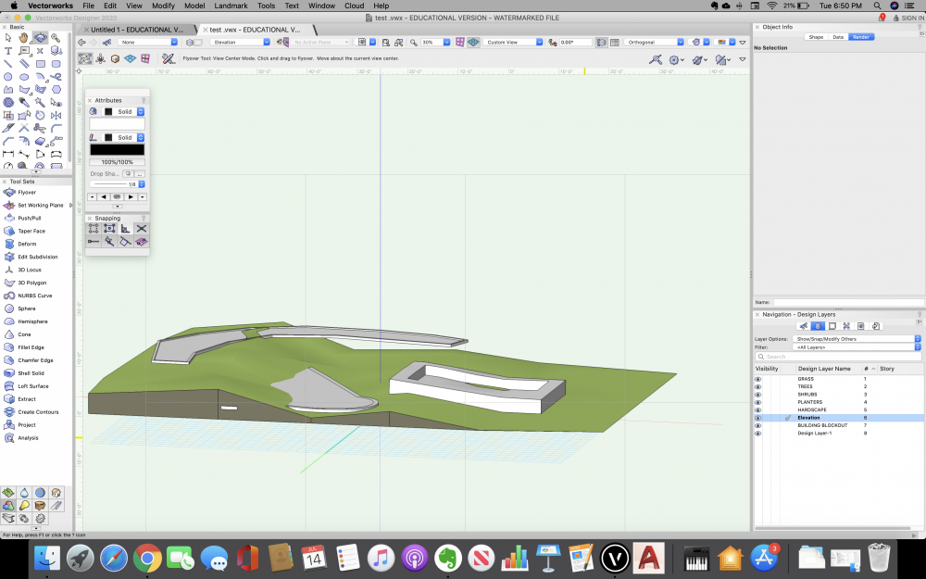-
Posts
16 -
Joined
-
Last visited
-
Amorphous - Julian started following Siddharth
-
I am struggling to export dwg that represent what i have worked on elevation viewport. Please suggest your best option to export dwg which will represent exactly like attached image. Attached image is Artistic rendering, lines and shadows with 0.5 thickness and hidden line. I tried everything in terms of rendering and in terms of options while exporting dwg. When i import that dwg again in vectorworks to check if it communicates correct information, I found messes all around there. This above image is vectorworks file (artistic rendering) This above image is imported dwg that i created from vectorworks file. Please suggest any realistic options that work.
-
Hello folks, I need your advice on how you conduct townhouse design workflow. I'm designing 18 townhouses with different elevations (something similar in the attached image). Till now i have created different townhouses in separate files. And all townhouses besides eachother has different elevations. What would be best workflow for putting all townhouses together on site model? I tried grouping one townhouse but when i explod it forgets the layers and messed up. (Probably not the good workflow). What should i do to represents everything on site model? Refer different files to site model file or copy paste all the floors and manually readjust floor, slab, and roofs in site model file? If you can't understand please comment i can provide better explanation in comment. Thanks😊
-
@bgoff thanks It's working perfectly. May be other processes that i was doing in my computer making it slow. But it's working fine now.
-

Energos - DOE-2 - Energy Modeling Software Approval
Siddharth replied to Tom Klaber's topic in Energos
Is 2021 version is DOE-2 based version?- 1 reply
-
- 1
-

-
@bgoff Thanks i tried and it's working. The only thing that bother me is it's not reliable method. Vw is keep crashing when i did this. I turn off the skirt of the site model
-
Thanks for reply, @Jonathan Pickup The reason I'm creating green roof is to show plants (specifically in landscape area there is intensive and extensive green roof style). I can definitely create green roof with changing components of the slab of the roof. But i want plants on the roof. I tried going in front view and try rotating but it's not working.
-
How can i apply landscape area (intensive green roof) on sloping roof (5 to 10 degree slope)? I created landscape area and its only flat surface i can not give slope or rotate in z-axis.
-
Siddharth changed their profile photo
-
@jeff prince it's 2021 version
-
How do i create slab with more than 15 slopes with different elevations. For better understanding i have attached image of parkade here. I have tried with hardscape aligned slab modifier (top) but slopes are far from what it should be. https://drive.google.com/drive/folders/1uQIei5CxFwRpUgfAQ5tbSQPXL5nrXX9N?usp=sharing
-
@Jonathan Pickup Hello sir can you please help me with this. I really appreciate if you give me some guidance with creating this table. i assume this table can be created and manage by classes.
-
Hello, Is there any possibility to create Report like attached image ? I want to create pre-formatted report so that i can add this report in template and use it again. I am assuming there should be a way to give classes and layer to each individual things (e.g., Floor area, unit calculation, FAR, dedication, Amenity area etc) to control data in this report.
-
Thanks Tamsin. Your example was truly helpful. Further it would be great help if you could advise the steps for the creation of the hardscape. e.g. did you create an aligned slab hardscape object after creation of site model and manually adjusted the stakes or is it possible for the hardscape to assume the vertex elevations by itself? should we use the aligned slab(top) option? Your steps would be vary helpful. Once again your example was very helpful and one of the only once to clarify this topic. Thanks again.
-
Hello, I have been using Revit for almost 3 years and recently using vectorworks because of the firm requirement. I have really hard time co-op with the site modeling. Specifically for hardscape alignment and overall site modeling. I have watched all the videos but nobody is explaining about hardscape aligned on sloped surface (I i am not asking about texture bed nor drape surface and not even simple slope percentage), I also tried site modifier but it's tricky. i want real 3d model in place hardscape with uneven site. All of the suggested things on internet is time consuming and making me dislike this software. No offend but i might be wrong. Any suggestion would be highly appreciated. Sometimes i am not able to see site model where as sometimes hardscape went somewhere else. Why i am not able to save hardscape with slab style? I am not able to send fences on site model. sometimes i feel like software got some real glitch. Sometime i really feel tired with software or do i need more practice with that? Any good course where can i learn all this stuff. Disclaimer: i am working on project where someone already created 2d design and i am working on creating 3d design.
-
Hello, What is the best workflow for creating hardscape on slope (uneven site)? How to attach the roadway to the topography?
-
I have been trying to rotate data tag in viewport about 90 degree. I know that cmd+L is the answer but it's not working with customized data tag. ( data tag is specifically for plants and shrubs and when i hit cmd+L it actually moves little bit rather than rotate).

.jpg.4ab0a6f574ea8f3aadca605a706aaba7.jpg)
