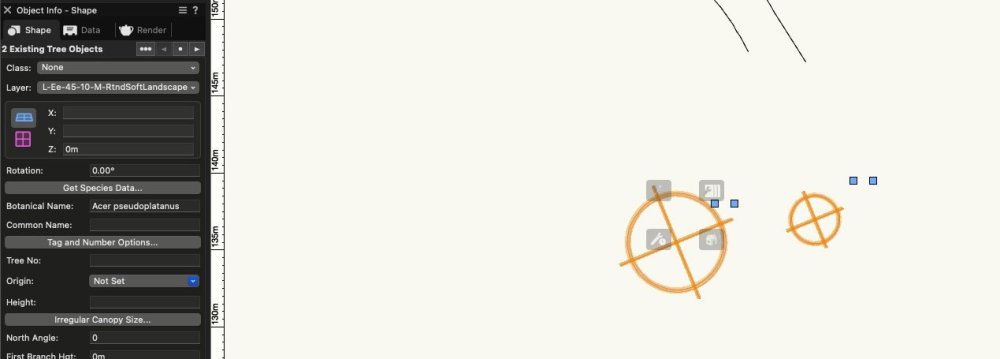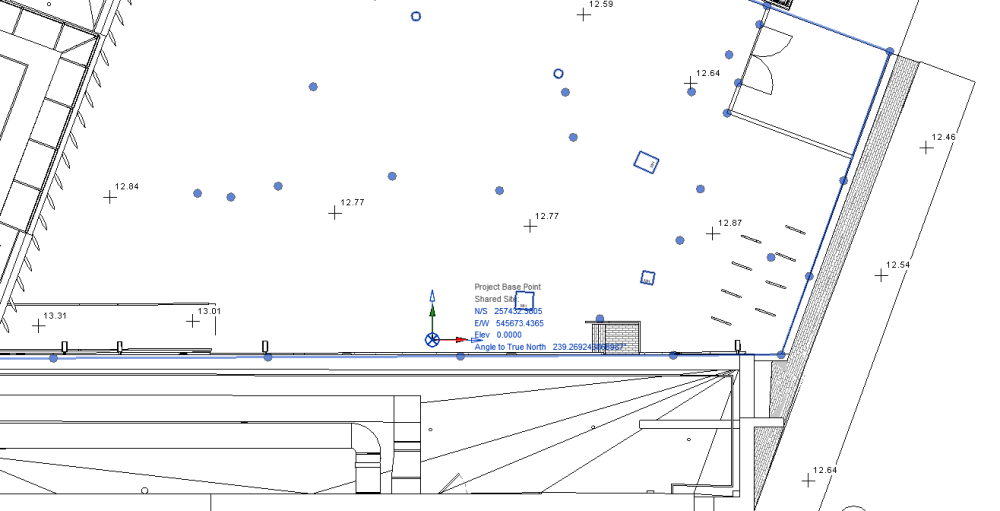
Laura Stone
Member-
Posts
159 -
Joined
-
Last visited
-
For a perimeter fence like the one you've shown I find the easiest way is to go to sketchup warehouse where someone has modelled all of the Zaun panels, choose the one I want, download, then convert each of the wires into a tiny extruded square (cuts down on drawing time and practically invisible difference). This then becomes a symbol infill for a fence.
-
Carol Reznor started following Laura Stone
-
This is an example of two that have disintegrated, so now showing as existing trees in the OIP but if I deselect and select again will show as 13 objects and they are not displaying properly (should have green fill)
-
I'm finding that the existing tree objects are very unstable. If they are moved they have a tendency to decompose into their constituent parts. I have imported a tree survey that has no co-ords but the I have the location in a drawing. Moving the trees to the correct locations is proving very difficult.
-
In the end I downloaded a trial of Rhino and exported what I needed as 3DS - that gave me some workable objects. Thanks
-
I'm trying to import a Rhino file without success, keep getting a failure. It has been stripped down to just buildings but still not working. Is it worth continuing or is it just unstable as an import option? Grateful for any help
-
I went from the VW window into the Autoturn webpage, opened the drawing and shut it again and it seems to be working now.
-
I am trying to do some tracking in Autoturn. Although the offer of lots of vehicles expired at the end of February they are still all there to choose from and use. Unfortunately once the tracking is done and I press 'close & get analyis' as usual I get the usual VW dialogue but then the attached message. There is nowhere in the Autoturn window that I can find to save a file, and I've never had to do that before. Any ideas?
-
It would be very useful if the parking tool had the capability to project lines (in a width) onto the surface of the site model /landscape area/hardscape so that spaces can be seen in 3D. At the moment some pretty unwieldy workarounds are the only way to show parking spaces. Would also be good to have the option to add a hatch to the accessible parking aisle and an aisle at the rear of the space. Again both must be done manually at the moment.
- 1 reply
-
- 2
-

-
Hi Sorry, I think I confused things. I haven't been given an IFC file, only a native Revit file. I am pretty certain the Revit file was not georeferenced but I had also been given a 2D dwg that was aligned north. So I imported the Revit file, picked up everything and aligned it with some of the 2D geometry so it was aligned north and then adjusted the user origin so that the internal origin matched the Revit internal/survey origins (both in the same place). After that I enabled the georeferencing and entered the co-ords for the OS datum and that was spot on for the imagery, so I'm pretty sure right. BIM meeting on Monday so no doubt I'll find out if my Revit and IFC exports matched up.
-
Thanks for that, that does work, bit tricky on the steep bits but preferable to the alternative! Laura
-
That's very good of you. Hoping to avoid laboriously dropping a 3D locus onto each relevant vertice. Here's a file. Laura Surfaces.vwx
-
I have some mesh objects a bit like hardscapes imported from Revit, unfortunately with a thickness, so levels are replicated on the underside. I think I know the answer to this, but is there any way of picking up the top surface only to get information for a site model? Laura
-
Thanks for all this, a new one for me I've been given a survey in Revit and everyone else is working Revit so I have to tie in with them rather than vice versa (Revit-centric BEP was already written). So I got the Architect to move the project base point to the internal origin/survey point because previously I only had co-ords for the PBP and no way of knowing where it was! So now I have the georeferencing and co-ords set up, but when I tried with the angle to true north shown in georeferencing it went very wrong. What I ended up doing was rotating the drawing north with the same internal origin and am hoping that will make my exports match up. Still a bit of work to do before i get to that point.
-
Bit of a bump here but do you know which of Revit's origins is the one that needs to align? As far as I know there is a project base point, a survey point and an internal origin and they may not be aligned with each other.
-
I think maybe what's happening is when I change the Plant/ tag ID and then try to use Plant tag/ID as the name formula it sees the name as being a duplicate of another resource i.e. the plant/ tag ID. If I first change the plant/tag id and then save and change the name manually it says eg. CorSan-2. This didn't happen in VW2023




