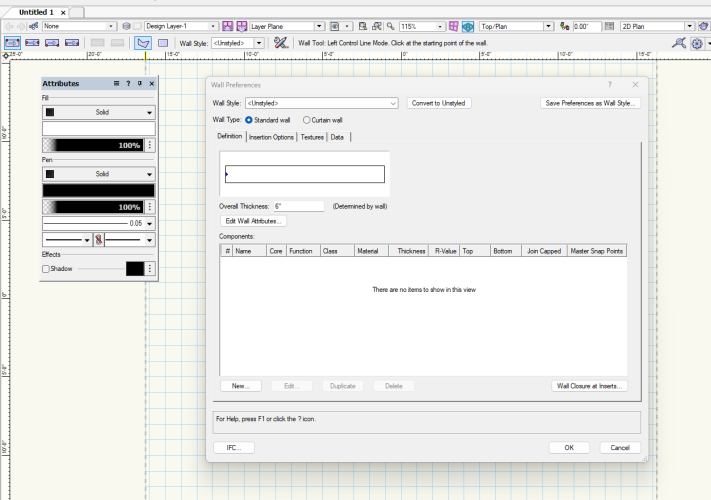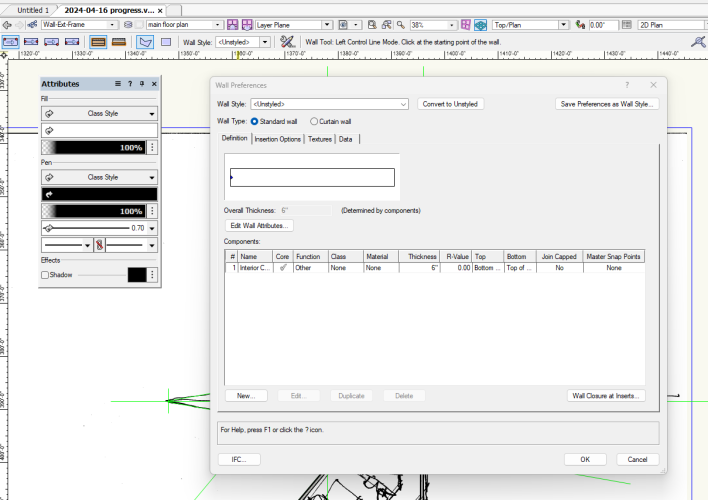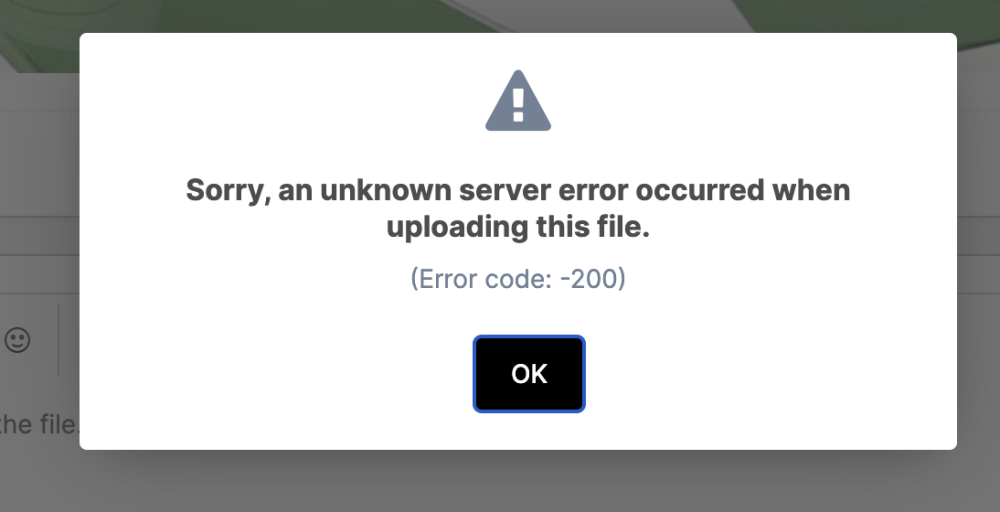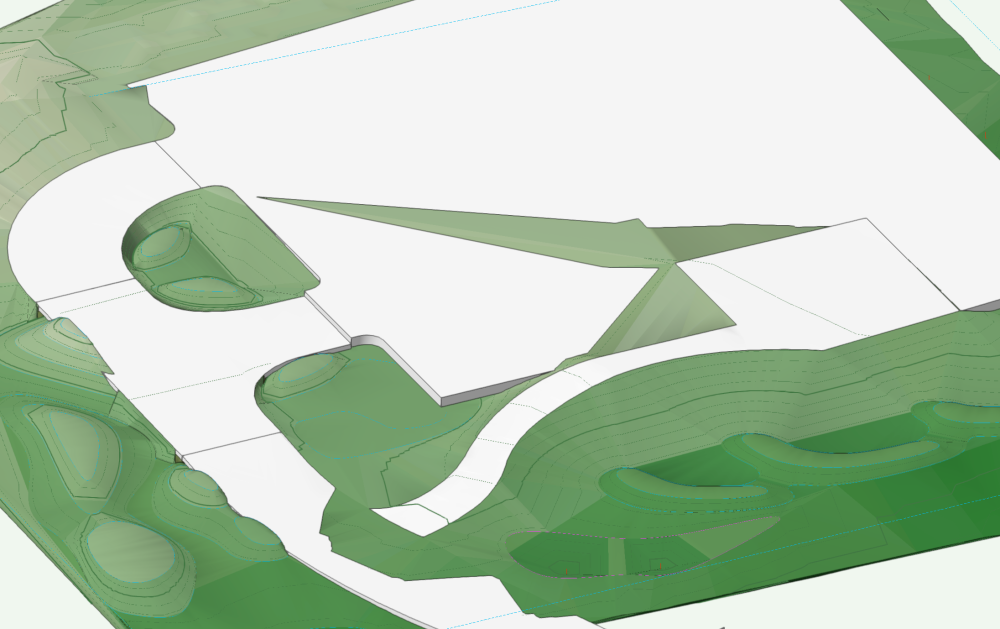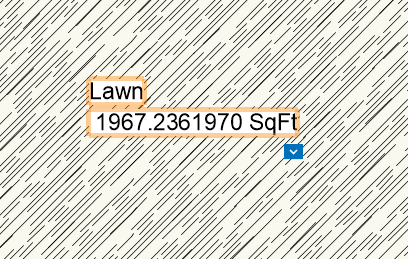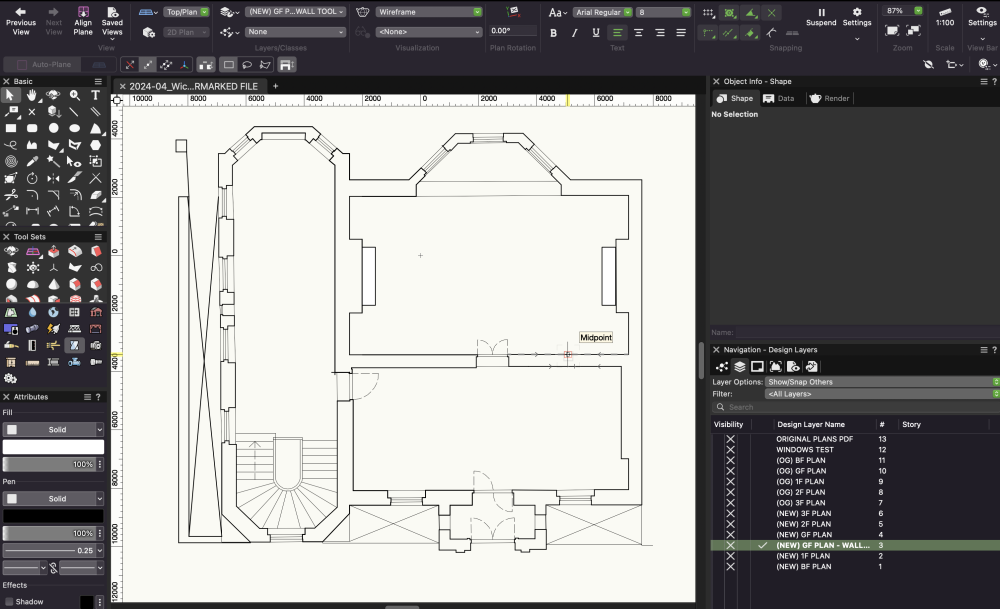All Activity
- Past hour
-
I assume when you say "hardscape" you are referring to the actual Hardscape object in Vectorworks. If your hardscape is configured as a 3D slab, it can't be transparent from the attributes or class properties due to the nature of Solids in Vectorworks. You could apply a transparent material to the hardscape components to make it appear transparent in 3D in Vectorworks, but that's not going to make it over to AutoCAD. Further, when you export a hardscape to AutoCAD, you will end up with some Wipeout object in AutoCAD, which are essentially solid invisible hatches that block out anything below them. You will also end up with a few different shapes for each component in your Hardscape, depending on your export settings in Vectorworks. AFAIK, AutoCAD does not allow an object to have a fill attribute like Vectorworks or graphic design programs, unless something has changed in recent years. You have to make a separate Solid Hatch in AutoCAD for each item you want filled solid. Once you do that, you can provide a transparency value by-object or by-layer. So, if you were exporting objects from Vectorworks before in 2D, I am very curious what kind they were such that you were able to get a solid transparent fill in AutoCAD. It doesn't seem possible without editing objects inside AutoCAD after importing from Vectorworks.
- Today
-
Whenever I draw Polygons with Poly(x1,x2,y1,y2, etc), after the script has been executed the program doesn't appear to recognize these objects for the UNDO function. When I press Undo, the Polys just get ignored and the program will undo whatever has been done before that. As far as I know that's only the case for polys, rectangles for example will work just fine. Attributing a handle to the polygon with LNewObj doesn't help either. Does anybody have a solution for this?
-
I'm looking for some clarifications on the best way for a group of people to share VW Cloud Services Presentations when they are all also using Dropbox for Business. Upon install each VW User gets their own Vectorworks Cloud Services folder that defaults to their USER FOLDER. I understand that each user could continue to create VW Cloud files here and pick and choose which files they want to share with specific other users. However, with this method files that have not been shared are invisible and inaccessible to everyone else on the team. This is essentially how we have used the service to date. At this time we have not attempted to do much sharing of these files. That leaves me with questions. Each of us can integrate our VW Cloud Services Account to our own Dropbox Account which is part of a larger Dropbox for Business Account allowing the VW Cloud App to navigate into our full folder structure of Dropbox including both shared and personal folders. If we were to create a VW Cloud Services folder in the shared section can everyone simply locate their presentations in this folder? Can I place my VW Cloud Services files in the respective Project Folder we already have established for each of our projects? Will everyone be able to open these files no matter who created them? In this setup does it matter if they are shared between users inside of the app? Do two people have the ability to work on the same files simultaneously? What if each user modified their Default VW Cloud Services folder to a common shared folder in our Dropbox folder structure? Can the application handle that much integration or can it only manage the sharing that occurs inside of the app? My goal here is to promote the use of VW Cloud Services presentation tools amongst my whole team. I'd like to place our VW Cloud Services files in the same Dropbox folder as all of our related project files instead of some common folder dedicated to VW Cloud presentations. I might like to have a location where past presentations can be opened and reviewed by anybody in the office without having the rely on the creator of that presentation to have specifically shared it to everyone who might like to open it or review it as a sample file one day. I'd also like the ability to pass off development of presentations from one person to another without necessarily, again, relying on the original creator to go through the act of specifically sharing it to that person. What I want is to essentially be able to work with VW Cloud Presentations amongst my whole team the same way we work with .VWX files and .VWXP files within our Dropbox for Business folders. Can I do that? If so, is there an existing resource that might help me do that? I've poked around the standard repositories of VW information and I'm not finding what I need readily available. Hoping someone here can point me in the right direction. Joe
-
Petri Tuhkanen joined the community
-
'Proposed Contours' not working as expected in Site Model
Jeff Prince replied to nicovlogg's question in Troubleshooting
no problem, happy to help. I used Rhino long before Vectorworks too. You’ll get the hang of things in VWX if you keep practicing. make sure your site model is set to display proposed, hardscapes set to be site modifiers, and all your site modifiers surrounded by a grade limit or limits (you can have more than one). Don’t go beyond the extents of your site model with anything, weird things happen. You can add some additional data to extend your model if you must work at the edge, this will give vectorworks a clean edge to work against.- 12 replies
-
- 1
-

-
- site model
- proposed
-
(and 3 more)
Tagged with:
-
You can also delete all the components from a wall style to get back to a generic wall.
-
Once a drawing has a styled wall you can no longer make an unstyled / generic wall. Your best bet it to copy paste a wall from a blank document and then make your generic wall a wall style.
-
I use simple 'generic' walls quite a bit during preliminary design (no components, unbound), but have been having some problems recently. I must have changed a setting somewhere along the line. When using a work-in-progress file, I can no longer use generic walls. Clicking on the wall tool, under 'wall style' I select 'unstyled', and then normally I would be able to select whatever 'overall thickness' dimension I need, but it is now greyed out. So the only option is to select one of the generic walls from the Vectorworks library, which are often not quite right for my requirements. If I open a new file, the generic wall tool works just fine: What am I missing here? I have checked class and layer visibilities, and everything is set up correctly. And I am not using stories, so walls are drawn on a layer. Any suggestions would be appreciated.
-
'Proposed Contours' not working as expected in Site Model
nicovlogg replied to nicovlogg's question in Troubleshooting
- 12 replies
-
- site model
- proposed
-
(and 3 more)
Tagged with:
-
Makes complete sense + it's something I find annoying too. I think I've raised it previously but perhaps not as a Wishlist item... When you replace one styled wall for another (or edit an existing style) you get the option of determining whether the replacement wall will align centrally, to the left side or to the right side of the existing wall. It would be great to have the same option when you edit the width of an unstyled wall rather than the alignment be central by default. You're not doing anything wrong. All you can do is edit the thickness in the Wall Preferences (wrench + pencil icon) before drawing the Wall. Actually... it would be great for those of us who spend a lot of time modelling existing (old) buildings to be able to interactively resize an unstyled Wall's thickness like you can (now) with Doors + Windows...!
-
'Proposed Contours' not working as expected in Site Model
nicovlogg replied to nicovlogg's question in Troubleshooting
Hi Jeff Thanks for your time and the detailed breakdown. What I often miss is that Vectorworks has very specific rules about which 3D data differing line types have. I come from a Rhino background where a line is a line and all lines and points have 3D information. More adaptation is required than I expected. I have been working on the file a bit more, and now have some hardscapes and so on that I want to add. I am using a combination of arcs and lines and NURBS to get the curvy surfaces I'm looking for and they seem to be working OK. However for some reason the hardscapes are in some areas covered by the landscape, regardless of whether I use the 'cut landscape' option or not - what am I doing wrong here? Does this have something to do with the grade limit again? Can I simply extend the grade limit beyond the extents of the model so that it covers everything inside the site model? I will attach the file again. Thank you again.- 12 replies
-
- 1
-

-
- site model
- proposed
-
(and 3 more)
Tagged with:
-
Dano Parke joined the community
-
Thanks Tom. I'm struggling with using the wall tool because I go around the perimeter. Then I select each 'segment' and input the thickness, but then that thickness goes beyond perimeter line, i.e. from the central line the wall gets thicker 50% either side, rather than just 100% on the inner boundary line. Not sure if that makes sense. What am I doing wrong? Agreed, not the easiest project but hopefully if I get one floor sorted I'll be able to duplicate most of the work. Thanks
-
For some reason it only does this with my custom scripts, but why and what's the solution? Is it a bug? Dave
-
Worksheet function get alphabetic letter from number searched
Pat Stanford replied to matteoluigi's topic in Vectorscript
Look at C_HR and https://www.asciitable.com Capital A is C_HR(65), lower case a is C_HR(97) So C_HR(64+YourVariable) will give you the character in capital letters, C_HR(96+YourVariable) will give you the lower case. The forum does not allow the use of the real function name. So take the underscore out and it should work. -
This is all doable with Wall/Doors/Windows. The internally curved walls shown in the file (but not in your screenshot) could be achieved with Wall Recesses: Not the easiest project to be embarking on so depends how much hair you're willing to pull out + overtime you're willing to put in to get there... What is it about Walls with different widths that you're finding a nightmare?
-
Don't change the formula. You can't combine Data Tag functions + Worksheet functions.
-
Thanks Tom I changed the formula to: #Landscape Area#.#area##WS_(INT(AREA/10)*10)+10# SqFt I got this result: Unfortunately, no rounding at all.
-
In a Data Tag try #WS_(INT(AREA/10)*10)+10# SqFt to round up to nearest 10 or #WS_(INT(AREA/100)*100)+100# SqFt to round up to nearest 100.
-
Hi, sry for my post here but there doesn’t exist a forum for worksheet scripting. I am looking for a function that could get me an alphabetic letter from a number. 1=A … 26=Z or do I have to solve it with an IFS-clause? (btw I think that worksheets, data manager, data stamp,… should all base on vectorscript and/or maybe python) thanks matteo
-
Well Don't I feel like an idiot. Life lesson, dont ask till you've scrolled all the way down. 😅 Thanks Andrew
-
Hi there, I am needing some help with a project I am working on. I am struggling to know how to 3D model the attached building. This floor plan shown originates from an architects' plans which I have re-traced. Because of the 'trickiness' and complexity of the building (lots of indentations etc) I thought to initially extrude polygons in order to create walls etc, but given the number of windows in the house / potential future level changes I thought it might be better to use the wall tool and then insert Georgian sash windows. What would be the approach you would take? I have tried to use the wall tool but when it comes to setting different wall widths for each section I am having a nightmare. Any advice would be more than appreciated. Attaching model if anybody needs to see it / show anything in particular. Thanks! 2024-04_Wick House_MODEL.vwx
-
Look for the "Tilt" parameter in the OIP.
-
Edit the door settings to change whether it's opening direction is pre-set or not.



