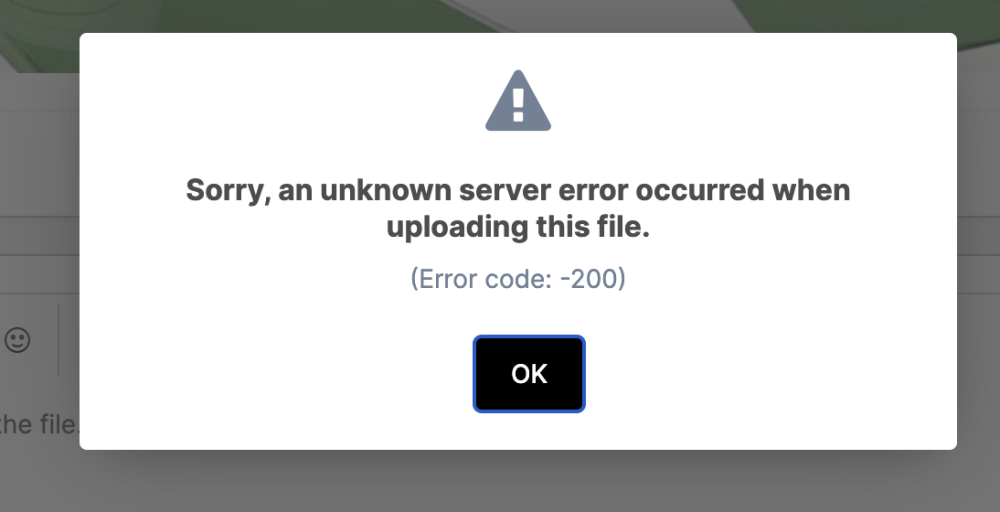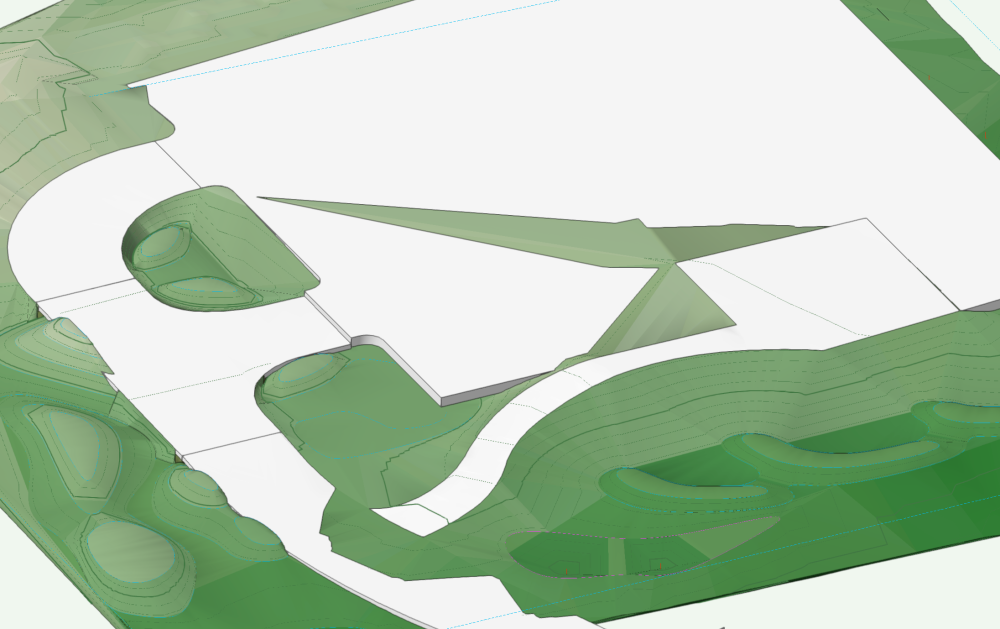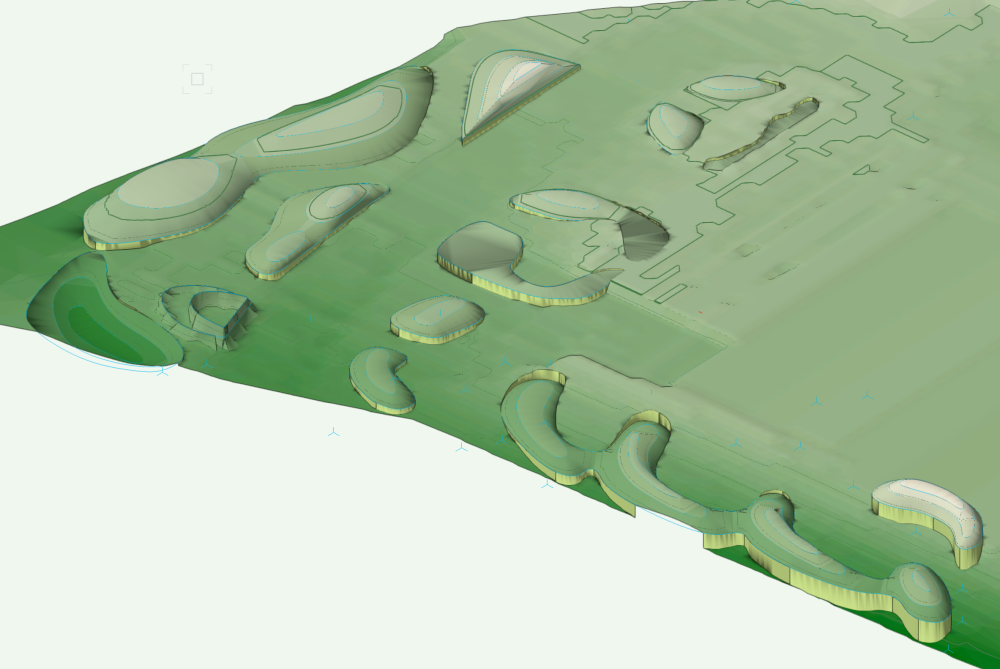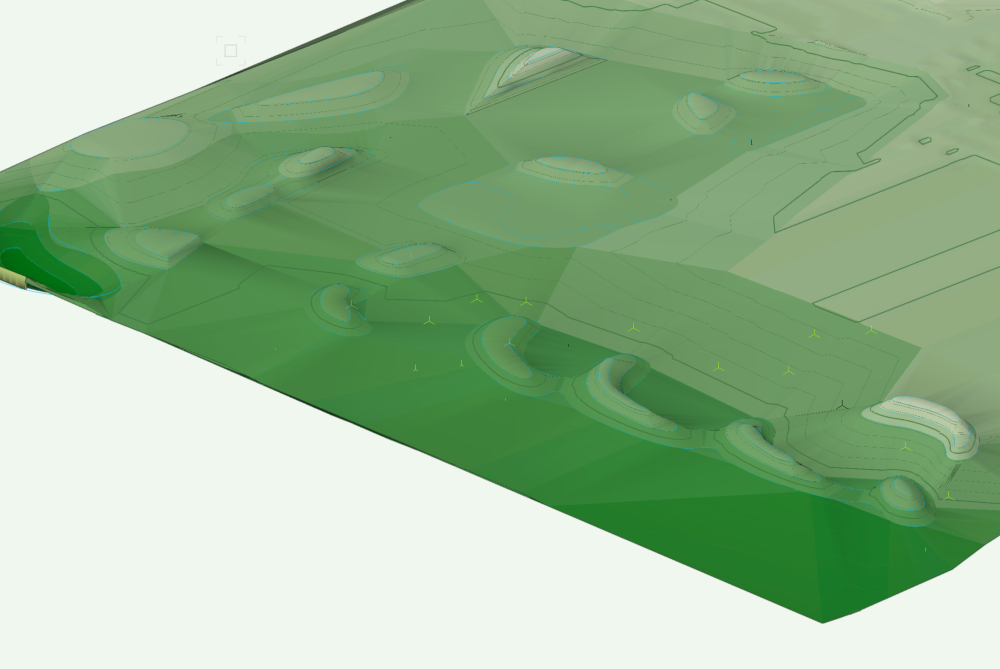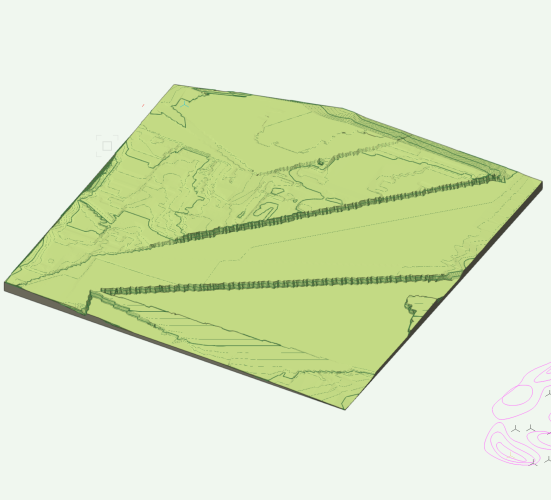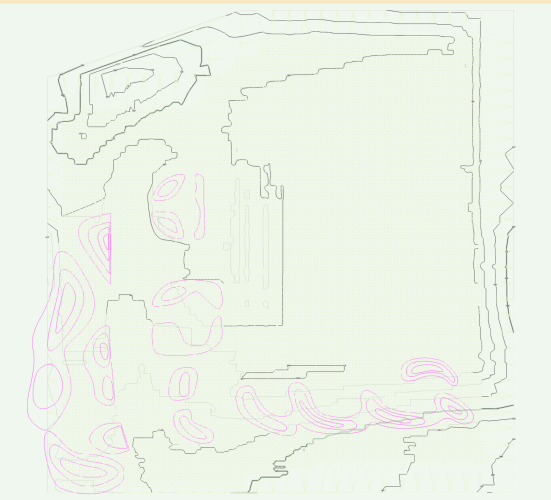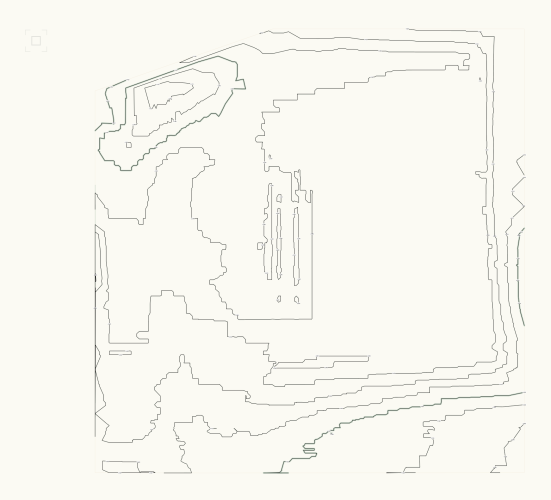
nicovlogg
Member-
Posts
17 -
Joined
-
Last visited
Reputation
8 NeutralPersonal Information
-
Location
South Africa
Recent Profile Visitors
The recent visitors block is disabled and is not being shown to other users.
-
I have a strange issue happening on a file here. My section markers are visible when viewing the design layer they're on (called 'Sections'), but the moment I create a viewport to view them in (say as a plan overlay, or in a key plan), they are no longer visible. I've tried recreating a few and matching properties and no dice. Any ideas? Screen Recording 2024-10-08 at 2.31.18 PM.mov 24026 FG Section Issues.vwx
-
greyed layers show as transparent or wireframe.
nicovlogg replied to bc's question in Troubleshooting
It is 4 years later and this persists - wonderful. -
'Proposed Contours' not working as expected in Site Model
nicovlogg replied to nicovlogg's question in Troubleshooting
- 12 replies
-
- site model
- proposed
-
(and 3 more)
Tagged with:
-
'Proposed Contours' not working as expected in Site Model
nicovlogg replied to nicovlogg's question in Troubleshooting
Hi Jeff Thanks for your time and the detailed breakdown. What I often miss is that Vectorworks has very specific rules about which 3D data differing line types have. I come from a Rhino background where a line is a line and all lines and points have 3D information. More adaptation is required than I expected. I have been working on the file a bit more, and now have some hardscapes and so on that I want to add. I am using a combination of arcs and lines and NURBS to get the curvy surfaces I'm looking for and they seem to be working OK. However for some reason the hardscapes are in some areas covered by the landscape, regardless of whether I use the 'cut landscape' option or not - what am I doing wrong here? Does this have something to do with the grade limit again? Can I simply extend the grade limit beyond the extents of the model so that it covers everything inside the site model? I will attach the file again. Thank you again.- 12 replies
-
- 1
-

-
- site model
- proposed
-
(and 3 more)
Tagged with:
-
'Proposed Contours' not working as expected in Site Model
nicovlogg replied to nicovlogg's question in Troubleshooting
Copying the site modifiers from your file and using them on my newly recreated file, I get the following result: Rather than the smooth edges I see on yours Smoothing has been set to 90degrees, so it's something else that I'm missing.- 12 replies
-
- site model
- proposed
-
(and 3 more)
Tagged with:
-
'Proposed Contours' not working as expected in Site Model
nicovlogg replied to nicovlogg's question in Troubleshooting
I think we're missing each other - I have an existing site file created using points. According to my understanding, the correct way to edit it post VW2021 is to use the 'edit proposed contours' command - you can see the suggestion here: https://app-help.vectorworks.net/2021/eng/VW2021_Guide/SiteModel1/Creating_a_contour.htm#XREF_15642_Creating_a_Contour The proposed contours do have elevation - is the missing link the grade modifier? Even adding that, I get an essentially random landscape as a result, as below, that has nothing to do with the new contours I've drawn in.- 12 replies
-
- site model
- proposed
-
(and 3 more)
Tagged with:
-
'Proposed Contours' not working as expected in Site Model
nicovlogg replied to nicovlogg's question in Troubleshooting
Thank you @Jeff Prince, this is exactly what I'm looking for! I understand your process and stumbled onto something similar, but I should note that in the Vectorworks guide they do not suggest using site modifiers and suggest editing the proposed contours, so I followed that process. Is there a reason why I can't get it to work that way or a specific reason why that process is suggested by them as being superior?- 12 replies
-
- 1
-

-
- site model
- proposed
-
(and 3 more)
Tagged with:
-
'Proposed Contours' not working as expected in Site Model
nicovlogg replied to nicovlogg's question in Troubleshooting
File is attached. I am working left to right. You will see that I extracted the contours, added my new 3D polys to them, and then pasted them in the 'proposed contours' model to attempt to create the landscape - the result was a mostly flat block. Even when using those contours to create a new landscape from scratch (the last site model on the right) you will see that it does not 100% follow the contours, and is flat at the bottom. Thanks for any help. Site Modelling VW.vwx- 12 replies
-
- 1
-

-
- site model
- proposed
-
(and 3 more)
Tagged with:
-
'Proposed Contours' not working as expected in Site Model
nicovlogg posted a question in Troubleshooting
Hi all, I'm working with the 3D site model tools for the first time. I've gone through tutorials pretty extensively but haven't been able to find a solution to this issue. I have an existing site model, provided by the client. I'm attempting to model some new berms and swales on this model. When I add these in 'Proposed Contours', the model does not change. My view is set to show 'proposed' so it's not a phasing issue. Would appreciate any help. I can use the 'validate 3D data' tool and get an error, but there is nothing useful about a message that says 'something is wrong' - I need to know what it is. There are no overlapping lines that I can find. Existing contours Proposed contours - new in pink- 12 replies
-
- site model
- proposed
-
(and 3 more)
Tagged with:
-
OK, thank you. Unfortunately I need to work in 2021 so that solution won't help me.
-
Alright, I've made a new video for you that shows it clearly. Screen Recording 2023-12-04 at 09.30.11.mov
-
Opened my file today to what seems to be a bug, unless there is a setting I inadvertently turned on somewhere. A majority of items in my drawings have had their 'fill' settings changed, it seems like at the class layer. As an example, windows are now entirely solidly filled, as are walls (which previously had different fill settings depending on material), annotation tags, etc. I have a backup from 2 days ago that doesn't have this, and don't remember changing anything that may have triggered this. Any ideas? See screenshot showing windows (these windows were not edited, they are symbols, and all the individual parts that make them up had their class fill settings changed).
-
Look carefully. The tags are there, they are just tiny. As soon as I do an action, they blow back up to normal size. When I leave the sheet and go to another, they shrink down again (sometimes).
-
Rhino.Inside for Vectorworks
nicovlogg replied to elepp's question in Wishlist - Feature and Content Requests
Illuminating thread! Distilled: "Could we integrate these two tools better?" "Here, look at my work" "Why would you want to? Nobody uses Rhino" "Here, look at my other work" "VW can do everything Rhino does" "Here, look at my work again" "I have never used Rhino but am sure it's not as good as VW" Rhino is an increasingly important part of many large firms' conceptual workflow. Competitors will arise and maybe some will take its place eventually. Currently, however, not adapting to that workflow means you will be left behind. For most, that doesn't matter. It's all still 2D right? 🙂 -
Having a weird, repeating, frustrating issue with data tags (specifically window and door tags) They are scaling, on their own, at random. They scale from 0 to 1 whenever I do any of the following actions inside a viewport: Undo Delete Rotate Adding new tags etc. I have tried 'locking' the scale using the symbol override but it makes no difference. Any help would be appreciated - this means that every single publish of my sheets has 'missing' (actually just really really small) data tags. The video shows how adding a tag, deleting a tag, or rotating will cause the scale of existing tags to change. Screen Recording 2023-11-27 at 16.57.57.mov

