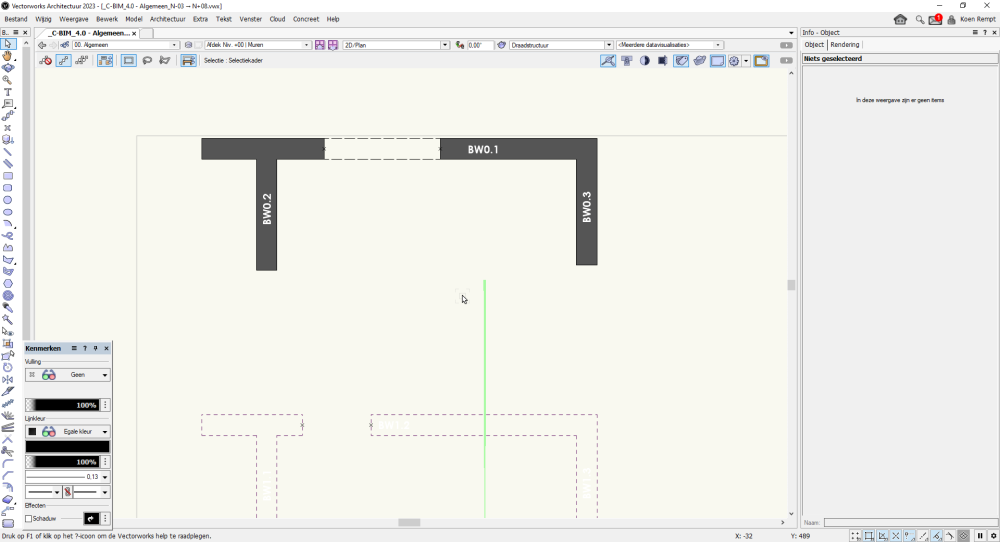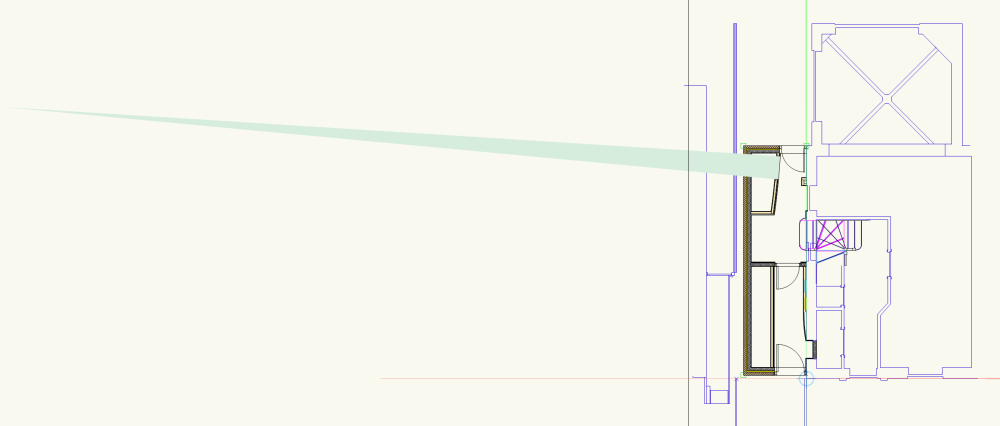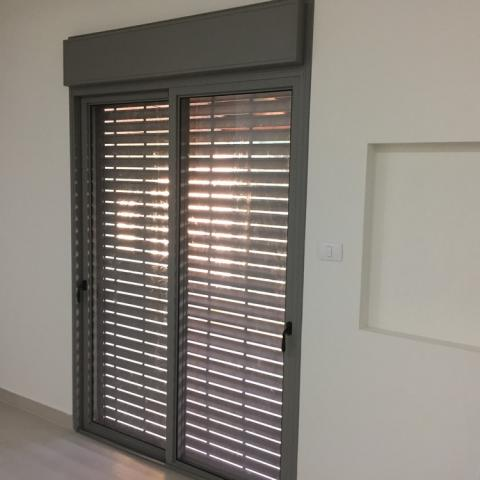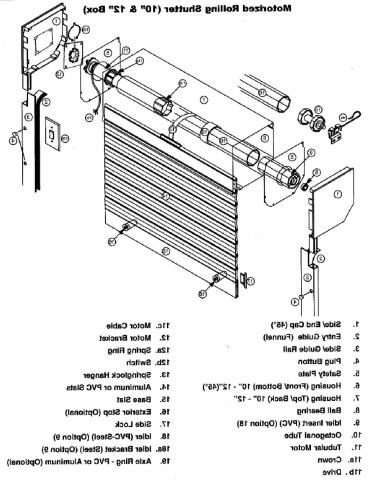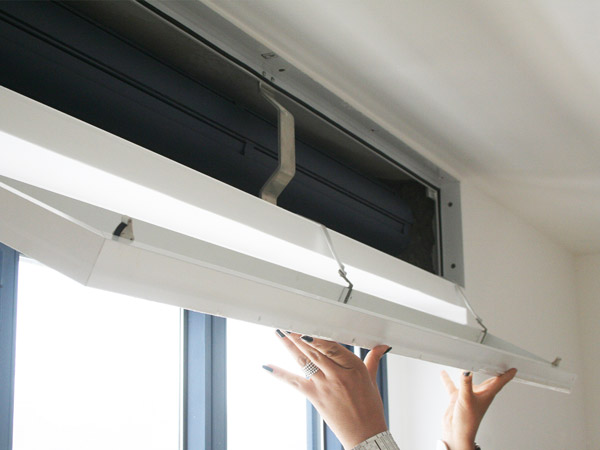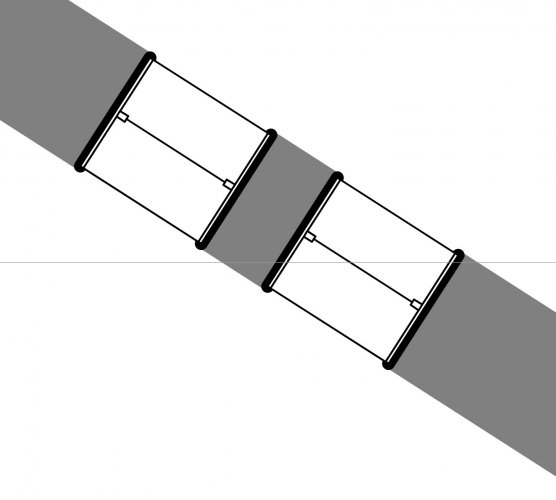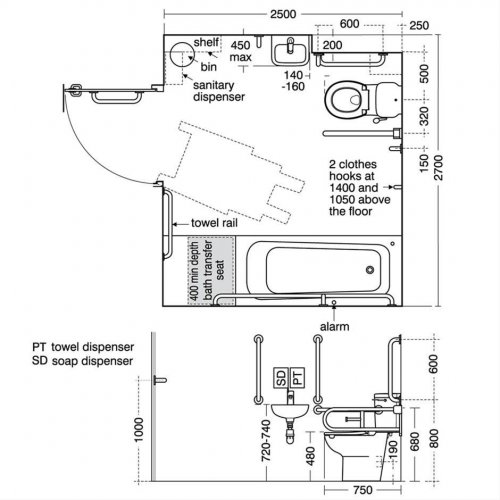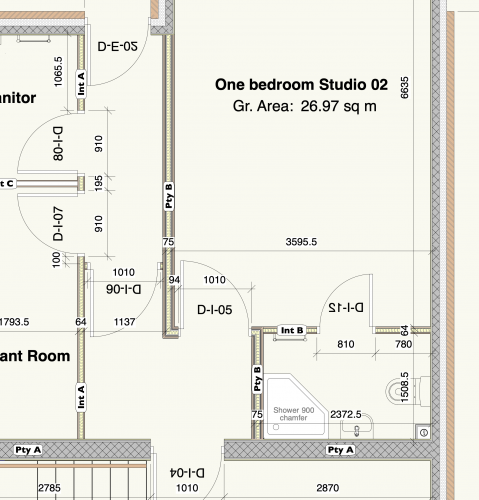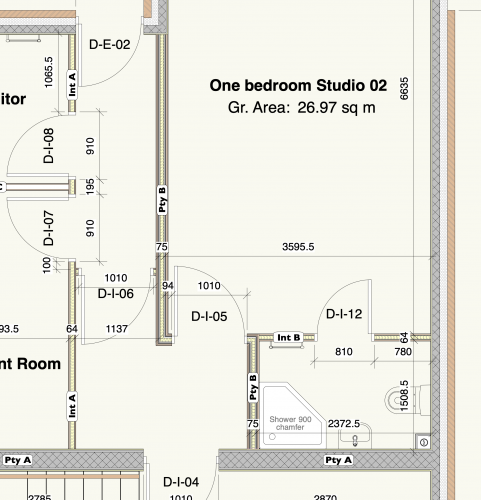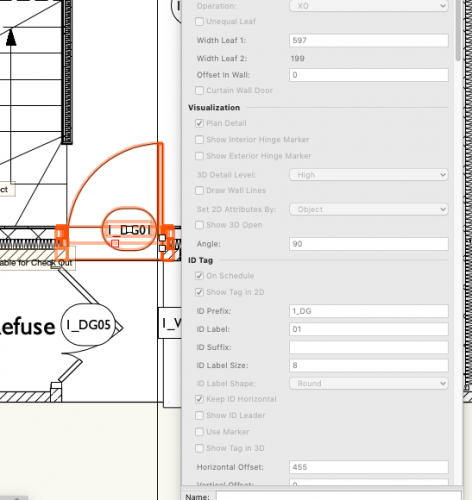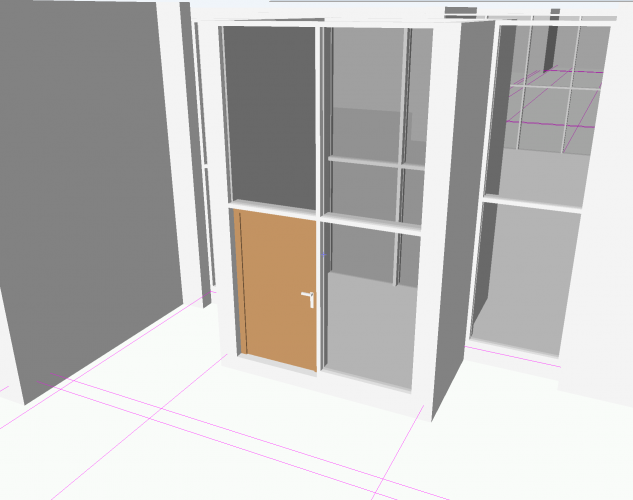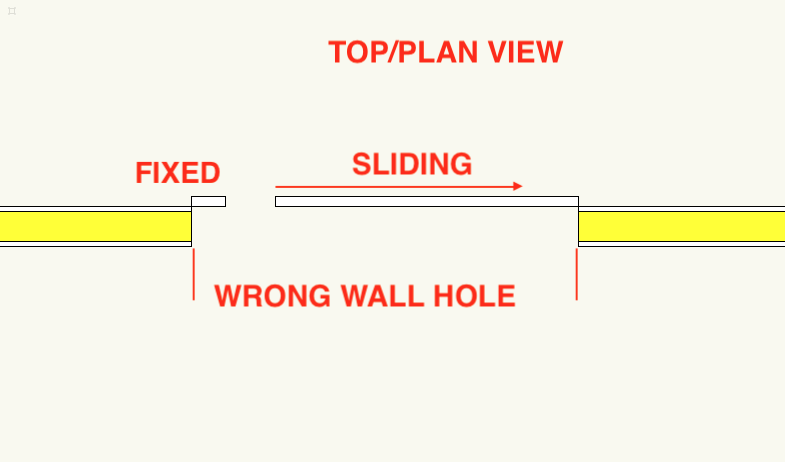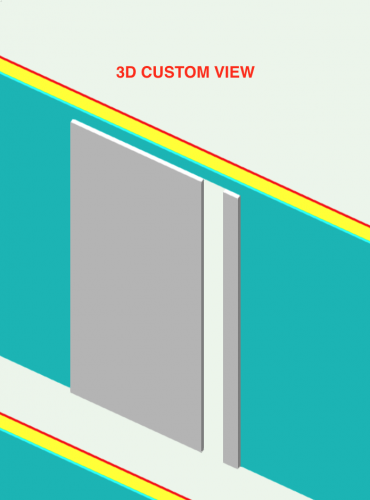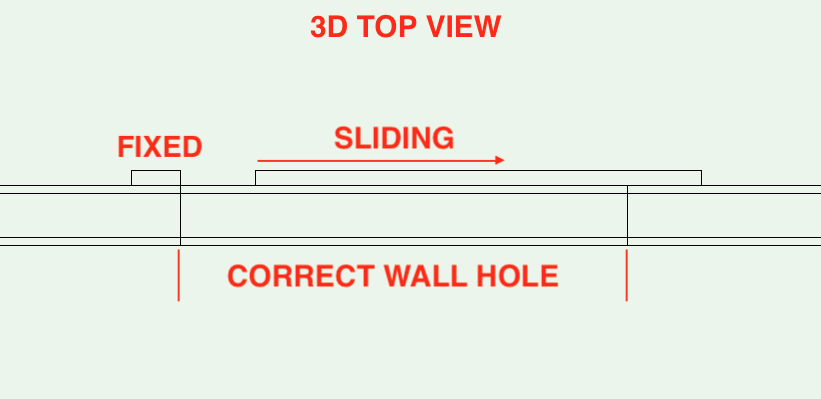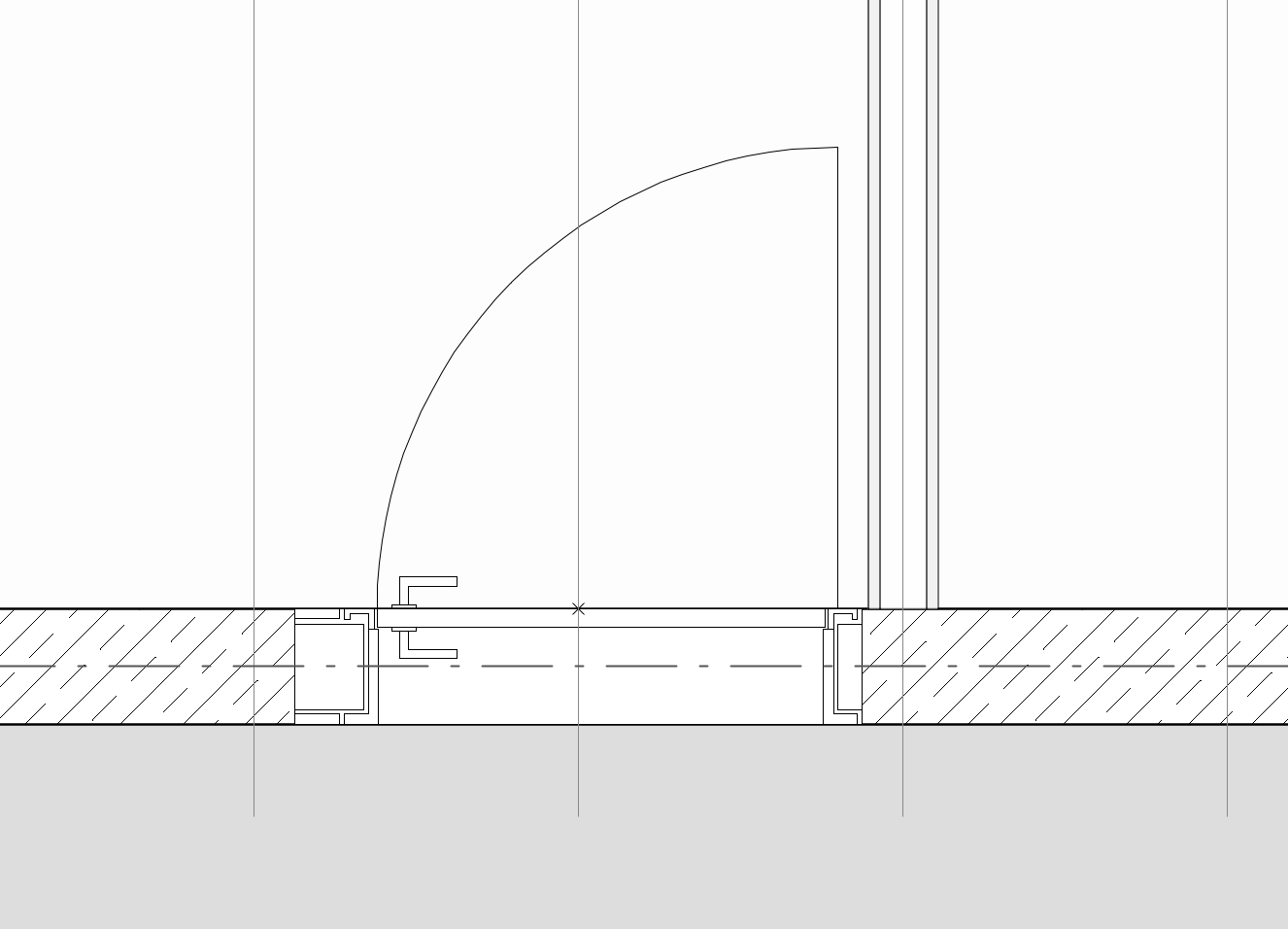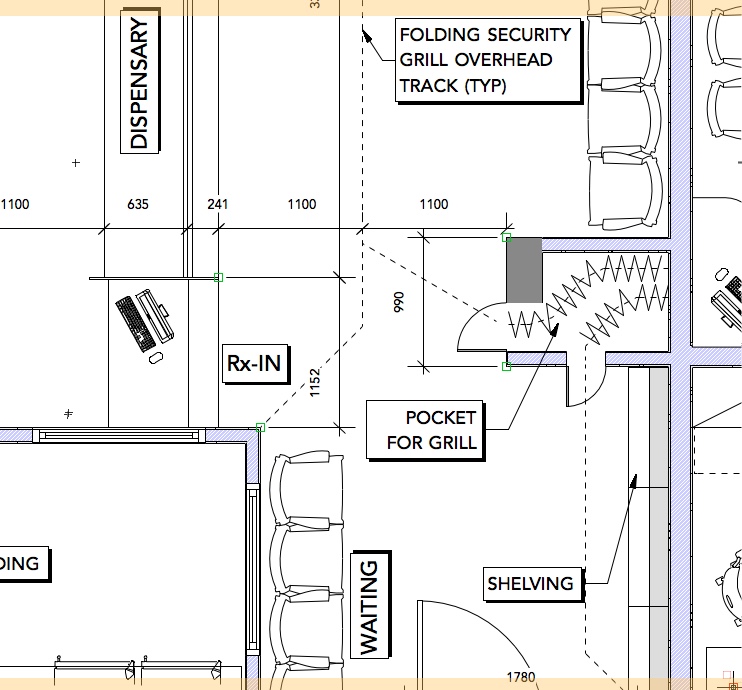Search the Community
Showing results for tags 'door'.
-
Hello, Is there a way to get de name of the wall where my door is inserted into a worksheet? In the example below my opening should return "BW0.1" so i can easily count the openings in all concrete walls. If not posible with a normal function i am a bit familiar with worksheetfunctions so that could maybe be an solution but this makes the worksheets realy slow so i try to avoid them as much as possible. Thanks a lot! 😄
-

Door plugin objects class settings visibility in viewports
thinkingpencil posted a question in Troubleshooting
To simplify a section-viewport I wanted to show just frames not door leaves. In settings for the plugin door object, 2D visualisation, I set the leaf to a class different to the object's class. Then set that class to invisible in the VP. But the leaf still showed in the section viewport. But not on the design layers. A further setting is needed. I think because the leaf is framed. So in the plugin settings, classes, the stiles and panels have also to be set to the class which is off in the VP.... -
Hi, We have recently upgraded to Vectorworks Architect 2022 as an office and have been batch converting projects (previously using 2020). On more than one machine we are finding that existing doors in models can't be flipped - the "Flip" option is greyed out. These are unstyled doors, which were flippable in the previous version we used. We have tried shutting down the file/Vectorworks completely, and then it does work for a while but at some point the 'flip' function turns off again. Is this is a flipping bug or is there a fix we can work around without having to restart the software several times? Thank you.
-
VWX 2022 SP5 A door PIO causes a filled arc of radius equal to the radius of the round wall. The same result when the plugin is is set to "opening only". The filled arc is not visible on Top view...but is visible in a horizontal section VP. Any help or observations gratefully received. Tthe colour of arc-fill is random, so not related to the classes of wall, components or the door itself. 221216 300_11 Forum Submission.vwx
- 4 replies
-
- door
- round wall
-
(and 3 more)
Tagged with:
-
-
Good afternoon folks, I have a weird thing showing up to all my doors and windows. There are these thick black lines at the sides of the window / door symbols. I never noticed it before because I had my data visualization set to make the existing walls 80% black. We changed the graphic representation and went for a 50% black and now these show up at every door and every window. They appear to be "under" the window / door symbols. The "Draw wall lines" is turned off and the lintel and threshold classes are set to an invisible class. I've also looked into the wall type to see if there's something class wise going on there but everything is set to colour by class which has been modified with data visualization. Any ideas what they are and how to turn them off? Thanks folks! - Dylan
-

Disabled WC Door (Doc M, ADA)
Asemblance posted a question in Wishlist - Feature and Content Requests
It would be great to have a standard door for use in disabled/accessible WC's. i.e. the UK Doc 'M' Standard (image of a typical Doc M wc below). It is massively useful to have the hardware shown on this type of door, mainly the pull bar. Helpful for determining clear opening widths etc. even from early stages. A -
I'm working on a door worksheet, and I wonder if there is some formula to count L&R Doors. I assigned a custom record to each door, with boolean parameters (one for left and other for right). Now my worksheet do the work, but I think it can improve avoiding repeated information. Perhaps I can use the function =count, with the conditional If for the record, something like this: =COUNT (If record is 'carpinterias' and value 'izquierda' is true). Is that possible? thanks in advance.
-
We're having an issue with door and window tags which cannot be flipped into the correct visual orientation for the purpose of exporting into DWG. Whilst in Vectorworks we can adjust the text of the tag in the model space or viewport, when exported the tags revert to their 'unflipped' state. Below is an indication of how the door tags are viewed within vetorworks with the text flipped and again how it appears when exported to DWG. We cannot seem to find any setting or method of inserting the doors to get the ID tags in the correct orientation.
-
Hi, Does anyone know how to set a thickness for the break/cap line for a window or door? I would like the make it match the wall as below. Thanks
-
Good Evening - Has anyone come across a door object associated with an overhead coiling style door? Manufacturers such as Cornell, Cookson and Overhead Door manufacture them but none seem to have VW-compatible files available for download and VW's BIMTool seems to find only one, small wood residential-style door and that translation from DWG doesn't seem very "smart" so far - much more like a drawn symbol. Thank you. Tom
-
How do I change the ID tag on a door or window, without converting to unstyled? Currently all the instances of a particular style of door have the same ID tag! Not helpful. If I go into the settings for a particular instance, the ID tag options are greyed out....If I convert to unstyled, that defeats the object of having pre-prepared styles that can be edited across the project easily e.g. if Client decides to have a different shaped vision panel in the front doors across a series of houses, or we have particular product data to update the style with later in the project. I'm trying to generate a door schedule too.
-
Here we go again. Trying to attach fire and acoustic rating to door style and get it to IFC. Seems very difficult. Followed my old recipe from 2015, but did not work this time. Any solutions out there? Getting really tiered of bad IFC capabilities..... VW 2018 SP6 mac @Jeffrey W Ouellette @gester
-
Im in Spotlight, drawing a simple follow plan for an upcoming install. One of the doors is a Dutch Door, with a 7ft high opening, but a 42in high door. For the life of me I cant figure this out. Why cant I just indicate a 42in height for the door leaf? There is no "custom" option for a dutch door. Any suggestions would be helpful, thanks.
-
Hello everyone, So I've drawn a curtain wall and now I'm trying to insert a door into it. After reading some other questions about this topic in the forums and watching some Tutorials I haven't made much progress. I've gotten to the point, where I edited the curtain wall with the "curtain wall edit" tool selected a panel and inserted a door. The problem I'm having now is that I seem to not be able to edit this door to my preferences. I would like to have a leaf made out of glass and the doorframe to be white for now. I would appreciate it if someone could give me some tips. ( Vectorworks Pro 2017/ Studentversion) Many Thanks! Dany
-
- 1
-

-
- curtain wall
- door
-
(and 3 more)
Tagged with:
-

Door Height linked to Story Level
Asemblance posted a question in Wishlist - Feature and Content Requests
The height of a door in a wall is currently pretty dumb. It would be much better if this could be set by story level, i.e. door height = FFL. -
Hello, I'm trying to put in my project this external sliding door. I cannot find the correct options in the door PIO (maybe someone can help me?) Otherwise I created this simple 2D/3D Symbol with the correct wall hole, but in top/plan view the wall is cutted the wrong way, even if in top view it's correct. How can I solve this visualization problem? I want to keep it a symbol or a PIO, so no groups. I have read on this forum about a plug-in for Vectorworks named Windoor but I have VW2017 and I don't think it's available in Italy. Here some screenshots Thank you
-
Hey guys, I'm trying to isolate my door objects that have the number "1" for its ID Label value. However inputting this into the criteria window identifies objects that have 0, 1, 2, and 3 for their ID Label values. What am I doing wrong? Thanks, Raymond
-

Change the difference between unit and rough opening size - door
Guest posted a topic in Architecture
Hello, I need to change the difference between the unit size and the rough opening size for some doors for some of our glazed sliders, so that the correct information will read out in the schedules for coordination with ordering. I don't seem to be able to find an option for this in the obj info. settings. Anyone know how to do this? It would also be great if anyone knows how to change the units in the rough opening column in the schedule to read out as inches for further ease of coordination. Thanks! -
door window tag scaling in viewport
TKA posted a question in Wishlist - Feature and Content Requests
I am not sure why there is so little conversation about it. I find it very common to reuse drawings at different scales and lack of control over window & door tag size makes it very difficult. The only solution so far, from what I know, is to adjust text size in advanced settings but that in turn forces the text to be different size in every viewport which in turn when copying notes from viewport to viewport makes the whole exercise quite cumbersome. -
Hi all, When select the show ID TAG in the door/window OIP option and select the show in 3D, so when i have the elevations it automatically shows the tag for that door/window, while is showing in one of the elevations on the other elevation is not showing wonder if it's a bug ? I've done: Classes are all on, same layers are on, the doors & windows that don't show the ID TAG on the elevation, when i go to the 3D model they're showing Tried to turn off and on on those selected doors and windows, Still they don't show! Plot_4.vwx
-
Hello, I am trying to build my own custom door. the option that I get from the door menu is not what I am looking for. I am familiar with sketchup and, it is very easy 5 min job. However, I spent the whole day on Vectorworks trying to figure out, how I can easily built my own door? There is not even one tutorial I was able to find, easily explaining to make my own door. Can anyone please help me understand the trick? I have attached the picture of the door I am trying to create. Thank you!
-
Not to hijack the Folding Door thread; this would be a different tool. We spec a number of these Folding Security Grills. A great addition would be to be able to draw the overhead track and have the tool generate the the nested grills in a pocket. There is a simple calculation based on the length of a folding grill & how many posts are required that gives one the minimum size of a pocket that needs to be built.
-
I have to admit that while the general cad capacity of VW is great ( I have been using it since it was Minicad 3.0) but the worksheets and schedules are atrocious. It just cannot be that every time something needs to be changed it needs another code - I am a designer not a computer coder. There has to be default shortcuts. Nobody has time to search for codes (most of the ones listed on the forum don't work) and all the time wasted.


