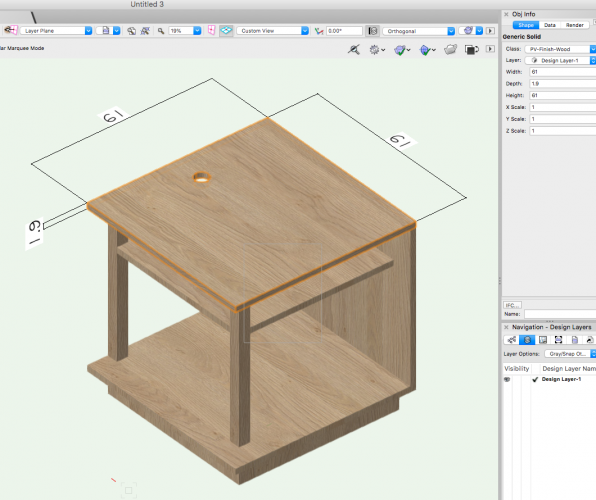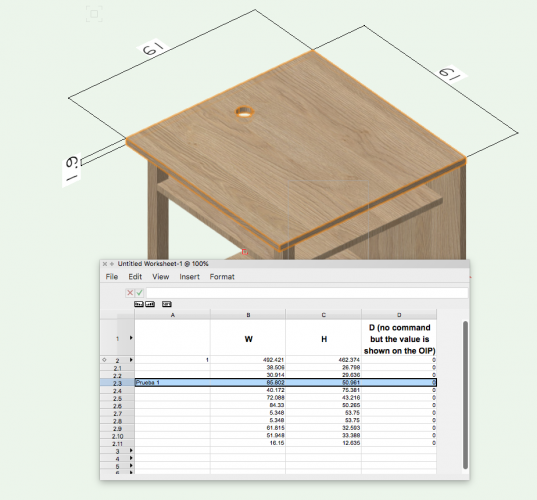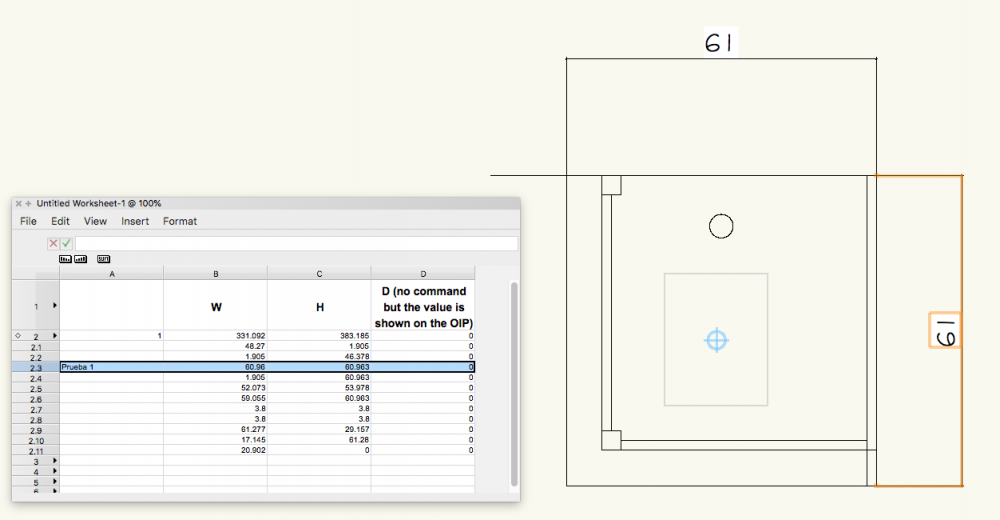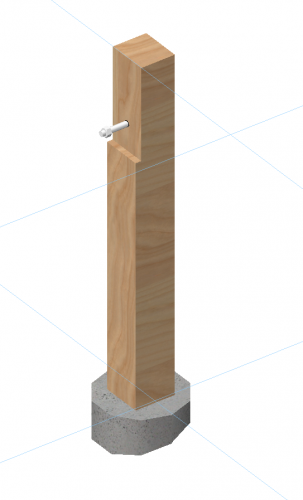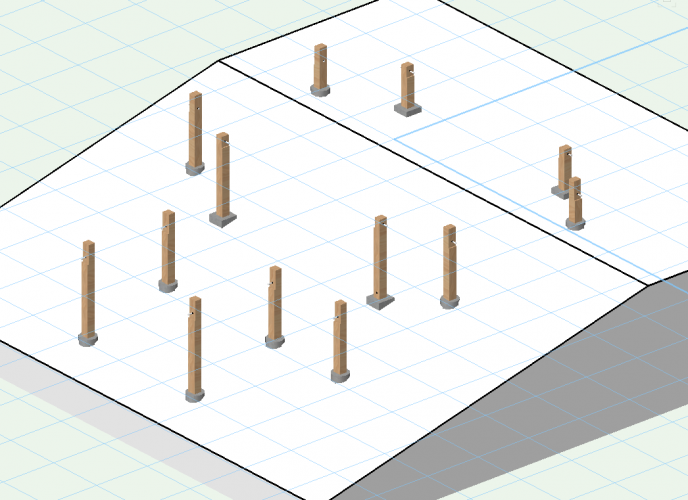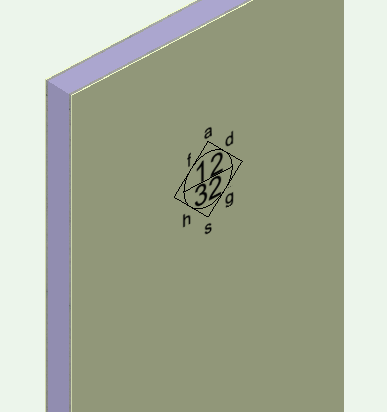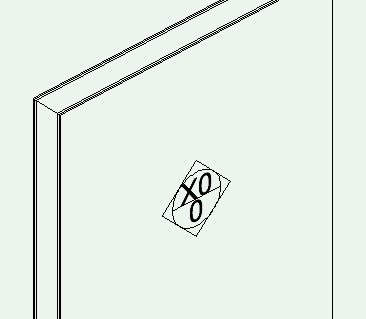-
Posts
11 -
Joined
-
Last visited
Reputation
0 NeutralPersonal Information
-
Location
Spain
Recent Profile Visitors
931 profile views
-
I'm working on a door worksheet, and I wonder if there is some formula to count L&R Doors. I assigned a custom record to each door, with boolean parameters (one for left and other for right). Now my worksheet do the work, but I think it can improve avoiding repeated information. Perhaps I can use the function =count, with the conditional If for the record, something like this: =COUNT (If record is 'carpinterias' and value 'izquierda' is true). Is that possible? thanks in advance.
-
fpaniz changed their profile photo
-
Hi Pat, where can I found this thread? seems like it have been relocated. Thanks!
-
@CarolAdoras Hi Carol, I just sent you an email with CV and portfolio, hope to hear from you soon. 🙂
-
Thanks @Marissa Farrell and @Pat Stanford, I'm using VW2017 version, I previously used frames members plugin to model the parts, but that does not make sense if you need to reshape objects in real time. It is faster and better to work with 3D modeling tools such as push and pull, taper face, etc., and automatically this makes these objects became "generic solid" and that's fine. The problem begins when I need the values shown in the OIP to appear correctly on the worksheet. it seems impossible to obtain correct values if the object was not created with a parametric plugin such as walls, slabs, framing members, etc. instead, with generic solids and extrudes it has to be in top plan only. I attach images and the file Thanks again! Prueba DIM.vwx
-
Hi @Pat Stanford Pat, I have more or less the same problem. I'm working on a furniture project and I need to get the dimensions and areas on the worksheet to buy the materials. I'm working with generic solids, and I see on the OIP that the basic dimensions are there, but, when I try to place it on the worksheet, the normal formula =lenght, =width, retrieve wrong information... I just want to know if there's a way (or a formula like framing members plug in =('FramingMember'.'width')) to place this information from the generic solid OIP to the worksheet. I think its very simple and very necessary! Thanks!
-
Hi, I wonder if anyone knows who are the best way to get the height from a solid. I'm working on a single house in a sloped terrain, their wooden posts have different heights but with a standard notched end. The Issue begins when I try to get the heights from those "solid subtractions" on the worksheets. Normally I use the "framing member tool" to get those dimensions correctly, but in this case I've to make an extra operation because the notch. I've tried to convert them in other kind of objects like "generic solid", or "extrude along path" without success, I suppose there may be a formula or something that allows me to get the dimensions I need. Thanks!
- 4 replies
-
- worksheets
- formula
-
(and 3 more)
Tagged with:
-

Hidden line render disappear linked data inside the symbols
fpaniz replied to fpaniz's topic in General Discussion
We hope so!, thank you very much Pat & DC.- 6 replies
-
- linked text
- symbols
-
(and 2 more)
Tagged with:
-

Hidden line render disappear linked data inside the symbols
fpaniz replied to fpaniz's topic in General Discussion
Yes, sure. Prueba_1.vwx- 6 replies
-
- linked text
- symbols
-
(and 2 more)
Tagged with:
-
Hi there, I have a problem with the linked texts inside the symbol blocks. When I see them in any type of 3D visualization even in wireframe, I can see all the information pulled from the record without any problem, but when I try to visualize the symbol not in plan view, with the hidden line mode on, all those data disappear. Anyone knows how can I do to show the linked information inside the symbol block even in hidden line mode? Thanks
- 6 replies
-
- linked text
- symbols
-
(and 2 more)
Tagged with:



